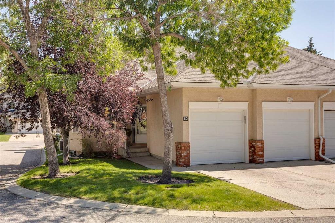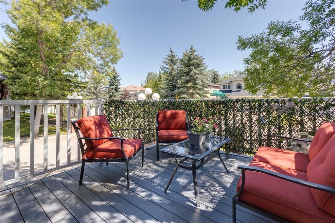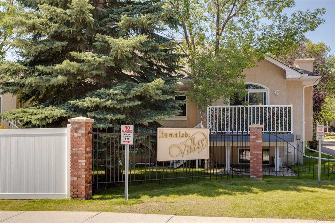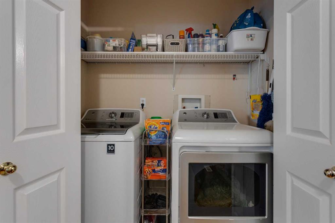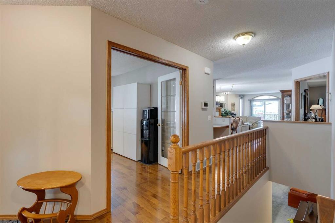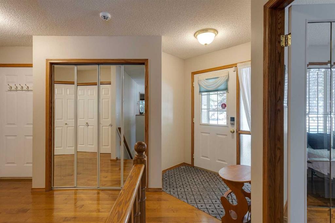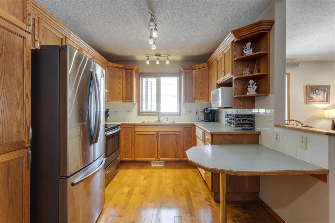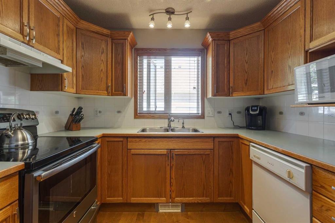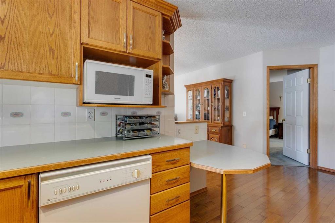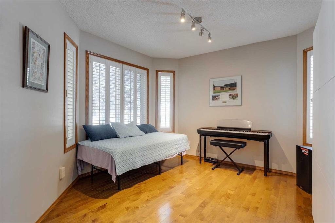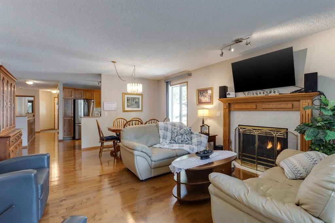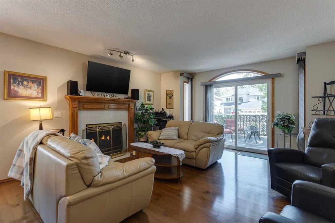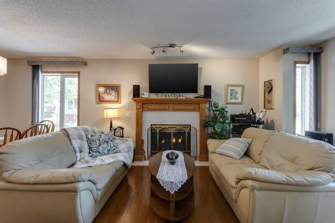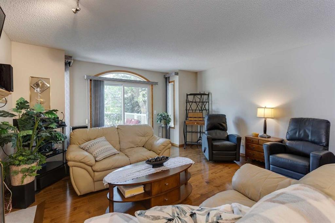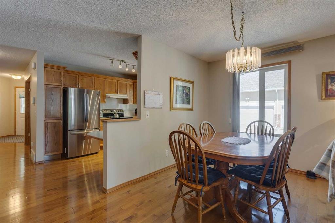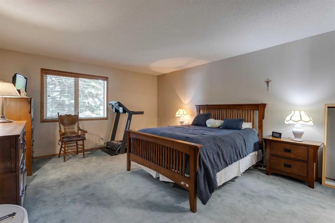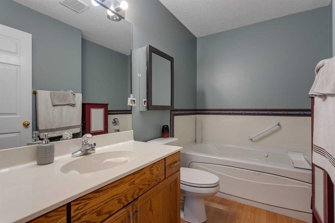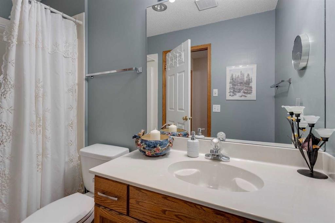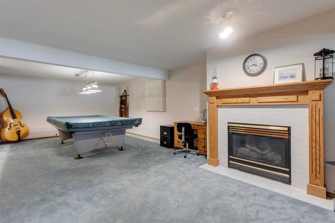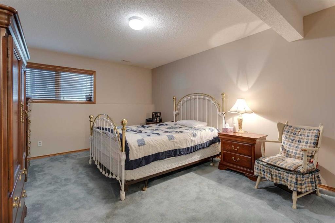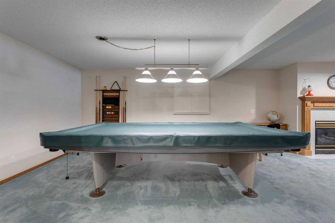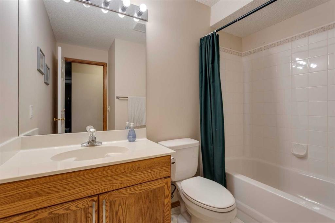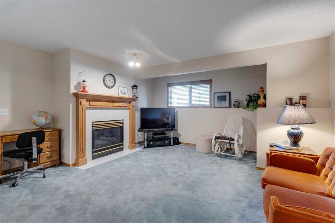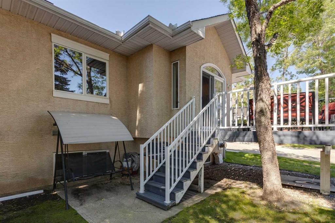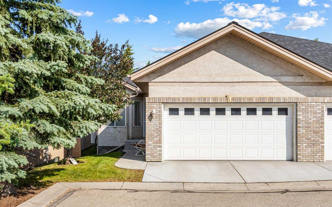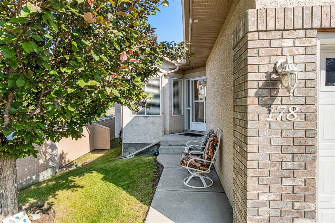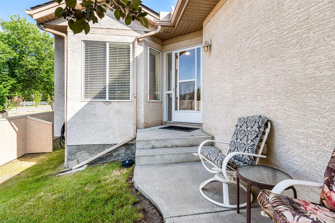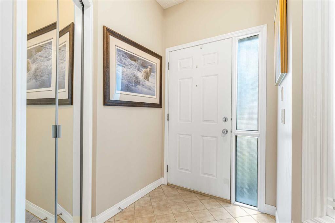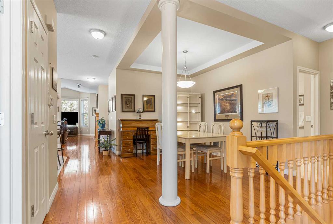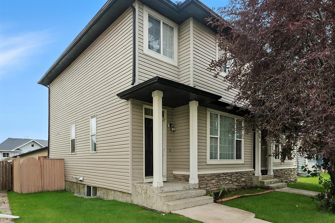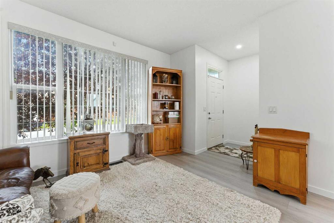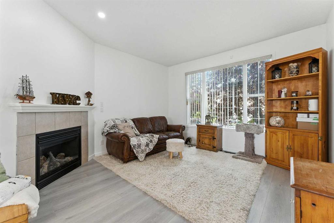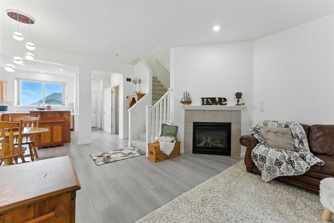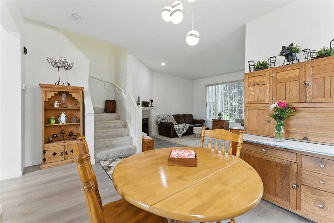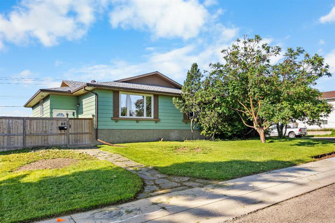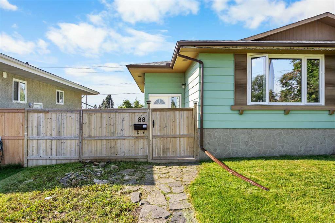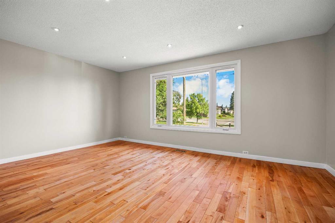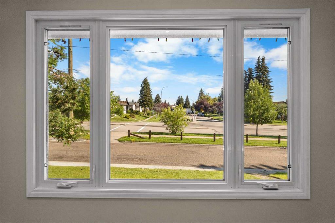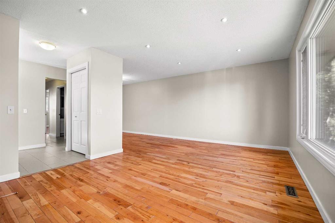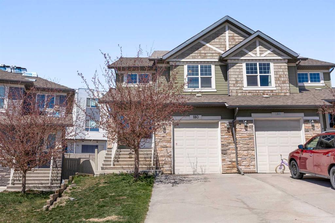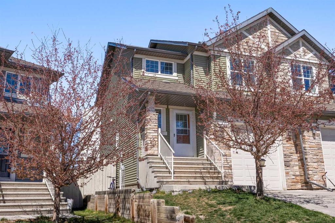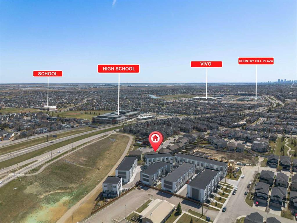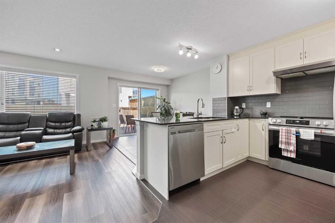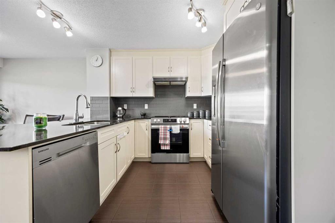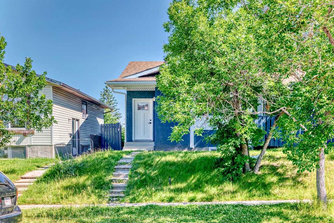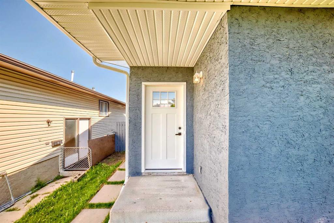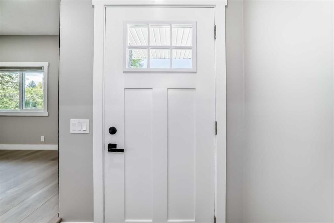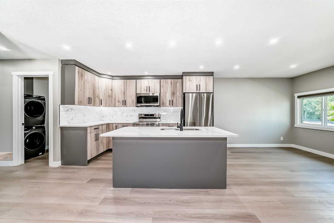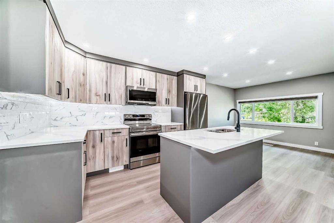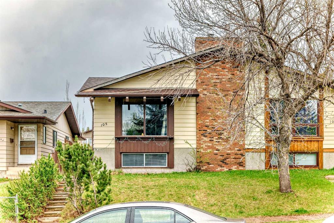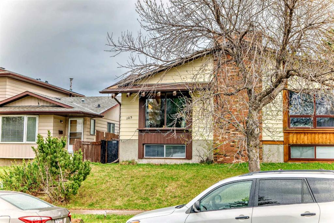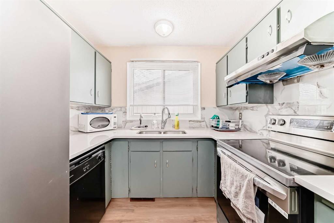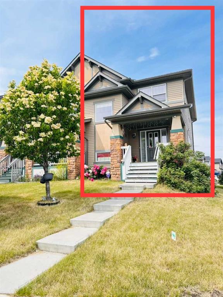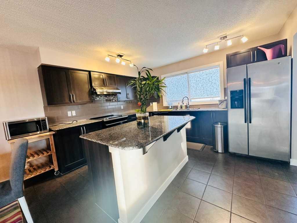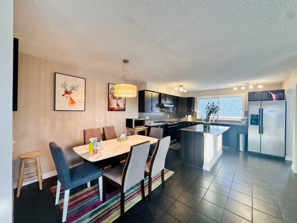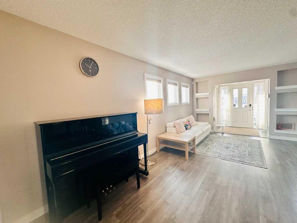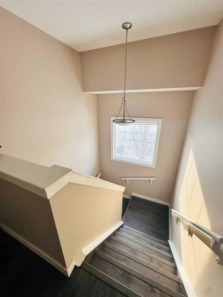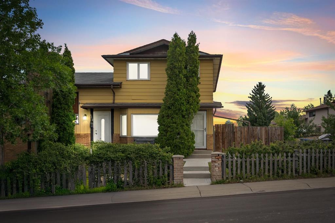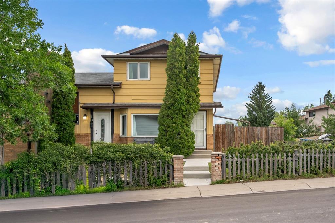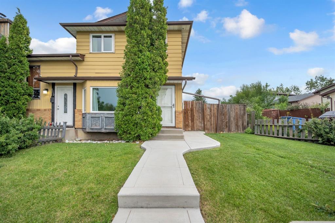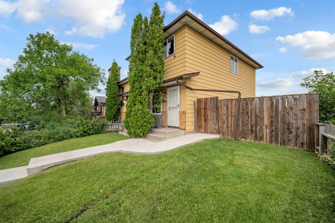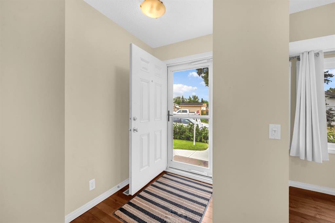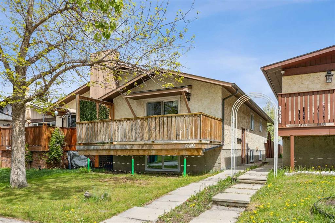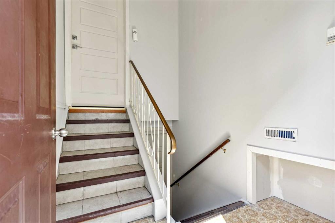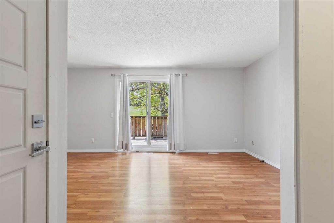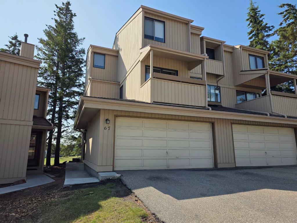52 Harvest Lake Villas NE
Calgary T3K 4K5
MLS® Number: A2244867
$ 535,000
1
BEDROOMS
3 + 0
BATHROOMS
1,274
SQUARE FEET
1994
YEAR BUILT
Open House: Saturday, August 2 from 1:00-3:00pm**Rare Opportunity in Harvest Lake Villas!** Villas in this sought-after community rarely come available—and this one is a gem. Nestled in a peaceful neighborhood near scenic walking paths, parks, and a tranquil pond, this beautifully maintained bungalow villa offers a seamless blend of comfort, convenience, and thoughtful updates. Step through elegant double glass French doors into the main floor den, bathed in sunshine from its west-facing bay windows—ideal for a home office, reading nook, or guest space. The kitchen exudes warmth with oak cabinetry, stainless steel appliances, a crisp white tile backsplash, and a built-in breakfast table. The adjacent dining area flows effortlessly into the cozy living room, complete with a gas fireplace and access to an expanded back deck—perfect for relaxing afternoons in the sun. Throughout the main level, you’ll find stunning newer maple hardwood floors and freshly painted walls in timeless neutral tones. The spacious primary suite features a walk-in closet and a luxurious 3-piece ensuite with a jetted tub. A full main-floor bath is perfectly situated for guests using the den, and main-floor laundry adds everyday ease. The fully finished basement offers a generous recreation room with a second gas fireplace, a large second bedroom with walk-in closet, a full bath, and ample storage. Recent upgrades include newer shingles, toilets, hardwood flooring, fridge, washer, dryer, and garage doors. With central A/C, a double attached garage, and close proximity to shopping, transit, the airport, and nature trails—this home delivers the best of low-maintenance villa living. --- Would you like help tailoring this for a listing description, brochure, or social media post? I’ve got plenty of ideas to help it shine wherever you showcase it. Message Copilot Message Copilot
| COMMUNITY | Harvest Hills |
| PROPERTY TYPE | Semi Detached (Half Duplex) |
| BUILDING TYPE | Duplex |
| STYLE | Side by Side, Bungalow |
| YEAR BUILT | 1994 |
| SQUARE FOOTAGE | 1,274 |
| BEDROOMS | 1 |
| BATHROOMS | 3.00 |
| BASEMENT | Finished, Full |
| AMENITIES | |
| APPLIANCES | Central Air Conditioner, Dishwasher, Dryer, Electric Stove, Refrigerator, Washer |
| COOLING | Central Air |
| FIREPLACE | Gas |
| FLOORING | Hardwood |
| HEATING | Forced Air, Natural Gas |
| LAUNDRY | In Unit, Laundry Room, Main Level |
| LOT FEATURES | Few Trees, Landscaped, Low Maintenance Landscape, Rectangular Lot, Street Lighting |
| PARKING | Double Garage Attached |
| RESTRICTIONS | Board Approval |
| ROOF | Asphalt Shingle |
| TITLE | Fee Simple |
| BROKER | CIR Realty |
| ROOMS | DIMENSIONS (m) | LEVEL |
|---|---|---|
| 4pc Bathroom | 7`5" x 8`1" | Basement |
| Game Room | 16`2" x 29`1" | Basement |
| Storage | 7`3" x 10`9" | Basement |
| Kitchen | 10`11" x 9`3" | Main |
| Living Room | 15`1" x 12`3" | Main |
| Dining Room | 15`1" x 10`2" | Main |
| Office | 12`4" x 11`5" | Main |
| Bedroom - Primary | 13`9" x 18`5" | Main |
| Walk-In Closet | 6`0" x 9`3" | Main |
| 4pc Bathroom | 5`10" x 9`3" | Main |
| 3pc Ensuite bath | 11`7" x 14`8" | Main |

