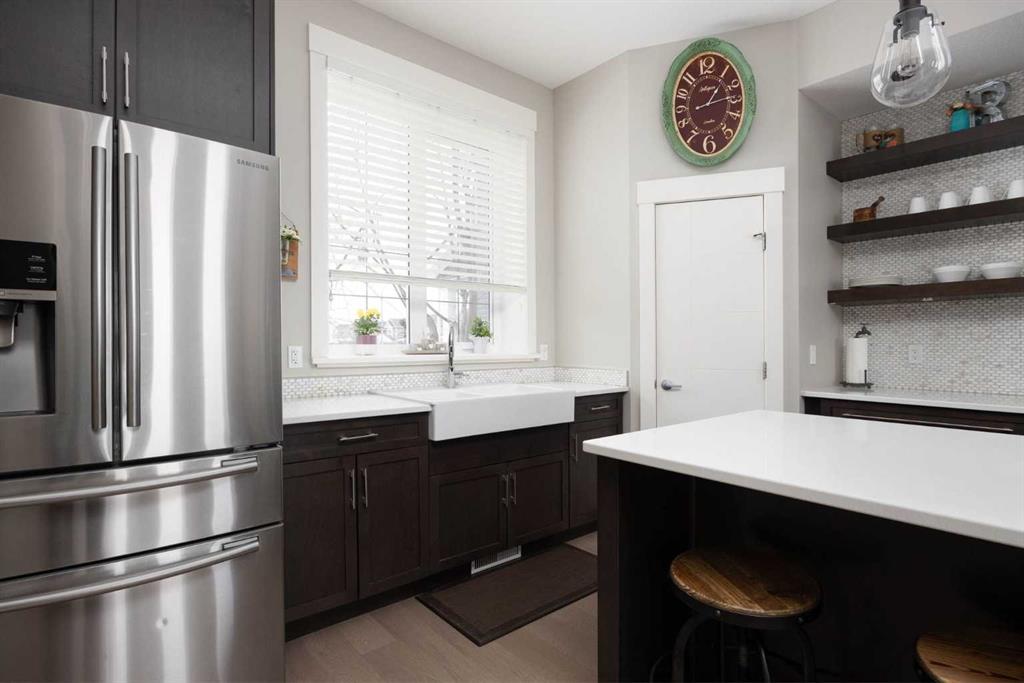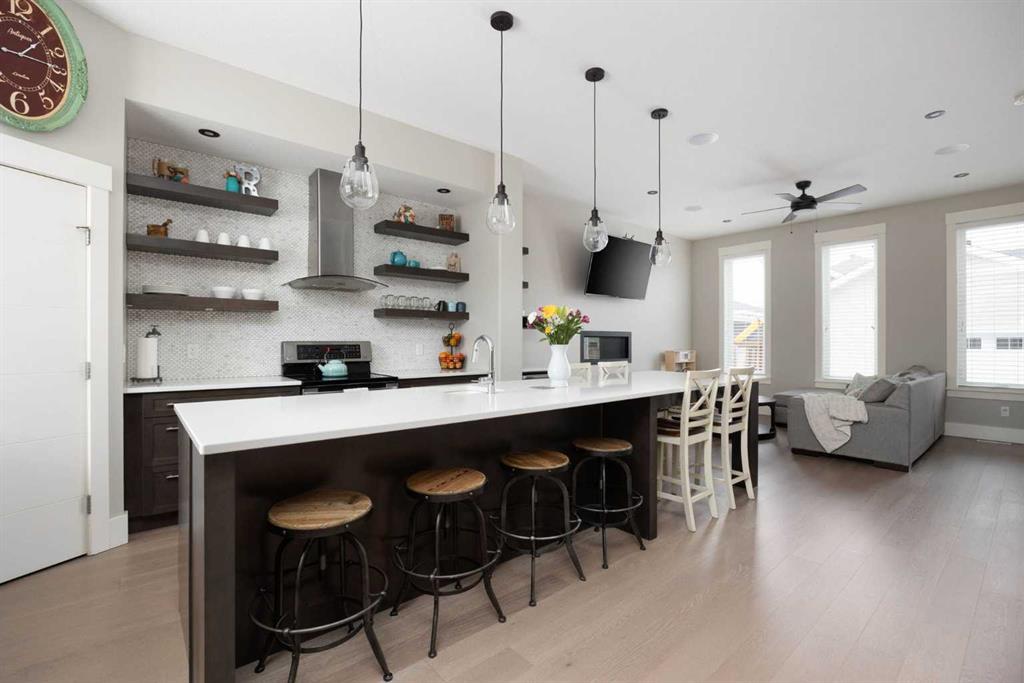517 Heritage Drive
Fort McMurray T9K 2W8
MLS® Number: A2227444
$ 599,900
5
BEDROOMS
3 + 1
BATHROOMS
1,706
SQUARE FEET
2014
YEAR BUILT
Welcome to 517 Heritage Drive, where luxury and functionality come together in this impressive 6-bedroom home with a legal basement suite. Designed with meticulous attention to detail, this property offers a perfect blend of elegance, comfort, and practicality. Upon entering, you’re greeted by a grand foyer with rich hardwood flooring and natural light that guides you into the heart of the home. The main level features a versatile office or bedroom, perfect for work or relaxation. The open-concept kitchen, dining, and living area is an entertainer’s dream, showcasing quartz countertops, a modern tile backsplash, rich maple cabinetry, and a raised breakfast bar. The living room boasts a sleek tile fireplace, while the dining area leads to a custom screened sun enclosure with sliding windows and privacy curtains—an ideal retreat that opens to the fully fenced backyard. A convenient two-piece bathroom completes this level. Upstairs, you’ll find three generously sized bedrooms, a dedicated laundry room, and a stunning primary suite that serves as a private oasis. The suite features a large walk-in closet, a spa-inspired ensuite with a custom tiled shower, a jetted tub, and dual sinks. A beautifully finished 4-piece main bathroom completes the upper level. The fully developed basement offers a two-bedroom legal suite with a separate entrance, stainless steel appliances, separate laundry facilities, and independent furnaces for added comfort and privacy. Outside, the oversized heated double detached garage, complete with built-in storage, offers ample parking for three vehicles. The backyard features stamped concrete walkways and space for entertaining. Additional upgrades include central vacuum, air conditioning, high-end window coverings, and custom lighting. Conveniently located near trails, parks, and schools, this move-in-ready home is perfectly designed to suit your lifestyle. Check out the photos, floor plans and 3D tour, and call today to book your personal viewing.
| COMMUNITY | Parsons North |
| PROPERTY TYPE | Detached |
| BUILDING TYPE | House |
| STYLE | 2 Storey |
| YEAR BUILT | 2014 |
| SQUARE FOOTAGE | 1,706 |
| BEDROOMS | 5 |
| BATHROOMS | 4.00 |
| BASEMENT | Separate/Exterior Entry, Full, Suite |
| AMENITIES | |
| APPLIANCES | Central Air Conditioner, Dishwasher, Dryer, Microwave, Refrigerator, Stove(s), Washer, Window Coverings |
| COOLING | Central Air |
| FIREPLACE | Gas, Living Room, Stone |
| FLOORING | Tile, Wood |
| HEATING | Forced Air |
| LAUNDRY | Laundry Room, Multiple Locations |
| LOT FEATURES | Back Yard |
| PARKING | Double Garage Detached, Driveway, Heated Garage |
| RESTRICTIONS | None Known |
| ROOF | Asphalt Shingle |
| TITLE | Fee Simple |
| BROKER | ROYAL LEPAGE BENCHMARK |
| ROOMS | DIMENSIONS (m) | LEVEL |
|---|---|---|
| Game Room | 15`11" x 14`6" | Basement |
| Kitchen | 2`8" x 14`7" | Basement |
| Bedroom | 8`11" x 9`5" | Basement |
| Bedroom | 9`0" x 8`9" | Basement |
| 4pc Bathroom | 8`11" x 4`11" | Basement |
| Furnace/Utility Room | 9`0" x 7`9" | Basement |
| Office | 12`3" x 8`8" | Main |
| 2pc Bathroom | 8`11" x 5`6" | Main |
| Foyer | 10`3" x 5`10" | Main |
| Living Room | 12`6" x 17`6" | Main |
| Kitchen | 10`6" x 9`1" | Main |
| Dining Room | 10`6" x 8`4" | Main |
| Sunroom/Solarium | 12`2" x 13`9" | Main |
| 4pc Bathroom | 11`11" x 4`11" | Second |
| Bedroom | 12`1" x 10`5" | Second |
| Bedroom | 10`2" x 11`4" | Second |
| Laundry | 6`11" x 6`4" | Second |
| Bedroom - Primary | 13`0" x 14`6" | Second |
| 5pc Ensuite bath | 9`5" x 11`2" | Second |





