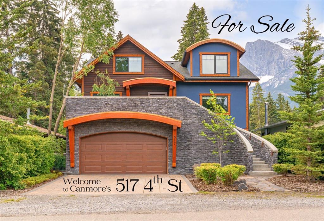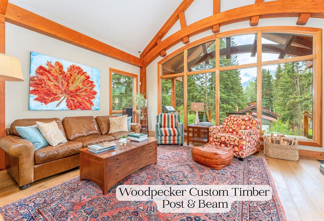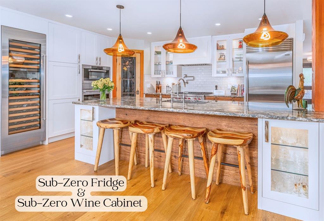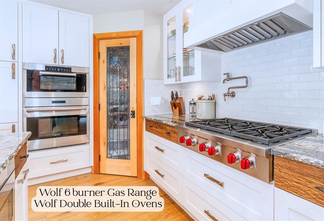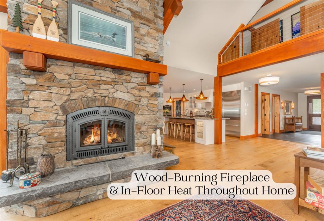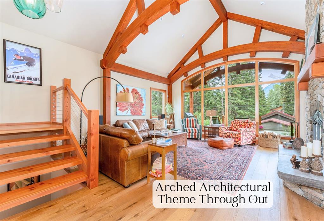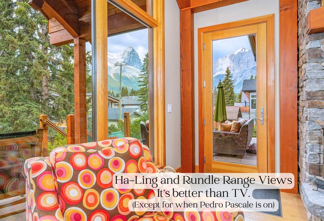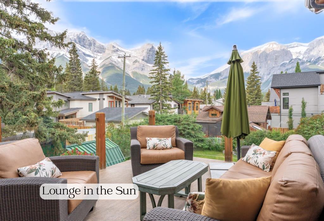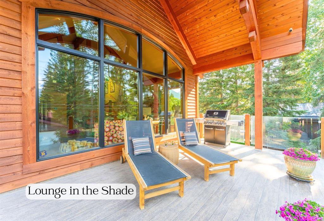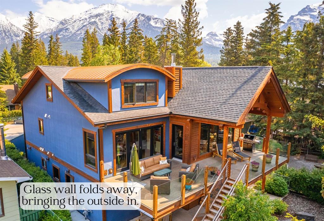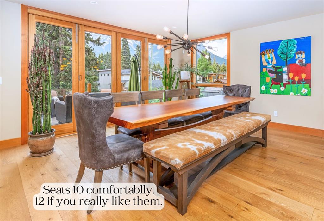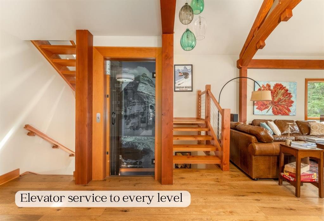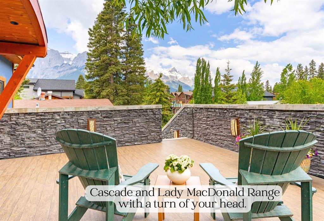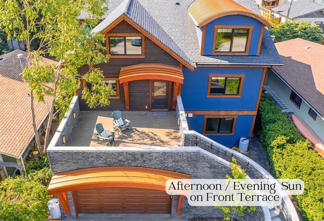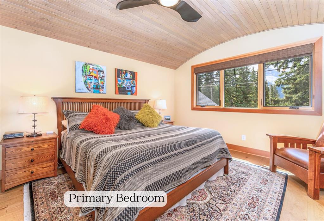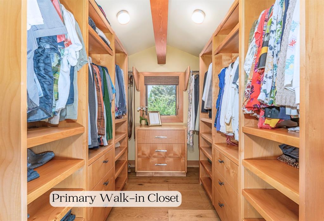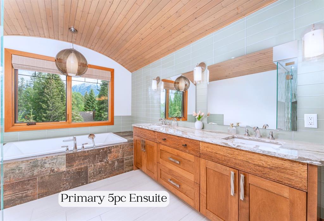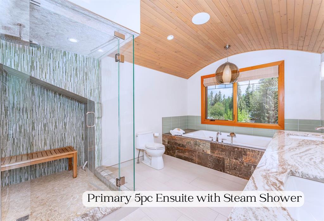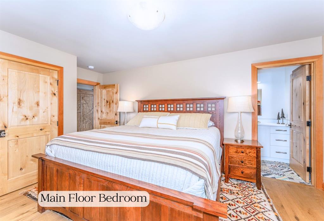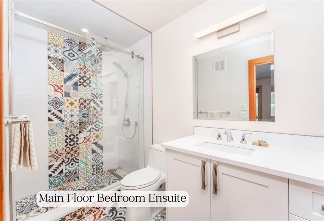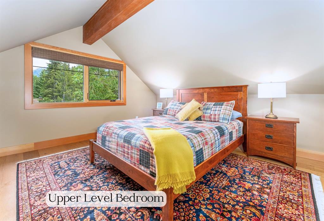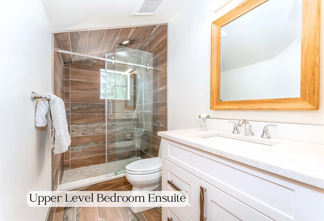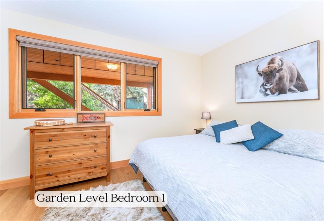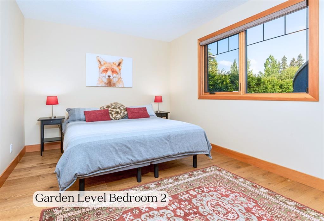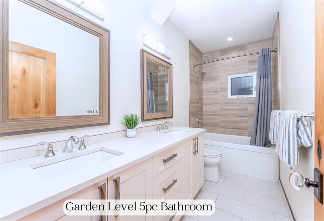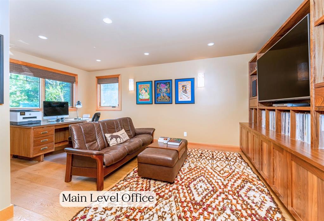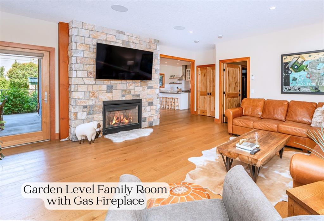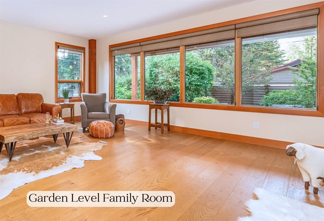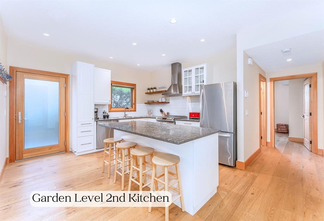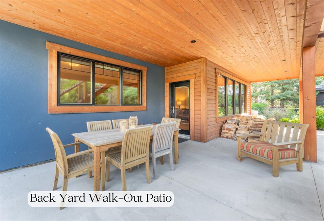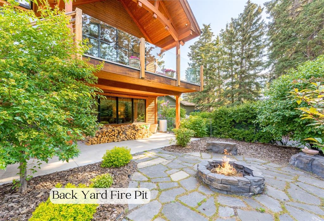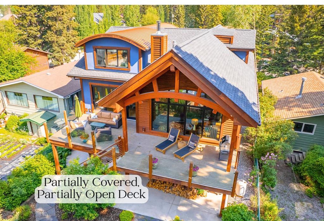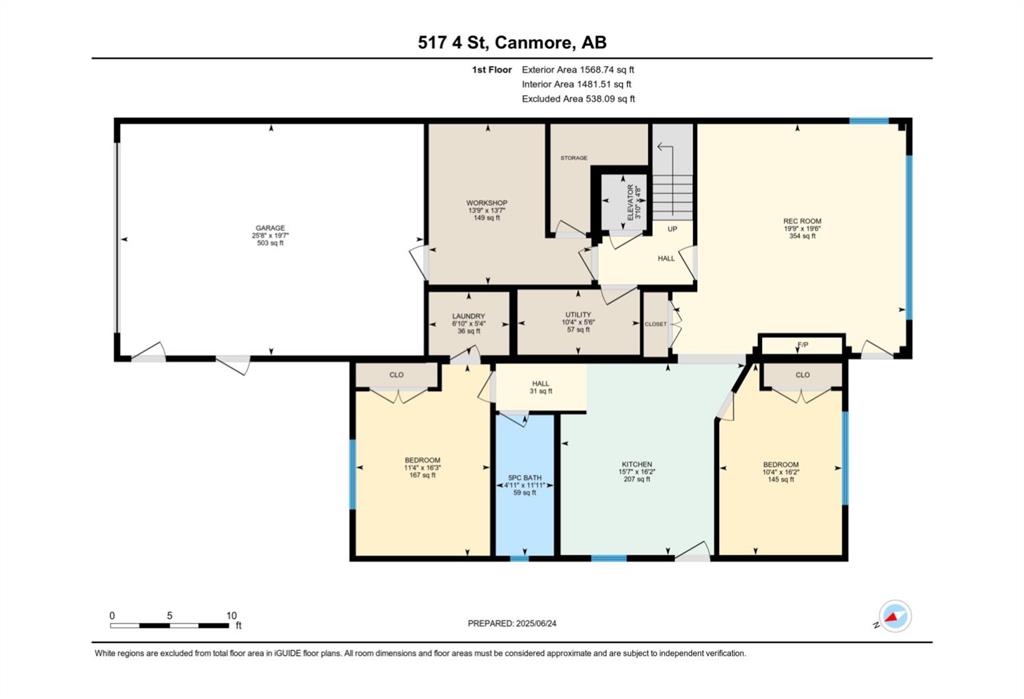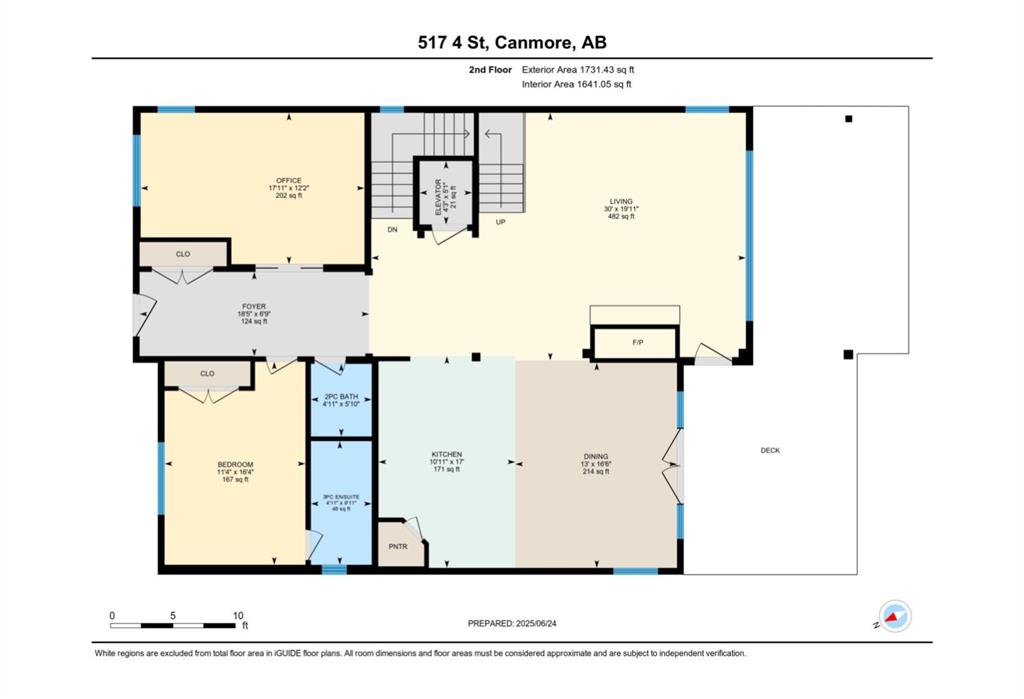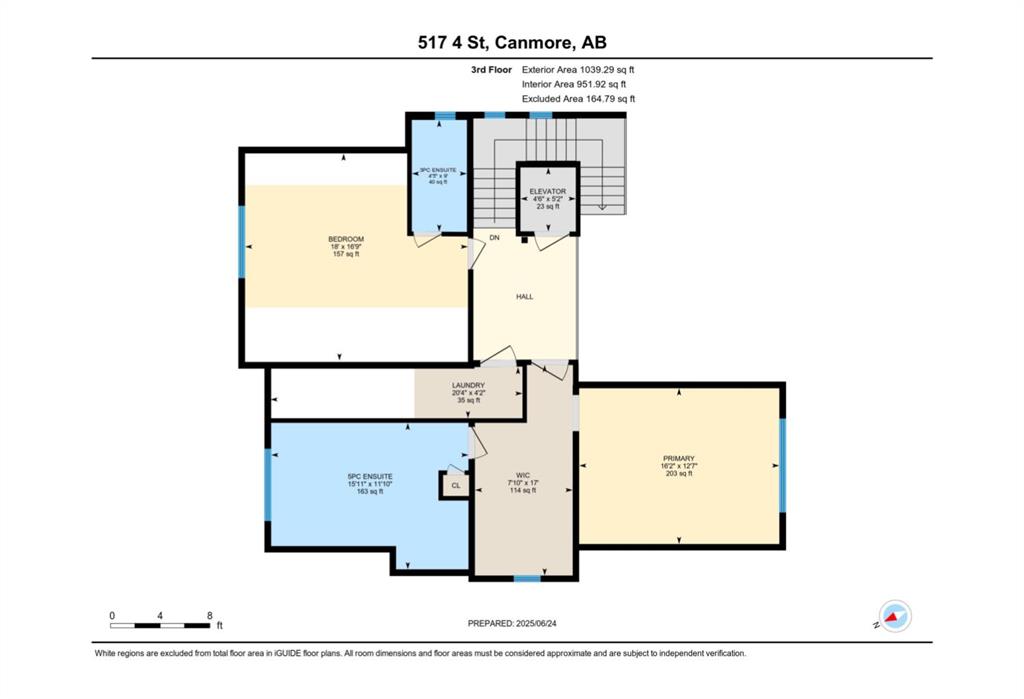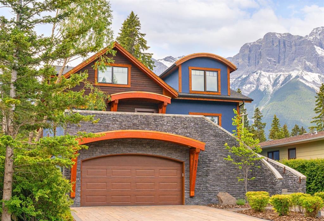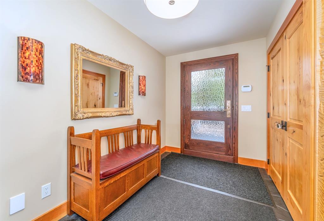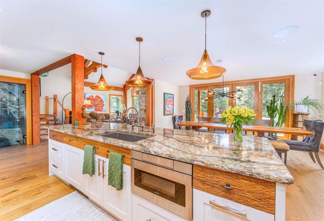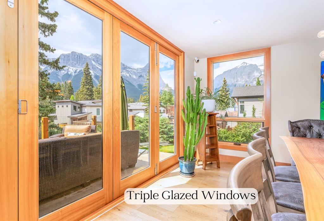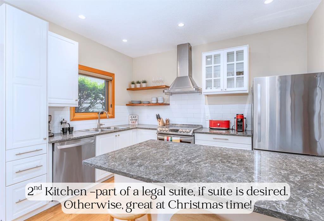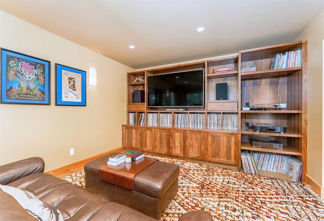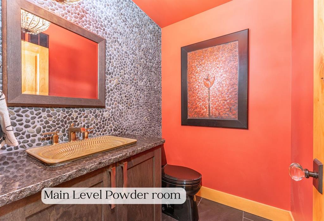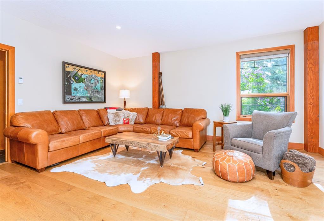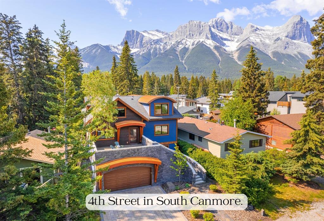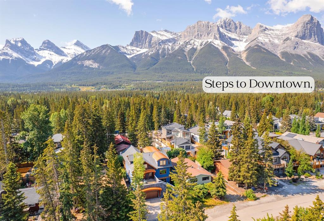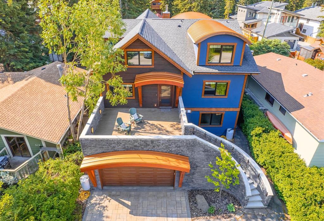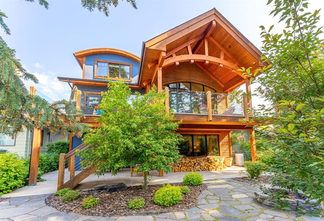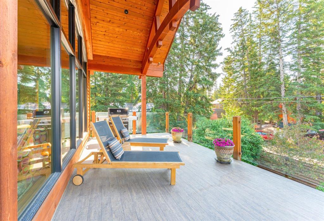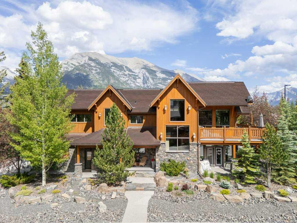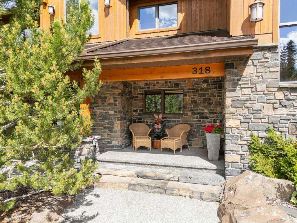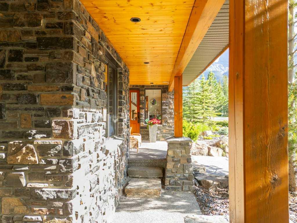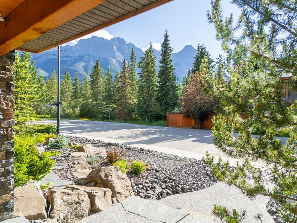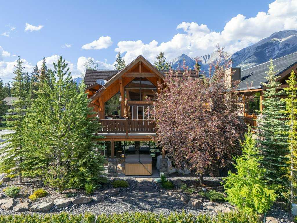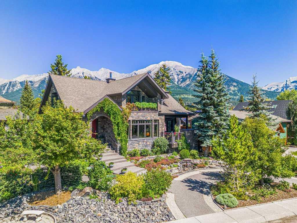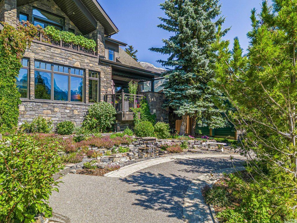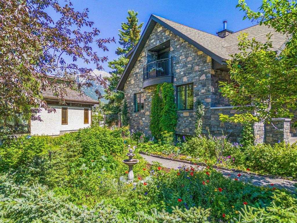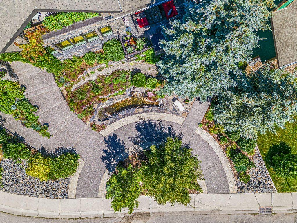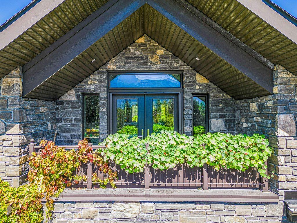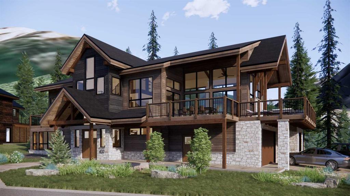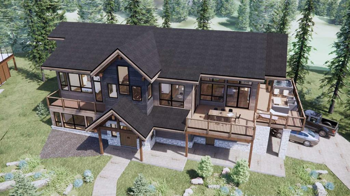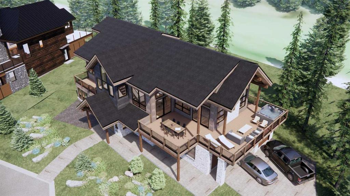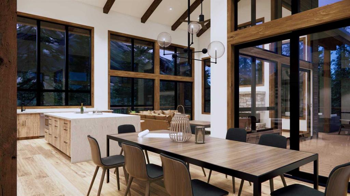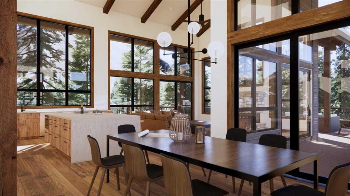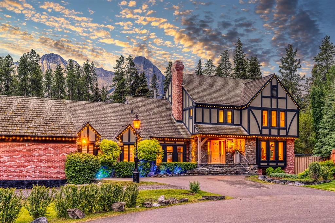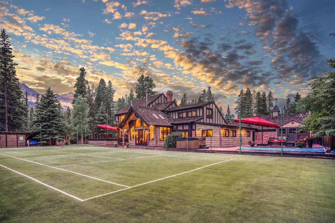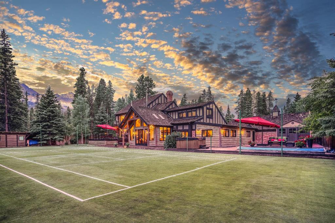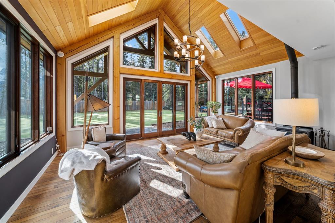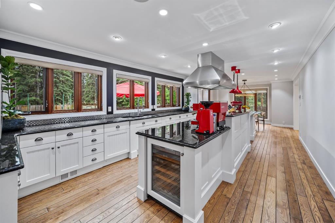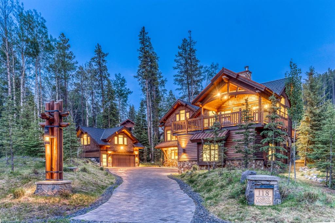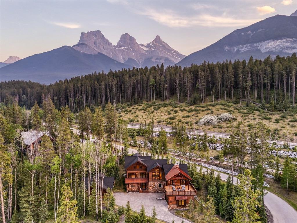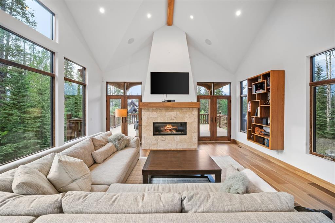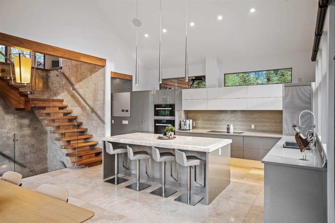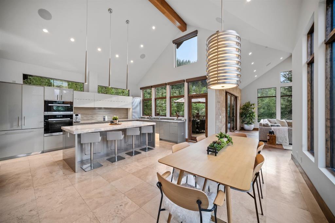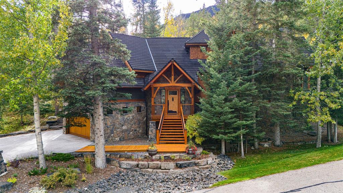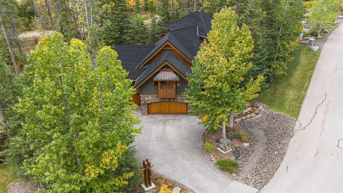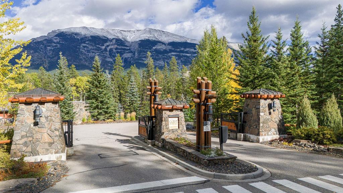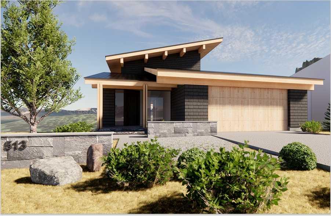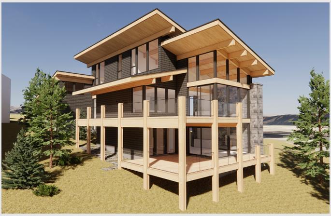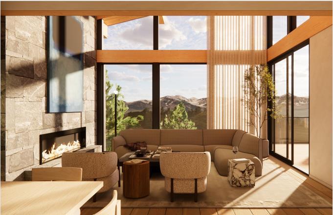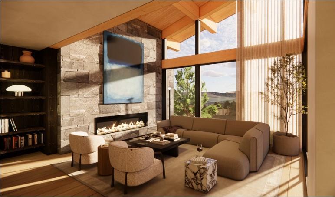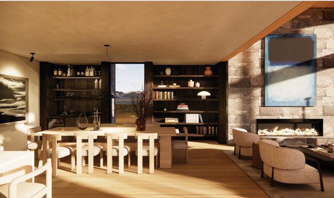517 4th Street
Canmore T1W 2E7
MLS® Number: A2233969
$ 4,699,000
5
BEDROOMS
4 + 1
BATHROOMS
4,339
SQUARE FEET
2016
YEAR BUILT
Welcome to this exceptional luxury home in the heart of South Canmore, one of the most sought-after neighbourhoods in town. Designed to be your forever home, this stunning 5-bedroom + office, 5 bathroom residence was designed with timeless architectural style and thoughtful functionality for every stage of life. The curved post and beam architecture and matching rooflines align with the elegant craftsmanship throughout. A bedroom and full ensuite bathroom on the main floor allow for one level living should it ever be needed, while the built in elevator provides effortless access to every floor, ideal for post surgery recovery, limited mobility, or simply bringing in the groceries. At the front of the home, a professional office delivers a private and polished space to meet with clients. The natural gathering place of the home centers around the great room’s floor-to-ceiling wood burning fireplace. Curved post and beam features highlight the vaulted ceilings while framing the famed Three Sisters view. This room leads to spectacular outdoor living. This expansive south facing deck is partially covered for all season enjoyment and partially open for sun soaking, star gazing, and, of course, watching the northern lights. Unobstructed views of Ha Ling completes the setting. The ground floor second living room is flooded with natural light due to high ceilings and a wall of windows, and walks out to a charming fenced yard and firepit. Both mature and younger trees in the backyard creates privacy, while the large front deck captures the afternoon and evening sun. From here, you can watch the other side of the valley with with views of the Cascade and Lady McDonald ranges. In the luxury kitchen, you’ll find high end appliances, premium finishes, and smart design that blends functionality with striking aesthetics. The partially open-concept design allows easy communication and connection with everyone, while ensuring ample room for a generous eating bar, plus a sizeable dining room for when you have everyone over. Offering the enviable inclusion of a bright, walk out, legal suite should you choose to rent out and qualify for the primary resident tax rate before your full-time move to Canmore. A valuable addition to host family members short or longer term, or for a live-in caregiver should it be needed in the future. When a suite is unnecessary, the space is a fully functional and comfortable part of the main home. It's an old cliché, but it's so true. It really is about location! This residence is located on quiet 4th Street in South Canmore, within easy walking distance to downtown, Spring Creek restaurants and amenities, Centennial and Millennium parks, the Bow River, and creeks. Park your car and walk everywhere. Built to last. Designed with heart. Ready to become your family’s legacy. https://youtu.be/ev5eKVHPU5o
| COMMUNITY | South Canmore |
| PROPERTY TYPE | Detached |
| BUILDING TYPE | House |
| STYLE | 3 Storey |
| YEAR BUILT | 2016 |
| SQUARE FOOTAGE | 4,339 |
| BEDROOMS | 5 |
| BATHROOMS | 5.00 |
| BASEMENT | None |
| AMENITIES | |
| APPLIANCES | Built-In Gas Range, Built-In Oven, Dishwasher, Freezer, Microwave, Refrigerator, Washer/Dryer |
| COOLING | None |
| FIREPLACE | Family Room, Gas, Great Room, Wood Burning |
| FLOORING | Hardwood, Tile |
| HEATING | In Floor, Natural Gas |
| LAUNDRY | Laundry Room |
| LOT FEATURES | Back Lane, Back Yard, Few Trees, Front Yard, Landscaped, Lawn, Level, Low Maintenance Landscape, Views |
| PARKING | Double Garage Attached |
| RESTRICTIONS | None Known |
| ROOF | Asphalt Shingle, Metal |
| TITLE | Fee Simple |
| BROKER | RE/MAX Alpine Realty |
| ROOMS | DIMENSIONS (m) | LEVEL |
|---|---|---|
| 5pc Bathroom | Main | |
| Bedroom | 16`2" x 10`4" | Main |
| Bedroom | 16`3" x 11`4" | Main |
| Kitchen | 16`2" x 15`7" | Main |
| Laundry | 5`4" x 6`10" | Main |
| Family Room | 19`6" x 19`9" | Main |
| Furnace/Utility Room | 5`6" x 10`4" | Main |
| Workshop | 13`7" x 13`9" | Main |
| Den | 12`2" x 17`11" | Second |
| Living Room | 30`0" x 19`11" | Second |
| Foyer | 6`9" x 18`5" | Second |
| Kitchen | 17`0" x 10`11" | Second |
| Bedroom | 16`4" x 11`4" | Second |
| Dining Room | 16`6" x 13`0" | Second |
| 2pc Bathroom | Second | |
| 3pc Ensuite bath | Second | |
| 3pc Ensuite bath | Third | |
| 5pc Ensuite bath | Third | |
| Bedroom - Primary | 12`7" x 16`2" | Third |
| Bedroom | 18`0" x 16`9" | Third |
| Walk-In Closet | 17`0" x 7`10" | Third |
| Laundry | 20`4" x 4`2" | Third |

