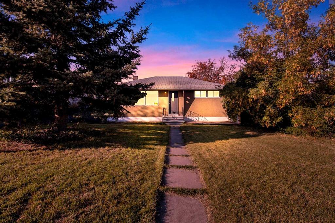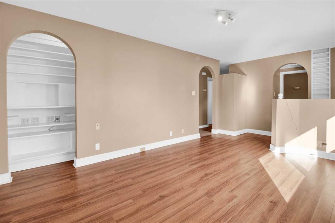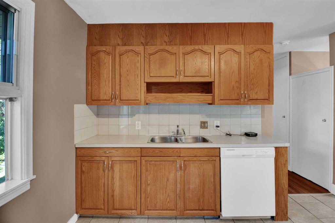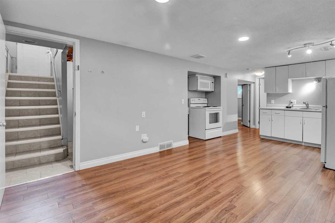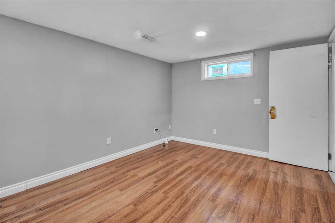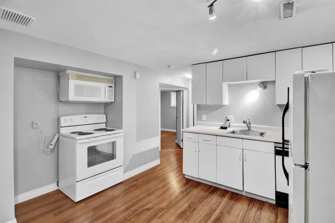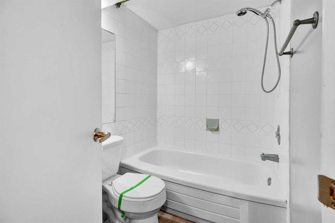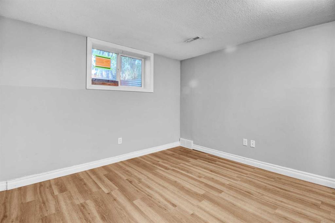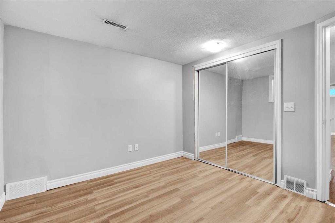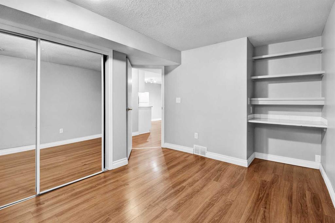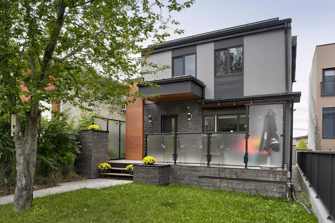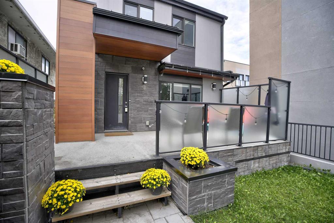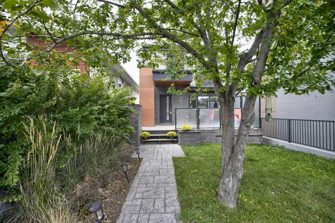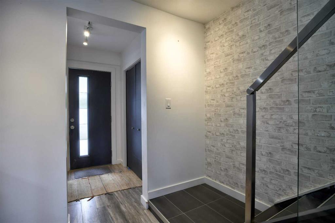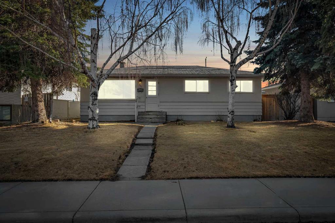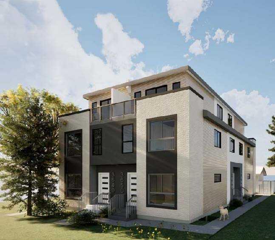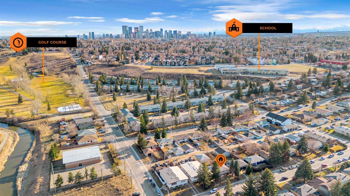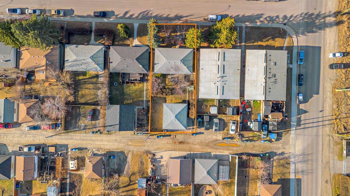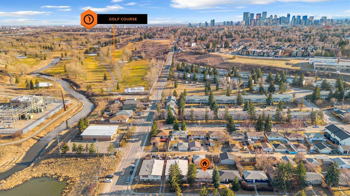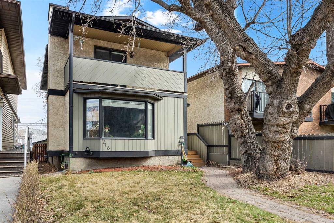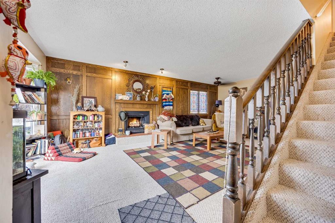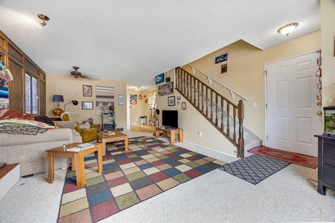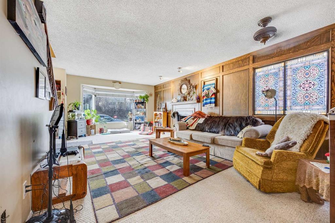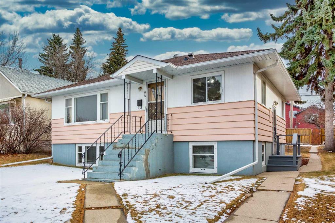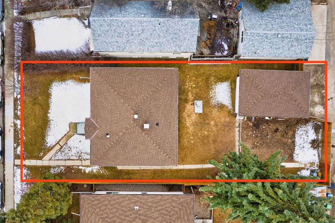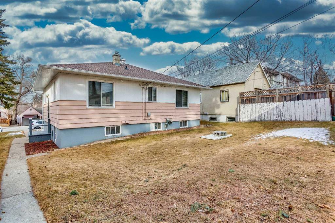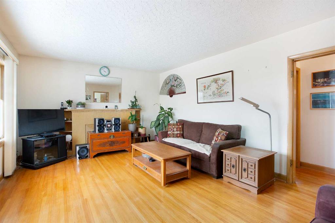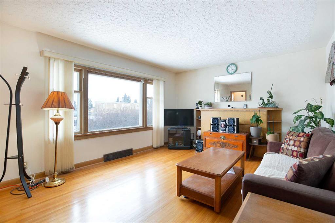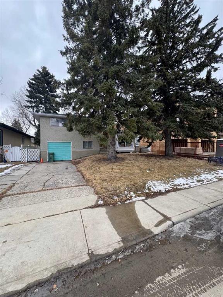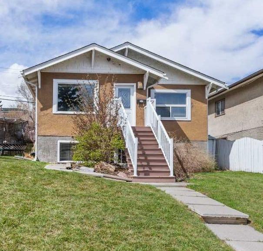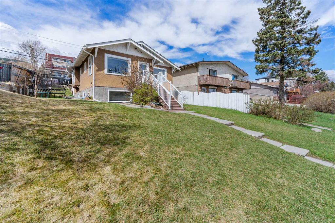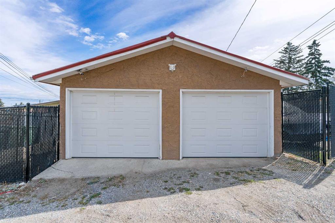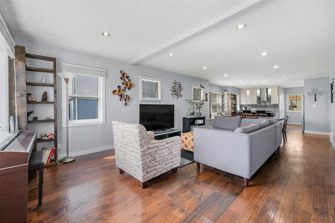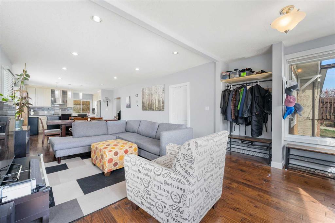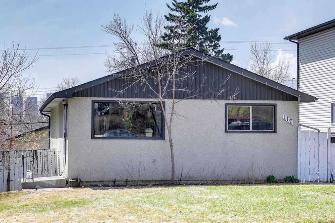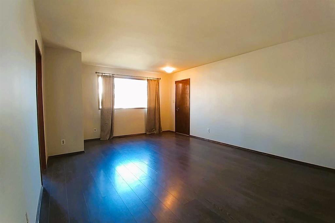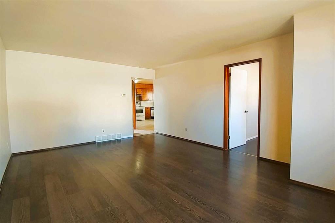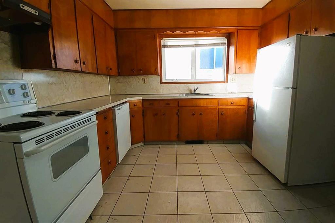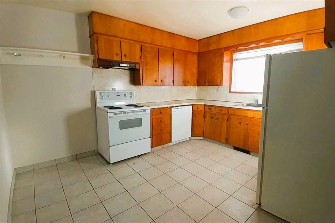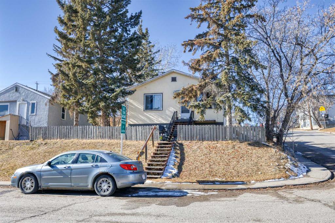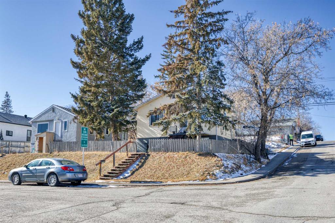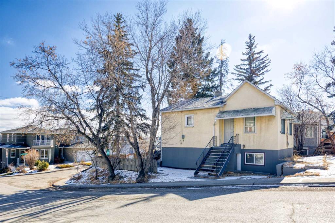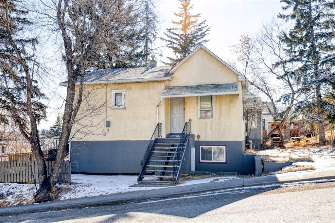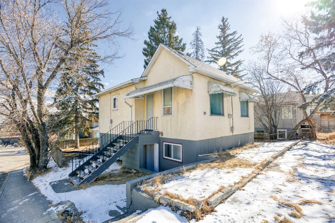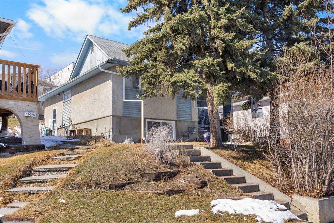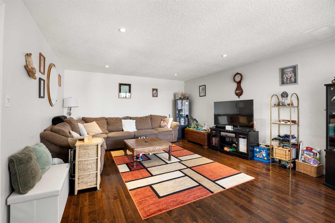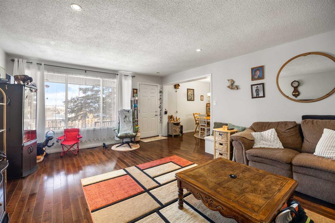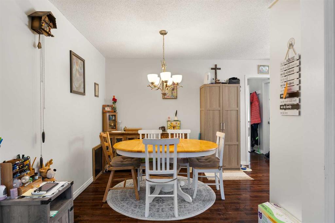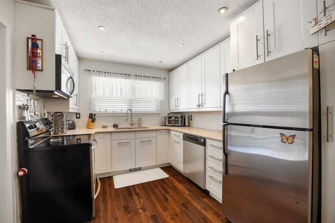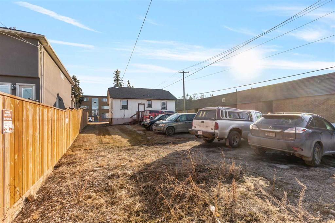516 32 Avenue NE
Calgary T2E 2H2
MLS® Number: A2217216
$ 669,900
4
BEDROOMS
2 + 0
BATHROOMS
817
SQUARE FEET
1955
YEAR BUILT
Prime Redevelopment or Investment Opportunity in Winston Heights! This 50’ x 115’ inner city lot in one of Calgary’s most desirable neighborhoods, Winston Heights, offers incredible potential. Zoned R-CG, this property provides the perfect canvas for a redevelopment project, including the possibility to build a 4-plex with 4 legal secondary suites, or you can hold as a solid cash-flowing asset. Currently, the property features a 2-bedroom main floor unit and a 2-bedroom illegal basement suite with its own separate entrance, offering great rental income potential. The property could generate over $3,500 per month in rental income, making it an ideal choice for investors. The location is unbeatable – just minutes to downtown and Deerfoot Trail, half a block from major bus routes to SAIT and the University of Calgary, and directly across from Georges P. Vanier School. Enjoy easy access to nearby parks, the Winston Golf Course and local shopping, making this property perfect for families and tenants alike. Whether you’re looking to redevelop or hold for steady rental income, this is an opportunity you won’t want to miss.
| COMMUNITY | Winston Heights/Mountview |
| PROPERTY TYPE | Detached |
| BUILDING TYPE | House |
| STYLE | Bungalow |
| YEAR BUILT | 1955 |
| SQUARE FOOTAGE | 817 |
| BEDROOMS | 4 |
| BATHROOMS | 2.00 |
| BASEMENT | Separate/Exterior Entry, Finished, Full, Suite |
| AMENITIES | |
| APPLIANCES | Dishwasher, Dryer, Electric Stove, Microwave, Range Hood, Refrigerator |
| COOLING | None |
| FIREPLACE | N/A |
| FLOORING | Ceramic Tile, Laminate |
| HEATING | Forced Air, Natural Gas |
| LAUNDRY | In Basement |
| LOT FEATURES | Back Lane, Landscaped, Rectangular Lot |
| PARKING | Parking Pad |
| RESTRICTIONS | None Known |
| ROOF | Asphalt Shingle |
| TITLE | Fee Simple |
| BROKER | RE/MAX Landan Real Estate |
| ROOMS | DIMENSIONS (m) | LEVEL |
|---|---|---|
| Game Room | 10`6" x 10`10" | Basement |
| Kitchen | 12`6" x 8`10" | Basement |
| Bedroom | 10`6" x 9`7" | Basement |
| Bedroom | 11`1" x 10`7" | Basement |
| 4pc Bathroom | 7`5" x 4`11" | Basement |
| Storage | 4`4" x 5`1" | Basement |
| Storage | 3`8" x 4`3" | Basement |
| Furnace/Utility Room | 10`11" x 12`6" | Basement |
| Living Room | 11`2" x 15`1" | Main |
| Kitchen | 11`8" x 12`8" | Main |
| Bedroom - Primary | 11`2" x 10`10" | Main |
| Bedroom | 11`7" x 10`7" | Main |
| 4pc Bathroom | 8`3" x 4`10" | Main |

