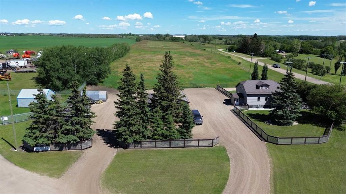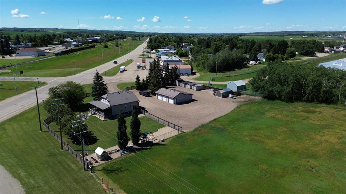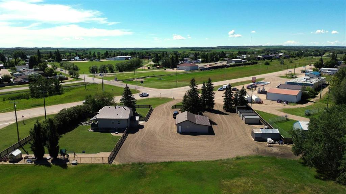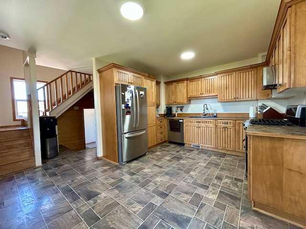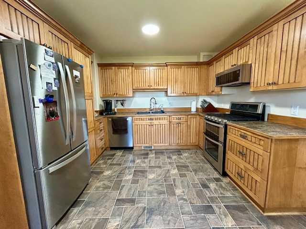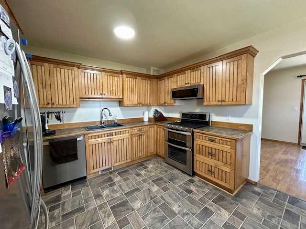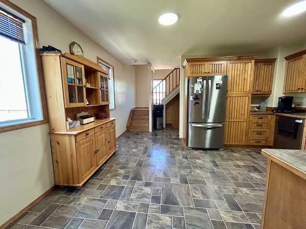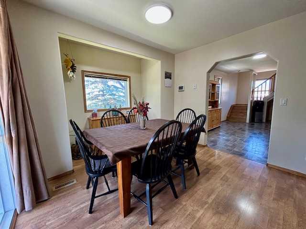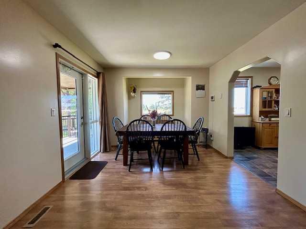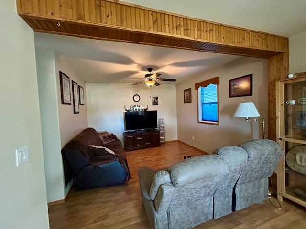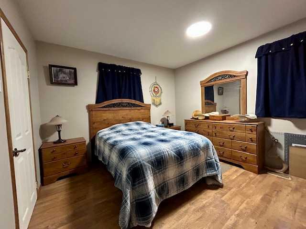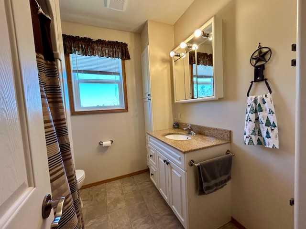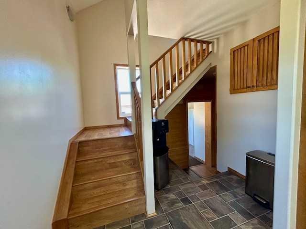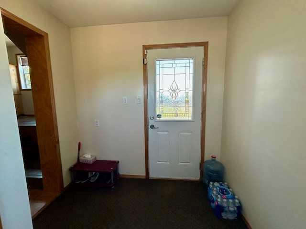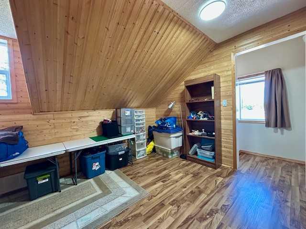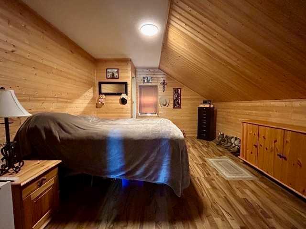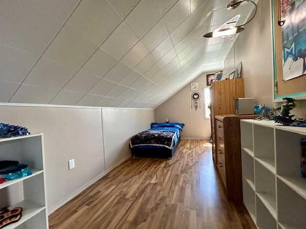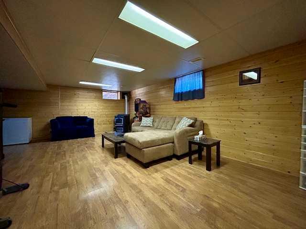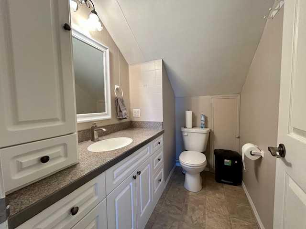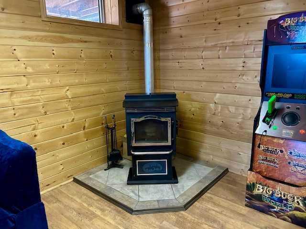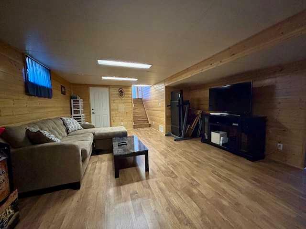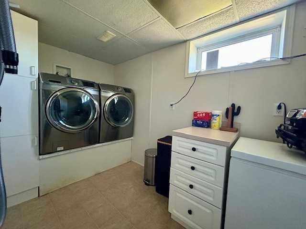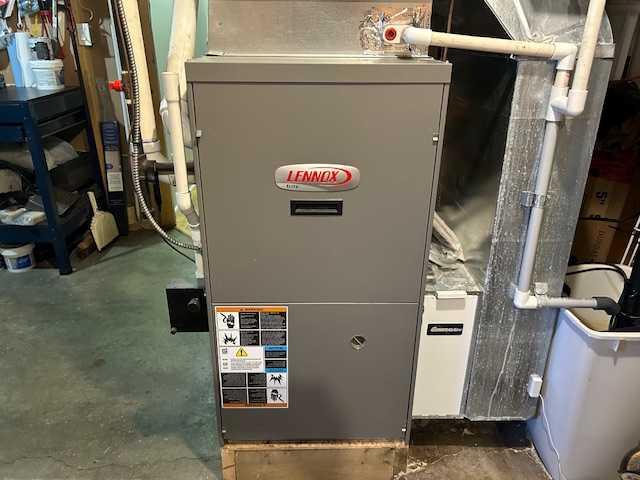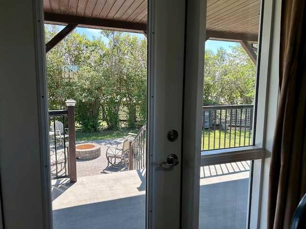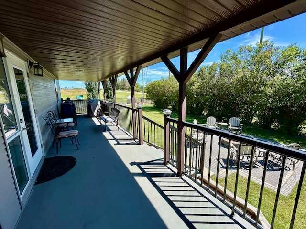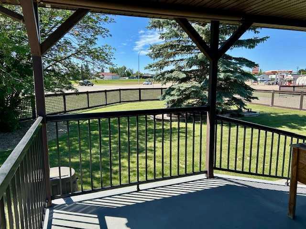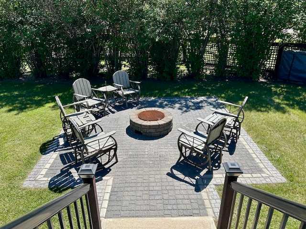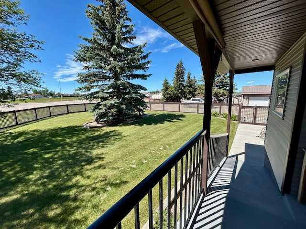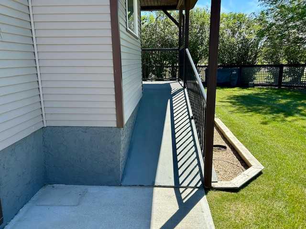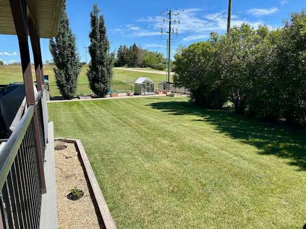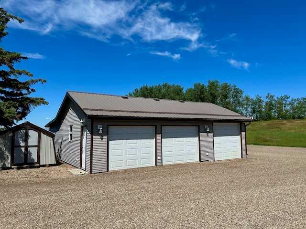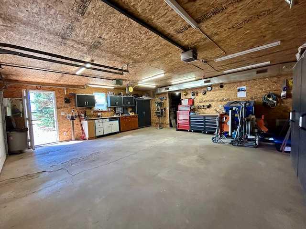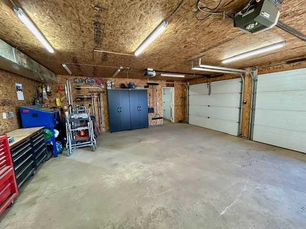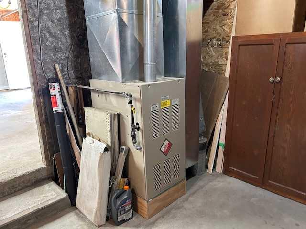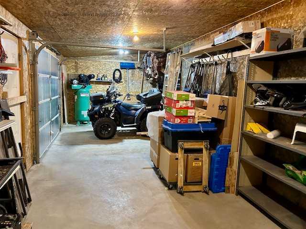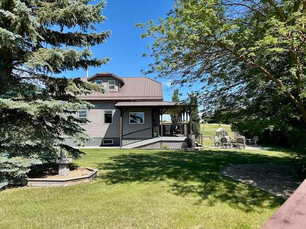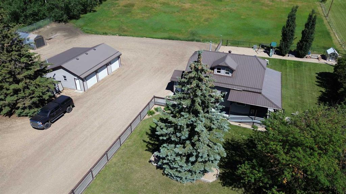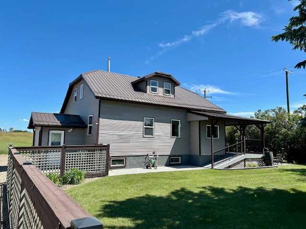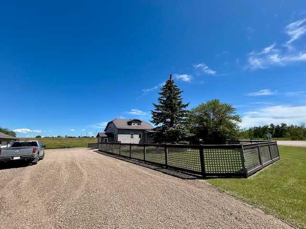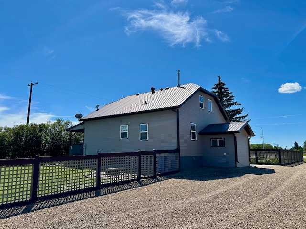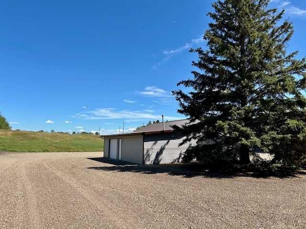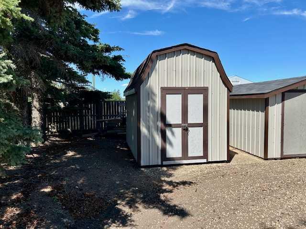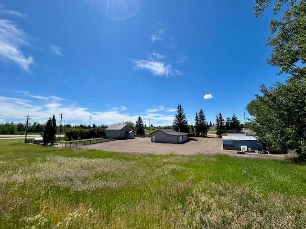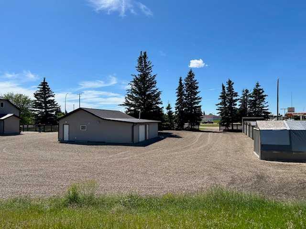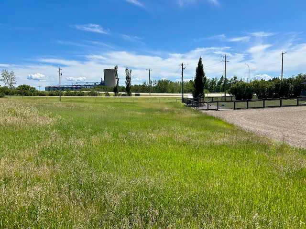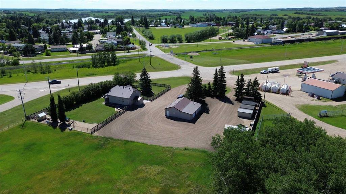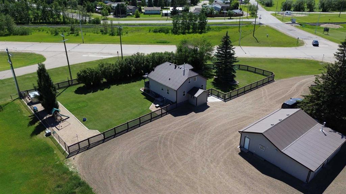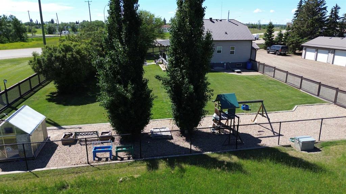5107 45th Street
Alix T0C 0B0
MLS® Number: A2236577
$ 547,000
4
BEDROOMS
1 + 1
BATHROOMS
1,957
SQUARE FEET
1945
YEAR BUILT
Discover this stunning 2 acre property on the edge of town. IMMACULATELY maintained and move in ready, this acreage offers both tranquility and convenience. House has had Substantial upgrades with updated kitchen featuring NEW TOP END APPLIANCES with gas range and double ovens. Both bathrooms have been recently updated with new toilets and taps, Vinyl Windows in 2005, Furnace 8 years old, HTW 2 years old, Metal roof 5 years old. The list goes on, and when you view it you will see it. Shows extremely well and is Very clean! Outside you have a covered deck with wheelchair ramp, stone fireplace, greenhouse, playhouse, and that is all in your fenced PARK LIKE yard. Outside the fenced area you have a roundabout driveway with a LARGE 34'X36' GARAGE, with 3 single overhead doors on the front, all with automatic door openers, and one overhead door on the North side. The 12'x8' Barn style shed stays. Lots of room for toys, trailers, etc. You will be amazed by the Yard, plus the additional 1 acre hay patch on the East side of yard is included. You have your own drilled water well, Septic and Field. Best of both Worlds!! Don't miss out on this unique opportunity!
| COMMUNITY | |
| PROPERTY TYPE | Detached |
| BUILDING TYPE | House |
| STYLE | 2 Storey, Acreage with Residence |
| YEAR BUILT | 1945 |
| SQUARE FOOTAGE | 1,957 |
| BEDROOMS | 4 |
| BATHROOMS | 2.00 |
| BASEMENT | Finished, Full |
| AMENITIES | |
| APPLIANCES | Dishwasher, Gas Stove, Microwave, Refrigerator, Washer/Dryer |
| COOLING | Full |
| FIREPLACE | Pellet Stove |
| FLOORING | Laminate, Linoleum, Vinyl Plank |
| HEATING | Forced Air |
| LAUNDRY | In Basement |
| LOT FEATURES | Back Yard, Landscaped, Rectangular Lot |
| PARKING | Driveway, Gravel Driveway, Triple Garage Detached |
| RESTRICTIONS | None Known |
| ROOF | Metal |
| TITLE | Fee Simple |
| BROKER | Ramstad Realty Ltd. |
| ROOMS | DIMENSIONS (m) | LEVEL |
|---|---|---|
| Family Room | 21`8" x 15`1" | Basement |
| Laundry | 12`4" x 6`0" | Basement |
| Storage | 8`2" x 8`0" | Basement |
| Office | 8`3" x 7`0" | Basement |
| Kitchen | 11`0" x 15`7" | Main |
| Dining Room | 11`1" x 14`6" | Main |
| Living Room | 13`3" x 11`9" | Main |
| Bedroom - Primary | 11`5" x 11`5" | Main |
| 4pc Bathroom | 8`0" x 7`2" | Main |
| Bedroom | 15`2" x 11`11" | Second |
| Bedroom | 15`11" x 7`7" | Second |
| Bedroom | 9`9" x 8`5" | Second |
| Bonus Room | 10`0" x 11`11" | Second |
| 2pc Bathroom | 7`0" x 3`5" | Second |

