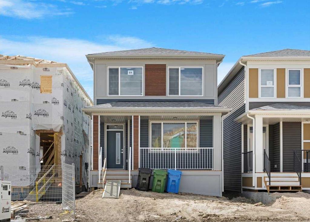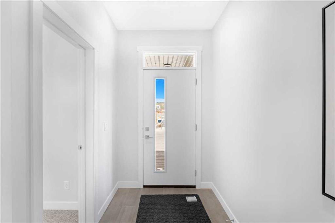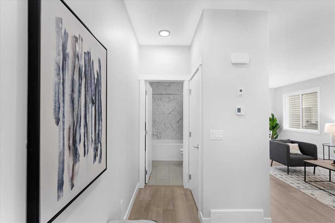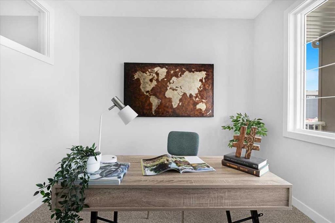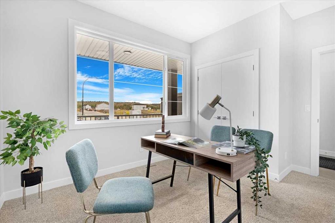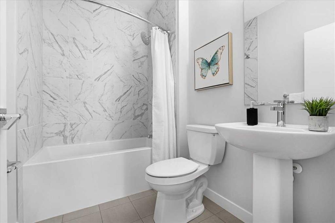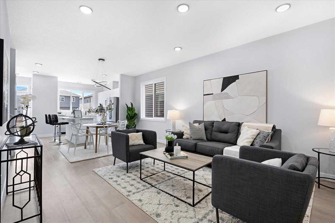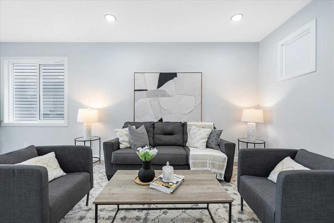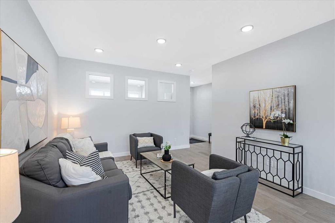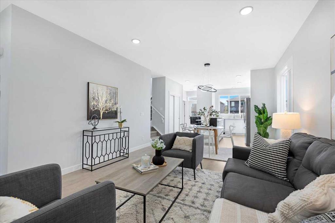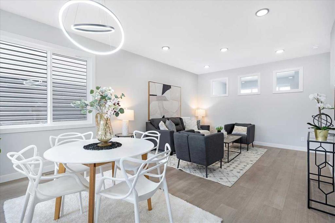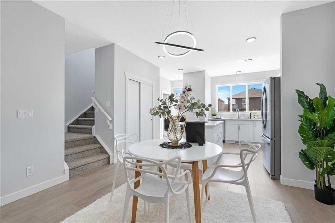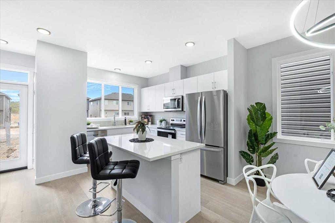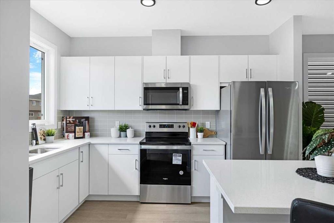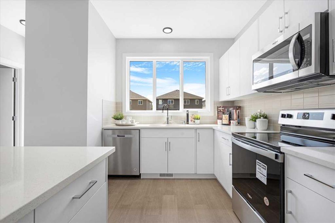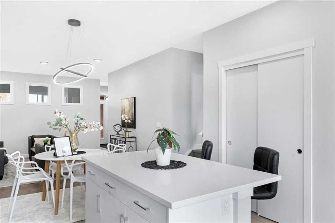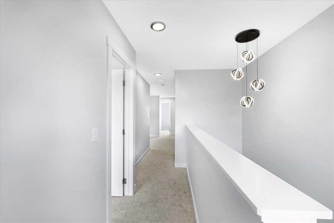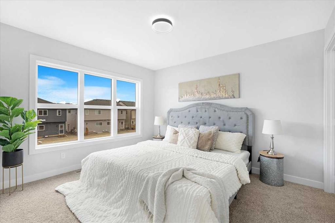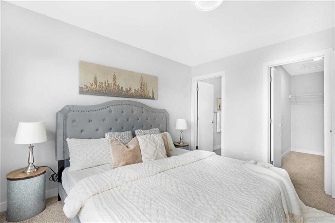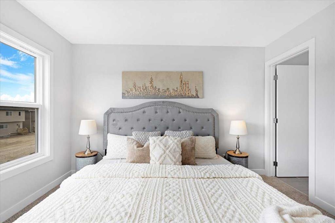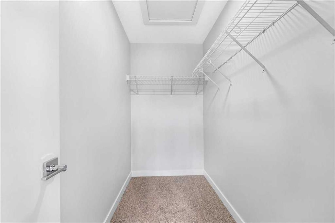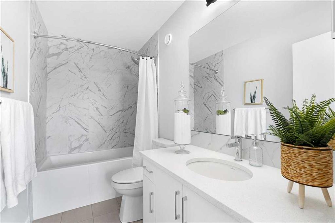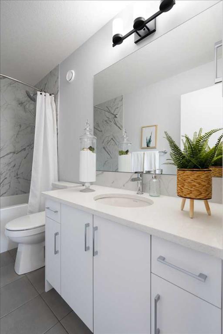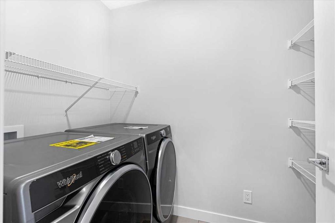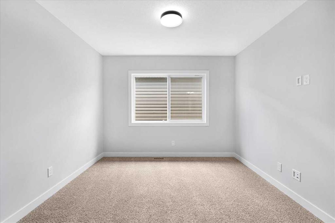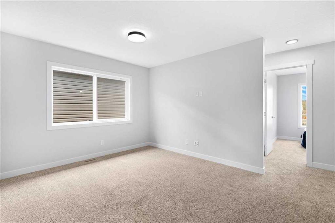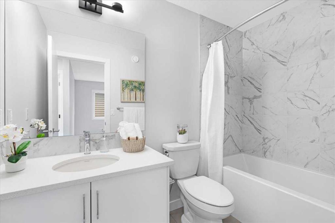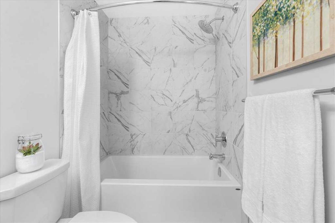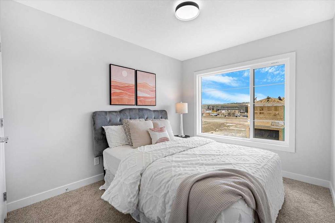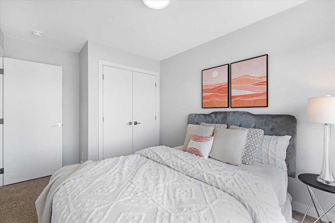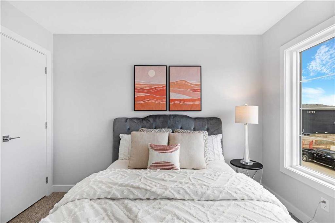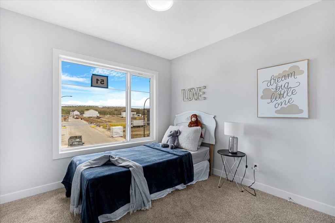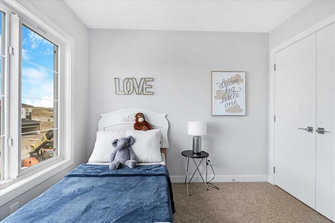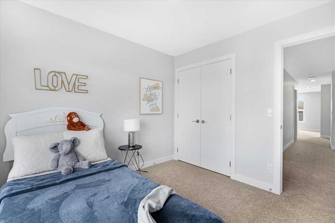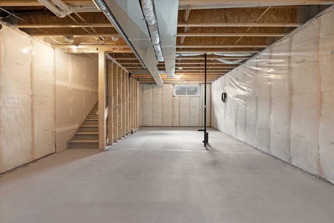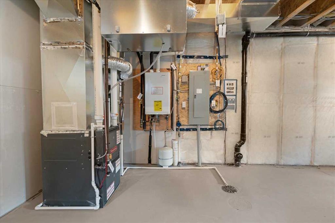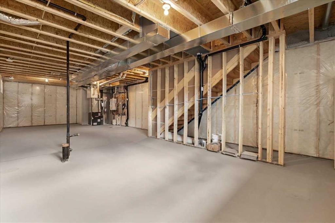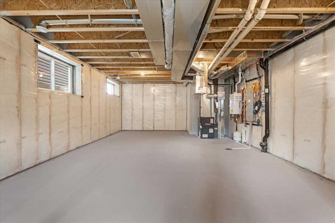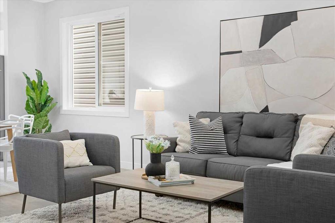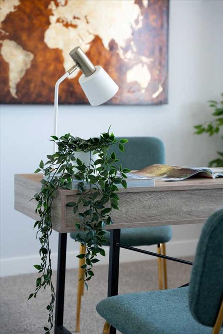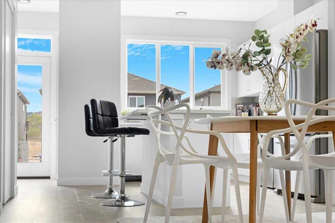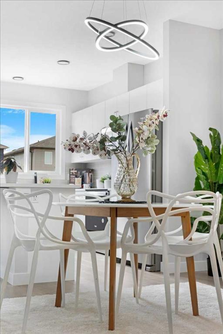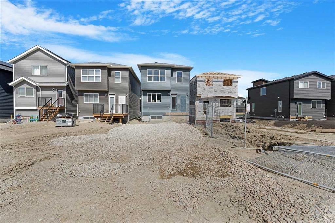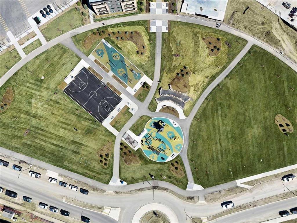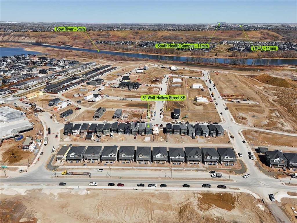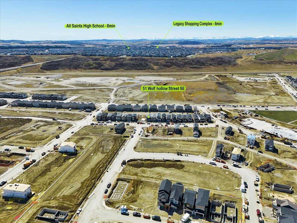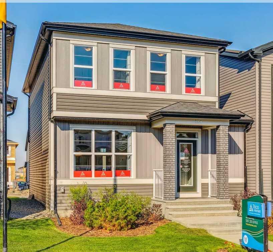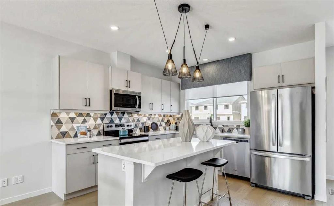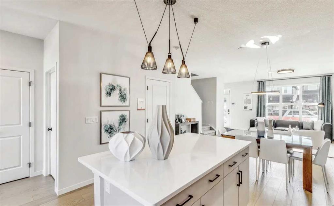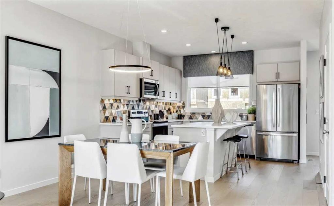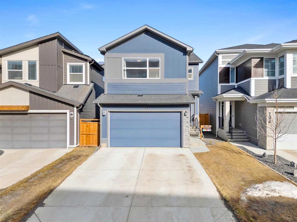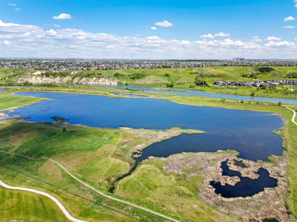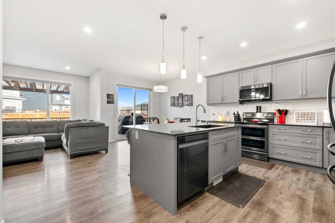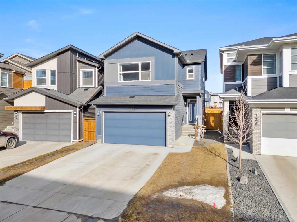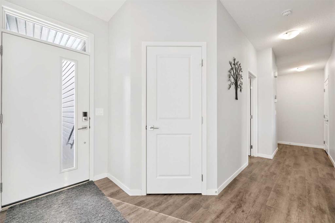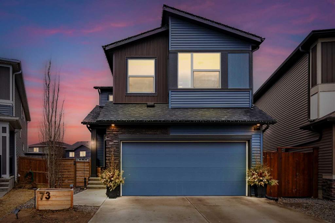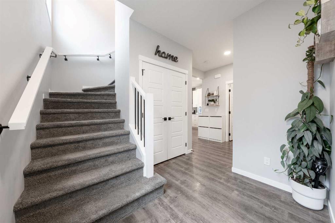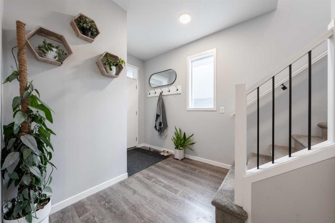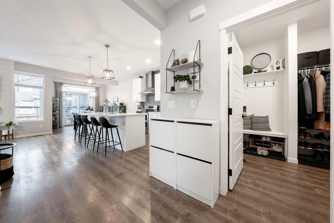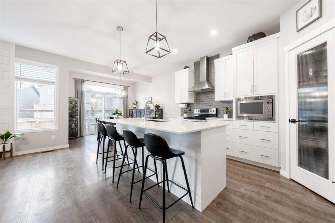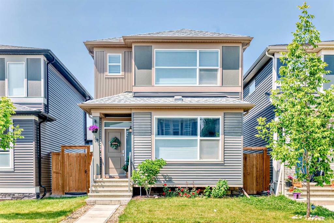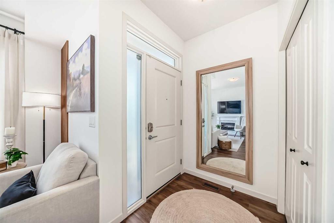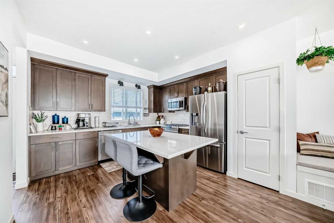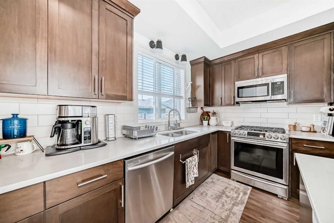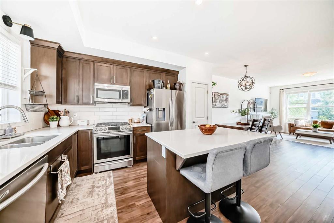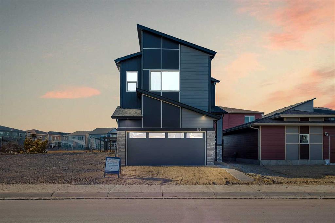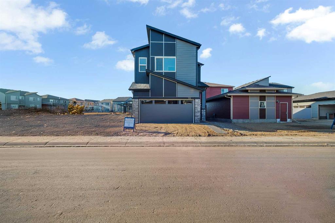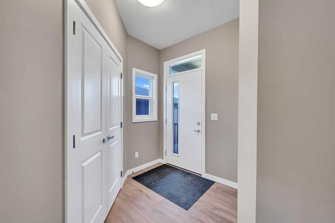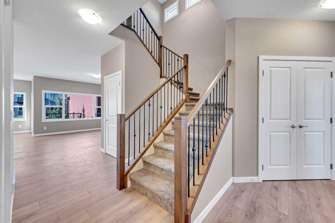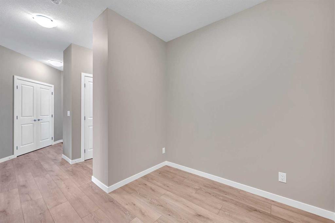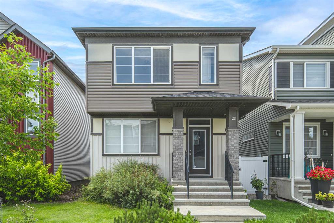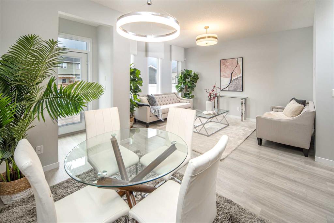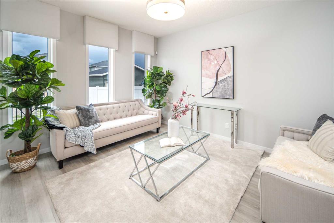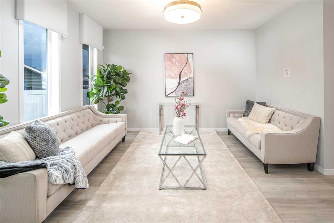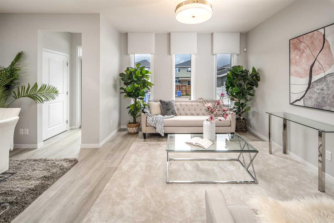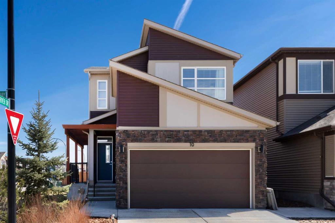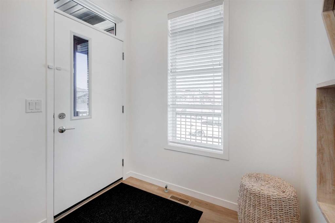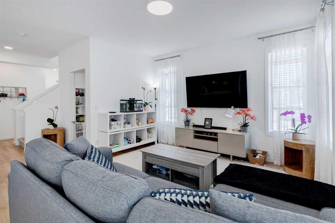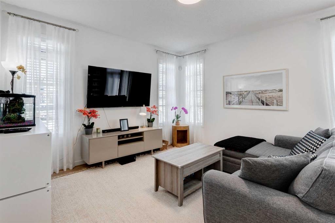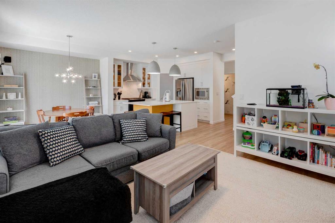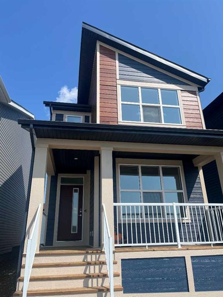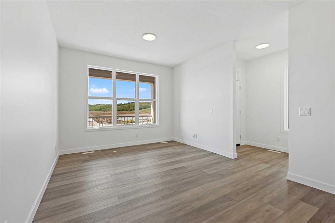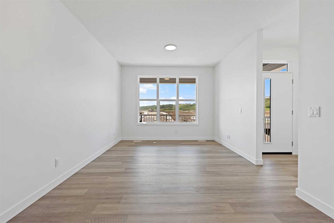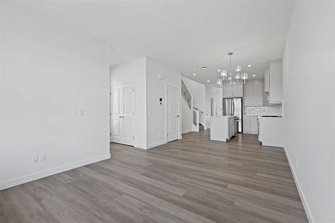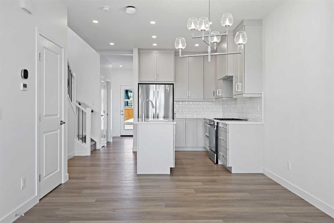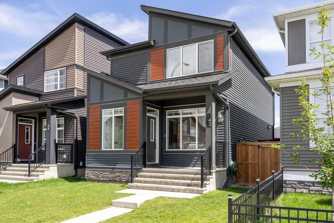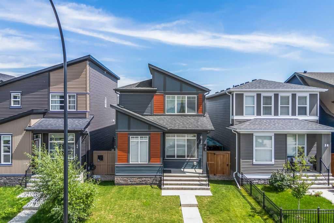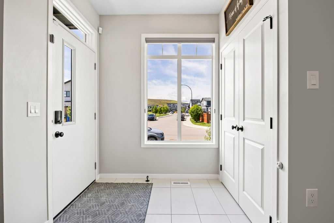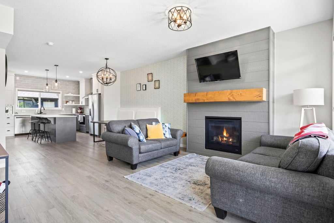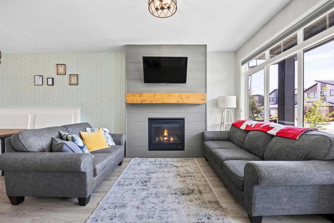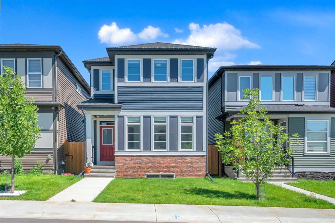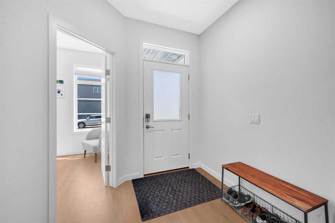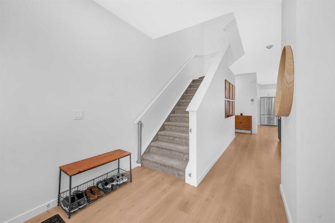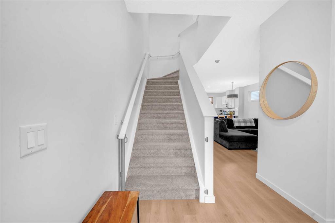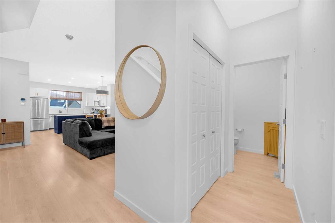51 Wolf Hollow Street Street SE
Calgary T2X5P4
MLS® Number: A2233927
$ 654,500
4
BEDROOMS
3 + 0
BATHROOMS
1,799
SQUARE FEET
2025
YEAR BUILT
Welcome to Your Dream Home in Wolf Willow – Nature Meets Urban Living! Discover the perfect blend of comfort, functionality, and future potential in this beautifully designed home located in the highly sought-after community of Wolf Willow in SE Calgary. Nestled along the scenic edges of Fish Creek Provincial Park and just steps from the Bow River, this vibrant yet peaceful neighborhood offers unbeatable access to walking trails, parks, golf courses, and the stunning river valley—a haven for outdoor enthusiasts and growing families alike. This thoughtfully crafted home features: A full bedroom and full bathroom on the main floor – perfect for guests, multigenerational living, or a private home office. 9-foot ceilings on both the main floor and basement, creating a bright and spacious atmosphere. A stylish L-shaped kitchen with a central island and walk-in pantry—designed for both everyday living and entertaining. Upstairs, you'll find: A large bonus room ideal for a media space or kids’ play area. A private primary bedroom with a 3-piece ensuite. Two additional bedrooms with a shared full bathroom—ideal for growing families. The unfinished basement is future-ready with: Separate side entry, large egress windows, and 9-foot ceilings. A smartly positioned mechanical room tucked into the corner to maximize usable space. Notable upgrades include: A 200-amp electrical panel Solar panel rough-in Tankless water heater Whether you're a first-time homebuyer or a savvy investor, this home offers the flexibility, location, and long-term potential that sets it apart. Don’t miss your chance to secure a home in one of Calgary’s most exciting new communities. Book your showing today and make Wolf Willow your new address!
| COMMUNITY | Wolf Willow |
| PROPERTY TYPE | Detached |
| BUILDING TYPE | House |
| STYLE | 2 Storey |
| YEAR BUILT | 2025 |
| SQUARE FOOTAGE | 1,799 |
| BEDROOMS | 4 |
| BATHROOMS | 3.00 |
| BASEMENT | Full, Unfinished |
| AMENITIES | |
| APPLIANCES | Dishwasher, Dryer, Electric Range, Microwave Hood Fan, Refrigerator, Washer |
| COOLING | None |
| FIREPLACE | N/A |
| FLOORING | Carpet, Tile, Vinyl Plank |
| HEATING | ENERGY STAR Qualified Equipment, Forced Air, Humidity Control |
| LAUNDRY | Upper Level |
| LOT FEATURES | Back Lane, Back Yard, Front Yard |
| PARKING | Alley Access, Off Street, Parking Pad |
| RESTRICTIONS | None Known |
| ROOF | Asphalt Shingle |
| TITLE | Fee Simple |
| BROKER | CIR Realty |
| ROOMS | DIMENSIONS (m) | LEVEL |
|---|---|---|
| Bedroom | 12`11" x 9`11" | Main |
| Living Room | 12`10" x 11`8" | Main |
| Kitchen | 12`8" x 13`11" | Main |
| Foyer | 6`0" x 10`9" | Main |
| Dining Room | 13`1" x 8`0" | Main |
| 4pc Bathroom | 5`4" x 7`11" | Main |
| Bedroom - Primary | 10`11" x 11`11" | Upper |
| Laundry | 4`11" x 7`3" | Upper |
| Family Room | 10`3" x 10`5" | Upper |
| Bedroom | 8`11" x 13`1" | Upper |
| Bedroom | 9`7" x 9`7" | Upper |
| 4pc Ensuite bath | 4`11" x 9`4" | Upper |
| 4pc Bathroom | 4`11" x 8`11" | Upper |

