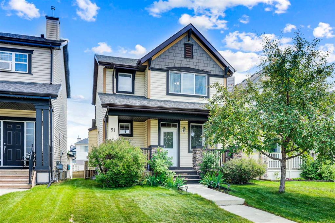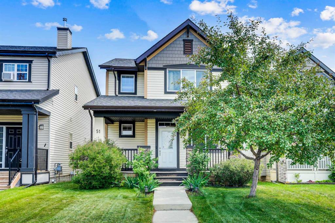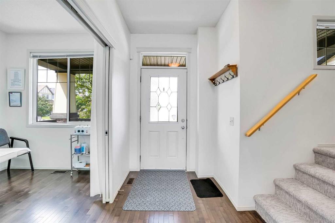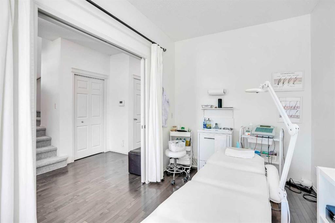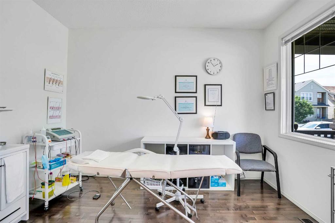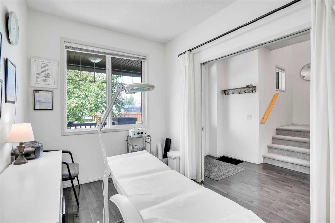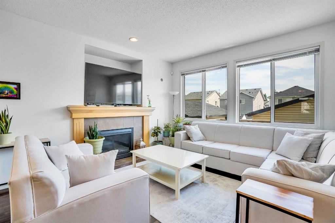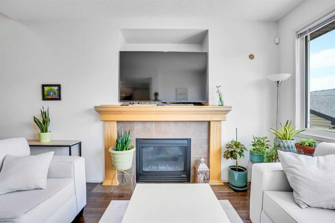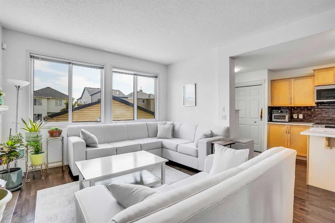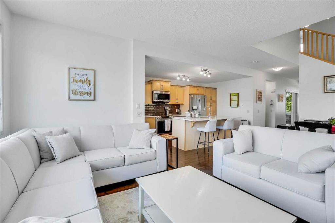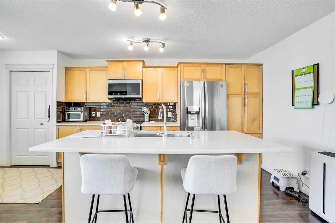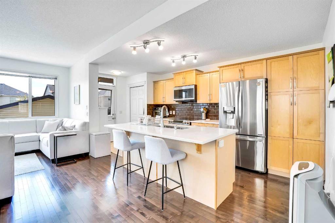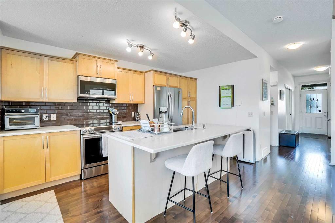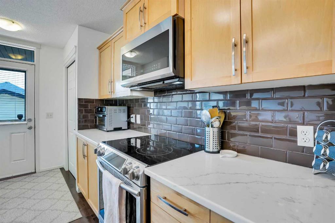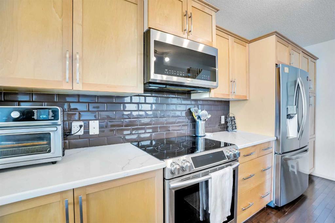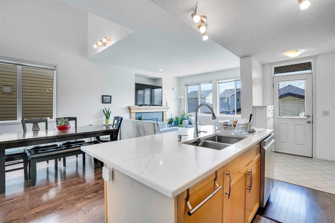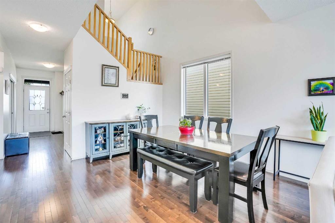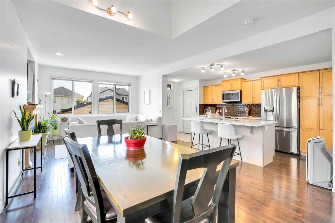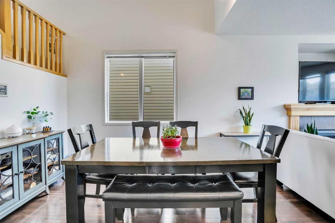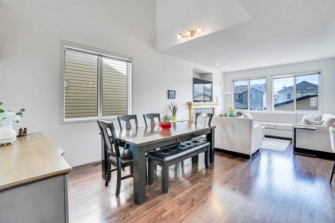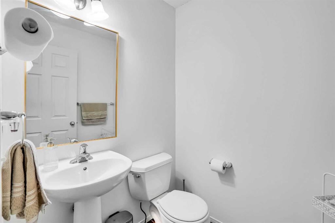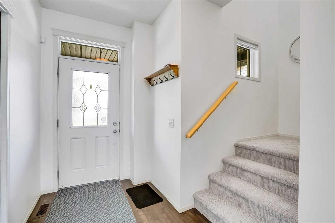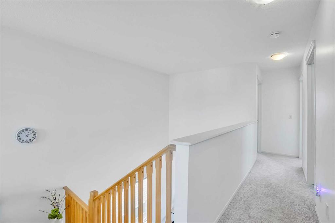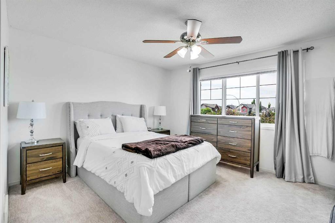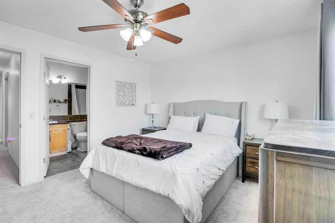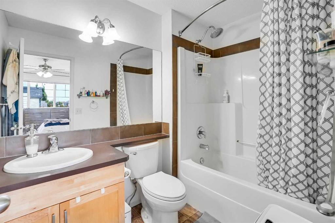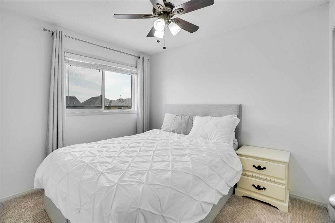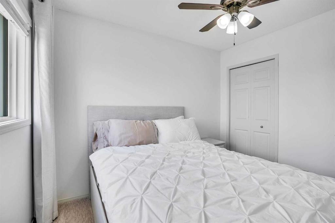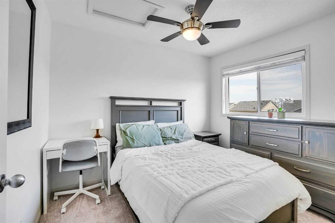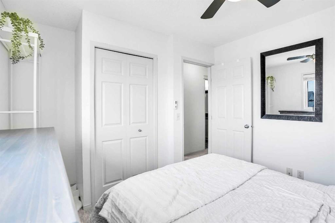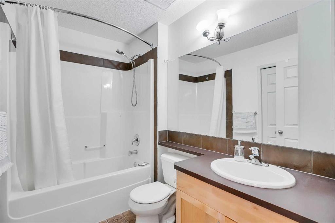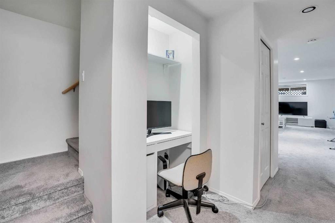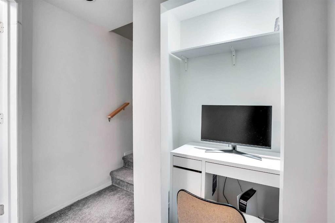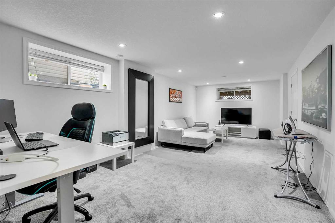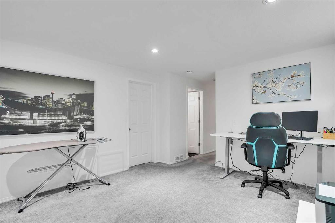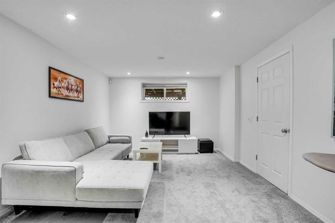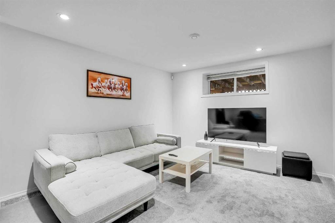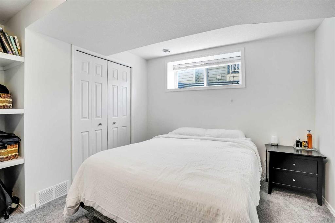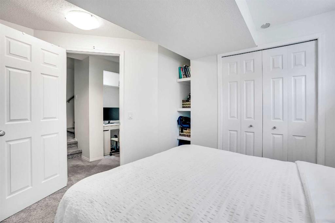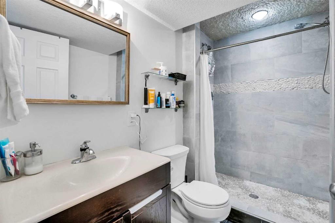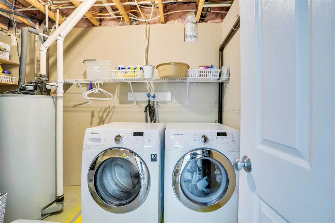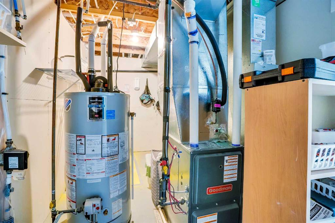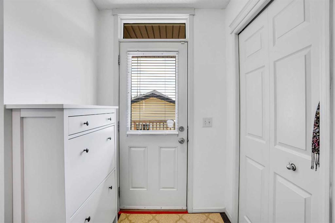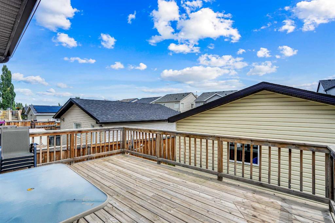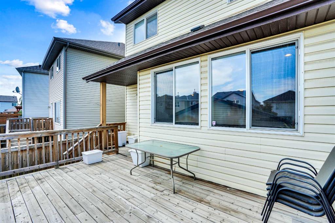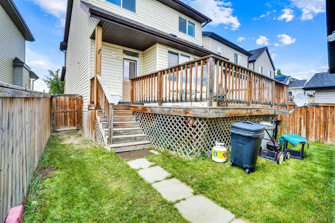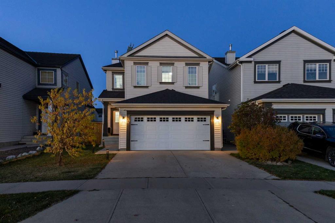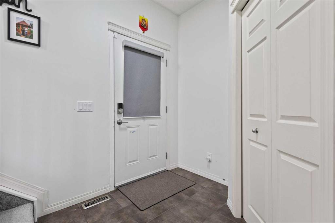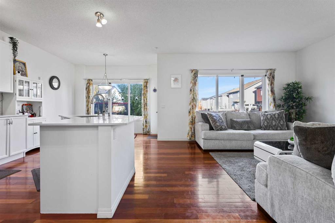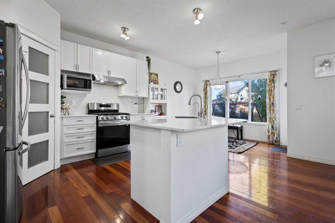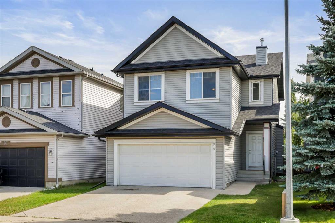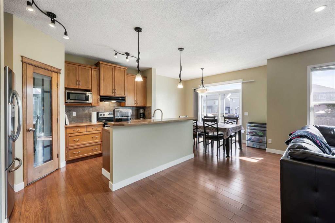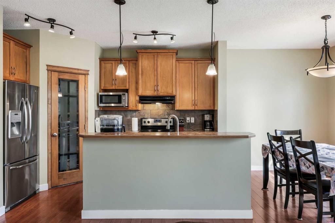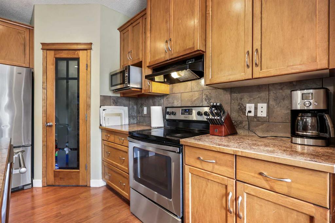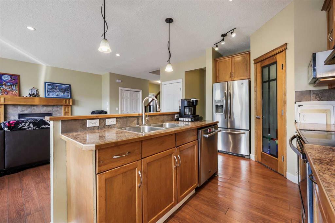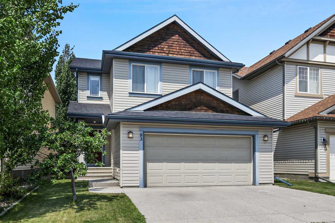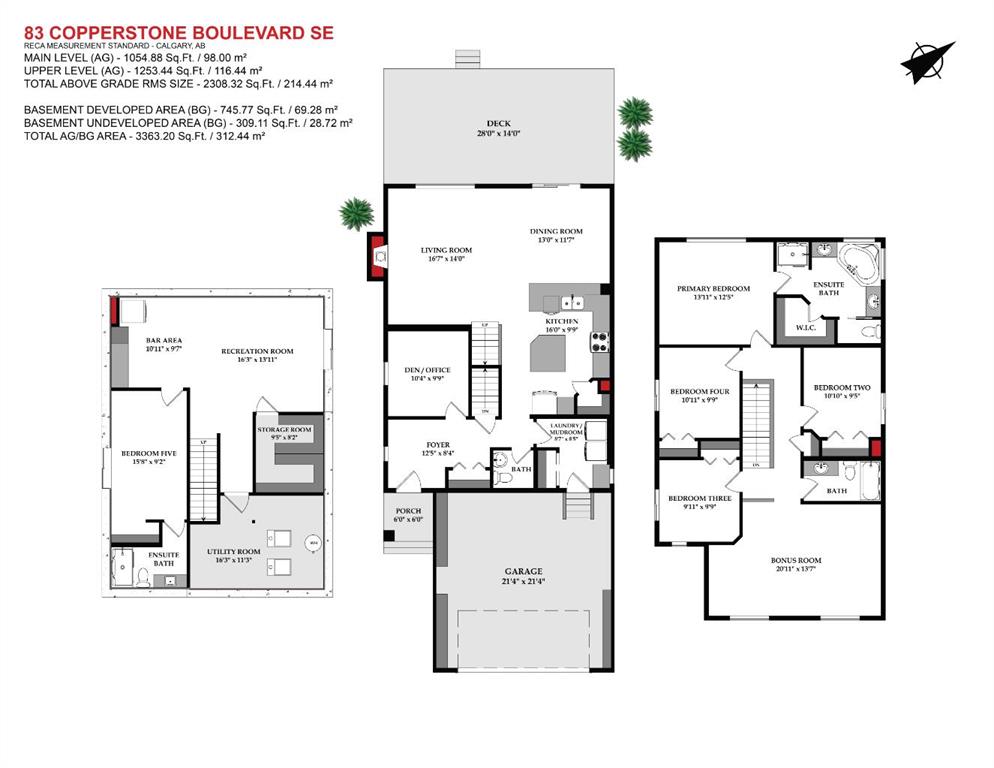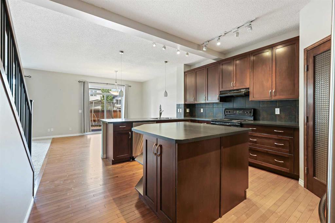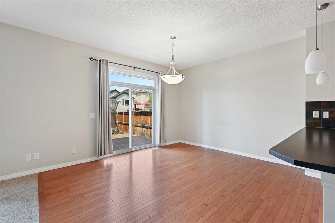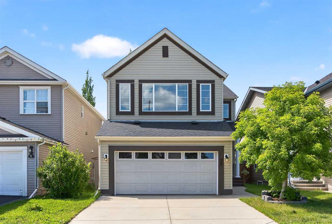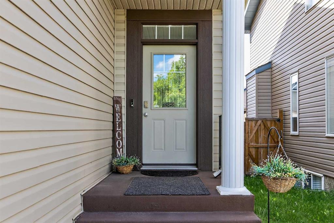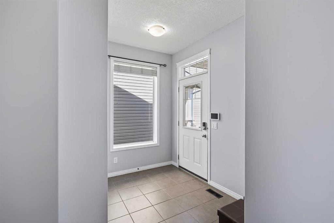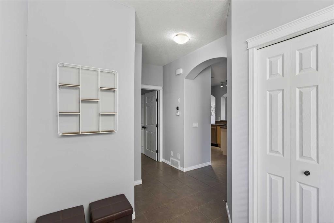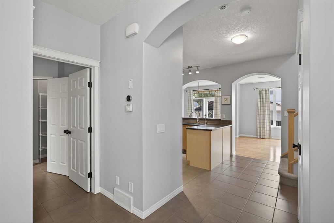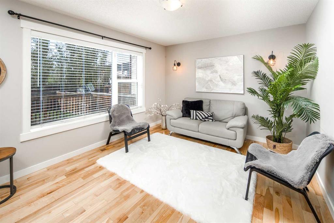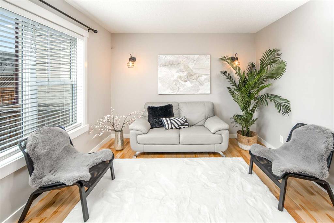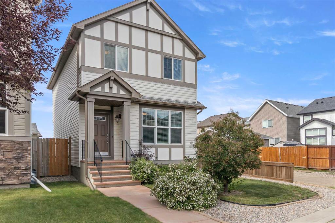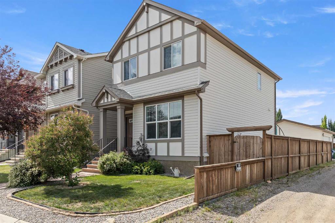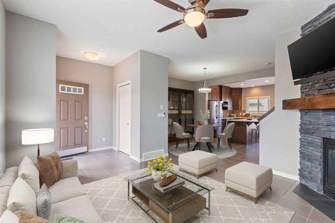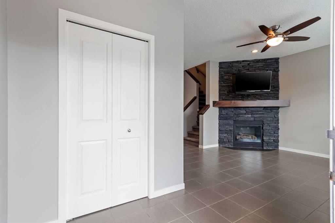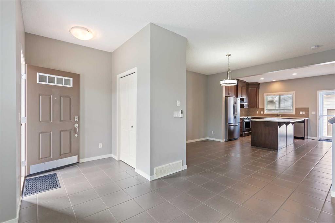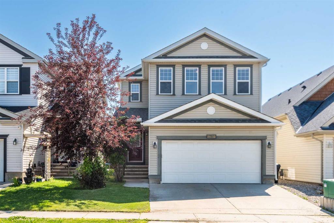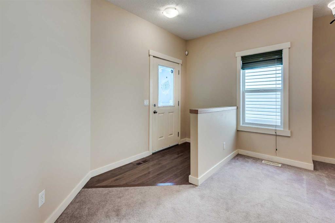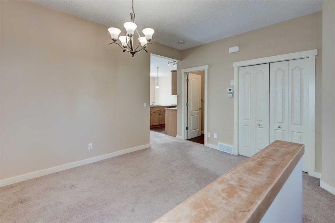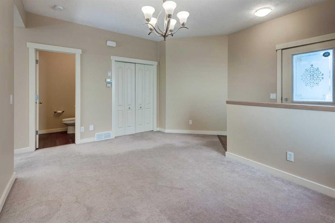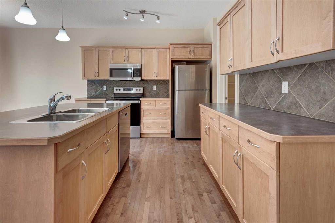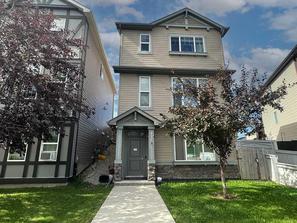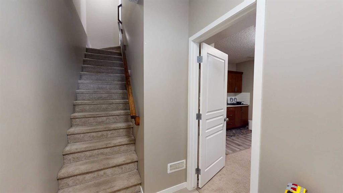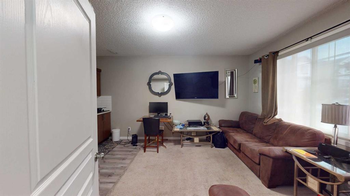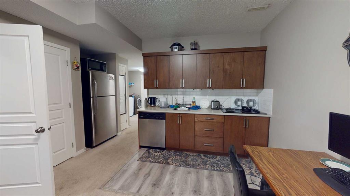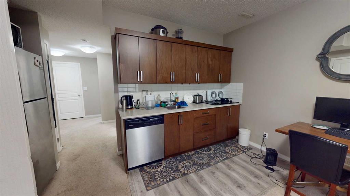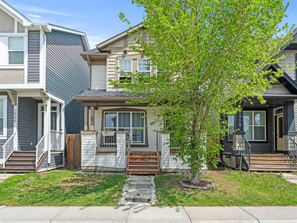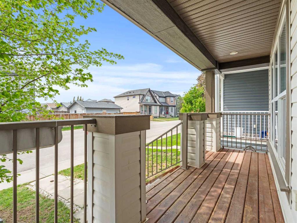51 Copperstone Circle SE
Calgary T2Z 0G6
MLS® Number: A2241327
$ 625,000
4
BEDROOMS
3 + 1
BATHROOMS
1,571
SQUARE FEET
2007
YEAR BUILT
Welcome to 51 Copperstone Circle SE – a clean, well-maintained 2-storey home with a fully finished basement, located in the family-friendly and highly sought-after community of Copperfield! Offering 1,570 sq ft above grade, this home is ideal for larger families, multigenerational living, or professionals working from home. The main floor features a bright, open-concept layout with a spacious living room, dining area, and a beautifully upgraded kitchen with quartz countertops. You'll also find a main floor bedroom or office – perfect for work-from-home flexibility or guests. Upstairs, you’ll find three generously sized bedrooms, including a large primary suite and two full bathrooms. Each bedroom offers ample space to fit full bedroom sets comfortably. The fully finished basement expands your living space with a large rec room, an additional bedroom, and another full bathroom – offering endless possibilities for family use, a media area, or even a private guest retreat. Step outside and enjoy the beautifully landscaped backyard, complete with a massive deck—perfect for entertaining—and a laneway-access double detached garage. Located in vibrant Copperfield, this home is close to schools, parks, pathways, shopping, and transit. Known for its community spirit and outdoor lifestyle, Copperfield is a great place to call home. This property is priced to sell—book your private showing today before it’s gone!
| COMMUNITY | Copperfield |
| PROPERTY TYPE | Detached |
| BUILDING TYPE | House |
| STYLE | 2 Storey |
| YEAR BUILT | 2007 |
| SQUARE FOOTAGE | 1,571 |
| BEDROOMS | 4 |
| BATHROOMS | 4.00 |
| BASEMENT | Finished, Full |
| AMENITIES | |
| APPLIANCES | Dishwasher, Electric Range, Garage Control(s), Microwave Hood Fan, Refrigerator |
| COOLING | None |
| FIREPLACE | Gas |
| FLOORING | Carpet, Hardwood, Tile |
| HEATING | Central |
| LAUNDRY | In Basement |
| LOT FEATURES | Back Lane, Back Yard, Front Yard, Interior Lot, Landscaped, Private, Standard Shaped Lot |
| PARKING | Double Garage Attached |
| RESTRICTIONS | Easement Registered On Title, Restrictive Covenant |
| ROOF | Asphalt Shingle |
| TITLE | Fee Simple |
| BROKER | Real Broker |
| ROOMS | DIMENSIONS (m) | LEVEL |
|---|---|---|
| 3pc Bathroom | 8`6" x 4`11" | Basement |
| Bedroom | 12`2" x 12`3" | Basement |
| Game Room | 11`11" x 23`8" | Basement |
| Storage | 7`5" x 7`7" | Basement |
| Furnace/Utility Room | 7`1" x 17`6" | Basement |
| 2pc Bathroom | 4`11" x 5`4" | Main |
| Foyer | 5`3" x 3`3" | Main |
| Kitchen | 7`11" x 18`3" | Main |
| Living Room | 12`10" x 25`1" | Main |
| Office | 7`10" x 12`0" | Main |
| 4pc Bathroom | 8`6" x 5`5" | Second |
| 4pc Ensuite bath | 8`6" x 5`10" | Second |
| Bedroom | 11`4" x 10`3" | Second |
| Bedroom | 9`2" x 10`4" | Second |
| Bedroom - Primary | 13`6" x 11`11" | Second |

