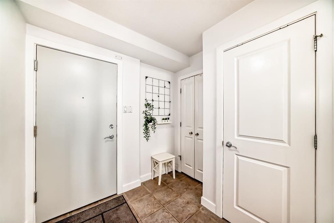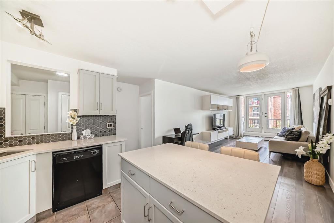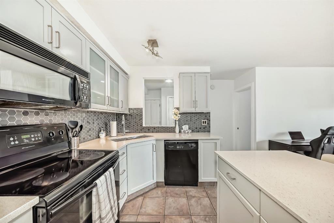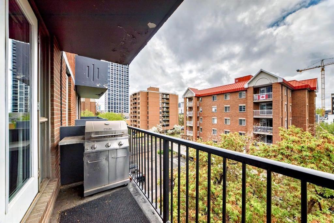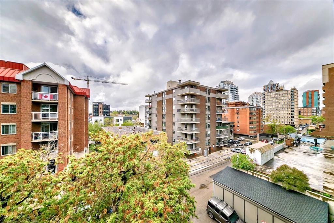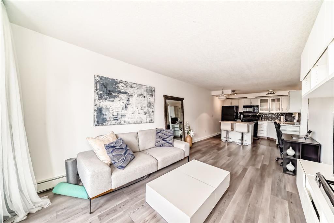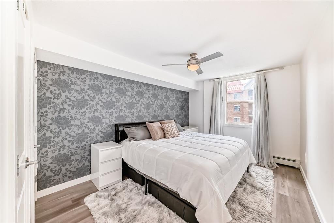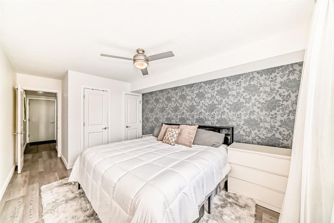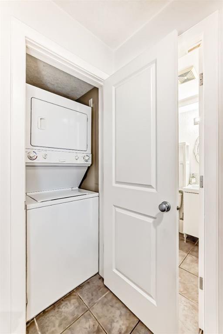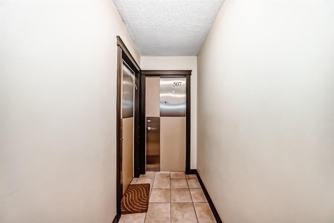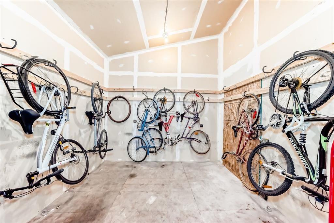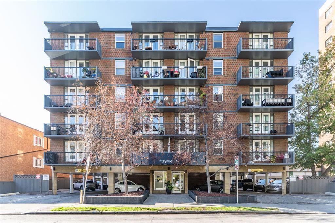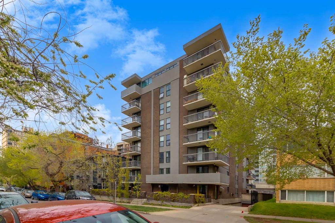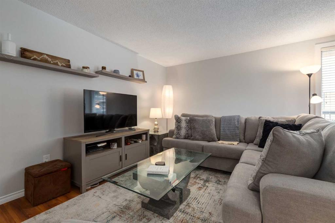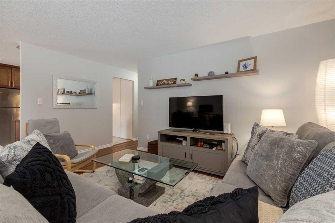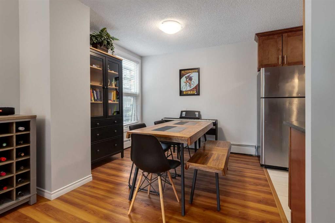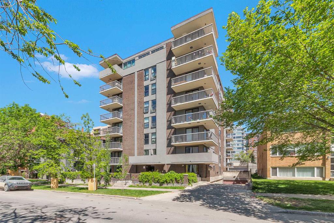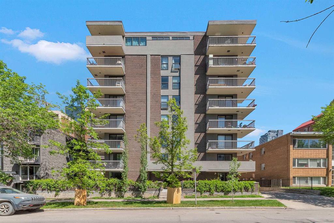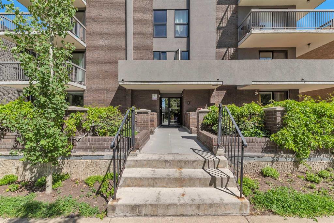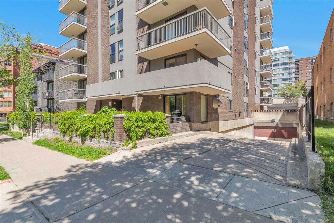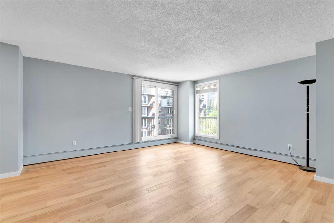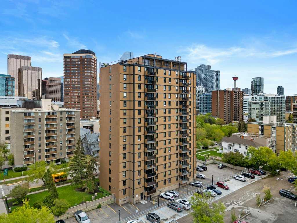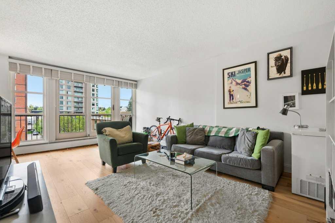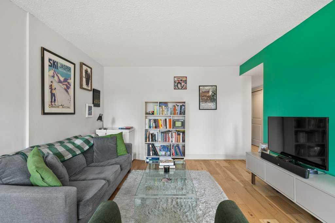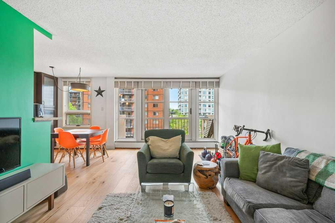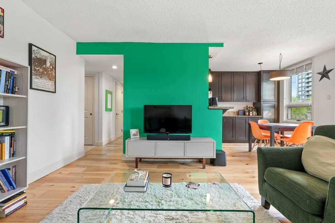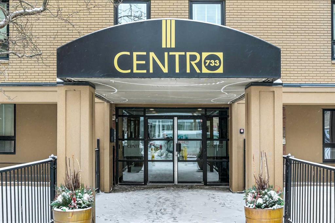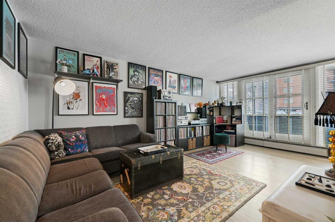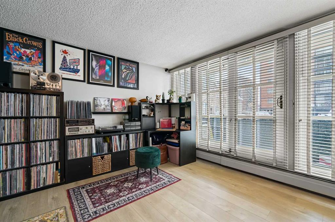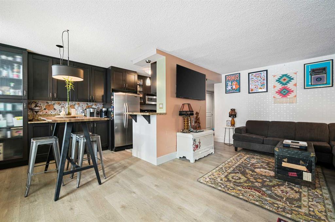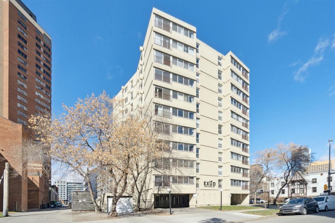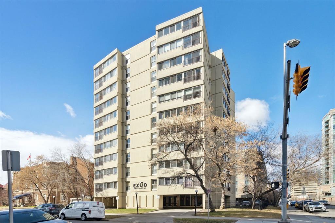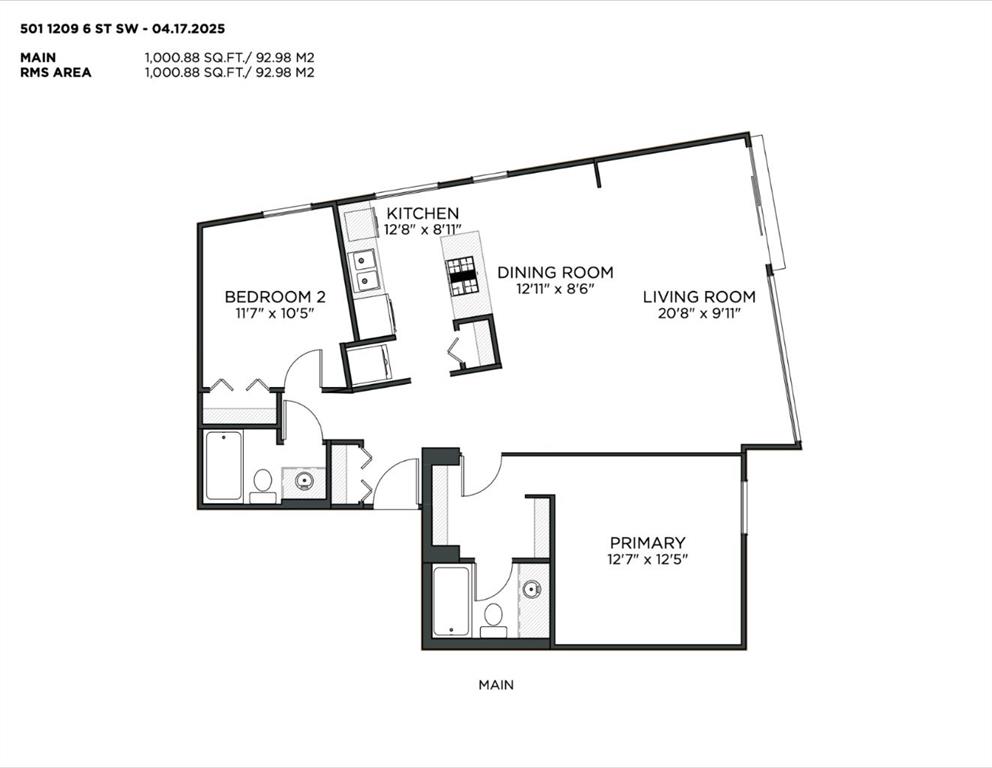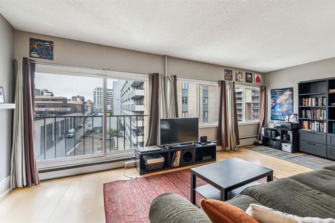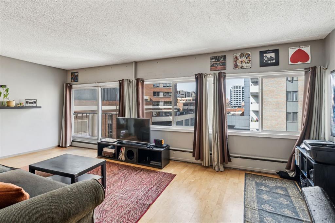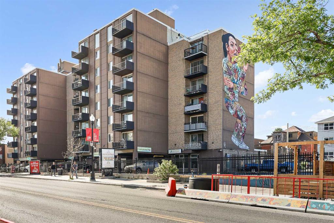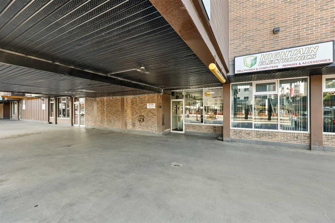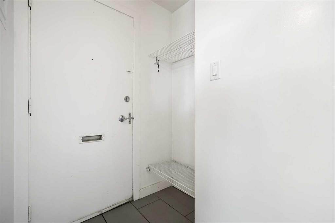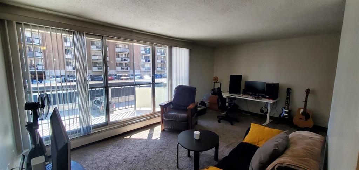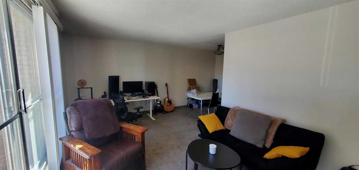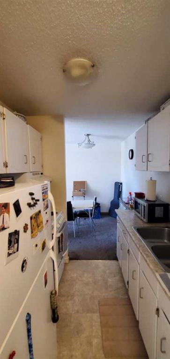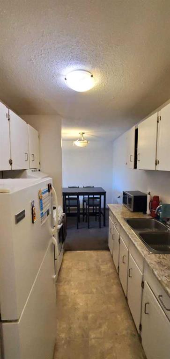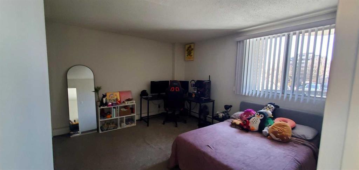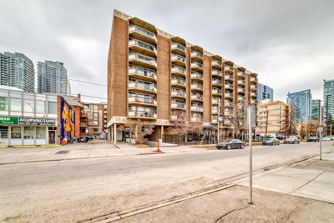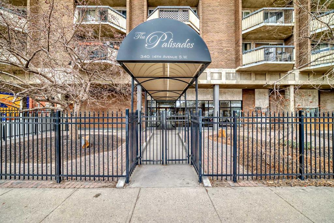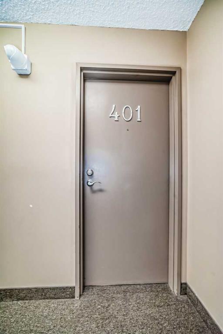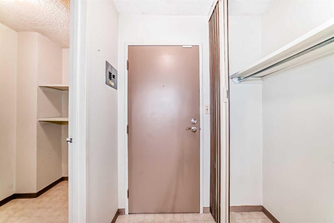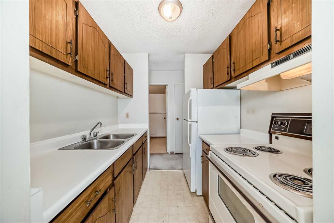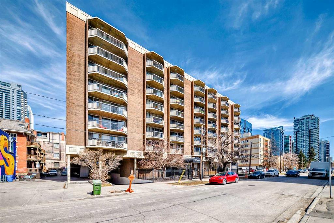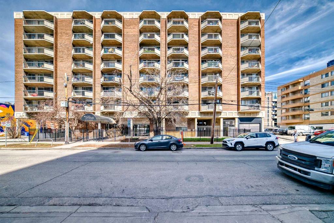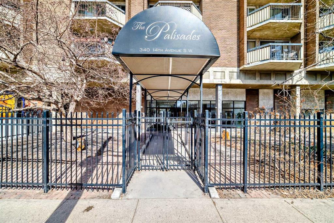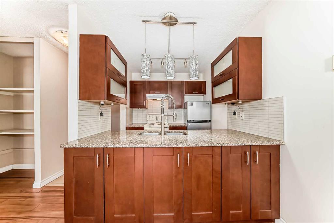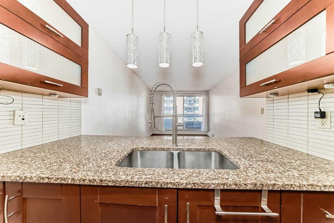507, 605 14 Avenue SW
Calgary T2R0M9
MLS® Number: A2228213
$ 244,000
1
BEDROOMS
1 + 0
BATHROOMS
622
SQUARE FEET
1968
YEAR BUILT
Welcome to an immaculate, professionally renovated condo with LOW CONDO FEES in the desirable Beltline community. Pride of ownership is VERY apparent in this unit with high end finishes and upgrades throughout. This unit is one of the best in the building - boasting more space then most one bedrooms and a highly functional layout. A welcoming foyer opens up to a kitchen featuring quartz countertops, ample cupboard space, and a RARE large island with seating. From here it flows beautifully into a HUGE bright dining and living room space with luxury vinyl plank flooring, built in wall units and in the distance your large windows with French doors leading onto your private balcony (perfect for BBQing). The large bedroom easily accommodates a king size bed and dual dressers while his and her closets provide more storage space. The bright 4 pc bathroom with a large soaker tub and in-suite laundry completes the space. An additional storage locker and bike storage gives piece of mind. This unit comes with one of the best covered parking stalls in the building as well as ample visitor parking. "The Avenue" is a professionally managed building that is concrete constructed (very quiet) and is pet friendly (with board approval). Just mere blocks from 17th Ave and 4th Street, you have all the perks of downtown only minutes away. Whether you're a buyer or investor, this move-in-ready condo delivers exceptional value in a premium location.
| COMMUNITY | Beltline |
| PROPERTY TYPE | Apartment |
| BUILDING TYPE | High Rise (5+ stories) |
| STYLE | Single Level Unit |
| YEAR BUILT | 1968 |
| SQUARE FOOTAGE | 622 |
| BEDROOMS | 1 |
| BATHROOMS | 1.00 |
| BASEMENT | |
| AMENITIES | |
| APPLIANCES | Dishwasher, Dryer, Refrigerator, Stove(s), Washer, Window Coverings |
| COOLING | None |
| FIREPLACE | N/A |
| FLOORING | Ceramic Tile, Laminate |
| HEATING | Baseboard |
| LAUNDRY | In Unit |
| LOT FEATURES | |
| PARKING | Stall |
| RESTRICTIONS | Adult Living, Board Approval |
| ROOF | |
| TITLE | Fee Simple |
| BROKER | 2% Realty |
| ROOMS | DIMENSIONS (m) | LEVEL |
|---|---|---|
| Entrance | 7`4" x 6`10" | Main |
| Bedroom - Primary | 10`1" x 13`9" | Main |
| 4pc Bathroom | 6`10" x 5`0" | Main |
| Laundry | 2`10" x 2`10" | Main |
| Kitchen | 10`8" x 8`6" | Main |
| Dining Room | 10`10" x 8`0" | Main |
| Living Room | 10`10" x 12`6" | Main |
| Balcony | 11`1" x 4`0" | Main |


