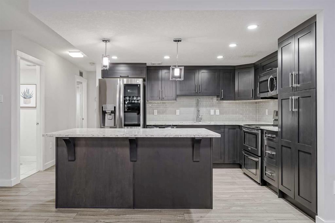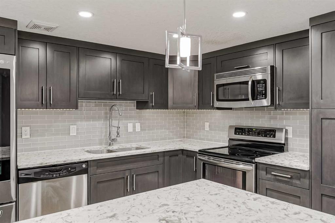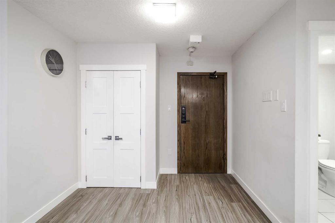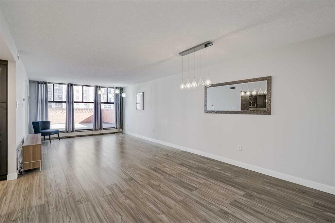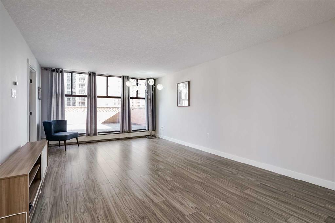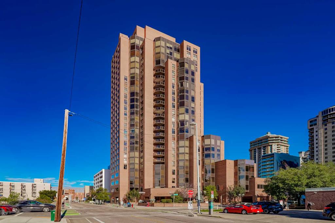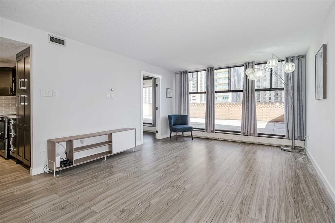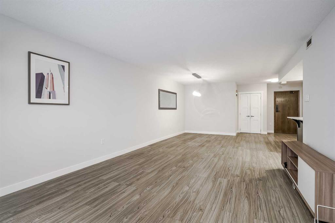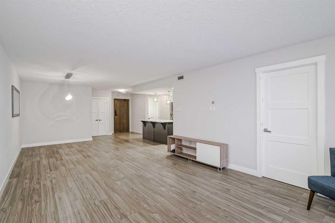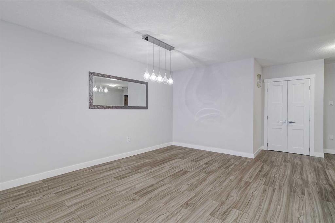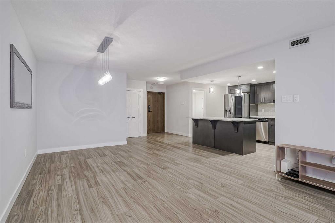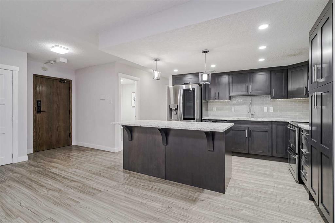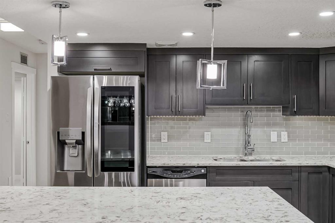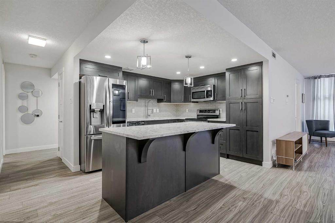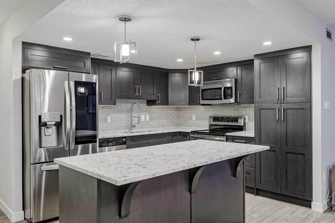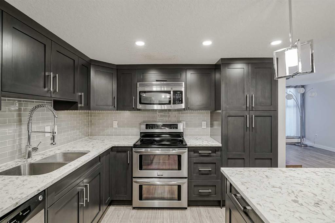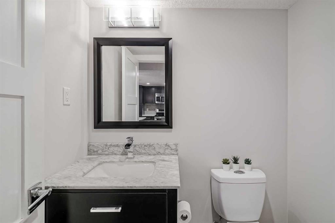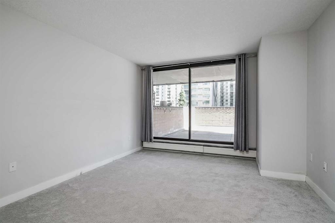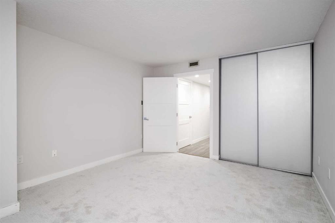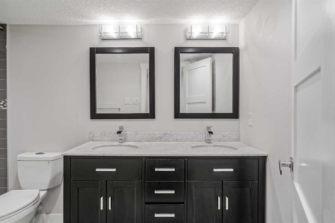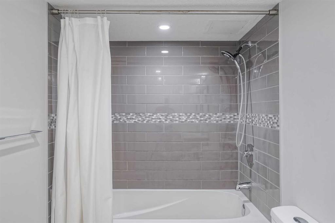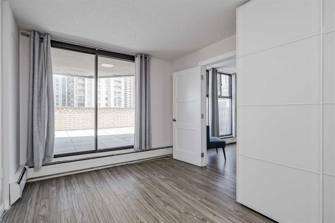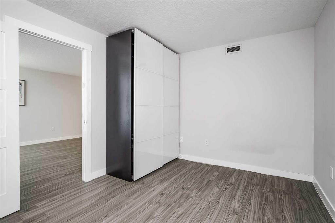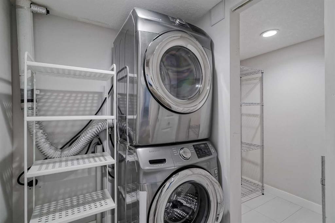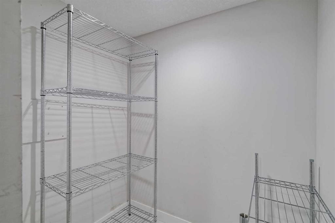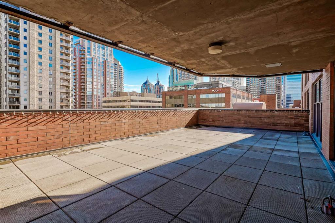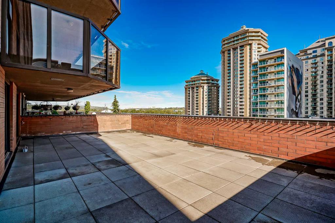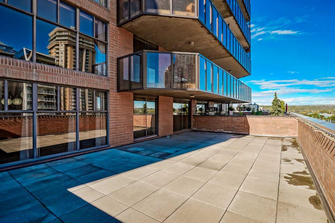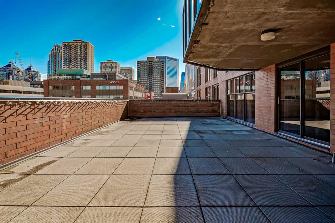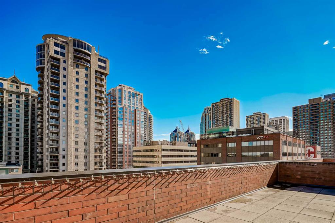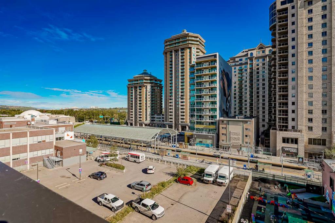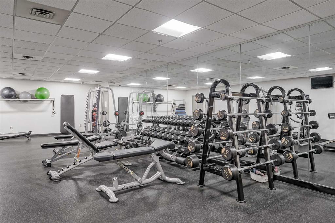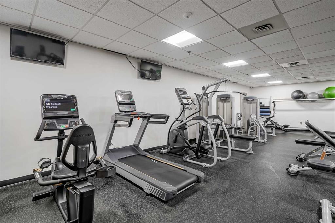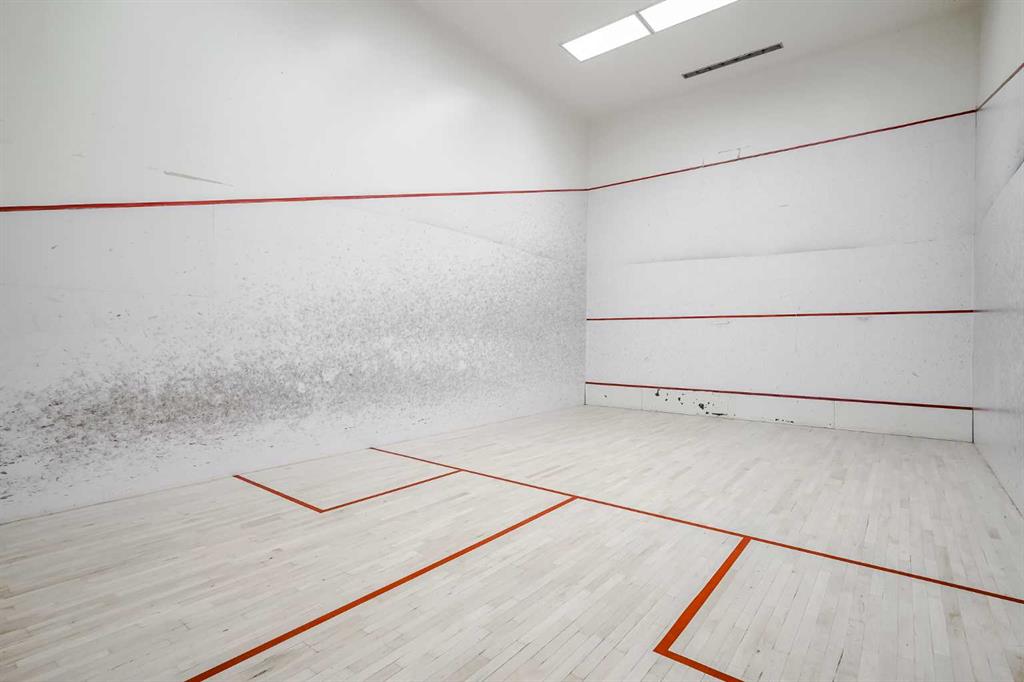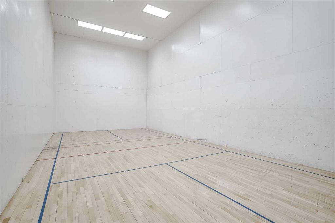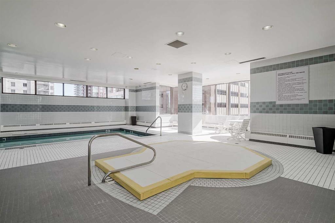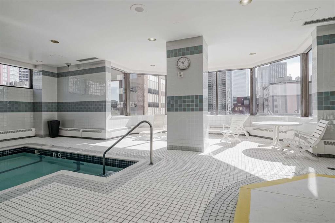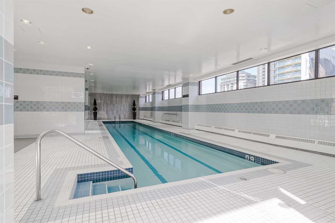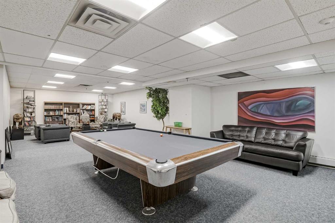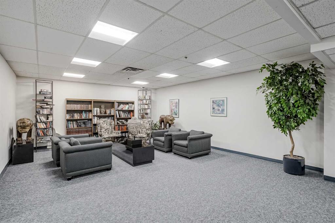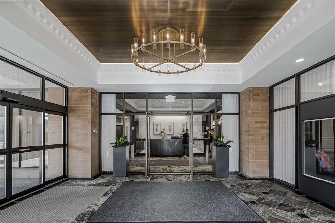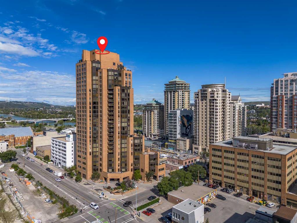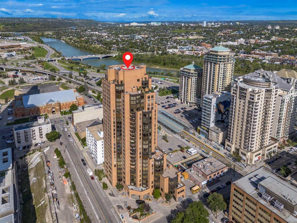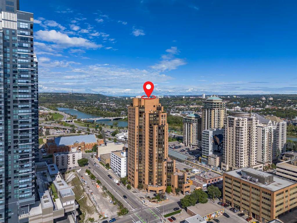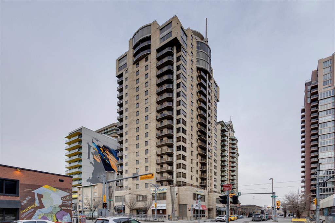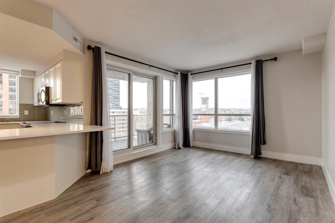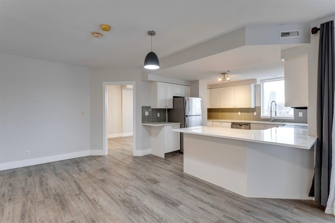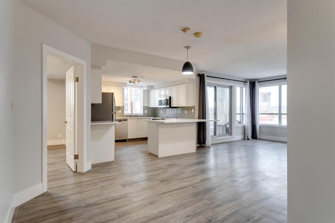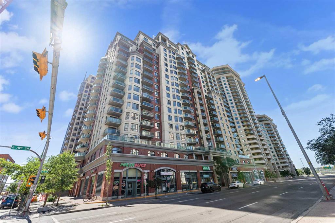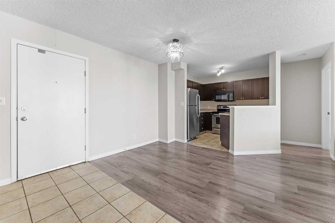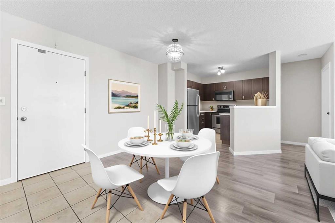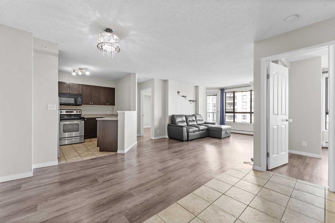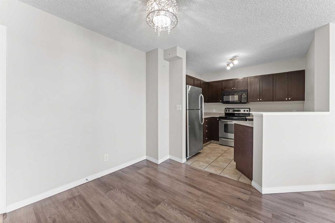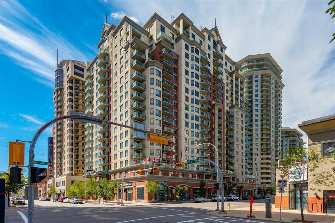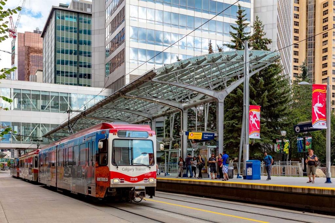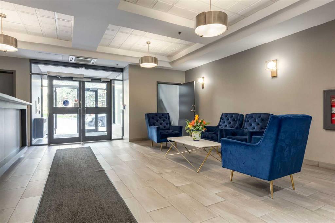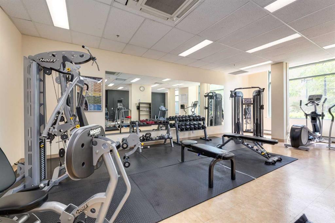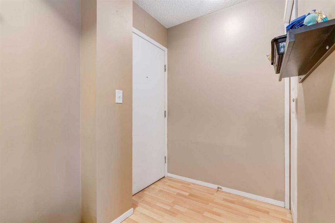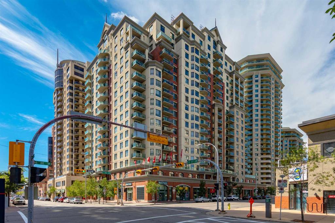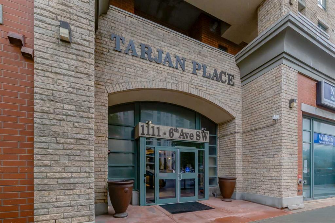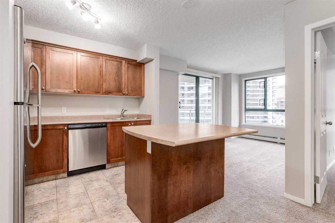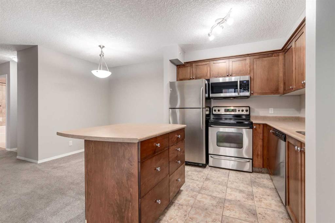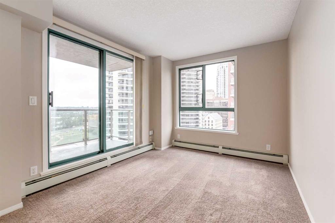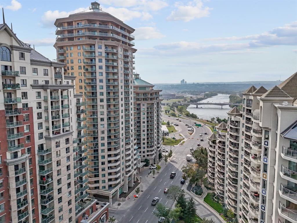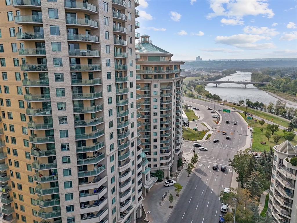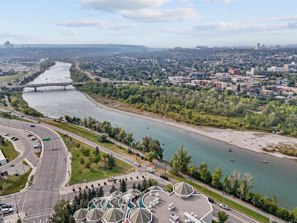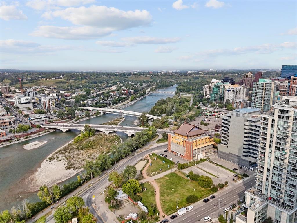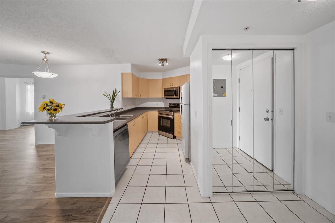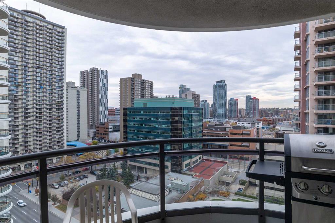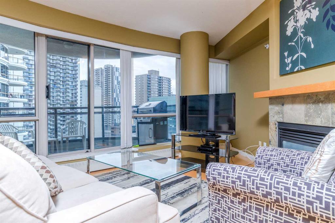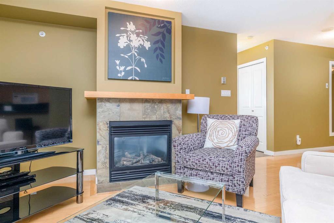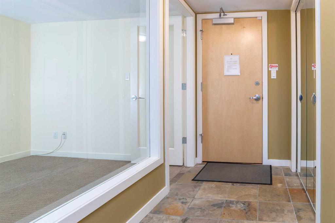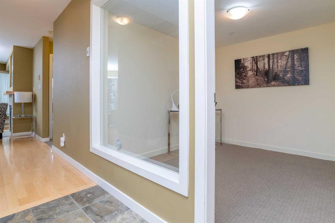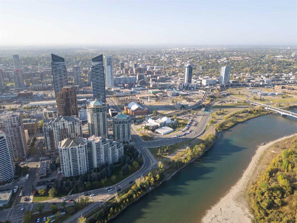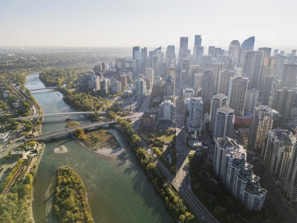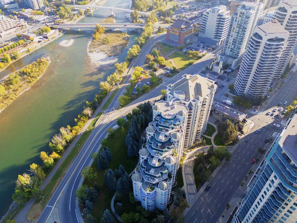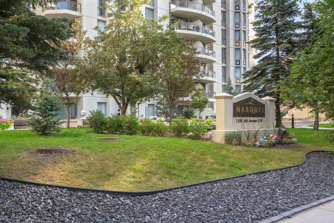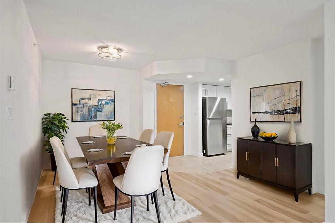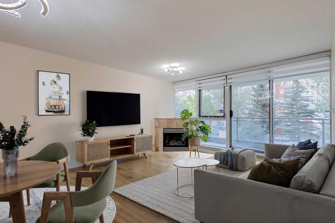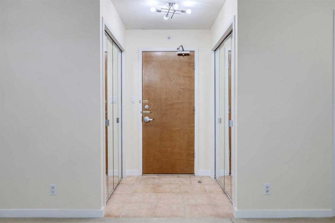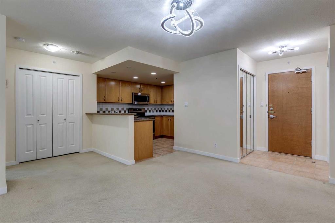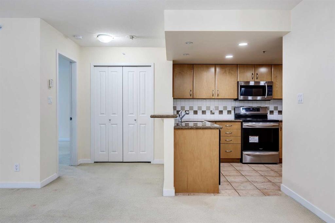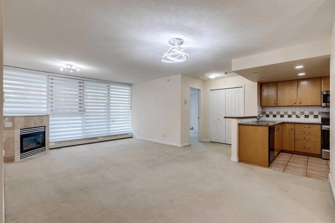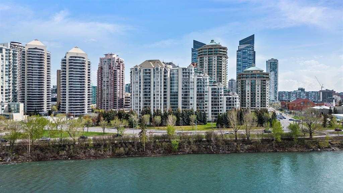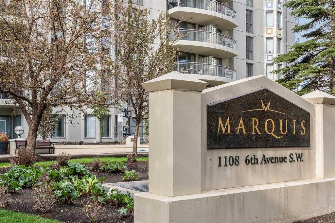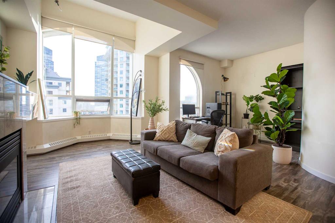507, 1100 8 Avenue SW
Calgary T2P3T9
MLS® Number: A2266705
$ 350,000
2
BEDROOMS
1 + 1
BATHROOMS
1,121
SQUARE FEET
1979
YEAR BUILT
Experience urban living at its finest in the heart of downtown Calgary with this spacious, single-level apartment. Stunning 2-bedroom, 2-bathroom residence has been fully renovated, offering an expansive, open-concept layout that seamlessly blends comfort and style, making it an ideal retreat for young professionals or those seeking to downsize without compromising on space or luxury. From the moment you enter, you are greeted by the openess of the condo. Laminate flooring which extends throughout the main living areas, creating a modern yet cozy feel. Expansive windows flood the space with natural light and frame breathtaking views of Calgary's downtown skyline, creating a spectacular backdrop for quiet evenings and entertaining guests alike. The spacious living and dining areas flow effortlessly into a renovated kitchen with high-end stainless steel appliances, perfect for hosting dinners or casual gatherings. One of this home's most remarkable features is its amazing 735-square-foot private deck, a truly exceptional outdoor living space that offers a magnificent extension of the indoor living area. Each of the two generously sized bedrooms provides a private sanctuary for relaxation. The primary bedroom has brand-new carpet installed in August 2025 for added comfort. The primary suite features an ensuite bathroom for added convenience. Both bathrooms are elegantly designed with high-end finishes, offering a spa-like retreat. The luxury continues with the building’s world-class amenities, including an indoor pool, hot tub, and sauna for unwinding after a long day. Fitness enthusiasts will appreciate the squash/racquetball court and a well-equipped gym, while a games room provides leisurely entertainment. With 24-hour security and concierge services, your comfort and safety are always a top priority.
| COMMUNITY | Downtown West End |
| PROPERTY TYPE | Apartment |
| BUILDING TYPE | High Rise (5+ stories) |
| STYLE | Single Level Unit |
| YEAR BUILT | 1979 |
| SQUARE FOOTAGE | 1,121 |
| BEDROOMS | 2 |
| BATHROOMS | 2.00 |
| BASEMENT | |
| AMENITIES | |
| APPLIANCES | Dishwasher, Microwave, Refrigerator, Stove(s), Washer/Dryer |
| COOLING | Central Air |
| FIREPLACE | N/A |
| FLOORING | Carpet, Ceramic Tile, Laminate |
| HEATING | Baseboard |
| LAUNDRY | In Unit |
| LOT FEATURES | |
| PARKING | Stall |
| RESTRICTIONS | None Known |
| ROOF | |
| TITLE | Fee Simple |
| BROKER | eXp Realty |
| ROOMS | DIMENSIONS (m) | LEVEL |
|---|---|---|
| Entrance | 4`10" x 6`1" | Main |
| Kitchen | 9`3" x 11`5" | Main |
| Dining Room | 7`11" x 12`4" | Main |
| Living Room | 12`8" x 14`11" | Main |
| Bedroom - Primary | 11`10" x 13`11" | Main |
| Bedroom | 9`9" x 12`5" | Main |
| Laundry | 5`0" x 6`8" | Main |
| Storage | 4`7" x 5`9" | Main |
| 2pc Bathroom | 4`6" x 5`7" | Main |
| 5pc Bathroom | 5`6" x 11`2" | Main |

