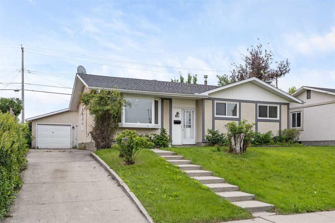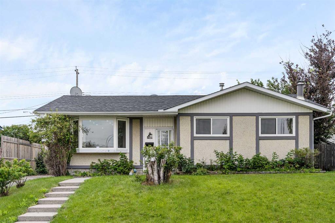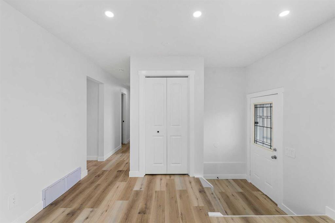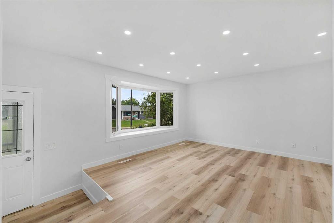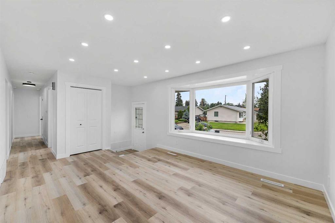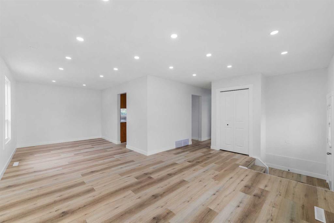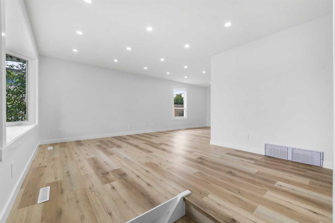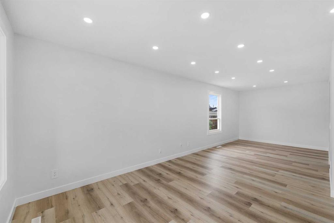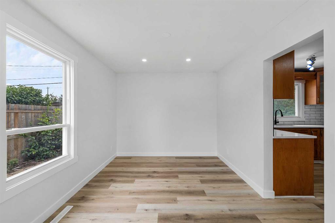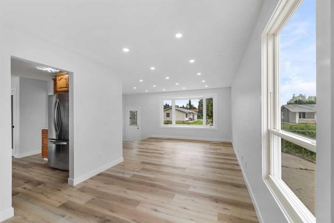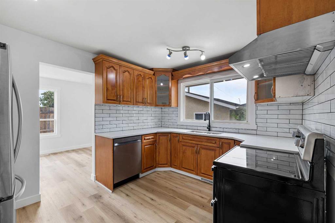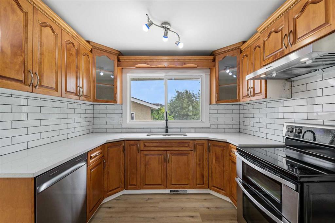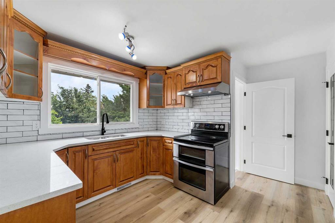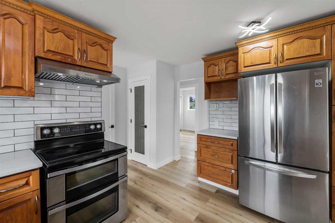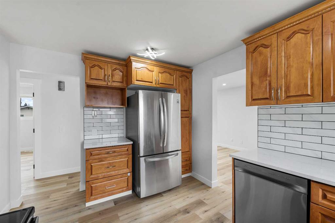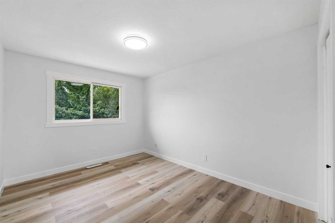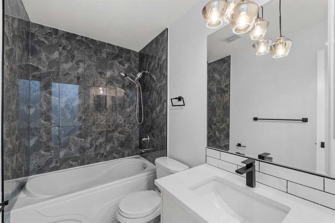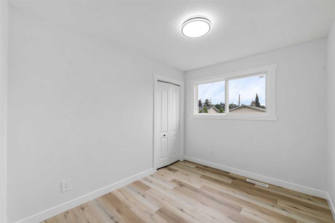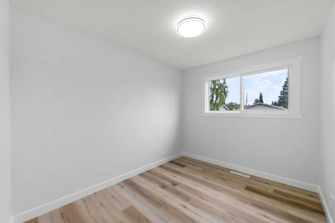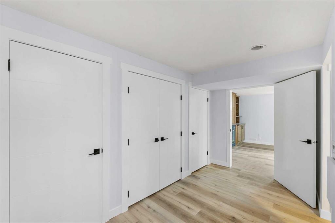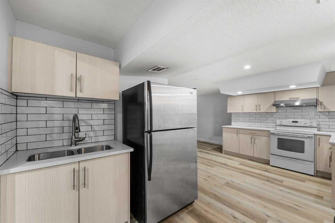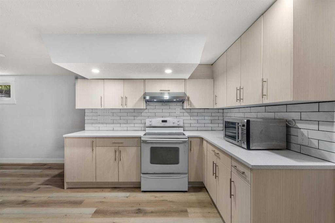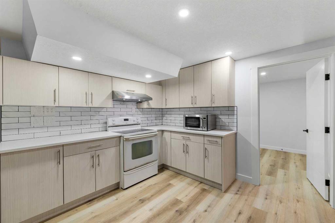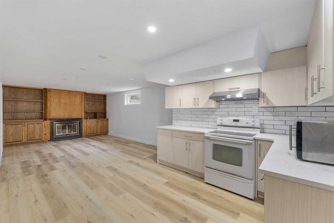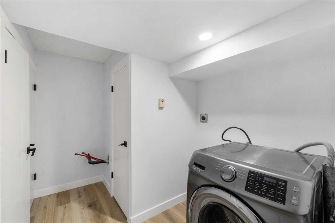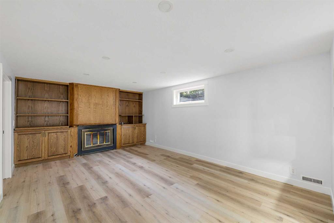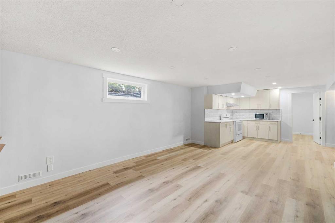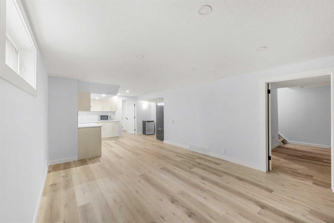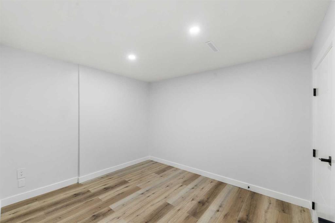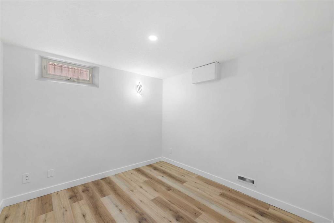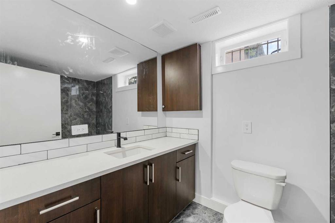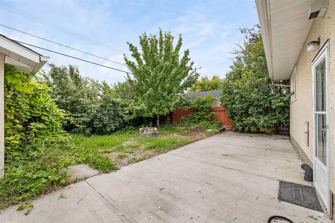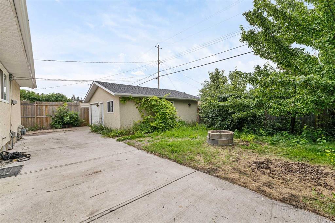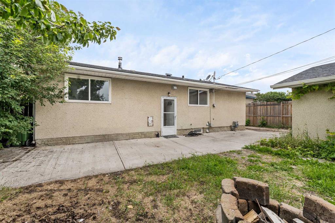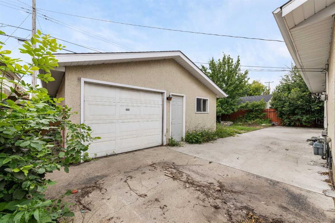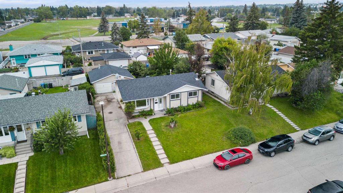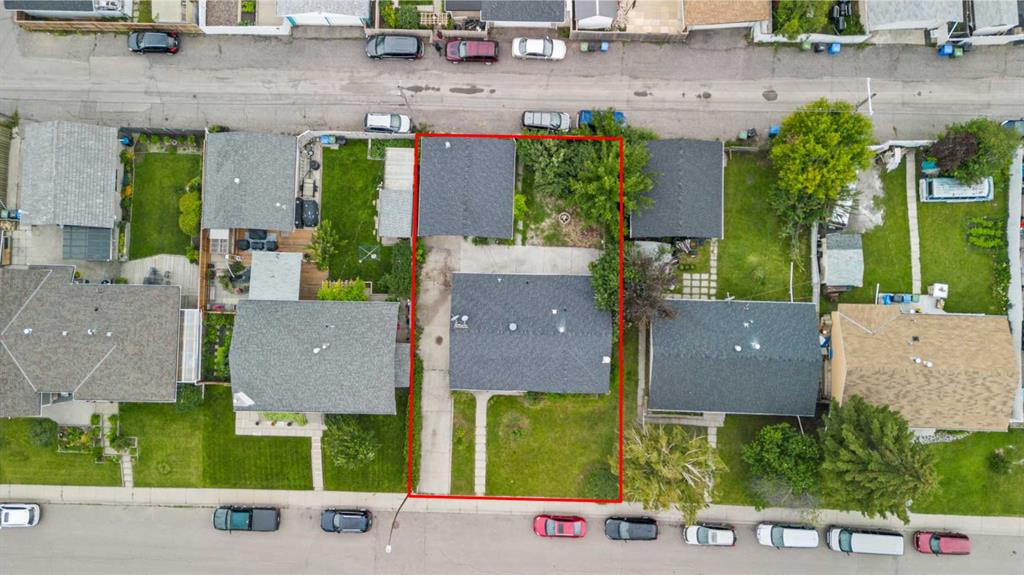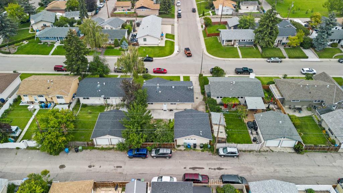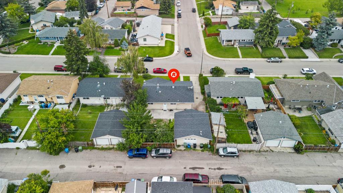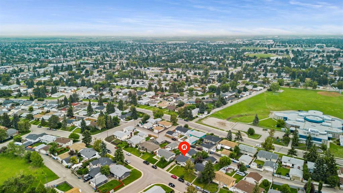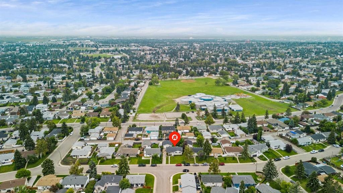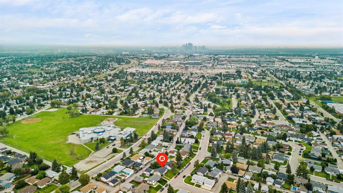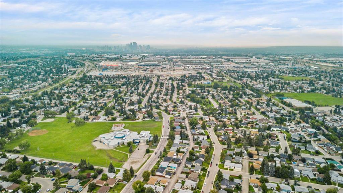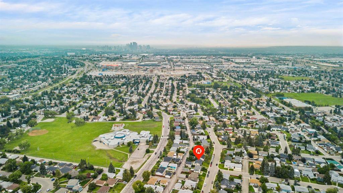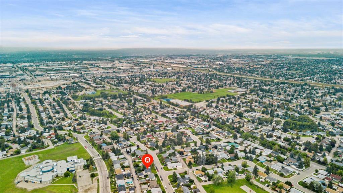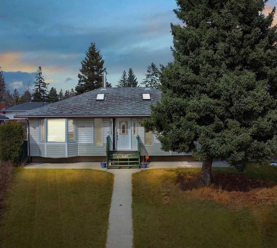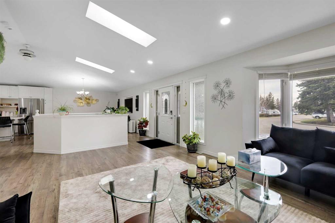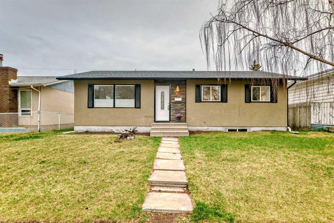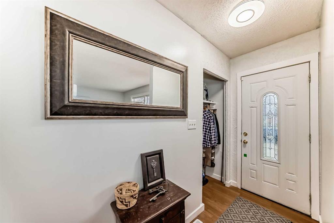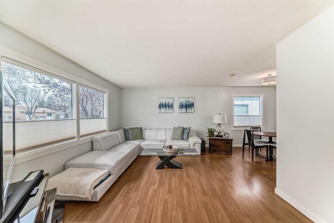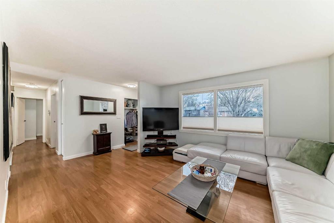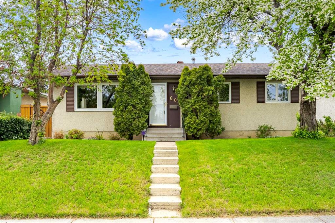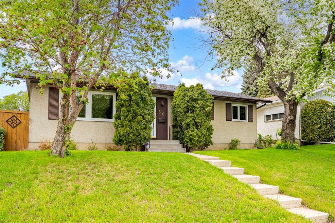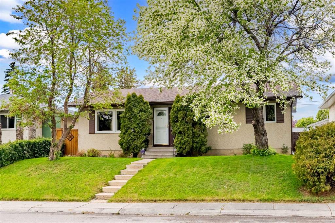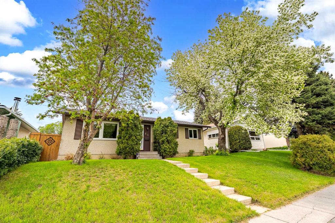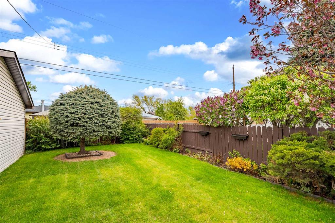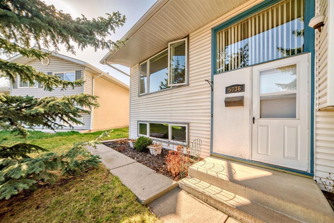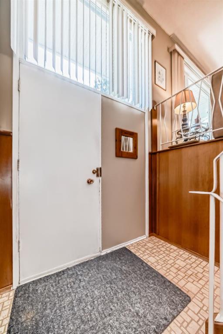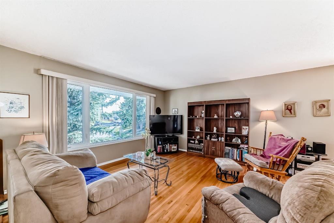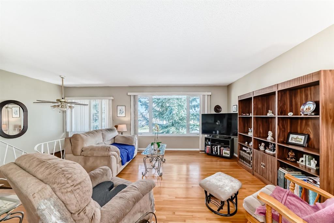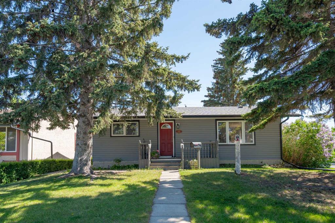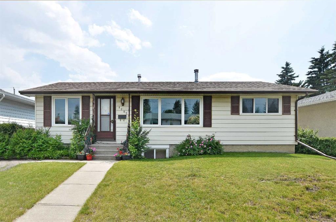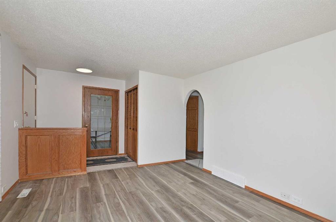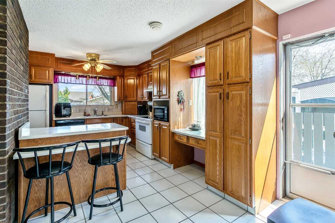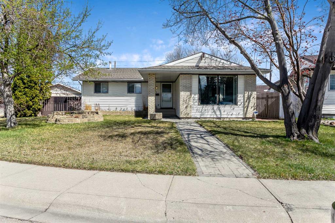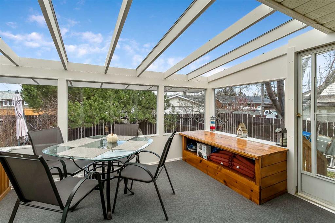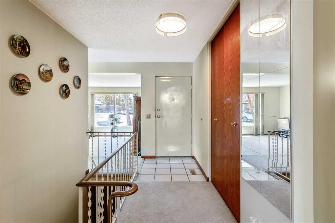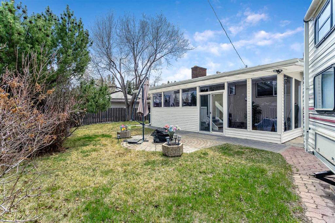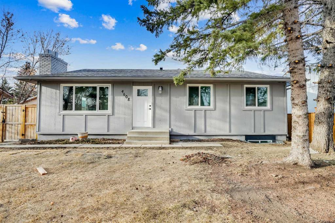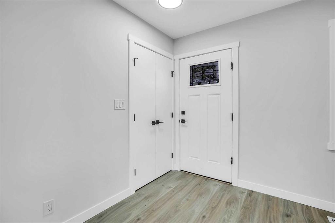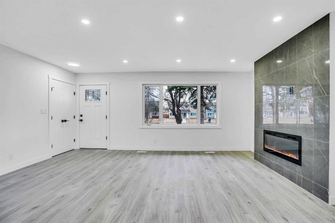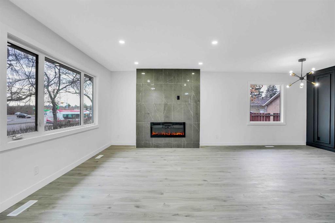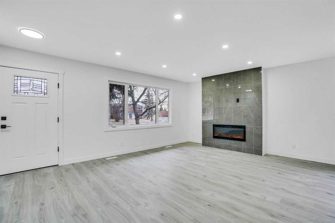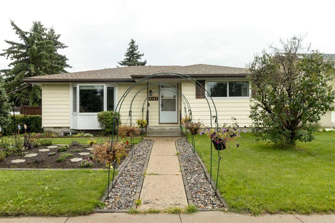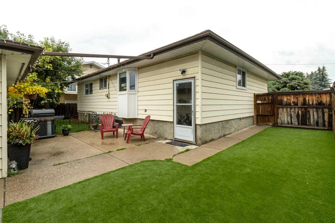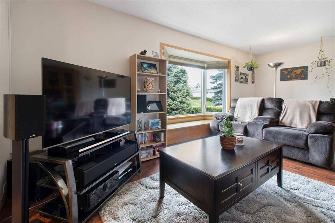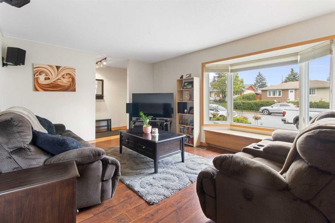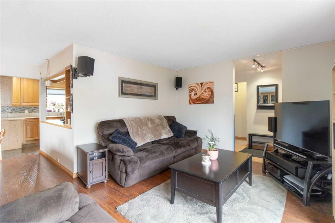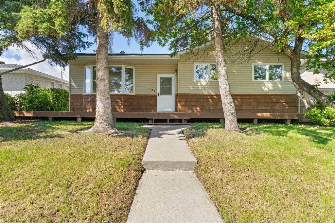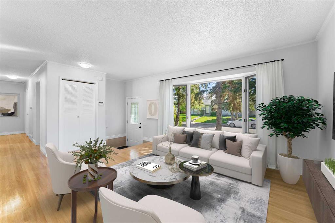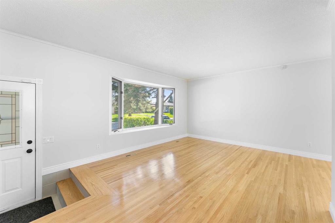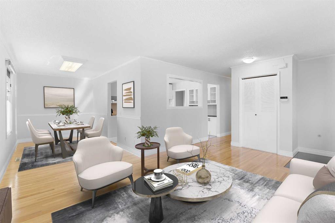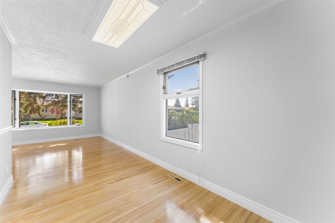5015 Marian Road NE
Calgary T2A 2X8
MLS® Number: A2242564
$ 599,500
3
BEDROOMS
2 + 0
BATHROOMS
1,115
SQUARE FEET
1969
YEAR BUILT
Renovated & ready for a immediate possession, MOVE IN THIS SUMMER! Welcome home to 5015 Marian Road, a tastefully renovated home offering quality living space and ample parking for the large family. Located on a quiet street this home is close proximity to multiple schools, transit, shopping, and the highways. As you walk in the front door one can't help but notice the great energy thanks to the bright pot-lights, fresh paint, and new vinyl plank flooring throughout. The kitchen boasts stainless appliances, quartz countertops, interlaced tile backsplash, and a pantry perfect for the family. Boasting 3 bedrooms plus a renovated bathroom with quartz countertop and undermount sink. This home offers a separate rear entrance to the illegal basement suite which has also been substantially renovated. it features new cabinetry, lighting, quartz countertops, a new bathroom, new doors, and a wood burning fireplace. You will notice the ample parking this home offers, thanks to the side driveway leading to the rear double detached garage. For added convenience the garage offers vehicle access from both the front and the back alley. With the furnace just cleaned and serviced, this home is ready for its next proud owner, book a private tour with your favorite Realtor and see this home today.
| COMMUNITY | Marlborough |
| PROPERTY TYPE | Detached |
| BUILDING TYPE | House |
| STYLE | Bungalow |
| YEAR BUILT | 1969 |
| SQUARE FOOTAGE | 1,115 |
| BEDROOMS | 3 |
| BATHROOMS | 2.00 |
| BASEMENT | Finished, Full |
| AMENITIES | |
| APPLIANCES | Dishwasher, Electric Stove, Range Hood, Refrigerator |
| COOLING | None |
| FIREPLACE | Basement, Wood Burning |
| FLOORING | Tile, Vinyl Plank |
| HEATING | Forced Air, Natural Gas |
| LAUNDRY | In Basement |
| LOT FEATURES | Back Yard, Front Yard, Landscaped, Lawn, Many Trees, Rectangular Lot |
| PARKING | Double Garage Detached, Garage Door Opener, Heated Garage, Oversized |
| RESTRICTIONS | None Known |
| ROOF | Asphalt Shingle |
| TITLE | Fee Simple |
| BROKER | CIR Realty |
| ROOMS | DIMENSIONS (m) | LEVEL |
|---|---|---|
| 3pc Bathroom | 6`4" x 9`0" | Basement |
| Flex Space | 10`11" x 9`5" | Basement |
| Kitchen | 17`4" x 9`7" | Basement |
| Den | 9`8" x 9`10" | Basement |
| Laundry | 6`11" x 10`4" | Basement |
| Living Room | 12`8" x 18`7" | Basement |
| Furnace/Utility Room | 2`9" x 9`10" | Basement |
| 4pc Bathroom | 8`11" x 5`0" | Main |
| Bedroom | 10`8" x 8`7" | Main |
| Bedroom | 10`8" x 8`8" | Main |
| Dining Room | 13`3" x 9`8" | Main |
| Kitchen | 12`9" x 13`7" | Main |
| Living Room | 12`1" x 16`9" | Main |
| Bedroom - Primary | 12`10" x 9`11" | Main |

