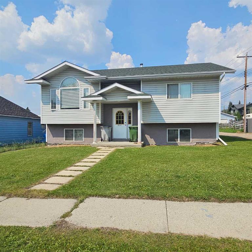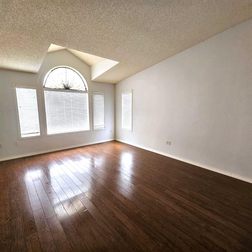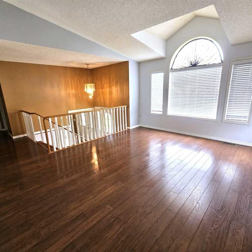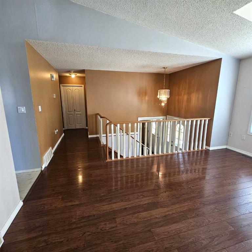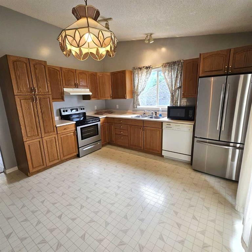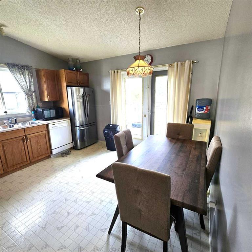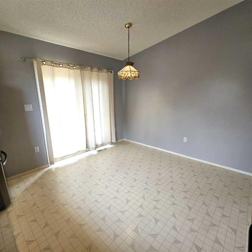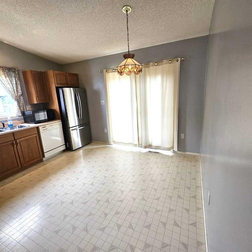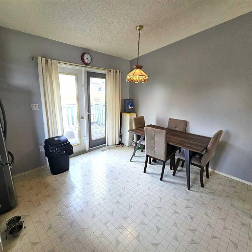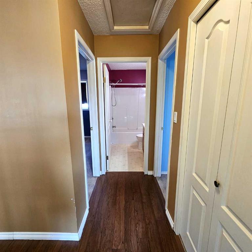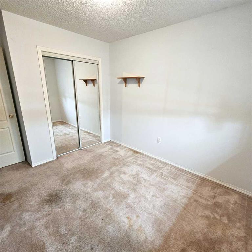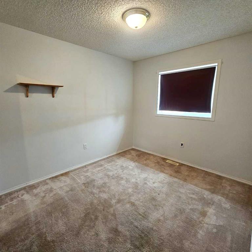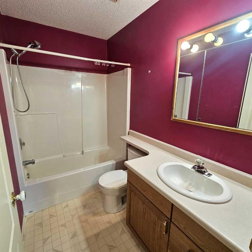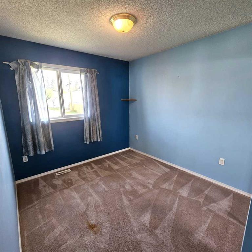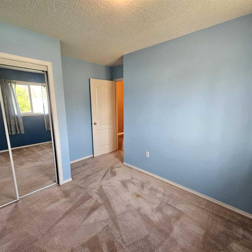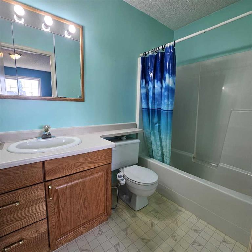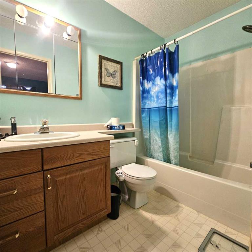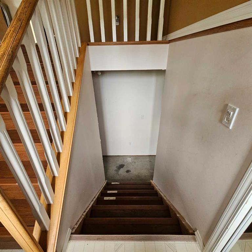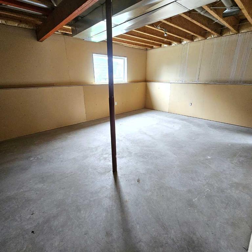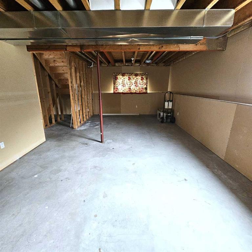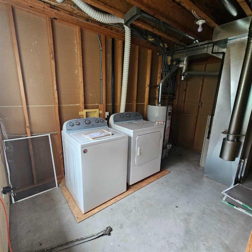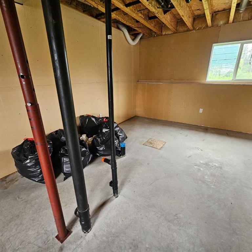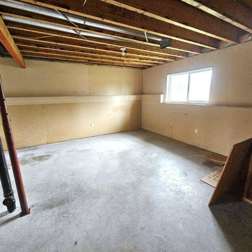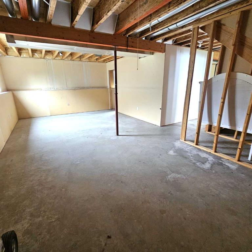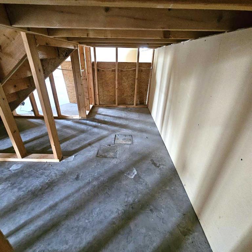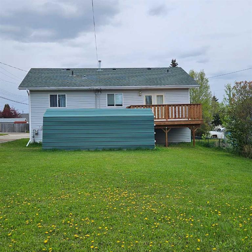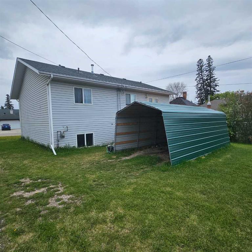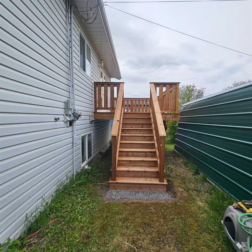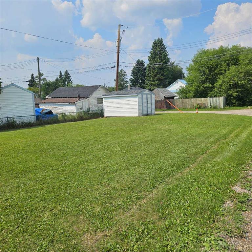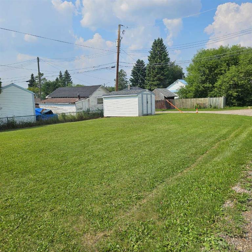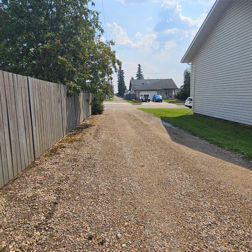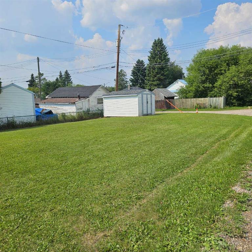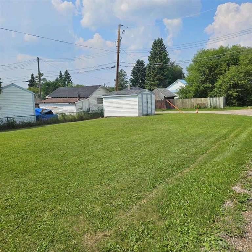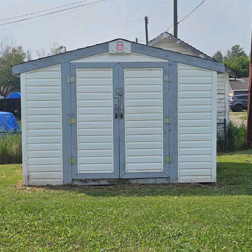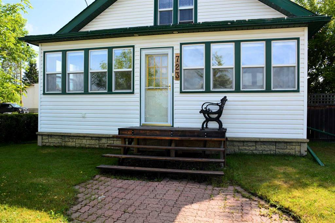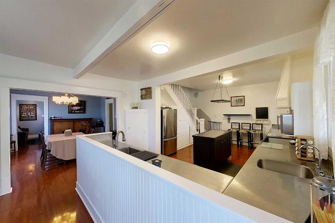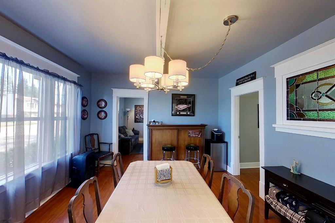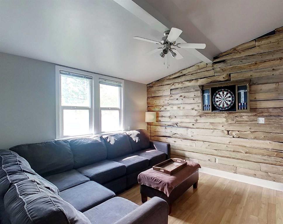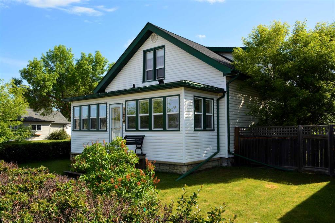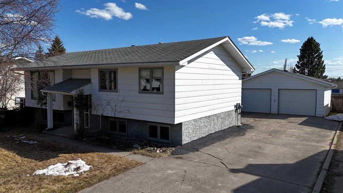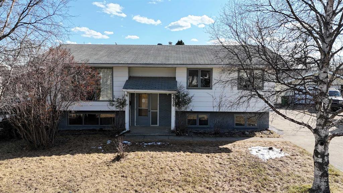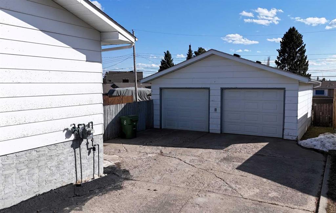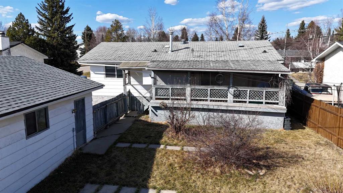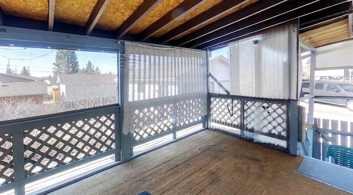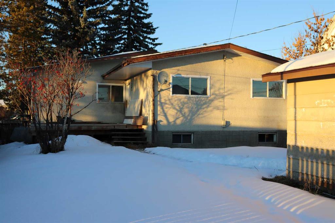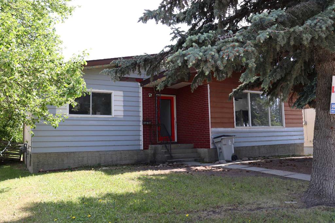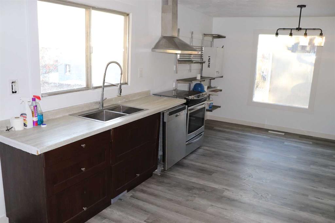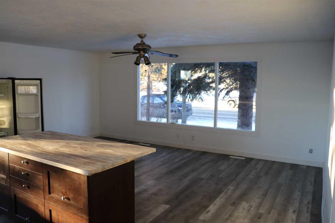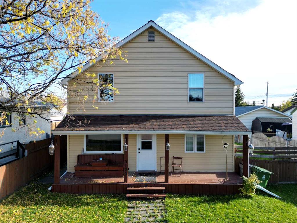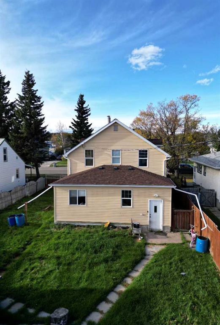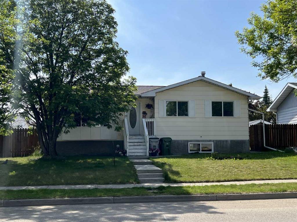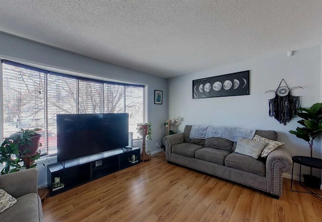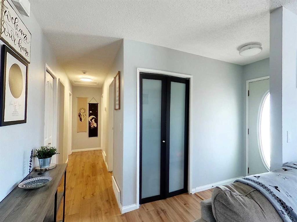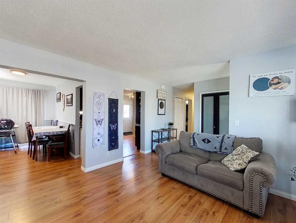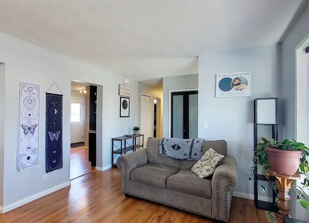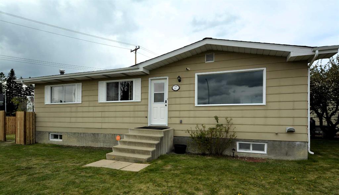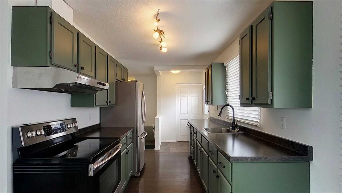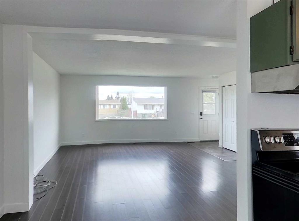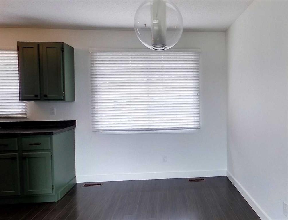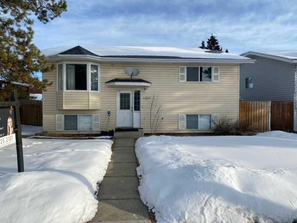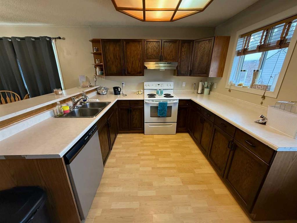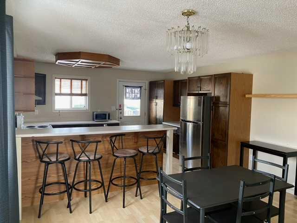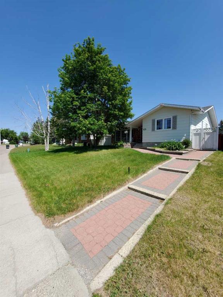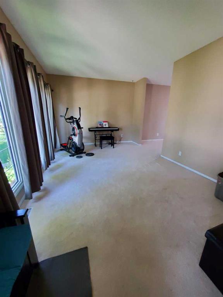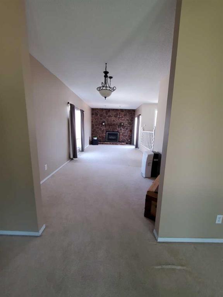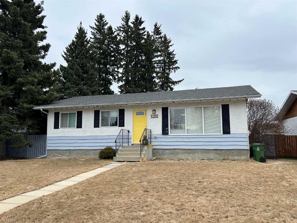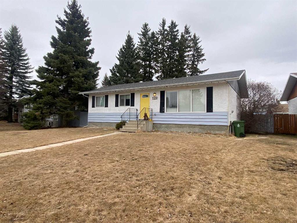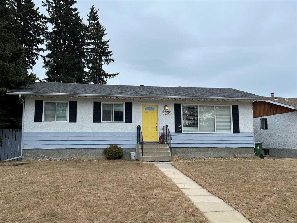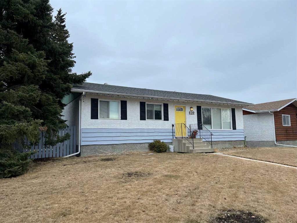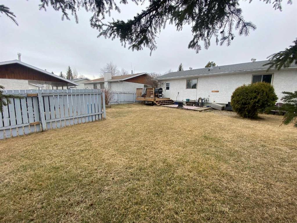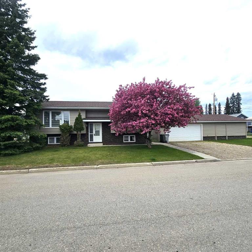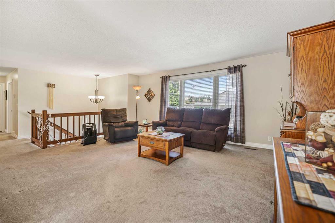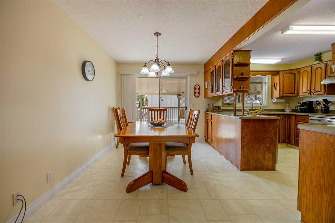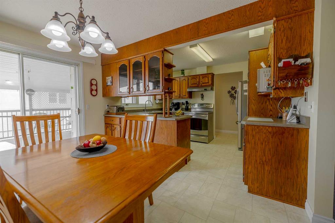5014 9 Avenue
Edson T7E 1E8
MLS® Number: A2195533
$ 314,900
3
BEDROOMS
2 + 0
BATHROOMS
1,139
SQUARE FEET
1996
YEAR BUILT
Built in 1996, this spacious bi-level home offers 1,139 sq. ft. of living space on the main floor. The kitchen features plenty of oak cabinets, a pantry cupboard, and upgraded fridge and stove appliances. There is a dining area with patio doors that lead to the deck and a generously sized living room with a vaulted ceiling and large window that fills the space with natural light. Down the hall, you'll find the spacious primary suite complete with a 4-piece bathroom, as well as two other good-sized bedrooms and a 4-piece main bathroom. The partially finished basement is roughed in to accommodate two bedrooms and a bathroom on one side, while the other side features a massive family room, along with a laundry/utility room. The perimeter walls are completed with drywall and electrical work; the rest awaits your finishing touches. Enjoy the outdoors on the brand new deck that overlooks the large backyard that is partially fenced. There's a large storage shed, and a metal carport (10’ x 20’) with parking access off the alley and there's plenty of room to build a garage with Town approval. The shingles were redone five years ago, the water heater was replaced April 2025. This home is ideally located just off Main Street and is a short walk to the Medical Centre, as well as shops and restaurants.
| COMMUNITY | Edson |
| PROPERTY TYPE | Detached |
| BUILDING TYPE | House |
| STYLE | Bi-Level |
| YEAR BUILT | 1996 |
| SQUARE FOOTAGE | 1,139 |
| BEDROOMS | 3 |
| BATHROOMS | 2.00 |
| BASEMENT | Full, Partially Finished |
| AMENITIES | |
| APPLIANCES | Dishwasher, Dryer, Range Hood, Refrigerator, Stove(s), Washer, Window Coverings |
| COOLING | None |
| FIREPLACE | N/A |
| FLOORING | Carpet, Laminate, Linoleum |
| HEATING | Forced Air, Natural Gas |
| LAUNDRY | In Basement, Laundry Room |
| LOT FEATURES | Back Lane, Back Yard, City Lot, Front Yard, Landscaped, Lawn, Level, Low Maintenance Landscape, Rectangular Lot, Street Lighting |
| PARKING | Alley Access, Off Street |
| RESTRICTIONS | None Known |
| ROOF | Asphalt Shingle |
| TITLE | Fee Simple |
| BROKER | ROYAL LEPAGE EDSON REAL ESTATE |
| ROOMS | DIMENSIONS (m) | LEVEL |
|---|---|---|
| Furnace/Utility Room | 12`9" x 7`5" | Basement |
| Family Room | 26`0" x 13`10" | Basement |
| Other | 26`0" x 13`10" | Basement |
| Storage | 8`10" x 3`8" | Basement |
| Living Room | 16`2" x 13`2" | Main |
| Kitchen With Eating Area | 12`5" x 12`10" | Main |
| 4pc Bathroom | 8`0" x 5`0" | Main |
| Bedroom - Primary | 11`6" x 14`2" | Main |
| 4pc Ensuite bath | 5`0" x 8`2" | Main |
| Bedroom | 11`9" x 9`0" | Main |
| Bedroom | 11`9" x 9`0" | Main |

