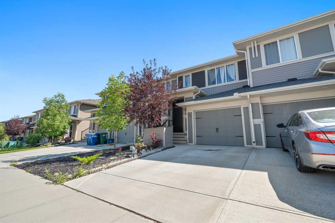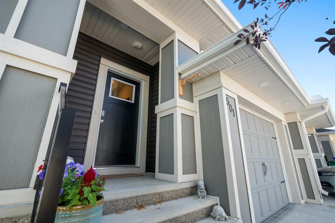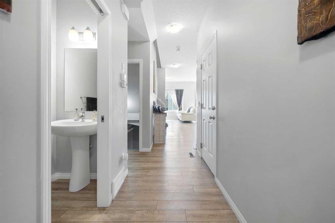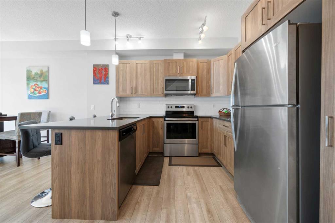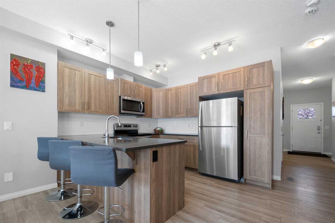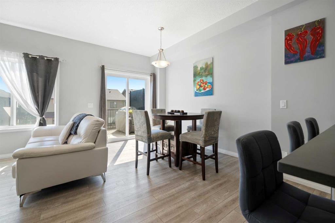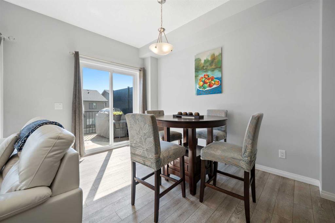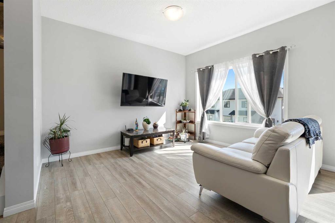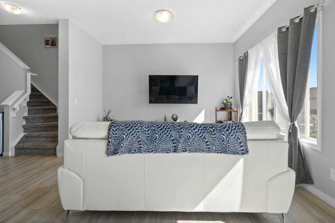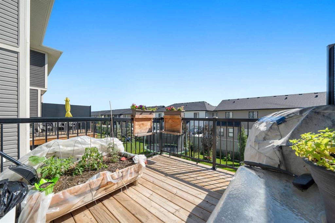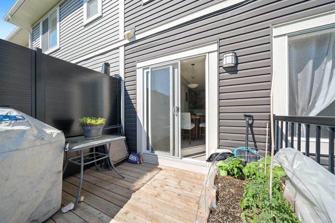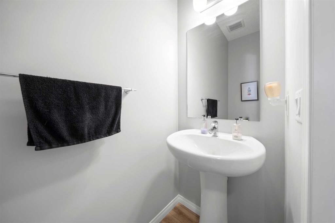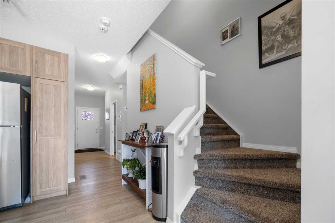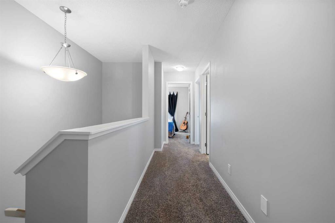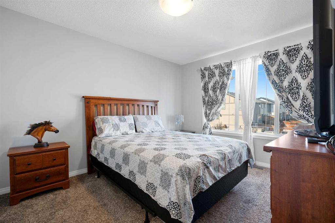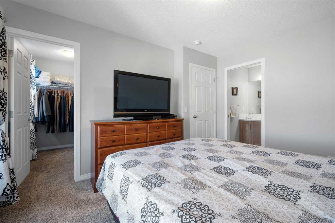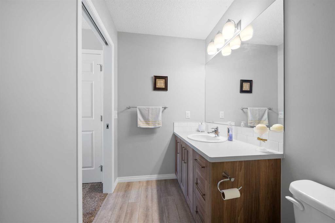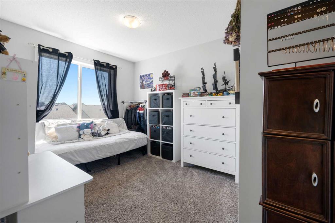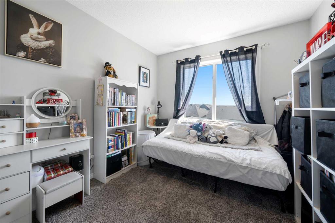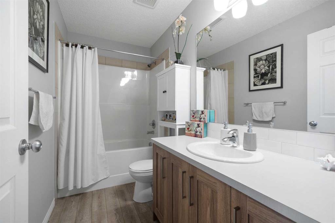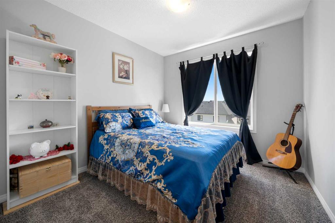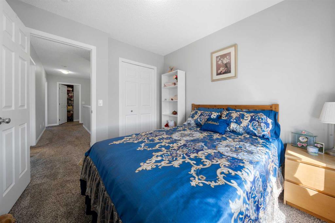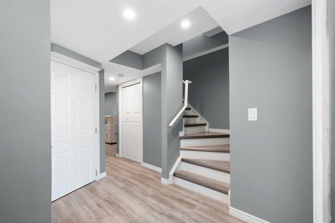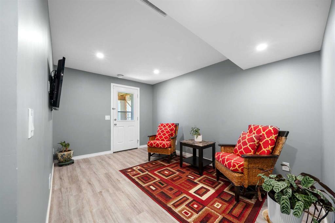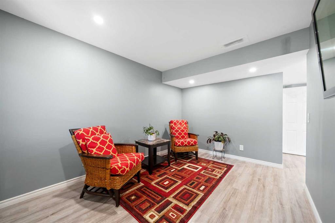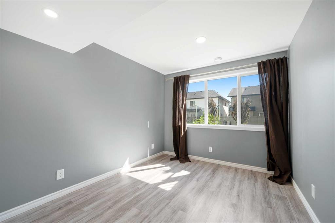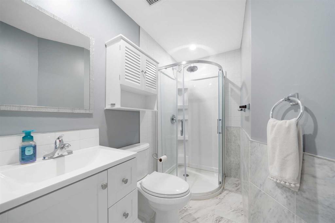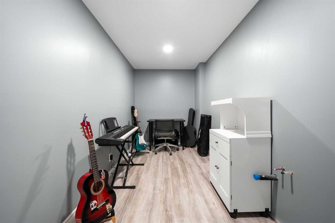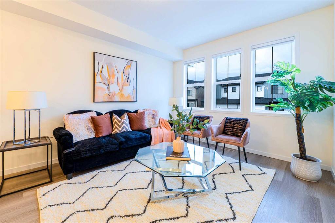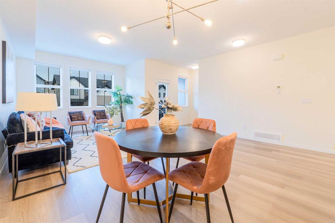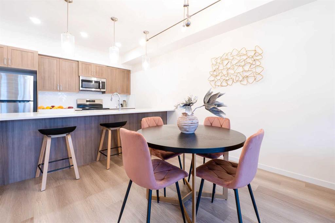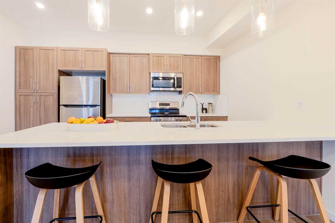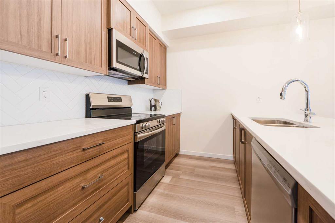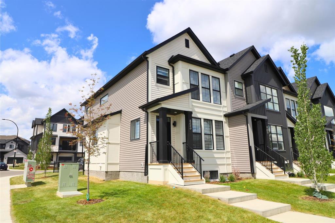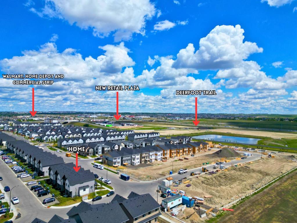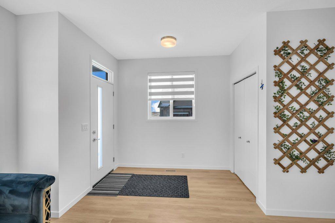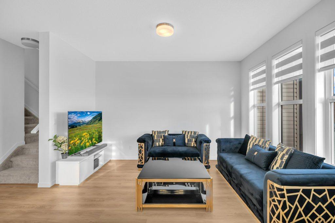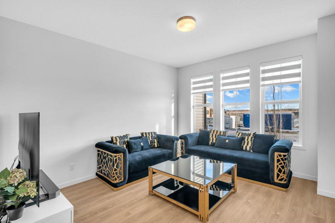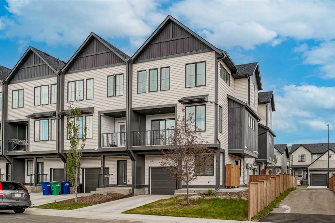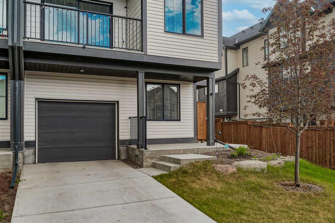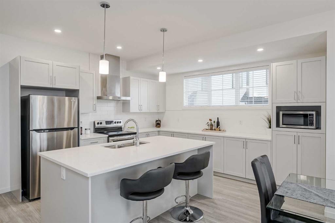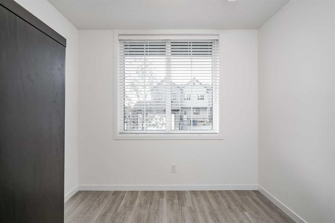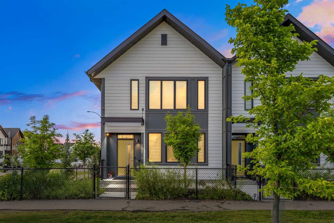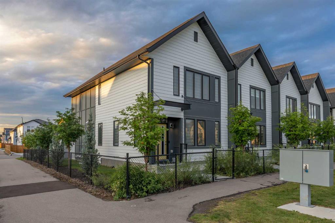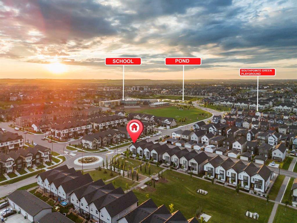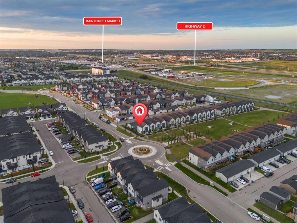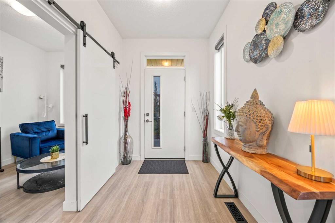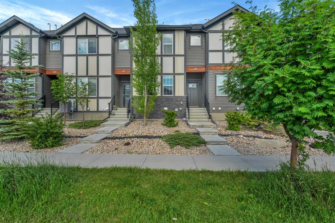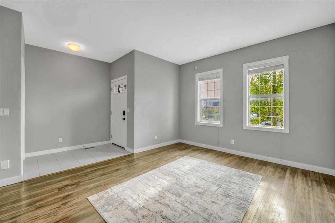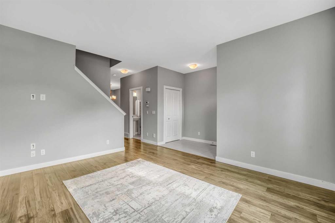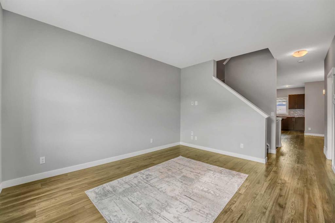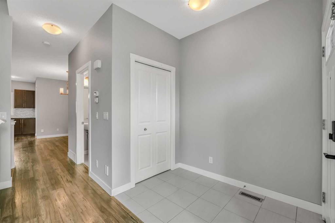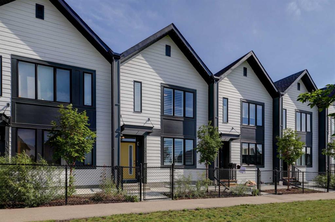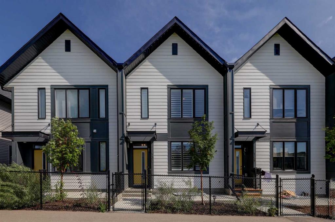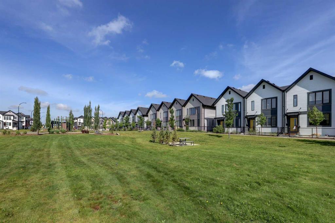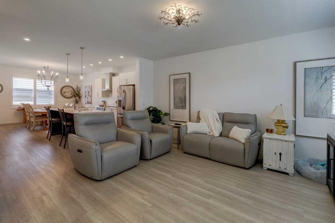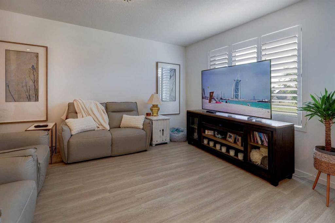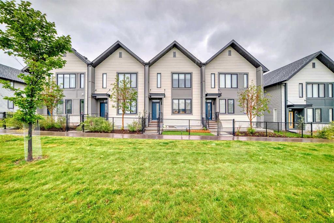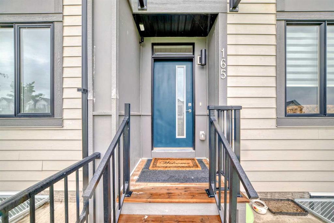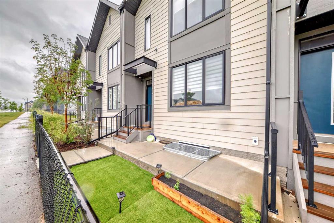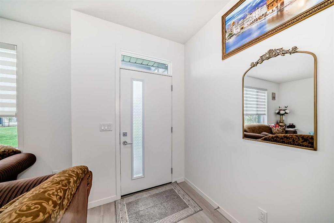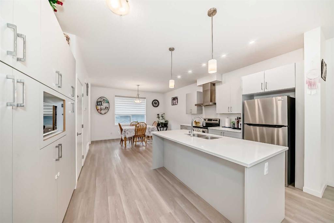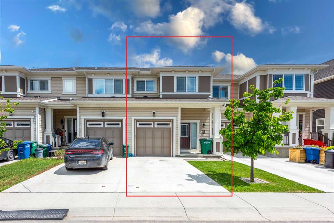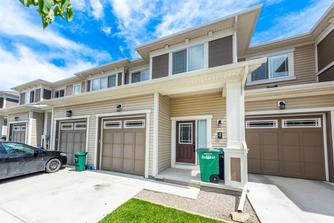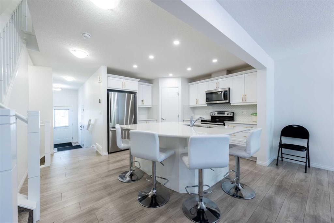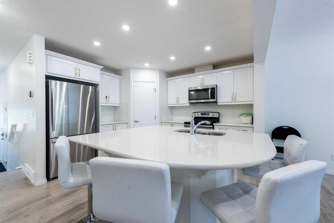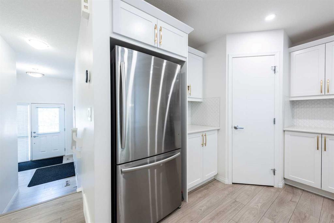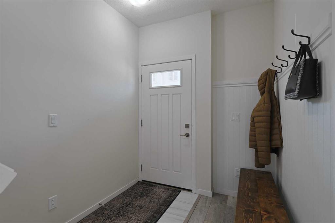501 Hillcrest Road SW
Airdrie T4B 4T8
MLS® Number: A2247357
$ 499,000
4
BEDROOMS
2 + 2
BATHROOMS
1,252
SQUARE FEET
2019
YEAR BUILT
- NO CONDO FEES - NOT A CONDO - Welcome to easy living in the Airdrie community of Hillcrest, a beautifully finished, move-in ready townhouse. With your own fenced yard, attached garage, and fully finished walk-out basement, this spacious 3-bedroom, 3.5-bath home offers comfort, style, and room to grow. The open concept main floor is bright and inviting, with a functional layout designed for everyday living. The well-appointed kitchen features granite countertops, stainless steel appliances, and plenty of storage, overlooking the dining area that flows seamlessly onto an east-facing back deck, perfect for morning coffee or weekend BBQs Upstairs, the spacious primary suite boasts a walk-in closet and private ensuite, while two additional bedrooms, a full 4-piece bath, and convenient upstairs laundry complete the level. The fully finished walk-out basement provides even more flexible living space, ideal for a home office, rec room, or guest area. With rough-ins and hookups already in place, it could easily be converted into a secondary suite subject to approval and permitting by the city/municipality The attached garage and driveway offer convenient parking and extra storage, and you’re just steps from parks, green spaces, schools, and walking paths. If you’ve been searching for a stylish, functional home in a well-established community, without the added cost of condo fees, this is the one. Call your favourite Realtor to book a showing!
| COMMUNITY | Hillcrest |
| PROPERTY TYPE | Row/Townhouse |
| BUILDING TYPE | Five Plus |
| STYLE | 2 Storey |
| YEAR BUILT | 2019 |
| SQUARE FOOTAGE | 1,252 |
| BEDROOMS | 4 |
| BATHROOMS | 4.00 |
| BASEMENT | Finished, Full, Walk-Out To Grade |
| AMENITIES | |
| APPLIANCES | Dishwasher, Electric Stove, Garage Control(s), Microwave Hood Fan, Washer/Dryer |
| COOLING | None |
| FIREPLACE | N/A |
| FLOORING | Carpet, Laminate |
| HEATING | Central |
| LAUNDRY | Electric Dryer Hookup, In Basement, Multiple Locations, See Remarks, Upper Level, Washer Hookup |
| LOT FEATURES | Back Yard |
| PARKING | Single Garage Attached |
| RESTRICTIONS | None Known |
| ROOF | Asphalt Shingle |
| TITLE | Fee Simple |
| BROKER | Real Broker |
| ROOMS | DIMENSIONS (m) | LEVEL |
|---|---|---|
| 3pc Bathroom | 7`11" x 4`9" | Basement |
| Bedroom | 9`0" x 10`5" | Basement |
| Den | 6`6" x 15`2" | Basement |
| Game Room | 9`0" x 13`3" | Basement |
| Furnace/Utility Room | 11`6" x 5`5" | Basement |
| Kitchen | 14`10" x 11`9" | Main |
| Living Room | 10`4" x 12`3" | Main |
| Dining Room | 8`5" x 12`3" | Main |
| 2pc Bathroom | 2`11" x 7`0" | Main |
| 2pc Ensuite bath | 9`6" x 4`11" | Second |
| 4pc Bathroom | 9`7" x 4`11" | Second |
| Bedroom | 9`3" x 10`0" | Second |
| Bedroom | 9`8" x 12`11" | Second |
| Bedroom - Primary | 10`7" x 12`8" | Second |

