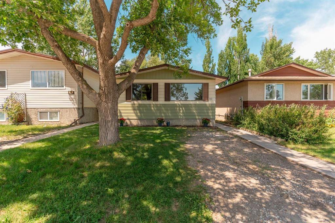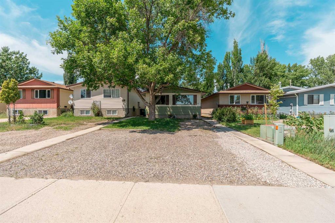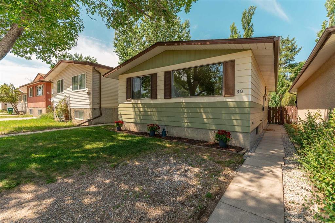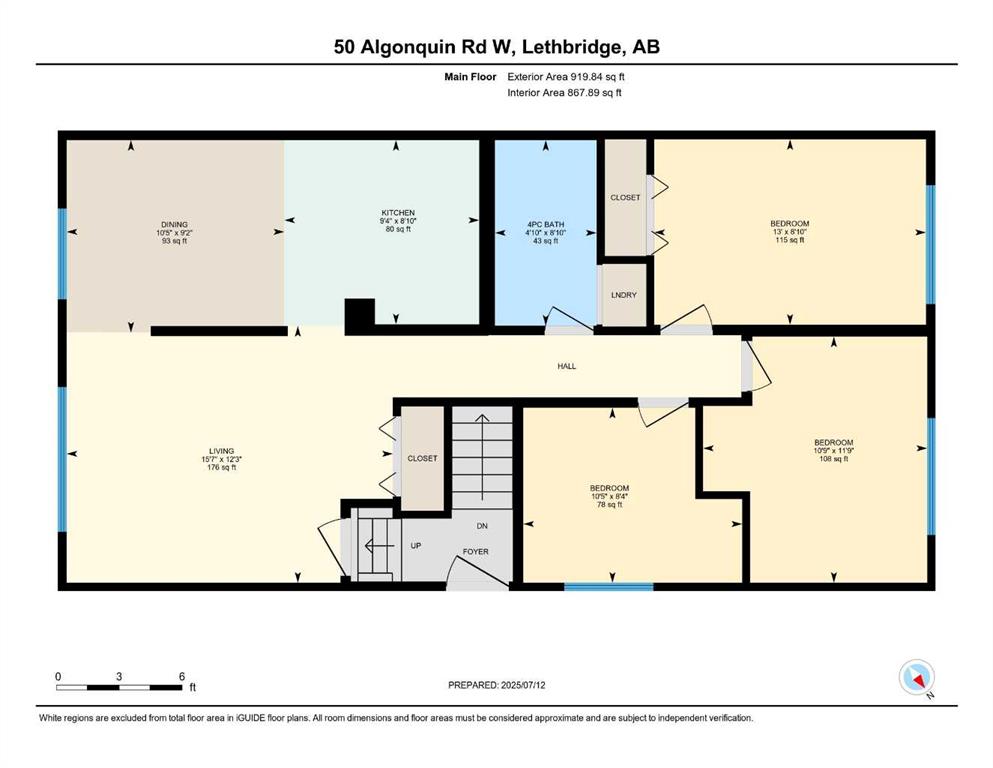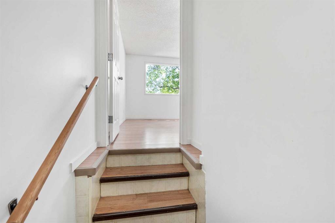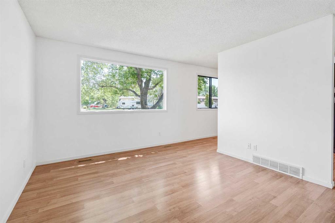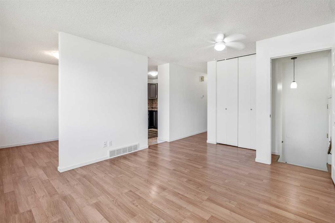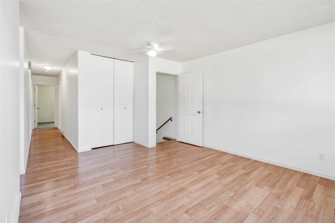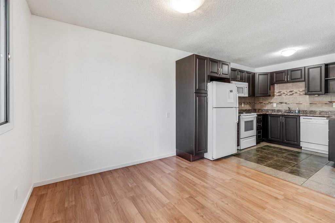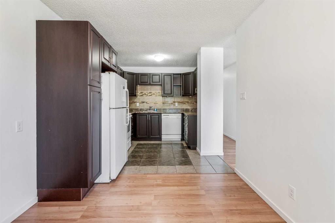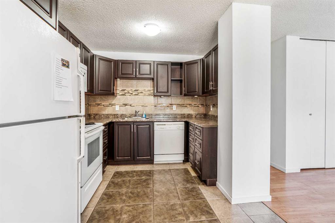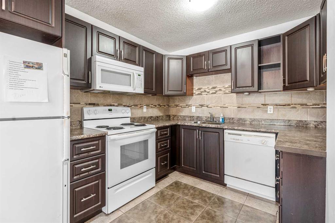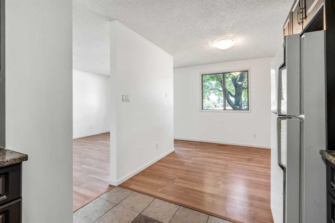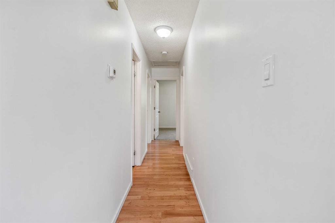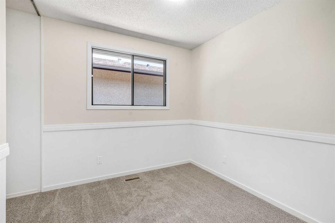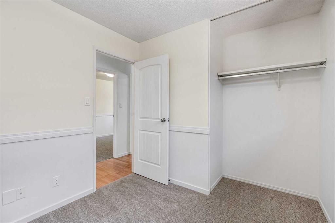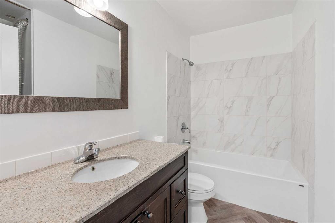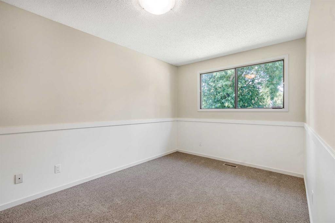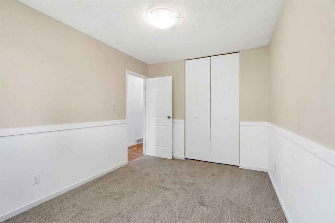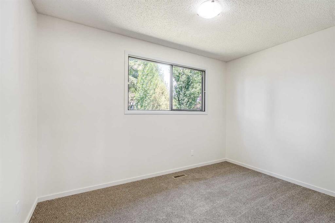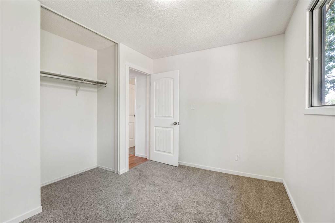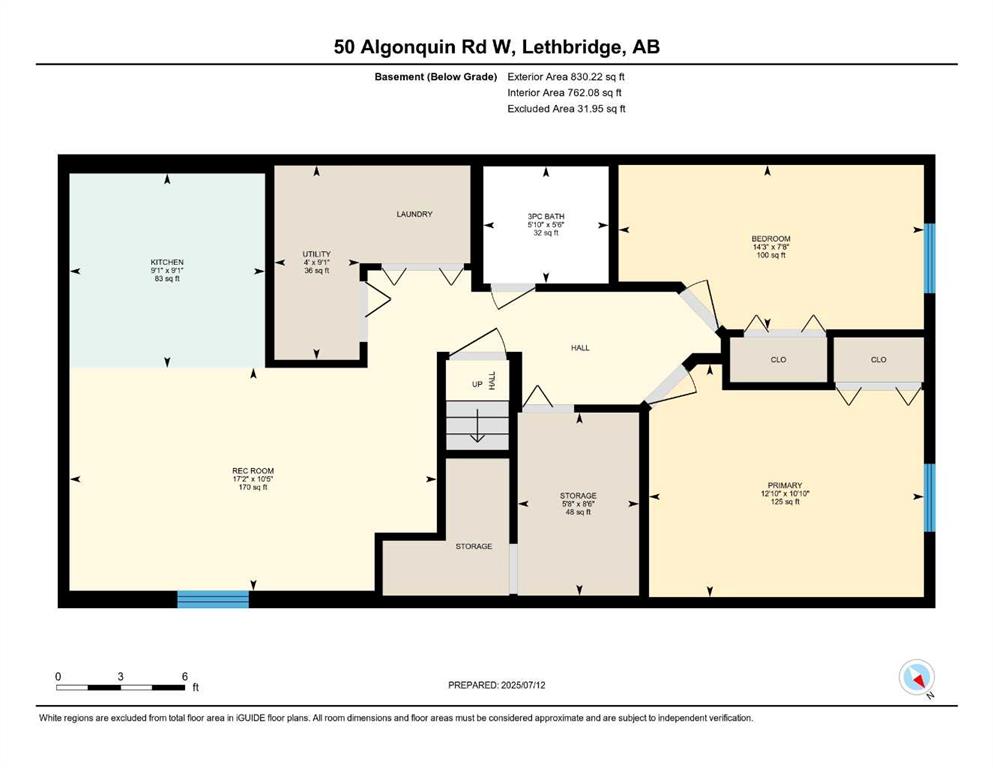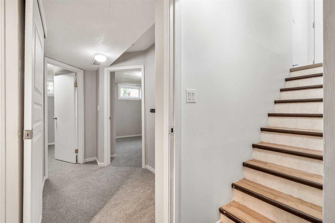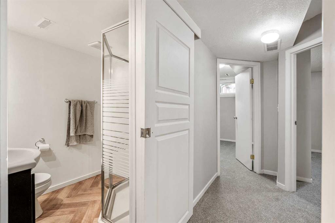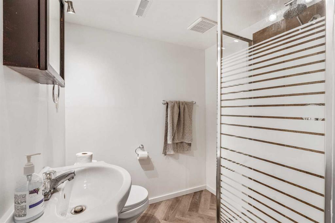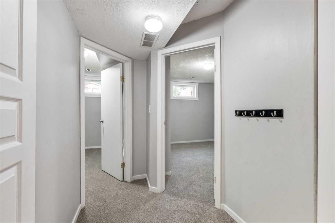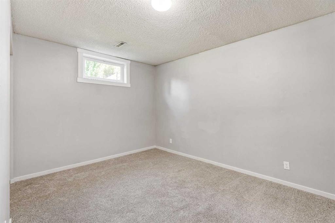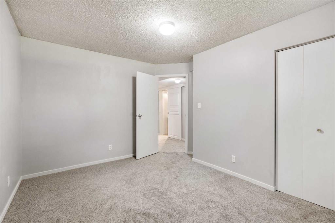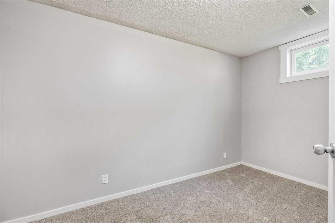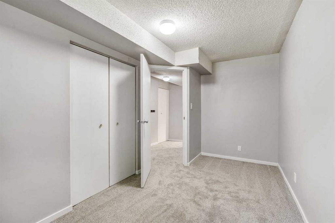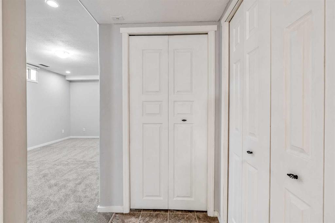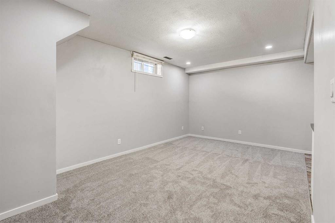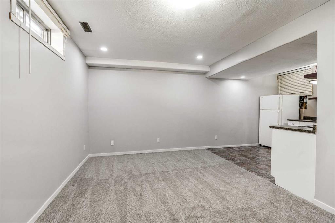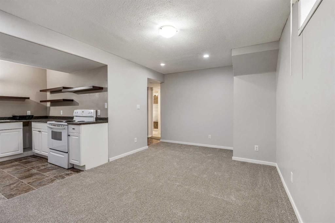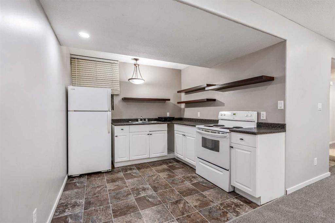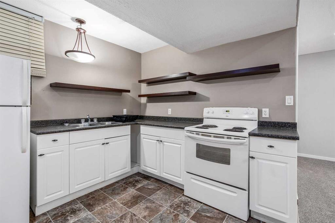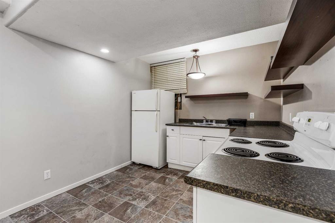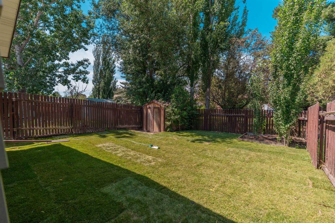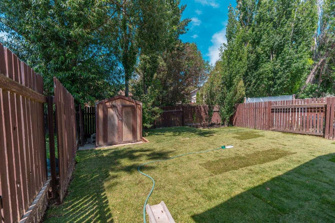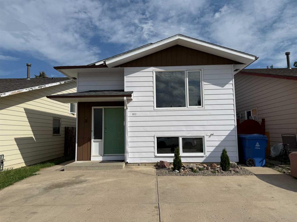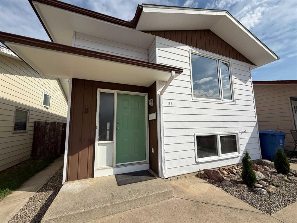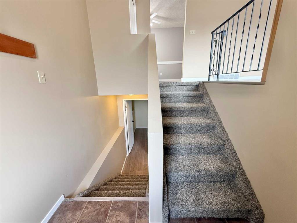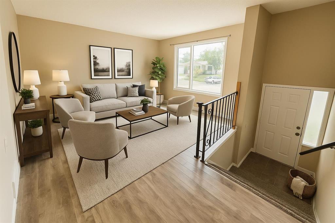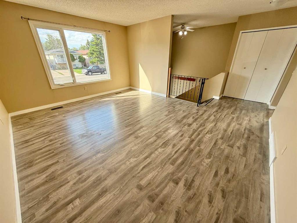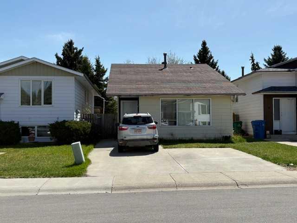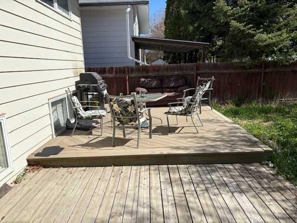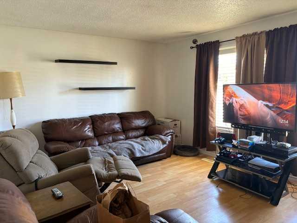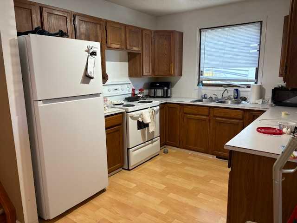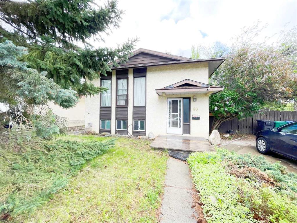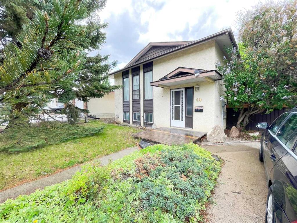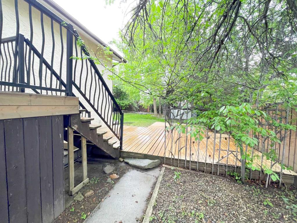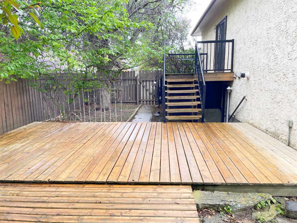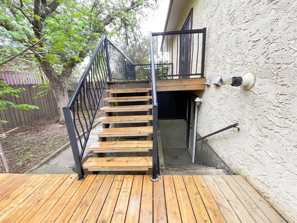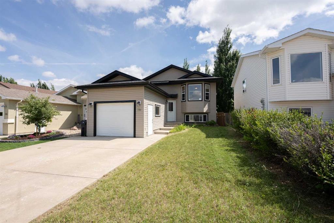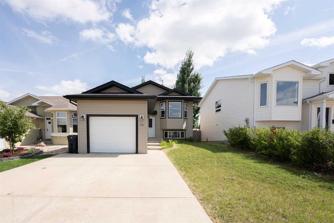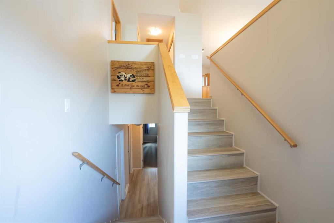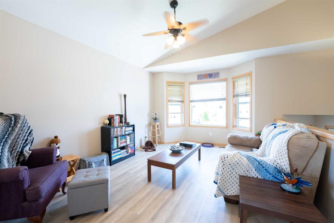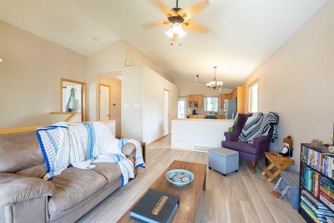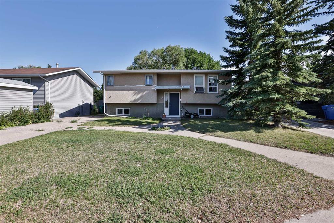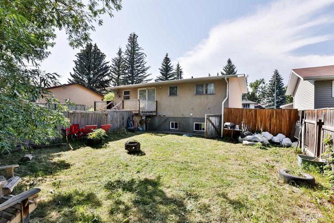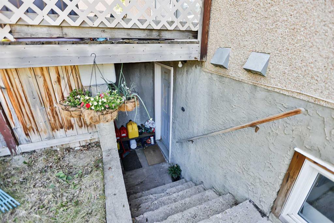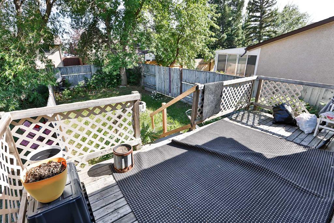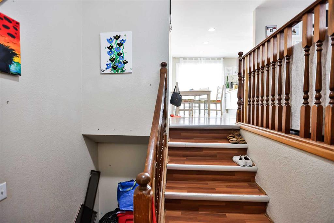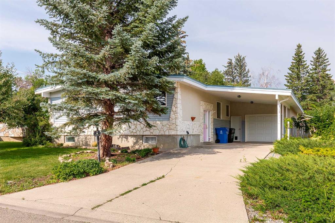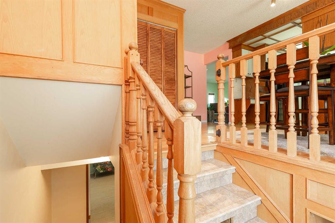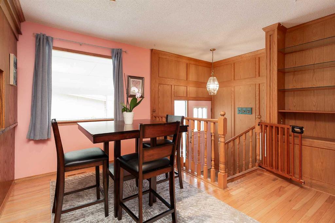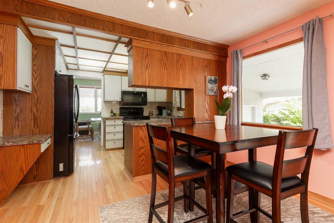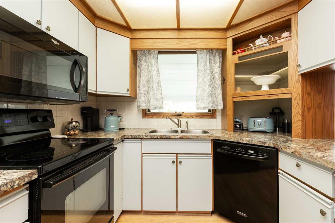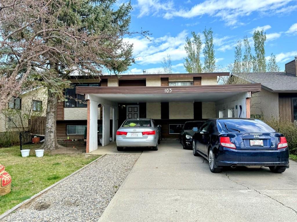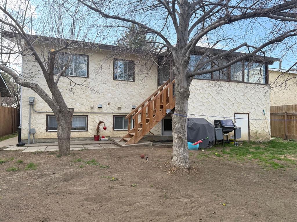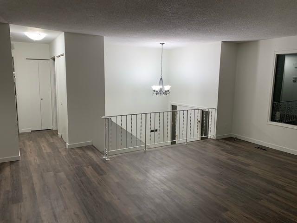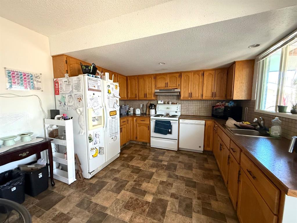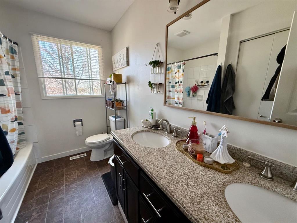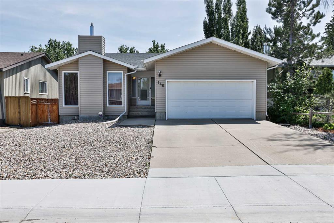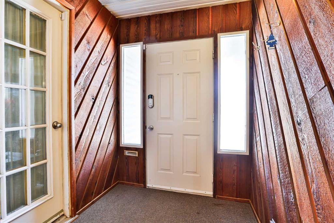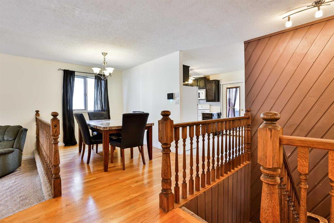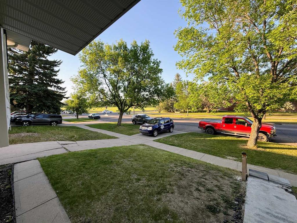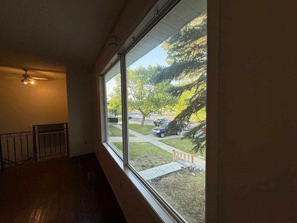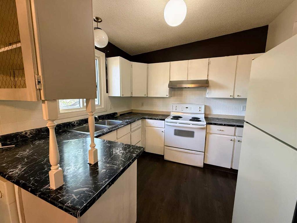50 Algonquin Road W
Lethbridge T1K 5H3
MLS® Number: A2240303
$ 350,000
5
BEDROOMS
2 + 0
BATHROOMS
920
SQUARE FEET
1981
YEAR BUILT
Nicely updated bi-level home in West Lethbridge with suite(illegal) in basement! Current owners have just done some upgrades to make this home move-in ready! Brand new carpets just installed! Also, new toilets, tub, and vanity in the bathrooms! Side entrance. A couple steps up to main floor with another door to this level. Main floor features open plan with living room, dining room, and kitchen. There are also 3 bedrooms and a full bathroom with tub/shower combo and stacked washer/dryer! Basement is fully developed with family room, kitchen, 2 bedrooms with egress windows just installed this year, bathroom with walk-in shower, a storage room, and a laundry closet with a full size machine set. Backyard is fenced and just had new sod installed. There is even a garden box in the back corner. Parking for 3 vehicles(2 tandem) on the driveway out front. Fantastic opportunity that doesn't come around too often with these kinds of features in this price range!
| COMMUNITY | Indian Battle Heights |
| PROPERTY TYPE | Detached |
| BUILDING TYPE | House |
| STYLE | Bi-Level |
| YEAR BUILT | 1981 |
| SQUARE FOOTAGE | 920 |
| BEDROOMS | 5 |
| BATHROOMS | 2.00 |
| BASEMENT | Finished, Full |
| AMENITIES | |
| APPLIANCES | See Remarks |
| COOLING | None |
| FIREPLACE | N/A |
| FLOORING | Carpet, Laminate, Tile |
| HEATING | Forced Air, Natural Gas |
| LAUNDRY | In Basement, Main Level, Multiple Locations |
| LOT FEATURES | Back Yard, Landscaped, Standard Shaped Lot |
| PARKING | Gravel Driveway, Off Street |
| RESTRICTIONS | None Known |
| ROOF | Asphalt Shingle |
| TITLE | Fee Simple |
| BROKER | REAL BROKER |
| ROOMS | DIMENSIONS (m) | LEVEL |
|---|---|---|
| Family Room | 17`2" x 10`5" | Basement |
| Kitchen | 9`1" x 9`1" | Basement |
| Bedroom | 14`3" x 7`6" | Basement |
| Bedroom | 12`10" x 10`10" | Basement |
| 3pc Bathroom | 0`0" x 0`0" | Basement |
| Storage | 8`6" x 5`8" | Basement |
| Furnace/Utility Room | 0`0" x 0`0" | Basement |
| Living Room | 15`7" x 12`3" | Main |
| Dining Room | 10`5" x 9`2" | Main |
| Kitchen | 9`4" x 8`10" | Main |
| Bedroom - Primary | 13`0" x 8`10" | Main |
| Bedroom | 10`9" x 9`9" | Main |
| Bedroom | 8`6" x 8`4" | Main |
| 4pc Bathroom | 0`0" x 0`0" | Main |

