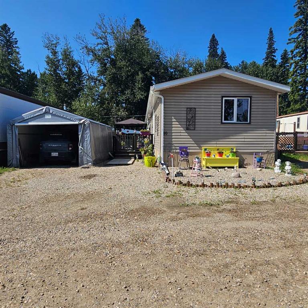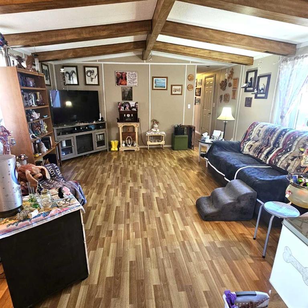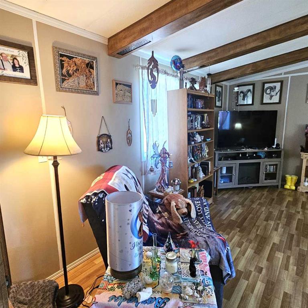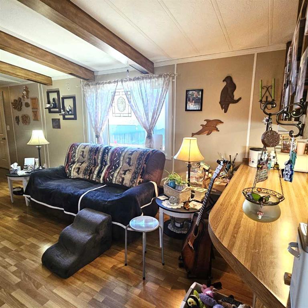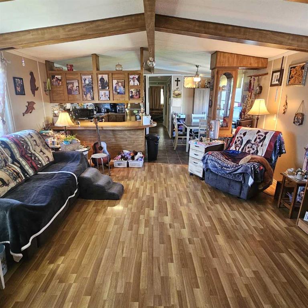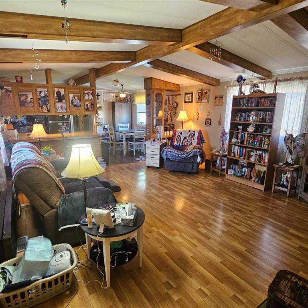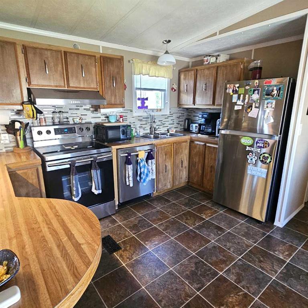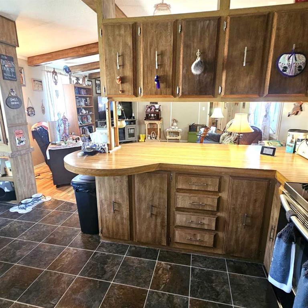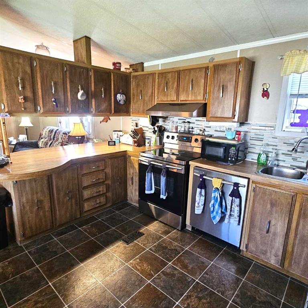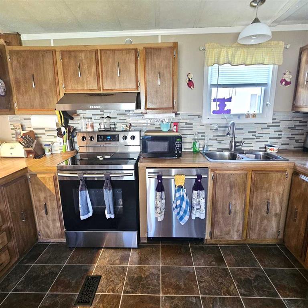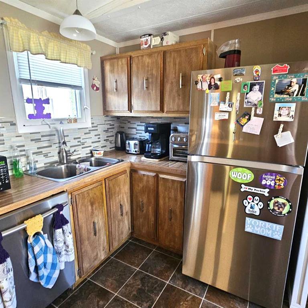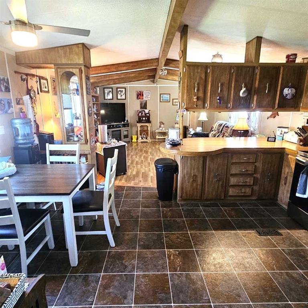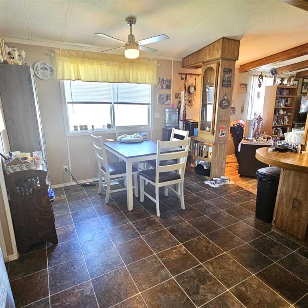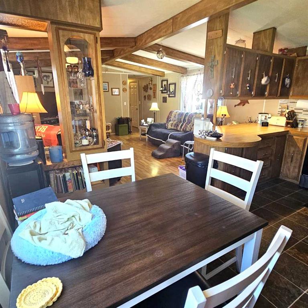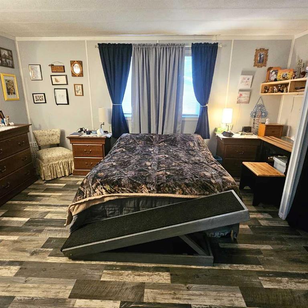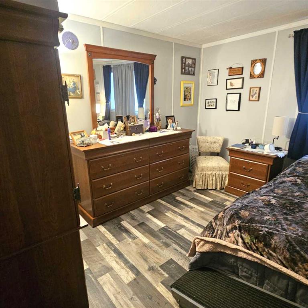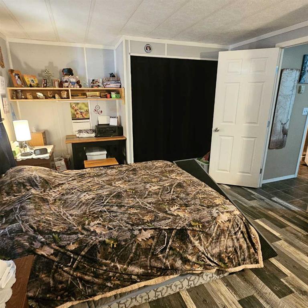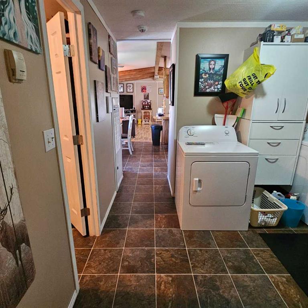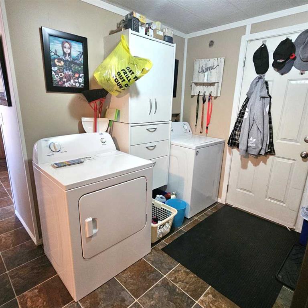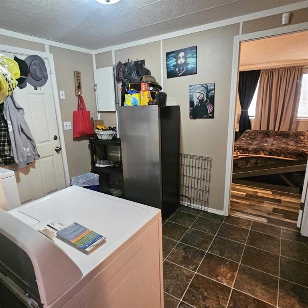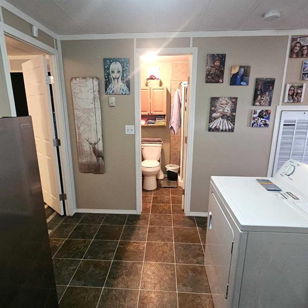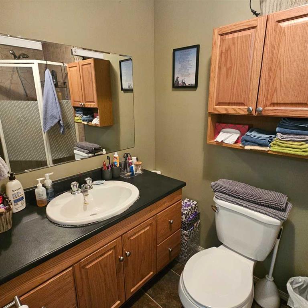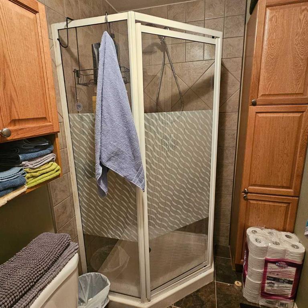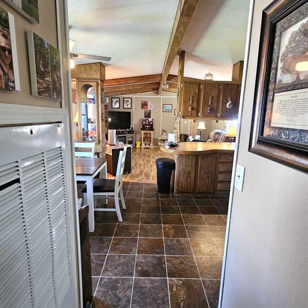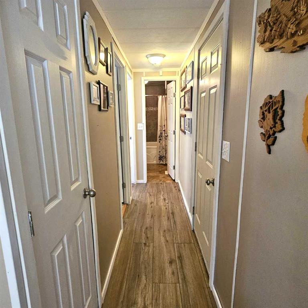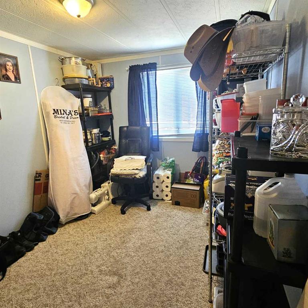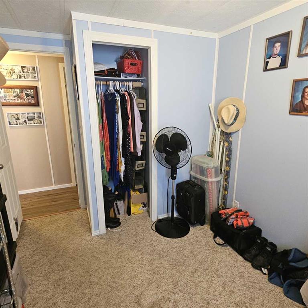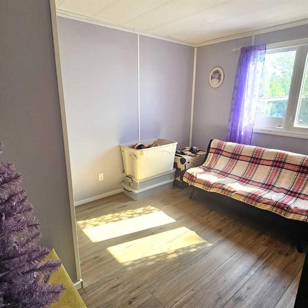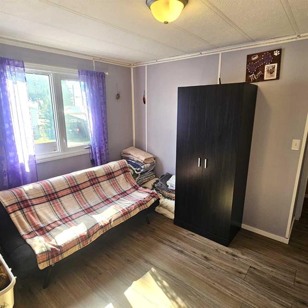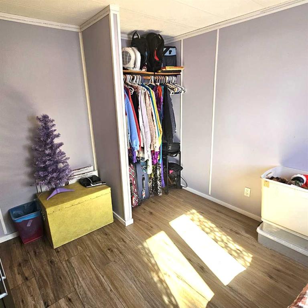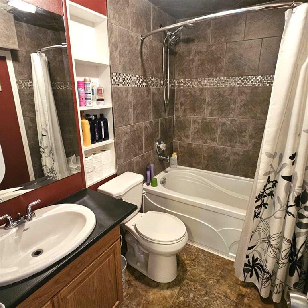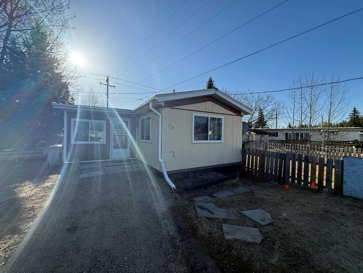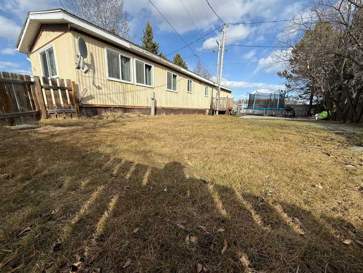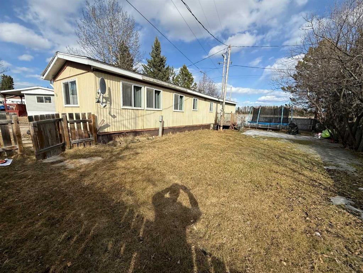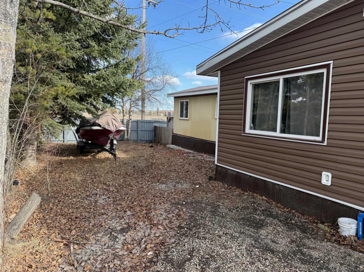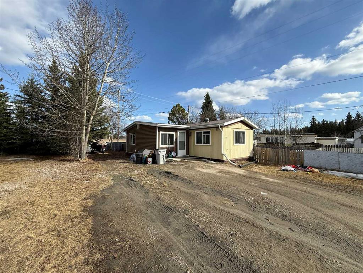50, 6026 13 Avenue
Edson T7E 1N5
MLS® Number: A2225579
$ 79,900
3
BEDROOMS
2 + 0
BATHROOMS
1983
YEAR BUILT
Well maintained and nicely updated 3-bedroom, 2-bathroom manufactured home located in Poplar Place Mobile Home Park. This home has seen extensive upgrades including windows, exterior doors, peaked roof, deck, siding, furnace (2004) HWT (2019) flooring, fresh paint, and so much more. The spacious kitchen boasts Samsung stainless steel appliances purchased in the spring of 2018, updated tile backsplash, a large breakfast bar and there’s a built-in china cabinet/wine rack with lighting. The open concept floor plan allows for the kitchen and dining area to flow nicely in the living room. The large master bedroom can easily accommodate king sized furniture. The two bathrooms have also been extensively renovated with the main bath boasting a deep soaker tub and nice tile surround. The two additional bedrooms are a good size and perfect for a growing family. Large laundry room with a new washer and dryer and back door access to the deck and yard. In the summer months you can enjoy the beautifully landscaped yard from the large deck complete with a gazebo (8’ x 10’). Yard is fully fenced, has raised garden beds, and two storage sheds – 10’ x 12’ with a lean-to and 8’ x 10’ and there’s a rear gate granting access onto the greenspace. Parking pad out front with new gravel. Just move in and enjoy!
| COMMUNITY | Edson |
| PROPERTY TYPE | Mobile |
| BUILDING TYPE | Manufactured House |
| STYLE | Single Wide Mobile Home |
| YEAR BUILT | 1983 |
| SQUARE FOOTAGE | 1,120 |
| BEDROOMS | 3 |
| BATHROOMS | 2.00 |
| BASEMENT | |
| AMENITIES | |
| APPLIANCES | Dishwasher, Dryer, Range, Range Hood, Refrigerator, Washer, Window Coverings |
| COOLING | None |
| FIREPLACE | N/A |
| FLOORING | Carpet, Laminate, Linoleum, Vinyl |
| HEATING | Forced Air, Natural Gas |
| LAUNDRY | Laundry Room |
| LOT FEATURES | Backs on to Park/Green Space |
| PARKING | Front Drive, Gravel Driveway, Parking Pad |
| RESTRICTIONS | Landlord Approval |
| ROOF | Asphalt Shingle |
| TITLE | |
| BROKER | ROYAL LEPAGE EDSON REAL ESTATE |
| ROOMS | DIMENSIONS (m) | LEVEL |
|---|---|---|
| Entrance | 7`0" x 3`0" | Main |
| Living Room | 16`3" x 15`1" | Main |
| Kitchen | 13`4" x 6`10" | Main |
| Dining Room | 10`0" x 8`0" | Main |
| Bedroom - Primary | 11`6" x 15`1" | Main |
| 3pc Bathroom | 8`1" x 4`10" | Main |
| 4pc Bathroom | 7`11" x 4`10" | Main |
| Laundry | 8`0" x 9`11" | Main |
| Bedroom | 11`10" x 8`3" | Main |
| Bedroom | 11`2" x 11`10" | Main |

