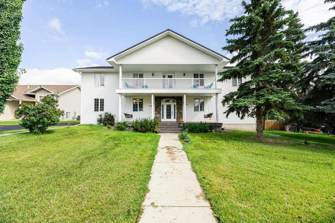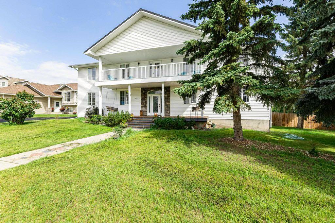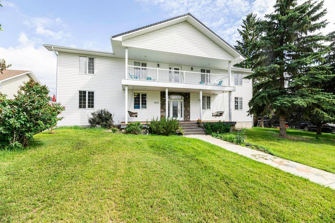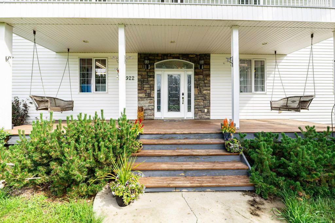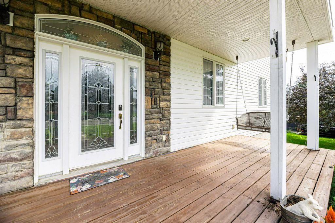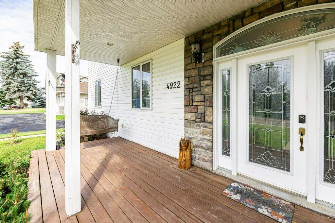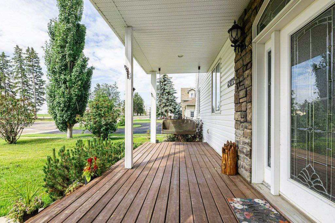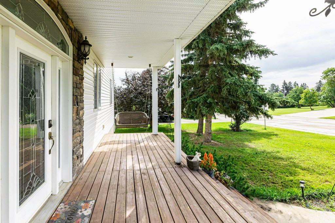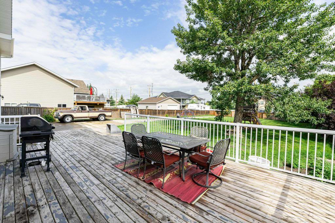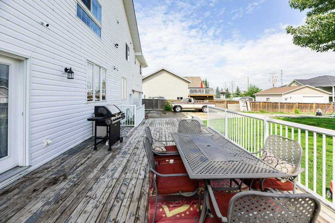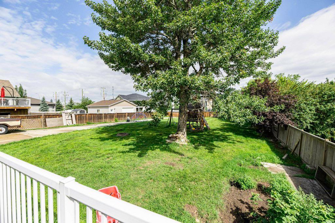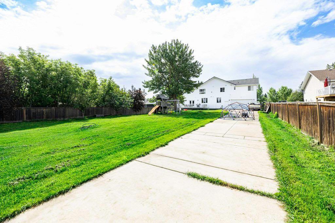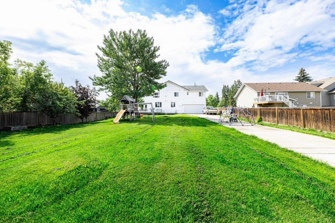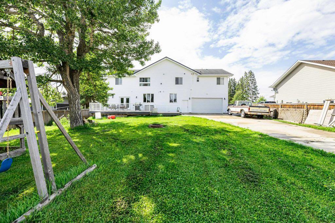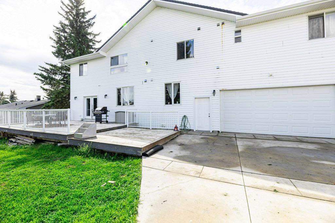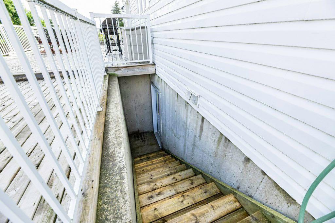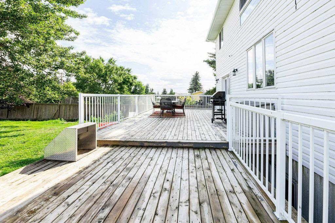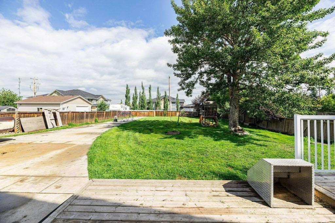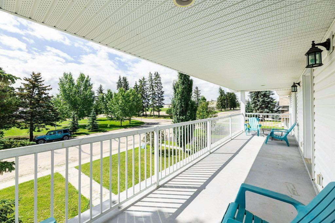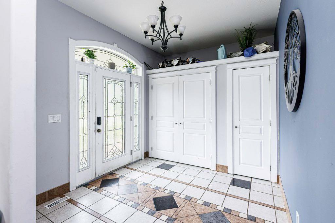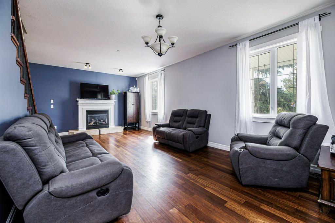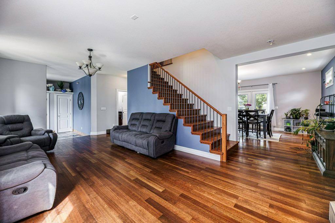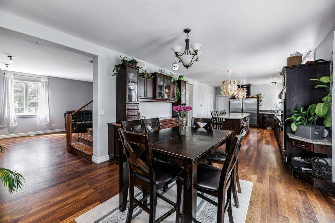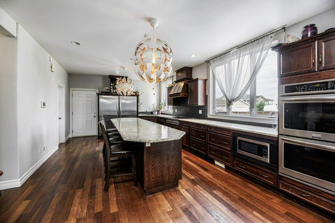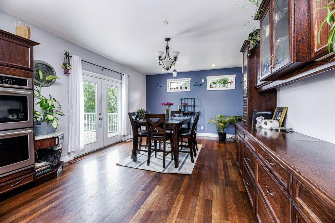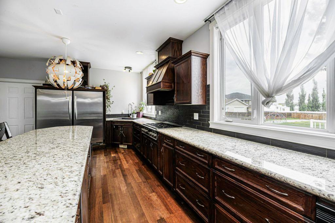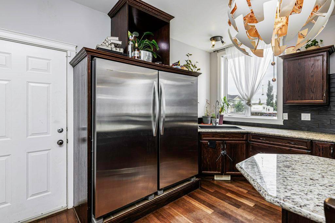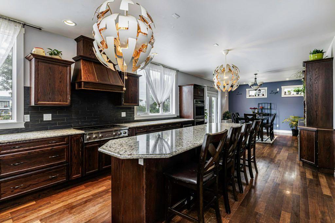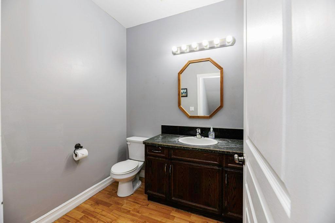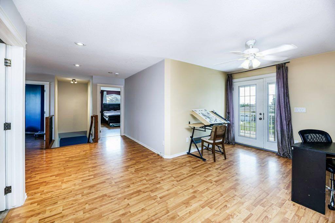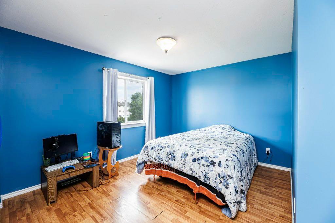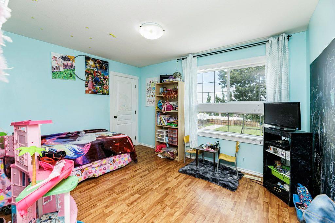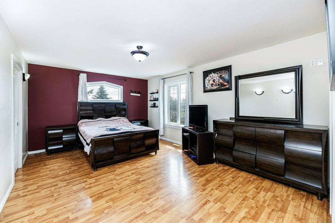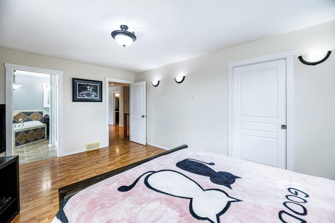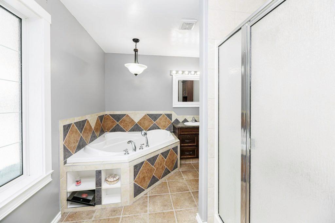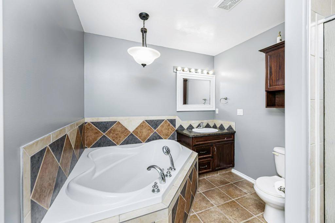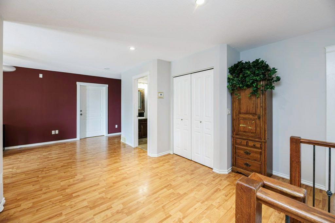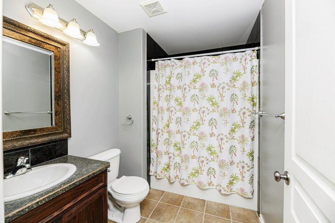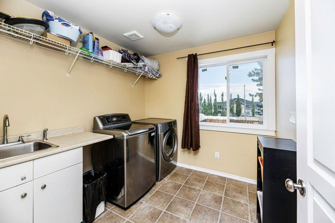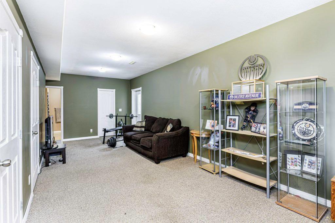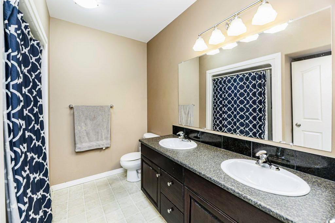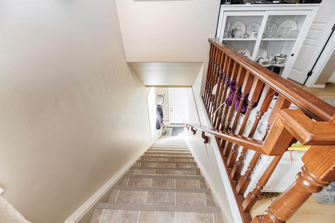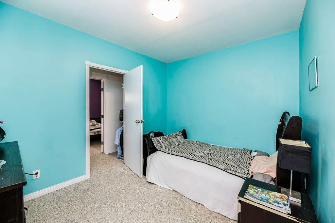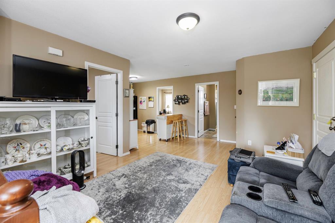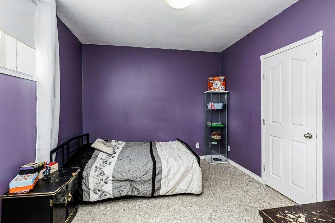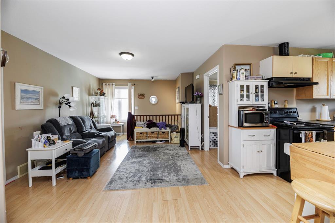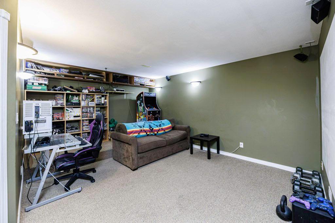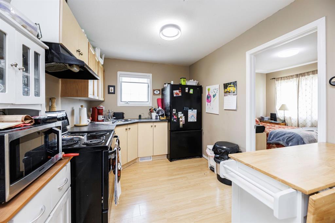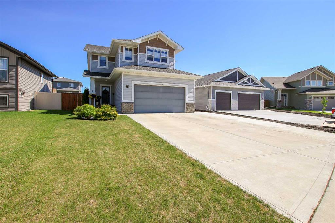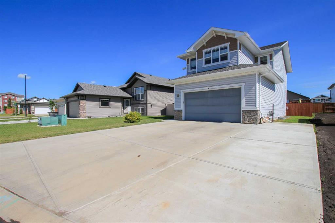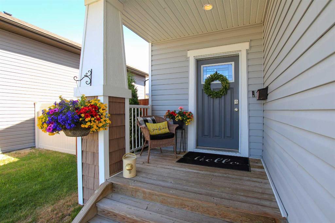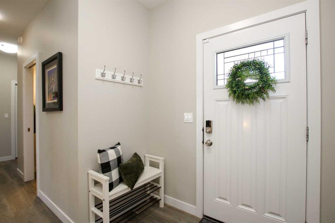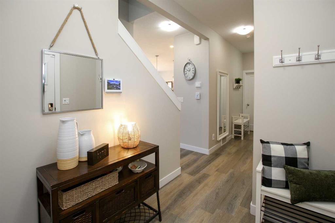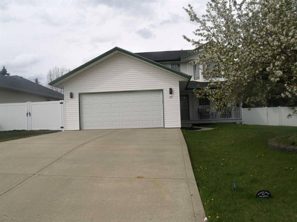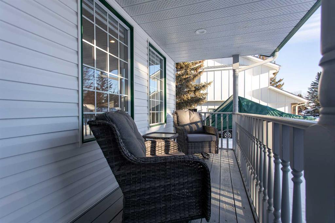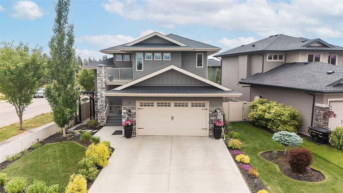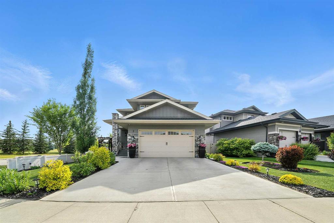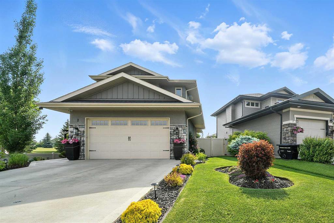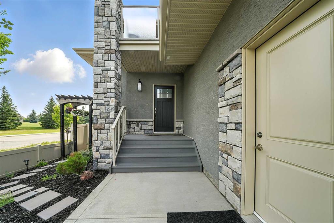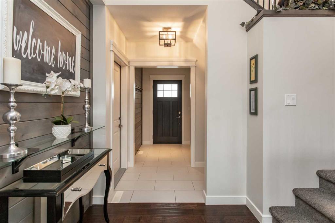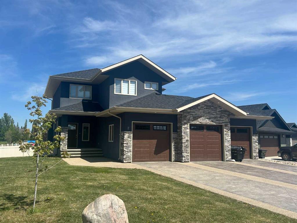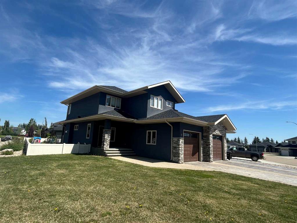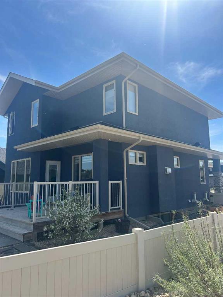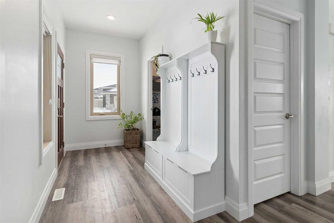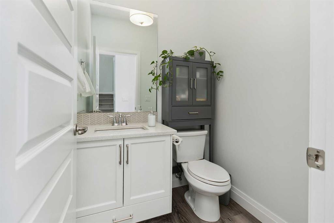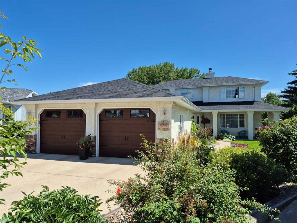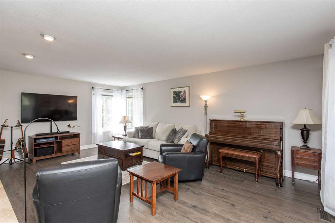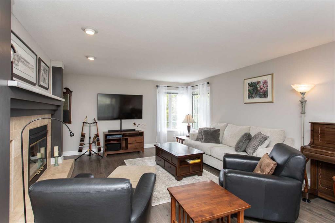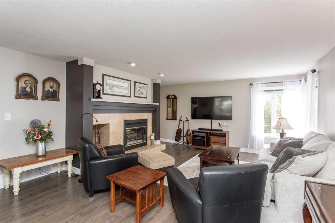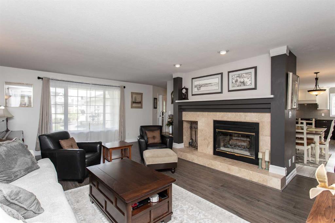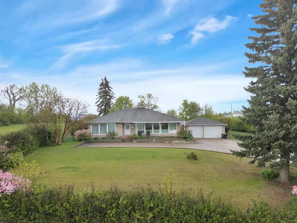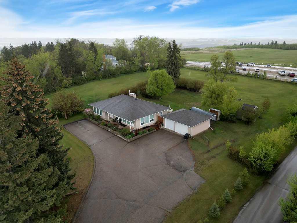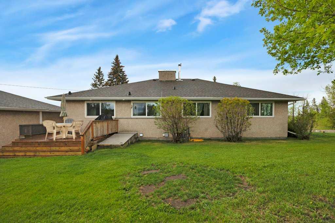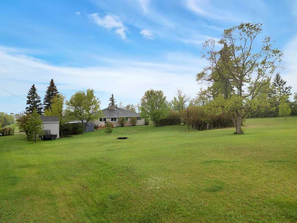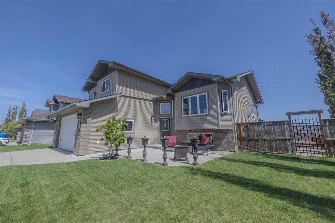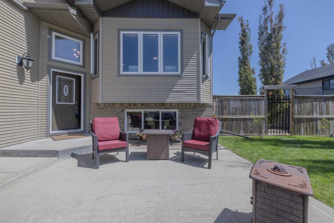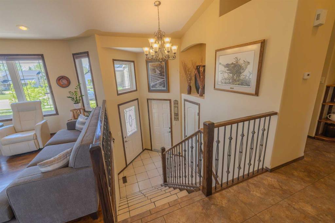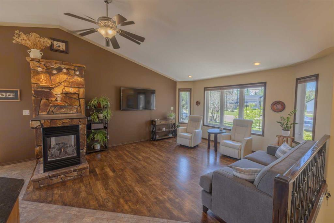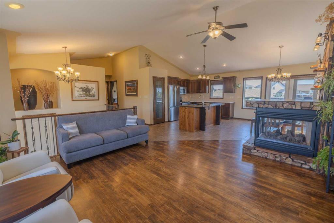4922 COLLEGE Avenue
Lacombe T4L1Z2
MLS® Number: A2242834
$ 787,911
6
BEDROOMS
4 + 1
BATHROOMS
3,131
SQUARE FEET
2004
YEAR BUILT
Welcome to this stunning and spacious home in the heart of College Heights—offering the perfect blend of luxury, function, and versatility. Situated on an exceptionally large, fully fenced lot with mature trees, this property provides privacy and space rarely found in town. Step inside to a grand tiled foyer and be greeted by beautiful hardwood flooring throughout the main level. The expansive kitchen is a chef’s dream, featuring a massive center island, granite countertops, updated appliances, and an abundance of lower cabinetry for seamless functionality and clean sightlines. Upstairs you’ll find 3 spacious bedrooms, including a private primary suite with a spa-like ensuite featuring a soaker tub. A full laundry room is conveniently located upstairs, along with a bright and inviting sitting room that offers balcony access—a perfect space to relax or unwind with a view. The fully developed basement includes a bedroom with a shared Jack & Jill closet to a bonus room, a spacious 5-piece bathroom, a dedicated games room, and a cozy theatre room—ideal for family entertainment. As a bonus, this home features a self contained 2 bedroom living space with private entrance. This home also includes an attached double garage, providing secure parking, extra storage, and direct access into the home for year-round convenience. Packed with smart upgrades, including hot water on demand and a high-end rubber roof, giving you long-term peace of mind with virtually no maintenance concerns. Homes of this caliber and flexibility don’t come along often—especially in such a sought-after, established neighborhood. Book your showing today!
| COMMUNITY | C.U.C. Area |
| PROPERTY TYPE | Detached |
| BUILDING TYPE | House |
| STYLE | 2 Storey |
| YEAR BUILT | 2004 |
| SQUARE FOOTAGE | 3,131 |
| BEDROOMS | 6 |
| BATHROOMS | 5.00 |
| BASEMENT | Finished, Full |
| AMENITIES | |
| APPLIANCES | Central Air Conditioner, Dishwasher, Gas Stove, Microwave, Range Hood, Refrigerator, Tankless Water Heater, Washer/Dryer |
| COOLING | Central Air |
| FIREPLACE | Gas |
| FLOORING | Carpet, Ceramic Tile, Hardwood, Laminate, Linoleum |
| HEATING | Forced Air |
| LAUNDRY | Laundry Room, Upper Level |
| LOT FEATURES | Back Lane, Back Yard, Front Yard, Fruit Trees/Shrub(s), Low Maintenance Landscape |
| PARKING | Double Garage Attached, Off Street, Parking Pad, RV Access/Parking |
| RESTRICTIONS | None Known |
| ROOF | Rubber |
| TITLE | Fee Simple |
| BROKER | CIR Realty |
| ROOMS | DIMENSIONS (m) | LEVEL |
|---|---|---|
| Family Room | 26`0" x 10`4" | Basement |
| 4pc Bathroom | 0`0" x 0`0" | Basement |
| Media Room | 12`0" x 16`0" | Basement |
| Bedroom | 11`5" x 10`5" | Basement |
| Bonus Room | 20`9" x 12`4" | Basement |
| Family Room | 20`9" x 21`3" | Basement |
| Foyer | 9`6" x 9`6" | Main |
| Living Room | 25`1" x 16`9" | Main |
| Dining Room | 12`10" x 13`7" | Main |
| Kitchen | 24`9" x 13`11" | Main |
| 2pc Bathroom | 0`0" x 0`0" | Main |
| Bedroom | 11`9" x 10`1" | Second |
| Bedroom | 10`1" x 9`11" | Second |
| Bedroom | 10`0" x 12`7" | Second |
| Bedroom - Primary | 12`5" x 17`5" | Second |
| Bedroom | 112`1" x 15`4" | Second |
| 4pc Ensuite bath | 0`0" x 0`0" | Second |
| 4pc Bathroom | 0`0" x 0`0" | Second |
| 4pc Bathroom | 0`0" x 0`0" | Second |
| Laundry | 8`8" x 10`5" | Second |

