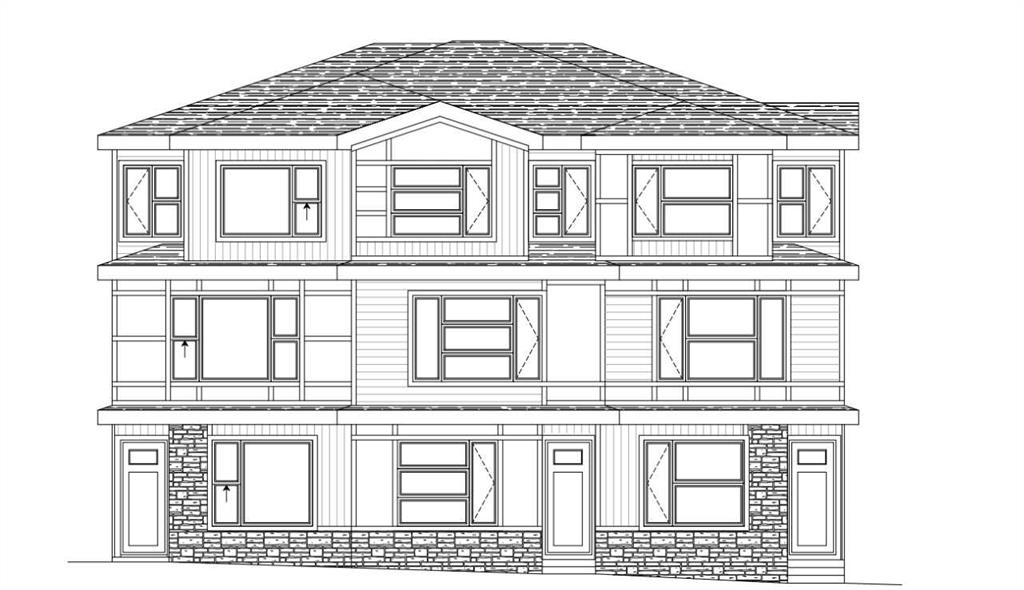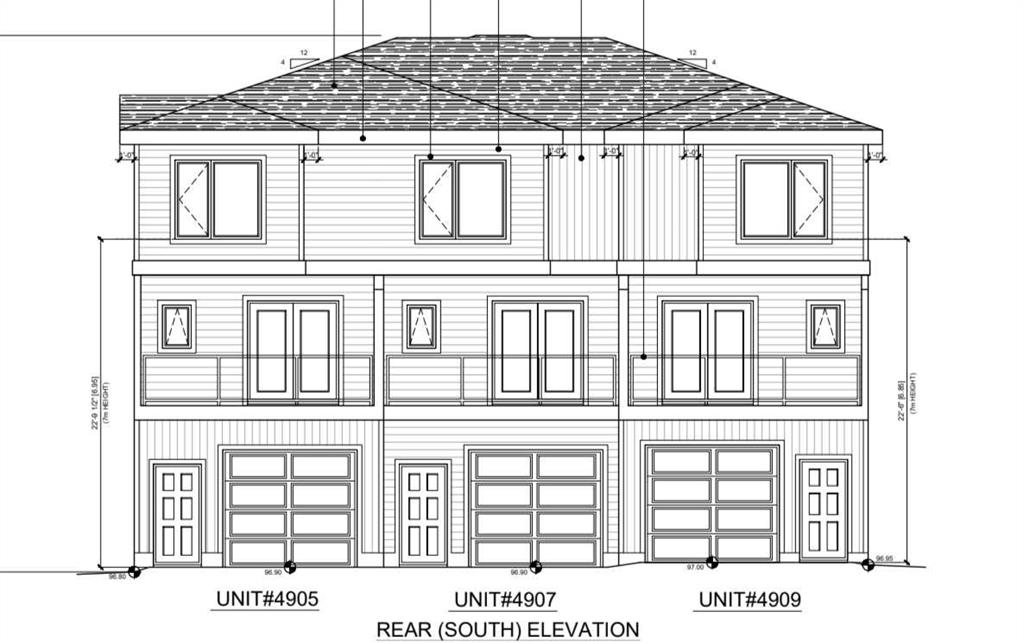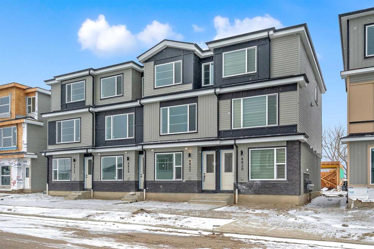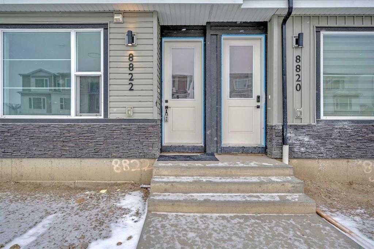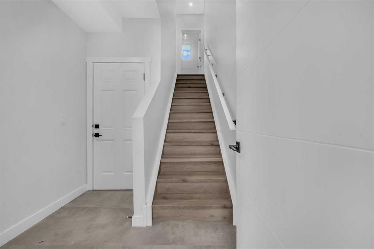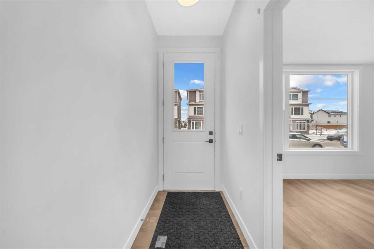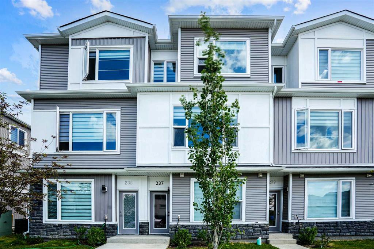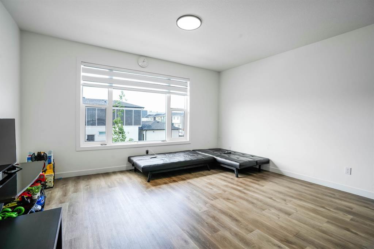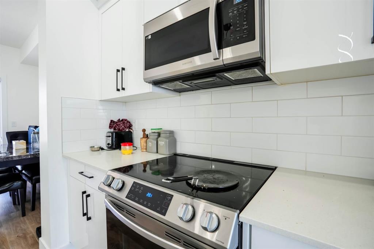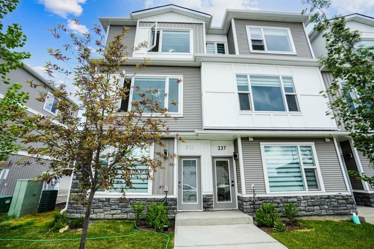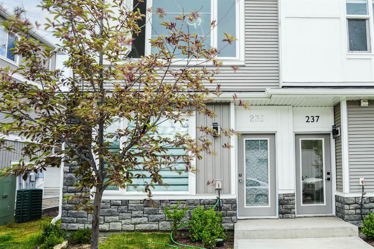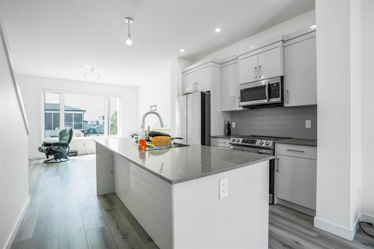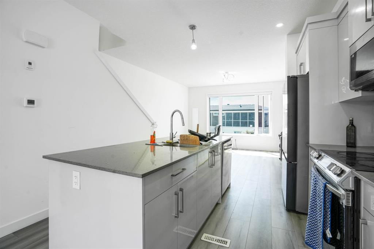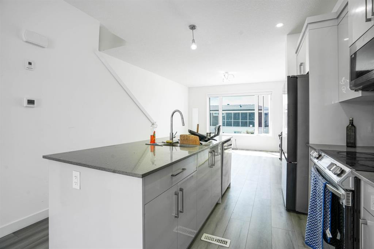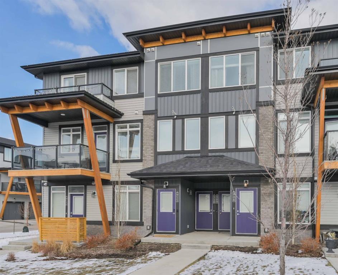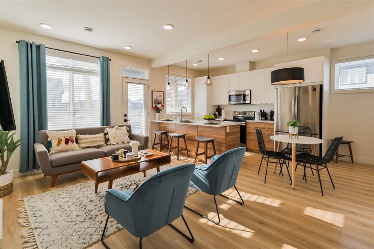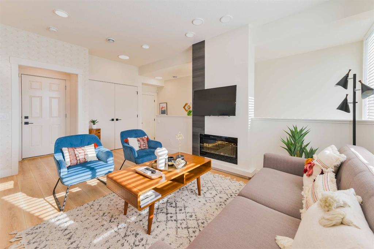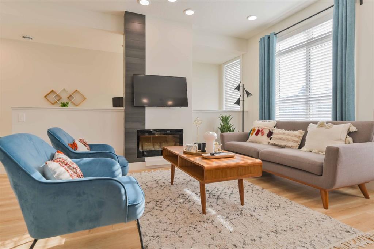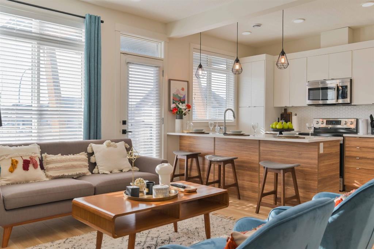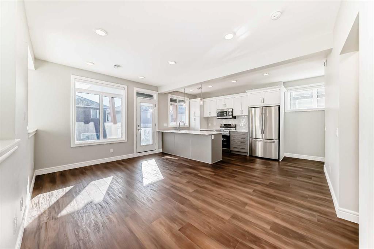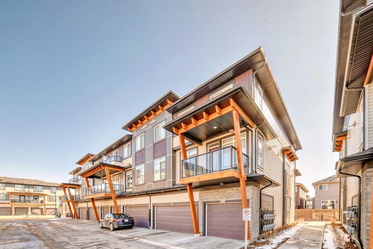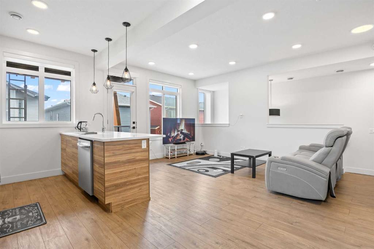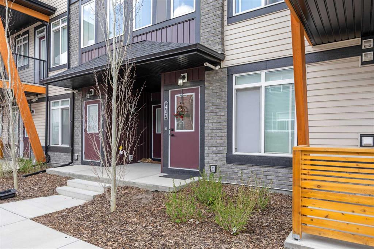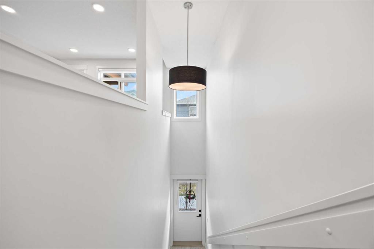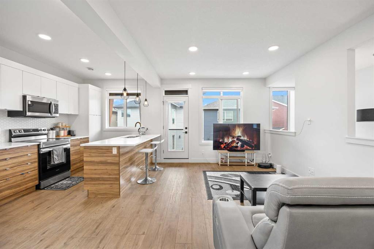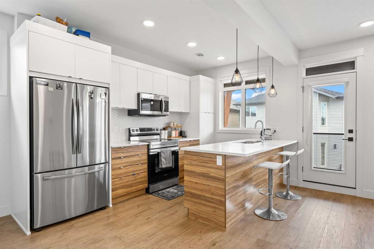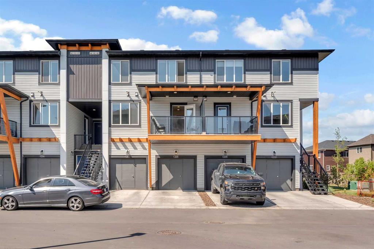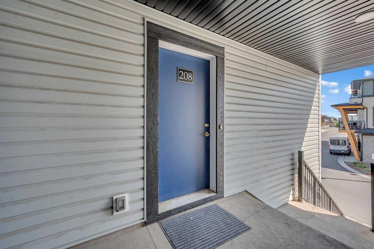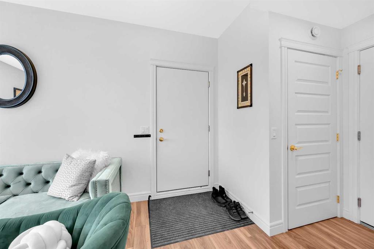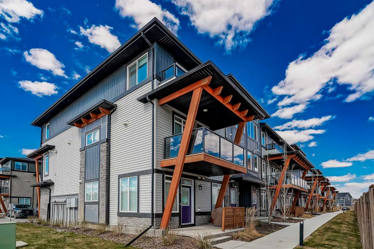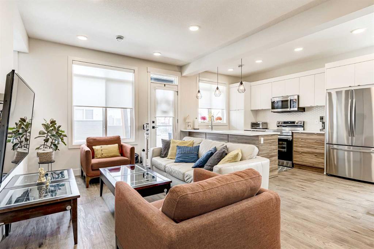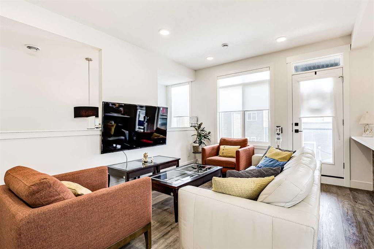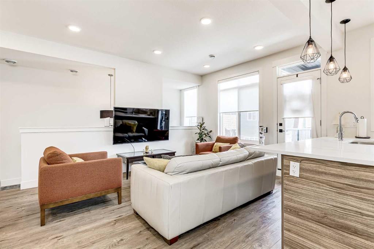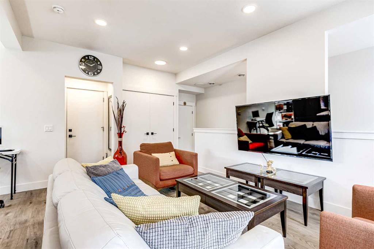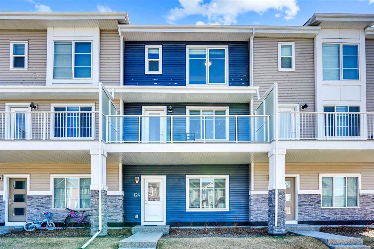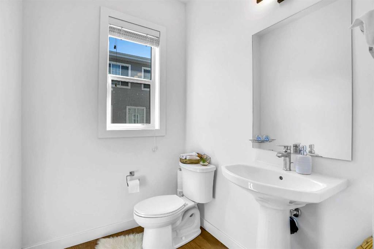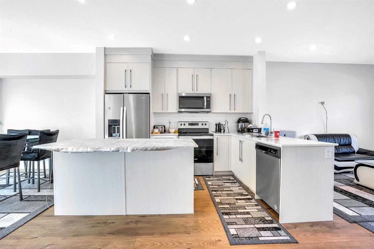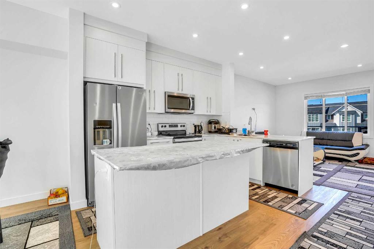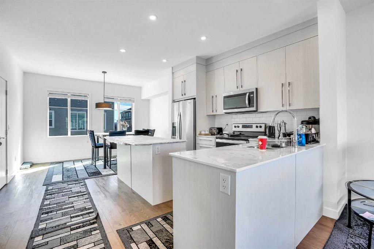4907 88 Avenue NE
Calgary T3J5N8
MLS® Number: A2233995
$ 524,900
4
BEDROOMS
3 + 1
BATHROOMS
1,716
SQUARE FEET
2025
YEAR BUILT
Discover the perfect blend of comfort, style, and convenience in this beautiful townhome located in the vibrant and family-friendly community of Saddlepeace( Saddleridge NE). Whether you're a first-time homebuyer or investor, this home checks all the boxes. Step inside to a bright, open-concept main floor featuring a spacious living room, dining area, and a modern kitchen with quartz countertops, stainless steel appliances, full-height cabinetry, and a large island – perfect for entertaining or family meals. Upstairs, you'll find 3 generous bedrooms, including a primary suite with a walk-in closet and private ensuite. The upper floor also includes a full bathroom and convenient laundry area. The ground-level fourth bedroom is a standout feature, offering a private ensuite bathroom and separate laundry – making it an excellent option for extended family, guests, or rental income.Additional highlights include a attached garage Location is everything – steps away from shopping, schools, parks, public transit, and the new Sikh Temple. Easy access to Stoney Trail and Metis Trail makes commuting a breeze.Commuters will love being only 5 minutes from the Calgary International Airport and just 15 minutes to CrossIron Mills Mall. Don’t miss this opportunity to own a stunning townhome in one of Calgary’s fastest-growing NE communities. Book your private showing today!
| COMMUNITY | Saddle Ridge |
| PROPERTY TYPE | Row/Townhouse |
| BUILDING TYPE | Triplex |
| STYLE | 3 Storey |
| YEAR BUILT | 2025 |
| SQUARE FOOTAGE | 1,716 |
| BEDROOMS | 4 |
| BATHROOMS | 4.00 |
| BASEMENT | See Remarks |
| AMENITIES | |
| APPLIANCES | Dishwasher, Garage Control(s), Gas Range, Range Hood, Refrigerator |
| COOLING | None |
| FIREPLACE | N/A |
| FLOORING | Carpet, Tile, Vinyl Plank |
| HEATING | ENERGY STAR Qualified Equipment |
| LAUNDRY | Laundry Room, Main Level |
| LOT FEATURES | Back Lane |
| PARKING | Single Garage Attached |
| RESTRICTIONS | Airspace Restriction |
| ROOF | Asphalt Shingle |
| TITLE | Fee Simple |
| BROKER | RE/MAX Complete Realty |
| ROOMS | DIMENSIONS (m) | LEVEL |
|---|---|---|
| 3pc Bathroom | 8`8" x 6`0" | Main |
| Bedroom | 12`0" x 11`3" | Main |
| Living Room | 16`5" x 12`0" | Second |
| Kitchen | 16`5" x 11`10" | Second |
| Dining Room | 12`8" x 10`8" | Second |
| 2pc Bathroom | 5`0" x 5`0" | Second |
| Bedroom - Primary | 11`0" x 12`0" | Third |
| 3pc Ensuite bath | 5`0" x 8`0" | Third |
| 3pc Bathroom | 8`6" x 5`0" | Third |
| Bedroom | 11`2" x 16`10" | Third |
| Bedroom | 7`1" x 13`5" | Third |

