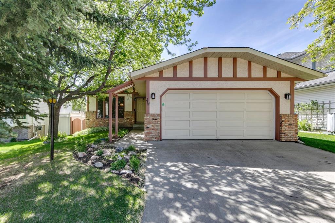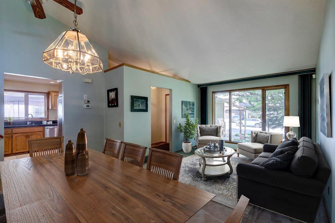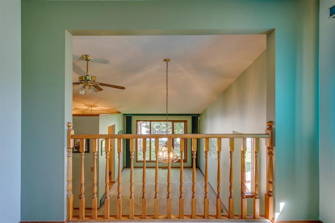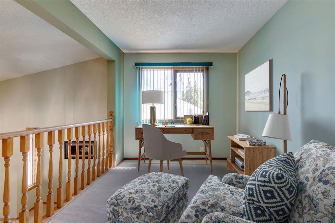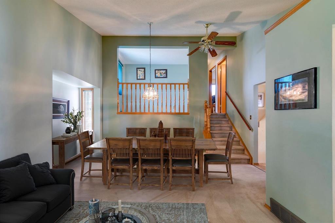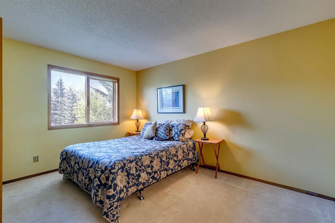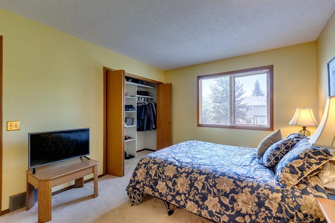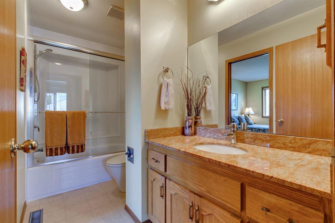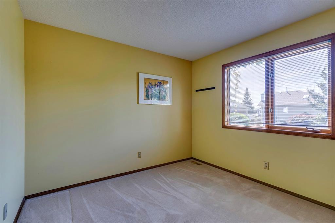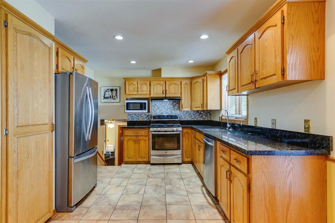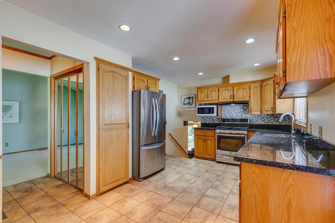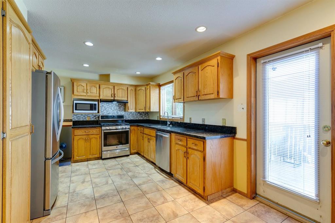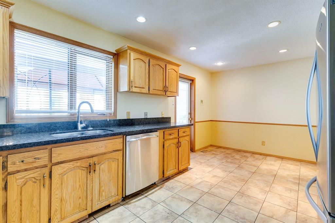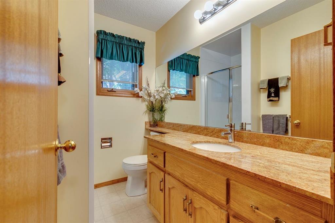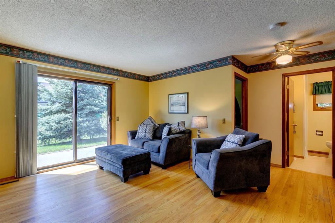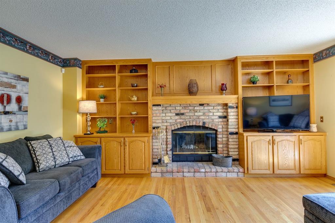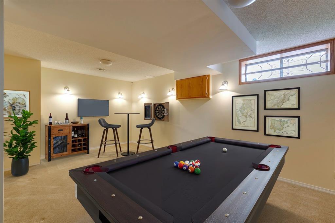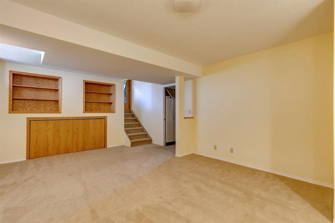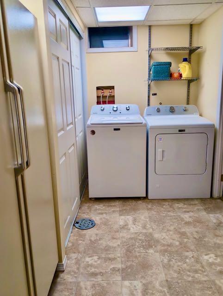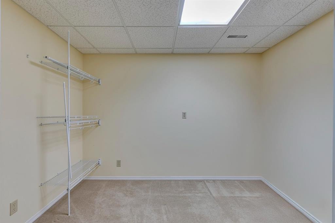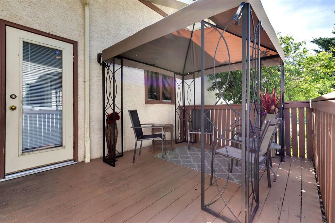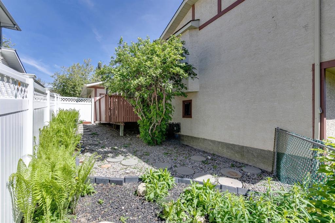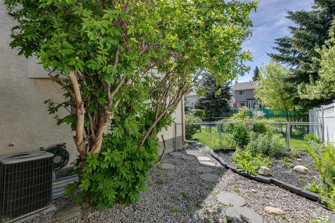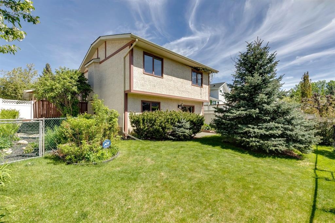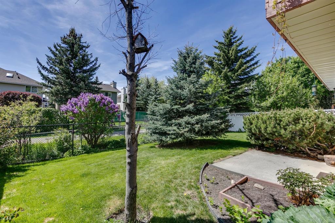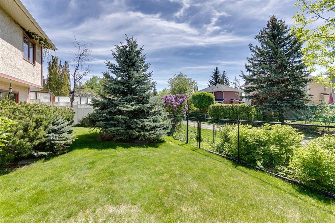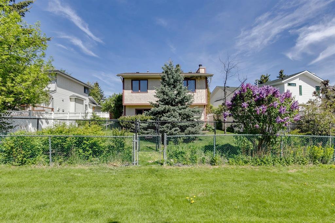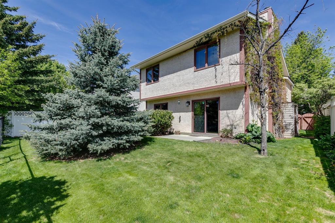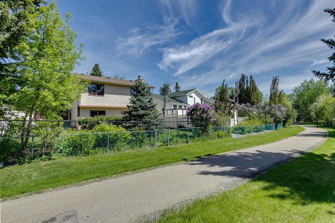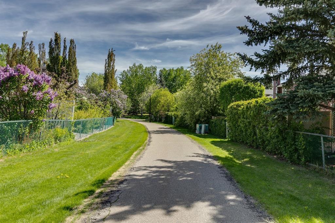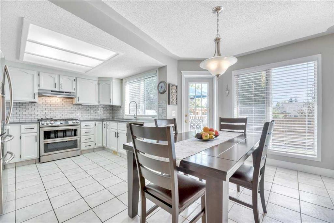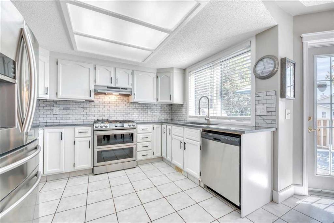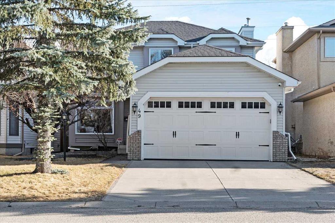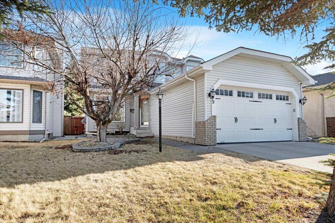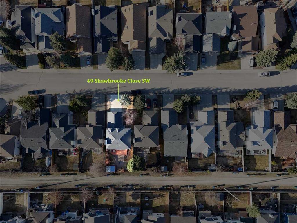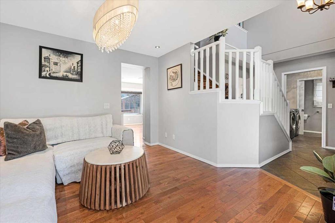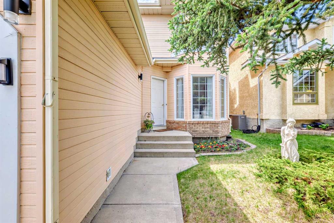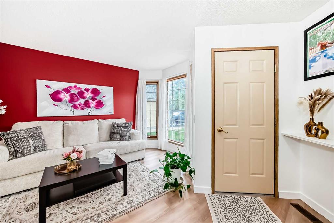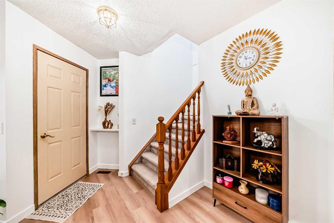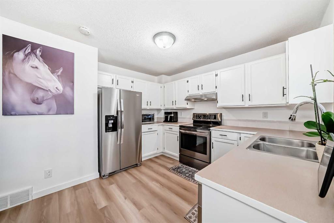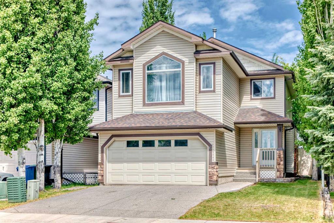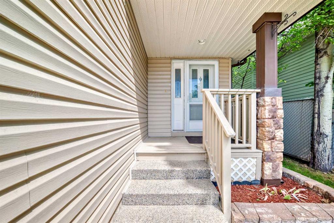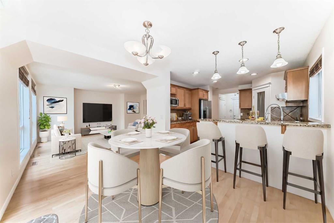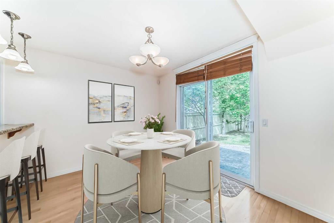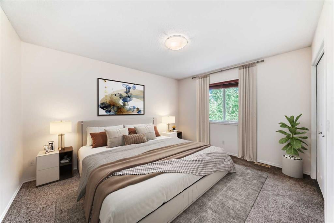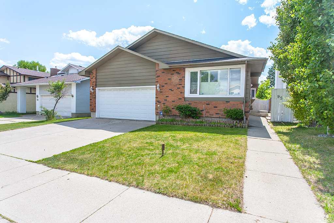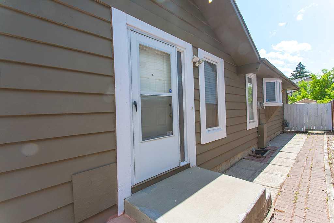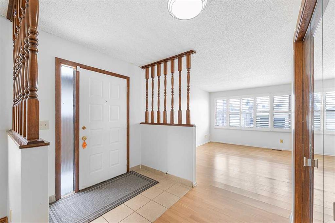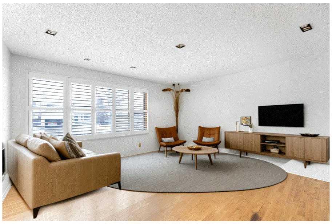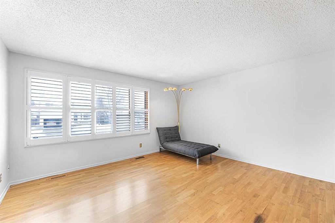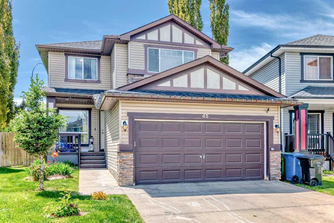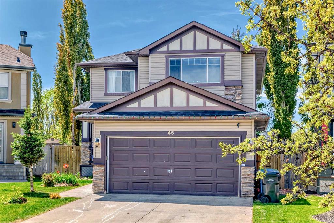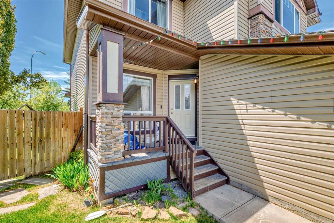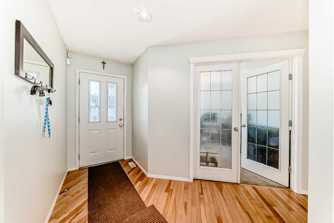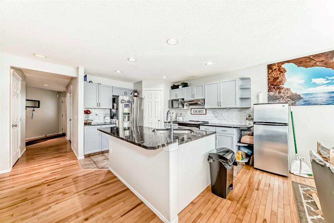49 Shannon Circle SW
Calgary T2Y2K4
MLS® Number: A2226052
$ 639,900
3
BEDROOMS
2 + 0
BATHROOMS
1,057
SQUARE FEET
1989
YEAR BUILT
OPEN HOUSE, SAT, June 7 @ 11:30am-1:30pm!! This traditional, AIR-CONDITIONED, DETACHED 4-LEVEL SPLIT in the desirable community of Shawnessy, offers nearly 2,500 SQ FT OF LIVING SPACE on a QUIET STREET, SOUTH FACING backyard, backs onto a GREENBELT PATHWAY w/ no direct rear neighbours & steps to green space & playground. Featuring 3 BEDROOMS & 2 FULL BATHROOMS this home is the perfect blend of comfort and style. The THIRD-LEVEL WALKOUT opens to a beautifully landscaped GARDEN-STYLE BACKYARD OASIS, complete w/ Double GATES on side of house to enter backyard, paving stones, perennials, an 8x8 METAL GAZEBO, & a GAS BBQ HOOKUP—BBQ included! Basement offers room for a full recreational/games set up, including pool tables, shuffles boards and seating. Or maybe a young adult wants to use the space for their own living area....there are so many options for this space! Next to the laundry room, is a 10'x7' room that could be used as a workshop, extra storage or another office! Inside the house, you’ll love the GRANITE COUNTERTOPS, STAINLESS STEEL APPLIANCES, GAS STOVE, LARGE PANTRY, & ORIGINAL OAK HARDWOOD FLOORS & Cabinets that are in exceptional condition. A cozy WOOD-BURNING FIREPLACE w/ gas starter, original brick face, oak mantle, & brick hearth, as well as built-in oak shelving, create a warm & inviting ambiance. The DOUBLE ATTACHED GARAGE is fully equipped w/ a COMMERCIAL-GRADE GAS HEATER, belt opener, keyless entry pad, & dual man doors for convenient backyard access. Additional highlights include, NO POLY B PIPING (taken out & replaced), a HUGE CRAWL SPACE, 4x6 SHED for outdoor equipment storage, & a FULLY FENCED YARD w/ white VINYL fencing, entire one side of property (maintenance free), double chain link fence along the back of property WITH fancy DOG RUN off of the patio, perfect for families & pets alike. LOCATION, LOCATION, LOCATION! You don’t have to drive through the community to get to the house, which is a bonus! Steps away from a BUS STOP, walking distance to Samuel W. Shaw School (K–9) & a short drive to Centennial High School. Enjoy easy access to the YMCA, Shawnessy Centre, SHAWNESSY LRT, South Health Urgent Care, major shopping, movie theatres, as well as minutes to South Health Campus Hospital, COSTCO (the shops at Buffalo Run), & Fish Creek Park. Explore the 17-ACRE GREEN SPACE at the heart of Shawnessy, featuring THE BARN-a beloved community venue for events-and take advantage of extensive trails at Fish Creek Provincial Park & Sicome Lake. With quick access to STONEY TRAIL, this location truly offers the best of both CONVENIENCE & LIFESTYLE! This is more than just a home—it’s an opportunity to experience comfortable, spacious living in one of Calgary’s most desirable communities. DON’T WAIT, this home needs to be seen in person to TRULY APPRECIATE ITS BEAUTY & it's potential to make it your own!! "BOOK your Private showing TODAY AND MAKE THIS HOME YOURS TOMORROW - This BEAUTY WILL NOT LAST LONG!
| COMMUNITY | Shawnessy |
| PROPERTY TYPE | Detached |
| BUILDING TYPE | House |
| STYLE | 4 Level Split |
| YEAR BUILT | 1989 |
| SQUARE FOOTAGE | 1,057 |
| BEDROOMS | 3 |
| BATHROOMS | 2.00 |
| BASEMENT | Crawl Space, Finished, Full, Walk-Out To Grade |
| AMENITIES | |
| APPLIANCES | Central Air Conditioner, Dishwasher, Dryer, Garage Control(s), Garburator, Gas Stove, Microwave, Range Hood, Refrigerator, Washer, Water Softener, Window Coverings |
| COOLING | Central Air |
| FIREPLACE | Brick Facing, Family Room, Gas |
| FLOORING | Carpet, Ceramic Tile, Hardwood, Laminate |
| HEATING | Forced Air, Natural Gas |
| LAUNDRY | In Basement |
| LOT FEATURES | Back Yard, Backs on to Park/Green Space, Close to Clubhouse, Dog Run Fenced In |
| PARKING | 220 Volt Wiring, Concrete Driveway, Double Garage Attached, Garage Door Opener, Garage Faces Front, Heated Garage, Insulated, Off Street |
| RESTRICTIONS | Utility Right Of Way |
| ROOF | Asphalt Shingle |
| TITLE | Fee Simple |
| BROKER | Real Estate Professionals Inc. |
| ROOMS | DIMENSIONS (m) | LEVEL |
|---|---|---|
| Game Room | 19`0" x 13`0" | Basement |
| Laundry | 10`0" x 10`0" | Basement |
| Hobby Room | 10`0" x 7`6" | Basement |
| Bedroom | 10`6" x 9`0" | Lower |
| 3pc Bathroom | 7`6" x 5`0" | Lower |
| Family Room | 17`0" x 14`0" | Lower |
| Kitchen | 11`6" x 10`6" | Main |
| Dining Room | 9`0" x 7`0" | Main |
| Living Room | 20`6" x 11`0" | Main |
| Den | 11`0" x 9`0" | Second |
| Bedroom - Primary | 13`8" x 10`6" | Second |
| Bedroom | 10`0" x 9`0" | Second |
| 4pc Bathroom | 15`0" x 11`0" | Second |

