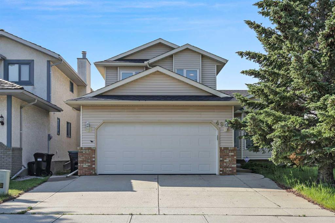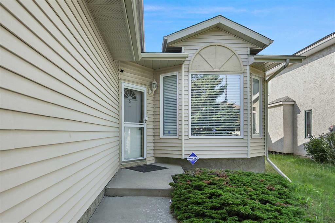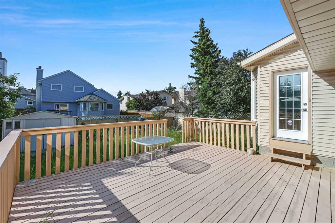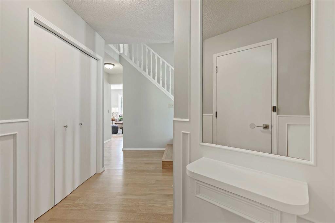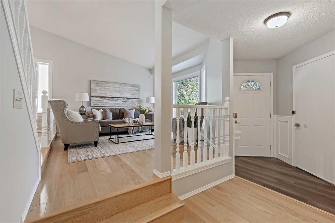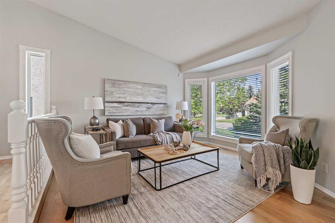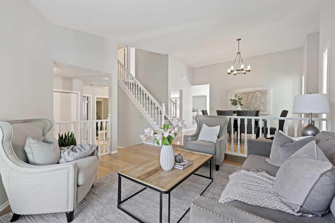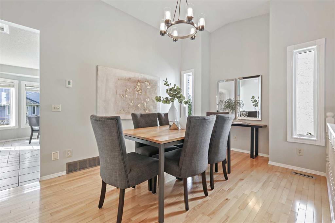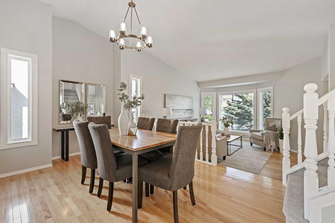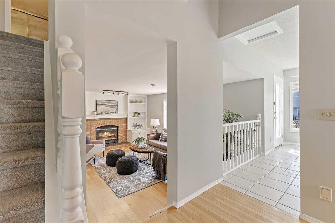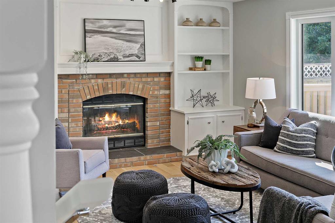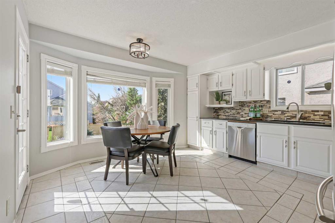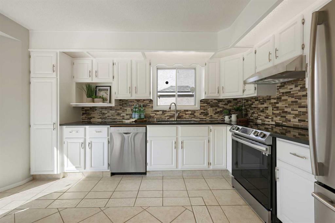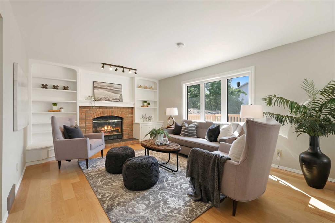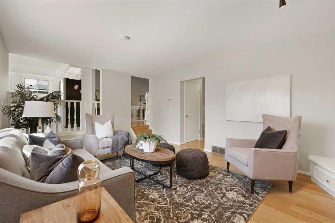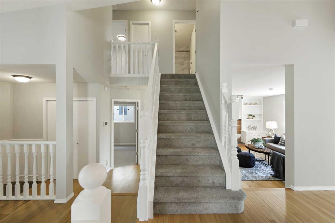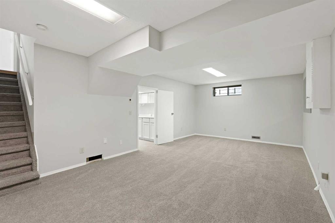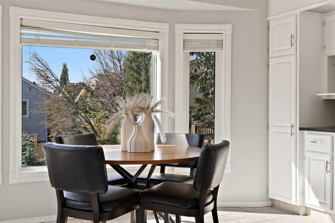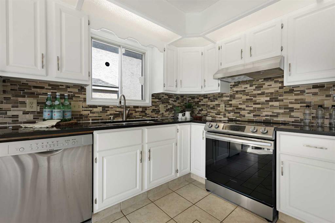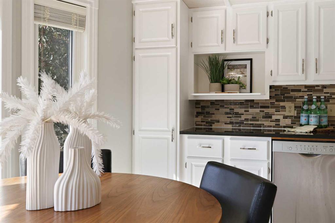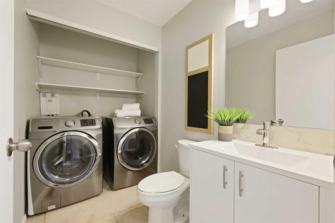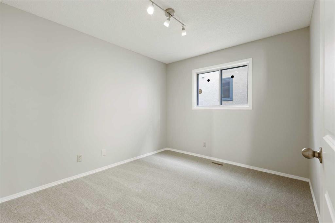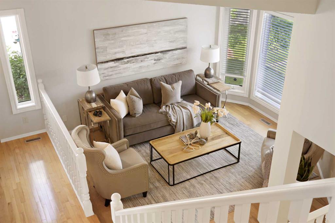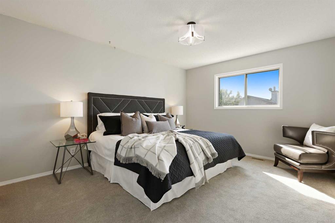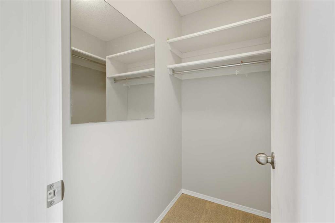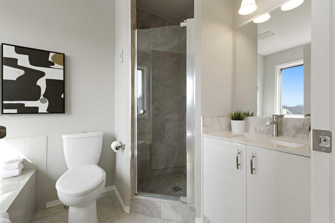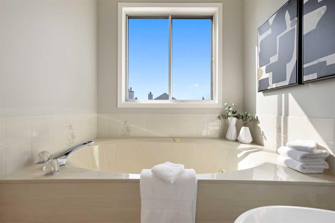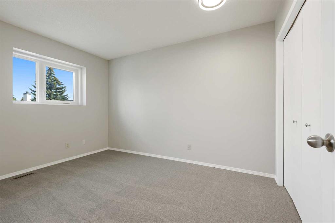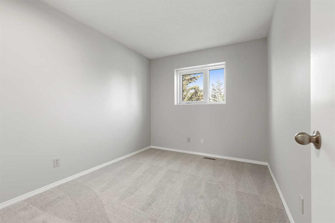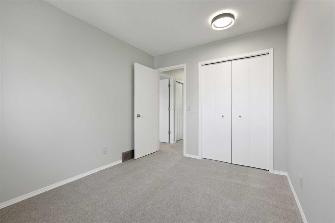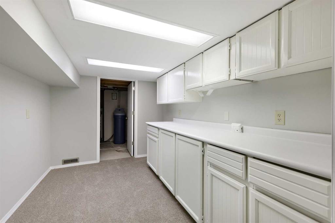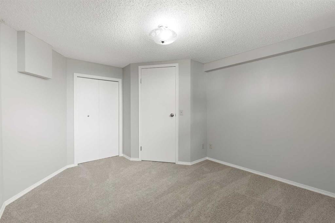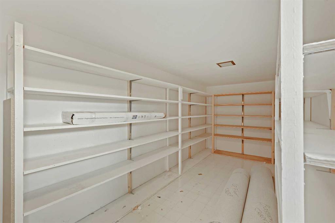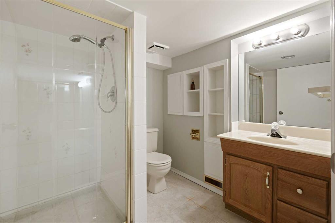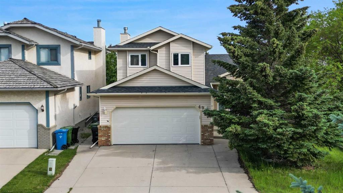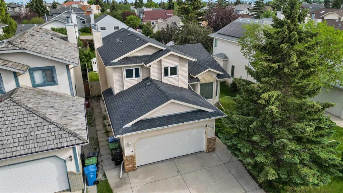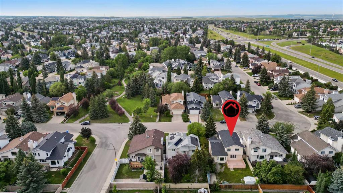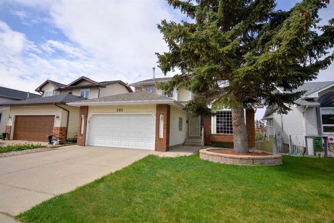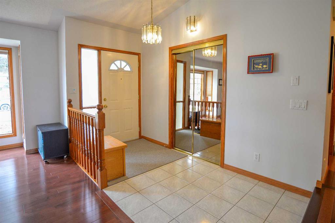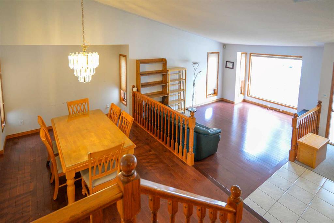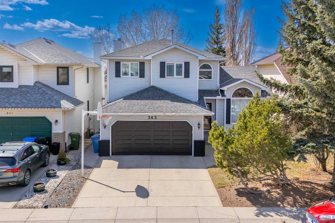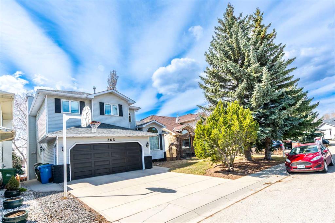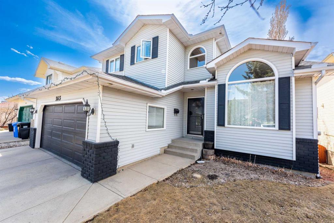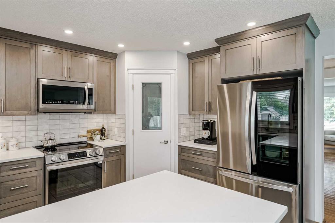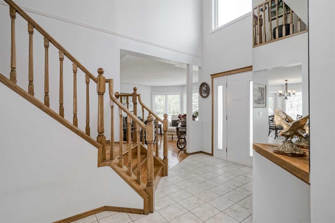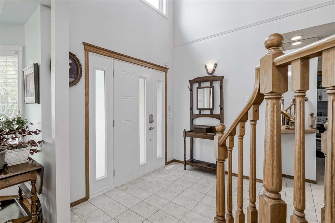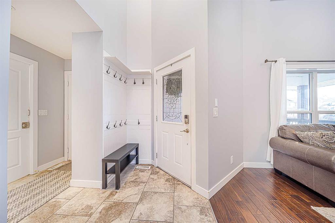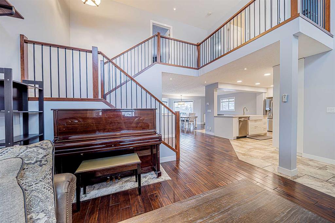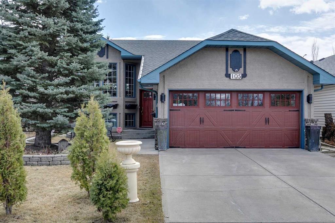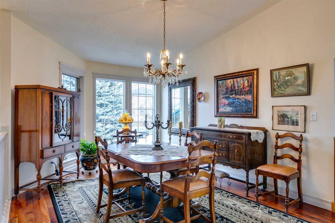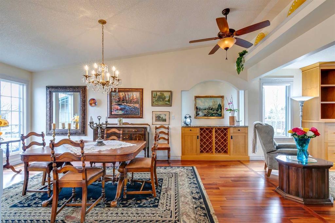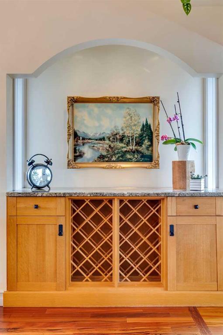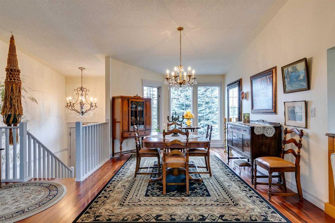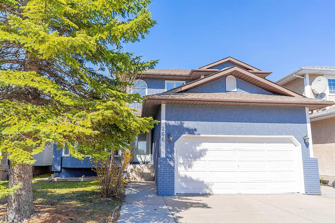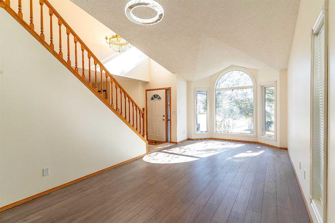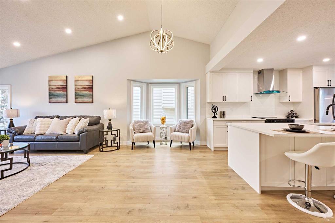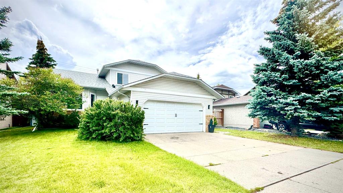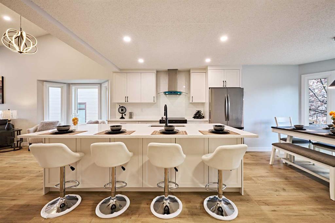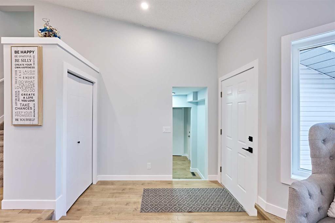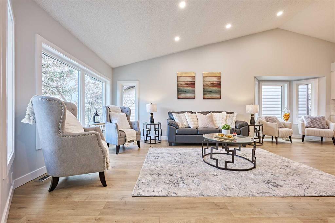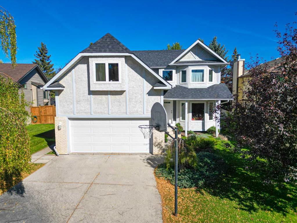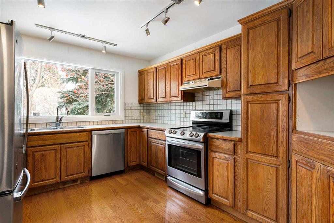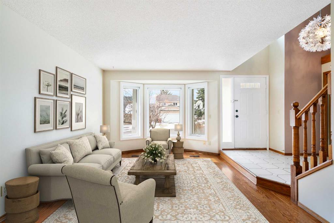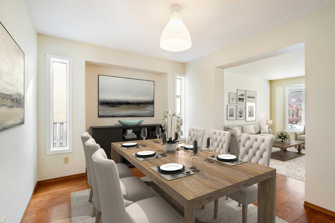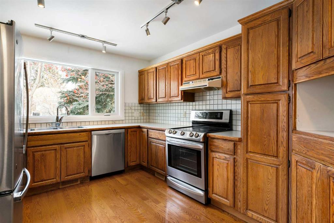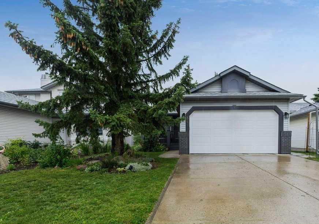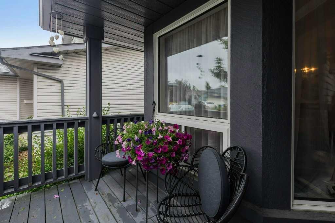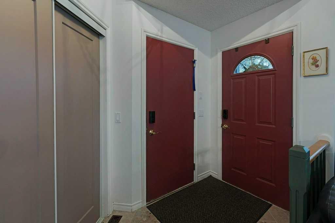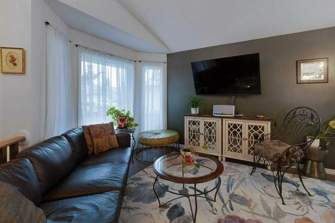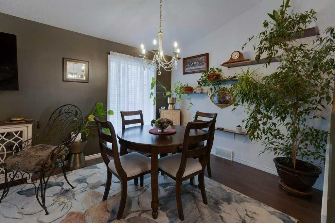49 Hawktree Circle NW
Calgary T3G 3M1
MLS® Number: A2239631
$ 750,000
4
BEDROOMS
3 + 1
BATHROOMS
1,792
SQUARE FEET
1989
YEAR BUILT
*** OPEN HOUSE Sat Jul 19, 2025 11am – 1pm; Sun Jul 20, 2025 11am – 1pm *** Welcome to this beautifully renovated two-storey home in the heart of Hawkwood—an established, family-friendly community known for its parks, schools, and easy access to shopping, restaurants, and transit. With just under 1,800 sq ft of thoughtfully updated living space and a fully finished basement, this home perfectly blends timeless charm with modern sophistication. Renovations were just completed in 2025, offering a truly move-in-ready experience. The immense amount of natural light contribute to this bright and open main floor, designed with entertaining and everyday living in mind. You’re welcomed by a spacious front living room with large windows that flood the space with natural light, flowing seamlessly into a formal dining area ideal for hosting family gatherings. The fully remodelled kitchen features heated floors, updated cabinetry, modern finishes, and ample counter space for the home chef. A cozy wood-burning fireplace adds warmth and character to the adjacent family room. Upstairs, you’ll find three generous bedrooms including a private primary retreat complete with a beautifully updated 4-piece ensuite and plenty of closet space. All-new carpet throughout the upper and basement levels brings comfort and style, while the updated bathrooms feature new countertops and eye-catching tile backsplashes. The fully finished basement offers a flexible space perfect for movie nights, a kids’ playroom, home office, or gym. With a total of 3.5 bathrooms, this home is designed to meet the needs of a growing family. The double attached garage provides convenience and storage, while the mature lot offers privacy and outdoor enjoyment. Don't miss this opportunity to own a stylishly renovated home in one of NW Calgary’s most desirable communities. Whether you're upsizing, relocating, or just looking for a fresh start—this is the one!
| COMMUNITY | Hawkwood |
| PROPERTY TYPE | Detached |
| BUILDING TYPE | House |
| STYLE | 2 Storey |
| YEAR BUILT | 1989 |
| SQUARE FOOTAGE | 1,792 |
| BEDROOMS | 4 |
| BATHROOMS | 4.00 |
| BASEMENT | Finished, Full |
| AMENITIES | |
| APPLIANCES | Dishwasher, Dryer, Garage Control(s), Microwave, Refrigerator, Stove(s), Washer |
| COOLING | None |
| FIREPLACE | Family Room, Wood Burning |
| FLOORING | Carpet, Hardwood, Tile |
| HEATING | In Floor, Fireplace(s), Forced Air, Natural Gas |
| LAUNDRY | Upper Level |
| LOT FEATURES | Back Yard, Front Yard, Interior Lot, Lawn, Private, Street Lighting |
| PARKING | Double Garage Attached, Driveway, Garage Door Opener, On Street |
| RESTRICTIONS | None Known |
| ROOF | Asphalt Shingle |
| TITLE | Fee Simple |
| BROKER | Greater Property Group |
| ROOMS | DIMENSIONS (m) | LEVEL |
|---|---|---|
| Game Room | 21`10" x 12`3" | Basement |
| Bedroom | 12`6" x 10`7" | Basement |
| Flex Space | 10`9" x 7`8" | Basement |
| Storage | 15`4" x 6`5" | Basement |
| Storage | 10`9" x 4`4" | Basement |
| 3pc Bathroom | 6`7" x 6`4" | Basement |
| Furnace/Utility Room | 12`4" x 6`11" | Basement |
| Living Room | 13`5" x 12`11" | Main |
| Eat in Kitchen | 14`0" x 13`5" | Main |
| Dining Room | 10`4" x 9`9" | Main |
| Family Room | 17`10" x 12`9" | Main |
| Foyer | 7`2" x 4`8" | Main |
| Den | 10`9" x 9`7" | Main |
| 2pc Bathroom | 9`5" x 5`2" | Main |
| Bedroom - Primary | 13`10" x 11`7" | Upper |
| Walk-In Closet | 5`4" x 5`1" | Upper |
| 4pc Ensuite bath | 9`2" x 5`11" | Upper |
| Bedroom | 10`10" x 8`9" | Upper |
| Bedroom | 12`2" x 8`9" | Upper |
| 3pc Bathroom | 8`8" x 4`11" | Upper |

