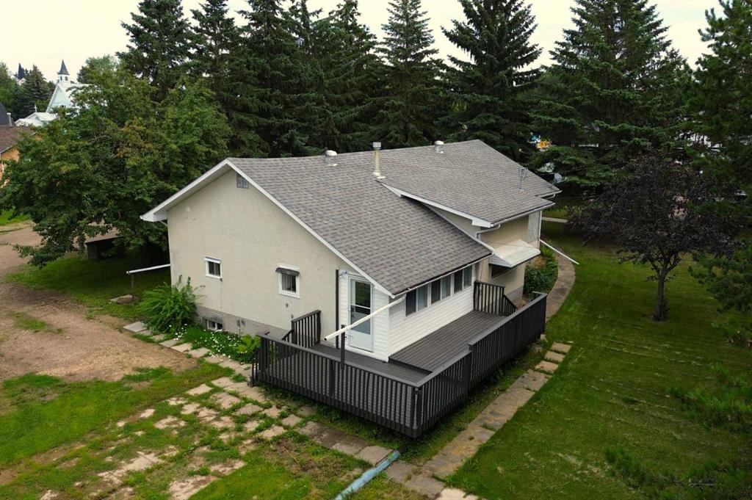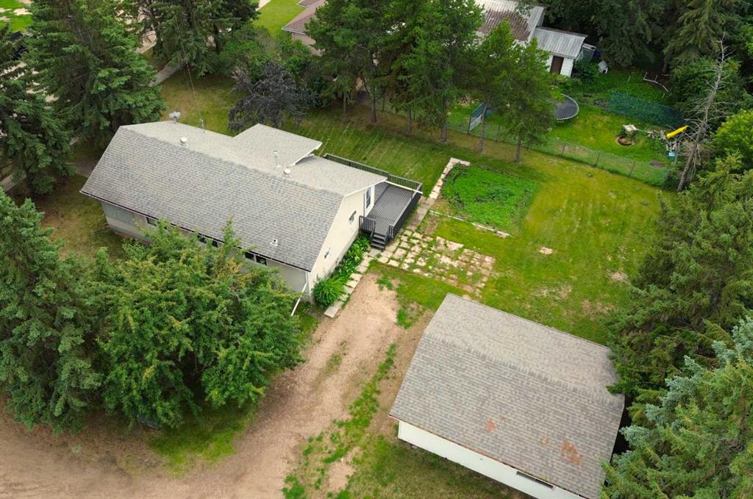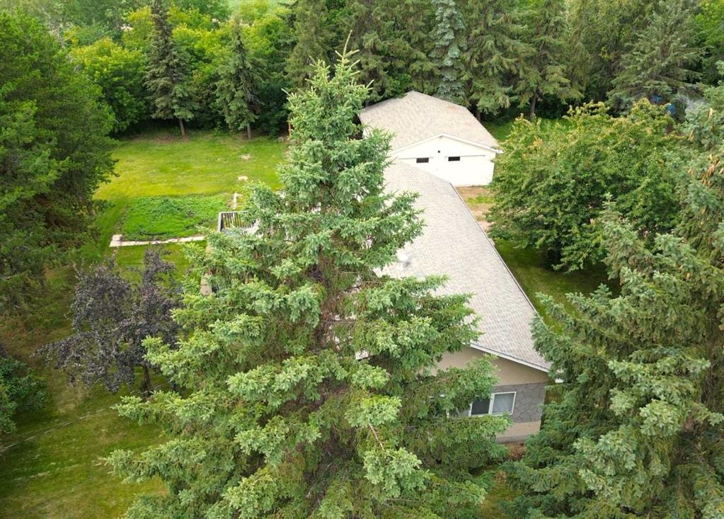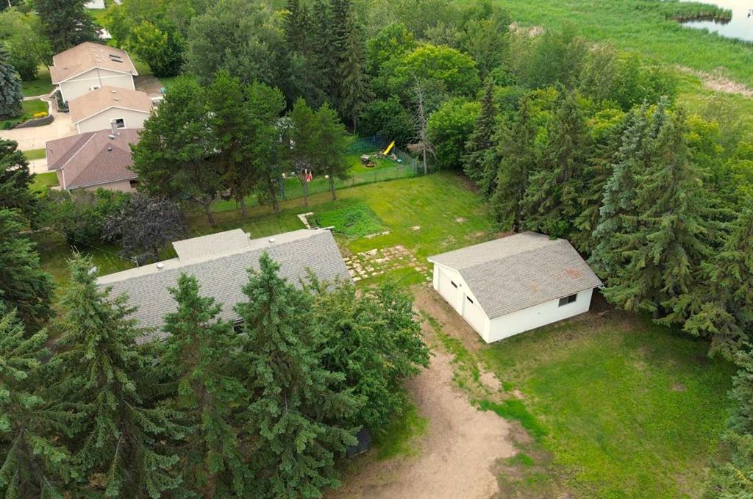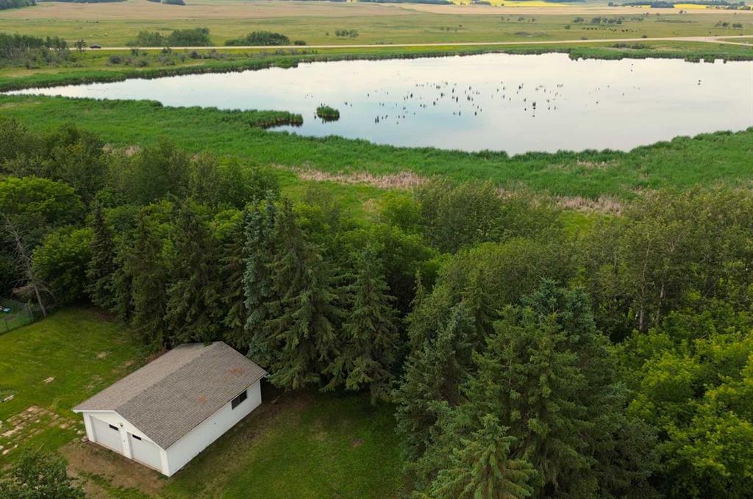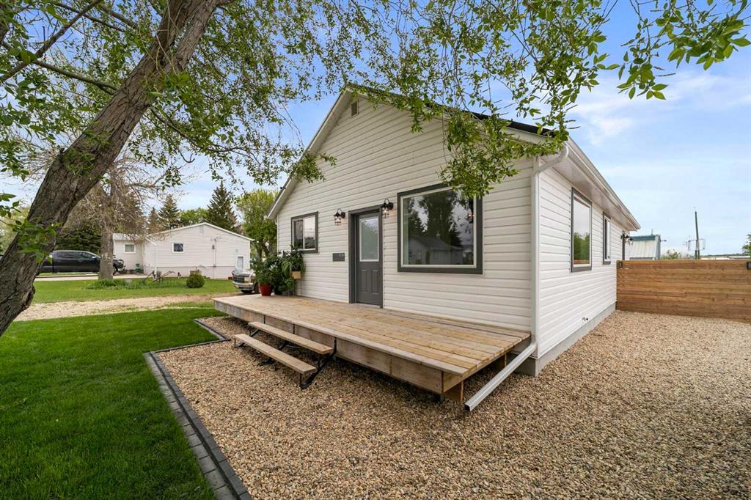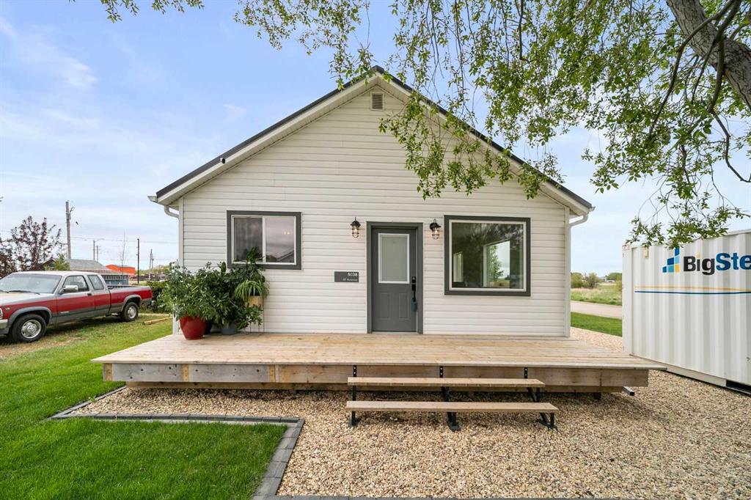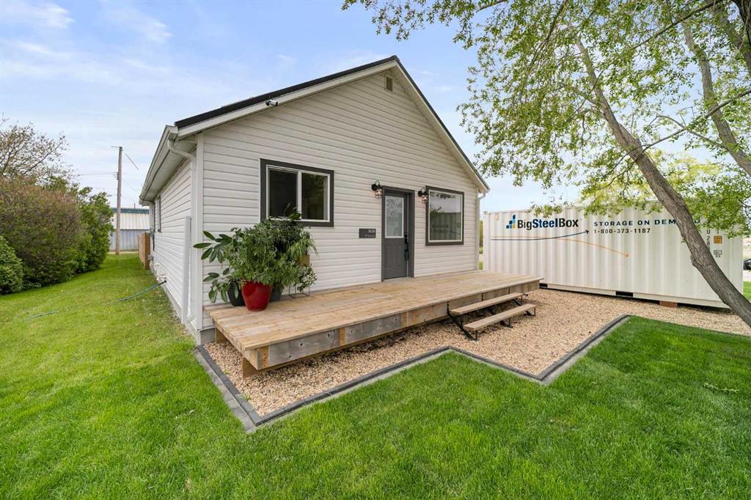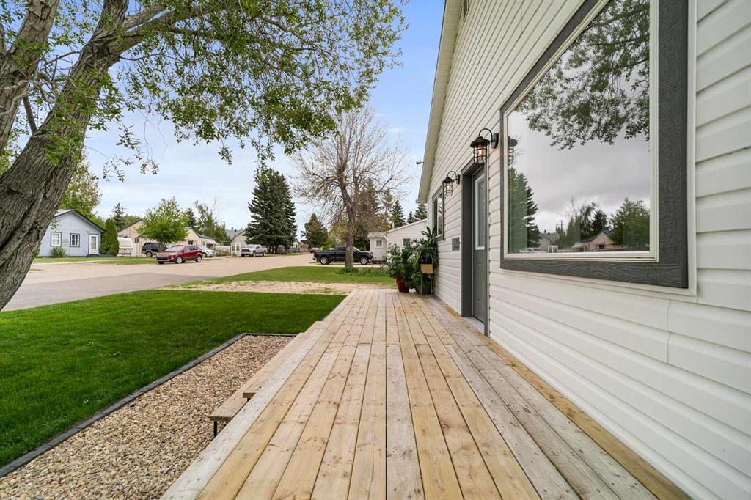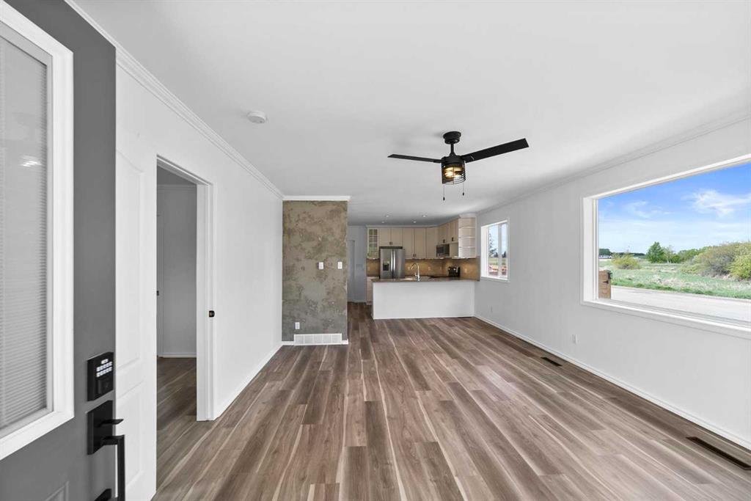4818 51 street
Bashaw T0B 0H0
MLS® Number: A2243393
$ 234,900
2
BEDROOMS
2 + 0
BATHROOMS
1,329
SQUARE FEET
1912
YEAR BUILT
Very Mature, Well Treed, Large 92.5' x 130' lot brings a private setting in small town living. Upgraded bungalow features lots of upgrades including new Furnace in 2020, New dishwasher, HTW in 2018, and a complete upgrade of flooring, windows, and more in 2008. House has a large kitchen, and an open Dining/Living room area which is great for entertaining. There main floor laundry also acts as a large Pantry. Two bedrooms on the main floor, and a bonus room in the basement. Outside you have a nice deck area, garden plot, and an oversized 24'x28' garage with 220 wiring. There is lots of room to park your RV. Located on a little cul-de-sac, you are distanced from your neighbour to the North, and there are no neighbours behind you. Bashaw is a Quiet, clean, and safe town with a newer School, good shopping, and centrally located within 40 minutes of Camrose, Ponoka, Stettler, and Lacombe.
| COMMUNITY | Bashaw |
| PROPERTY TYPE | Detached |
| BUILDING TYPE | House |
| STYLE | Bungalow |
| YEAR BUILT | 1912 |
| SQUARE FOOTAGE | 1,329 |
| BEDROOMS | 2 |
| BATHROOMS | 2.00 |
| BASEMENT | Partial, Unfinished |
| AMENITIES | |
| APPLIANCES | Dishwasher, Electric Stove, Refrigerator, Washer/Dryer, Window Coverings |
| COOLING | None |
| FIREPLACE | N/A |
| FLOORING | Laminate, Linoleum |
| HEATING | Forced Air, Natural Gas |
| LAUNDRY | Main Level |
| LOT FEATURES | Back Yard, Brush, Corner Lot, Lawn, No Neighbours Behind, Rectangular Lot |
| PARKING | Double Garage Detached |
| RESTRICTIONS | None Known |
| ROOF | Asphalt Shingle |
| TITLE | Fee Simple |
| BROKER | Ramstad Realty Ltd. |
| ROOMS | DIMENSIONS (m) | LEVEL |
|---|---|---|
| Bonus Room | 9`9" x 9`10" | Basement |
| 3pc Bathroom | 9`0" x 3`5" | Basement |
| Living Room | 15`7" x 11`5" | Main |
| Dining Room | 17`10" x 11`5" | Main |
| Kitchen With Eating Area | 15`9" x 16`9" | Main |
| Bedroom - Primary | 11`5" x 11`7" | Main |
| Bedroom | 11`5" x 7`10" | Main |
| 4pc Bathroom | 9`6" x 7`9" | Main |
| Laundry | 11`2" x 6`2" | Main |
| Porch - Enclosed | 7`7" x 23`7" | Main |

