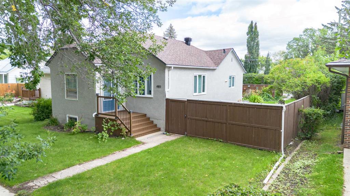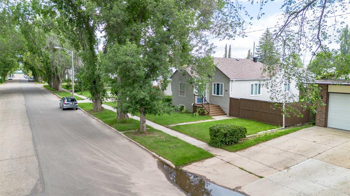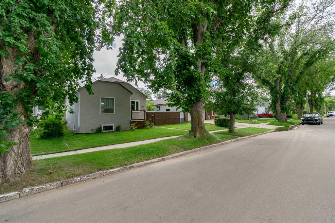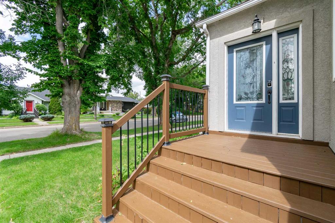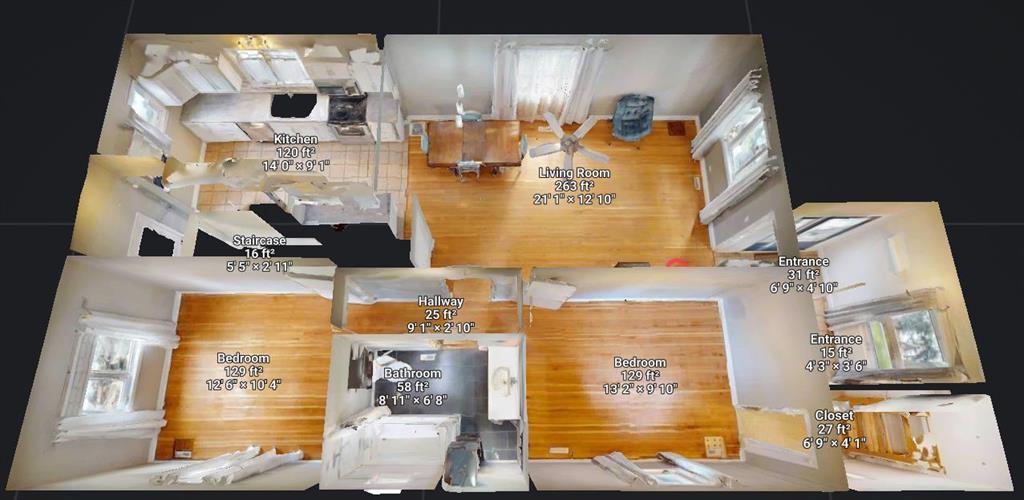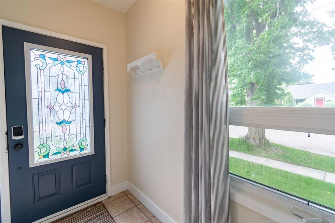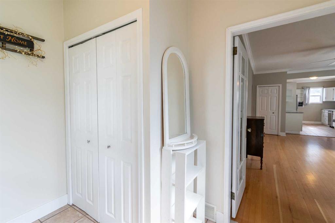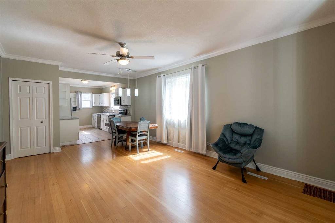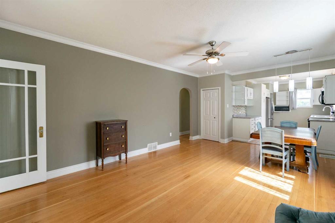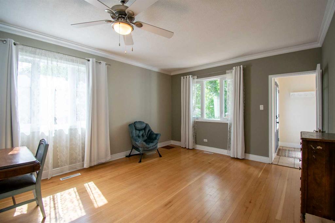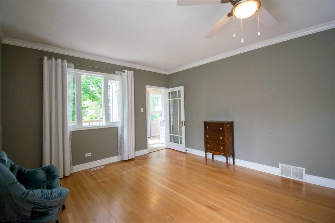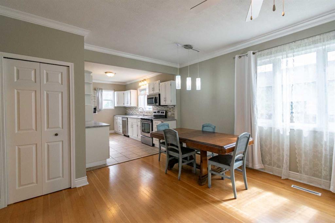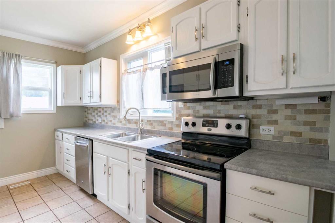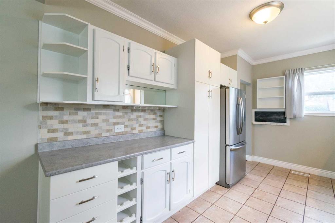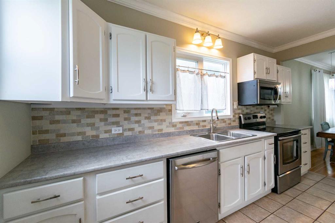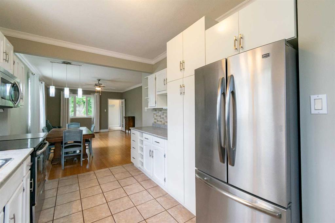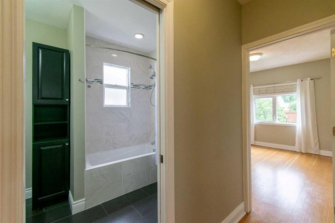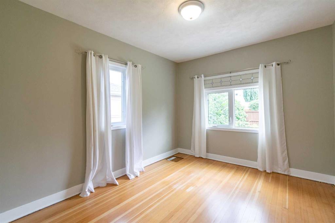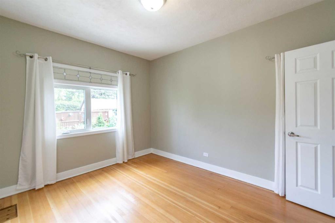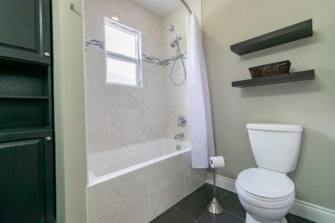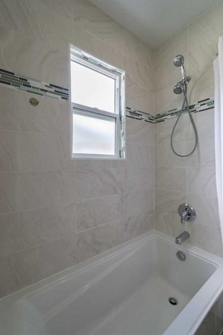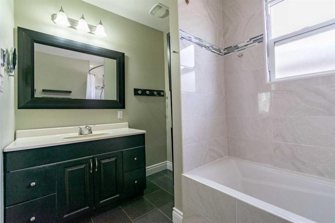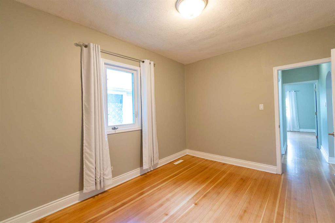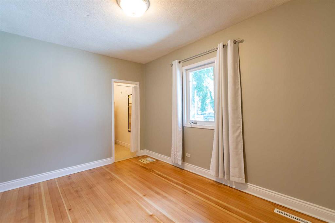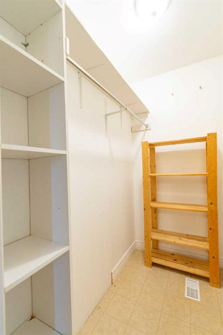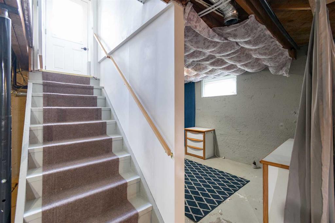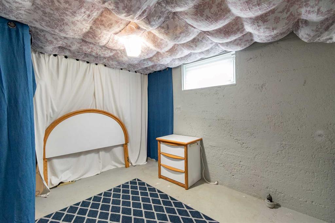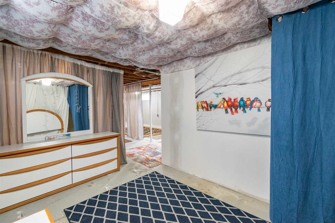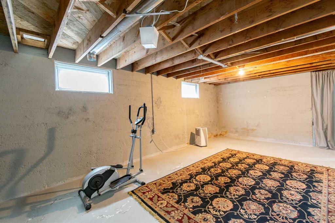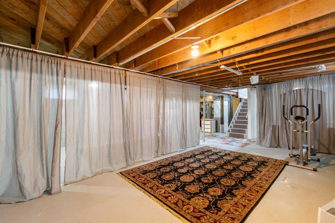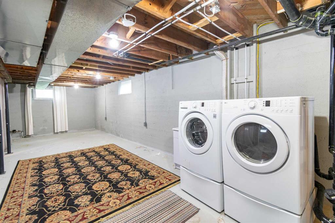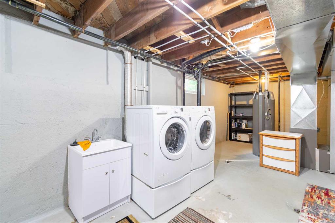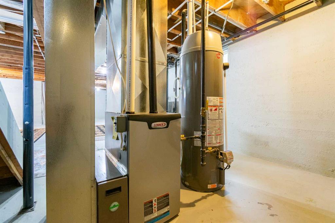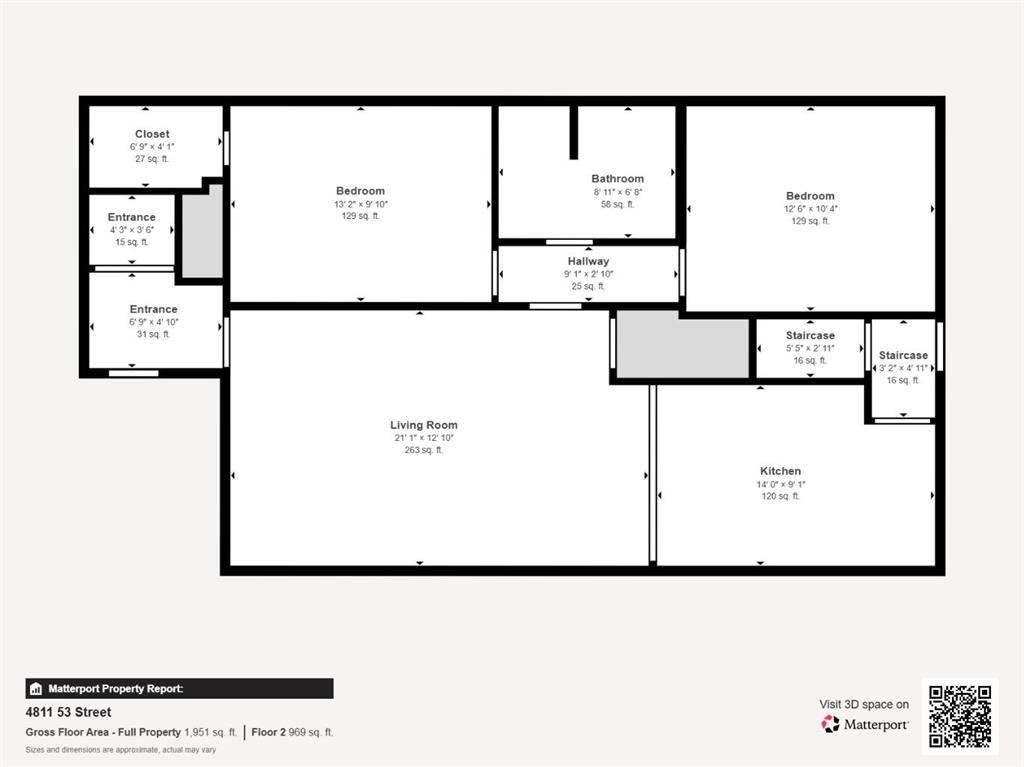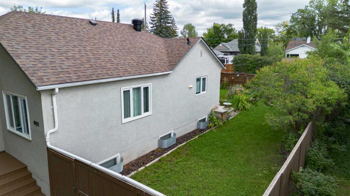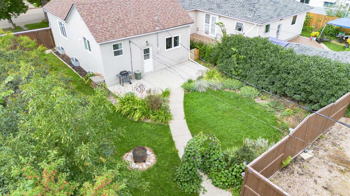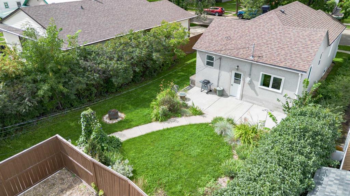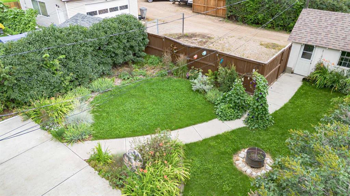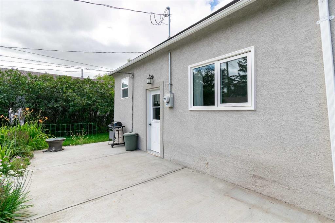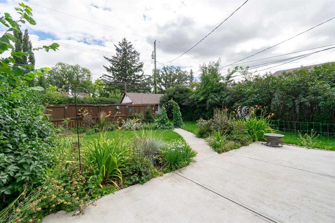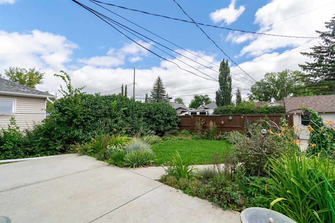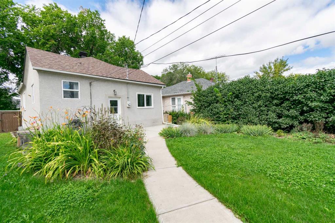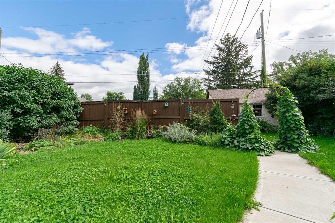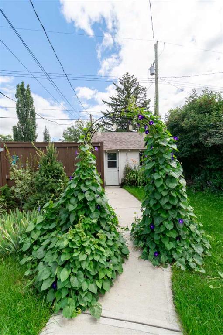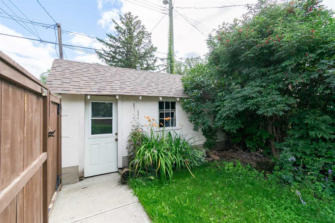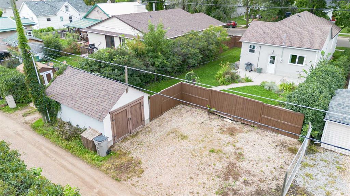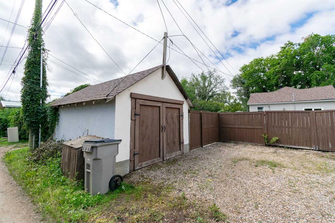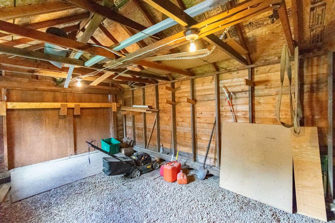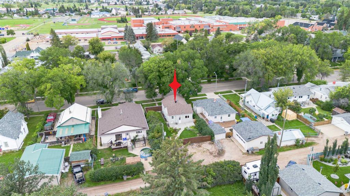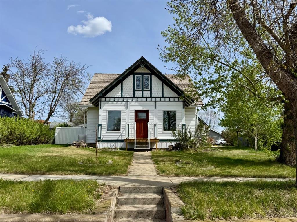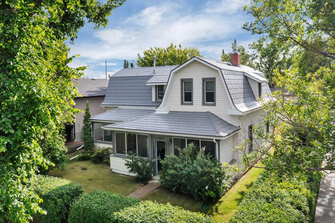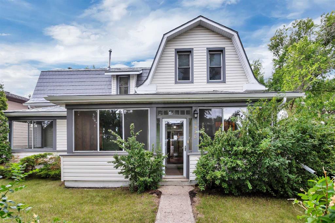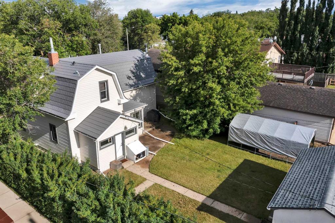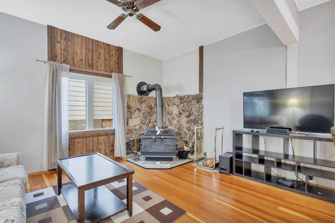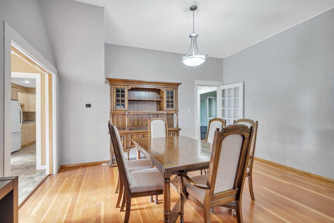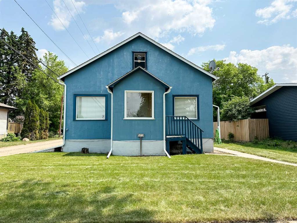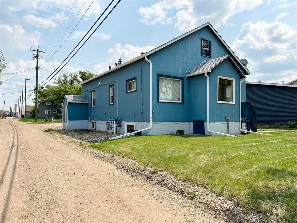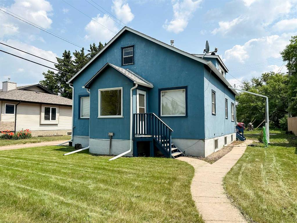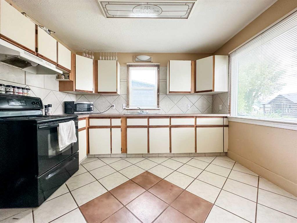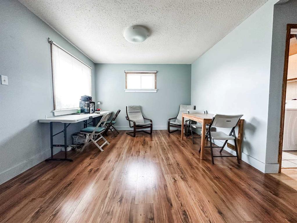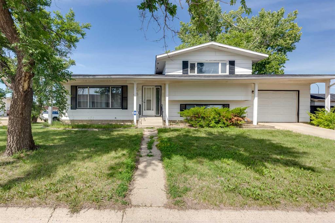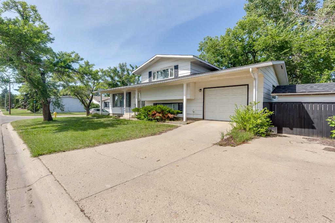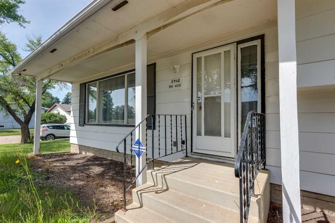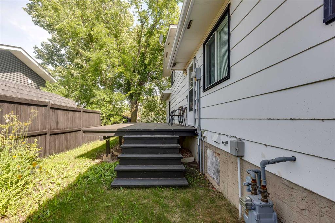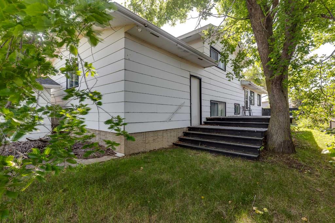4811 53 Street
Stettler T0C 2L2
MLS® Number: A2249087
$ 239,000
2
BEDROOMS
1 + 0
BATHROOMS
962
SQUARE FEET
1949
YEAR BUILT
This delightful bungalow blends modern updates with the timeless character of an older home — all just a short walk from the local K–12 school. Inside, you’re welcomed by a bright entryway featuring a tiled floor and a generous closet for all your outdoor gear. Step into the open-concept living and dining area, where original hardwood floors, crown moldings, and soaring ceilings create an inviting space that’s perfect for both everyday living and entertaining. The adjoining kitchen is light and airy, offering abundant cupboard and counter space, a spacious pantry, updated appliances, and a layout that’s as practical as it is charming. Two well-sized bedrooms and a beautifully updated 4-piece bathroom complete the main level. Downstairs, the basement offers a blank canvas for your future plans, with laundry, utilities, and plenty of storage space already in place. Recent updates include plumbing, electrical, roof, siding, appliances, furnace — and more — giving you peace of mind and long-term value. If you’re looking for an affordable home with loads of charm, tasteful upgrades, and a location that can’t be beat, this one is well worth a look.
| COMMUNITY | Downtown West |
| PROPERTY TYPE | Detached |
| BUILDING TYPE | House |
| STYLE | Bungalow |
| YEAR BUILT | 1949 |
| SQUARE FOOTAGE | 962 |
| BEDROOMS | 2 |
| BATHROOMS | 1.00 |
| BASEMENT | Full, Unfinished |
| AMENITIES | |
| APPLIANCES | Electric Stove, Microwave Hood Fan, Refrigerator, Washer/Dryer |
| COOLING | None |
| FIREPLACE | N/A |
| FLOORING | Hardwood, Tile |
| HEATING | Forced Air, Natural Gas |
| LAUNDRY | In Basement |
| LOT FEATURES | Back Lane, Back Yard, Few Trees, Interior Lot, Lawn |
| PARKING | Off Street, Single Garage Detached |
| RESTRICTIONS | None Known |
| ROOF | Asphalt Shingle |
| TITLE | Fee Simple |
| BROKER | RE/MAX 1st Choice Realty |
| ROOMS | DIMENSIONS (m) | LEVEL |
|---|---|---|
| Entrance | 8`8" x 6`7" | Main |
| Living Room | 12`11" x 11`2" | Main |
| Dining Room | 9`6" x 12`11" | Main |
| Kitchen | 14`3" x 9`2" | Main |
| Bedroom - Primary | 13`1" x 9`10" | Main |
| Bedroom | 12`5" x 10`3" | Main |
| 4pc Bathroom | 8`11" x 6`7" | Main |

