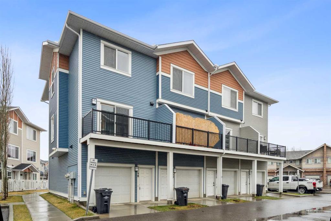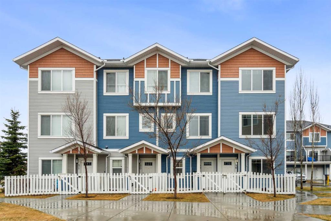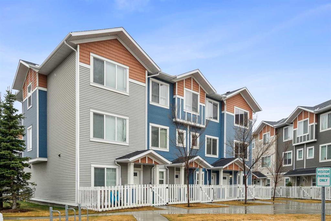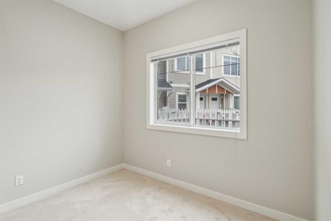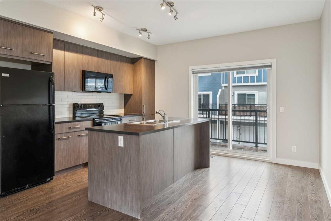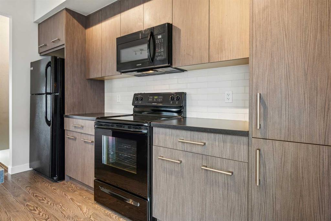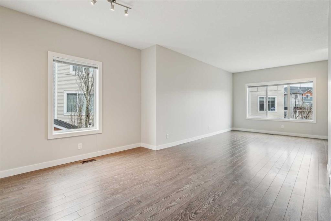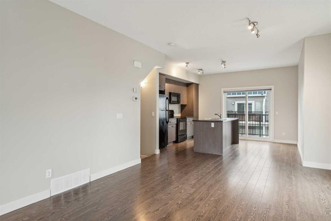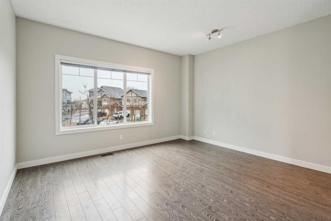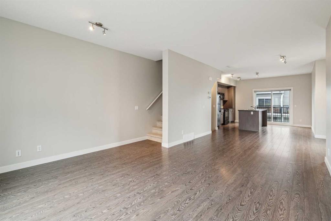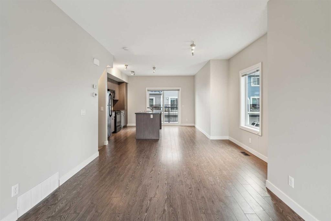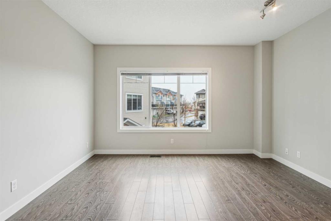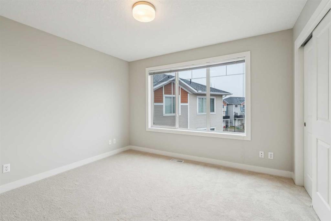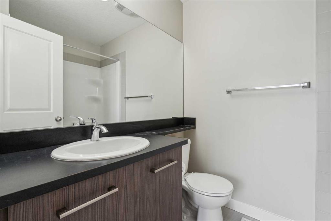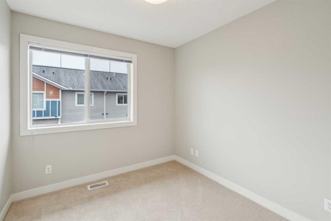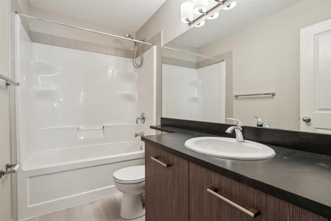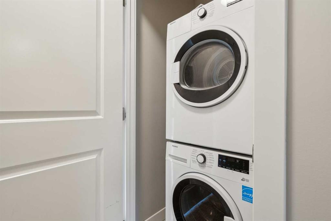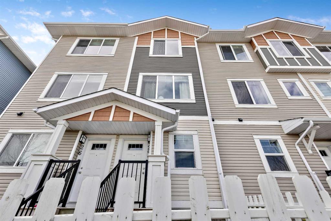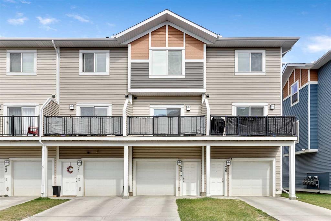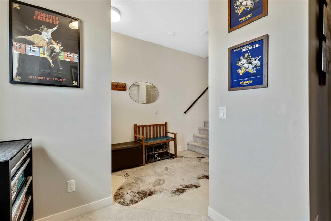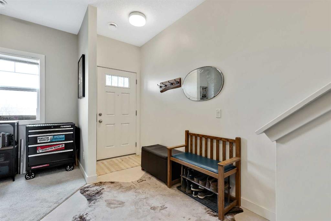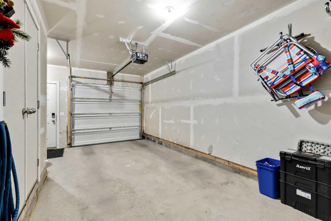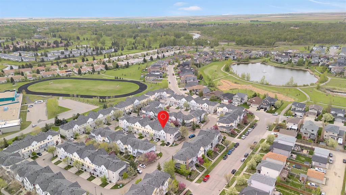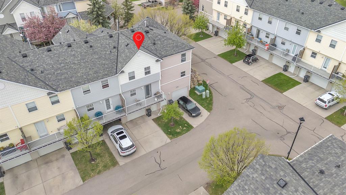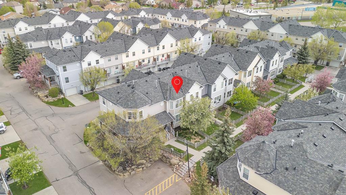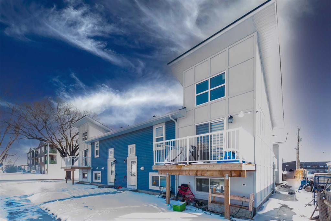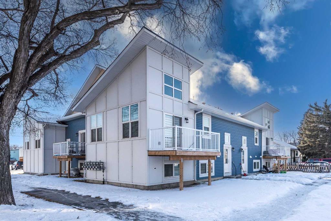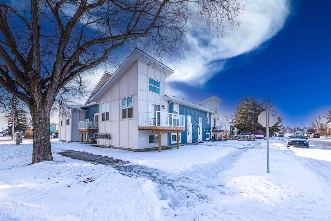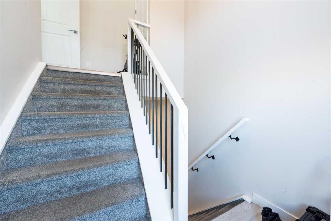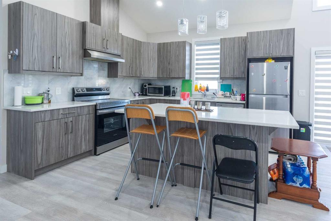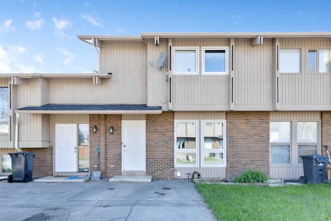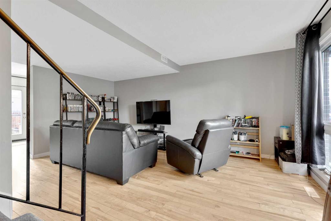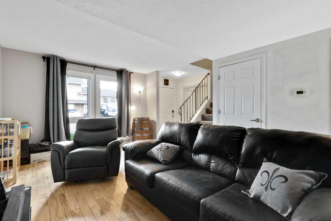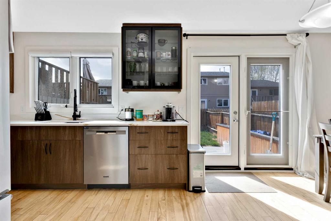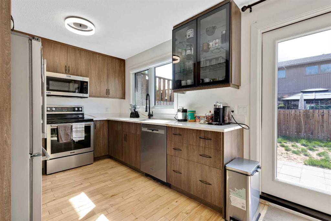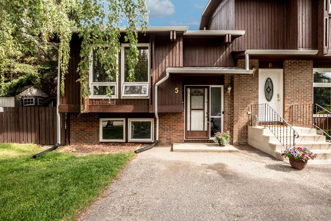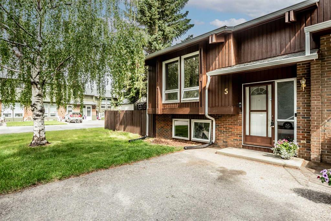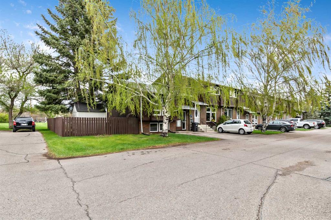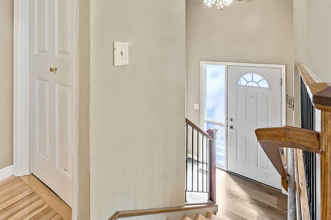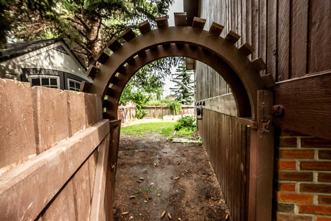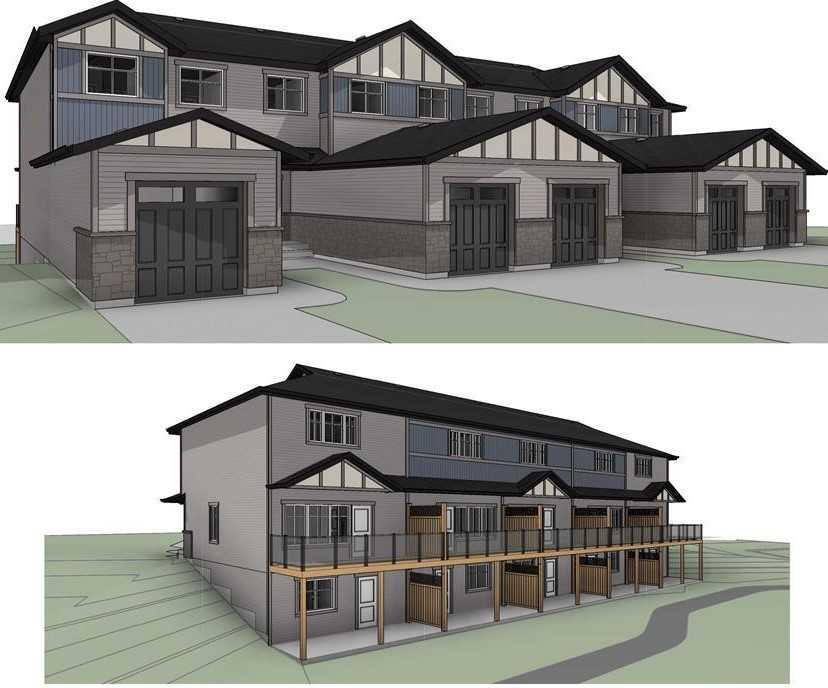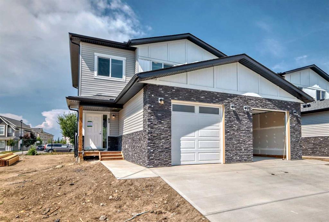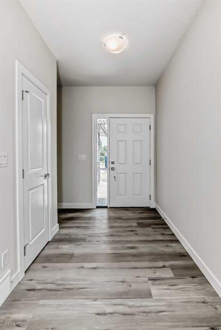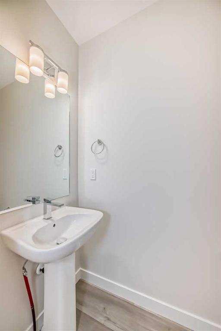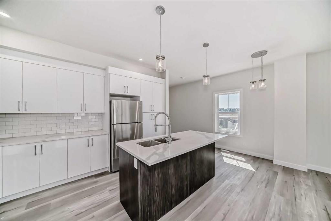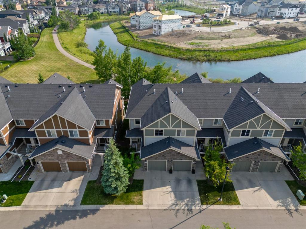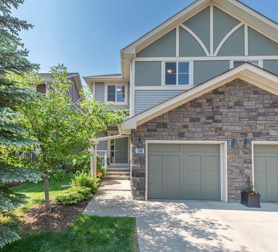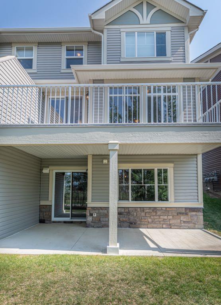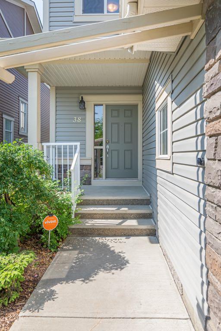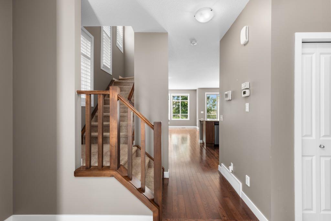$ 375,000
3
BEDROOMS
2 + 1
BATHROOMS
1,492
SQUARE FEET
2014
YEAR BUILT
3 bedroom, 2 full bathroom, 1 half bathroom townhome in the serene community of High River, offering a perfect blend of modern living and natural beauty. This 3 story home features a single garage and driveway for convenient parking. The ground floor boasts a bright office, tons of storage and a half bathroom. The open concept second floor is perfect for entertaining and living, with a spacious kitchen, dining, and living room area. The third floor offers three comfortable bedrooms and 2 full bathroom. The master bedroom has an en-suite with a shower. Escape the city hustle without sacrificing convenience and enjoy the refreshing prairie air in this idyllic townhome.
| COMMUNITY | |
| PROPERTY TYPE | Row/Townhouse |
| BUILDING TYPE | Four Plex |
| STYLE | 3 Storey |
| YEAR BUILT | 2014 |
| SQUARE FOOTAGE | 1,492 |
| BEDROOMS | 3 |
| BATHROOMS | 3.00 |
| BASEMENT | None |
| AMENITIES | |
| APPLIANCES | Dishwasher, Garage Control(s), Microwave Hood Fan, Oven, Refrigerator, Washer/Dryer, Window Coverings |
| COOLING | None |
| FIREPLACE | N/A |
| FLOORING | Carpet, Tile, Vinyl Plank |
| HEATING | Forced Air |
| LAUNDRY | In Unit |
| LOT FEATURES | Landscaped, Low Maintenance Landscape, Street Lighting |
| PARKING | Single Garage Attached |
| RESTRICTIONS | Board Approval, Pet Restrictions or Board approval Required |
| ROOF | Asphalt Shingle |
| TITLE | Fee Simple |
| BROKER | Real Broker |
| ROOMS | DIMENSIONS (m) | LEVEL |
|---|---|---|
| Flex Space | 9`5" x 6`11" | Lower |
| Furnace/Utility Room | 10`11" x 3`1" | Lower |
| 2pc Bathroom | 5`11" x 4`11" | Lower |
| Kitchen | 14`1" x 12`4" | Second |
| Dining Room | 12`4" x 9`9" | Second |
| Laundry | 3`4" x 2`11" | Third |
| Bedroom - Primary | 11`9" x 10`5" | Third |
| Bedroom | 9`4" x 8`7" | Third |
| Bedroom | 8`11" x 8`7" | Third |
| 4pc Bathroom | 8`11" x 4`11" | Third |
| 4pc Ensuite bath | 7`3" x 5`7" | Third |

