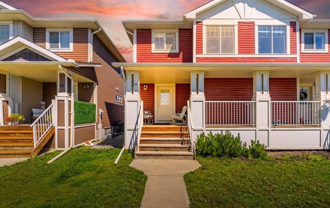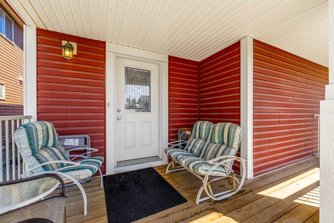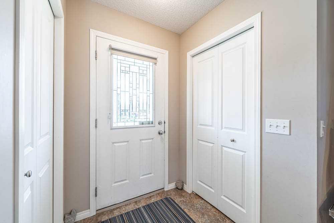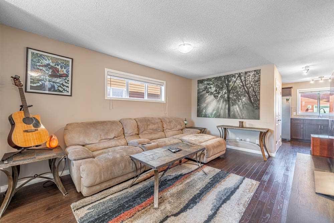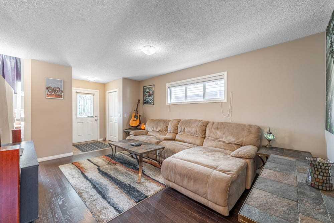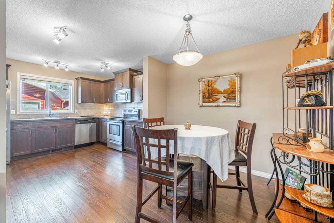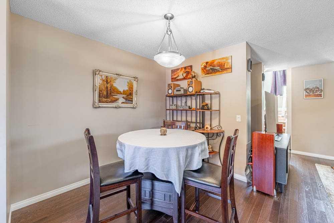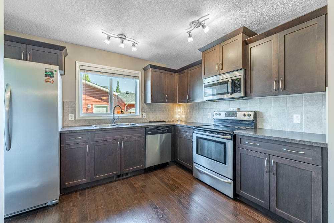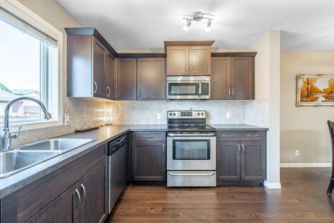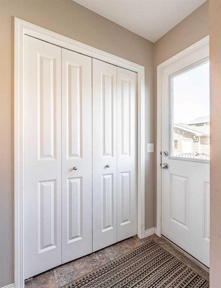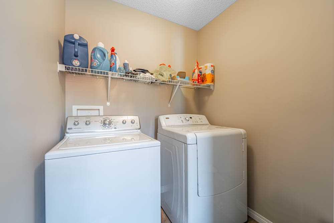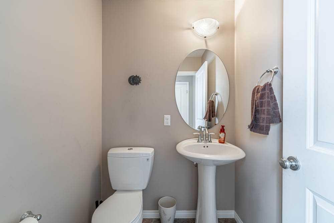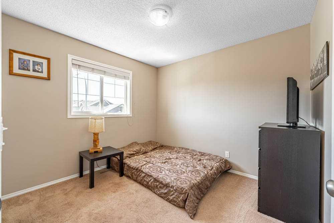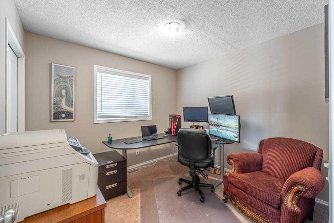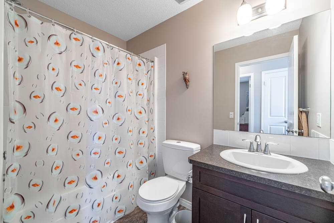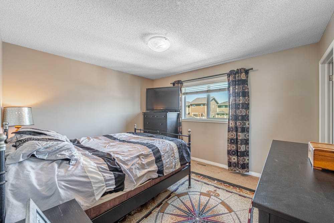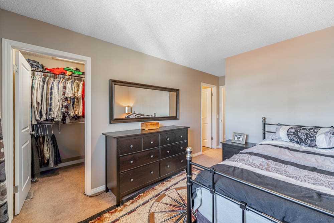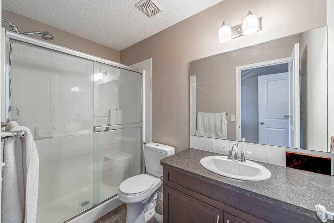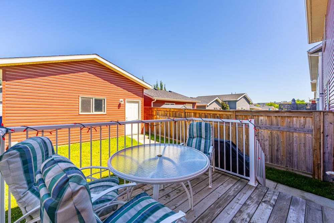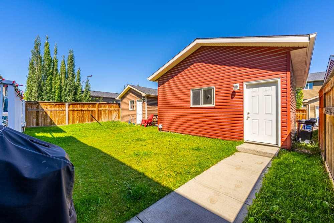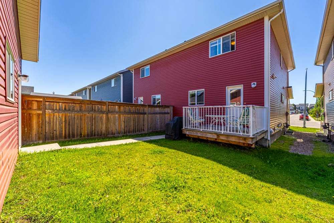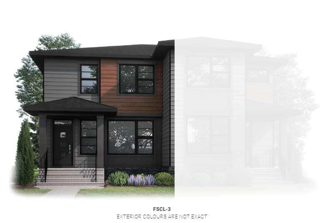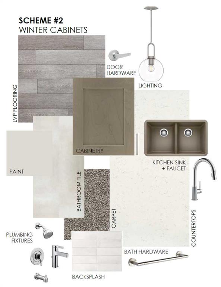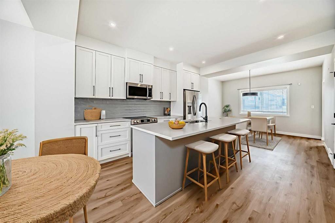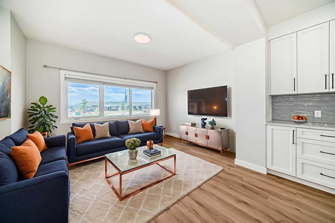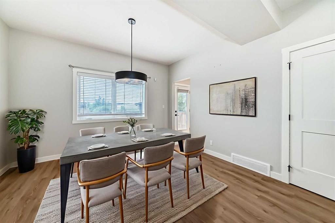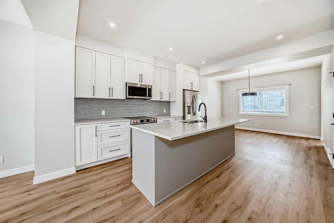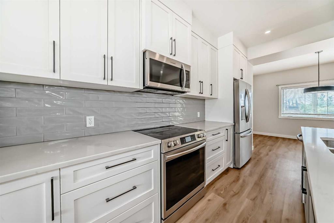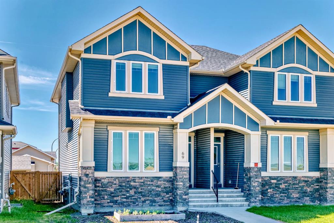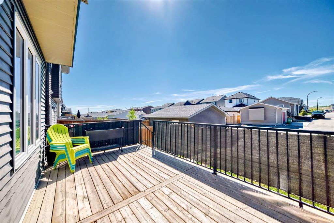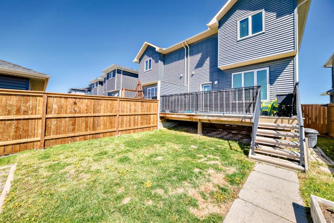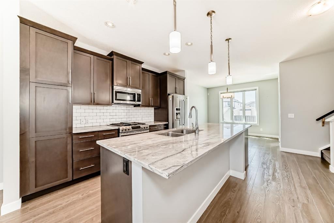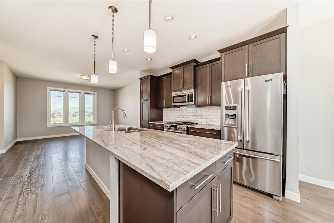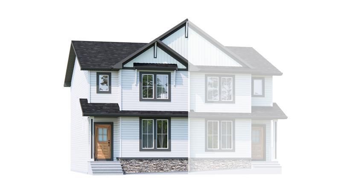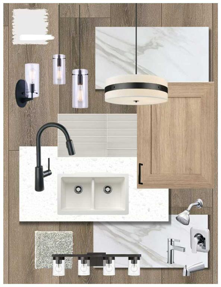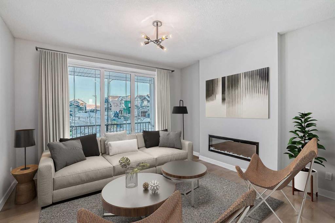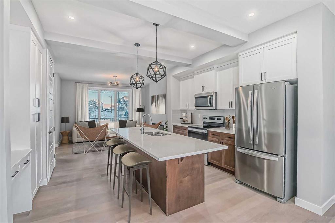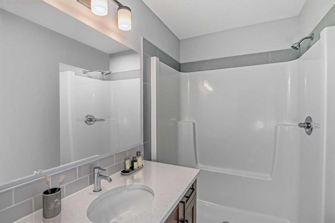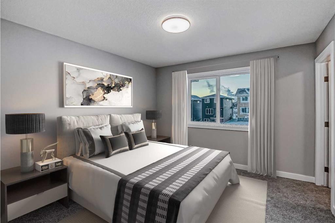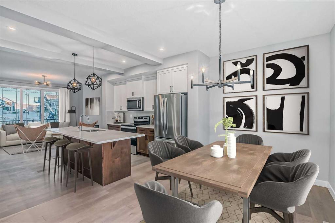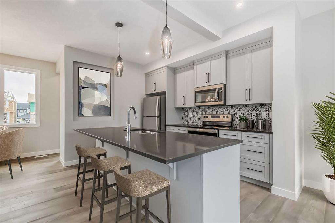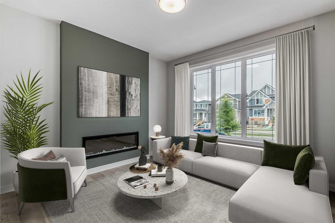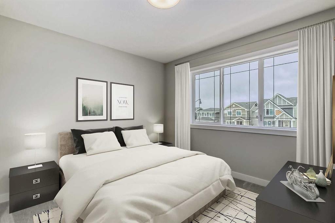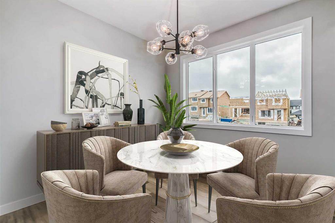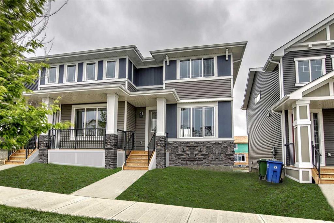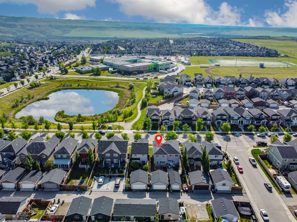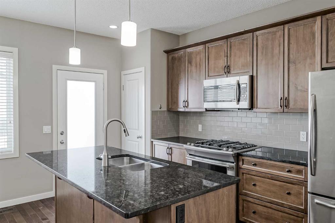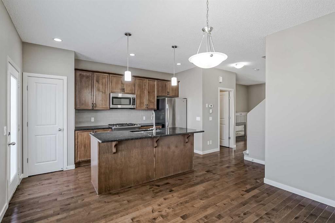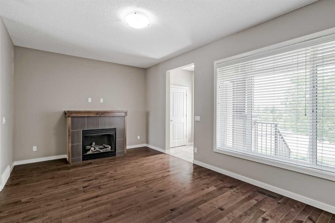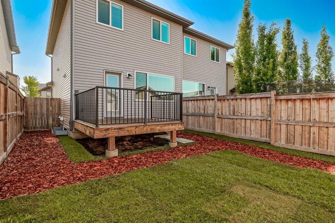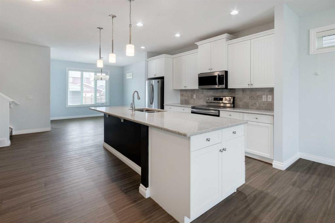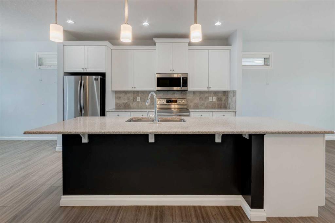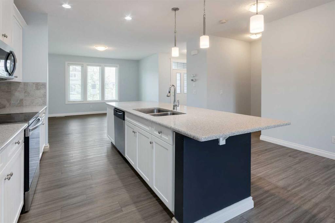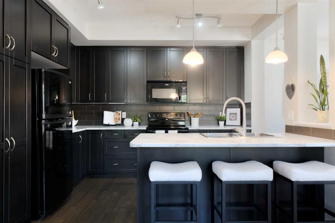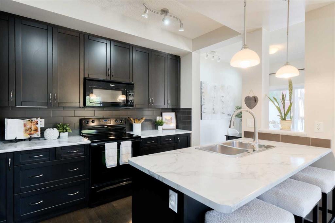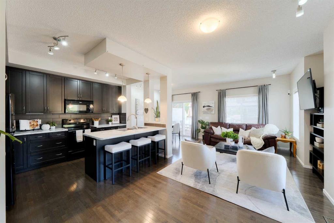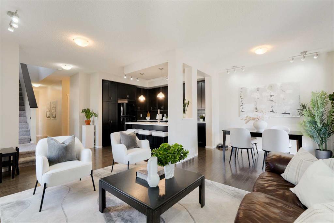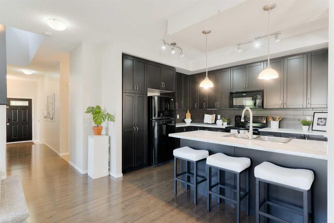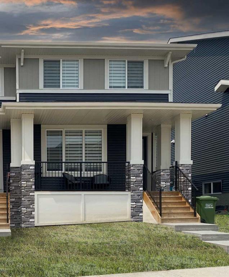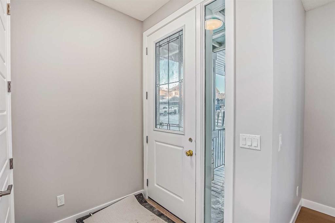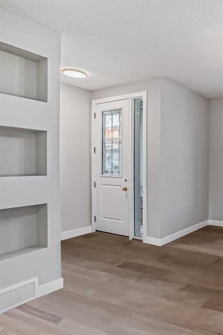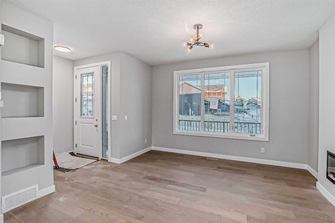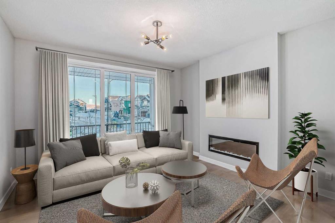48 Fireside Way
Cochrane T4C 0R1
MLS® Number: A2247199
$ 484,999
3
BEDROOMS
2 + 1
BATHROOMS
1,371
SQUARE FEET
2012
YEAR BUILT
Welcome to your dream home! This charming 3-bedroom, 2.5-bathroom home is now on the market, boasting a spacious layout and delightful features. This property offers ample living space for your family to thrive. As you step onto the front covered entrance way you'll immediately feel the warmth and comfort of this inviting home. The south-facing front door welcomes you into a bright and airy atmosphere, illuminated by natural light streaming through the windows. The kitchen is a chef's delight, featuring a large window overlooking the backyard, which has a beautiful lawn for your enjoyment. Imagine preparing meals while admiring the backyard. Relax and unwind on the back deck, where you can enjoy the tranquility of your outdoor space. And for added convenience, there's a -double- garage, providing secure parking and extra storage space. With its thoughtful design, desirable features, and prime location, this home offers everything you've been wanting, sought after neighborhood, includes two school sites centrally located for ease of access, you can walk the kids to school! The first school site is a K-8 school, and the second is the new K-9 Catholic School. Fireside offers retail conveniences and basic services close to home. Services include a dentist, pharmacy, liquor store, daycare, nail salon, restaurant, pub, deli, gas station, Tim Hortons, McDonalds and more! Fireside is perfectly located in the south side of Cochrane, meaning you’ll have quick access to Trans-Canada Highway while being minutes away from Cochrane’s downtown.
| COMMUNITY | Fireside |
| PROPERTY TYPE | Semi Detached (Half Duplex) |
| BUILDING TYPE | Duplex |
| STYLE | 2 Storey, Side by Side |
| YEAR BUILT | 2012 |
| SQUARE FOOTAGE | 1,371 |
| BEDROOMS | 3 |
| BATHROOMS | 3.00 |
| BASEMENT | Full, Unfinished |
| AMENITIES | |
| APPLIANCES | Dishwasher, Electric Stove, Microwave Hood Fan, Refrigerator, Washer/Dryer |
| COOLING | None |
| FIREPLACE | N/A |
| FLOORING | Carpet, Hardwood, Linoleum |
| HEATING | High Efficiency, Forced Air, Natural Gas |
| LAUNDRY | Main Level |
| LOT FEATURES | Back Lane, Lawn, Rectangular Lot, Street Lighting |
| PARKING | Double Garage Detached |
| RESTRICTIONS | None Known |
| ROOF | Asphalt Shingle |
| TITLE | Fee Simple |
| BROKER | Real Broker |
| ROOMS | DIMENSIONS (m) | LEVEL |
|---|---|---|
| Foyer | 4`11" x 4`10" | Main |
| Kitchen | 9`2" x 11`4" | Main |
| Dining Room | 9`6" x 9`0" | Main |
| 2pc Bathroom | 5`2" x 4`10" | Main |
| Living Room | 15`9" x 12`9" | Main |
| Pantry | 5`3" x 1`9" | Main |
| Mud Room | 5`5" x 3`4" | Main |
| Laundry | 5`9" x 5`3" | Main |
| Bedroom | 9`3" x 10`1" | Second |
| Bedroom | 9`11" x 10`1" | Second |
| Bedroom - Primary | 15`11" x 12`8" | Second |
| 3pc Ensuite bath | 4`11" x 8`10" | Second |
| 4pc Bathroom | 4`11" x 7`11" | Second |
| Walk-In Closet | 4`11" x 5`11" | Upper |

