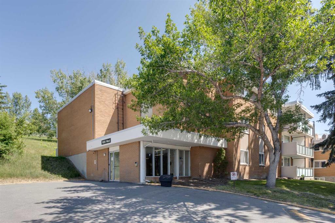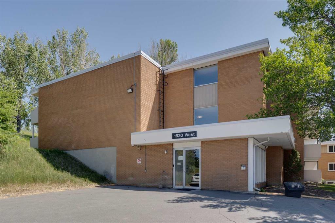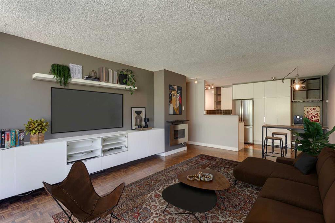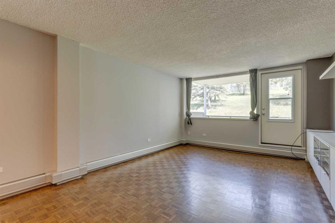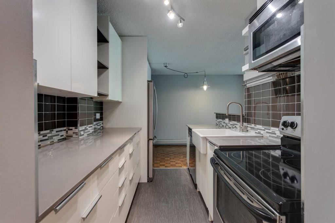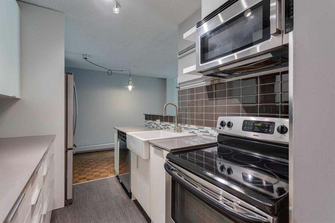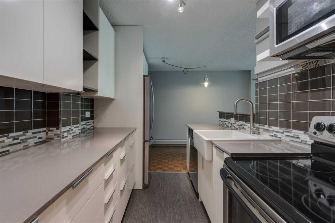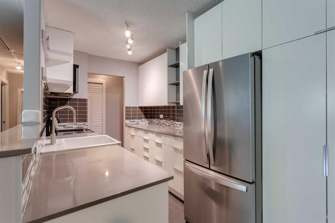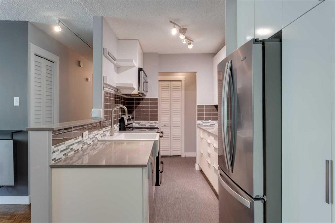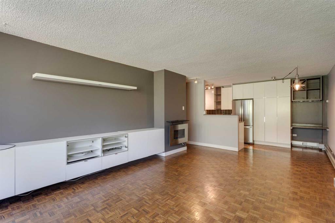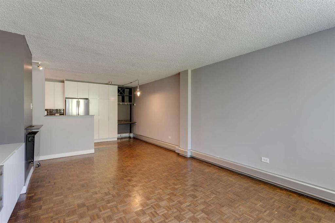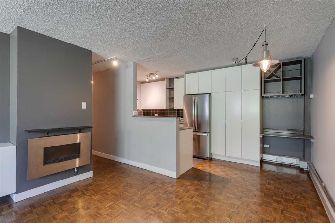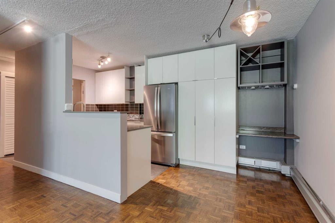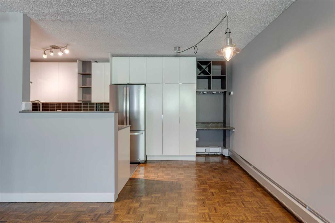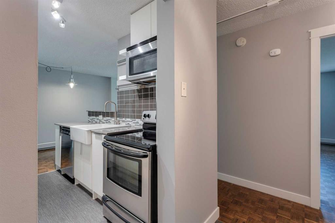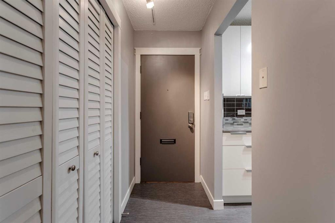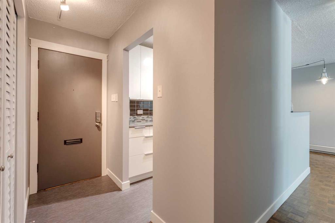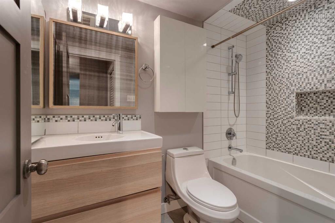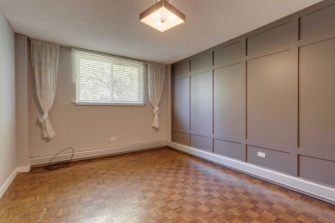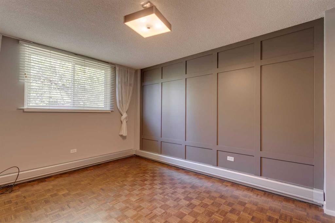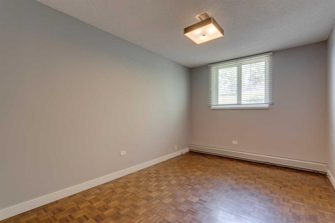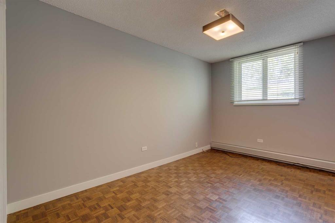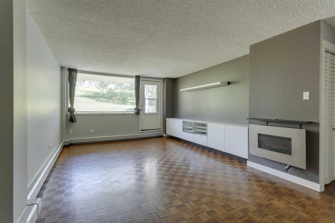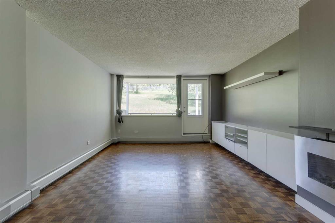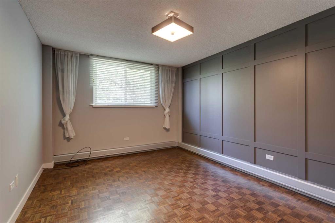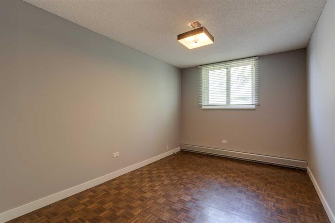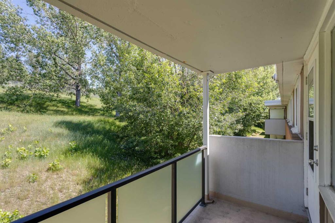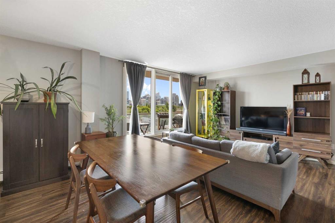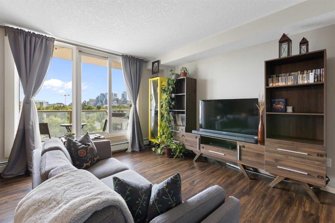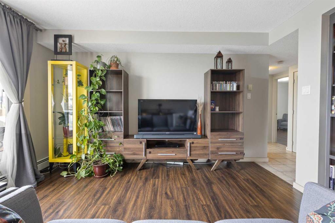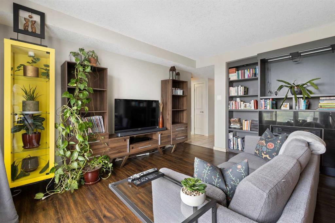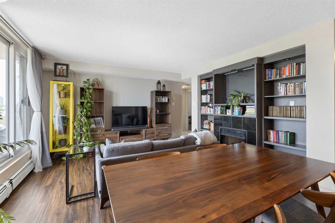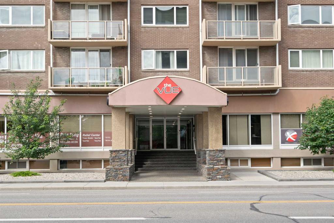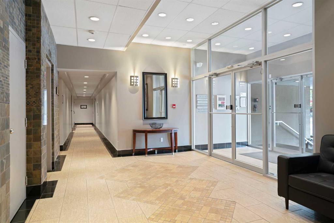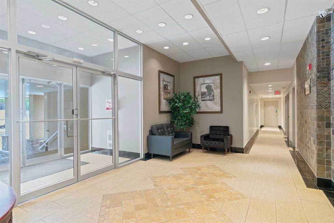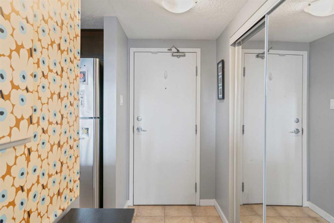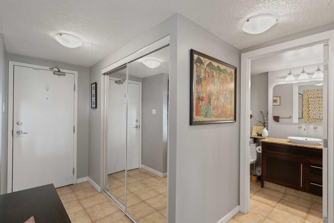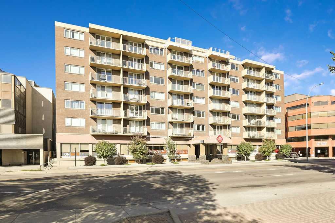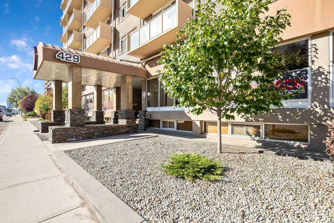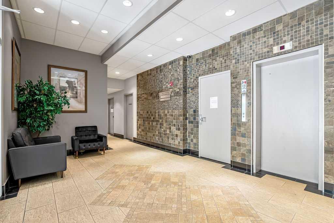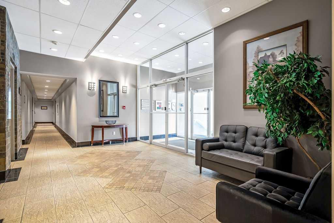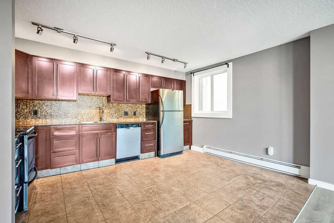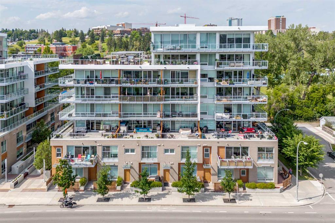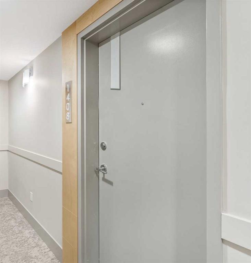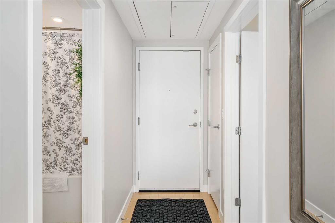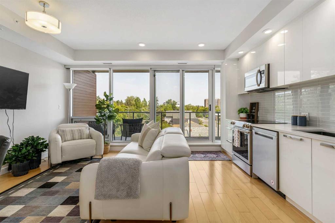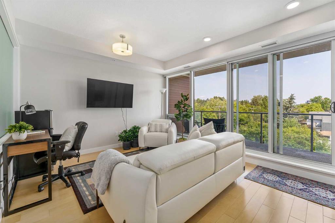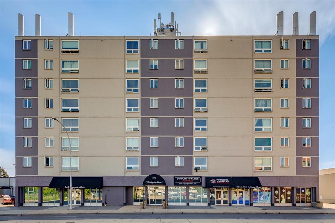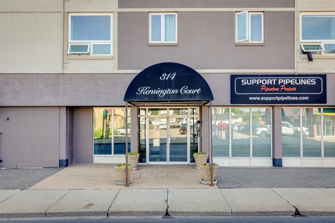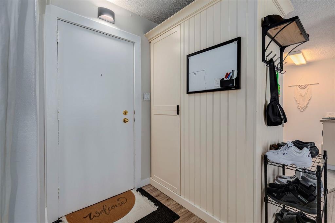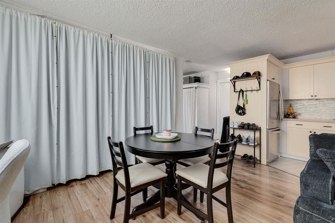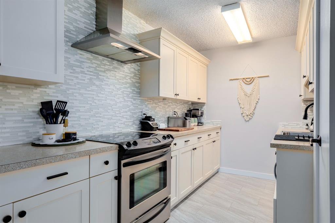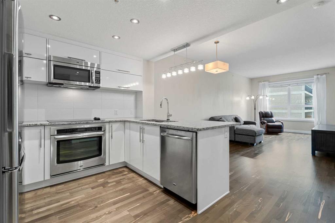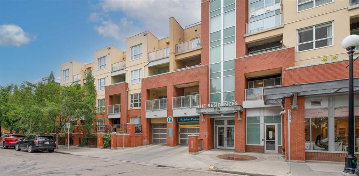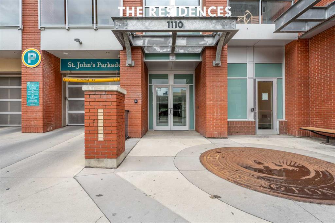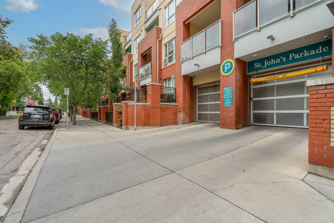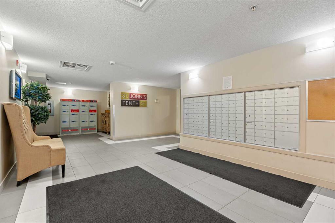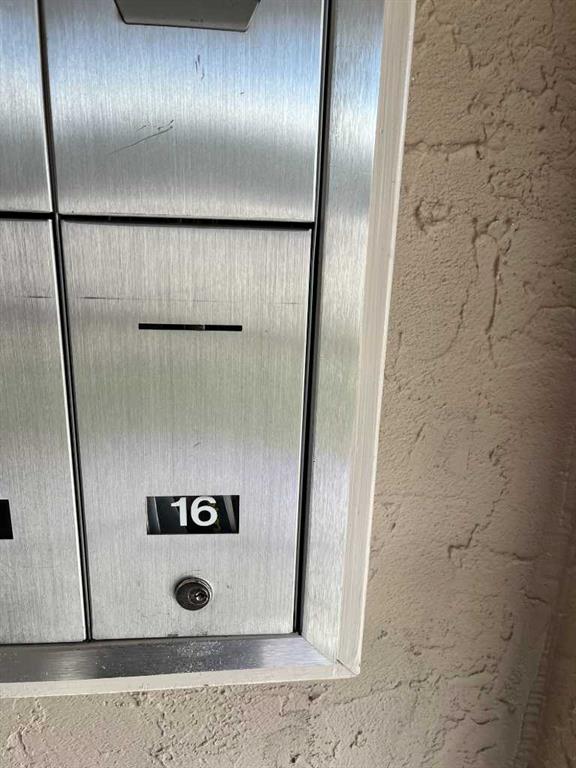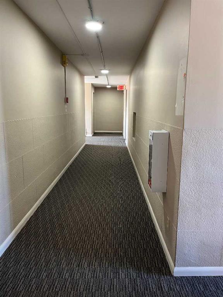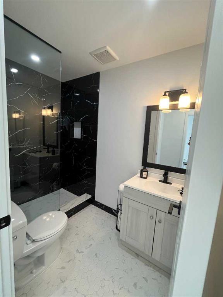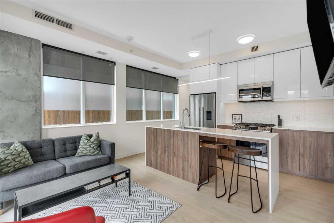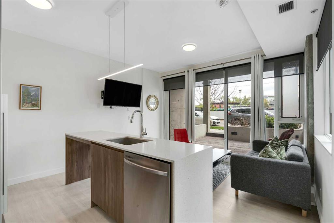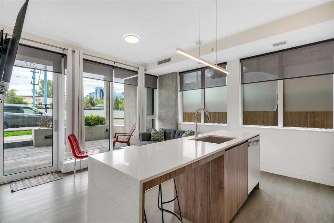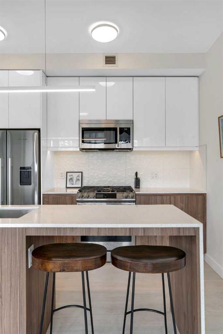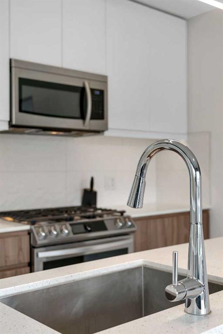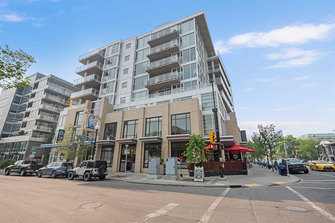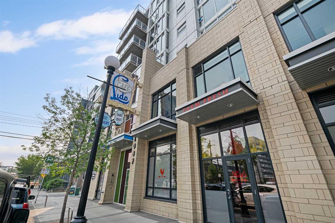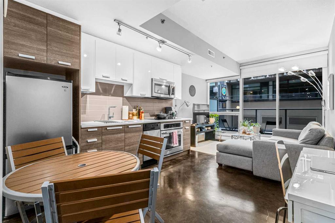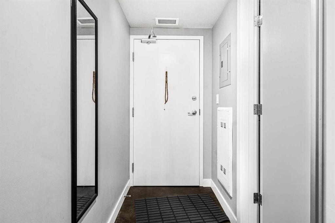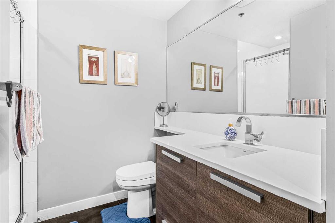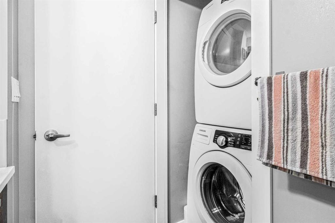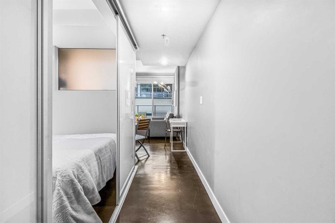471, 1620 8 Avenue NW
Calgary T2V 1C4
MLS® Number: A2232131
$ 289,900
2
BEDROOMS
1 + 0
BATHROOMS
900
SQUARE FEET
1969
YEAR BUILT
Welcome to this stylish and beautifully upgraded modern end-unit condo—where comfort, convenience, and community come together! This 2-bedroom, 1-bathroom home is brimming with thoughtful updates, from sleek quartz counters and glass marble tile to upgraded kitchen cupboards, pantry storage, and striking modern lighting. The showstopper? A spa-inspired 4-piece bathroom that turns every day into a retreat. Enjoy cozy evenings by the built-in electric fireplace and entertainment unit, or cook up your favorite meals with stainless steel appliances in the upgraded kitchen. A large picture window fills the space with natural light, while the covered balcony offers a tranquil view of greenspace—perfect for your morning coffee or unwinding after a long day. In-suite laundry adds convenience, and your condo fees include HEAT, ELECTRICITY, WATER, and WASTE REMOVAL—a rare and valuable bonus! You’ll also love the vibrant condominium amenities: party room, shared laundry area, book exchange, vending machines, tennis courts, BBQ pits, firepits, and a community garden. Location is everything—and this one’s a gem! Just minutes from the University of Calgary, SAIT, Alberta College of Art, Jubilee Auditorium, McMahon Stadium, and Foothills Athletic Park. With easy access to major traffic routes, shopping, schools, dining, recreation, and entertainment, you’ll never run out of things to do. Plus, the active Hounsfield Heights/Briar Hill community center and gym—shared with local police and fire services—adds to the safe and welcoming vibe. Modern, convenient, and full of personality—this condo is the total package. Don’t miss your chance to call it home!
| COMMUNITY | Hounsfield Heights/Briar Hill |
| PROPERTY TYPE | Apartment |
| BUILDING TYPE | Low Rise (2-4 stories) |
| STYLE | Single Level Unit |
| YEAR BUILT | 1969 |
| SQUARE FOOTAGE | 900 |
| BEDROOMS | 2 |
| BATHROOMS | 1.00 |
| BASEMENT | |
| AMENITIES | |
| APPLIANCES | Dishwasher, Electric Stove, Microwave Hood Fan, Refrigerator, Washer, Window Coverings |
| COOLING | None |
| FIREPLACE | N/A |
| FLOORING | Ceramic Tile, Laminate, Parquet |
| HEATING | Baseboard |
| LAUNDRY | Common Area, In Unit, See Remarks |
| LOT FEATURES | |
| PARKING | Stall |
| RESTRICTIONS | Board Approval, Easement Registered On Title, Utility Right Of Way |
| ROOF | |
| TITLE | Fee Simple |
| BROKER | MaxWell Capital Realty |
| ROOMS | DIMENSIONS (m) | LEVEL |
|---|---|---|
| Kitchen | 9`2" x 6`11" | Main |
| Dining Room | 7`7" x 7`1" | Main |
| Living Room | 19`3" x 12`11" | Main |
| Storage | 4`11" x 4`7" | Main |
| Balcony | 11`4" x 4`9" | Main |
| Foyer | 10`4" x 3`6" | Main |
| Bedroom - Primary | 16`0" x 10`10" | Main |
| Bedroom | 16`0" x 9`5" | Main |
| 4pc Bathroom | 8`0" x 5`0" | Main |

