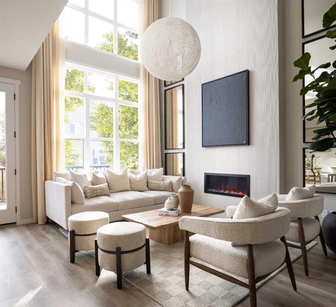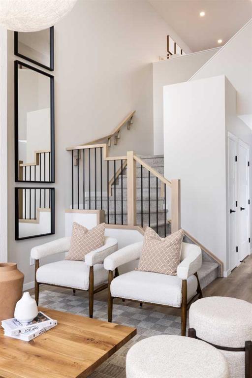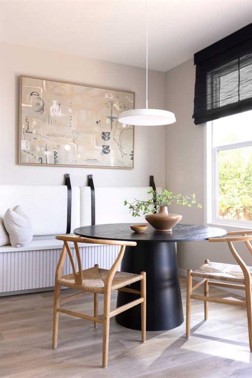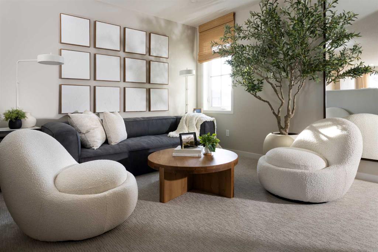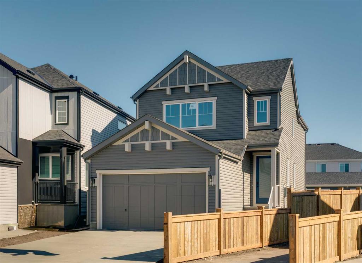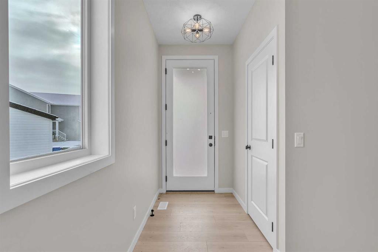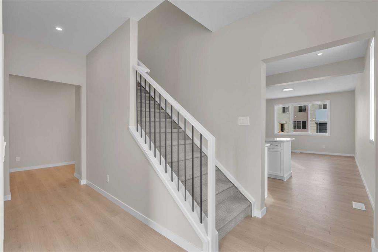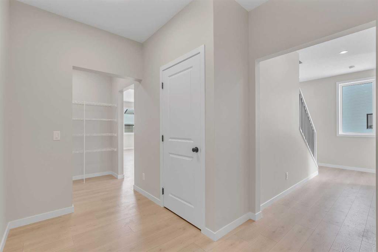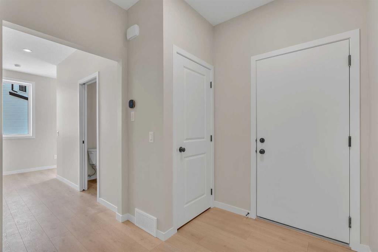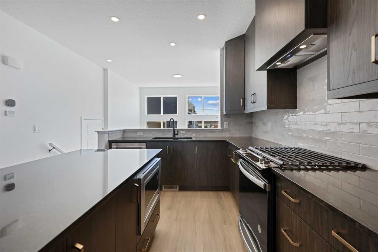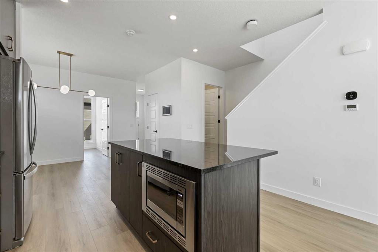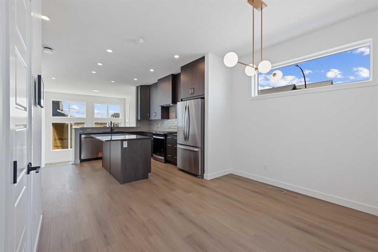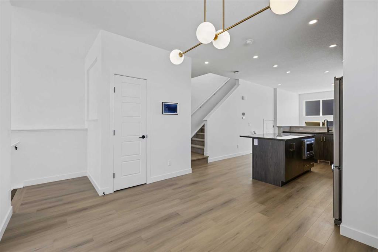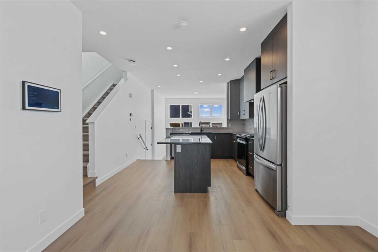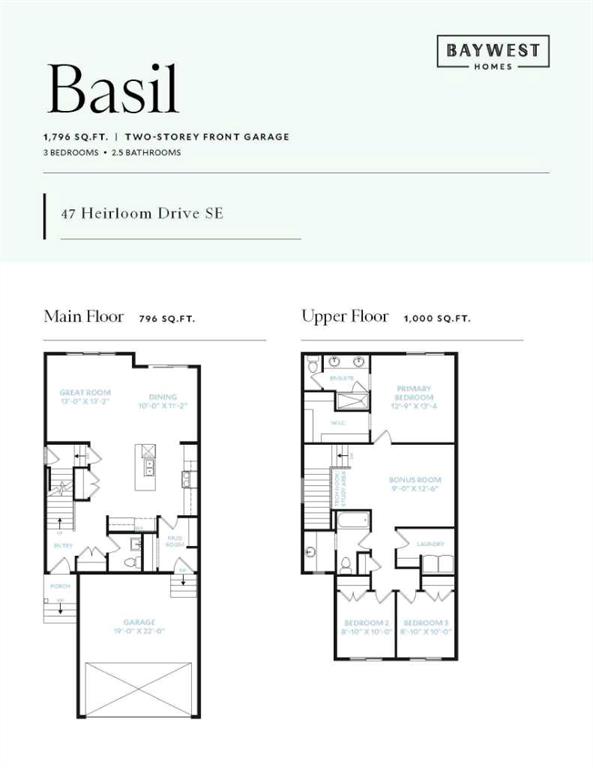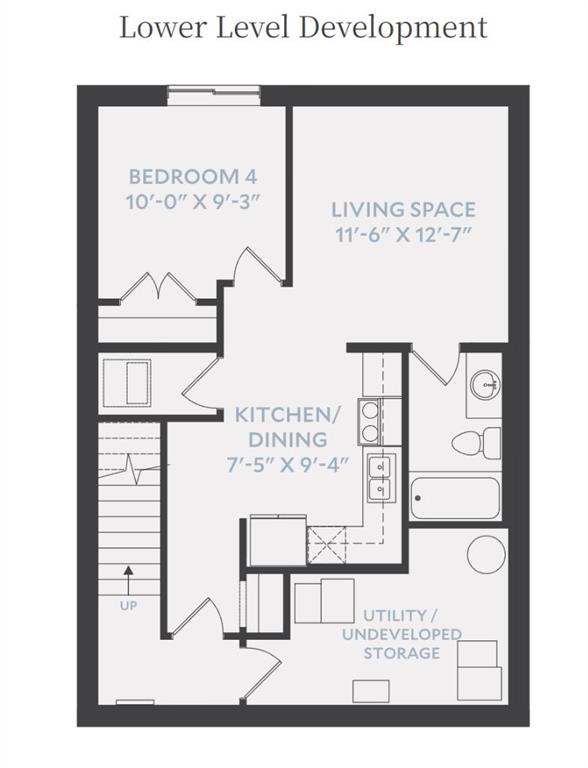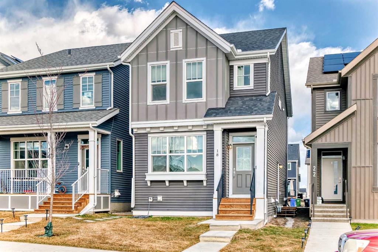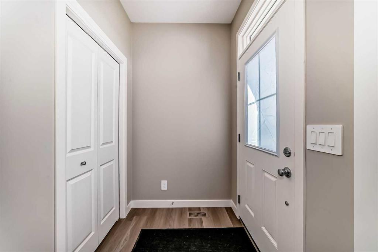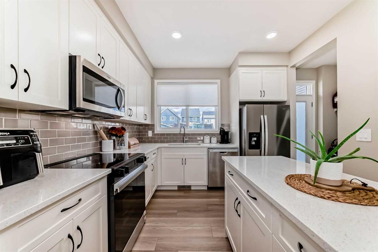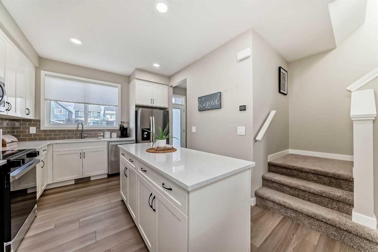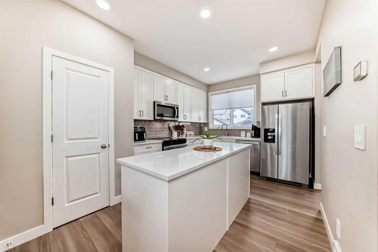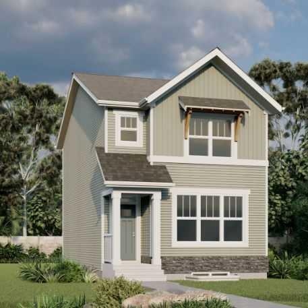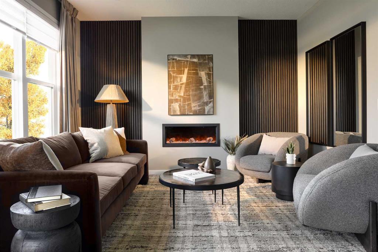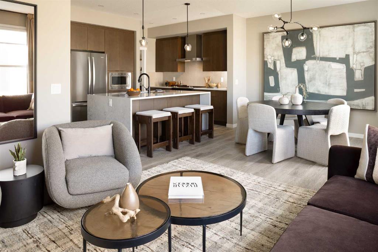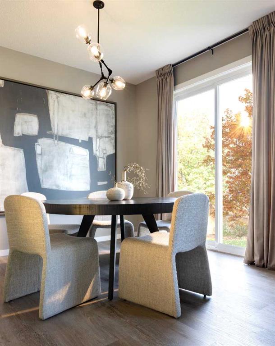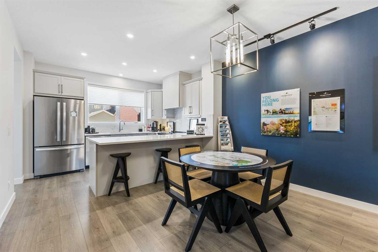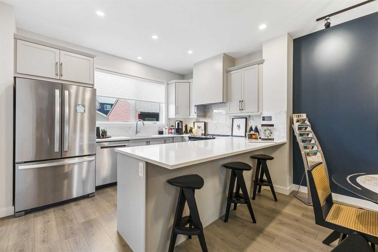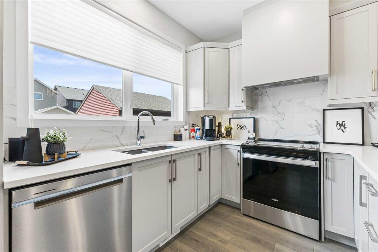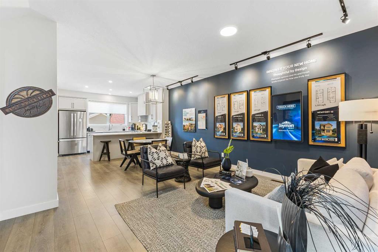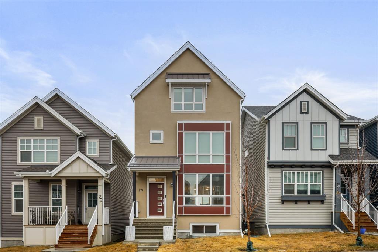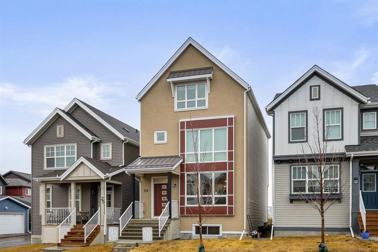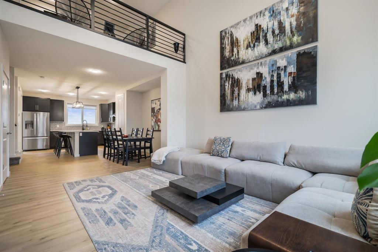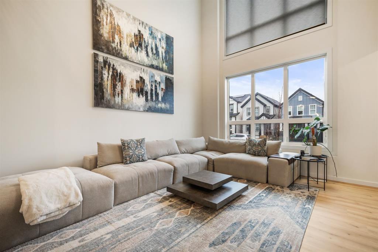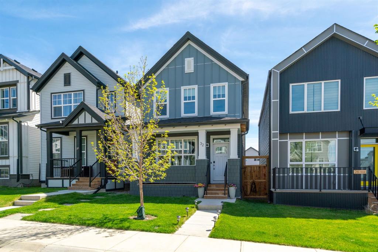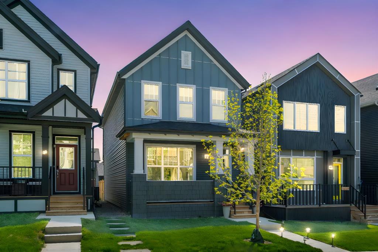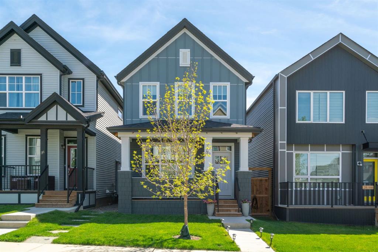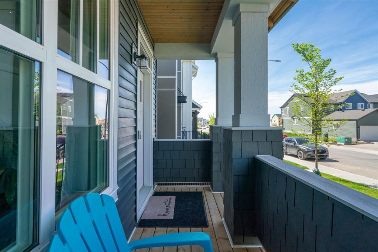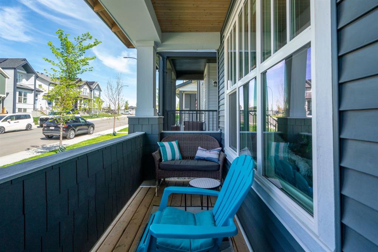47 Sugarsnap Gardens SE
Calgary T3S 0K4
MLS® Number: A2227443
$ 799,900
3
BEDROOMS
2 + 1
BATHROOMS
2,237
SQUARE FEET
2025
YEAR BUILT
Welcome to The Rossa — a thoughtfully designed quick possession home that blends comfort, versatility & elevated finishes to meet the needs of today’s modern families. From the moment you step inside, you're welcomed by durable luxury vinyl plank flooring that runs throughout the main level, offering both style and practicality. Near the front of the home, a flexible bonus space provides the perfect spot for a home office, study nook, or creative playroom—designed to grow with your lifestyle. A convenient 2-piece bathroom adds function without taking up too much space. At the heart of the home, the open-concept kitchen is as stylish as it is functional. You'll find flat-front modern cabinetry in a soft off-white tone, beautifully raised to the bulkhead for a seamless and elevated look. The sleek quartz countertops pair effortlessly with a stacked subway tile backsplash, wrapping behind a modern chimney-style hood fan to create a clean, contemporary aesthetic. Recessed lighting, a built-in microwave &thoughtful storage solutions make this kitchen ideal for both entertaining & daily living. Just off the kitchen, the spacious dining area is soaked in natural light thanks to large rear-facing windows—offering the perfect backdrop for everything from casual breakfasts to memorable holiday dinners. Adjacent, the living room makes a bold impression with its soaring two-storey vaulted ceiling and dramatic floor-to-ceiling windows that flood the space with warmth and daylight. A modern railing leads you upstairs to a versatile entertainment room—ideal for movie nights, gaming setups, or a quiet place to relax. The private primary suite feels like a true retreat, complete with a generous walk-in closet and a 5-piece ensuite featuring dual sinks, a deep soaking tub & a separate shower. Two additional well-sized bedrooms share a 4-piece bathroom, making it easy to accommodate the needs of a growing family. A thoughtfully placed upper-level laundry room adds everyday ease and efficiency. Downstairs, the 9-foot foundation basement with a separate side entrance is full of potential. Whether you're dreaming of additional living space, a home gym, or a future legal suite (subject to city approval and permitting), this level is ready to bring your vision to life. Outside, a west-facing backyard offers the ideal setting to enjoy Calgary’s long summer evenings—perfect for BBQs, garden lounging, or watching the sunset after a busy day. Located in Calgary’s desirable southeast, Rangeview is more than just a neighbourhood—it’s a community built around connection, sustainability & a shared love of food and nature. Inspired by Alberta’s rich agricultural heritage, Rangeview is Calgary’s first garden-to-table community. Residents are encouraged to engage in food growing & sharing through community gardens, orchards, and future culinary events. **Photos are from the showhome /previous builds to demonstrate quality of construction & finishes & may not be an exact representation of this home**
| COMMUNITY | Rangeview |
| PROPERTY TYPE | Detached |
| BUILDING TYPE | House |
| STYLE | 2 Storey |
| YEAR BUILT | 2025 |
| SQUARE FOOTAGE | 2,237 |
| BEDROOMS | 3 |
| BATHROOMS | 3.00 |
| BASEMENT | Full, Unfinished |
| AMENITIES | |
| APPLIANCES | Dishwasher, Electric Stove, Microwave, Range Hood, Refrigerator |
| COOLING | None |
| FIREPLACE | N/A |
| FLOORING | Carpet, Ceramic Tile, Vinyl Plank |
| HEATING | Forced Air, Natural Gas |
| LAUNDRY | Upper Level |
| LOT FEATURES | Back Yard, Rectangular Lot, Street Lighting, Zero Lot Line |
| PARKING | Double Garage Attached |
| RESTRICTIONS | Utility Right Of Way |
| ROOF | Asphalt Shingle |
| TITLE | Fee Simple |
| BROKER | Real Broker |
| ROOMS | DIMENSIONS (m) | LEVEL |
|---|---|---|
| Living Room | 14`6" x 12`2" | Main |
| Dining Room | 9`0" x 11`0" | Main |
| Kitchen | 9`8" x 9`11" | Main |
| Flex Space | 9`9" x 12`5" | Main |
| 2pc Bathroom | 4`11" x 5`8" | Main |
| Bonus Room | 11`0" x 15`0" | Upper |
| Bedroom - Primary | 14`6" x 12`5" | Upper |
| 5pc Ensuite bath | 10`10" x 8`8" | Upper |
| Bedroom | 11`11" x 9`10" | Upper |
| Bedroom | 10`4" x 12`11" | Upper |
| 4pc Bathroom | 8`7" x 5`1" | Upper |
| Laundry | 6`6" x 5`1" | Upper |


