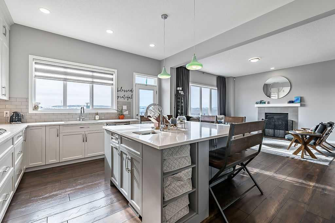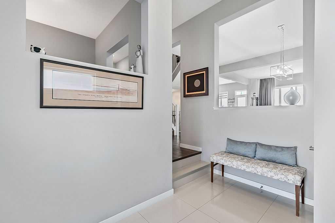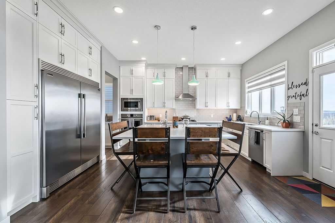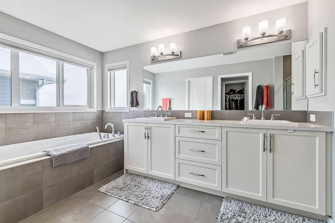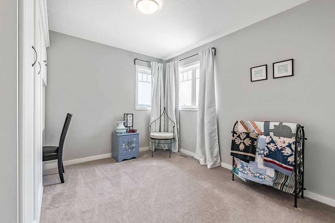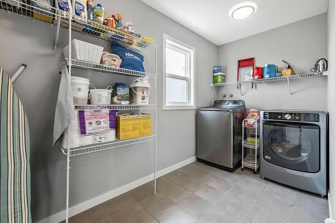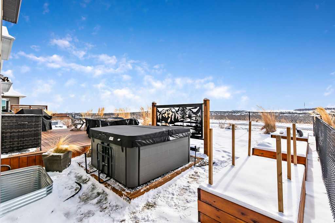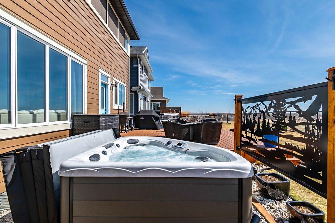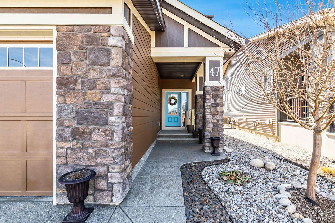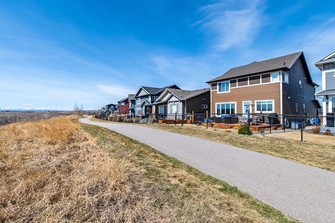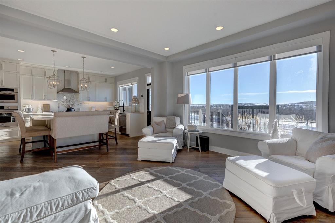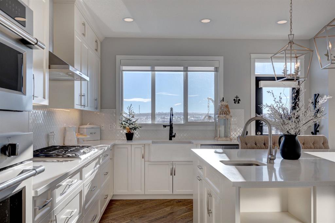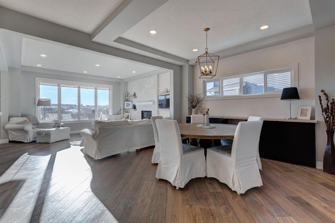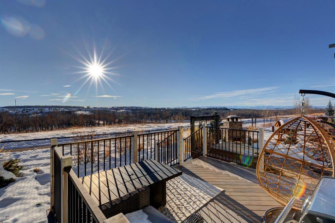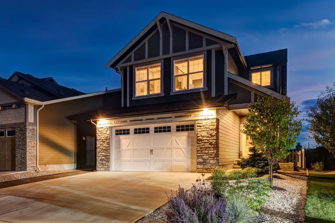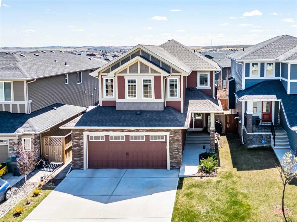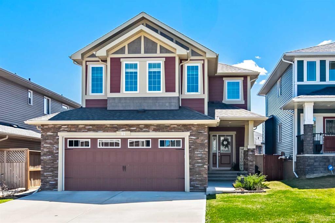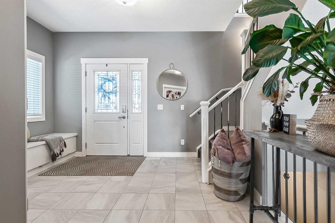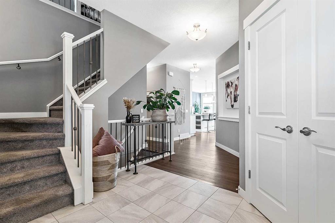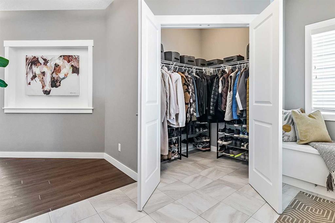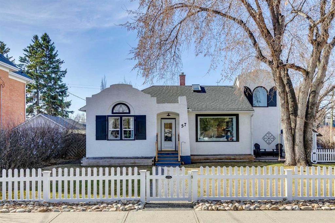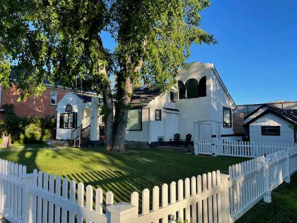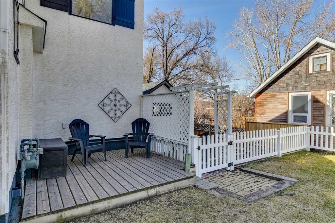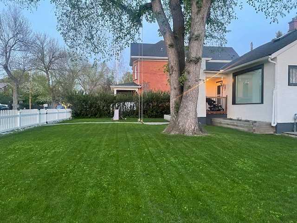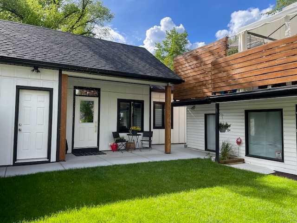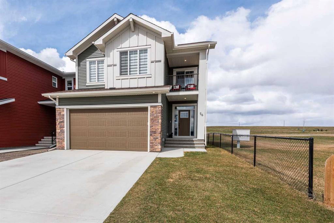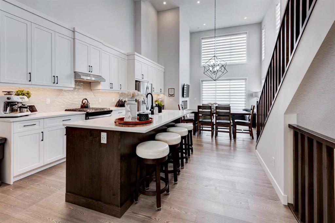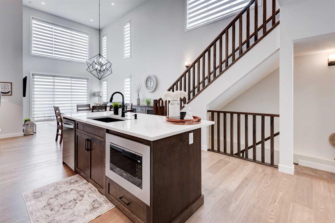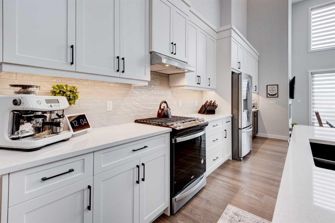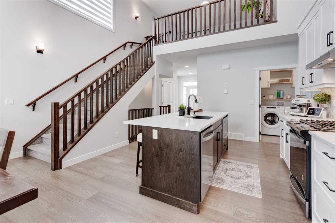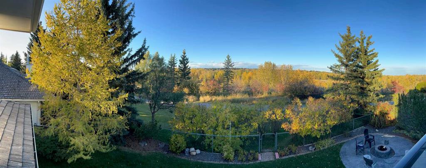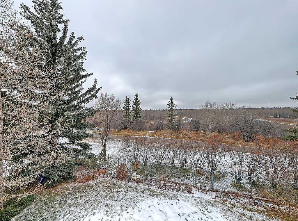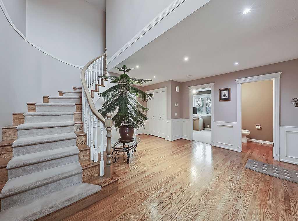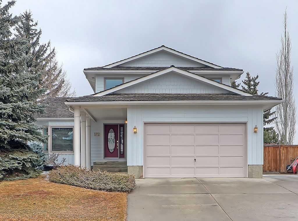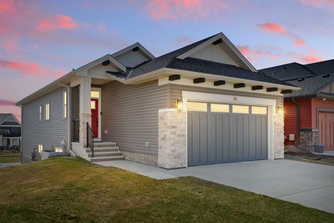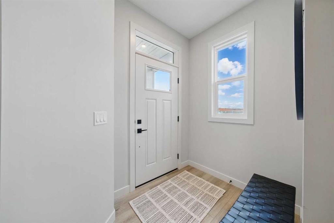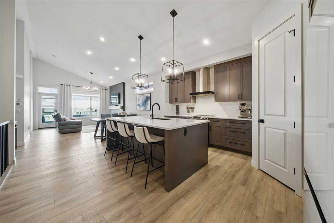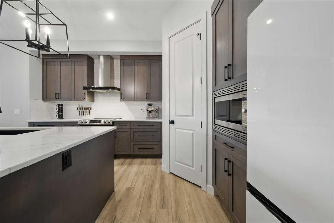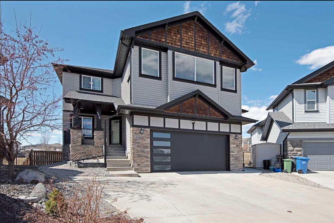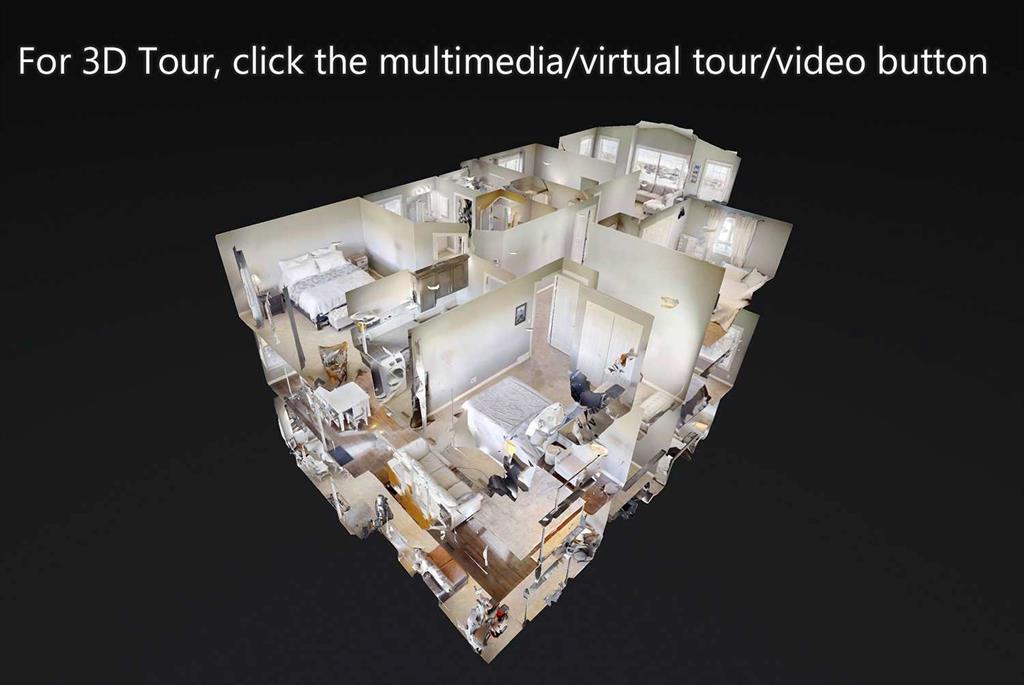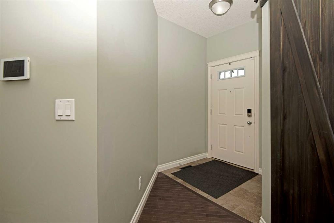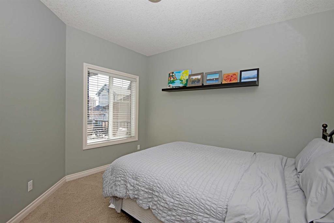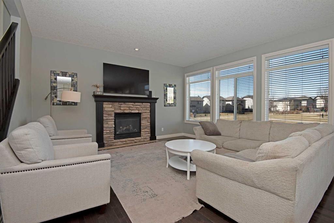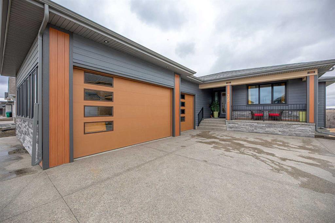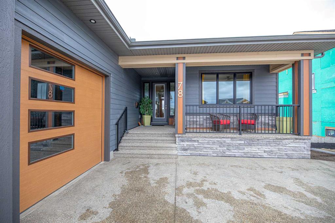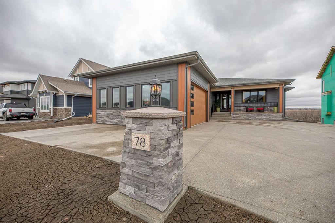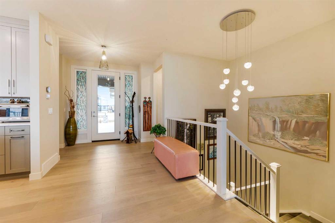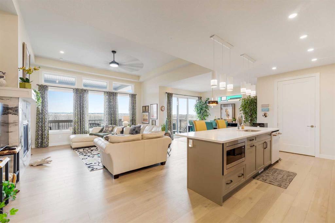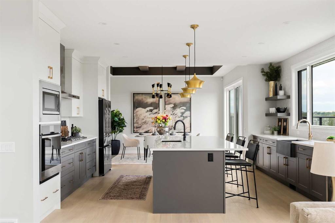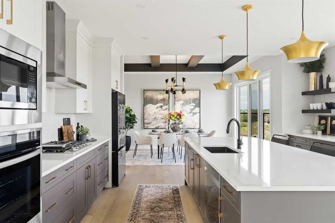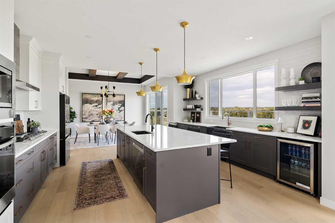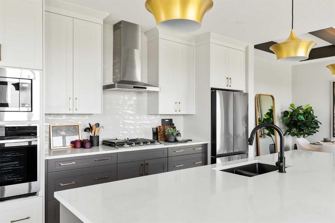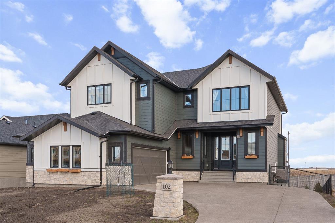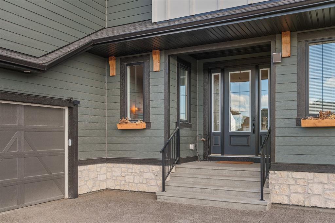47 Mist Mountain
Okotoks T1S 5R4
MLS® Number: A2216579
$ 1,099,000
4
BEDROOMS
2 + 1
BATHROOMS
2,676
SQUARE FEET
2019
YEAR BUILT
PERCHED ON A SCENIC RIDGE, this exceptional home offers panoramic views of the mountains, valley, and town. Thoughtfully designed with 10-foot ceilings on the main floor, it welcomes you with a spacious, tiled entryway leading into a stylish open-concept layout.An additional 1100 sq ft can be further developed to buyers needs. The dream chef’s kitchen is a masterpiece, featuring floor-to-ceiling white cabinetry, a massive island, quartz countertops, upscale stainless steel appliances, and a coveted butler’s pantry. Expansive windows facing south and west flood the space with natural light, showcasing the stunning surroundings. The inviting great room is anchored by a sleek gas fireplace with a tile surround, perfect for cozy evenings. A generous dining area provides ample space for entertaining and family gatherings. The main-floor den, currently used as a music room, is spacious enough to accommodate a small grand piano. An open, turned stairwell leads to the upper level, where a bonus room awaits—ideal for family movie nights. Four well-sized bedrooms include a luxurious primary suite with a spa-inspired ensuite featuring dual sinks, a walk-in shower, a soaker tub, and an expansive walk-in closet. A conveniently located upstairs laundry room adds to the home’s practicality. The lower level is ready for your personal touch, offering endless possibilities for customization. The oversized attached garage easily accommodates a truck, providing ample storage and parking space. With its unbeatable ridge-top location and breathtaking views, this home is an exceptional retreat for families seeking style, comfort, and convenience.
| COMMUNITY | Mountainview_Okotoks |
| PROPERTY TYPE | Detached |
| BUILDING TYPE | House |
| STYLE | 2 Storey |
| YEAR BUILT | 2019 |
| SQUARE FOOTAGE | 2,676 |
| BEDROOMS | 4 |
| BATHROOMS | 3.00 |
| BASEMENT | Full, Unfinished |
| AMENITIES | |
| APPLIANCES | Dishwasher, Garage Control(s), Gas Cooktop, Microwave, Oven-Built-In, Refrigerator, Washer/Dryer, Window Coverings |
| COOLING | Central Air |
| FIREPLACE | Gas, Great Room, Mantle, Tile |
| FLOORING | Carpet, Ceramic Tile, Laminate |
| HEATING | Fireplace(s), Natural Gas |
| LAUNDRY | Laundry Room |
| LOT FEATURES | Backs on to Park/Green Space, Landscaped, Rectangular Lot, Views |
| PARKING | Double Garage Attached |
| RESTRICTIONS | None Known |
| ROOF | Asphalt Shingle |
| TITLE | Fee Simple |
| BROKER | RE/MAX Complete Realty |
| ROOMS | DIMENSIONS (m) | LEVEL |
|---|---|---|
| Great Room | 13`7" x 15`7" | Main |
| Kitchen | 14`0" x 16`8" | Main |
| Dining Room | 10`9" x 13`9" | Main |
| Den | 7`3" x 9`9" | Main |
| Entrance | 7`5" x 10`2" | Main |
| 2pc Bathroom | 5`0" x 5`0" | Main |
| Bedroom - Primary | 13`2" x 13`8" | Second |
| 5pc Ensuite bath | 7`5" x 15`4" | Second |
| Bedroom | 10`4" x 12`4" | Second |
| Bedroom | 10`3" x 12`4" | Second |
| Bedroom | 10`2" x 10`10" | Second |
| Laundry | 5`9" x 12`0" | Second |
| 5pc Bathroom | 5`0" x 11`9" | Second |
| Bonus Room | 13`5" x 15`2" | Second |







