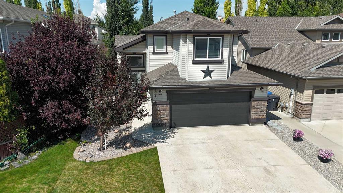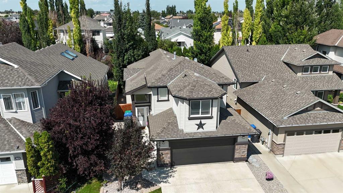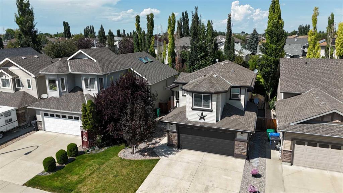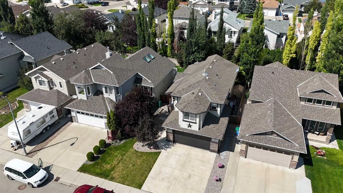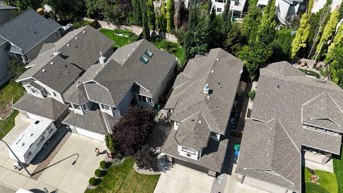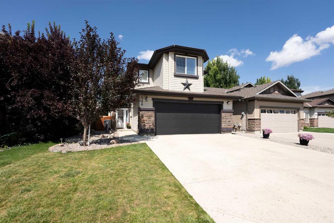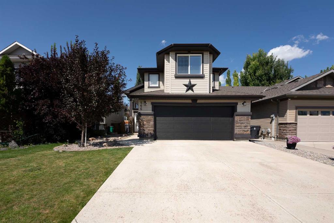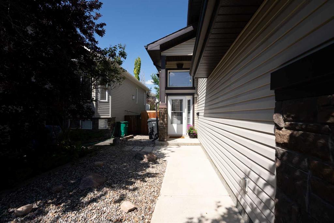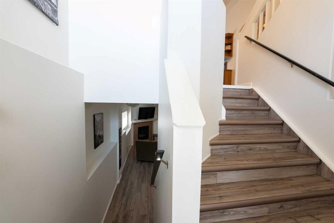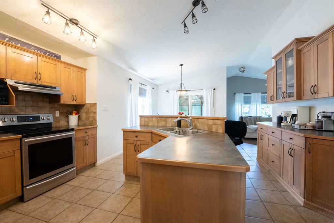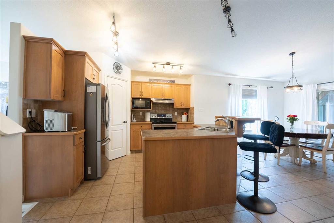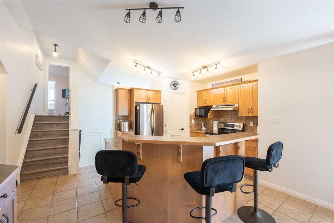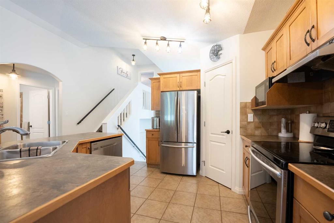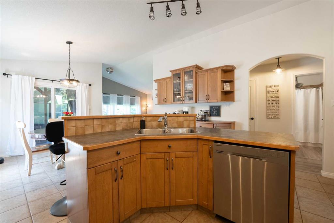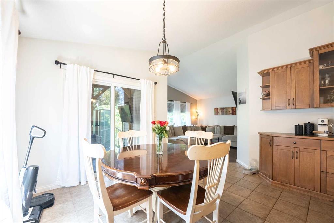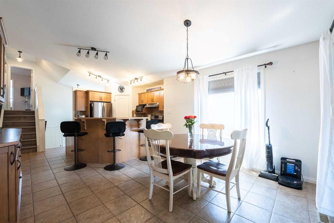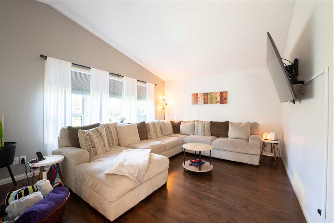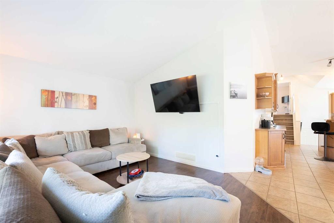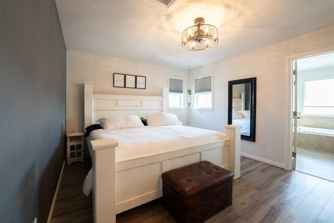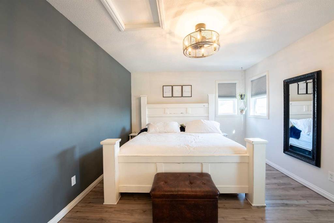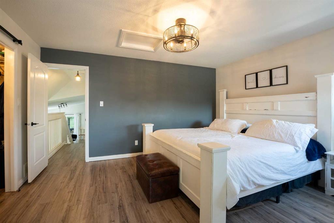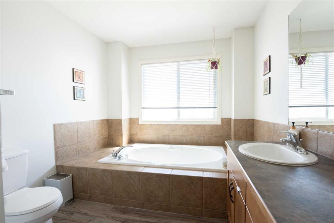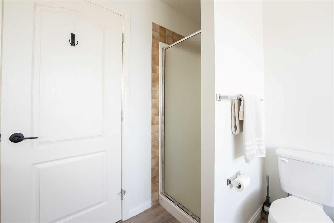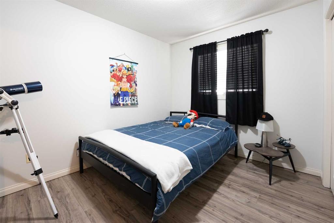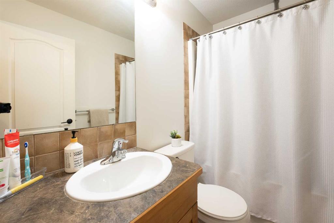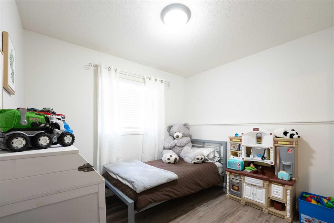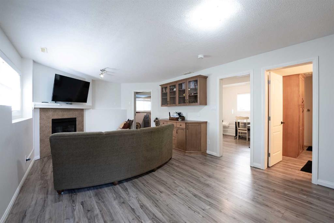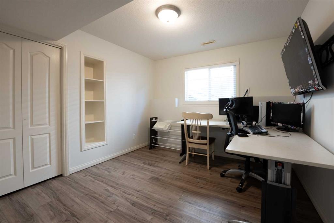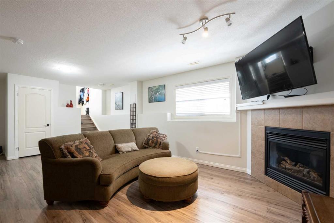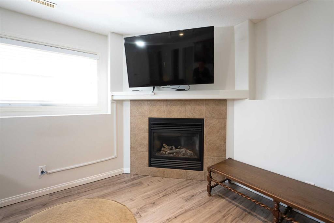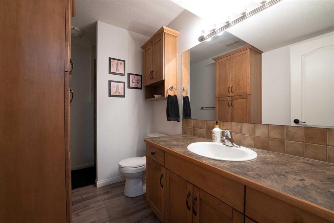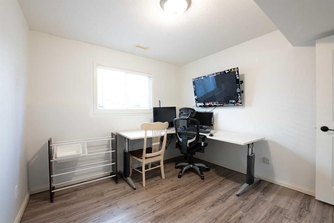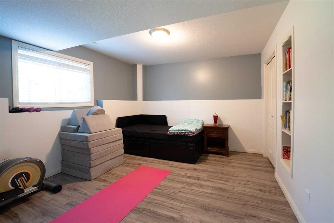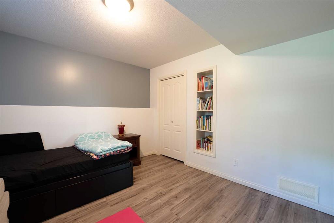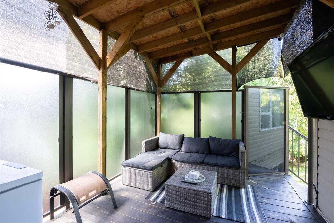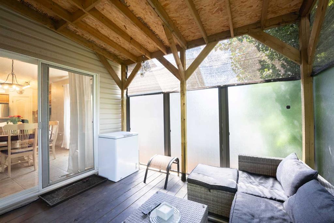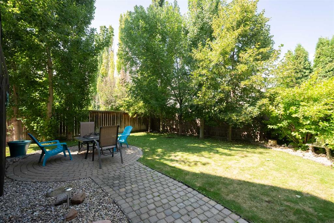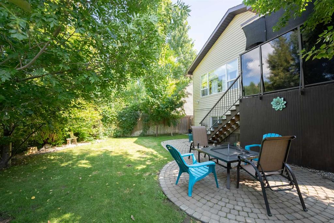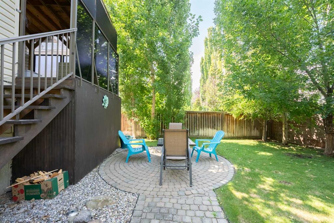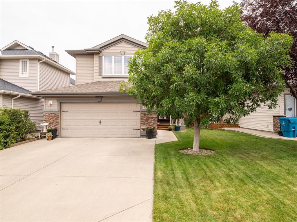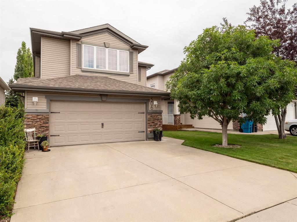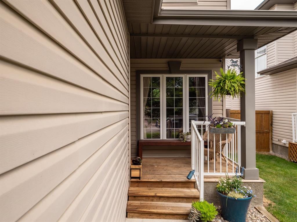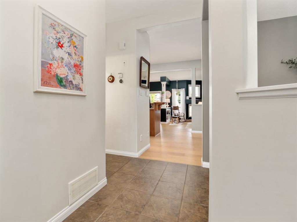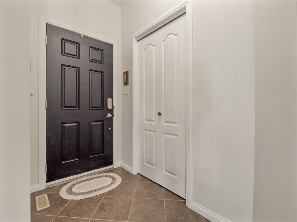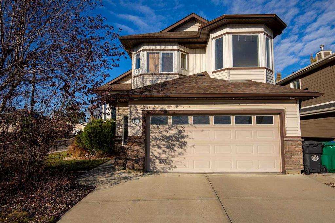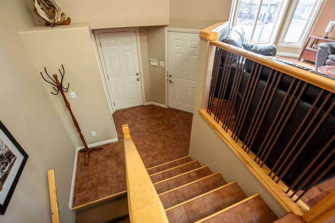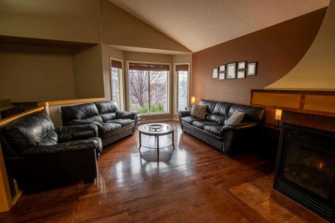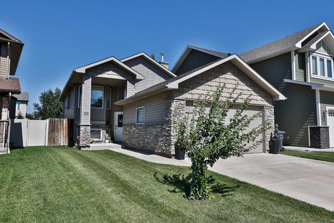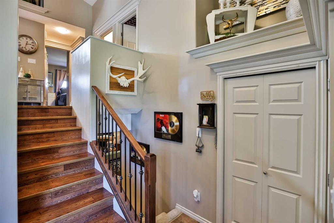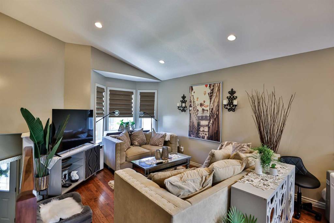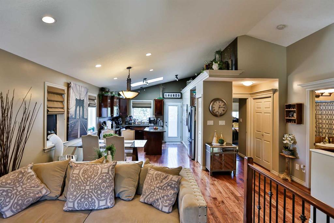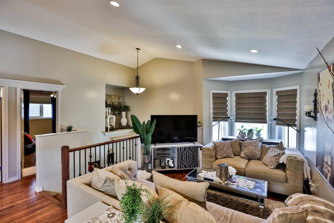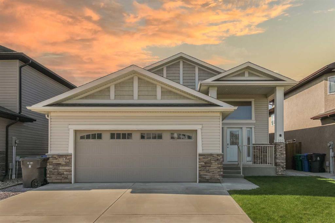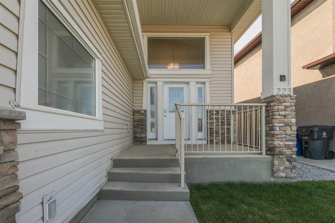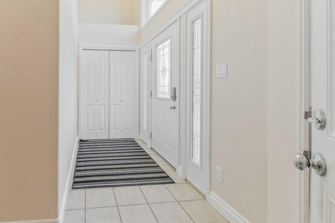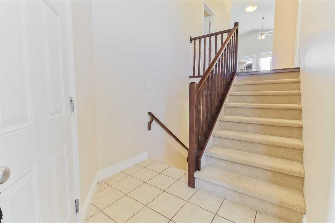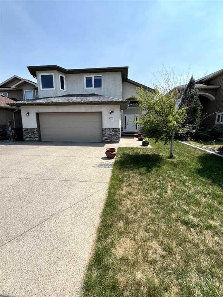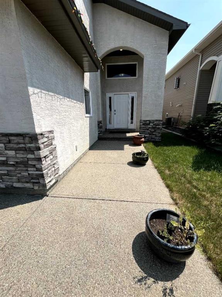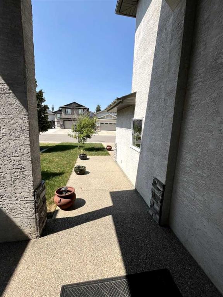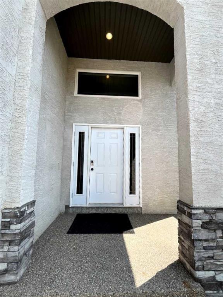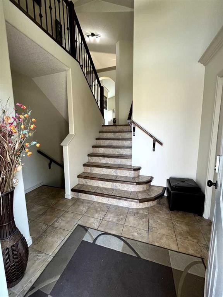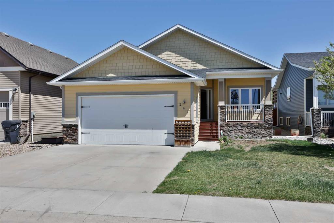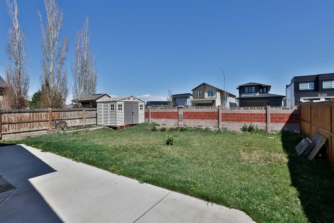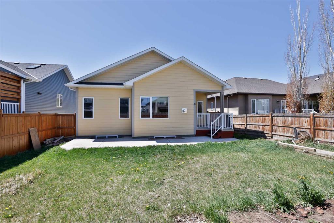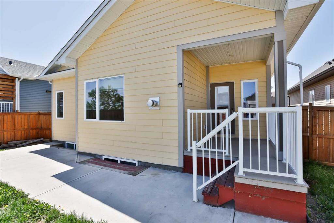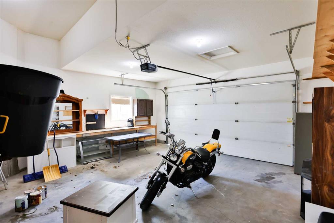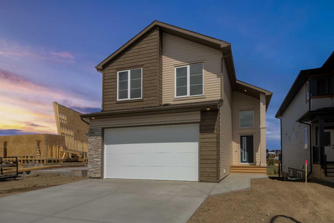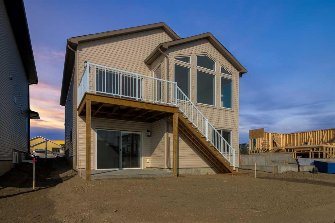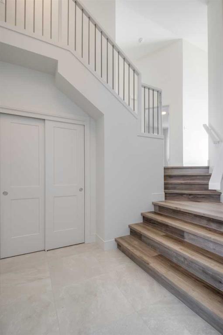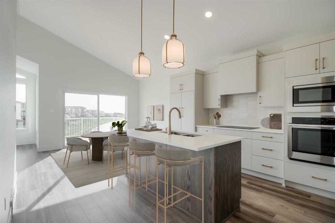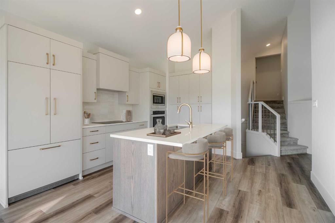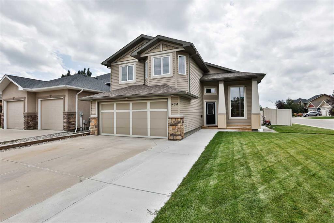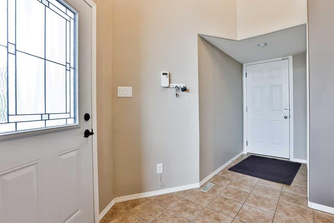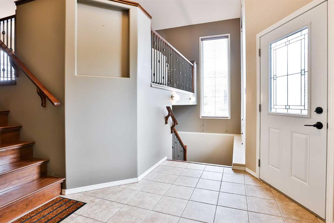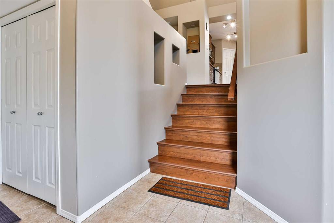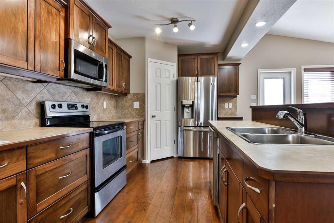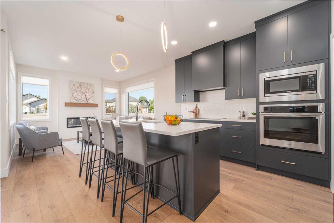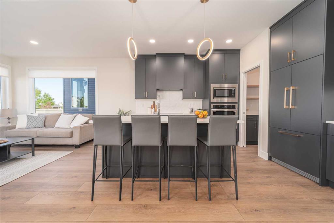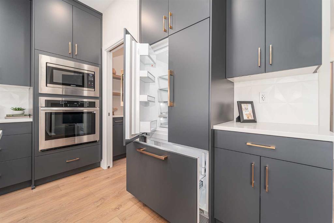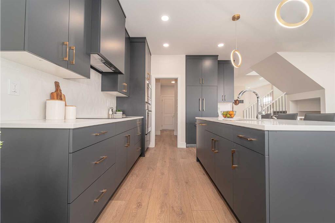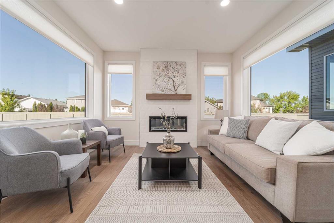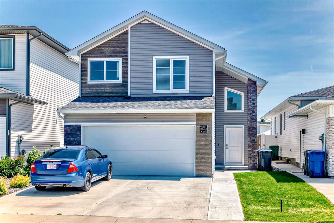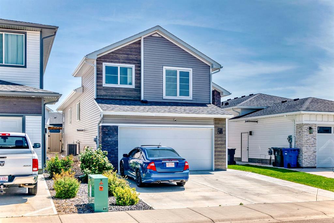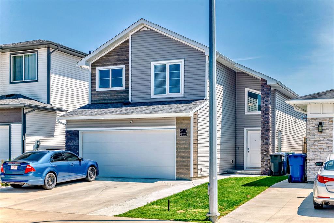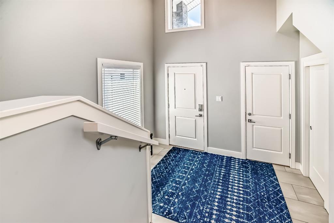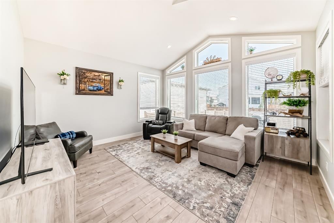466 Gateway Crescent S
Lethbridge T1K4X2
MLS® Number: A2245431
$ 550,000
5
BEDROOMS
3 + 0
BATHROOMS
1,341
SQUARE FEET
2006
YEAR BUILT
Welcome to 466 Gateway Crescent S, a beautifully maintained 5-bedroom, 3-bathroom bi-level home located in highly desirable, Fairmont. This spacious and inviting property features an open-concept floor plan with vaulted ceilings, large windows, and thoughtful updates throughout. The main floor offers a bright living space, a functional kitchen with island and pantry, and a dining area that opens onto the back deck—perfect for family gatherings and entertaining. The primary suite is on its own level and includes a walk-in closet and private ensuite, while two additional bedrooms and a full bath complete the main level. Downstairs, you'll find two more generously sized bedrooms, a large family room, and plenty of storage. Situated on a landscaped lot with a fully fenced backyard, this home also boasts a double attached garage and central air conditioning for year-round comfort. Located just minutes from schools, parks, shopping, and walking trails, this property combines convenience and lifestyle in a quiet, family-friendly community. Don’t miss your opportunity to own a clean, move-in-ready home in one of South Lethbridge’s most sought-after areas. Contact your favourite REALTOR ® to book your showing today!
| COMMUNITY | Fairmont |
| PROPERTY TYPE | Detached |
| BUILDING TYPE | House |
| STYLE | Bi-Level |
| YEAR BUILT | 2006 |
| SQUARE FOOTAGE | 1,341 |
| BEDROOMS | 5 |
| BATHROOMS | 3.00 |
| BASEMENT | Finished, Full |
| AMENITIES | |
| APPLIANCES | Dishwasher, Electric Stove, Microwave, Refrigerator, Washer/Dryer, Window Coverings |
| COOLING | Central Air |
| FIREPLACE | N/A |
| FLOORING | Laminate, Tile |
| HEATING | Forced Air |
| LAUNDRY | In Basement |
| LOT FEATURES | Front Yard, Landscaped, Lawn |
| PARKING | Double Garage Attached |
| RESTRICTIONS | None Known |
| ROOF | Asphalt Shingle |
| TITLE | Fee Simple |
| BROKER | eXp Realty of Canada |
| ROOMS | DIMENSIONS (m) | LEVEL |
|---|---|---|
| Bedroom | 14`5" x 11`3" | Lower |
| Family Room | 13`2" x 22`8" | Lower |
| Bedroom | 11`2" x 10`0" | Lower |
| 4pc Bathroom | 11`2" x 5`8" | Lower |
| Laundry | 11`2" x 9`5" | Lower |
| Living Room | 15`0" x 12`5" | Main |
| Kitchen With Eating Area | 18`9" x 23`8" | Main |
| Bedroom | 11`4" x 8`10" | Main |
| 4pc Bathroom | 7`9" x 5`0" | Main |
| Bedroom | 11`3" x 10`0" | Main |
| Bedroom - Primary | 14`8" x 11`7" | Main |
| Walk-In Closet | 3`8" x 14`8" | Main |
| 5pc Ensuite bath | 8`5" x 10`5" | Main |

