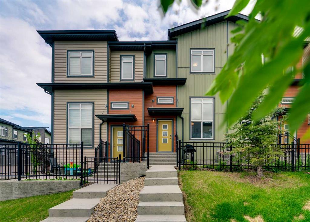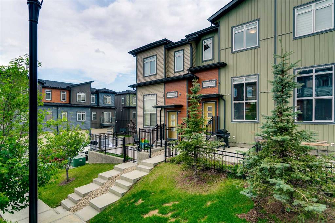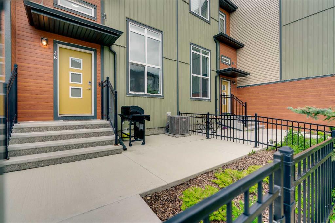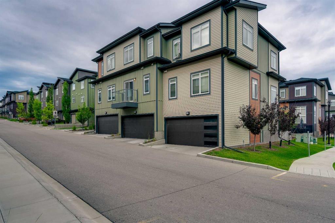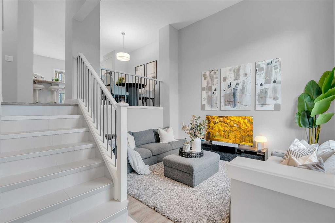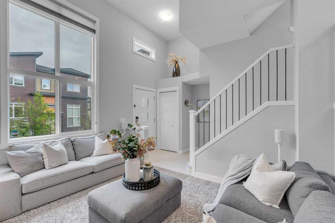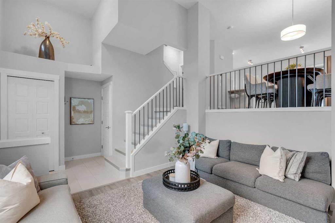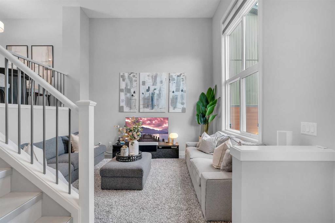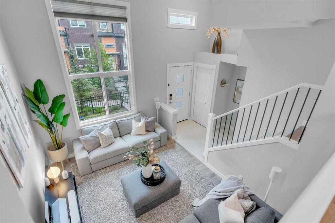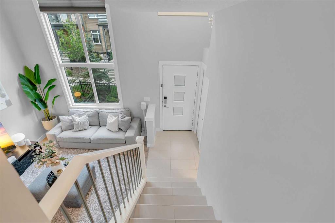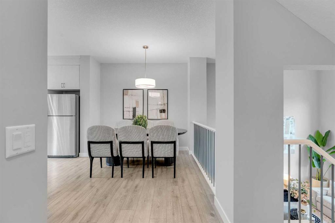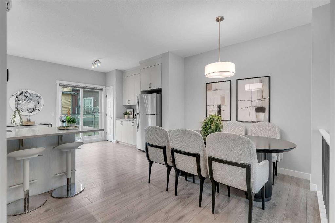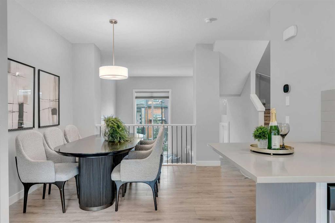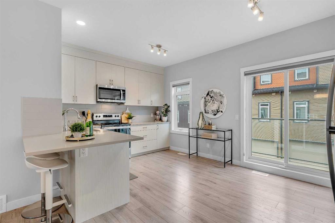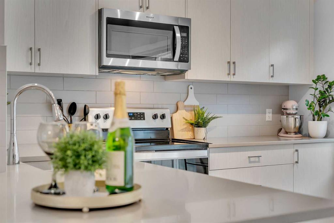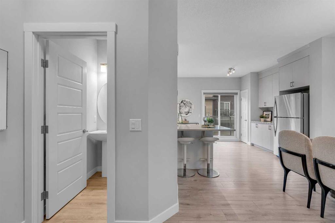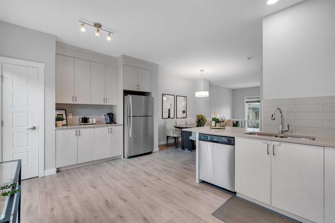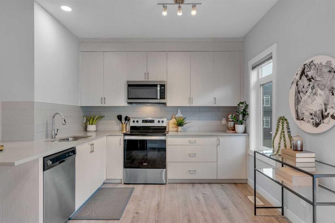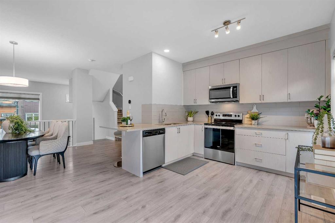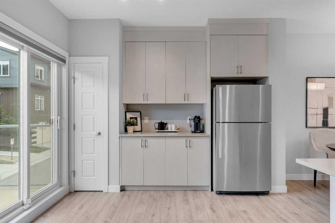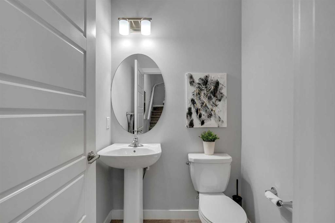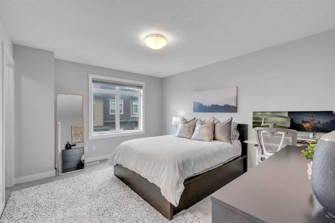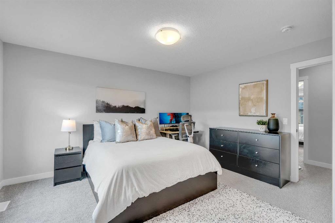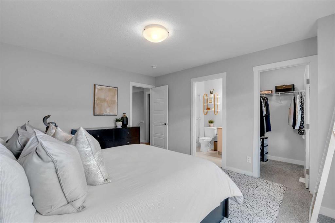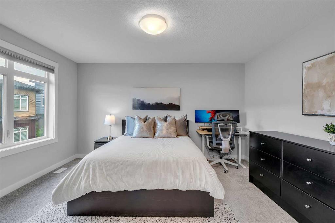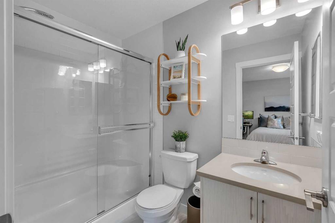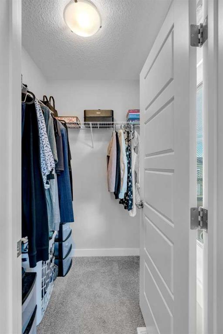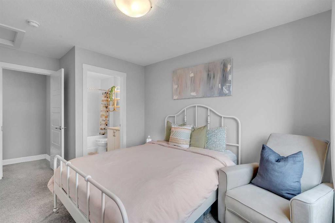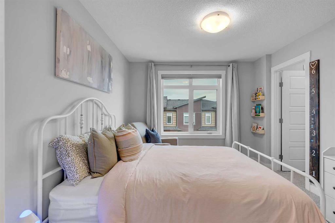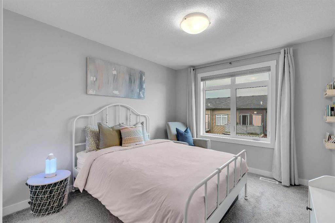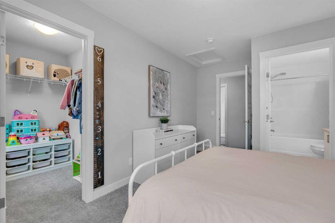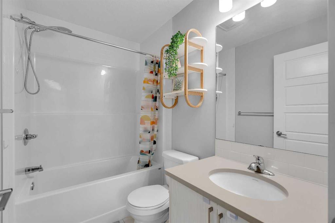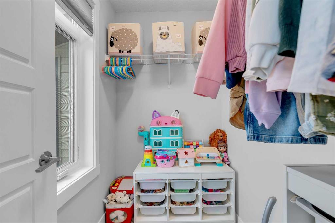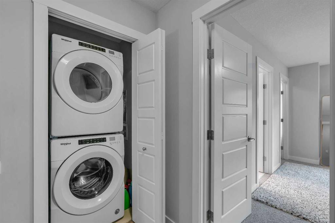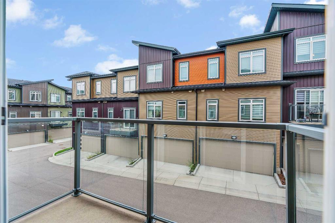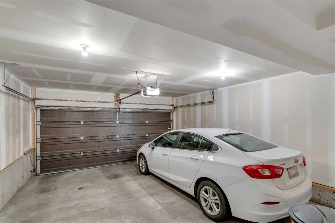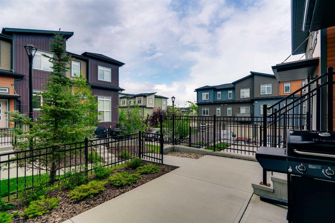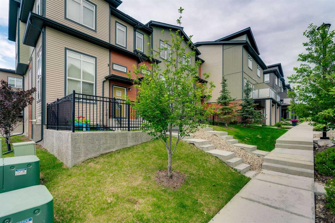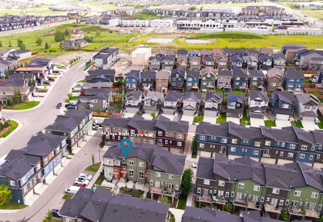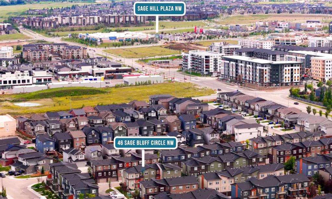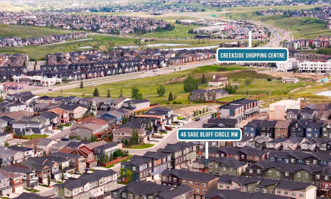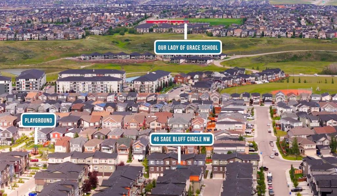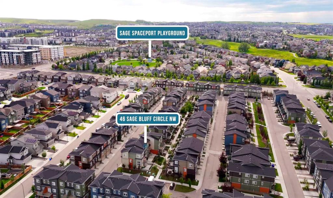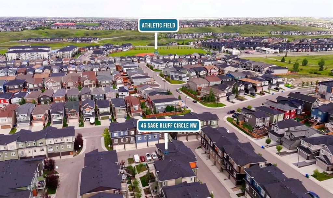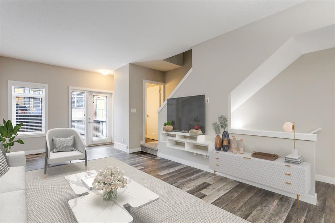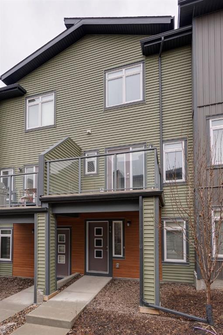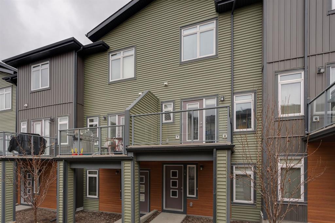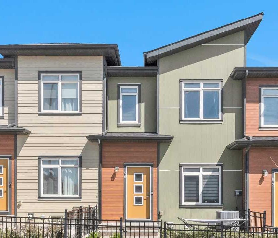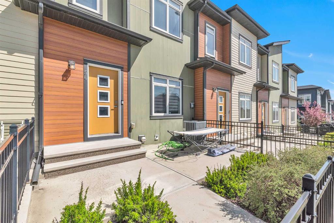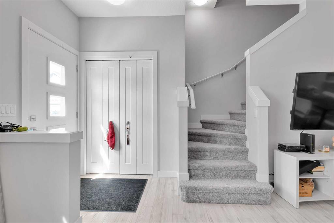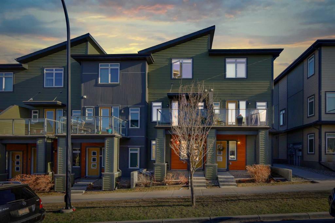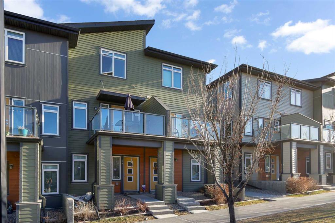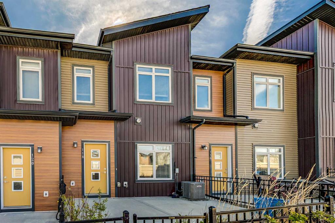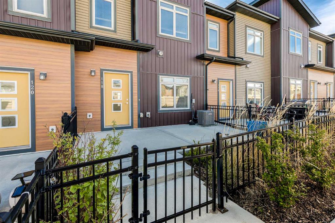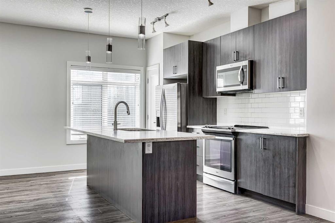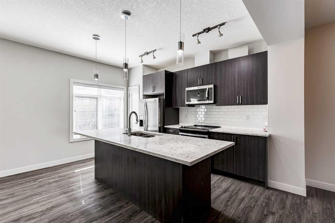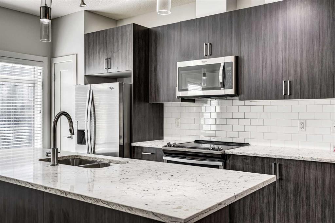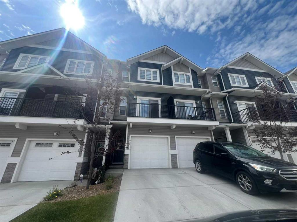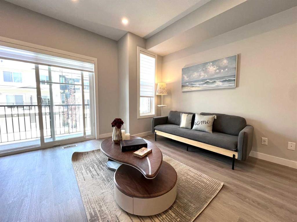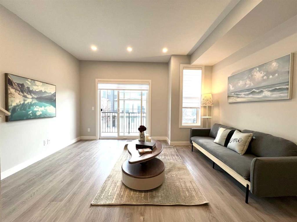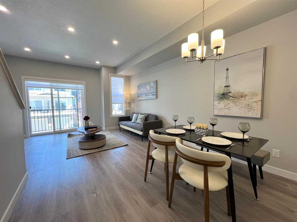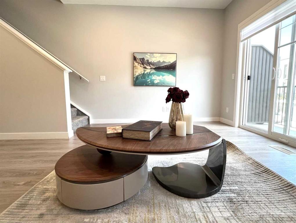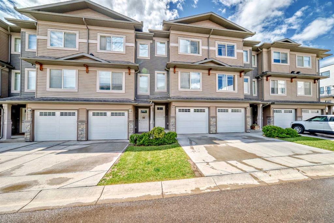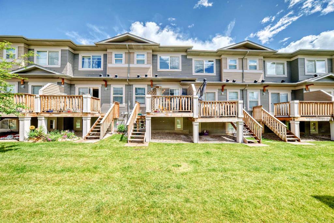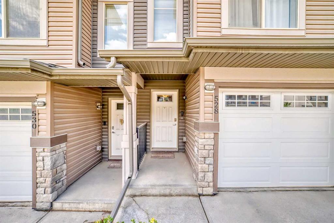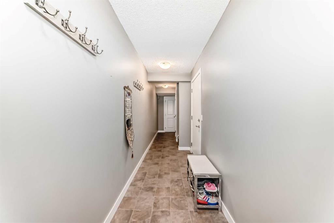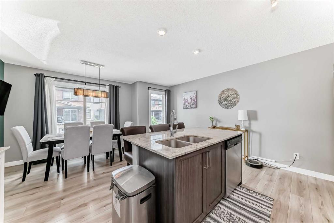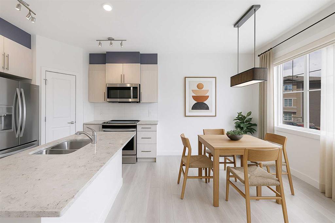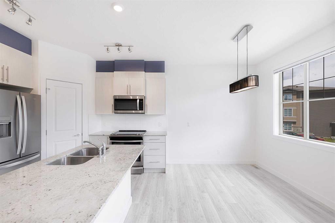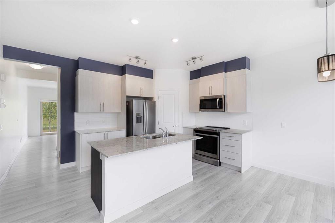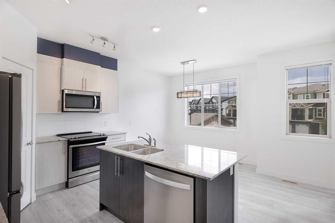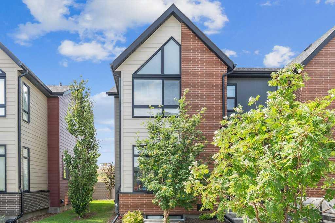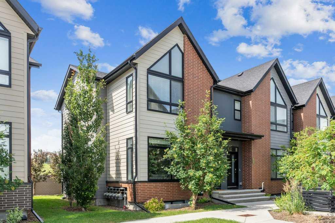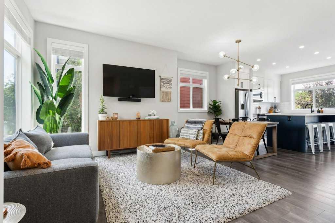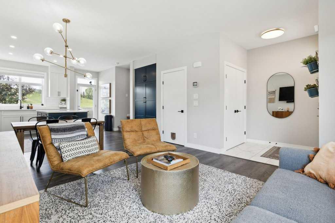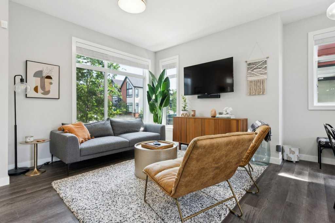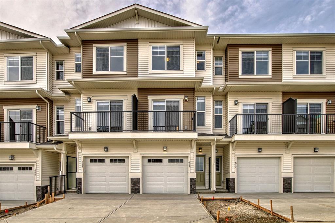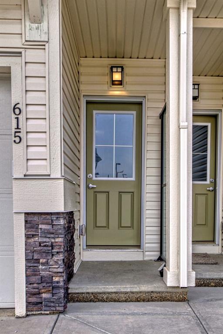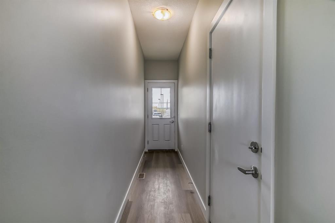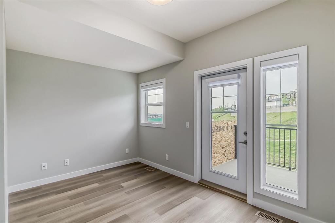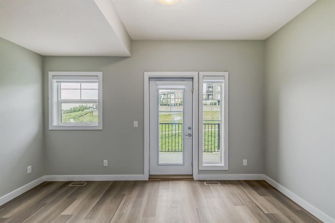46 Sage Bluff Circle NW
Calgary T3R 1T5
MLS® Number: A2243196
$ 439,900
2
BEDROOMS
2 + 1
BATHROOMS
1,308
SQUARE FEET
2020
YEAR BUILT
Open House July 27th: 2:30pm - 4:30pm. *Watch the video* Home Sweet Home! Step into this breathtaking, showhome-like townhouse in the highly sought-after, family-oriented community of Sage Hill. This stylish and luxurious home offers the perfect blend of space, luxury, and sophistication — ideal for professionals, families, or savvy investors! 2 Primary Bedrooms | 2.5 Bathrooms | 13 FEET Ceilings in the Living Room | Stunning Kitchen | Double Garage | Central AC | Water Softner | Low Condo Fees. Prepare to be impressed the moment you walk in! The living room boasts soaring 13-FOOT CEILINGS and tall windows that flood the space with natural light, creating a bright and inviting atmosphere. Just a few steps up, the elevated dining area comfortably accommodates a 6–8 seater table, perfect for entertaining. The fully upgraded kitchen is a chef’s dream — featuring quartz countertops, stainless steel appliances, ample cabinetry and counter space, plus a bonus coffee/bar station for added functionality. Attached to the kitchen is the SOUTH FACING balcony - perfect for your morning tea/coffee. Upstairs, you'll find TWO SPACIOUS PRIMARY BEDROOMS, each with its own walk-in closet and private ensuite. The first primary suite includes additional space ideal for a work-from-home setup and a sleek ensuite with a glass-enclosed shower. The second suite is equally generous and well-appointed. The double attached garage adds tremendous value, along with additional storage space behind it. This home features an enlarged and spacious front porch — perfect for summer BBQs, relaxing evenings, or even creating an outdoor play area for your kids. Every corner of this home reflects modern design, upscale finishings, and thoughtful upgrades, making it truly stand out. All of this is located in the vibrant community of Sage Hill, surrounded by a wealth of amenities: Walmart, Co-op, Sobeys, Costco, Home Depot, Save-On-Foods, local cafés and restaurants, as well as parks, walking/biking trails, and environmental reserves. It’s the lifestyle you’ve been waiting for!
| COMMUNITY | Sage Hill |
| PROPERTY TYPE | Row/Townhouse |
| BUILDING TYPE | Five Plus |
| STYLE | 3 Storey |
| YEAR BUILT | 2020 |
| SQUARE FOOTAGE | 1,308 |
| BEDROOMS | 2 |
| BATHROOMS | 3.00 |
| BASEMENT | Partial, Partially Finished |
| AMENITIES | |
| APPLIANCES | Central Air Conditioner, Dishwasher, Dryer, Electric Stove, Microwave, Microwave Hood Fan, Refrigerator, Washer, Water Softener, Window Coverings |
| COOLING | Central Air |
| FIREPLACE | N/A |
| FLOORING | Carpet, Laminate, Tile |
| HEATING | Forced Air |
| LAUNDRY | Upper Level |
| LOT FEATURES | Back Lane, Low Maintenance Landscape |
| PARKING | Double Garage Attached |
| RESTRICTIONS | None Known, Pet Restrictions or Board approval Required, Pets Allowed |
| ROOF | Asphalt, Asphalt Shingle |
| TITLE | Fee Simple |
| BROKER | Diamond Realty & Associates LTD. |
| ROOMS | DIMENSIONS (m) | LEVEL |
|---|---|---|
| Living Room | 10`9" x 13`3" | Main |
| 2pc Bathroom | 4`11" x 4`9" | Second |
| Dining Room | 11`11" x 10`0" | Second |
| Kitchen | 17`3" x 10`6" | Second |
| 3pc Ensuite bath | 4`11" x 7`10" | Third |
| 4pc Ensuite bath | 4`11" x 7`11" | Third |
| Bedroom - Primary | 10`5" x 14`9" | Third |
| Bedroom - Primary | 11`10" x 14`2" | Third |

