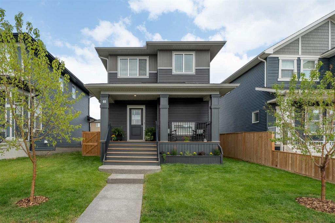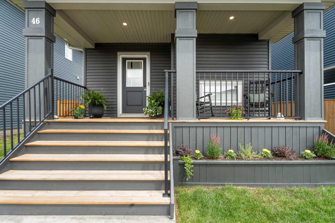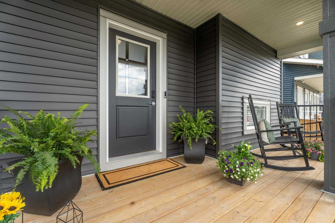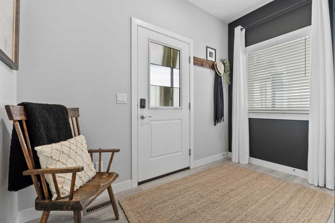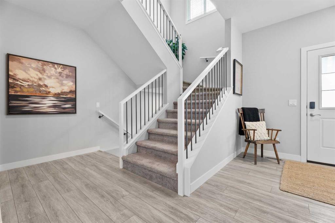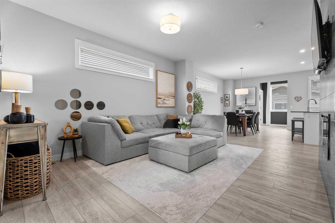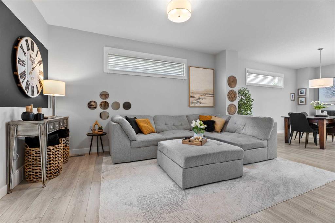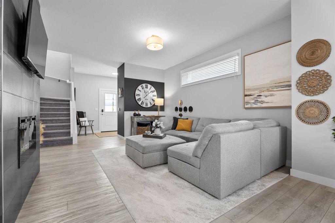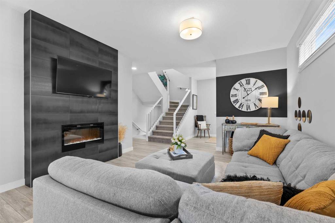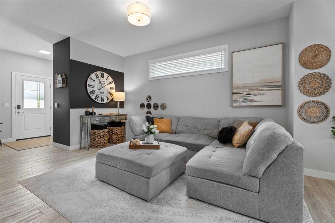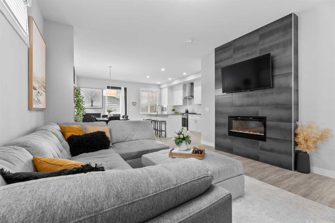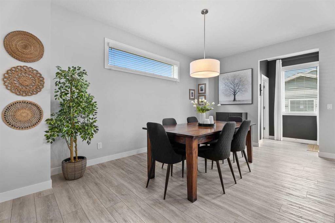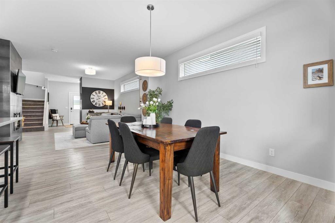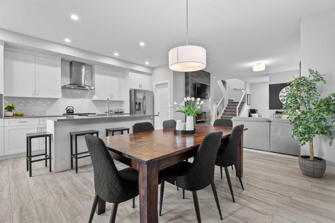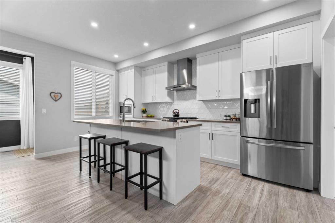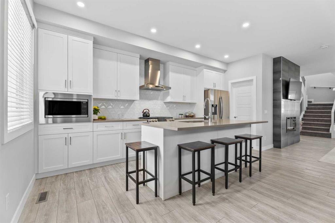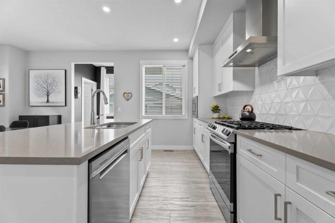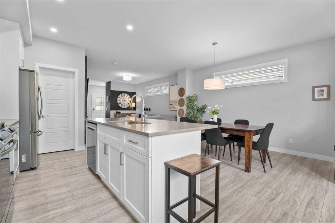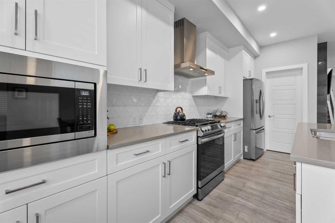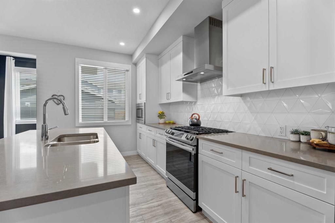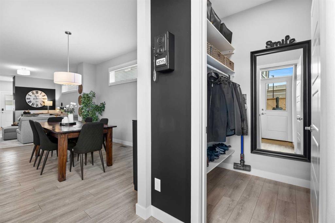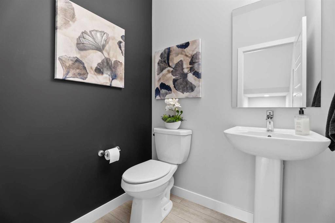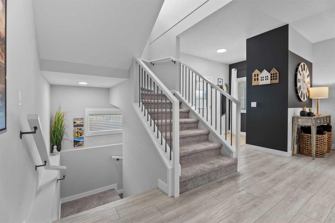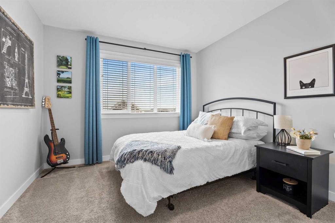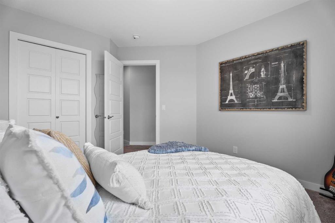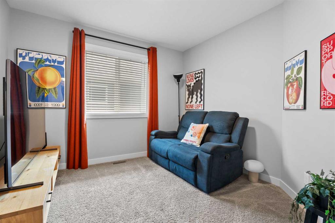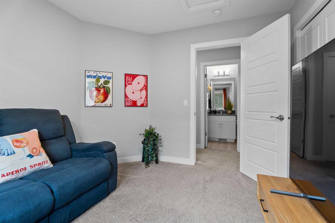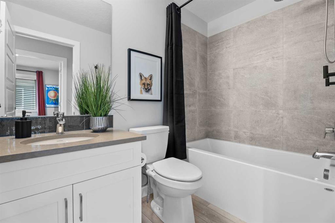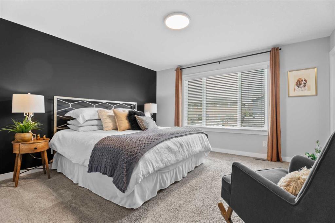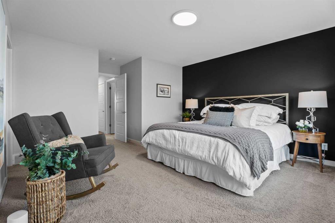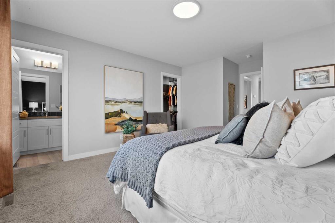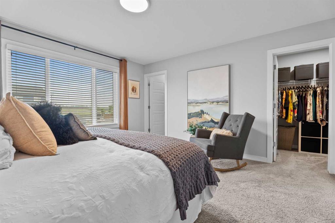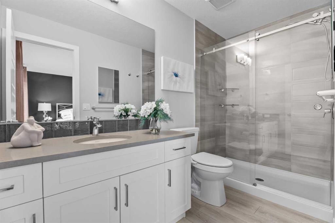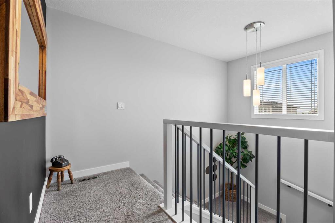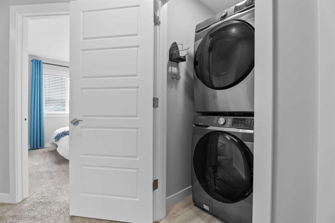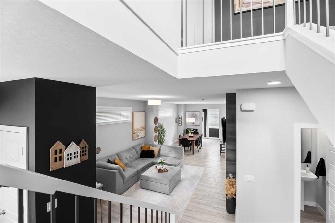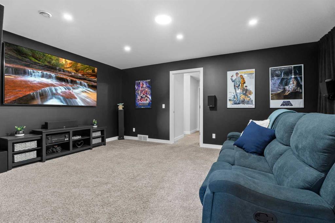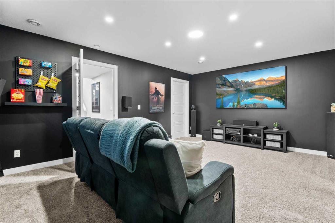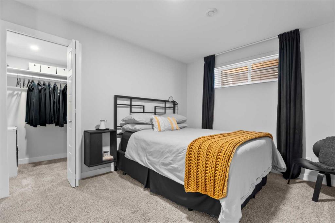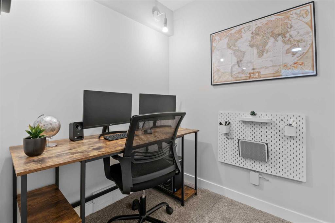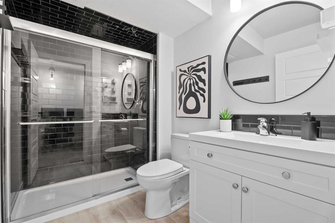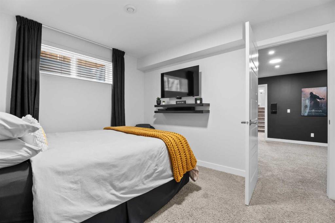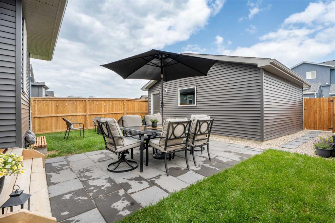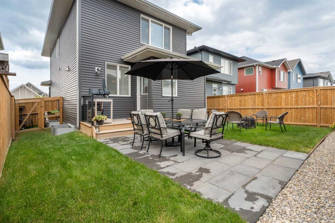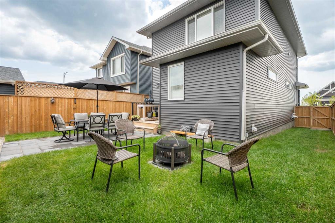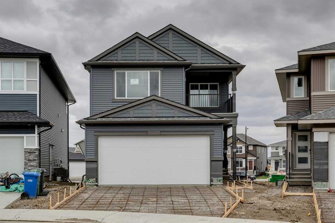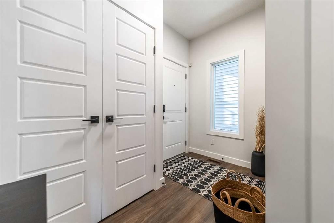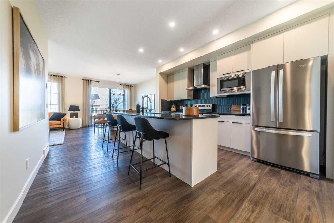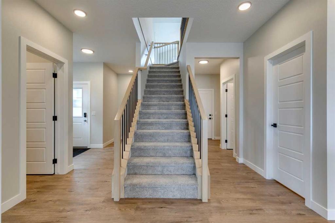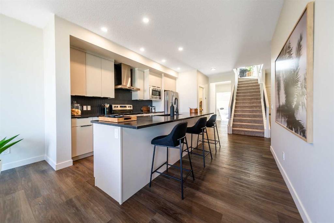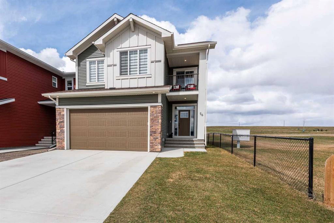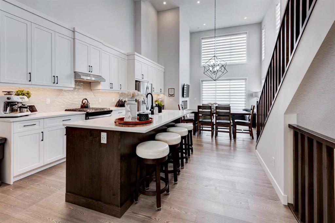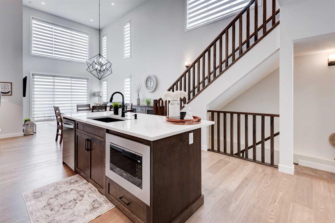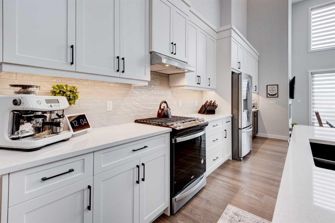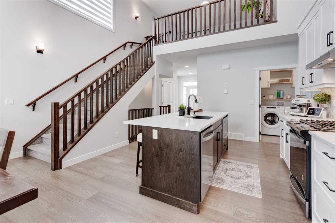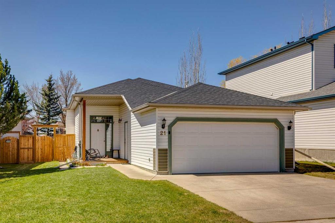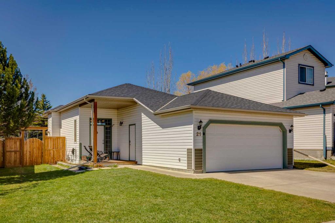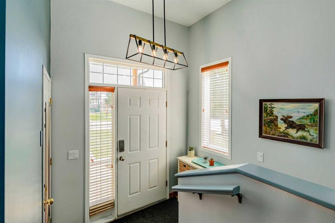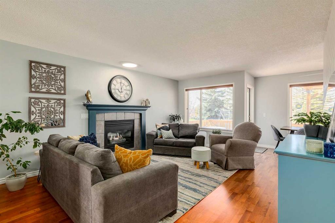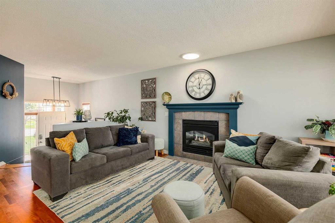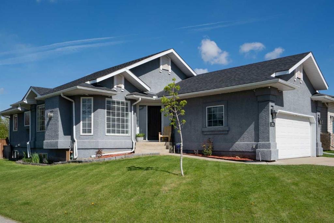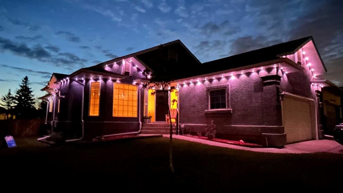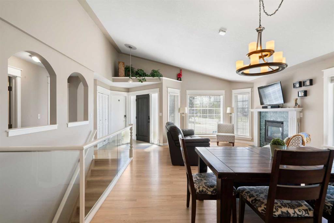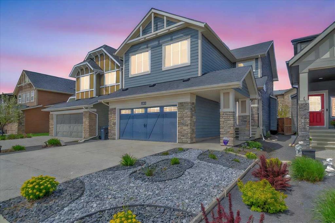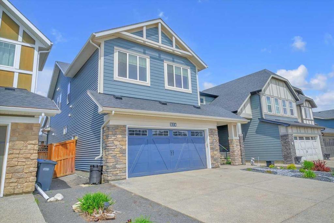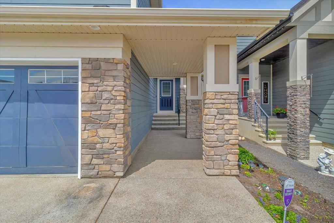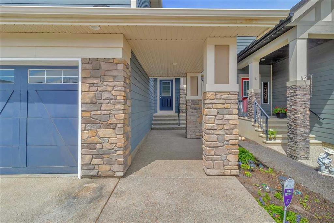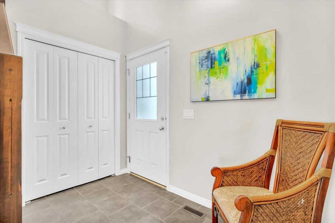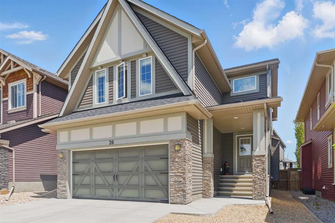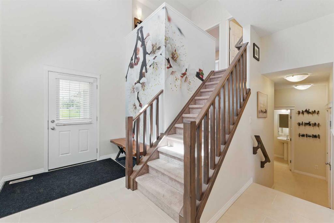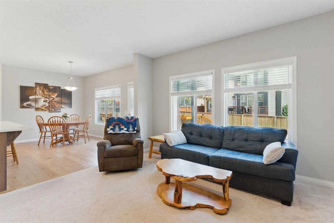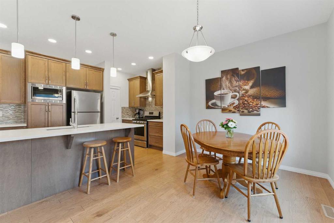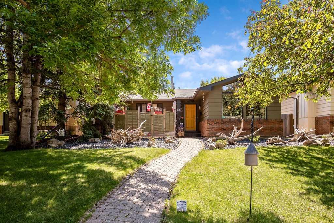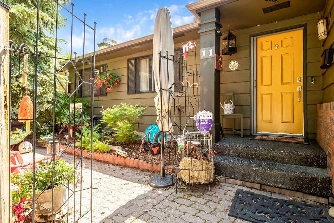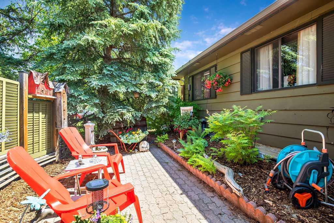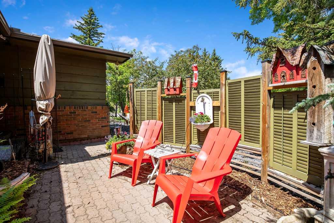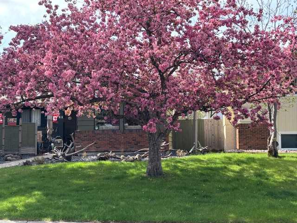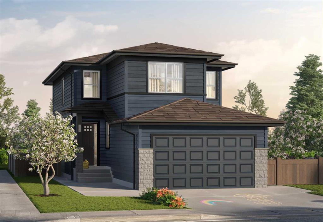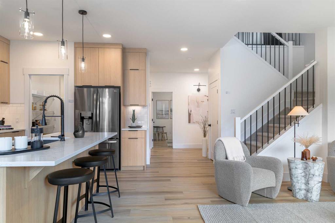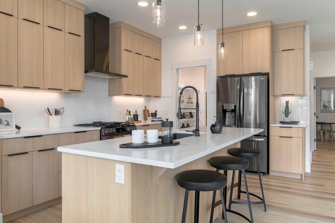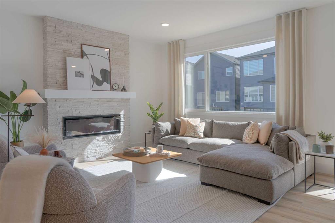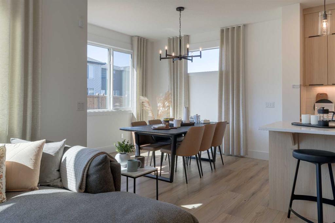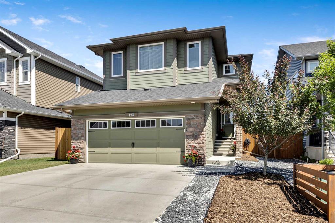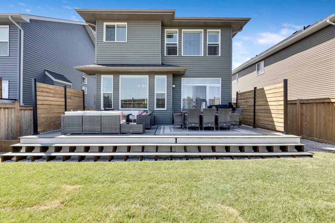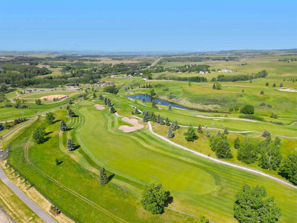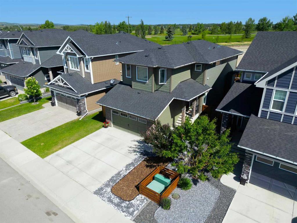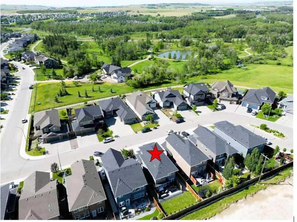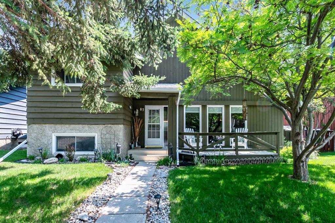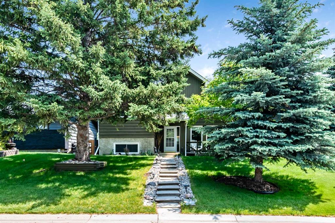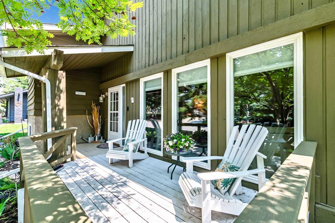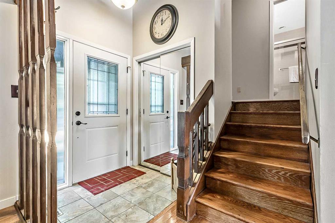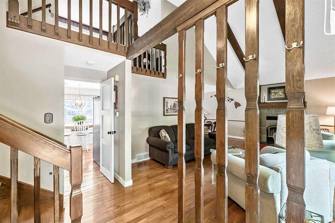46 Birch Glen
Okotoks T1S 5S9
MLS® Number: A2231365
$ 690,000
4
BEDROOMS
3 + 1
BATHROOMS
1,713
SQUARE FEET
2022
YEAR BUILT
You Won’t Believe It! This home feels brand new — but with all the extras already done for you! Welcome to this beautifully finished property that offers style, function, and flexibility for every lifestyle. From the moment you arrive, the stunning curb appeal and charming front porch (perfect for your morning coffee or tea!) will capture your heart. Step inside to discover a bright, open-concept main floor with 9 ft ceilings, a cozy modern fireplace in the living room, and a fully upgraded kitchen featuring: quartz countertops and a large island, gas stove, stainless steel appliances, full-height cabinets with under-cabinet lighting, corner pantry and premium finishes throughout. The spacious dining area is ideal for family dinners or entertaining guests. Upstairs: You'll find three generous bedrooms, including a primary retreat with a walk-in closet and private ensuite. And don't forget the convenient upstairs laundry. The fully finished basement offers even more — an extra bedroom, a full bathroom, a family/rec room, and a convenient office nook. Outside: Enjoy a double detached garage, fully landscaped and fenced yard, and a beautiful CATIO – a custom space just for your furry friends – cats or dogs. Location Highlights: Steps away from a scenic pond with lots of (bird) species and walking trails. Close to D’Arcy Ranch Golf Club, near shopping centers, lovely parks, playgrounds, areas with exercise equipment, and the brand-new K–9 school comings soon is just around the corner! This home truly has it all — the upgrades, the location, and the move-in-ready lifestyle you’ve been dreaming of. Don't miss out! *** Be sure to check out the virtual tour for an immersive experience. And don’t hesitate to book a showing to see it in person!***
| COMMUNITY | D'arcy Ranch |
| PROPERTY TYPE | Detached |
| BUILDING TYPE | House |
| STYLE | 2 Storey |
| YEAR BUILT | 2022 |
| SQUARE FOOTAGE | 1,713 |
| BEDROOMS | 4 |
| BATHROOMS | 4.00 |
| BASEMENT | Finished, Full |
| AMENITIES | |
| APPLIANCES | Dishwasher, Dryer, Garage Control(s), Gas Range, Microwave, Range Hood, Refrigerator, Washer |
| COOLING | None |
| FIREPLACE | Decorative, Gas, Living Room, Tile |
| FLOORING | Carpet, Vinyl Plank |
| HEATING | Forced Air, Natural Gas |
| LAUNDRY | Laundry Room |
| LOT FEATURES | Back Lane, Back Yard, Dog Run Fenced In, Lawn, Rectangular Lot |
| PARKING | Alley Access, Double Garage Detached, On Street |
| RESTRICTIONS | Utility Right Of Way |
| ROOF | Asphalt |
| TITLE | Fee Simple |
| BROKER | CIR Realty |
| ROOMS | DIMENSIONS (m) | LEVEL |
|---|---|---|
| 3pc Bathroom | 8`8" x 5`10" | Basement |
| Bedroom | 11`6" x 9`11" | Basement |
| Furnace/Utility Room | 13`10" x 9`6" | Basement |
| Office | 6`2" x 6`0" | Basement |
| Family Room | 17`9" x 13`2" | Basement |
| Foyer | 10`3" x 7`10" | Main |
| Living Room | 14`11" x 13`0" | Main |
| Kitchen | 16`2" x 9`1" | Main |
| 2pc Bathroom | 5`8" x 4`11" | Main |
| 3pc Ensuite bath | 10`7" x 4`11" | Second |
| 4pc Bathroom | 8`2" x 5`0" | Second |
| Bedroom | 10`3" x 9`10" | Second |
| Bedroom | 12`5" x 10`4" | Second |
| Laundry | Second | |
| Bedroom - Primary | 17`7" x 13`8" | Second |
| Walk-In Closet | Second |

