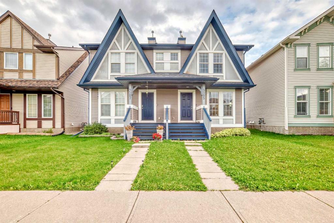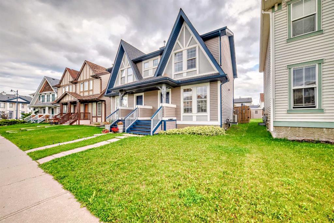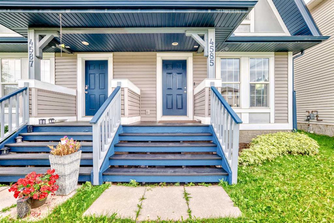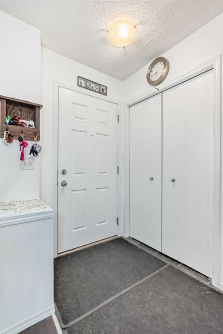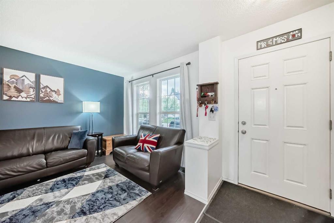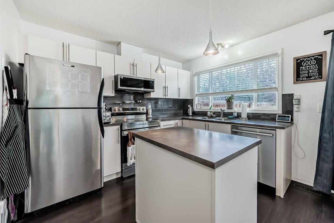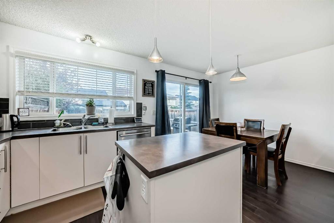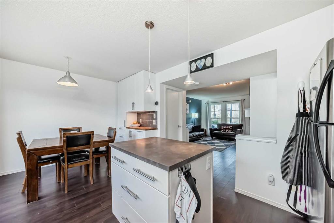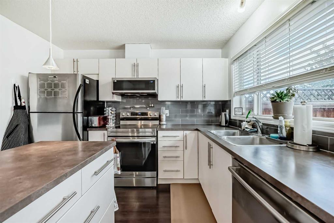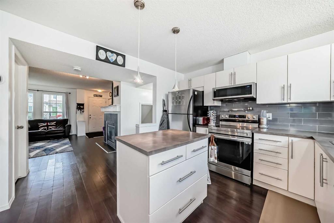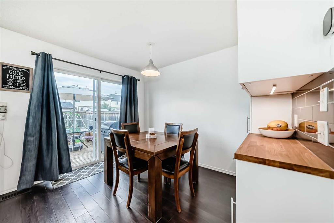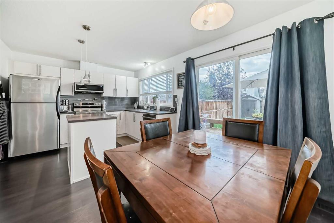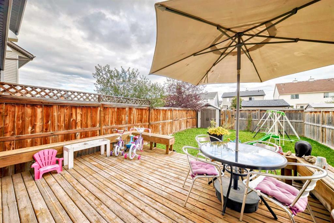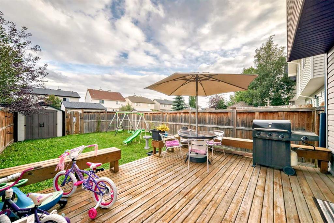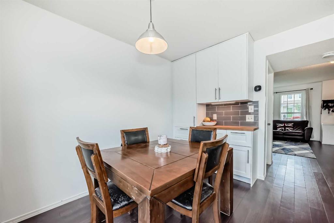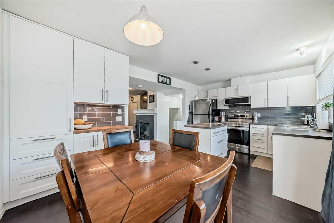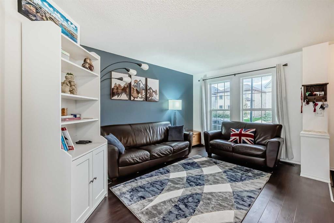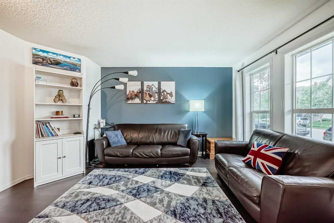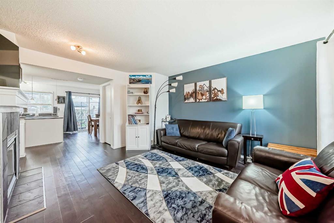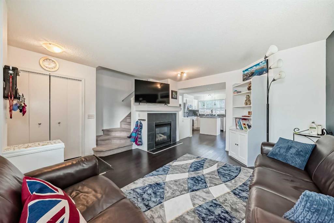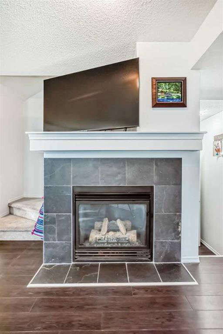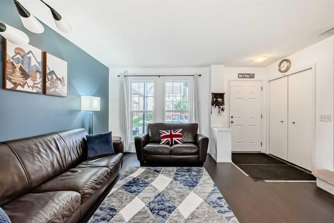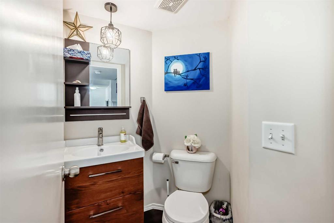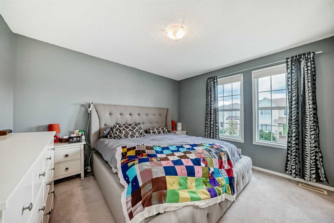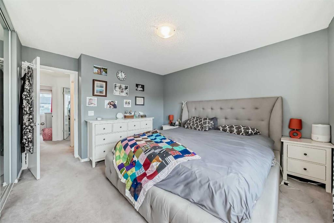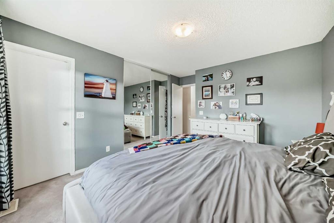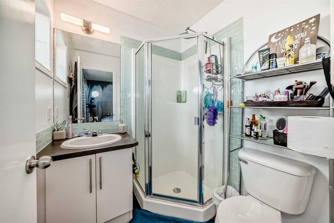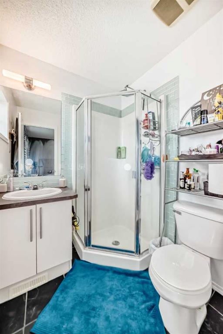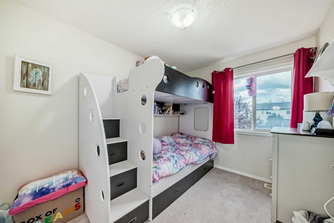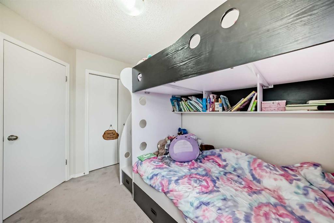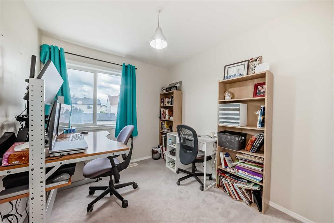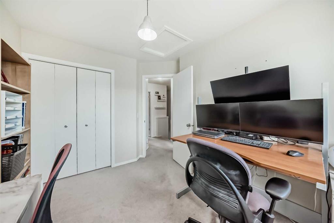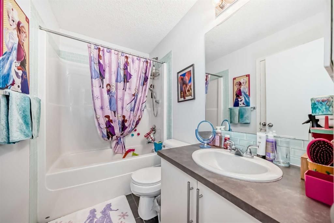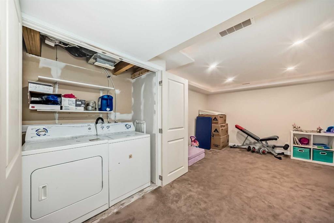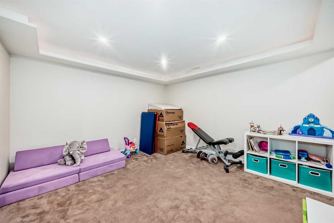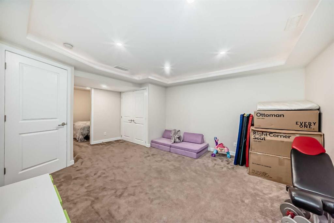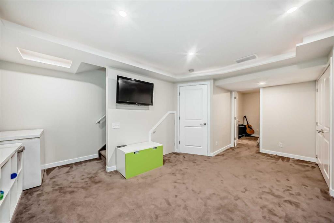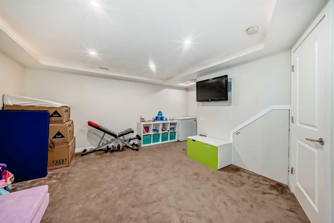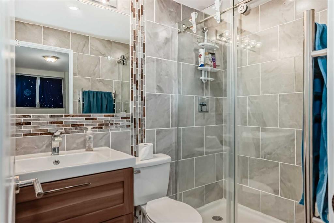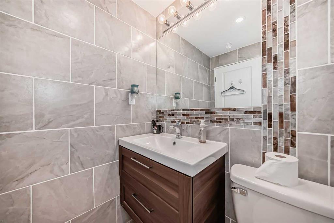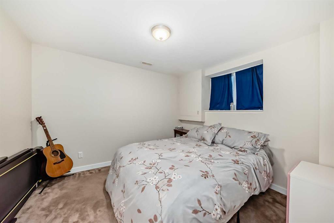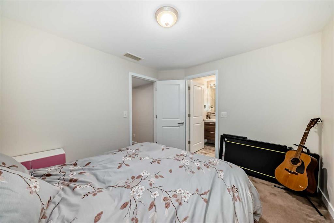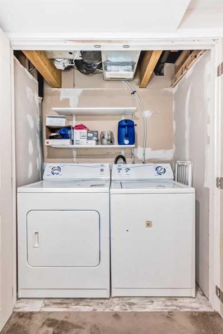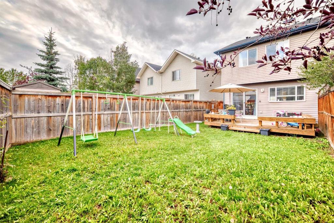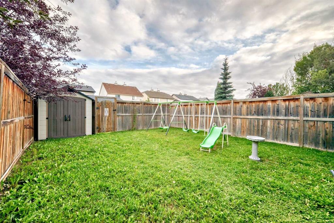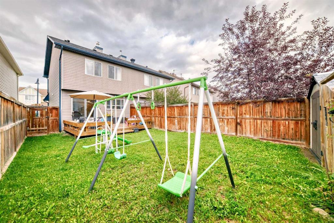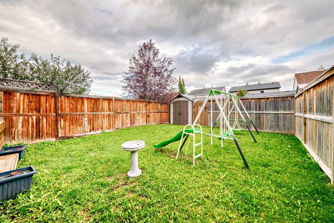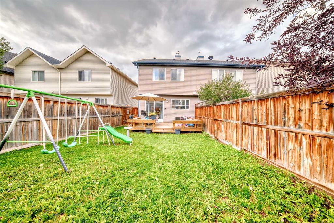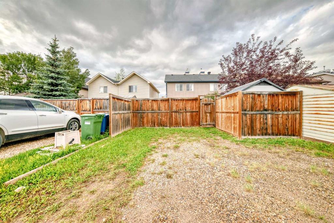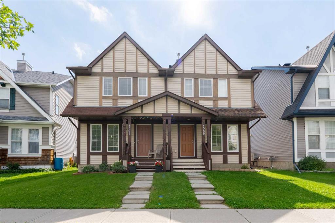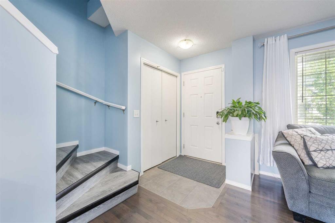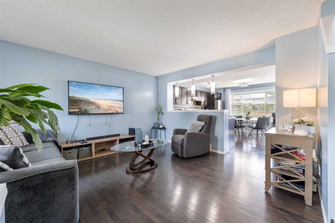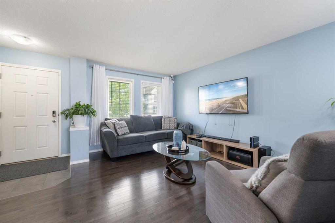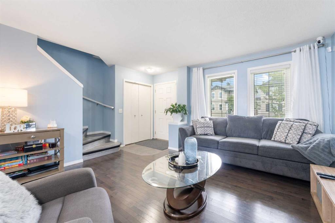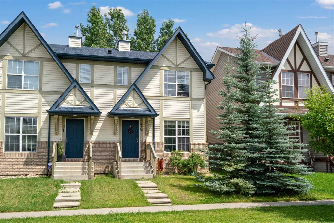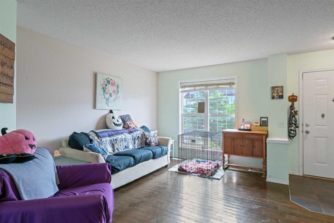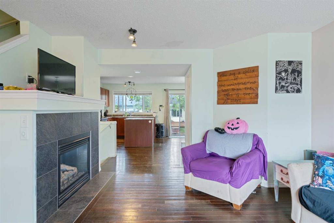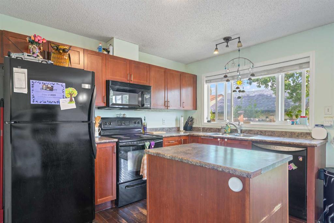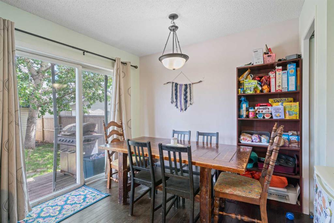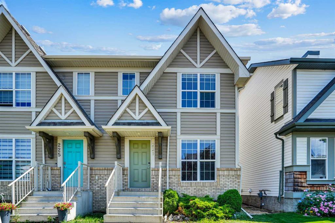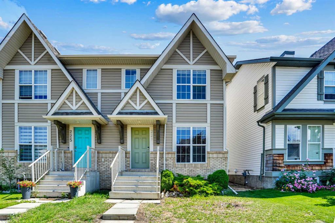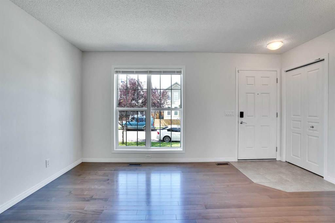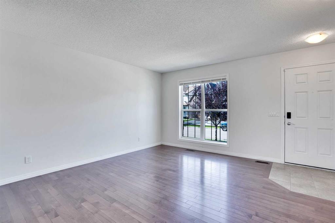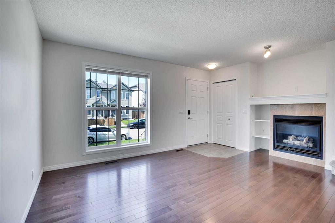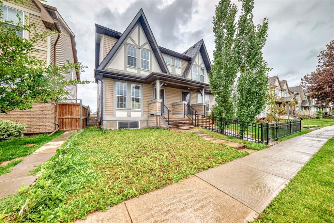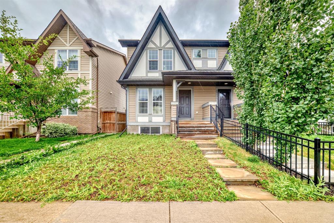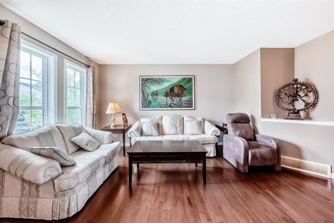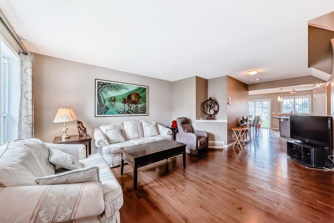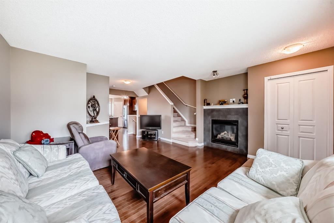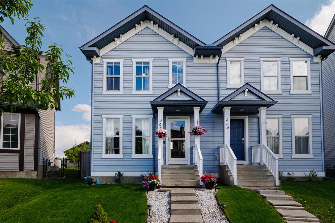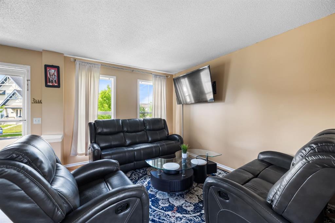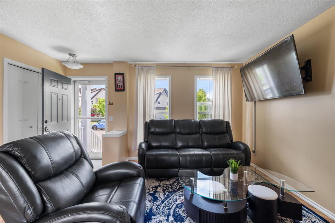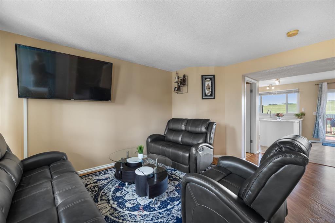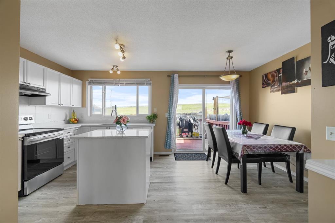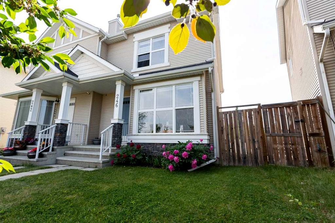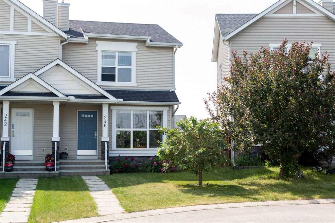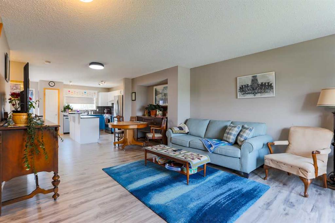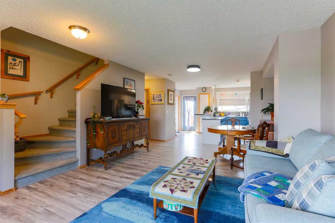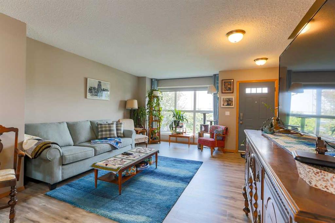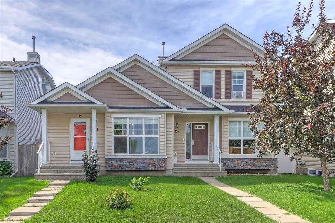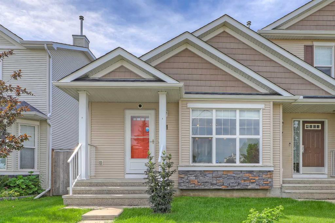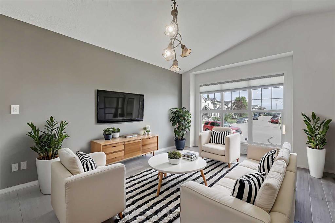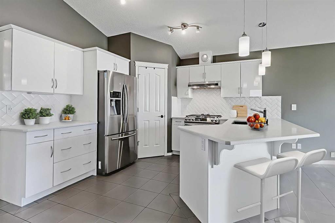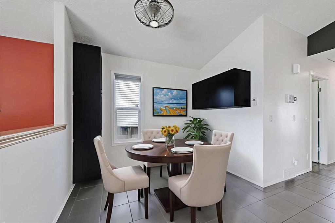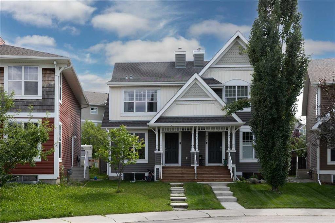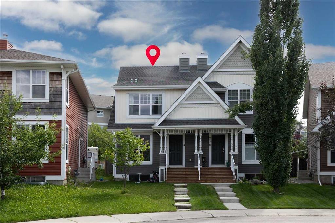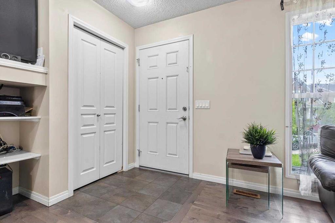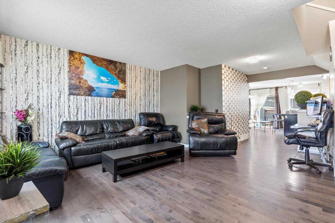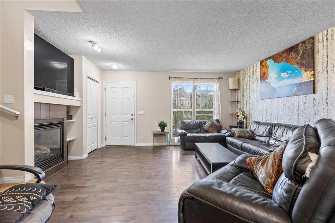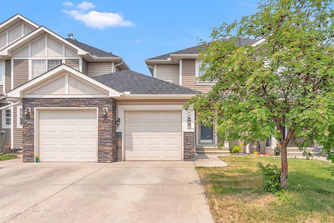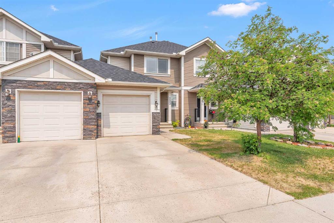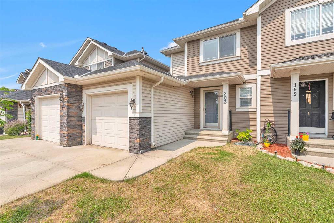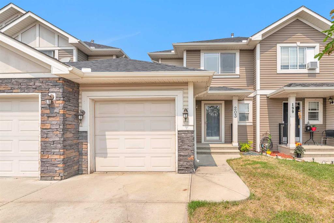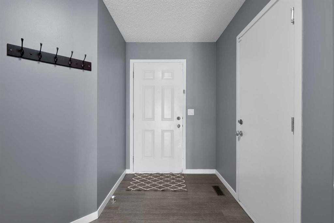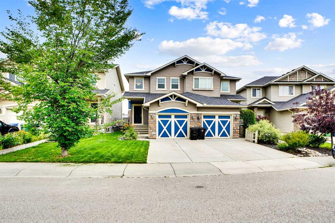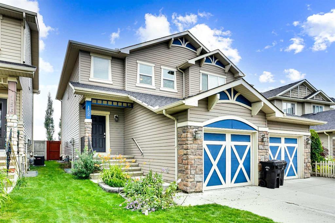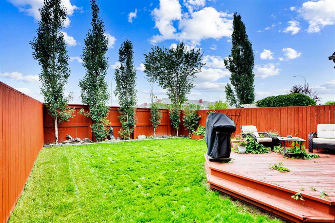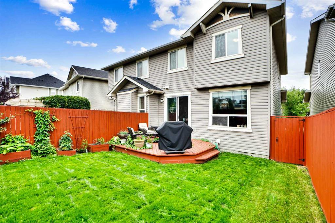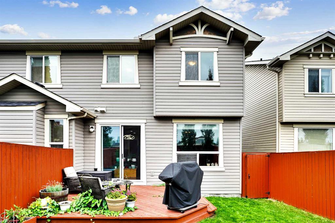4585 Elgin Avenue SE
Calgary T2Z0G1
MLS® Number: A2249259
$ 504,888
4
BEDROOMS
3 + 1
BATHROOMS
1,123
SQUARE FEET
2007
YEAR BUILT
This beautiful fully finished 4-bedroom, 3.5-bath home is perfectly situated on a quiet street in Elgin of McKenzie Towne, just steps from the soccer fields, Dragon Park, and a short walk to the community centre, High Street amenities, and nearby bus routes and schools. The home features a bright, open layout with espresso laminate flooring, a cozy gas fireplace, and designer lighting and paint. The large kitchen is equipped with stainless steel appliances, a centre island, and plenty of cabinet space—perfect for family living and entertaining. The spacious primary bedroom includes a full ensuite, while the finished basement adds a 4th bedroom with its own 3-piece ensuite and a comfortable family room. Large windows and a sunny southeast backyard fill the home with natural light. Outdoors, enjoy a fully fenced yard with a large deck on a 114 ft lot, providing plenty of space for kids, pets, and entertaining, plus a gravel parking pad with room for a future garage. Recent upgrades include: Furnace & hot water tank (Nov 2022) Roof (July 2023) Air conditioning (June 2023) Oven, dishwasher & microwave hood fan (Sept 2023) This move-in ready home combines comfort, upgrades, and an unbeatable location—book your private viewing today!
| COMMUNITY | McKenzie Towne |
| PROPERTY TYPE | Semi Detached (Half Duplex) |
| BUILDING TYPE | Duplex |
| STYLE | 2 Storey, Side by Side |
| YEAR BUILT | 2007 |
| SQUARE FOOTAGE | 1,123 |
| BEDROOMS | 4 |
| BATHROOMS | 4.00 |
| BASEMENT | Finished, Full |
| AMENITIES | |
| APPLIANCES | Central Air Conditioner, Dishwasher, Electric Range, Microwave Hood Fan, Refrigerator, Washer/Dryer, Window Coverings |
| COOLING | Central Air |
| FIREPLACE | Gas, Glass Doors, Living Room, Mantle, Tile |
| FLOORING | Carpet, Laminate |
| HEATING | Fireplace(s), Forced Air, Natural Gas |
| LAUNDRY | In Basement |
| LOT FEATURES | Back Lane, Back Yard, Front Yard, Landscaped, Lawn, Rectangular Lot, Street Lighting |
| PARKING | Off Street, Parking Pad |
| RESTRICTIONS | Easement Registered On Title, Pets Allowed, Restrictive Covenant |
| ROOF | Asphalt Shingle |
| TITLE | Fee Simple |
| BROKER | CIR Realty |
| ROOMS | DIMENSIONS (m) | LEVEL |
|---|---|---|
| Family Room | 13`1" x 12`2" | Basement |
| Laundry | 5`4" x 2`9" | Basement |
| Bedroom | 10`9" x 9`7" | Basement |
| 3pc Ensuite bath | 5`1" x 5`0" | Basement |
| Furnace/Utility Room | 7`8" x 6`8" | Basement |
| Entrance | 9`0" x 4`2" | Main |
| Living Room | 12`2" x 10`7" | Main |
| 2pc Bathroom | 5`2" x 5`0" | Main |
| Dining Room | 10`8" x 9`1" | Main |
| Kitchen | 10`7" x 8`1" | Main |
| Bedroom | 10`6" x 8`4" | Upper |
| Bedroom | 10`4" x 8`4" | Upper |
| 4pc Bathroom | 7`10" x 4`11" | Upper |
| Bedroom - Primary | 12`6" x 11`3" | Upper |
| 3pc Ensuite bath | 5`8" x 5`5" | Upper |

