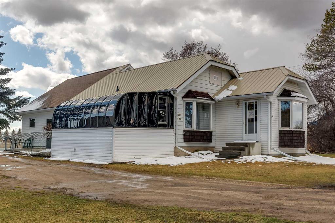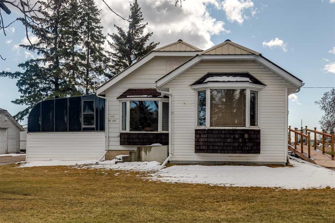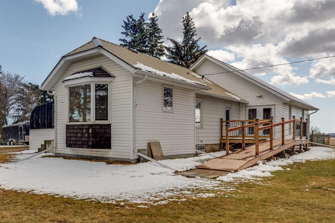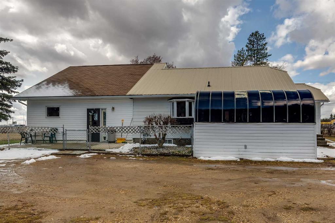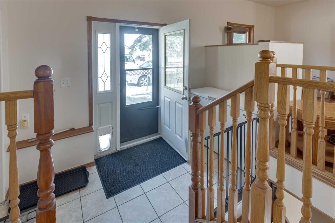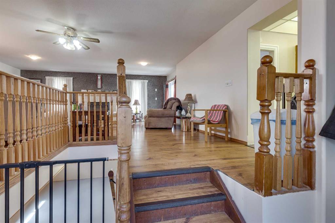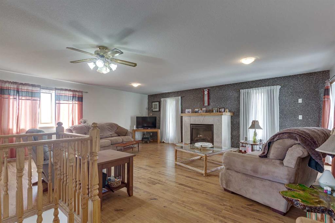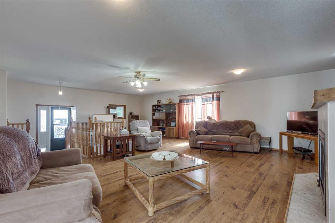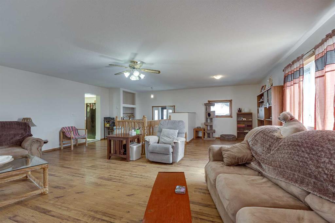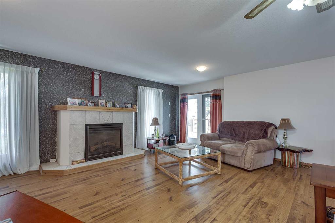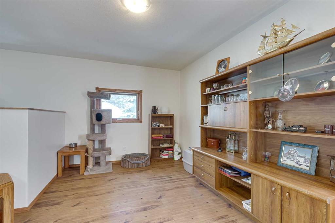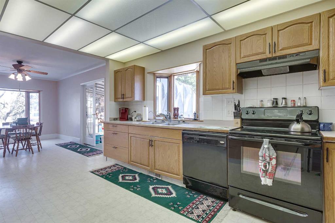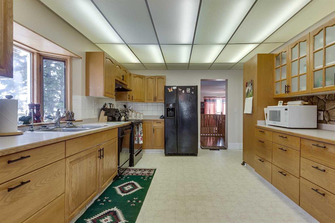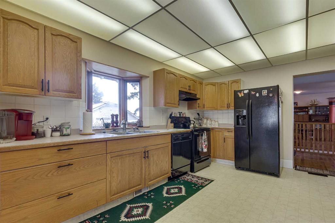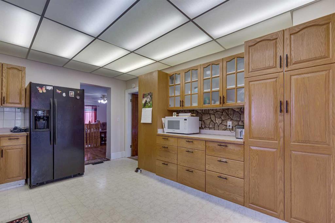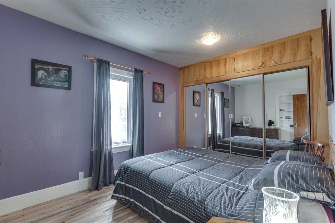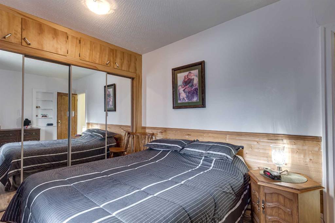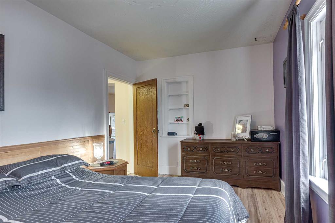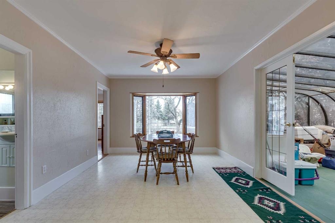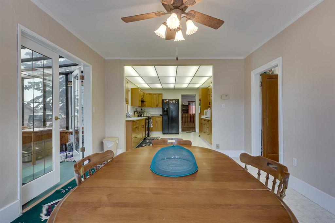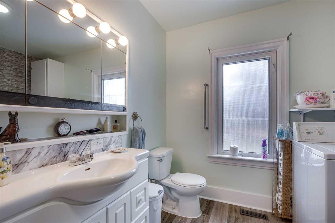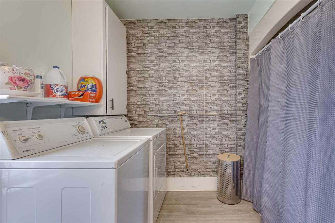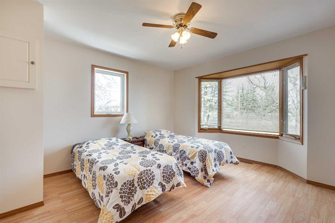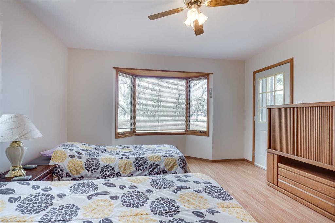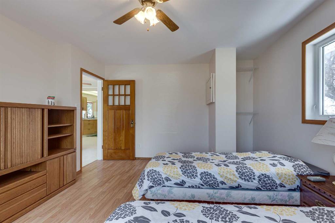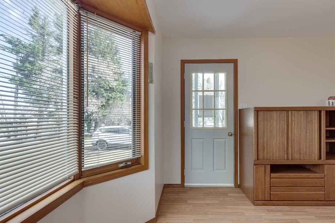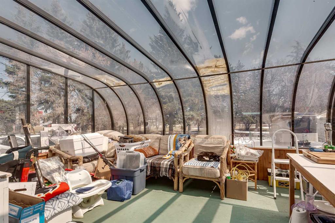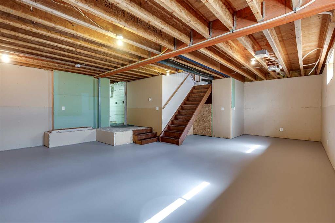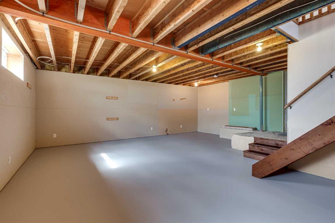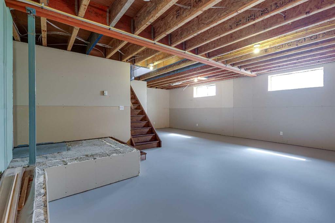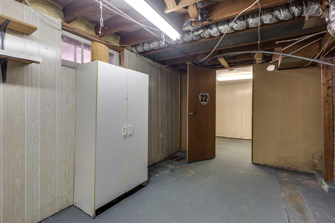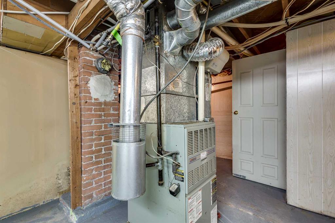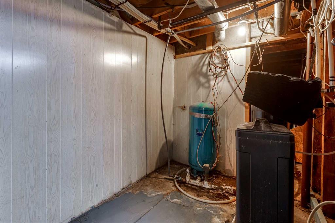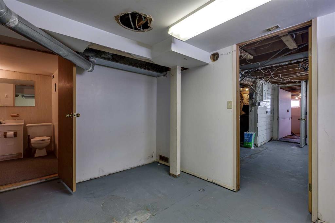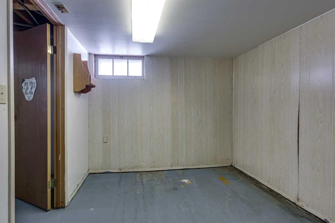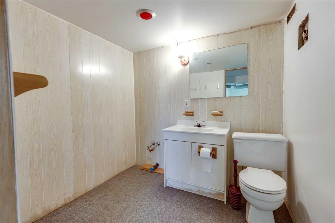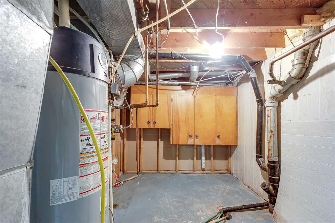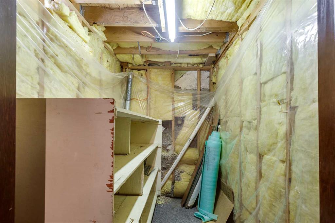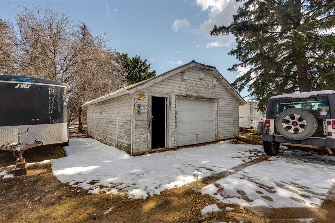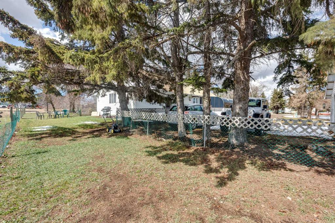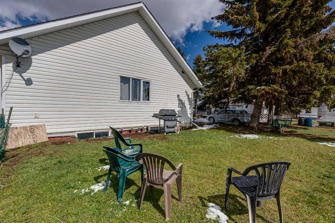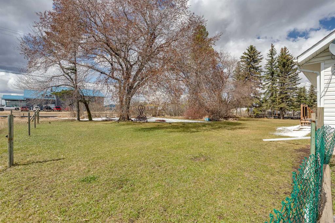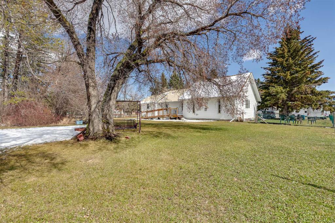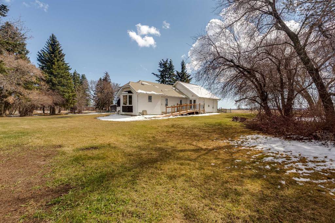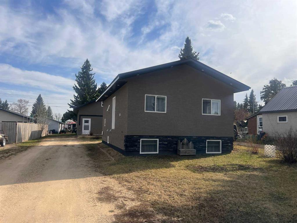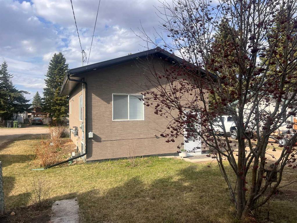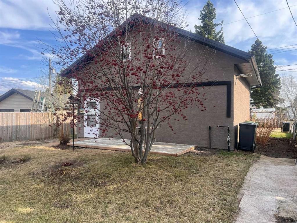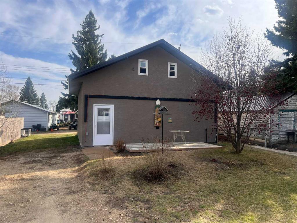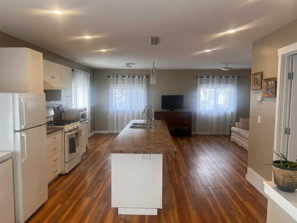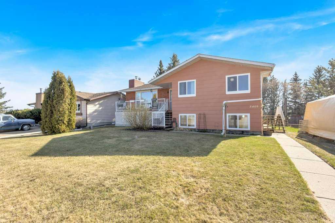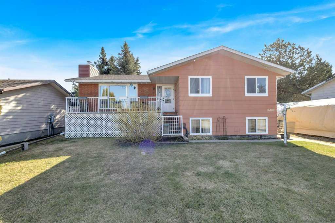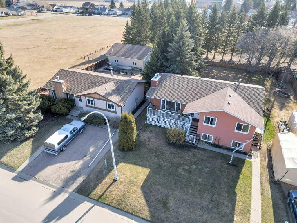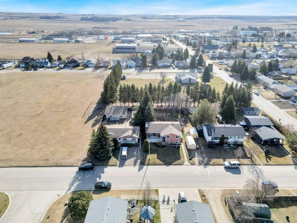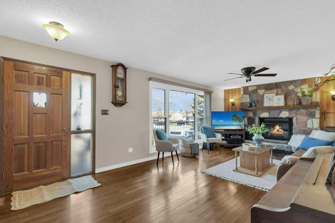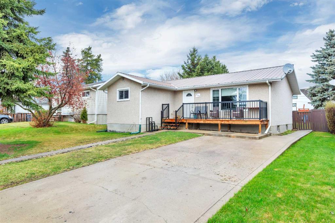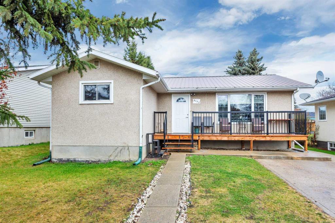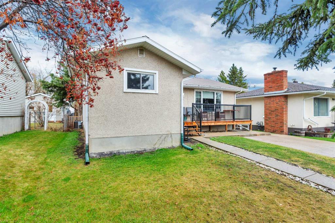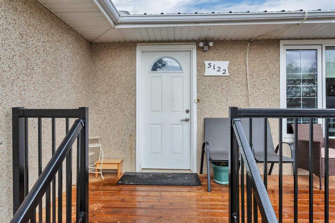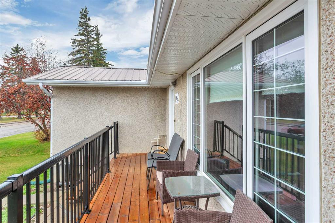$ 275,000
2
BEDROOMS
1 + 1
BATHROOMS
1,535
SQUARE FEET
1944
YEAR BUILT
Take a look at this unique property right in Rimbey! This little gem is located on the outskirts of town, giving you an acreage feel with the amenities of being in town! Situated on just over a half acre, there is plenty of outdoor space for all kinds of outdoor opportunities! Zoned Urban Holdings, this lot has potential for extra opportunity for those seeking future endeavors. There have been many upgrades and additions to this quaint older home with tons of potential for future development. The yard is private and landscaped, featuring beautiful mature trees and lots of space for outdoor play, gardening and entertainment. Inside you will find a huge open living area upon entry with a cozy gas fireplace, a newer additional living area with basement featuring in floor heat, ready for finishing touches, 2 bedrooms on main floor with a full bath and laundry and a nice sized deck off the main living area as well. The kitchen is bright and spacious and has a sunroom for additional natural lighting. This property is unique, adorable and has tons of future potential with a gorgeous oversized lot in town and is truly worth the view!
| COMMUNITY | |
| PROPERTY TYPE | Detached |
| BUILDING TYPE | House |
| STYLE | Acreage with Residence, Bi-Level |
| YEAR BUILT | 1944 |
| SQUARE FOOTAGE | 1,535 |
| BEDROOMS | 2 |
| BATHROOMS | 2.00 |
| BASEMENT | Partial, Partially Finished |
| AMENITIES | |
| APPLIANCES | Dishwasher, Electric Stove, Freezer, Refrigerator, Washer/Dryer, Window Coverings |
| COOLING | None |
| FIREPLACE | Gas |
| FLOORING | Carpet, Ceramic Tile, Vinyl |
| HEATING | Forced Air, Natural Gas |
| LAUNDRY | Main Level |
| LOT FEATURES | Back Yard, Corner Lot, Front Yard, Lawn, Treed |
| PARKING | Single Garage Detached |
| RESTRICTIONS | None Known |
| ROOF | Asphalt Shingle, Metal |
| TITLE | Fee Simple |
| BROKER | Coldwell Banker Ontrack Realty |
| ROOMS | DIMENSIONS (m) | LEVEL |
|---|---|---|
| 2pc Bathroom | 6`8" x 7`3" | Basement |
| Storage | 12`7" x 12`8" | Basement |
| Game Room | 28`1" x 22`0" | Basement |
| Storage | 4`9" x 6`9" | Basement |
| Furnace/Utility Room | 11`10" x 13`5" | Basement |
| Furnace/Utility Room | 19`7" x 21`2" | Basement |
| 4pc Bathroom | 9`0" x 10`1" | Main |
| Bedroom | 9`2" x 12`2" | Main |
| Bedroom | 13`0" x 15`0" | Main |
| Dining Room | 11`5" x 14`5" | Main |
| Foyer | 6`11" x 10`4" | Main |
| Eat in Kitchen | 11`6" x 14`2" | Main |
| Living Room | 29`0" x 23`0" | Main |
| Sunroom/Solarium | 11`9" x 15`7" | Main |

