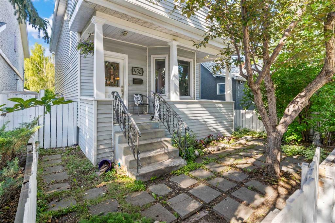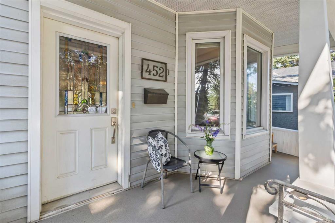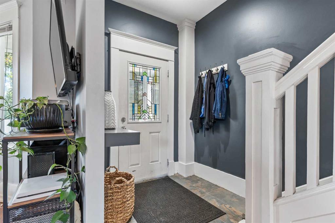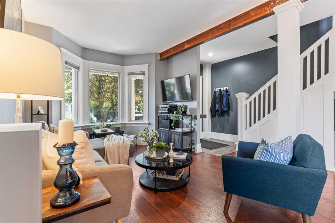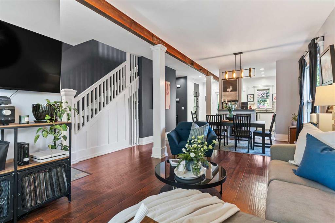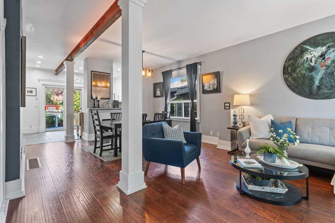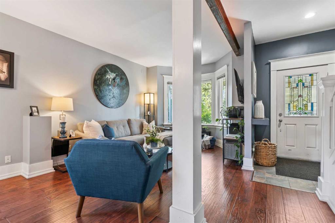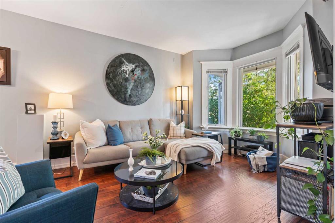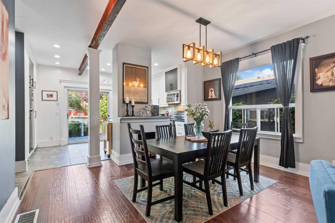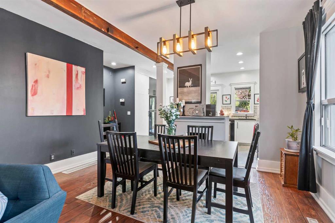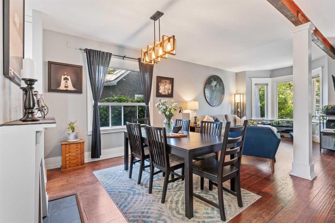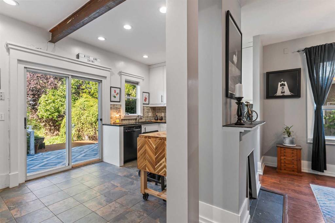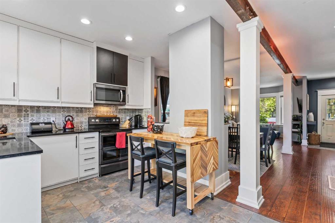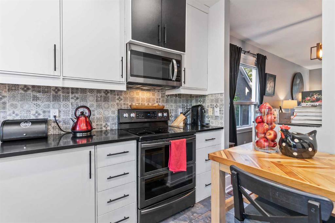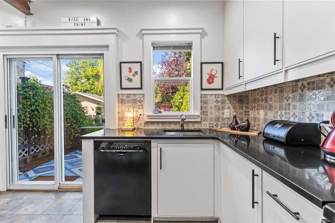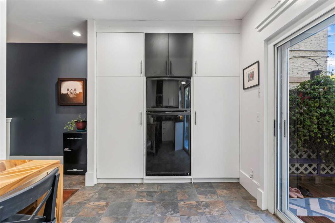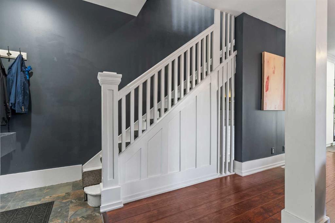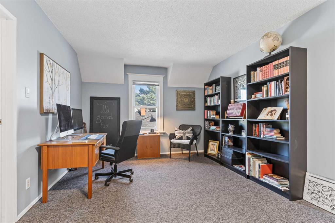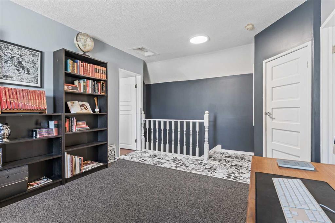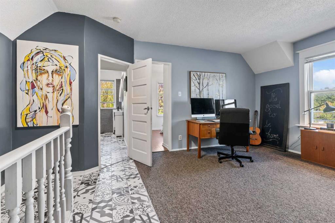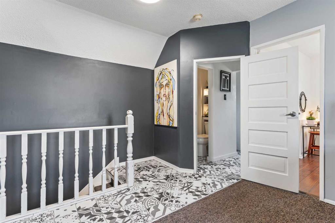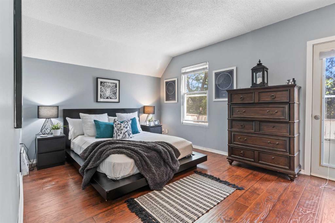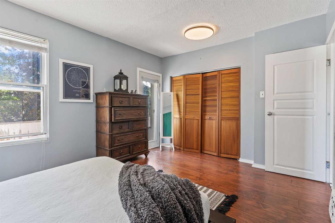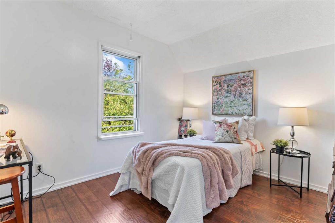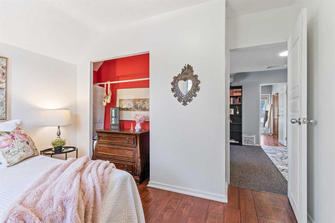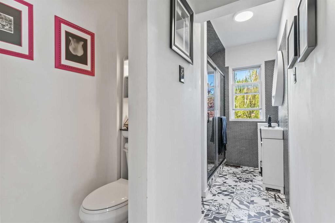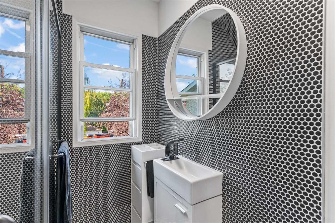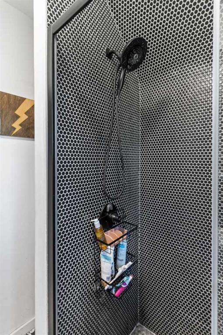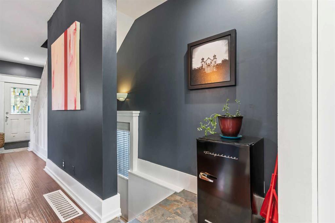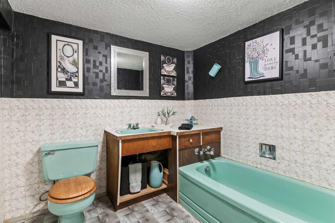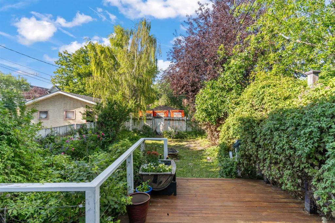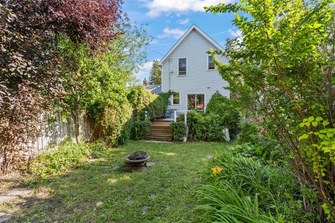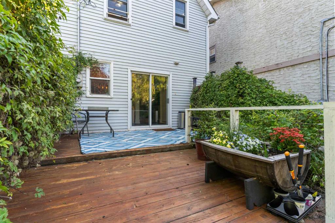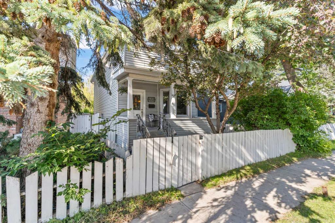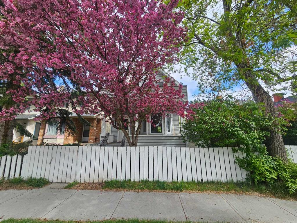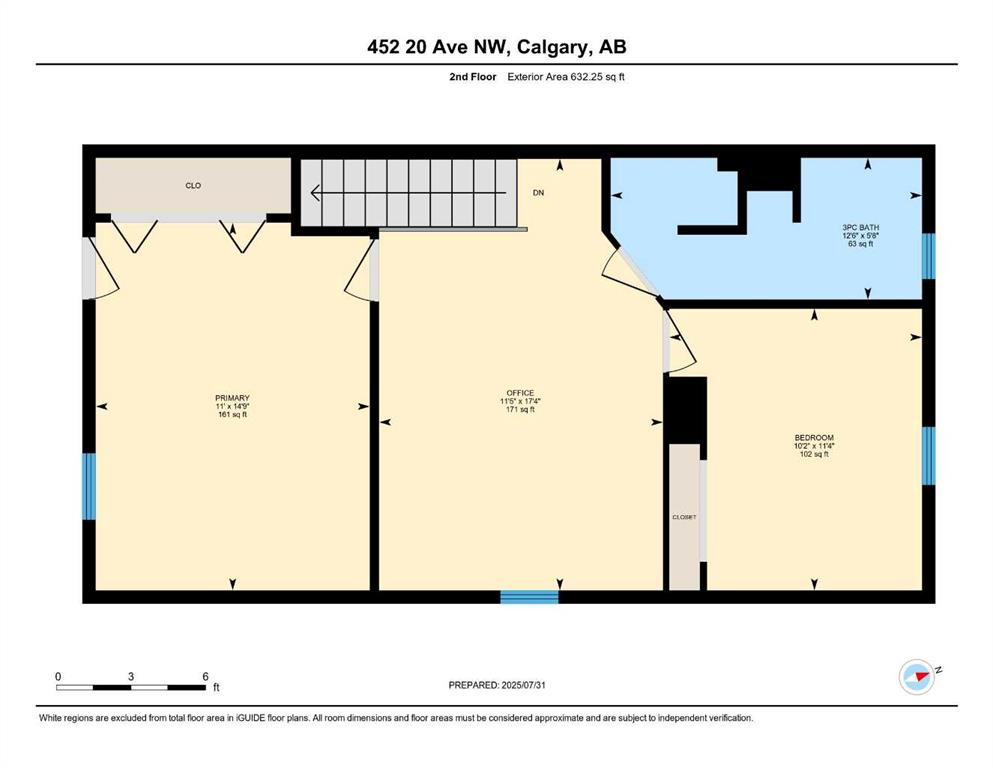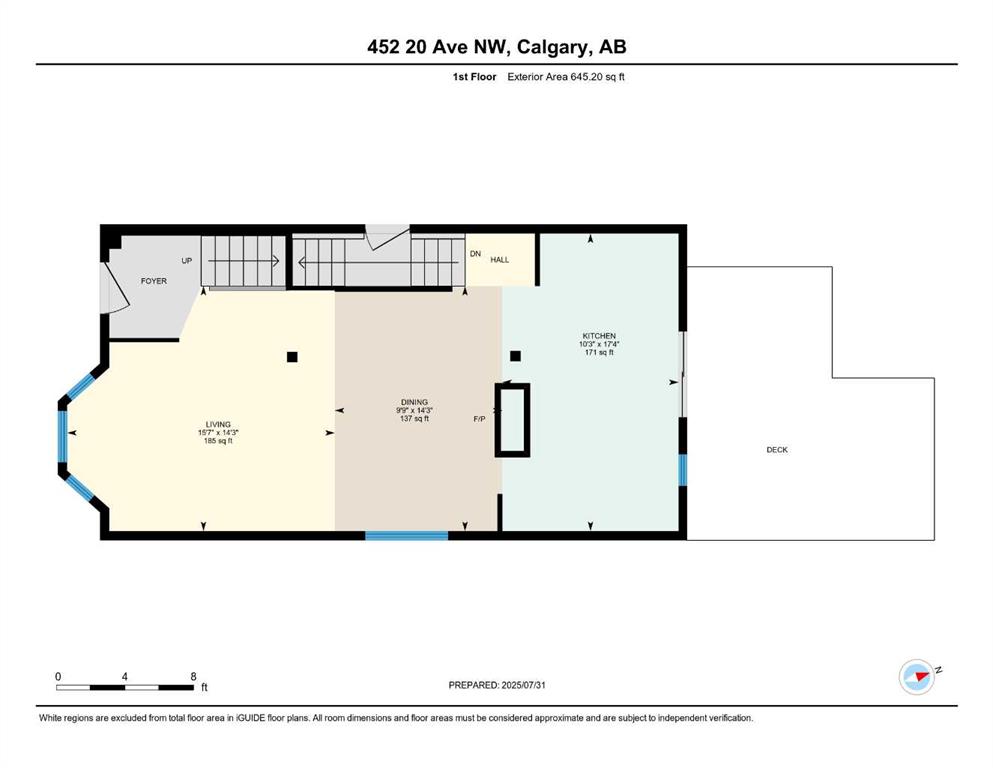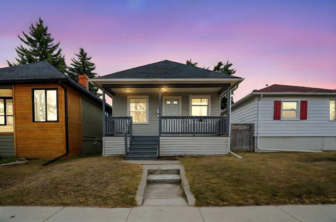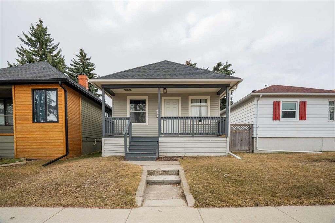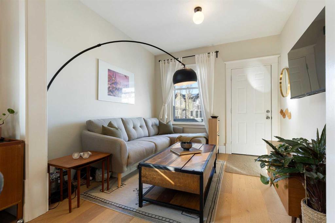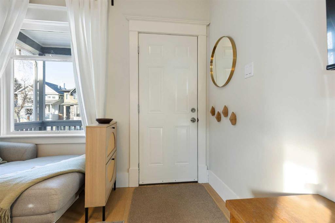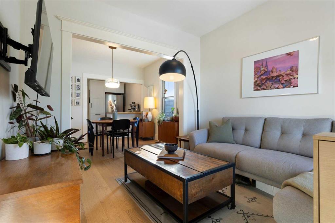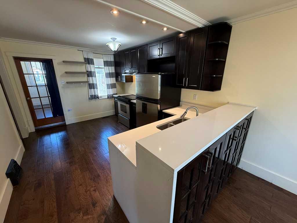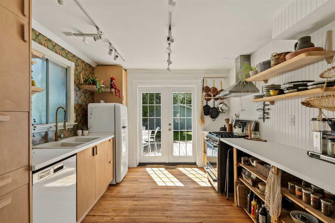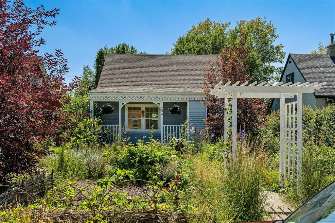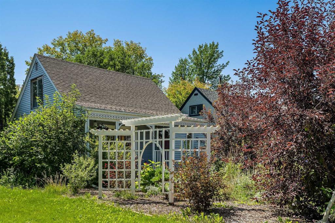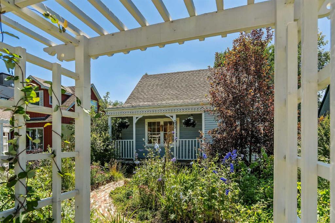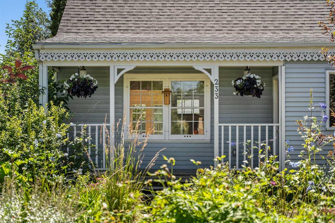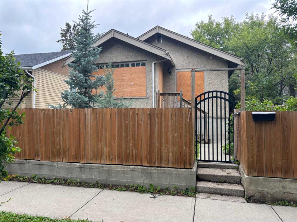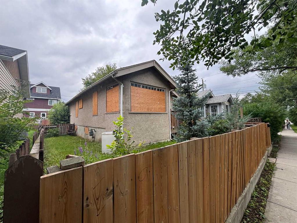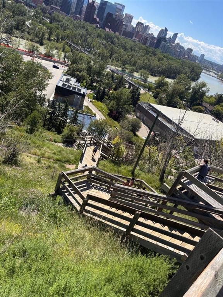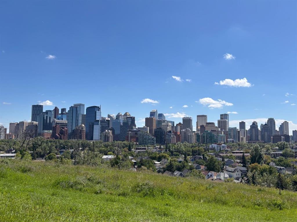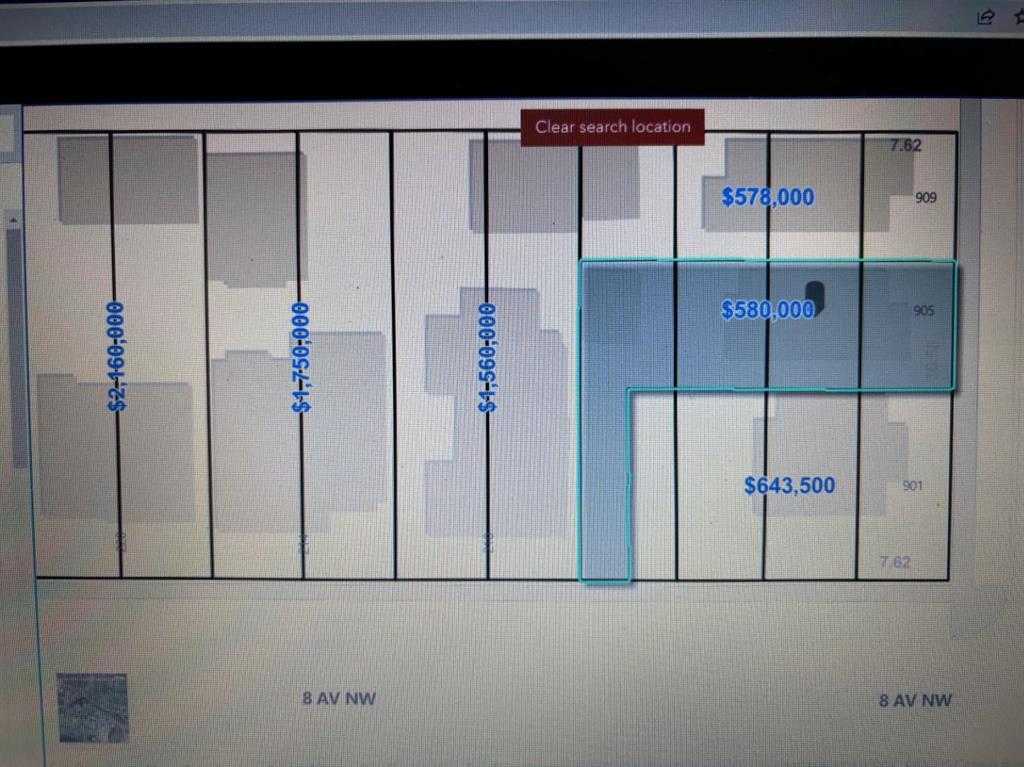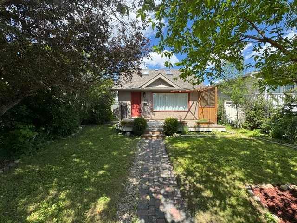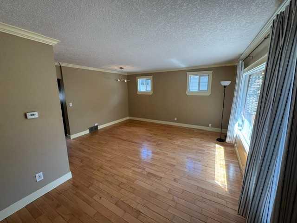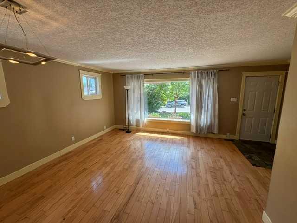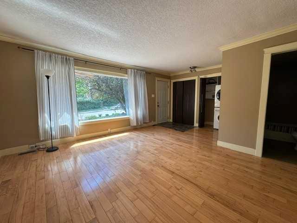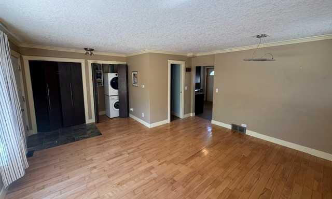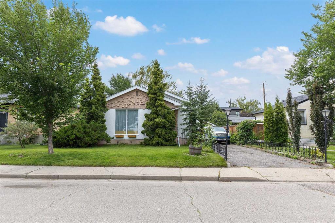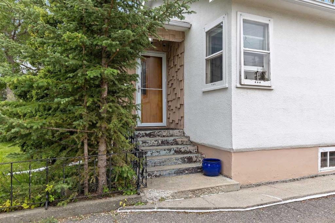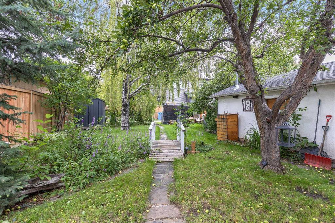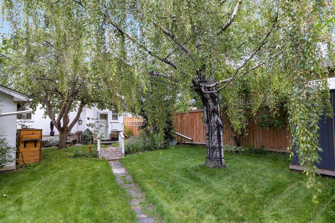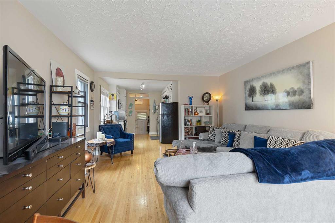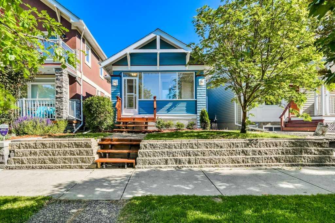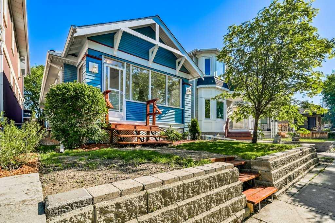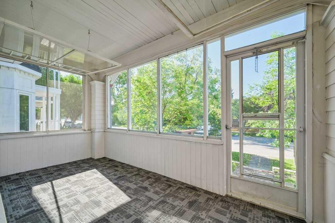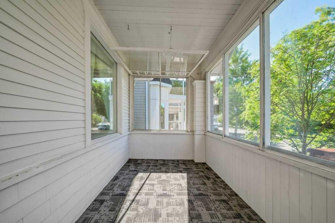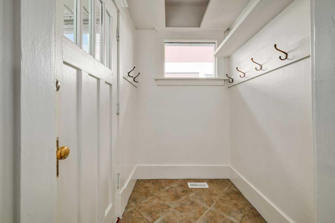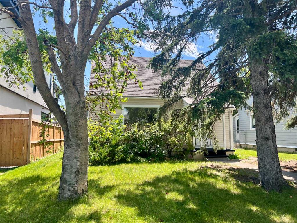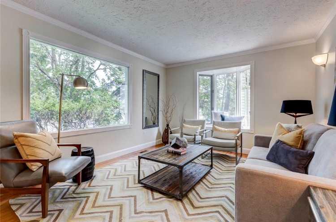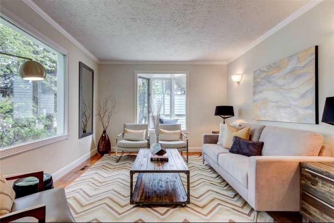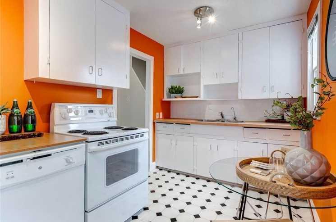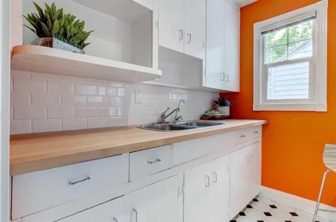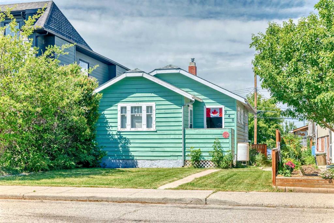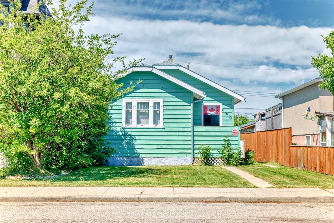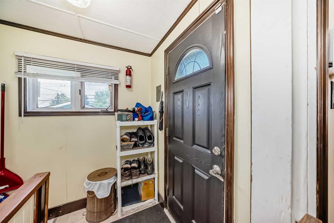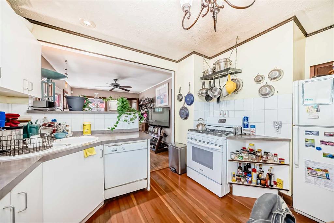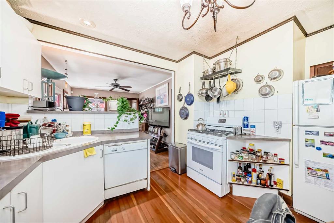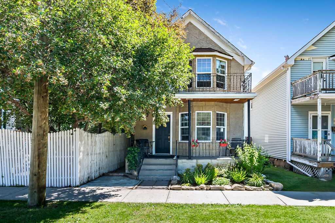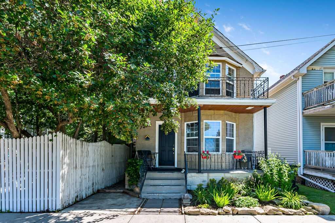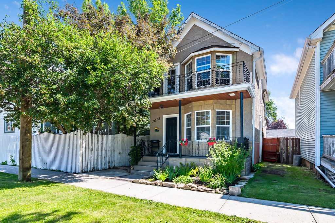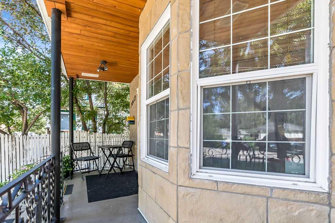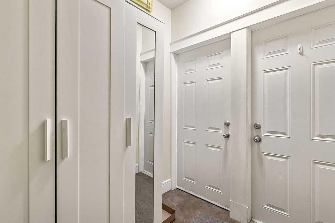452 20 Avenue NW
Calgary T2M 1C4
MLS® Number: A2244000
$ 575,000
2
BEDROOMS
2 + 0
BATHROOMS
1,277
SQUARE FEET
1912
YEAR BUILT
OPEN HOUSE – Saturday Aug 2 – 4-6pm. Opportunities to own a CHARACTER HOME OF THIS SIZE in Mount Pleasant are RARE! This charming TWO-STOREY sits on a massive, maturely landscaped lot with alley access, leaving plenty of room to build a garage. You’ll love the unexpected sense of space with SOARING 9-FOOT CEILINGS - a rare & special feature for a home of this vintage. The layout offers TWO SPACIOUS BEDROOMS, BONUS ROOM/LOFT & TWO FULL BATHROOMS & is brimming with warmth & personality throughout. WITH NEWER APPLIANCES, FURNACE & ROOF. For retro lovers, don’t miss the aqua bathroom fixtures - authentic, rare & easy to fall in love with! LOCATION HIGHLIGHTS • Walkable & vibrant inner-city location • Just mins to downtown, U of C, SAIT, Foothills Hospital, groceries & major routes: 16th Ave, Crowchild, Centre St & Stoney Ring Road • Steps to Confederation Park - perfect for biking, running & cross-country skiing • Close to Mount Pleasant Sportsplex, North Mount Pleasant Arts Centre, outdoor pool, tennis, skating, golf, community garden & more. NEARBY SCHOOLS INCLUDE • St. Joseph (K-9) • Balmoral School (5-9) • Crescent Heights (9-12) • St. Francis High (10-12) • Italian School (K-12) • Chinese Academy • École de la Rose Sauvage (7-12) • Rosedale School (K-9) • King George (K-5) • Mount View (K-6) Mount Pleasant is one of Calgary’s most desirable neighbourhoods, known for its blend of charm, convenience, & community. It consistently ranks among Calgary’s top neighbourhoods for young professionals & families. With ongoing redevelopment & strong resale values, this is not only a great home, but a smart investment.
| COMMUNITY | Mount Pleasant |
| PROPERTY TYPE | Detached |
| BUILDING TYPE | House |
| STYLE | 2 Storey |
| YEAR BUILT | 1912 |
| SQUARE FOOTAGE | 1,277 |
| BEDROOMS | 2 |
| BATHROOMS | 2.00 |
| BASEMENT | Partial, Partially Finished |
| AMENITIES | |
| APPLIANCES | Dishwasher, Electric Stove, Refrigerator, Wall/Window Air Conditioner, Washer/Dryer |
| COOLING | None |
| FIREPLACE | N/A |
| FLOORING | Carpet, Laminate |
| HEATING | Forced Air |
| LAUNDRY | Lower Level |
| LOT FEATURES | Back Lane, Back Yard, Fruit Trees/Shrub(s), Lawn, Level, Many Trees, Rectangular Lot, Street Lighting, Treed |
| PARKING | None, Off Street, RV Access/Parking |
| RESTRICTIONS | None Known |
| ROOF | Asphalt Shingle |
| TITLE | Fee Simple |
| BROKER | Century 21 Masters |
| ROOMS | DIMENSIONS (m) | LEVEL |
|---|---|---|
| Laundry | 7`6" x 18`2" | Lower |
| 3pc Bathroom | Lower | |
| Dining Room | 14`3" x 9`9" | Main |
| Kitchen | 17`4" x 10`3" | Main |
| Living Room | 14`3" x 15`7" | Main |
| Bedroom | 11`4" x 10`2" | Upper |
| Bedroom - Primary | 14`9" x 11`0" | Upper |
| Bonus Room | 17`4" x 11`5" | Upper |
| 3pc Bathroom | Upper |

