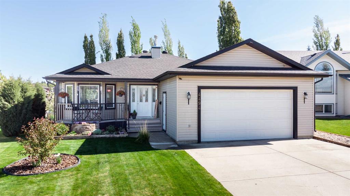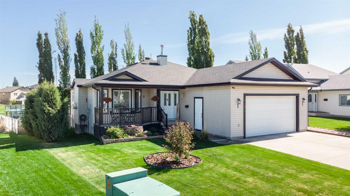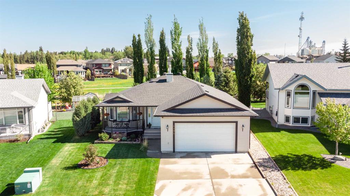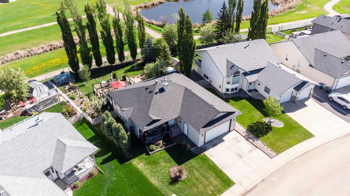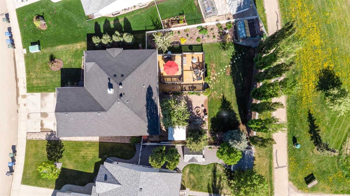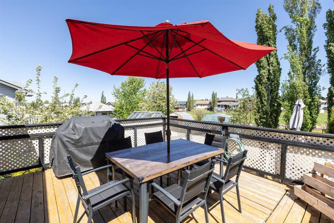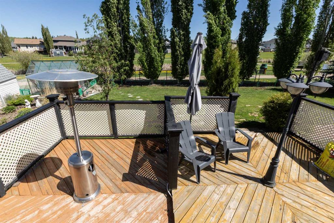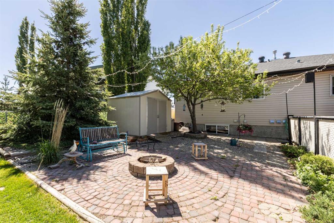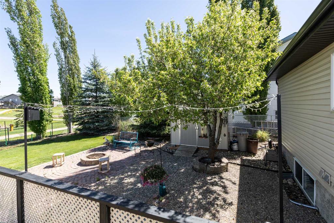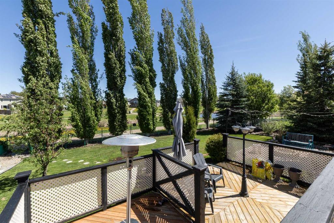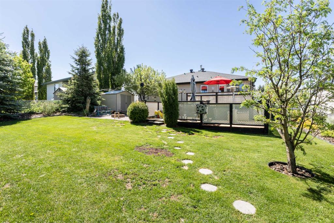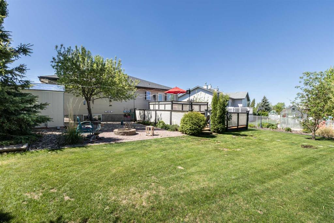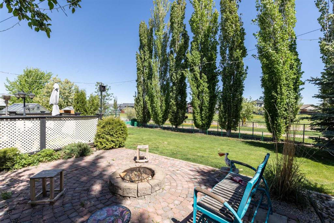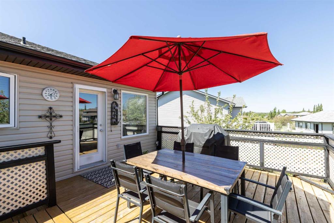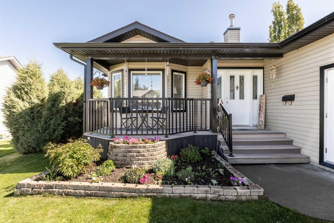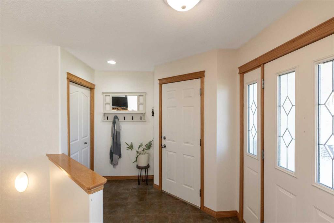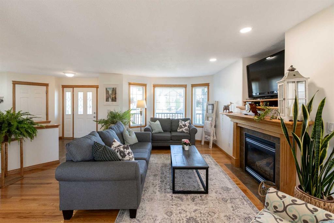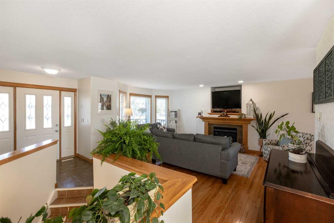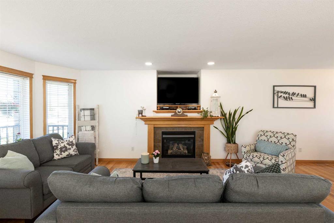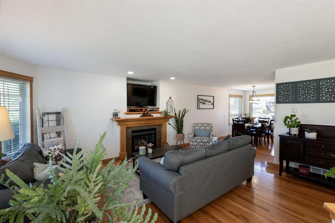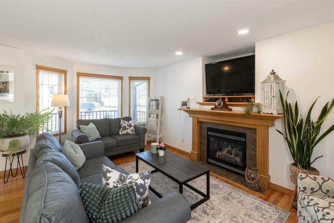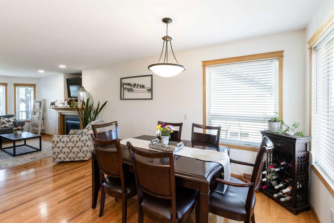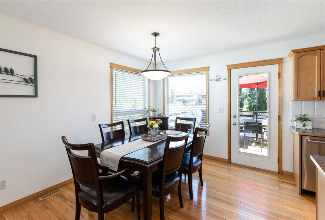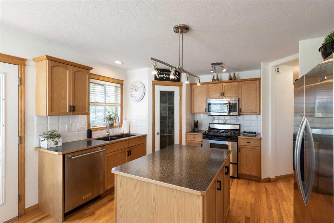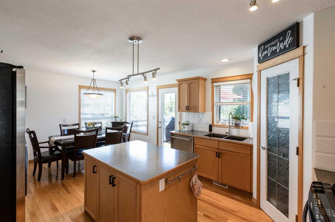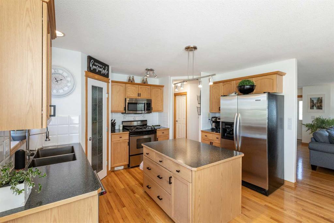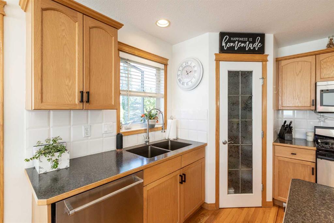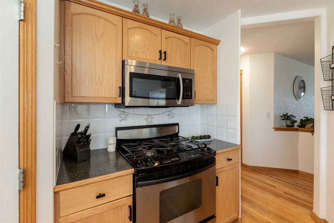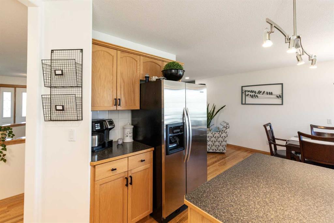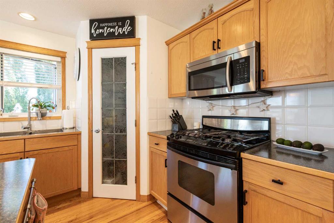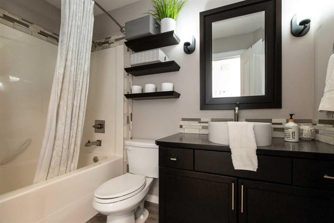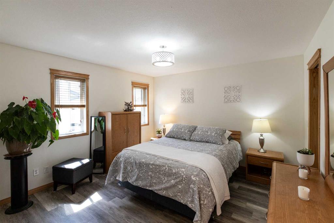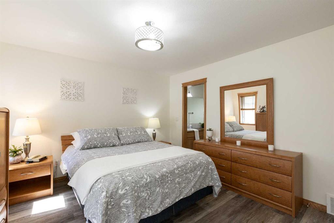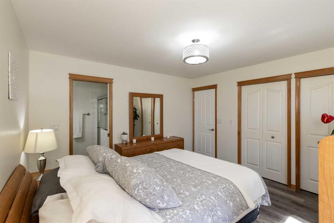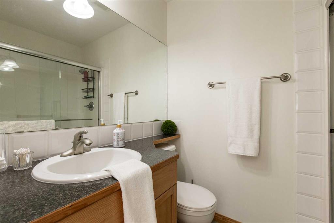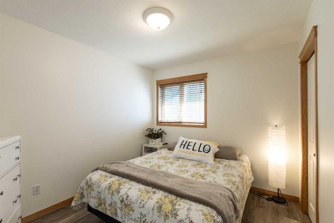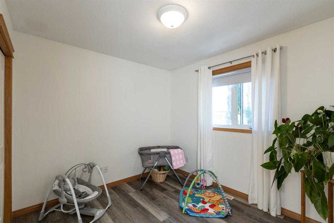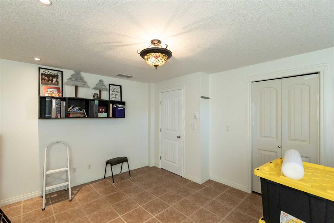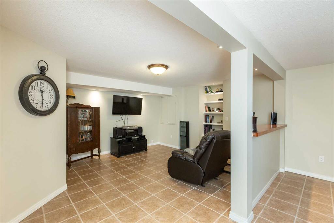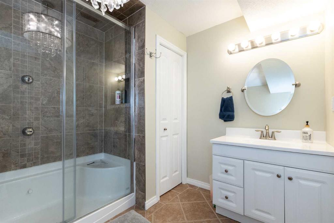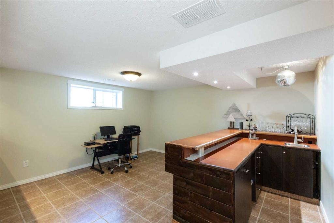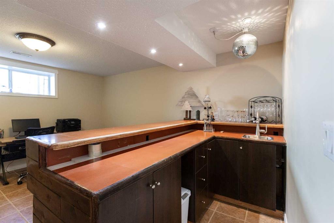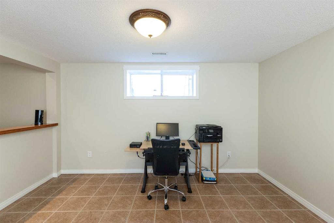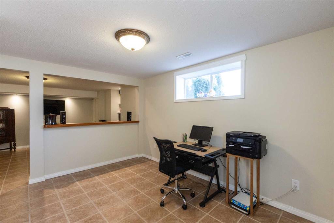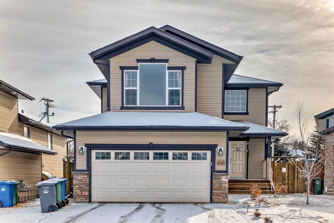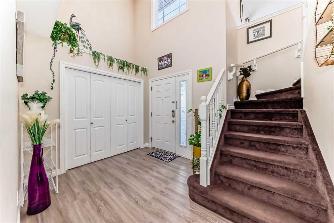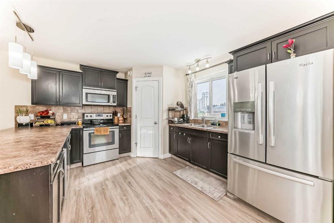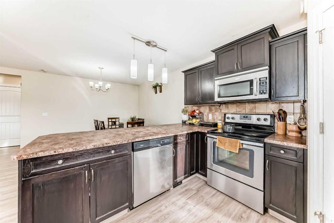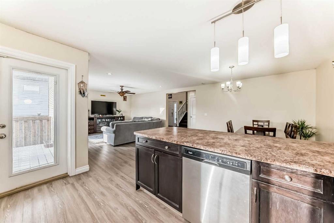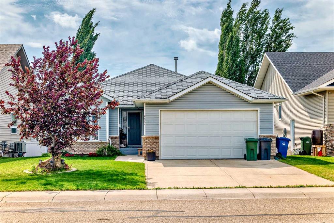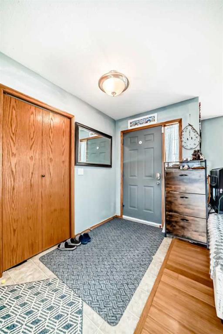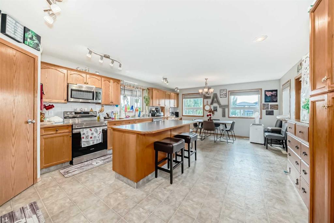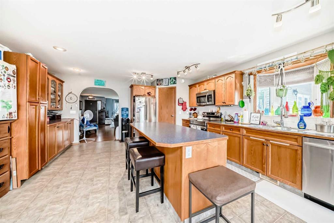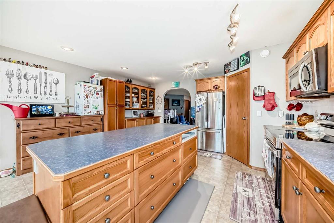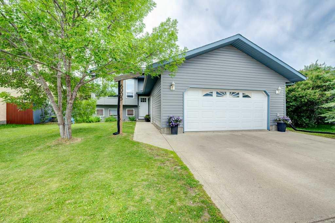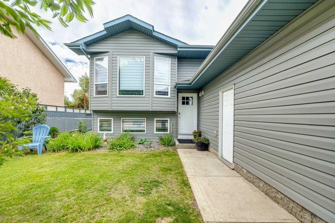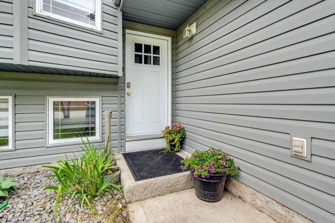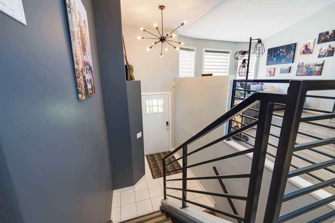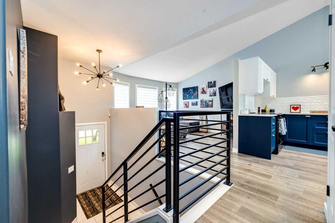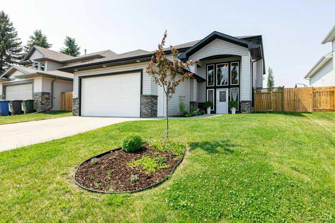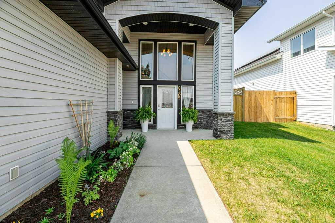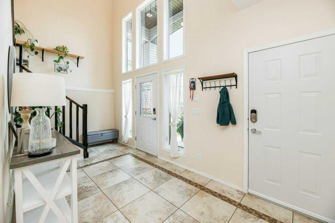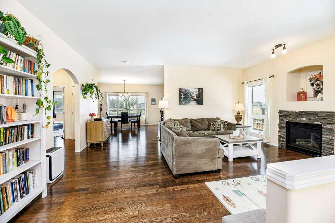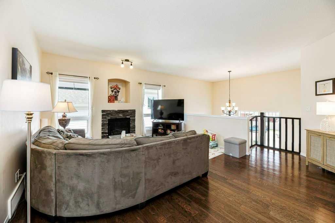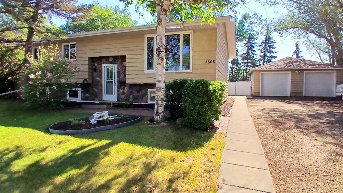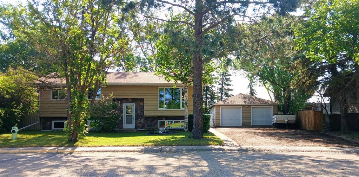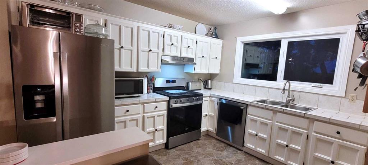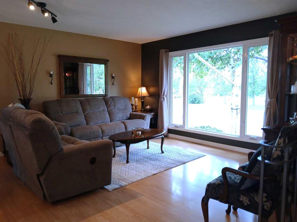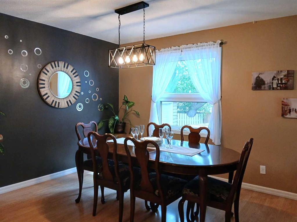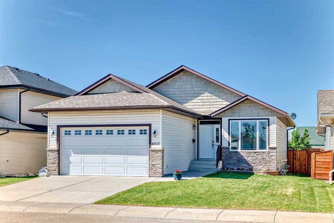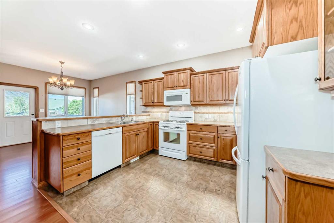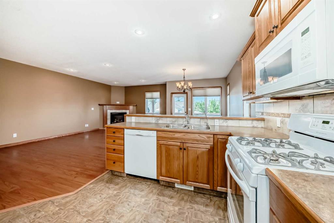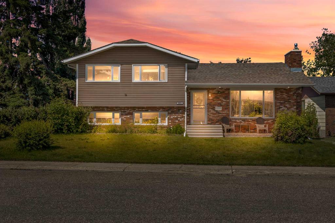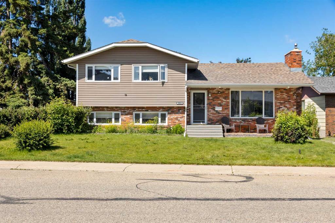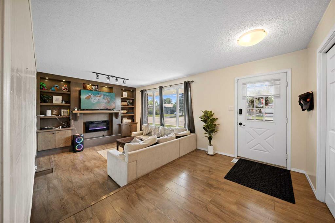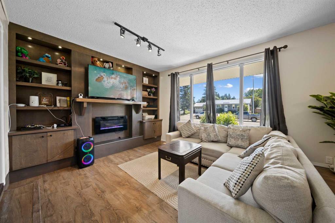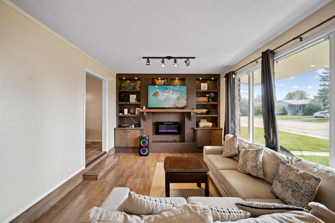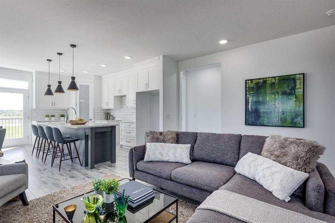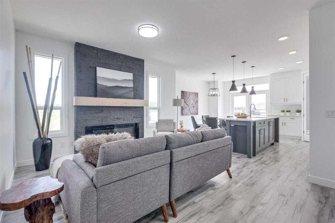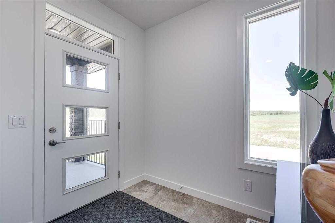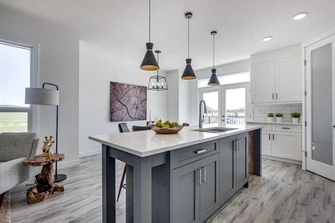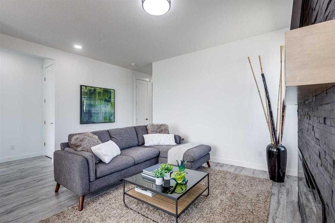4494 54A AvenueCrescent
Innisfail T4G 1X8
MLS® Number: A2226354
$ 535,000
4
BEDROOMS
3 + 0
BATHROOMS
1,310
SQUARE FEET
2002
YEAR BUILT
Welcome to this beautifully maintained fully finished bungalow, proudly offered for sale for the first time ever by the original owners. Pride of ownership shines in every detail of this warm and welcoming home, nestled in a prime location that backs onto peaceful green space. Step into a spacious entryway that opens into a bright living area filled with natural light, featuring hardwood floors and a cozy fireplace—perfect for relaxing or entertaining. The kitchen is a true centerpiece, boasting a central island, ample storage, a gas stove, pantry and a sink overlooking your stunning backyard. The main level offers a thoughtfully designed layout with three bedrooms, including a primary suite complete with a spacious 3-piece ensuite. A second 4-piece bathroom and two additional bedrooms complete the main floor. Downstairs, the inviting basement with in-floor heating offers even more living space with a large family room, bar area thats great for entertaining, flex area ideal for a home gym or playroom, another generous bedroom, a 4-piece bathroom, and tons of storage. The laundry room is impressively large and functional. Outside is where this home truly becomes your personal retreat. The backyard oasis features a two-tiered deck, gorgeous landscaping in both the front and backyards, a gravel fire pit area adorned with twinkle lights, a greenhouse, and a shed for added convenience. Step through your back gate to instantly access the scenic walking paths that loop throughout the town. Located just walking distance to schools, pools, and parks, this home offers the perfect blend of comfort, style, and accessibility. Additional highlights include central A/C, a heated attached garage, and an unbeatable location in a quiet, family-friendly area. This is more than just a home—it's a lifestyle.
| COMMUNITY | Westpark Innisfail |
| PROPERTY TYPE | Detached |
| BUILDING TYPE | House |
| STYLE | Bungalow |
| YEAR BUILT | 2002 |
| SQUARE FOOTAGE | 1,310 |
| BEDROOMS | 4 |
| BATHROOMS | 3.00 |
| BASEMENT | Finished, Full |
| AMENITIES | |
| APPLIANCES | Central Air Conditioner, Dishwasher, Dryer, Garage Control(s), Garburator, Microwave, Refrigerator, Stove(s), Washer, Window Coverings |
| COOLING | Central Air |
| FIREPLACE | Gas |
| FLOORING | Hardwood, Laminate, Tile, Vinyl |
| HEATING | In Floor, Forced Air |
| LAUNDRY | In Basement |
| LOT FEATURES | Back Yard, Few Trees, Greenbelt, Landscaped, Pie Shaped Lot, Views |
| PARKING | Concrete Driveway, Double Garage Attached, Garage Door Opener, Heated Garage, Insulated, Off Street |
| RESTRICTIONS | None Known |
| ROOF | Asphalt Shingle |
| TITLE | Fee Simple |
| BROKER | Royal Lepage Network Realty Corp. |
| ROOMS | DIMENSIONS (m) | LEVEL |
|---|---|---|
| Bedroom | 12`3" x 13`10" | Basement |
| 3pc Bathroom | 8`2" x 8`3" | Basement |
| Bedroom - Primary | 12`5" x 12`6" | Main |
| Bedroom | 10`10" x 9`2" | Main |
| Bedroom | 10`6" x 9`1" | Main |
| 3pc Ensuite bath | 7`11" x 7`3" | Main |
| 4pc Bathroom | 8`9" x 4`11" | Main |

