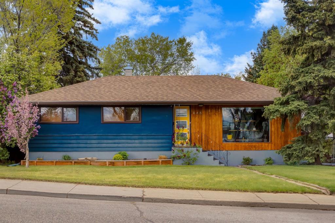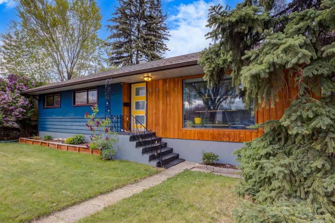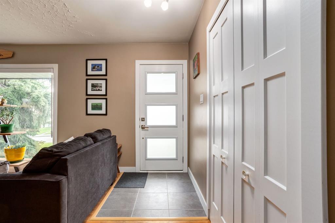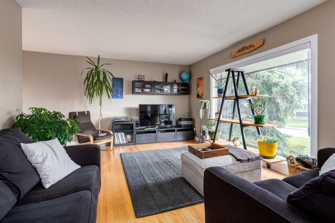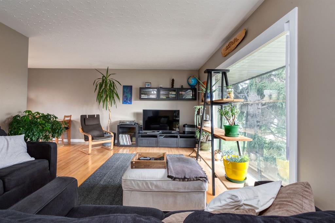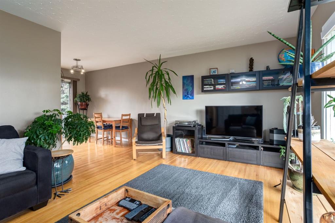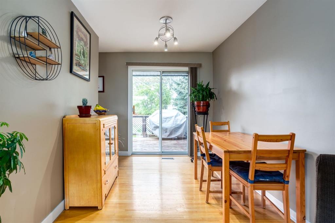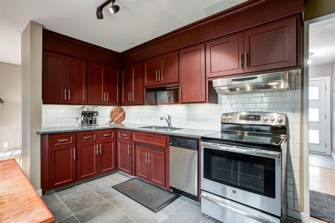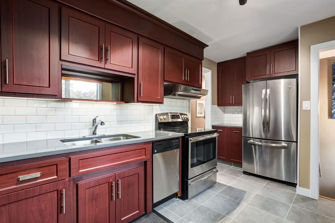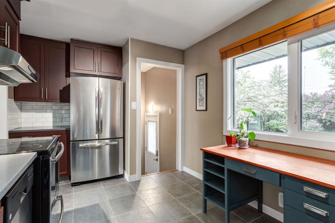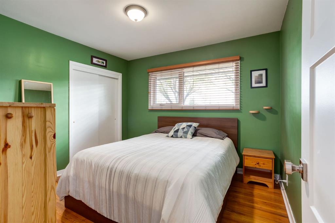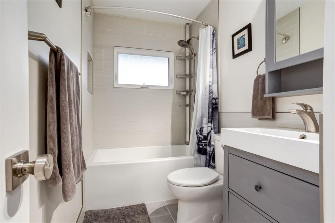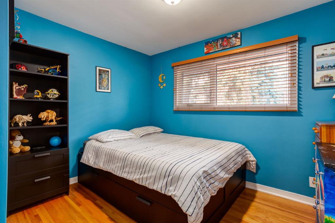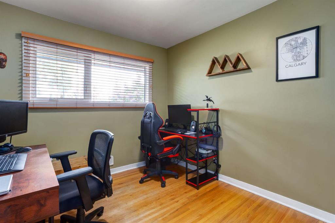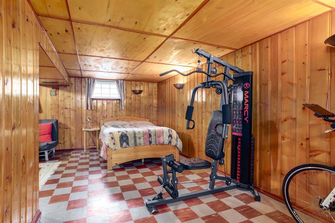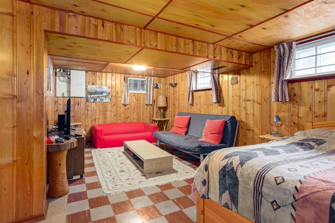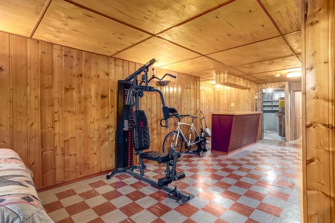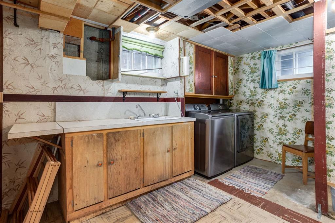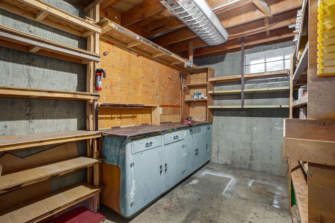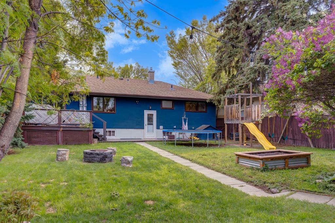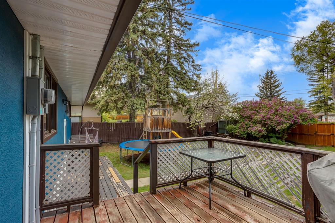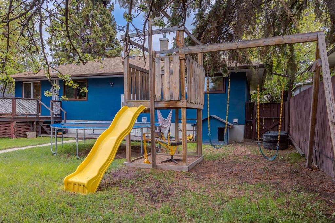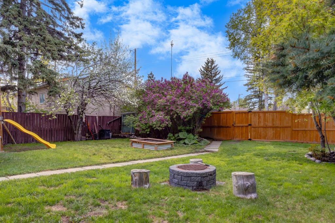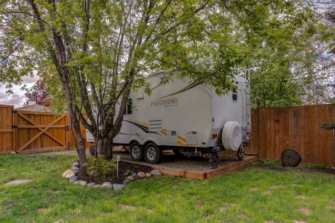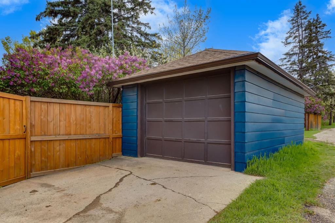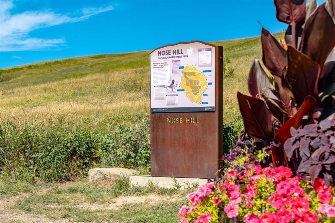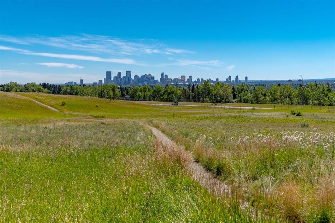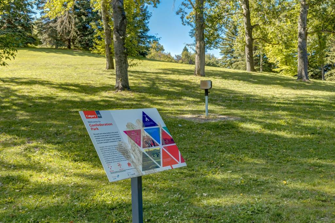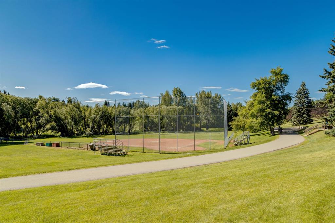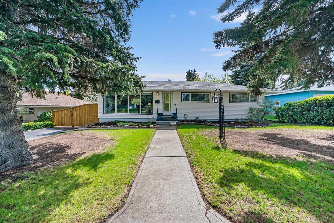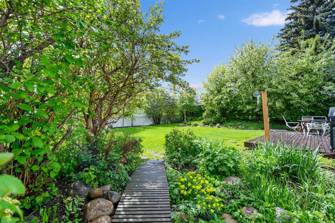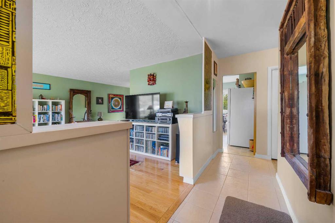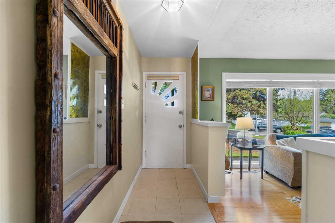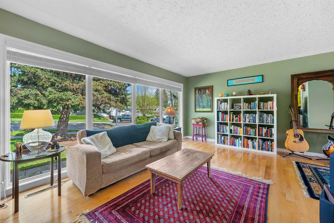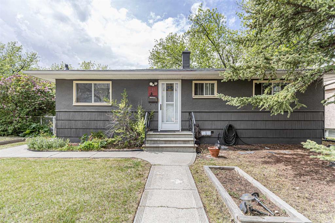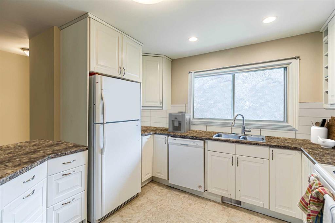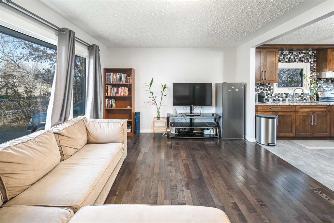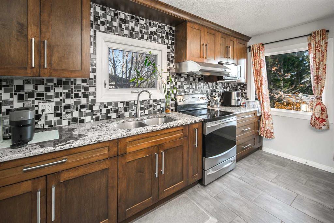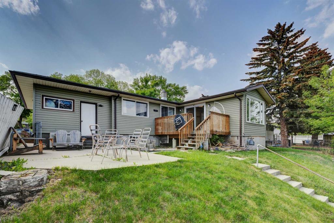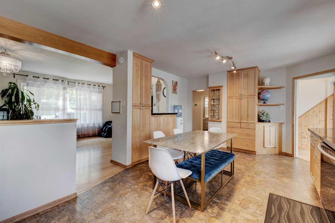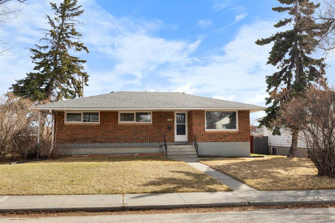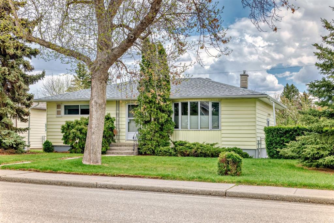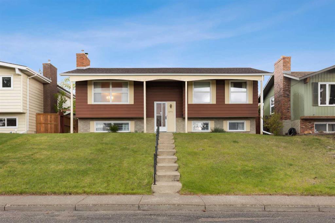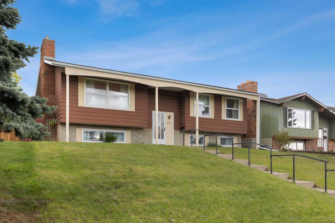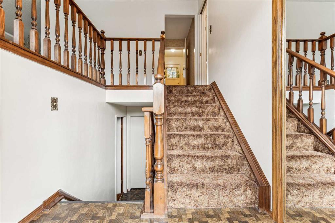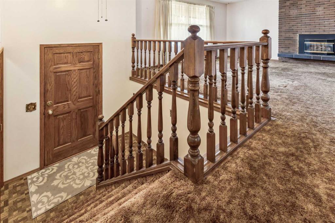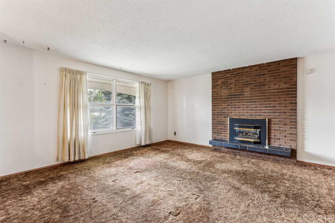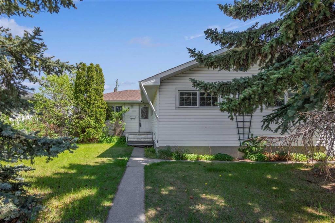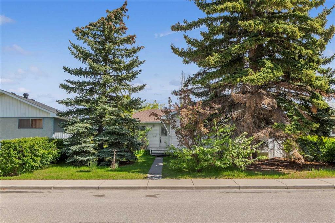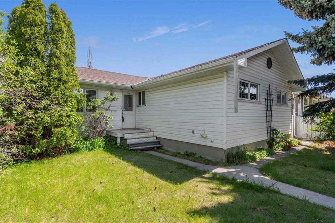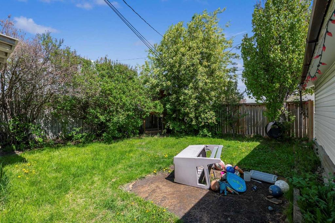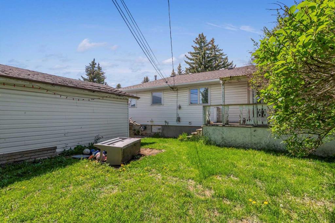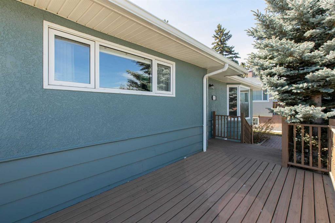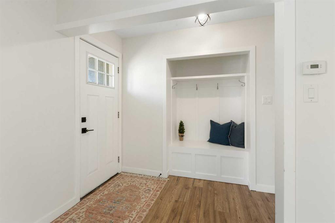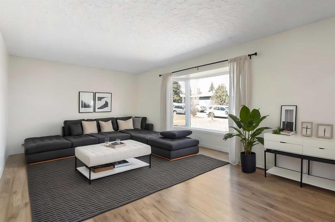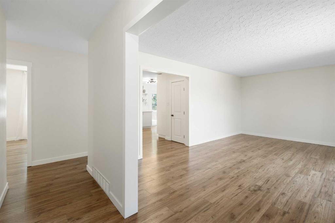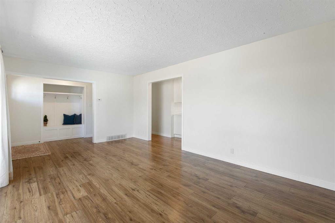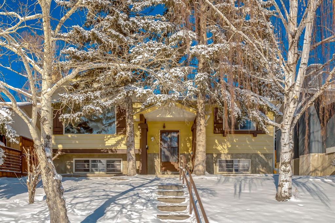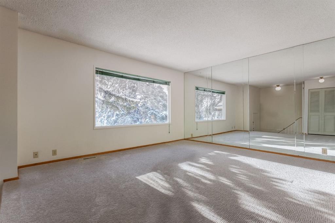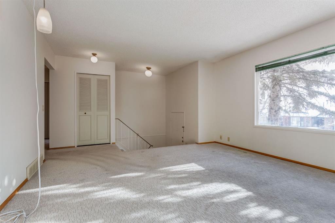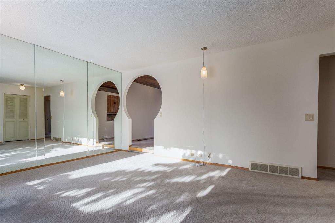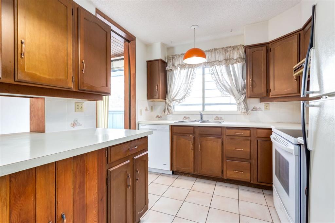448 Thornhill Place NW
Calgary T2K 2S5
MLS® Number: A2223849
$ 640,000
3
BEDROOMS
1 + 0
BATHROOMS
1,050
SQUARE FEET
1956
YEAR BUILT
Explore this delightful bungalow nestled in Thorncliffe, NW Calgary, offering the perfect blend of original mid-century features and modern upgrades. This home features original hardwood floors, a spacious living room filled with natural light from its large picture window, and an updated kitchen with quartz countertops, new cabinetry, and appliances. Three bedrooms and an updated full bath complete the main floor, providing private spaces for everyone. Step onto the large rear deck (144 sq. ft.) and lower patio (144 sq. ft.) through dining room sliders, and enjoy views of mature landscaping in your expansive 7,287 sq. ft. backyard. Relax around the fire pit or tend to the raised garden bed—ideal for outdoor gatherings with friends and family. The basement features authentic mid-century design straight out of the 50's, with real wood paneling in the dry bar and rec room. The large rec room offers plenty of space for movie nights or hosting guests. A spacious storage room is perfect for storing all your gear and extra Costco hauls. If you’re into crafting—the original workshop is the perfect space to dive into your projects. The extra-large utility room provides even more storage options, along with a laundry area plus a unique bathroom—ideal for when you’re entertaining. Nearby amenities include parks such as Nose Hill Park (1.5km) and Confederation Park (2km), both offering vast green spaces, walking trails, and stunning views. The community also features a well-connected network of walk and bike paths, making it easy to enjoy the outdoors and explore the neighbourhood. For daily convenience, you'll have quick access to public transportation, making commuting a breeze. The area is also home to numerous K-12 schools, providing great options for families. Plus, this home is just minutes from the airport and the downtown core, putting you close to all the amenities and services Calgary has to offer. This home offers a practical, comfortable lifestyle in one of Calgary's most desirable and well-connected communities.
| COMMUNITY | Thorncliffe |
| PROPERTY TYPE | Detached |
| BUILDING TYPE | House |
| STYLE | Bungalow |
| YEAR BUILT | 1956 |
| SQUARE FOOTAGE | 1,050 |
| BEDROOMS | 3 |
| BATHROOMS | 1.00 |
| BASEMENT | Full, Partially Finished |
| AMENITIES | |
| APPLIANCES | Dishwasher, Dryer, Electric Stove, Humidifier, Range Hood, Refrigerator, Washer, Window Coverings |
| COOLING | None |
| FIREPLACE | N/A |
| FLOORING | Hardwood |
| HEATING | High Efficiency, Forced Air, Natural Gas |
| LAUNDRY | In Basement, See Remarks, Sink |
| LOT FEATURES | Back Lane, Back Yard, Front Yard, Interior Lot, Landscaped, Lawn, Many Trees, Rectangular Lot, See Remarks, Street Lighting |
| PARKING | RV Access/Parking, Single Garage Detached |
| RESTRICTIONS | Airspace Restriction |
| ROOF | Asphalt Shingle |
| TITLE | Fee Simple |
| BROKER | eXp Realty |
| ROOMS | DIMENSIONS (m) | LEVEL |
|---|---|---|
| Family Room | 11`6" x 11`6" | Basement |
| Game Room | 20`4" x 9`1" | Basement |
| Workshop | 13`0" x 8`0" | Basement |
| Laundry | 12`6" x 9`6" | Basement |
| Storage | 11`5" x 9`7" | Basement |
| Kitchen With Eating Area | 16`0" x 9`0" | Main |
| Breakfast Nook | 6`0" x 4`0" | Main |
| Living Room | 21`2" x 12`1" | Main |
| Dining Room | 10`0" x 9`0" | Main |
| Foyer | 6`0" x 3`0" | Main |
| Bedroom - Primary | 10`11" x 10`2" | Main |
| Bedroom | 10`8" x 9`2" | Main |
| Bedroom | 10`2" x 9`2" | Main |
| 4pc Bathroom | 7`3" x 4`11" | Main |

