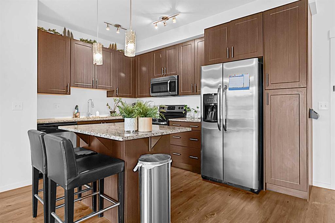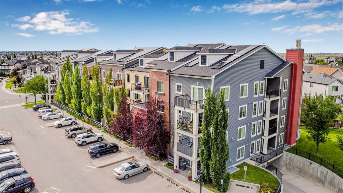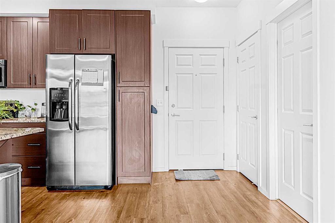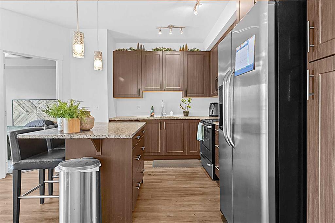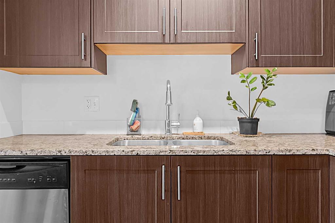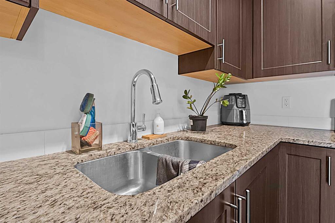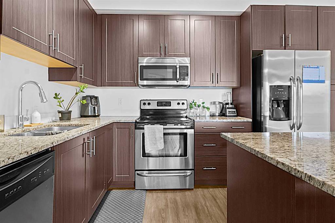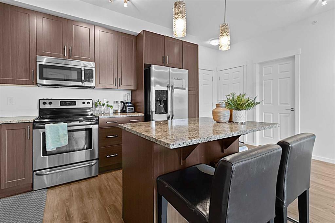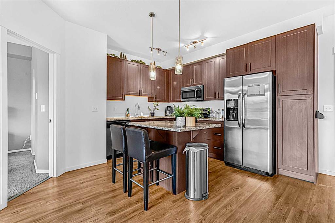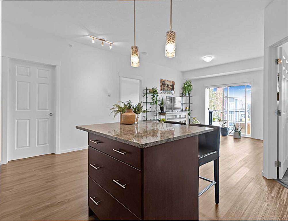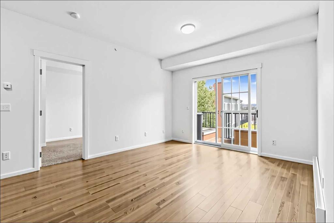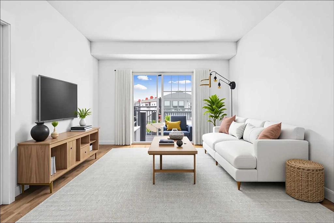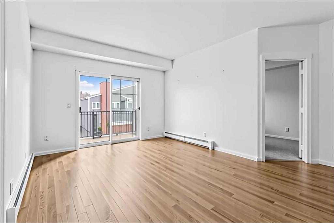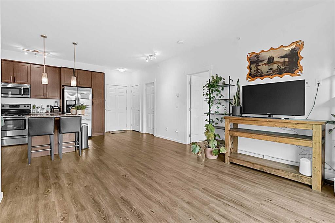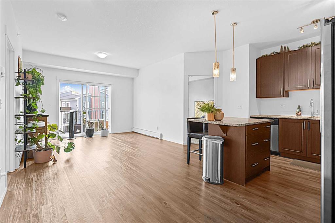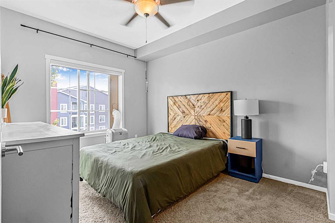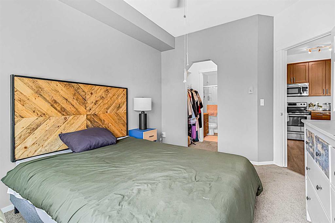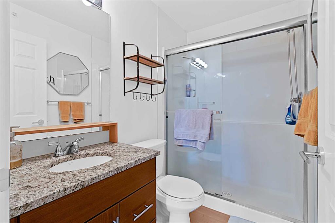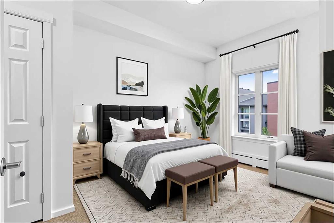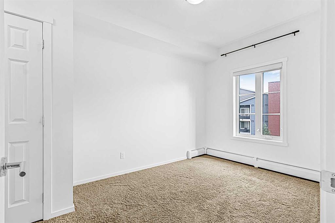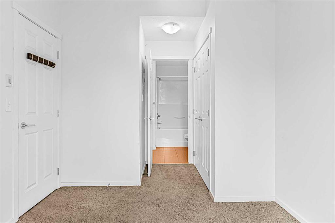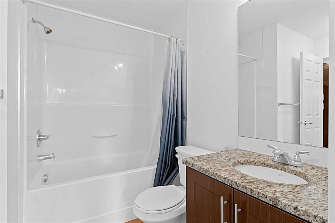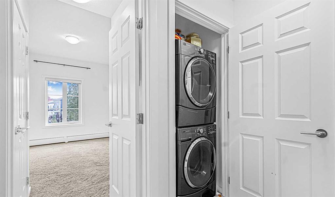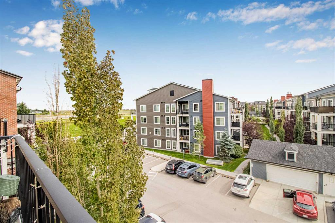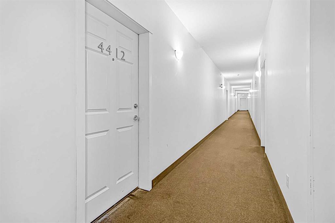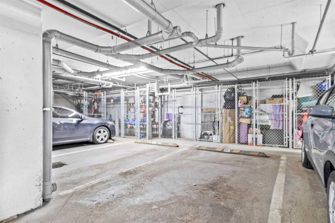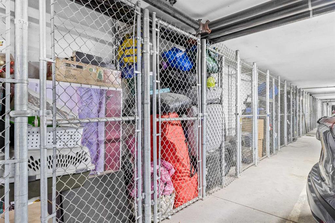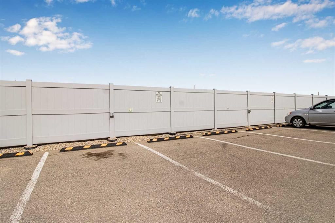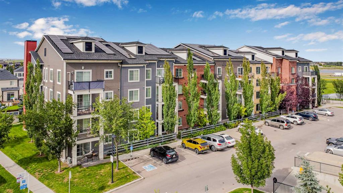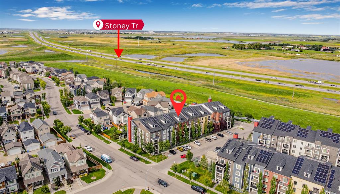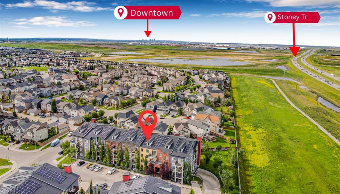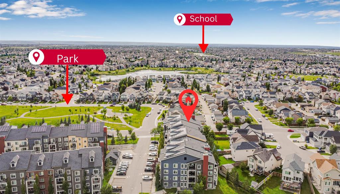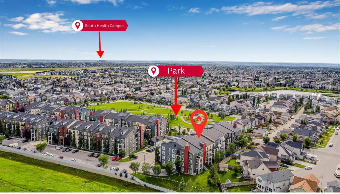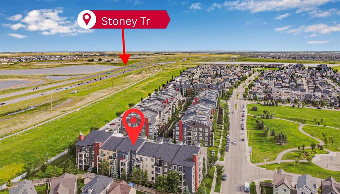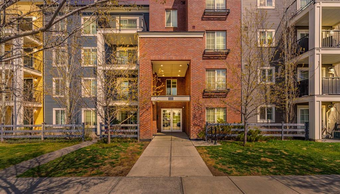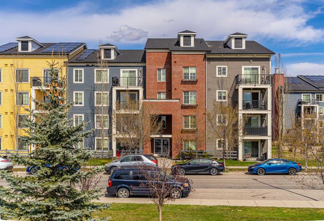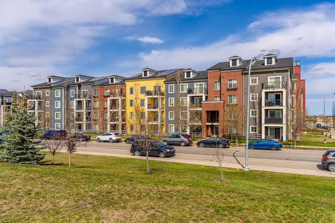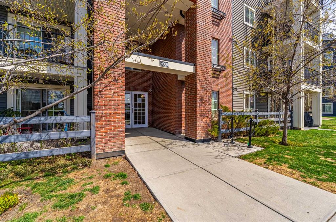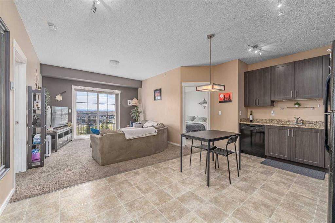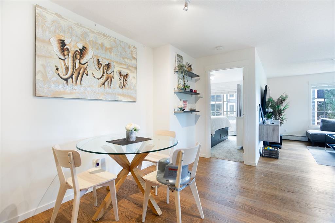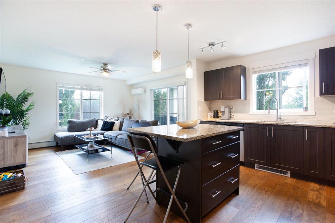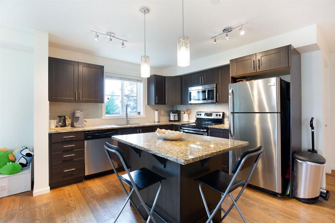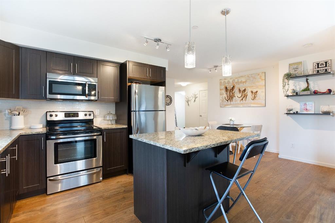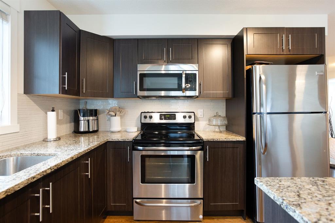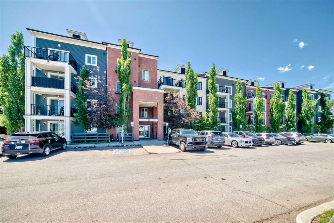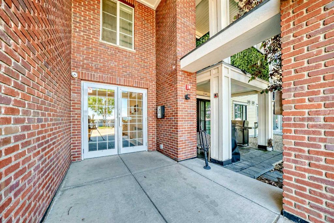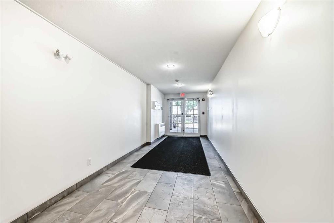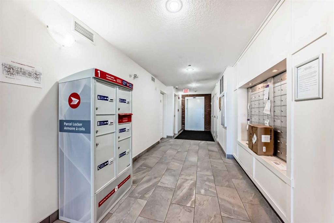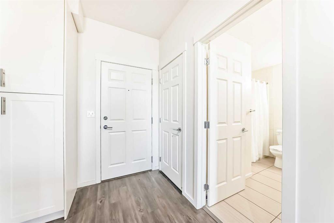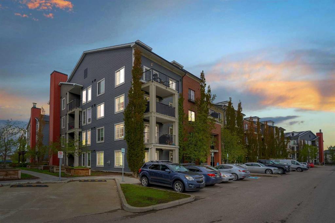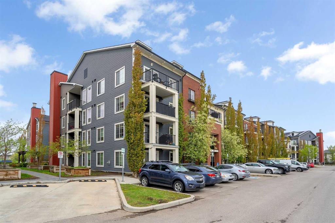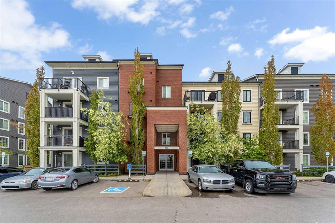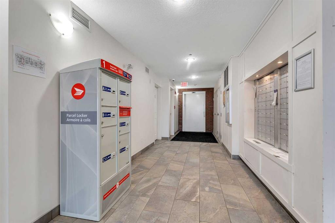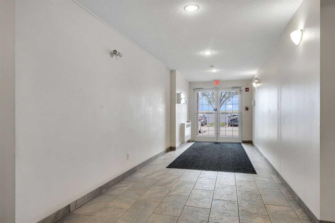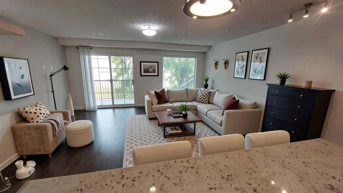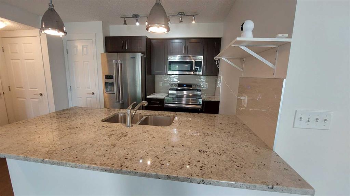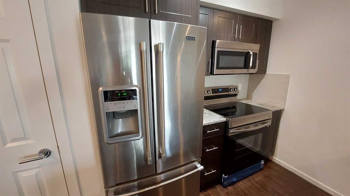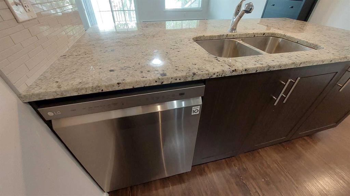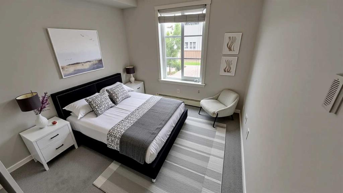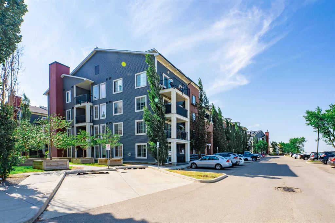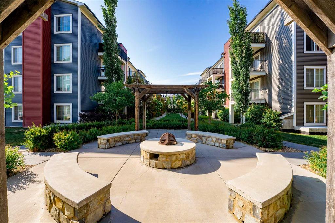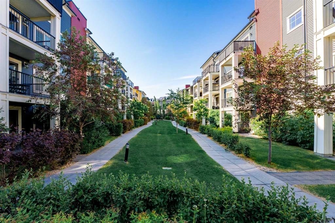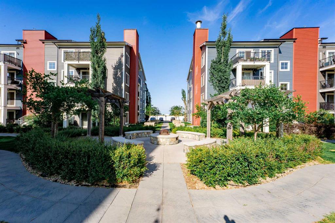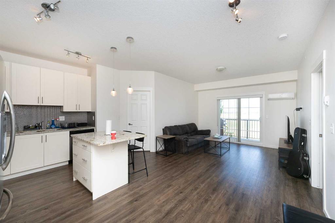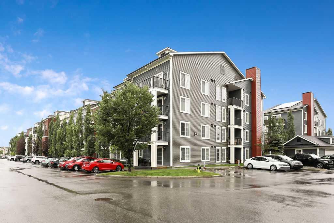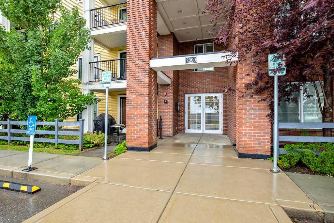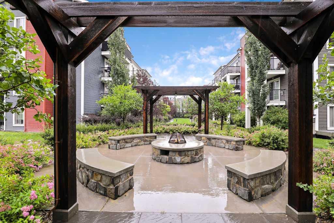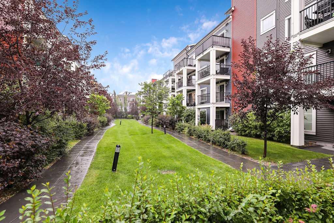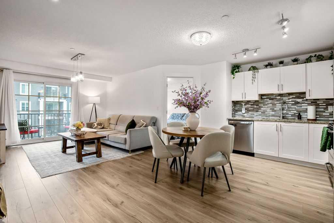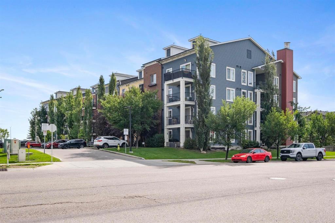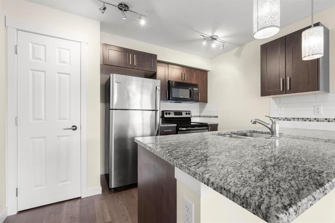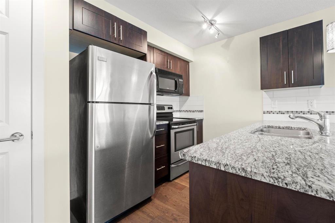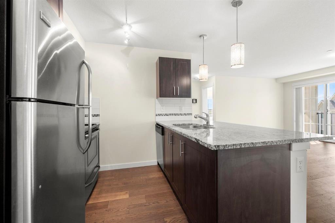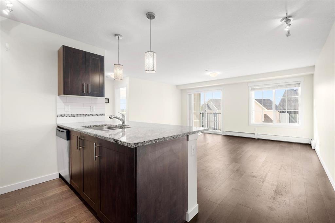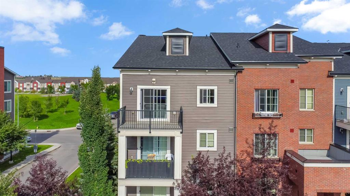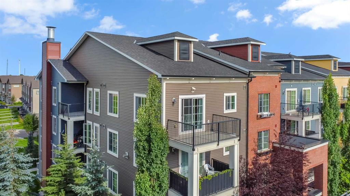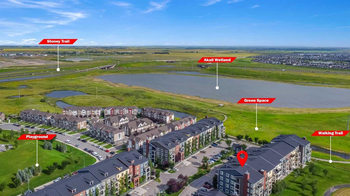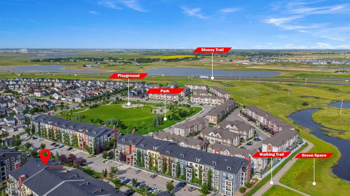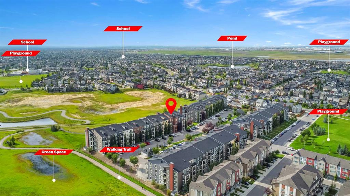4412, 755 Copperpond Boulevard SE
Calgary T2Z 4R2
MLS® Number: A2243284
$ 299,999
2
BEDROOMS
2 + 0
BATHROOMS
773
SQUARE FEET
2015
YEAR BUILT
Welcome to Unit 4412, 755 Copperpond Blvd SE, a stunning top-floor unit offering unparalleled views and exceptional convenience. This beautiful 2-bedroom, 2-bathroom home boasts 9-foot ceilings and a modern design. The kitchen and bathrooms feature sleek granite countertops, perfectly complementing the durable LVT flooring found throughout the main living areas. Bedrooms are cozy with comfortable carpeting underfoot. Step out onto your south-facing balcony and enjoy the breathtaking mountain views, complete with a convenient gas hookup for your BBQ. This unit also comes with not one, but TWO TITLED PARKING STALLS – one heated underground and one above ground – ensuring ample parking for you and your guests. A dedicated storage unit in the parkade provides extra space for your belongings. Location is everything, and this unit delivers! Enjoy easy access to Stoney Trail, Deerfoot Trail, and 52nd Street SE, making your commute a breeze. You're also just moments away from the South Health Campus hospital, a variety of shopping options, and numerous other amenities. This is more than just a condo; it's a lifestyle. Don't miss your chance to own this remarkable property!
| COMMUNITY | Copperfield |
| PROPERTY TYPE | Apartment |
| BUILDING TYPE | Low Rise (2-4 stories) |
| STYLE | Single Level Unit |
| YEAR BUILT | 2015 |
| SQUARE FOOTAGE | 773 |
| BEDROOMS | 2 |
| BATHROOMS | 2.00 |
| BASEMENT | |
| AMENITIES | |
| APPLIANCES | Dishwasher, Electric Range, Microwave Hood Fan, Refrigerator, Washer/Dryer |
| COOLING | None |
| FIREPLACE | N/A |
| FLOORING | Carpet, Tile, Vinyl Plank |
| HEATING | Baseboard, Natural Gas |
| LAUNDRY | In Unit |
| LOT FEATURES | |
| PARKING | Heated Garage, Parkade, Stall, Titled, Underground |
| RESTRICTIONS | Pet Restrictions or Board approval Required |
| ROOF | Asphalt Shingle |
| TITLE | Fee Simple |
| BROKER | Real Broker |
| ROOMS | DIMENSIONS (m) | LEVEL |
|---|---|---|
| Bedroom - Primary | 12`10" x 10`2" | Main |
| Living Room | 10`7" x 12`2" | Main |
| Kitchen | 8`5" x 17`3" | Main |
| Dining Room | 5`1" x 14`10" | Main |
| Bedroom | 15`11" x 9`0" | Main |
| 4pc Bathroom | 7`9" x 9`1" | Main |
| 3pc Ensuite bath | 7`9" x 5`0" | Main |

