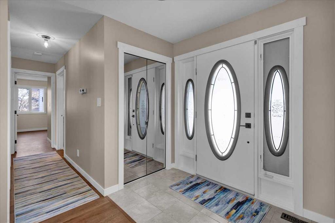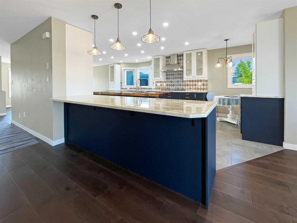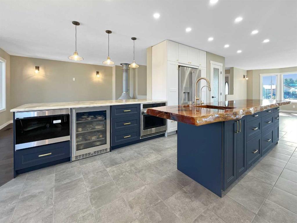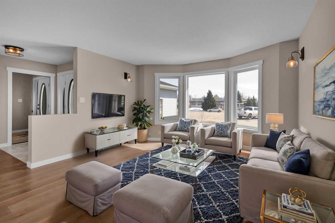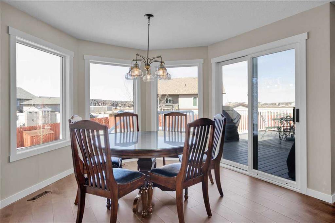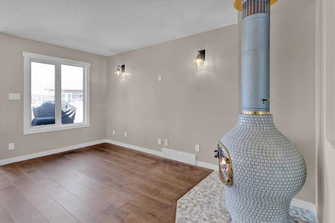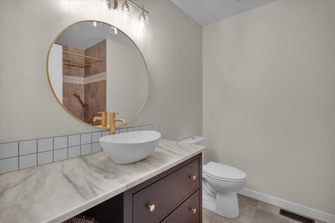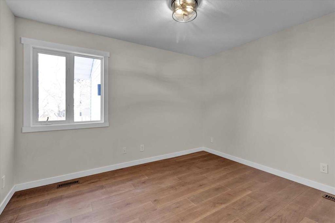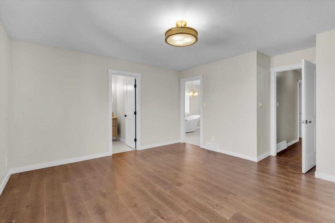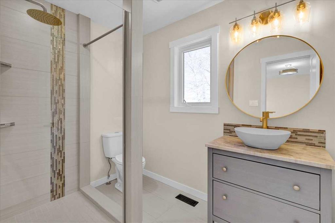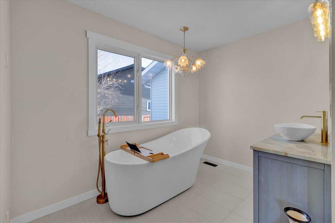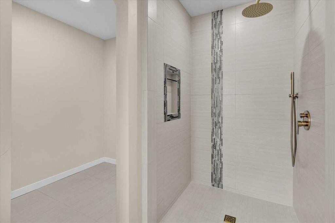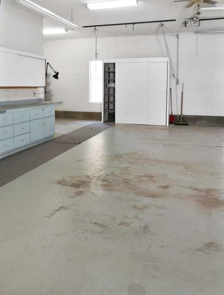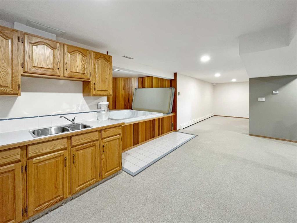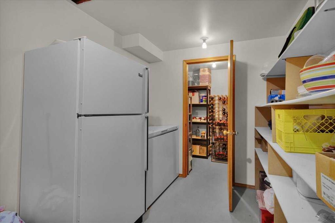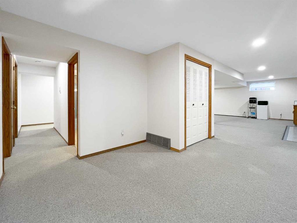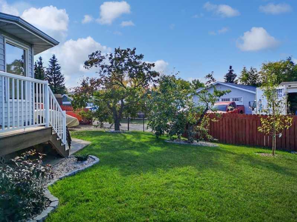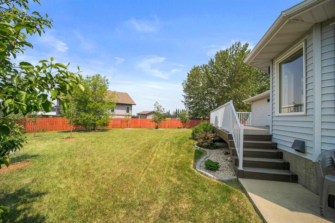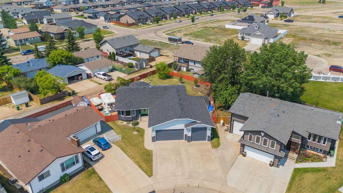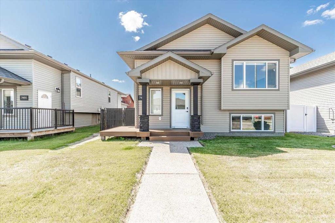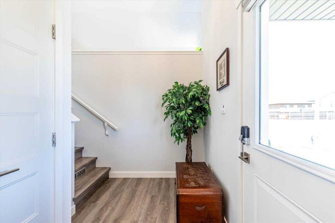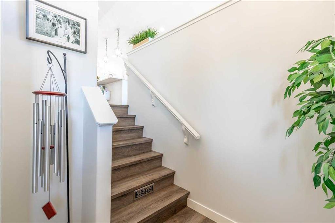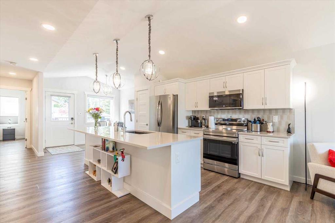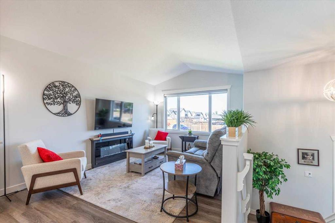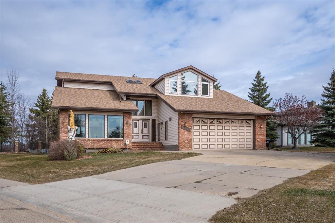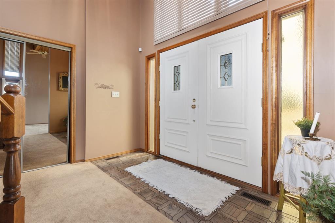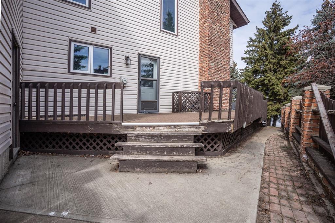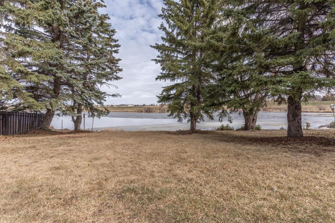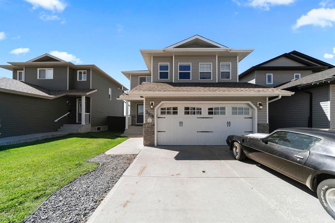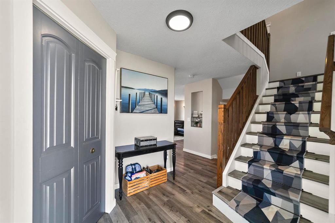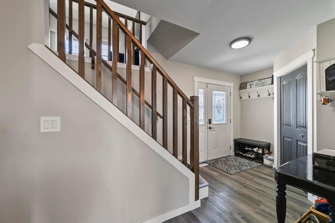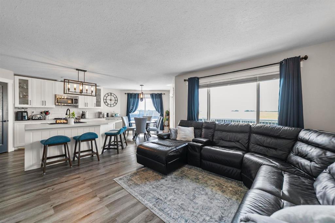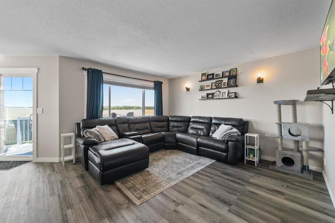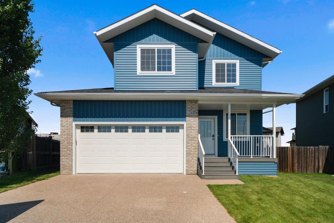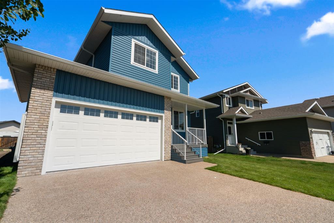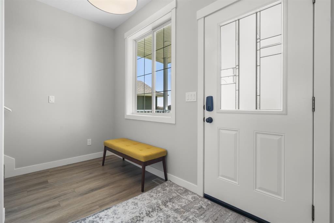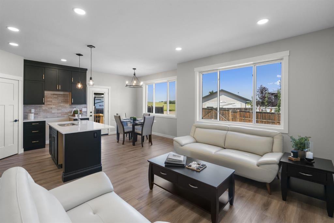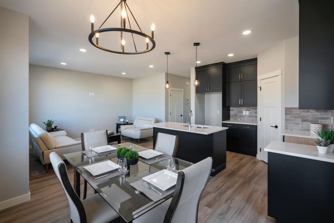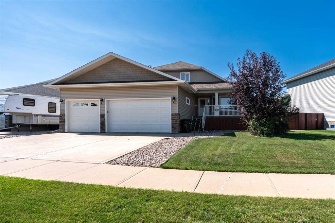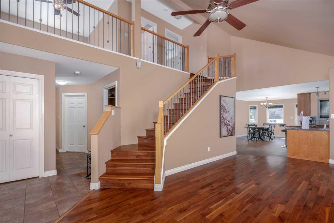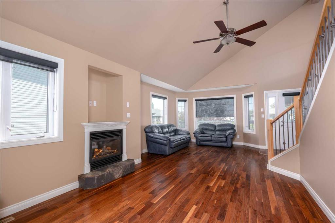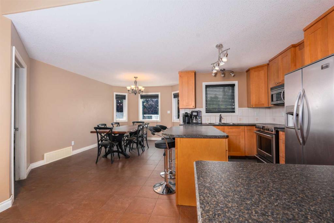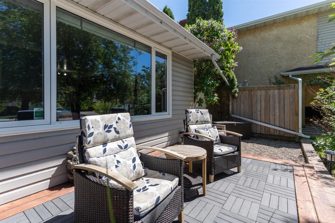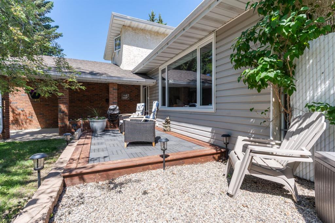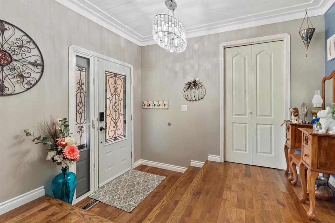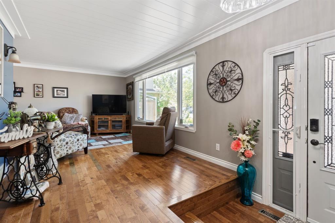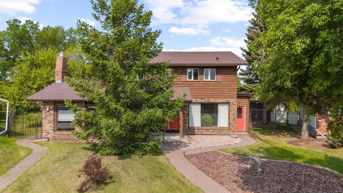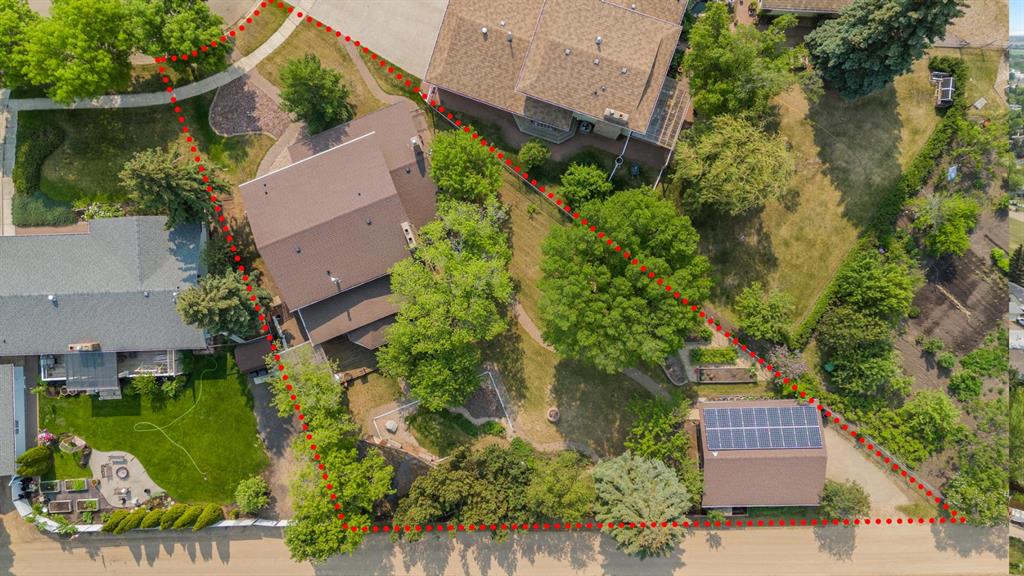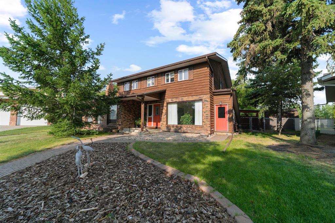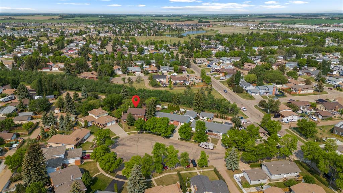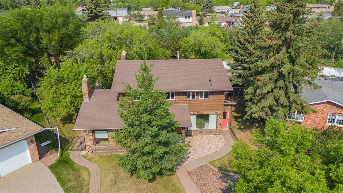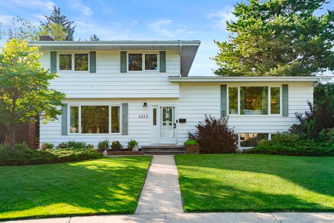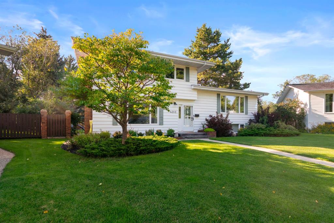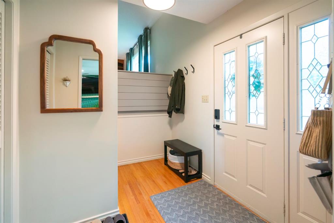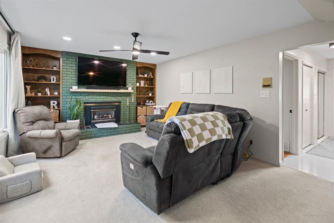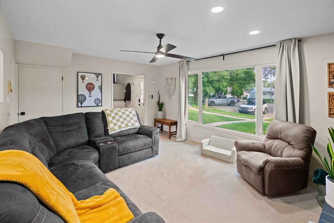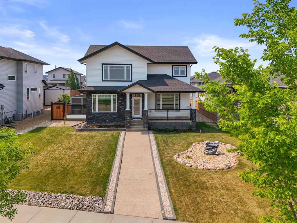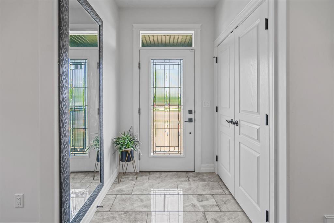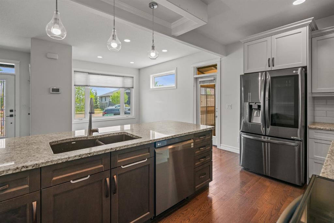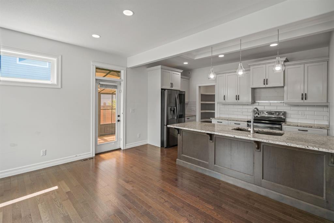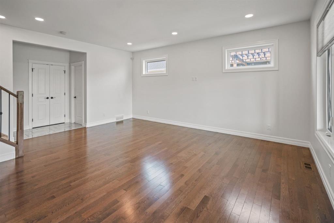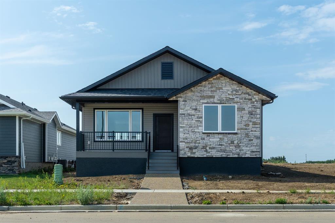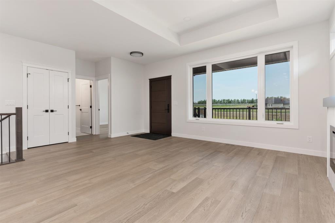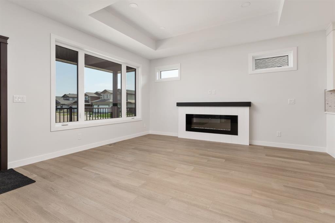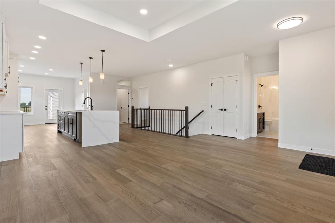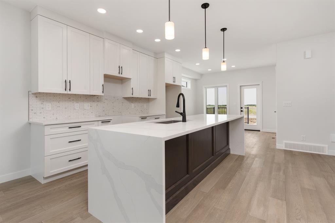4308 72 Street
Camrose T4V 3X6
MLS® Number: A2235253
$ 599,000
4
BEDROOMS
4 + 1
BATHROOMS
1,891
SQUARE FEET
1989
YEAR BUILT
An exceptional find at this fully refreshed 4 bedroom bungalow in Duggan Park! Extensive recent updates here are uniquely and thoughtfully composed of custom luxury touches. The kitchen of your dreams is brand new, with a majestic 11' cedar island with built-in prep sink + RO water tap. There is a 5 burner gas stove, oven with interior camera + air fry and convection options, drawer microwave, double door fridge (also with RO water) and a large main sink with garburator. There are plentiful new soft-close cabinets with under-lighting and a convenient pantry for all your storage needs. A built in VROOM vacuum system here with 25' retractable hose + attachments will help you keep your masterpiece looking like a show room. Illuminated by recessed, wifi capable dimmable LED lighting, the glistening epoxy countertops give you all the space you'll need to create and host - chef's kiss! Engineered hard wood flooring and fresh paint span the main level where bay windows pour light in. Through the circular dining area, the patio doors lead onto the composite deck with railing (new in 2022). Enjoy grilling in the sunshine while admiring your huge, landscaped and fenced back yard that is dazzled with shrubs and trees of linden, cherry, plum, apple, pear, crab apple, amur maple, lilac, mayday, birch and more. There is a graveled and gated RV parking pad with security + access from the alley there too! Back inside, enjoy the TV room with vintage wood stove and strategically placed plugs for keeping your wall mounted TV tidy and streamlined. There is main floor laundry with 2 piece wash closet having direct access to the garage, a full bath with jet tub, and two bedrooms including the elite primary which has 2 brand new ensuites, both with walk-in showers and closets. "Hers" also has a soaker tub, chandelier, dedicated 20amp plug for future wall mounted electric fireplace & TV. Downstairs you'll find a sprawling rec room with new recessed lighting, wet bar and hot tub with built in humidistat, 2 more bedrooms, another 4 piece bath, storage room, cold storage and a staircase straight into the garage. With over 1000 sq ft, 11' ceilings, 2 overhead doors and two man doors, you can fit 4 vehicles comfortably in the heated, attached shop! Hot + cold water taps, floor drain, shelving, central vac and new smart deadbolt lock with fingerprint security and app control functions make this the ultimate man cave. All plumbing in the house has been updated, a new larger 100 amp electrical panel was installed ('22), new HWT ('23), shingles on the house, garage and shed were replaced ('22) along with gutters, down spouts, new rain barrels and exterior door locks. The gas line was upgraded to 1.5" and LED exterior lighting with manual and automatic features are in place with video and two way audio at the entrance. Pictures don't do it justice, come experience this exquisite, move in ready property while you can!!
| COMMUNITY | Duggan Park |
| PROPERTY TYPE | Detached |
| BUILDING TYPE | House |
| STYLE | Bungalow |
| YEAR BUILT | 1989 |
| SQUARE FOOTAGE | 1,891 |
| BEDROOMS | 4 |
| BATHROOMS | 5.00 |
| BASEMENT | Finished, Full |
| AMENITIES | |
| APPLIANCES | Convection Oven, Dishwasher, Dryer, Garage Control(s), Garburator, Gas Range, Microwave, Range Hood, Refrigerator, Washer, Window Coverings |
| COOLING | None |
| FIREPLACE | Wood Burning |
| FLOORING | Carpet, Ceramic Tile, Hardwood |
| HEATING | Boiler, Forced Air |
| LAUNDRY | Main Level |
| LOT FEATURES | Back Lane, Back Yard, Corner Lot, Cul-De-Sac, Fruit Trees/Shrub(s), Irregular Lot, Landscaped, Lawn, Private, Street Lighting |
| PARKING | Additional Parking, Alley Access, Driveway, Garage Faces Front, Gated, Heated Garage, Insulated, Off Street, Oversized, Parking Pad, RV Access/Parking, RV Gated, Secured, Triple Garage Attached |
| RESTRICTIONS | None Known |
| ROOF | Asphalt Shingle |
| TITLE | Fee Simple |
| BROKER | Coldwell Banker Battle River Realty |
| ROOMS | DIMENSIONS (m) | LEVEL |
|---|---|---|
| 4pc Bathroom | 8`0" x 7`4" | Basement |
| Bedroom | 12`0" x 11`0" | Basement |
| Bedroom | 10`5" x 11`0" | Basement |
| Kitchen With Eating Area | 21`7" x 14`11" | Main |
| Bedroom - Primary | 15`11" x 14`11" | Main |
| Bedroom | 11`9" x 14`1" | Main |
| 4pc Bathroom | 8`0" x 7`4" | Main |
| 3pc Ensuite bath | 8`7" x 5`11" | Main |
| 4pc Ensuite bath | 12`1" x 14`1" | Main |
| 2pc Bathroom | 8`5" x 6`7" | Main |




