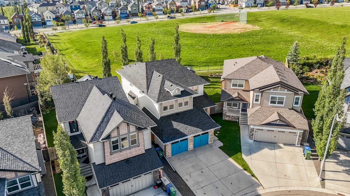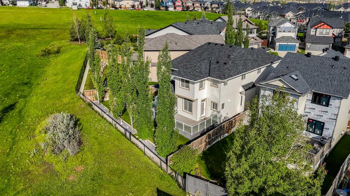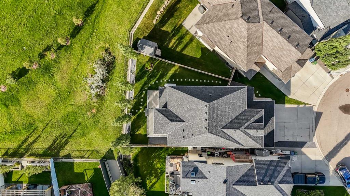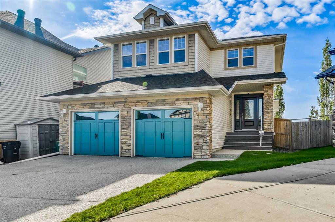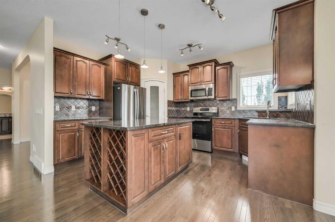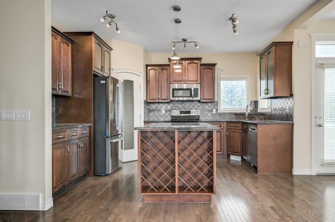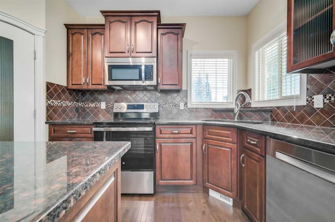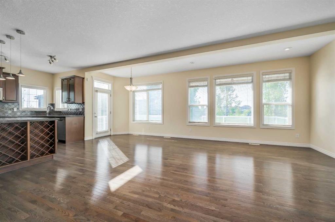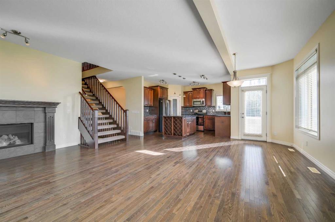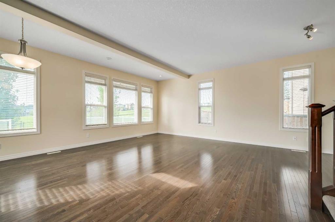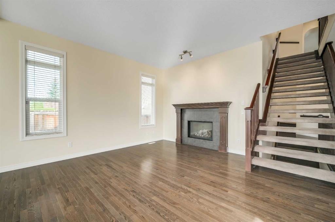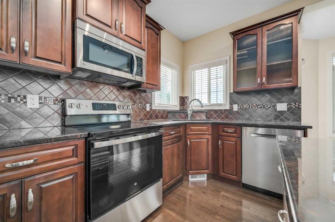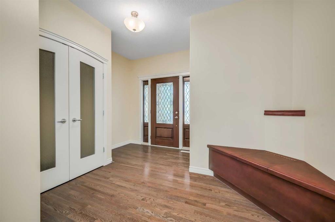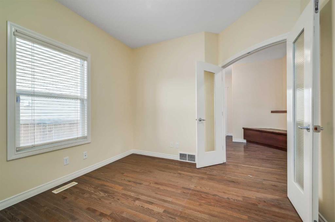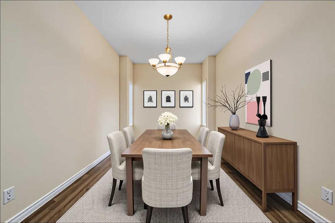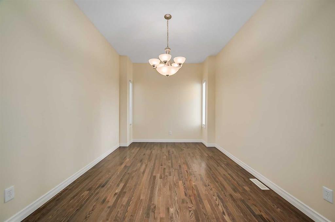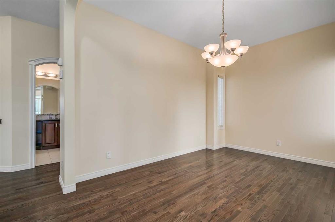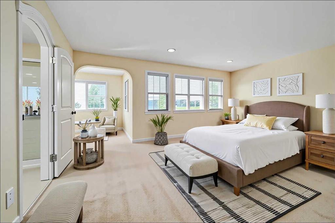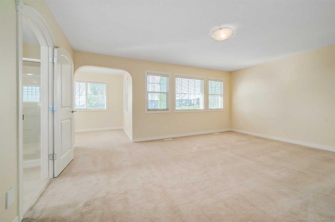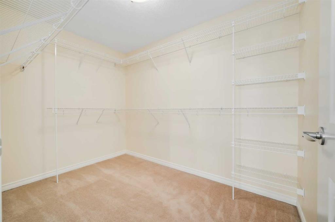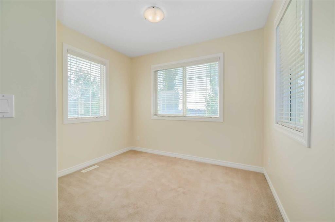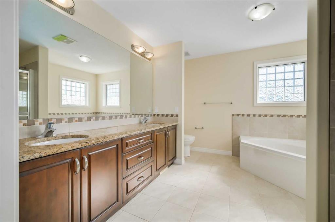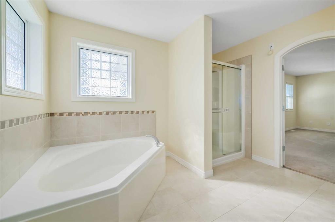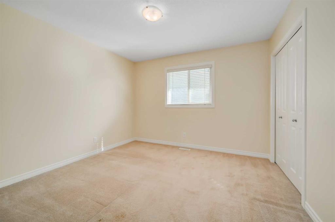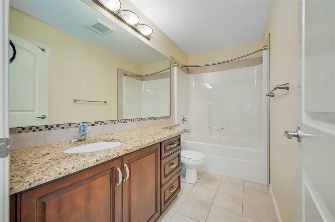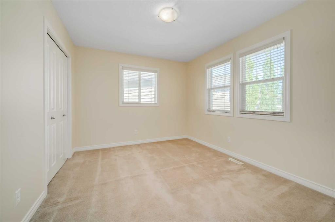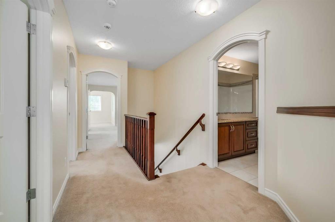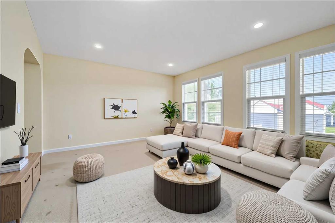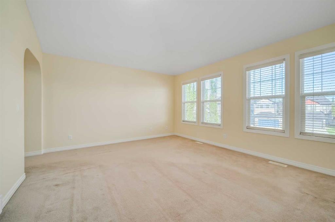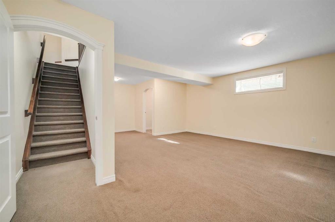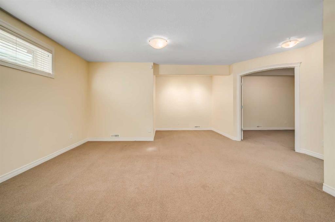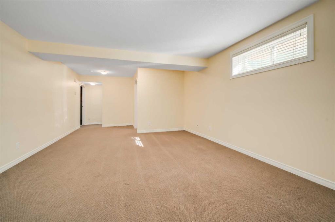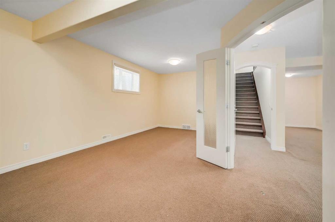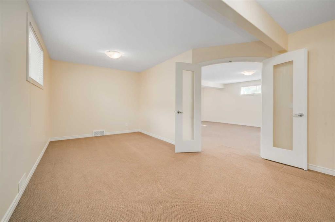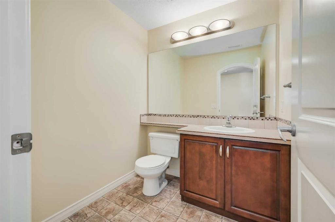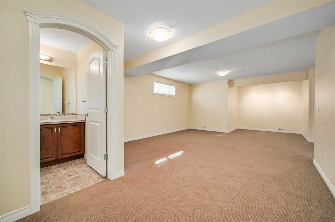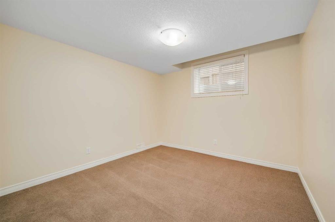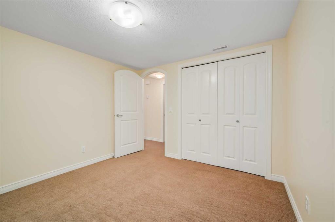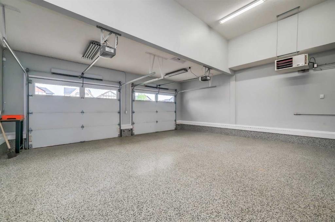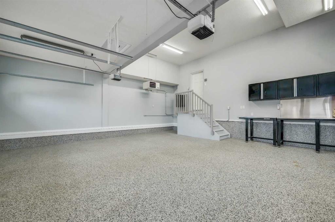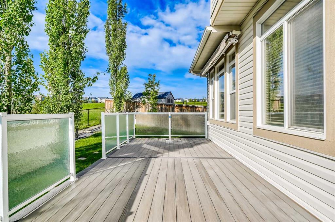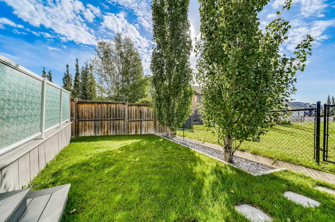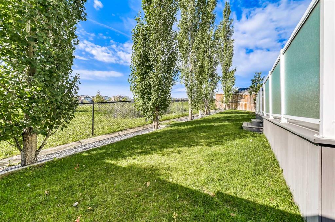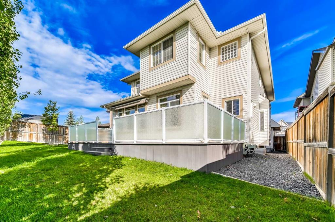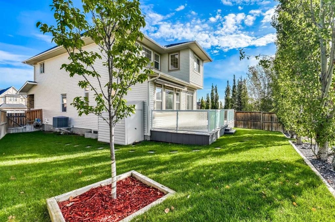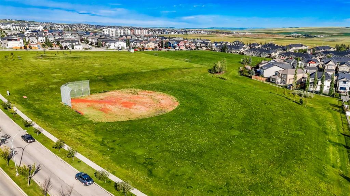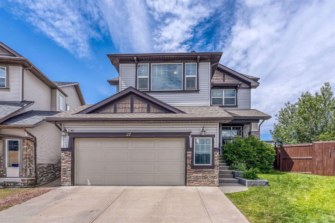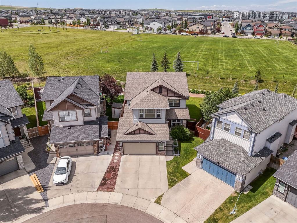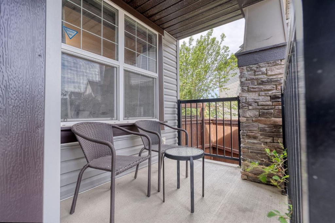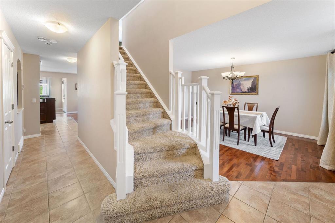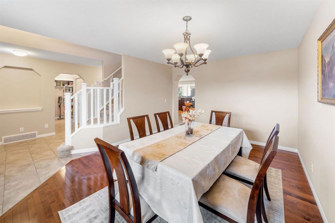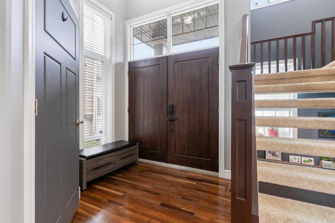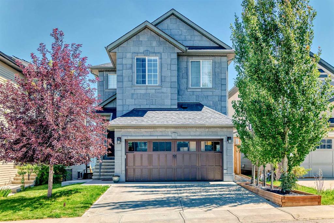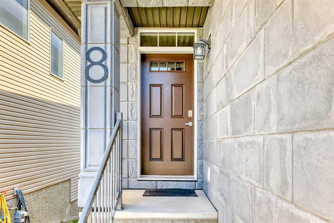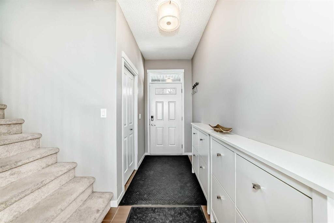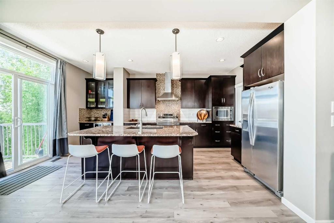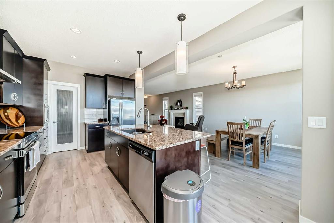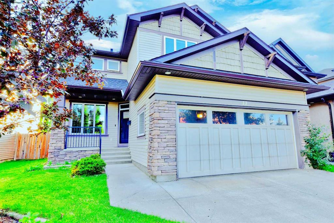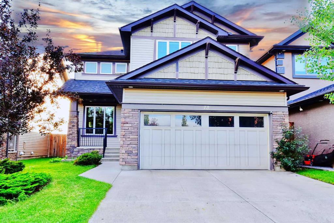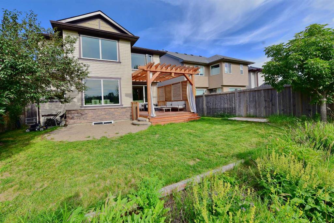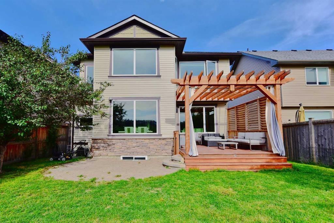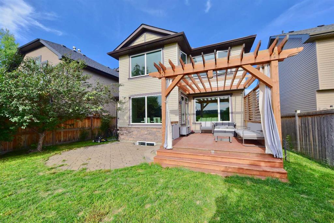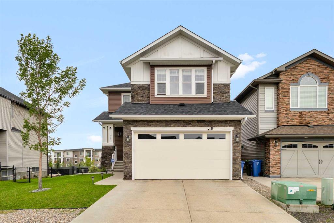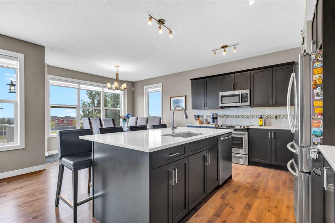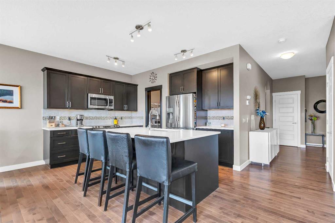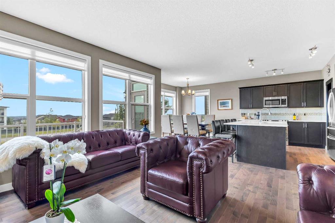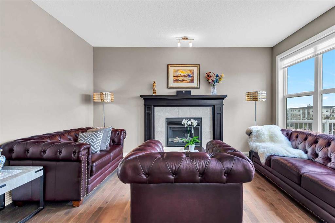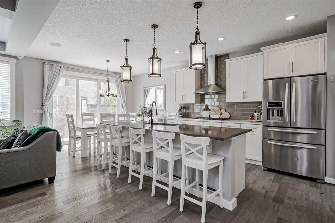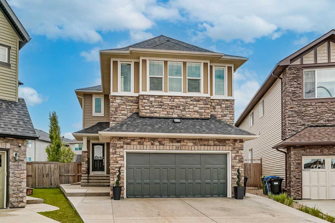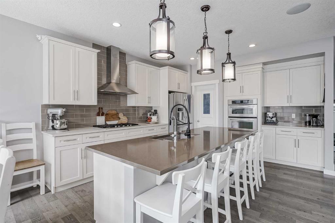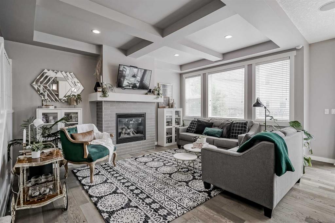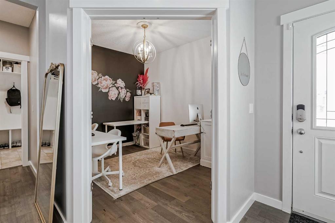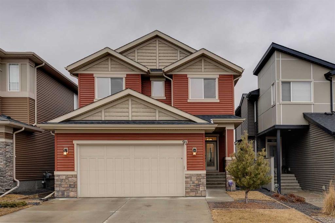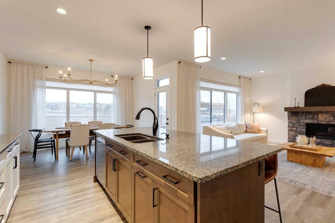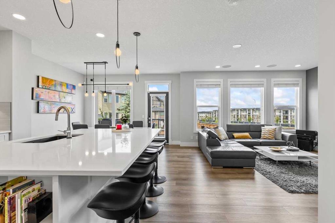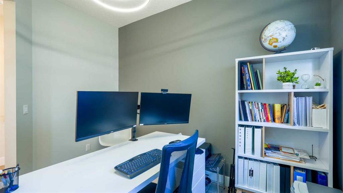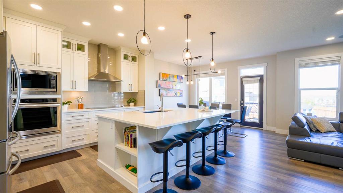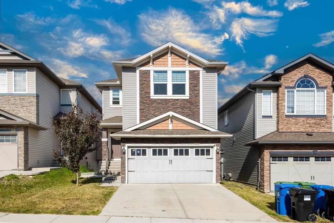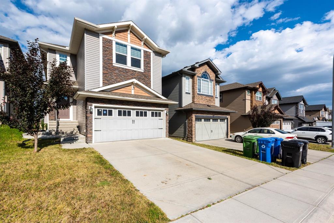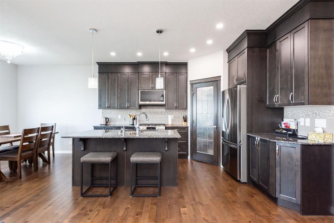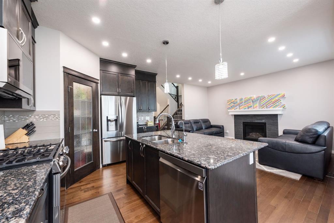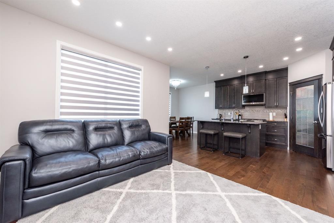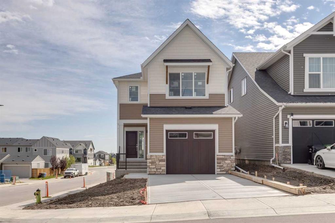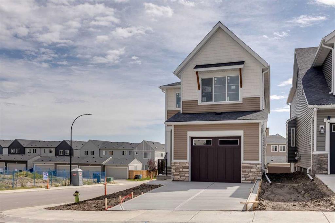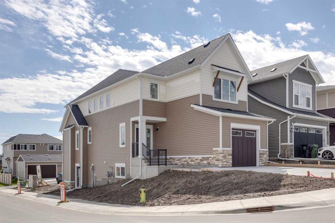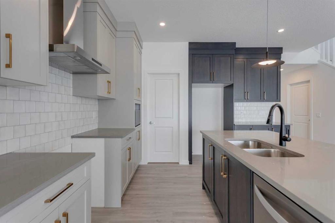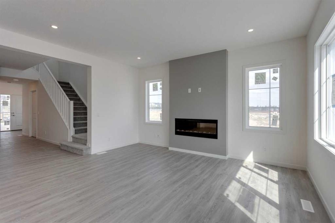43 Sage Valley Court NW
Calgary T3R 0E8
MLS® Number: A2247609
$ 874,900
5
BEDROOMS
2 + 2
BATHROOMS
2,731
SQUARE FEET
2008
YEAR BUILT
43 Sage Valley Court NW. An immaculately maintained and updated 2 Storey estate home in Sage Hill. Located in a quiet cul-de-sac and backing directly onto a large park! Boasting 3900 sq ft of living space and 5 bedrooms! All aspects of this home are larger & grander than average & this property is fully loaded with extras and upgrades. Multi-zone heating, central A/C, central vac, soaring over-height ceilings, arched doorways & custom doors throughout, real hardwood, & much more. Brand new (2025) exterior siding, trim, facsia, & roof shingles! Entire home freshly painted. Modern open plan sprawls though the main level with generously sized rooms. Giant 25'x24' heated garage, fully finished with epoxy floor. A very rare feature for the NW suburbs. Chef's inspired kitchen with updated deluxe stainless steel appliances, granite countertops, & stained real wood cabinetry. Large adjacent great room overlooking the park. Formal dining room & main floor office/study complete the main floor. Huge primary retreat upstairs with spa inspired ensuite bath & oversized walk-in closet. Fully developed down offering a 4th bedroom, 5th bedroom/gym/flex room, and ample space for your home theater & recreation room needs. Full length composite deck on the back of the home enjoying private, panoramic park views & sunny South exposure. For those hot summer days, an electric awning provides shade. A total package estate home in Calgary's NW, completely turnkey and ready for your family!
| COMMUNITY | Sage Hill |
| PROPERTY TYPE | Detached |
| BUILDING TYPE | House |
| STYLE | 2 Storey |
| YEAR BUILT | 2008 |
| SQUARE FOOTAGE | 2,731 |
| BEDROOMS | 5 |
| BATHROOMS | 4.00 |
| BASEMENT | Finished, Full |
| AMENITIES | |
| APPLIANCES | Central Air Conditioner, Dishwasher, Dryer, Electric Stove, Garage Control(s), Microwave Hood Fan, Refrigerator, Washer, Window Coverings |
| COOLING | Central Air |
| FIREPLACE | Gas |
| FLOORING | Carpet, Hardwood, Tile |
| HEATING | Forced Air |
| LAUNDRY | Laundry Room, Main Level |
| LOT FEATURES | Backs on to Park/Green Space, Cul-De-Sac, Landscaped, Pie Shaped Lot |
| PARKING | Double Garage Attached, Heated Garage, Oversized |
| RESTRICTIONS | None Known |
| ROOF | Asphalt Shingle |
| TITLE | Fee Simple |
| BROKER | RE/MAX Complete Realty |
| ROOMS | DIMENSIONS (m) | LEVEL |
|---|---|---|
| Game Room | 33`1" x 18`0" | Lower |
| Bedroom | 19`4" x 12`8" | Lower |
| Bedroom | 10`7" x 10`2" | Lower |
| 2pc Bathroom | 0`0" x 0`0" | Lower |
| 2pc Bathroom | 0`0" x 0`0" | Main |
| Dining Room | 22`5" x 6`0" | Main |
| Breakfast Nook | 12`10" x 9`6" | Main |
| Kitchen | 13`9" x 12`2" | Main |
| Great Room | 17`10" x 15`5" | Main |
| Office | 11`11" x 91`11" | Main |
| Bedroom - Primary | 12`4" x 13`3" | Upper |
| Bedroom | 11`3" x 10`11" | Upper |
| Bedroom | 10`11" x 10`2" | Upper |
| Bonus Room | 16`4" x 13`3" | Upper |
| 5pc Ensuite bath | 0`0" x 0`0" | Upper |
| 4pc Bathroom | 0`0" x 0`0" | Upper |

