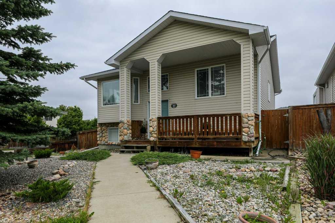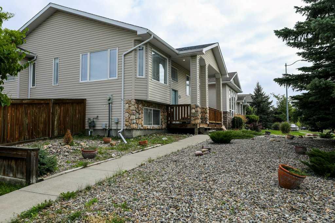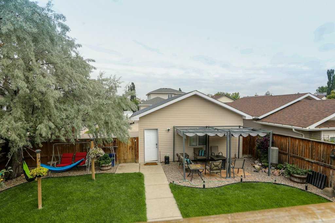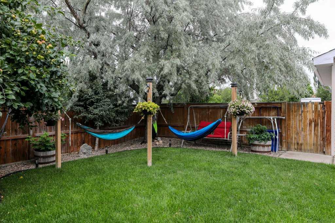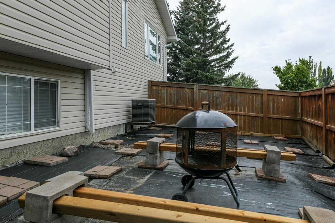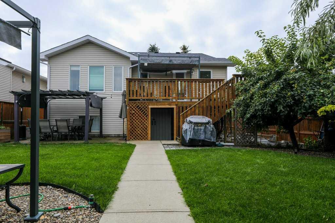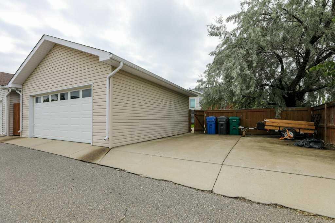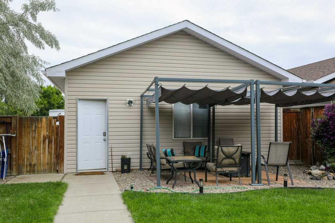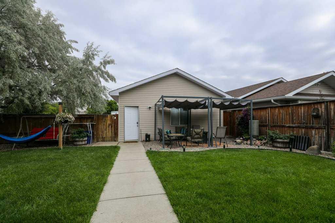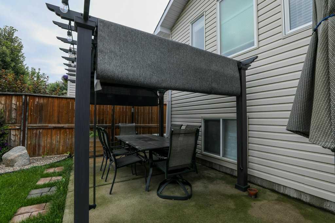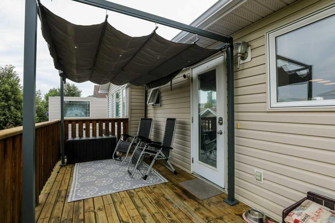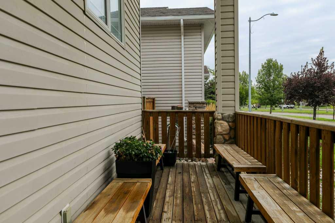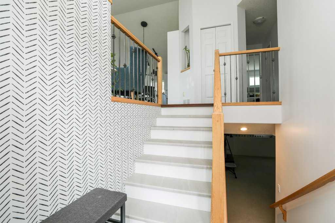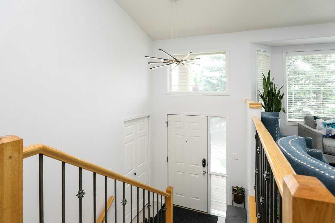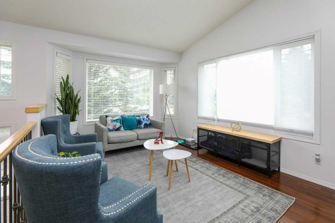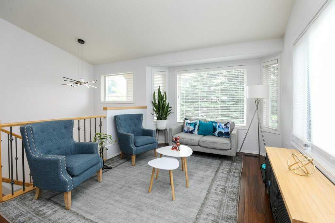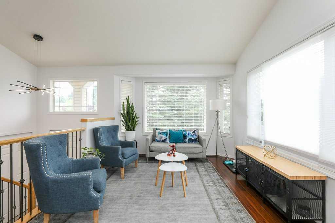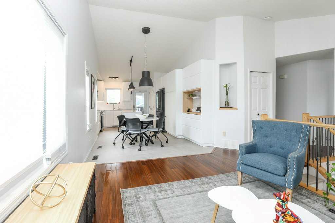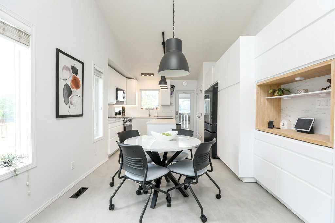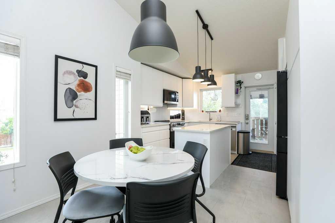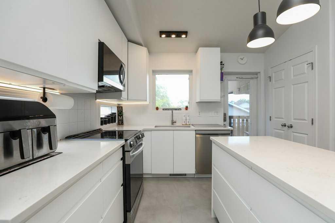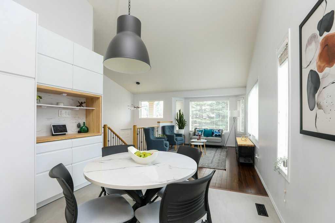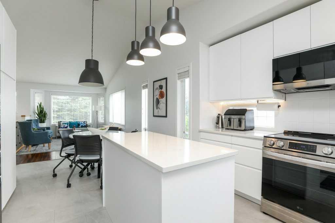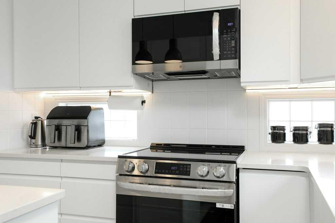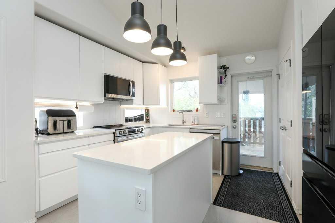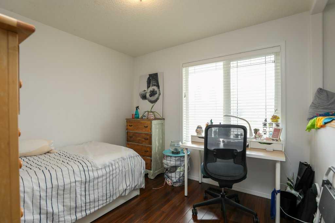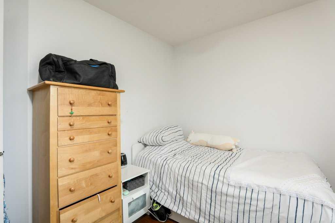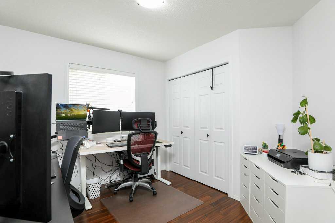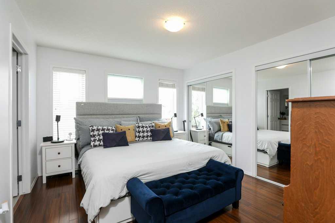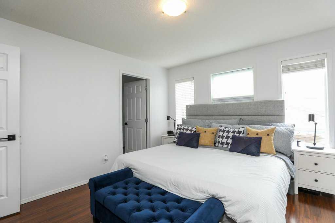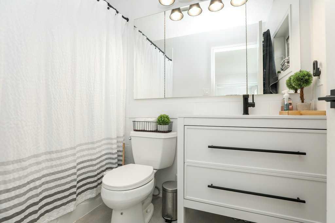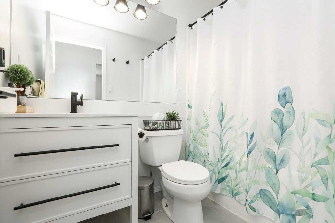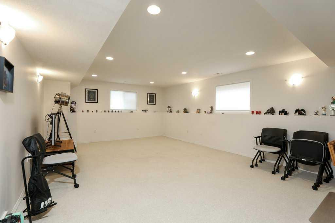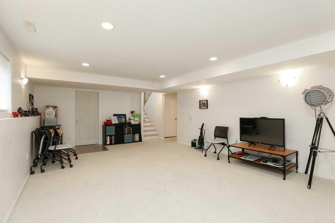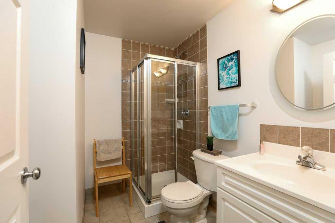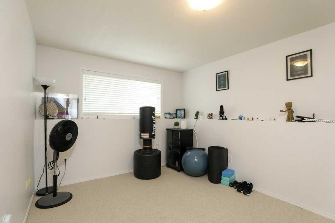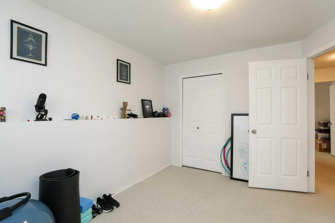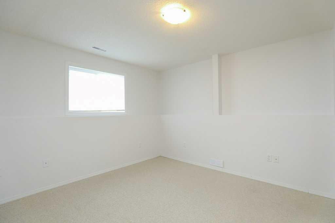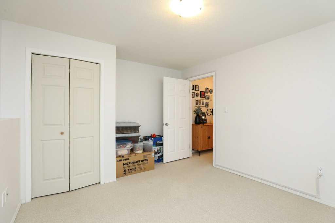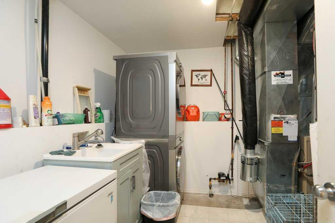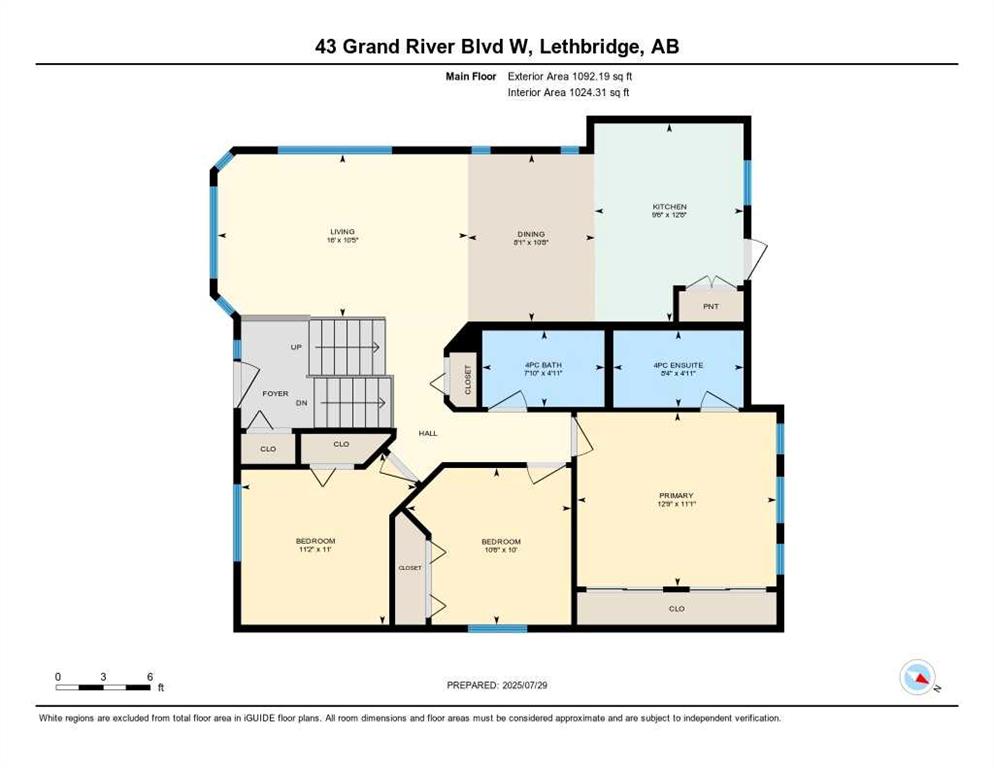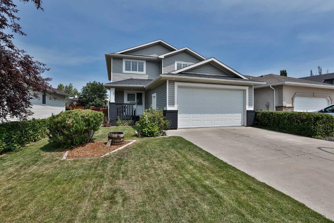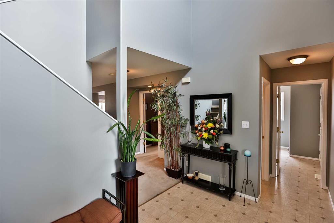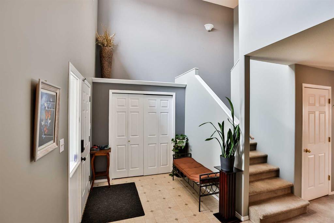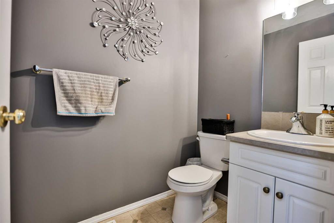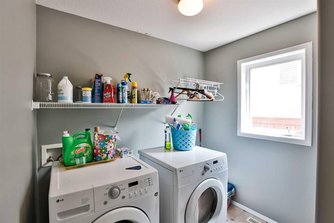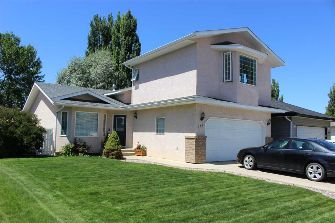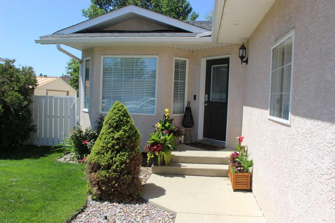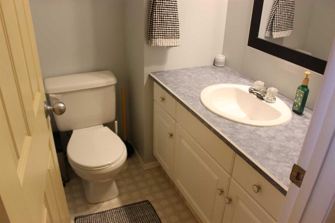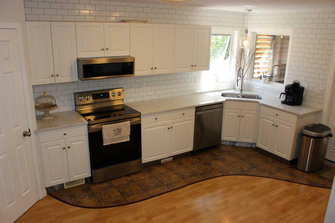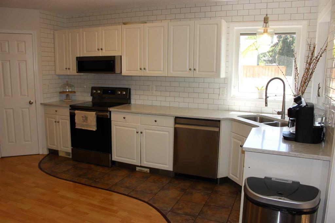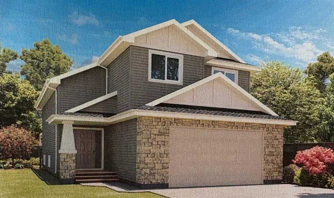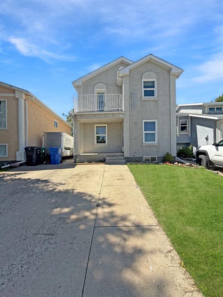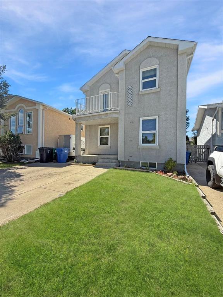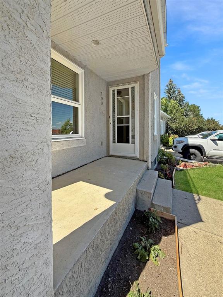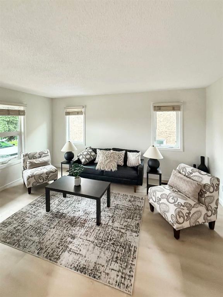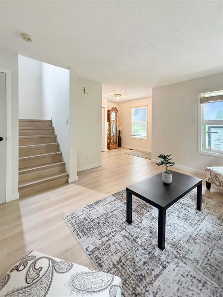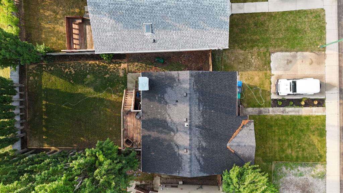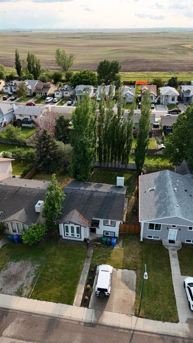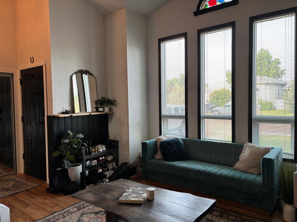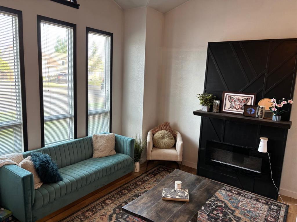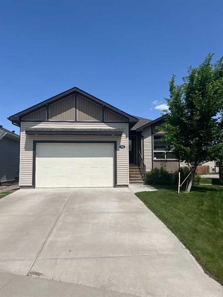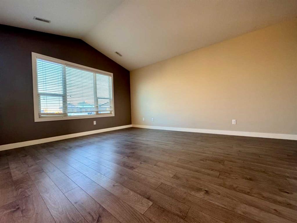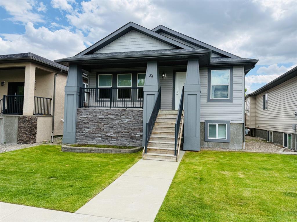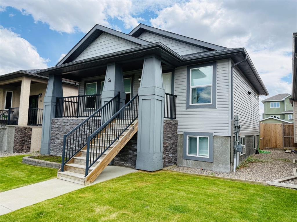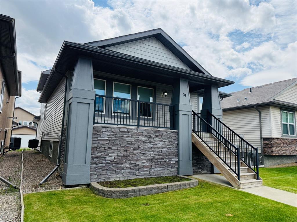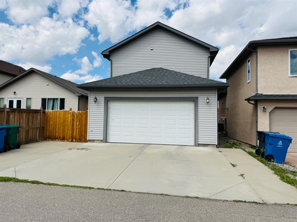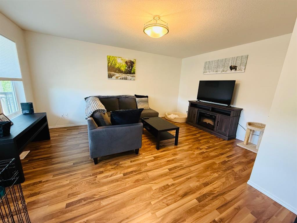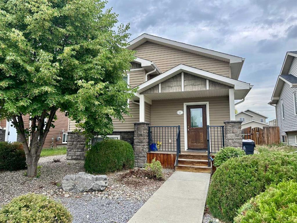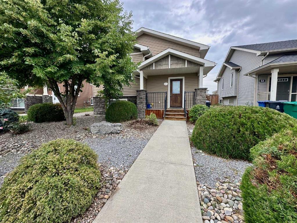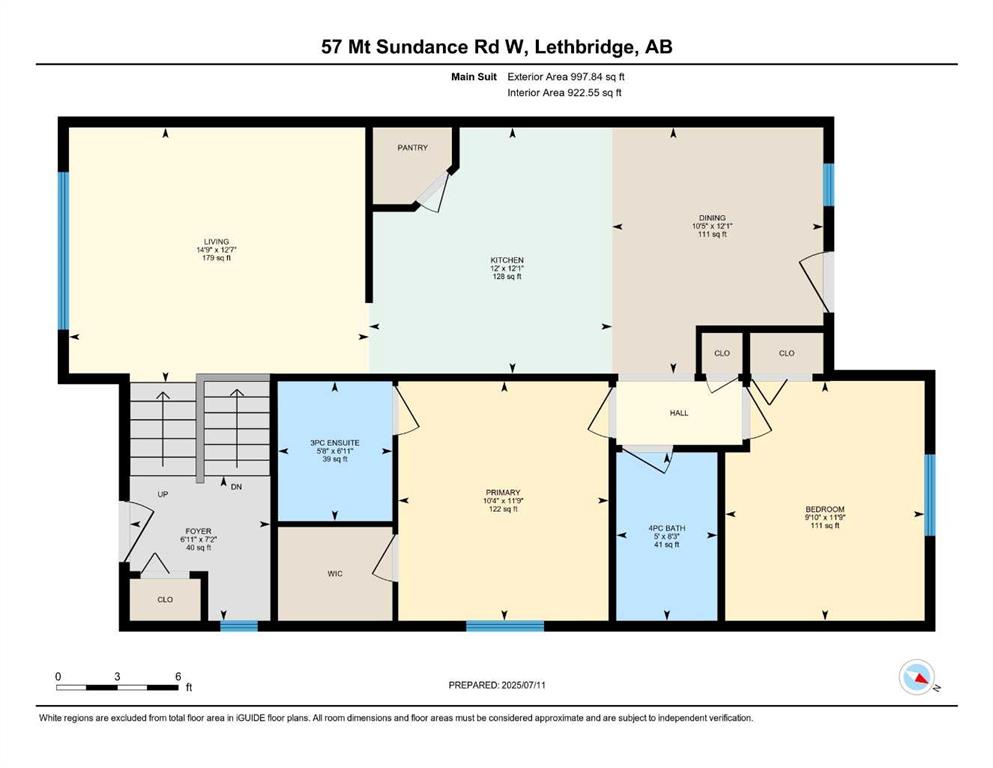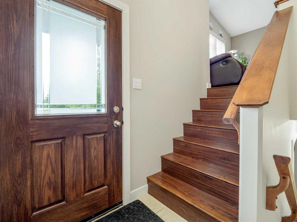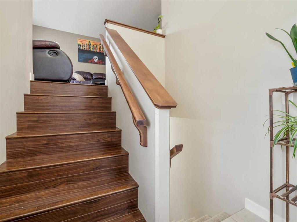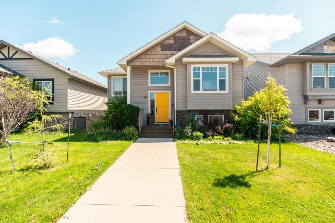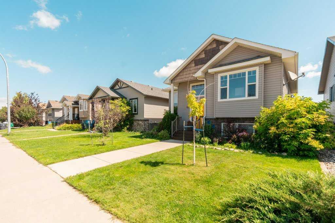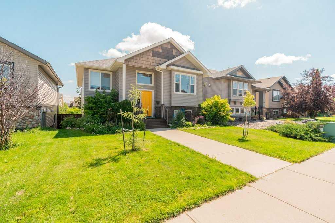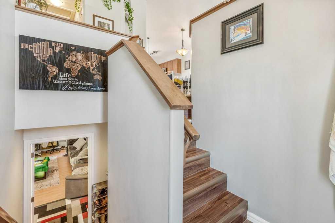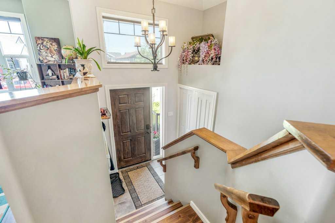43 Grand River Boulevard W
Lethbridge T1K 7P1
MLS® Number: A2244045
$ 489,000
5
BEDROOMS
3 + 0
BATHROOMS
1,092
SQUARE FEET
2003
YEAR BUILT
Welcome to this spacious 5-bedroom, 3-bathroom home nestled in the sought-after Riverstone subdivision, just minutes from schools, parks, and the University of Lethbridge. Situated on a large corner lot with a private, treed backyard, this home offers both space and serenity. In 2025, the kitchen was fully renovated with stunning quartz countertops, premium cabinetry, and brand-new stainless steel appliances. The main level bathrooms also received thoughtful upgrades, including quartz vanities and humidity-sensing fans. Smart home features abound with Nest smart smoke and CO2 detectors, Nest doorbell with camera, and smart switches throughout. Enjoy a bright, open floorplan with generously sized bedrooms, a smart premium fridge, plus a new smart washer and dryer (2023). This is modern living in one of Lethbridge’s most desirable neighborhoods. Don’t miss your chance to own this upgraded gem—move-in ready and built to impress. Contact your favorite real estate agent today to book a private viewing!
| COMMUNITY | Riverstone |
| PROPERTY TYPE | Detached |
| BUILDING TYPE | House |
| STYLE | Bi-Level |
| YEAR BUILT | 2003 |
| SQUARE FOOTAGE | 1,092 |
| BEDROOMS | 5 |
| BATHROOMS | 3.00 |
| BASEMENT | Finished, Full |
| AMENITIES | |
| APPLIANCES | Central Air Conditioner, Dishwasher, Electric Stove, Freezer, Garage Control(s), Microwave, Refrigerator, Washer/Dryer, Window Coverings |
| COOLING | Central Air |
| FIREPLACE | N/A |
| FLOORING | Carpet, Vinyl, Vinyl Plank |
| HEATING | Forced Air, Natural Gas |
| LAUNDRY | In Basement |
| LOT FEATURES | Back Yard, City Lot, Corner Lot, Few Trees, Front Yard, Gazebo, Landscaped, Lawn |
| PARKING | Alley Access, Double Garage Detached, Off Street, Parking Pad |
| RESTRICTIONS | None Known |
| ROOF | Asphalt Shingle |
| TITLE | Fee Simple |
| BROKER | 2 PERCENT REALTY |
| ROOMS | DIMENSIONS (m) | LEVEL |
|---|---|---|
| 3pc Bathroom | 7`11" x 7`0" | Lower |
| Bedroom | 13`6" x 10`9" | Lower |
| Bedroom | 9`11" x 12`7" | Lower |
| 4pc Bathroom | 4`11" x 7`10" | Main |
| 4pc Ensuite bath | 4`11" x 8`4" | Main |
| Bedroom | 10`0" x 10`6" | Main |
| Bedroom | 11`0" x 11`2" | Main |
| Bedroom - Primary | 11`1" x 12`9" | Main |

