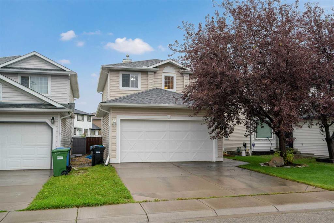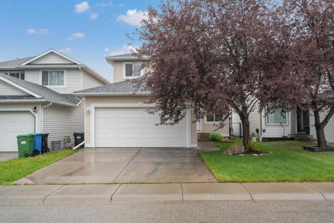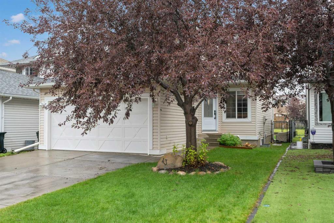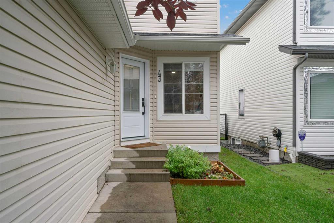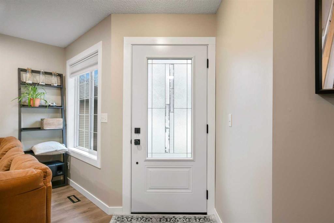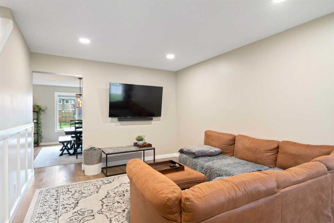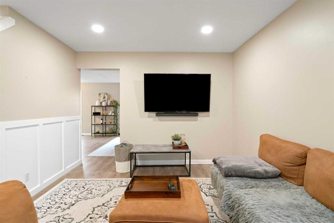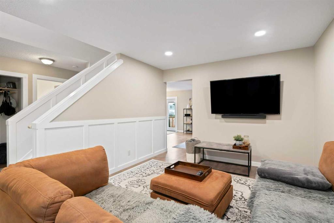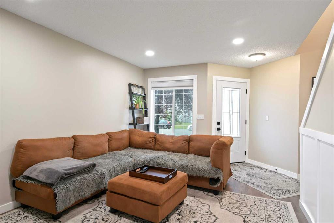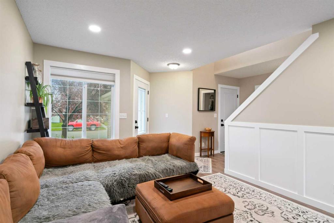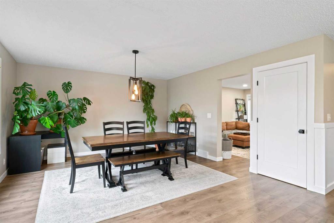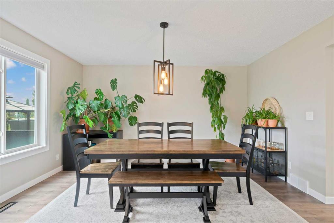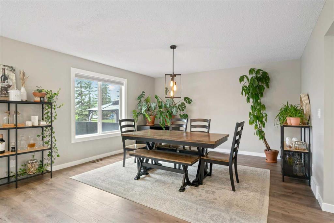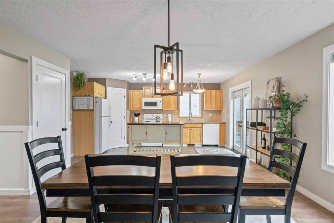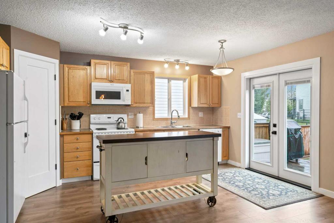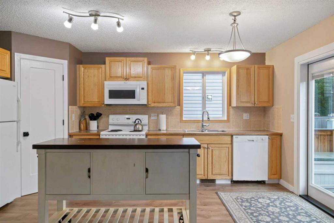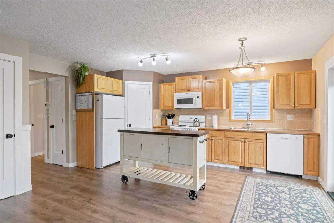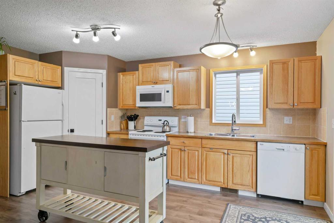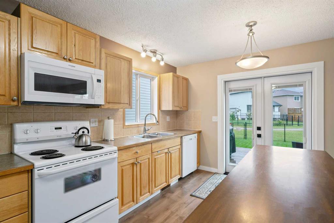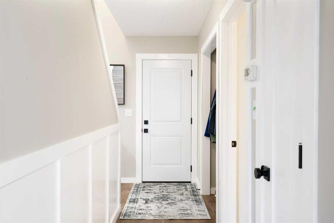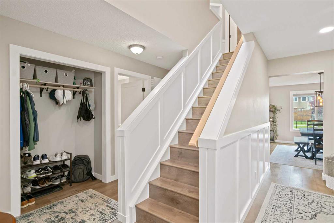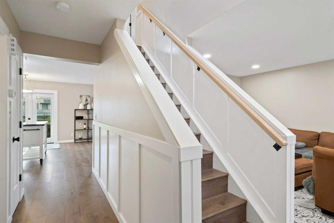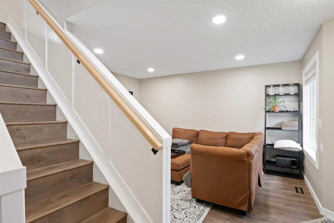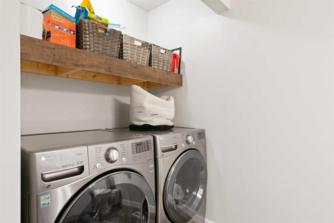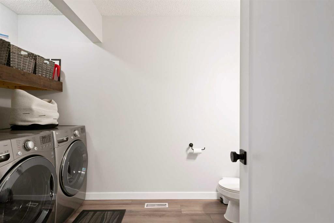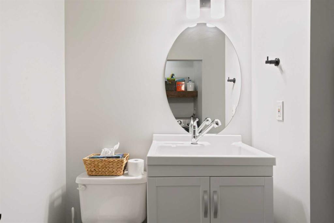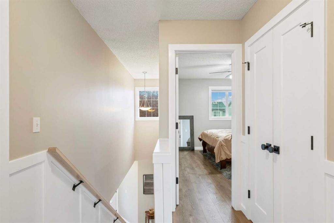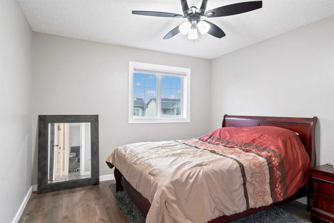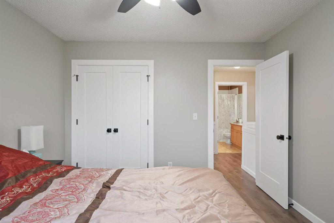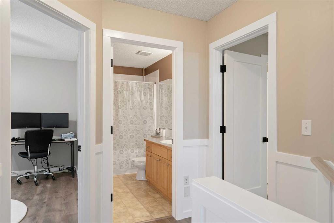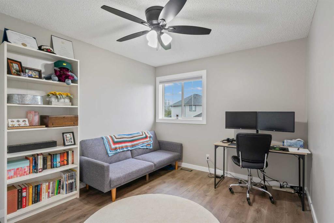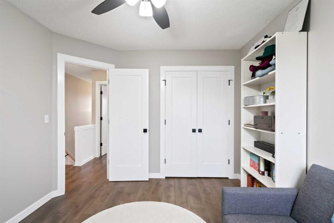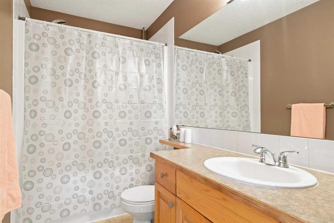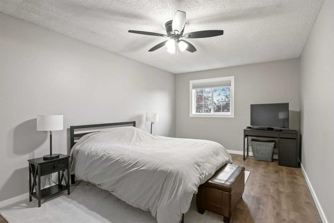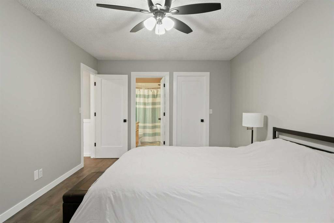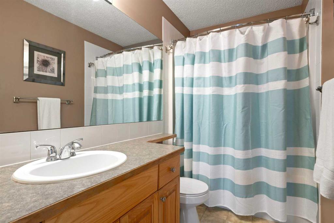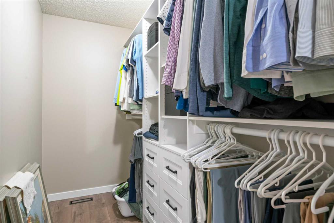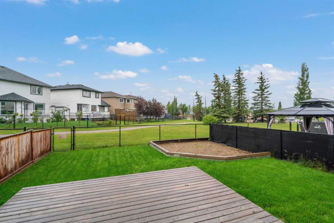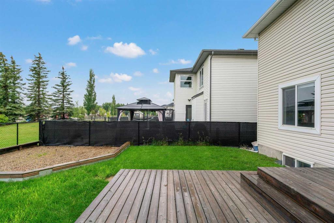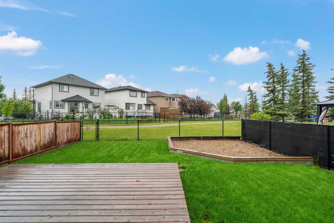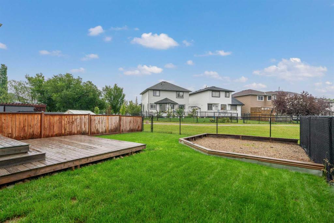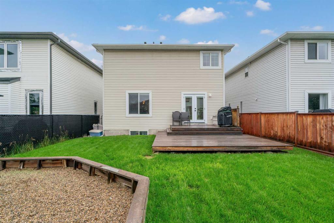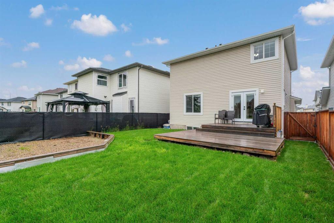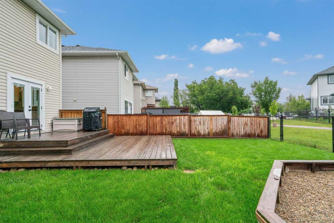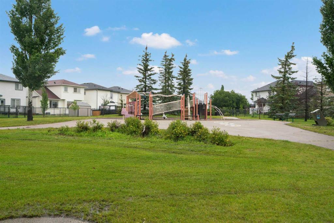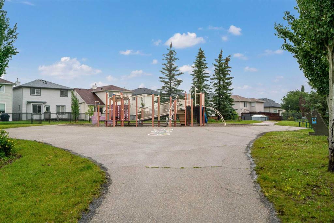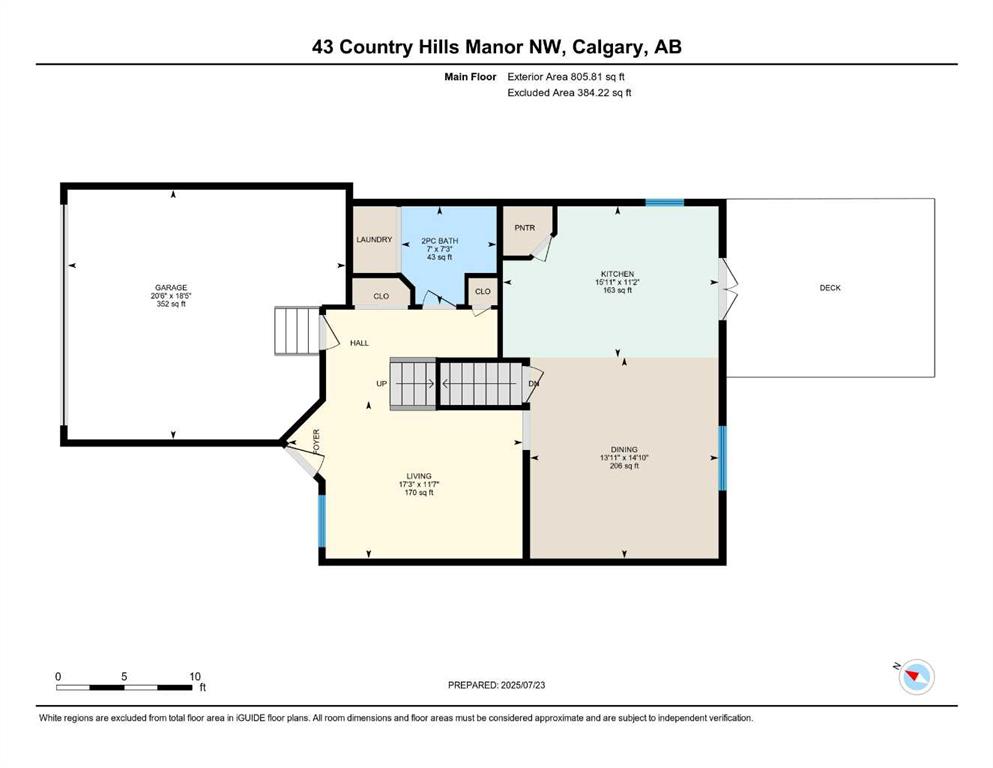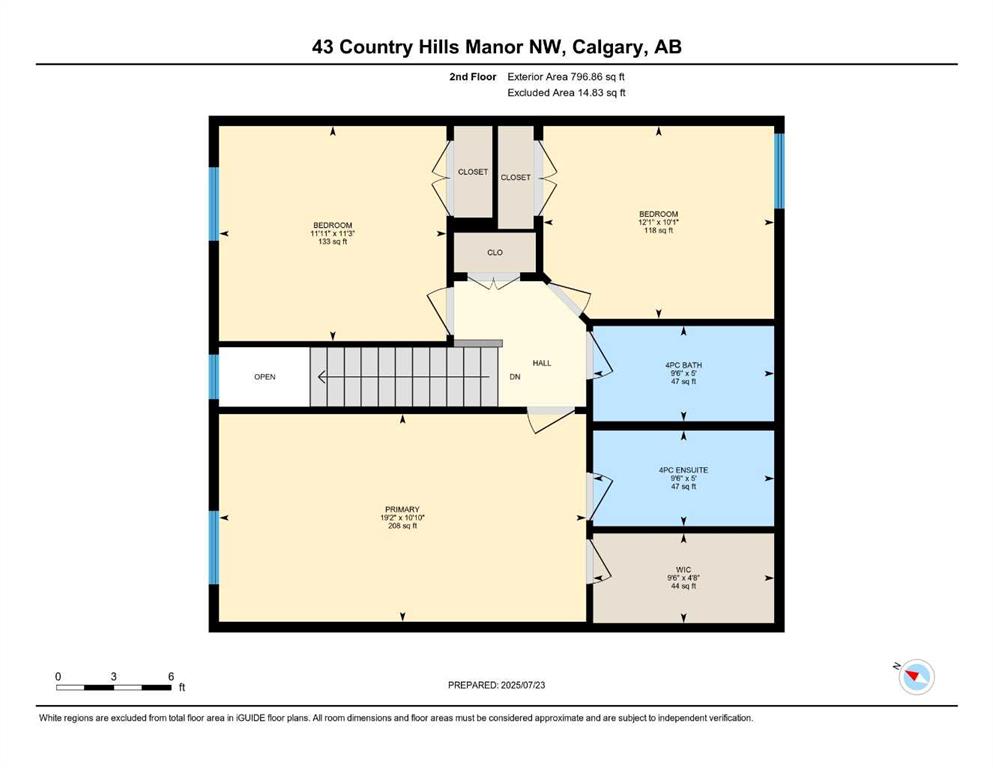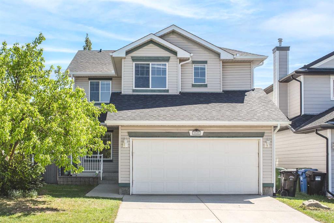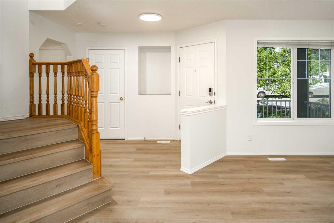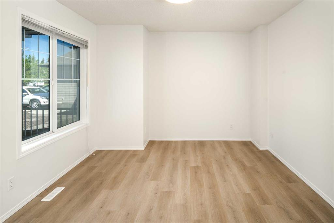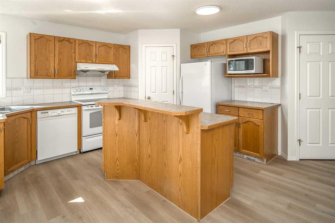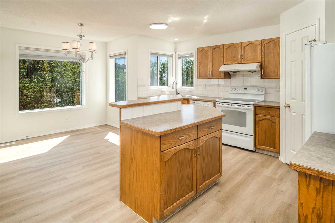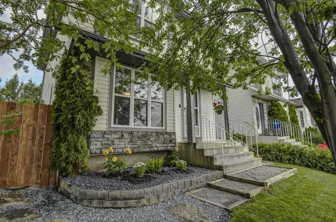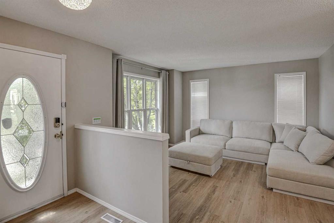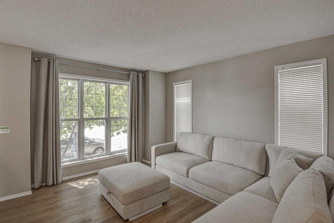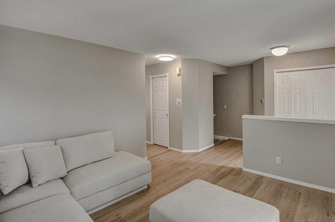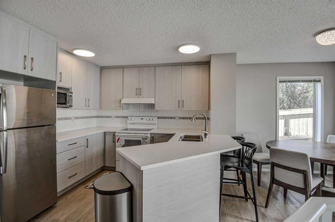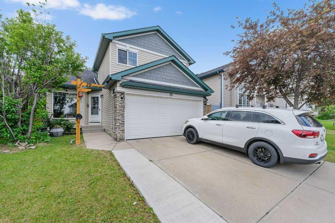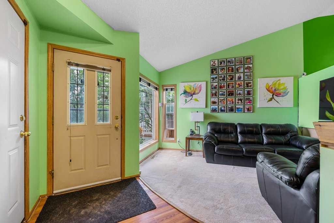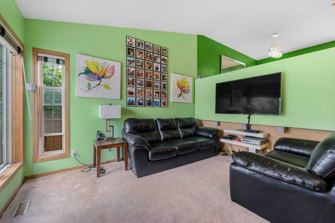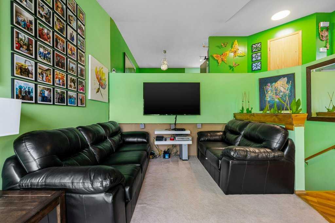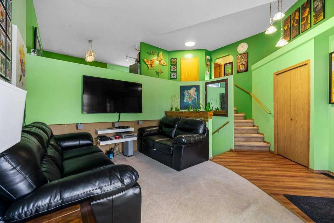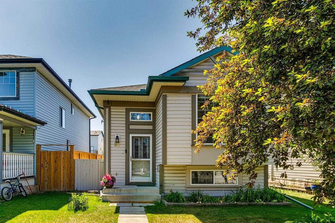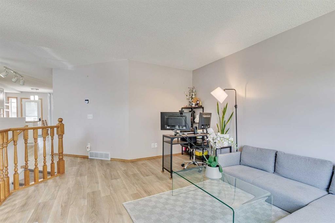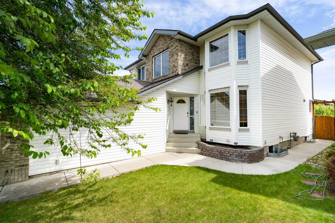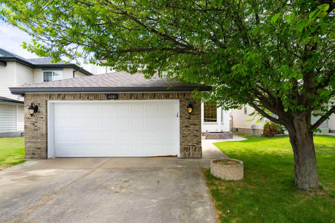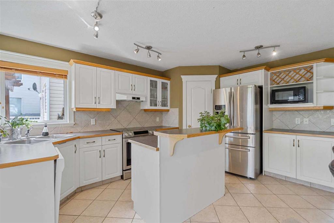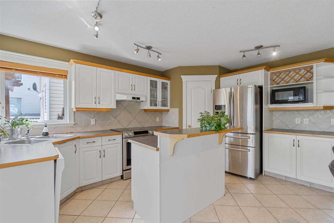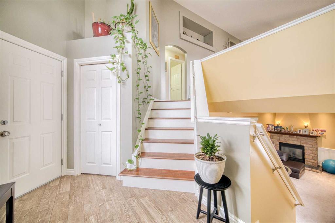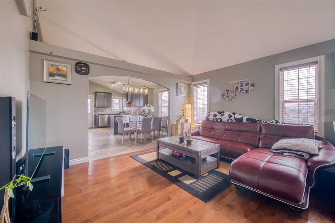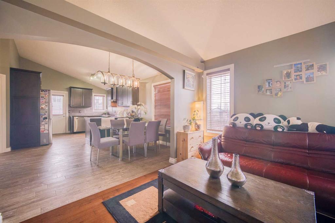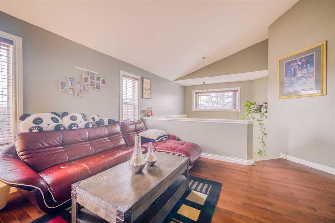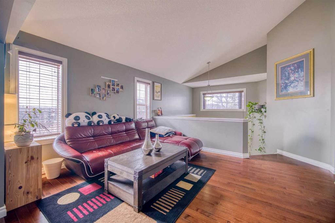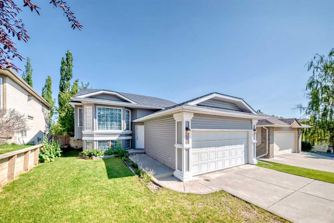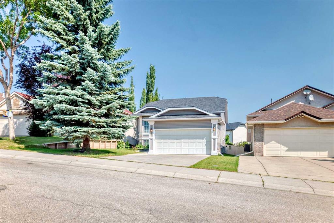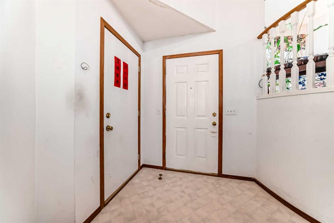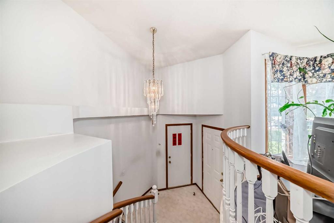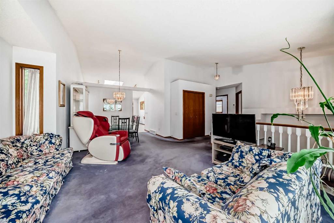43 Country Hills Manor NW
Calgary T3K 5C7
MLS® Number: A2242979
$ 629,900
3
BEDROOMS
2 + 1
BATHROOMS
1,603
SQUARE FEET
2000
YEAR BUILT
WOW! If you have been waiting for a terrific home in an awesome location in Country Hills then you really don't want to miss this one. With over 1600 sq ft above grade, a double attached front drive garage, an excellent floor plan and backing south onto a park with a playground, it is going be tough to beat this one. The main floor of this lovely home features: large rooms offering great flexibility depending on your needs; a huge living room that could accommodate a dining area; a huge dining room that could easily be a family room for the kids to play; a great kitchen with lots of cabinet & counter space, a corner pantry and direct access to the south facing deck; a 2 piece powder room and main floor laundry. The upper level features 3 bedrooms including a huge Primary suite with a 4 piece ensuite bathroom and a large walk-in closet and a 4 piece main bathroom for the family. The lower level, including a rough-in for a bathroom, is partially developed with a strong start initiated, but requires some completion. Accessed through a patio door off the kitchen, is a 2 tired deck in the sunny south facing backyard, backing directly onto a terrific green space with a great play structure for the kids. With great access to major transportation routes, schools and lots of shopping nearby you don't want to miss viewing this very special property!
| COMMUNITY | Country Hills |
| PROPERTY TYPE | Detached |
| BUILDING TYPE | House |
| STYLE | 2 Storey |
| YEAR BUILT | 2000 |
| SQUARE FOOTAGE | 1,603 |
| BEDROOMS | 3 |
| BATHROOMS | 3.00 |
| BASEMENT | Full, Partially Finished |
| AMENITIES | |
| APPLIANCES | Dishwasher, Electric Stove, Garage Control(s), Microwave Hood Fan, Refrigerator, Washer/Dryer, Window Coverings |
| COOLING | None |
| FIREPLACE | N/A |
| FLOORING | Carpet, Laminate |
| HEATING | Forced Air |
| LAUNDRY | Main Level |
| LOT FEATURES | Back Yard, Backs on to Park/Green Space, Landscaped, Lawn, Rectangular Lot |
| PARKING | Double Garage Attached |
| RESTRICTIONS | Airspace Restriction, Restrictive Covenant |
| ROOF | Asphalt Shingle |
| TITLE | Fee Simple |
| BROKER | RE/MAX Landan Real Estate |
| ROOMS | DIMENSIONS (m) | LEVEL |
|---|---|---|
| Living Room | 17`3" x 11`7" | Main |
| Dining Room | 14`10" x 13`11" | Main |
| Eat in Kitchen | 15`11" x 11`2" | Main |
| 2pc Bathroom | 7`3" x 7`0" | Main |
| Bedroom - Primary | 19`2" x 10`10" | Second |
| 4pc Ensuite bath | 9`6" x 5`0" | Second |
| Walk-In Closet | 9`6" x 4`8" | Second |
| Bedroom | 12`1" x 10`1" | Second |
| 4pc Bathroom | 9`6" x 5`0" | Second |
| Bedroom | 11`11" x 11`3" | Second |

