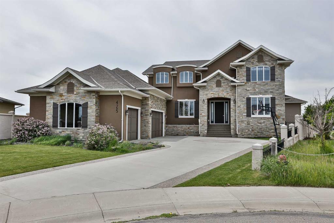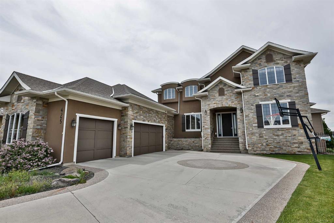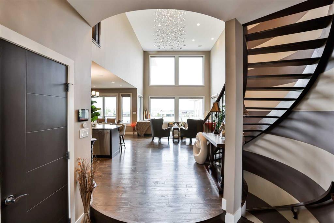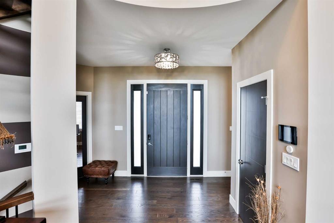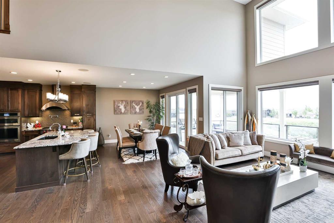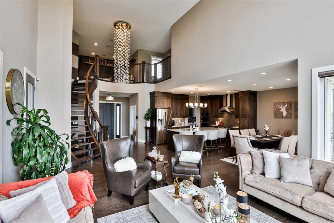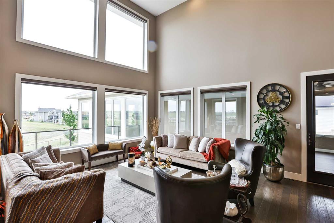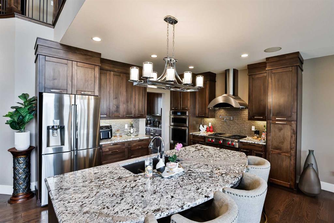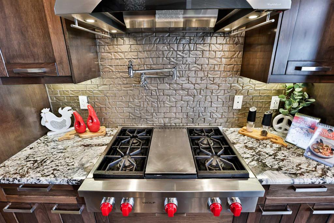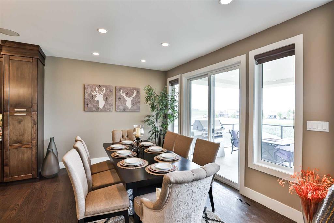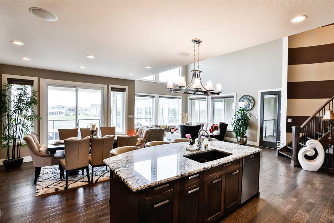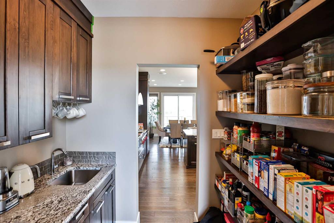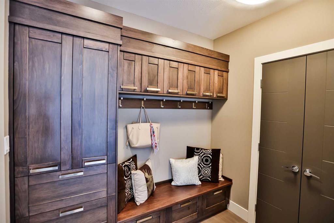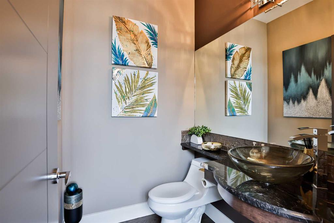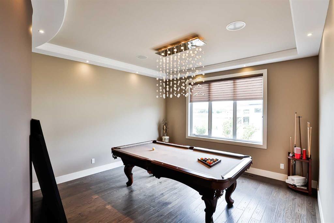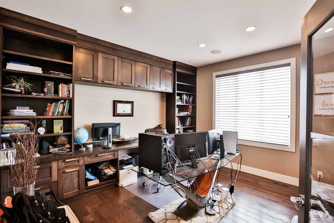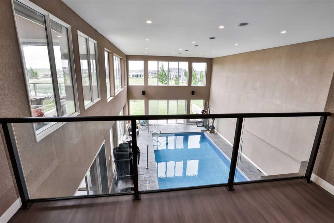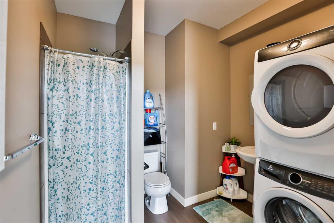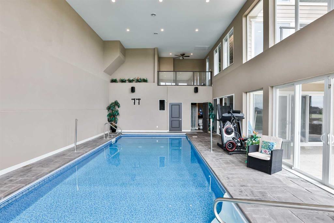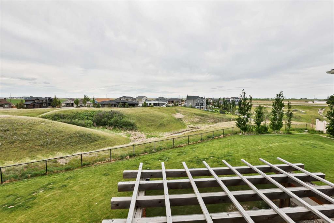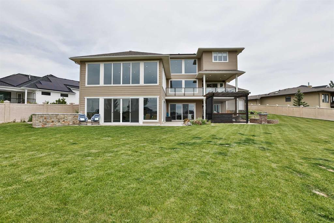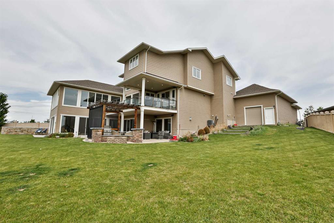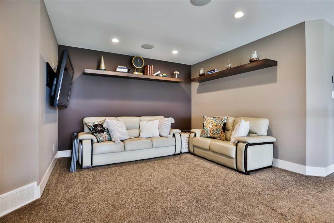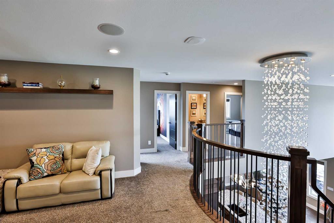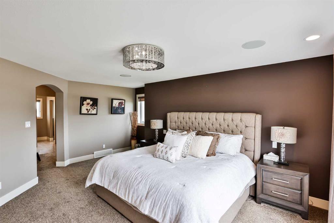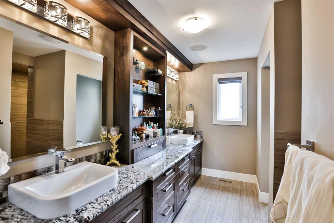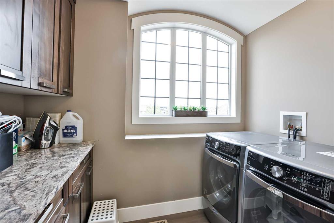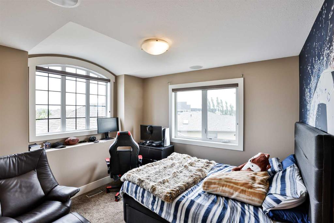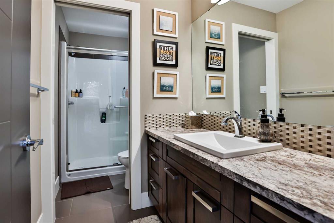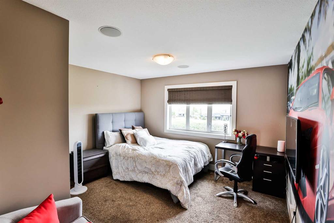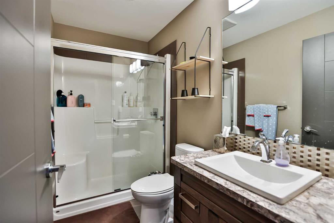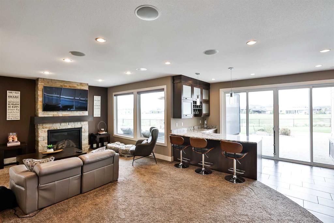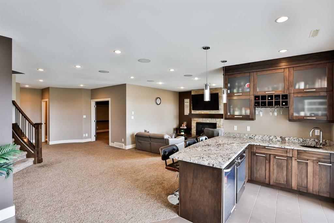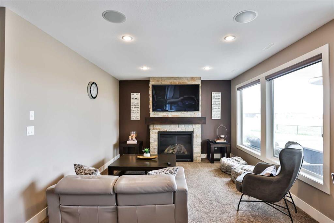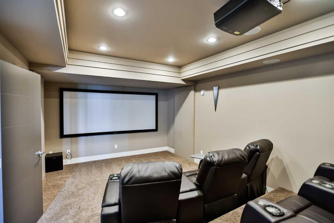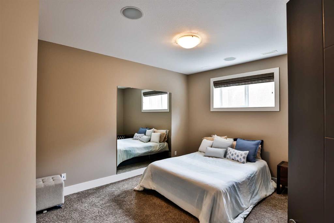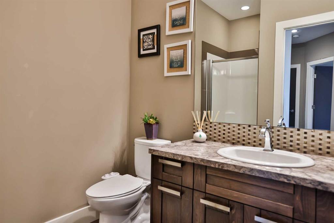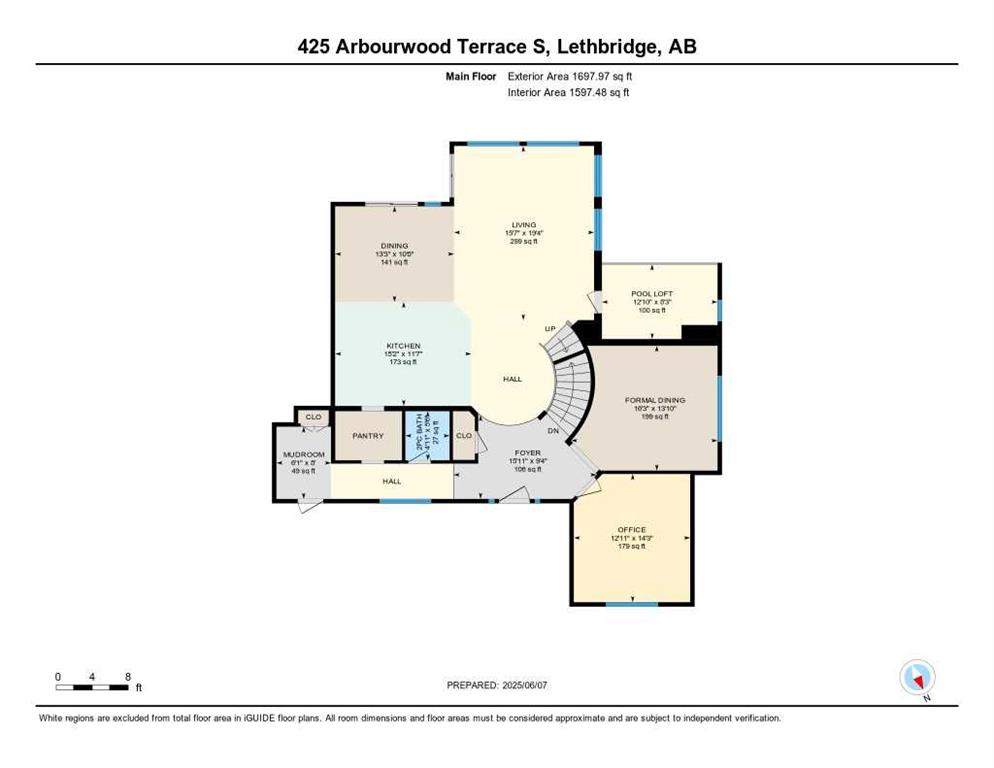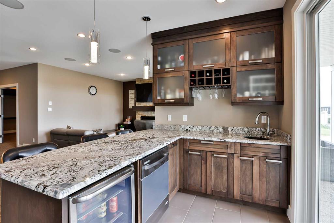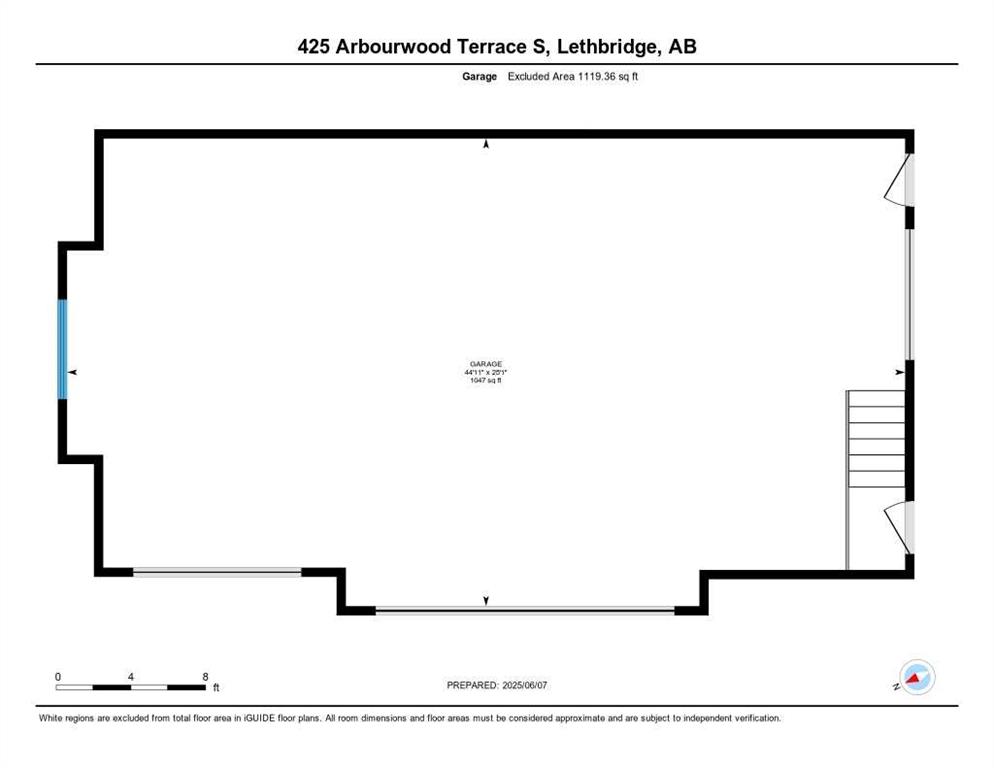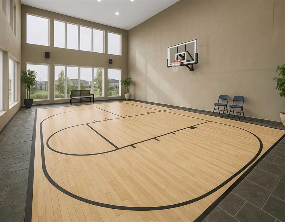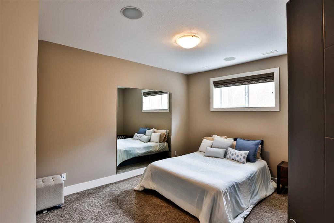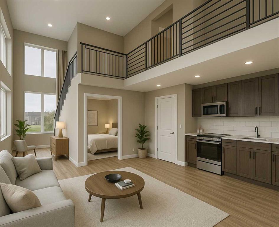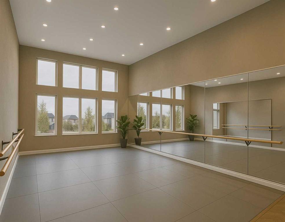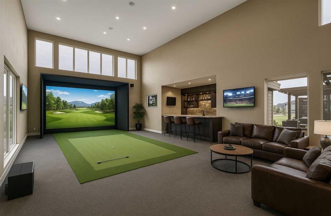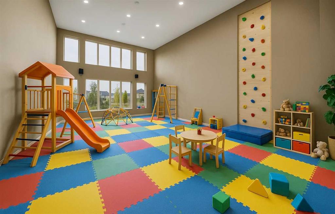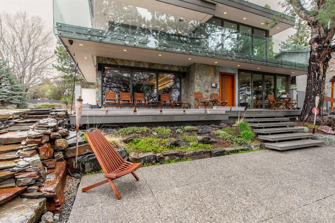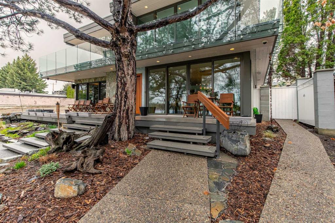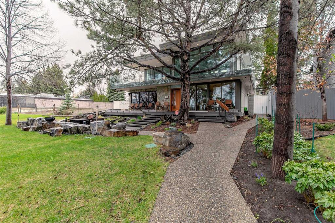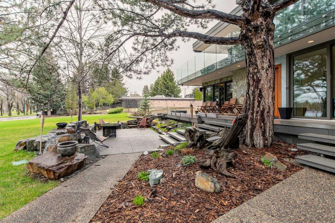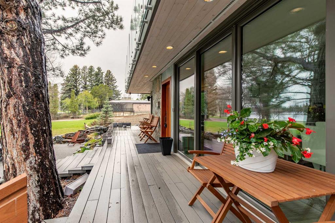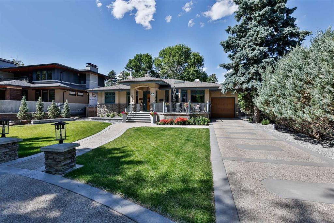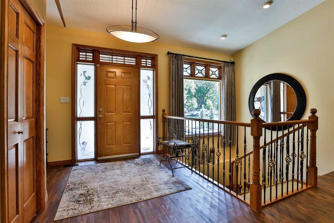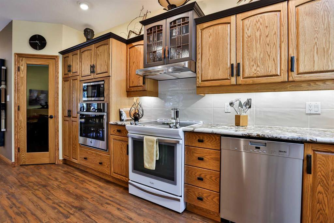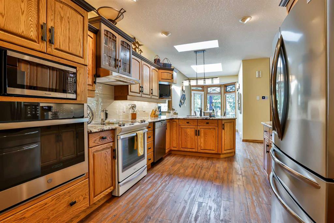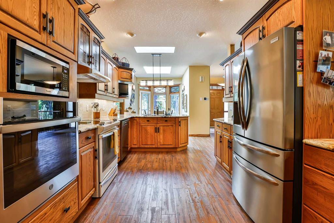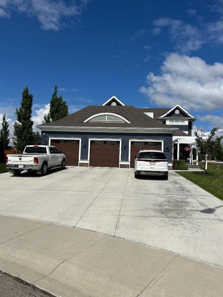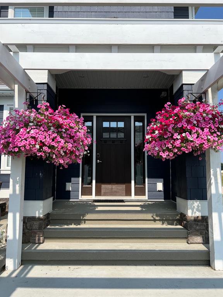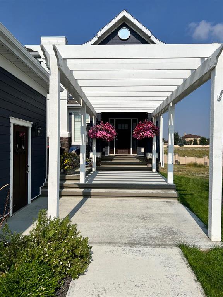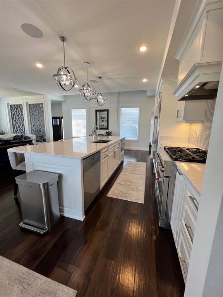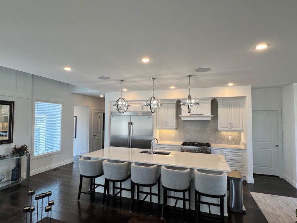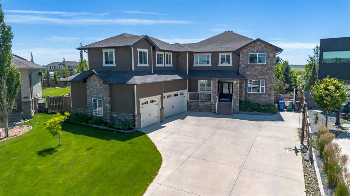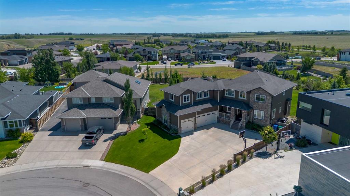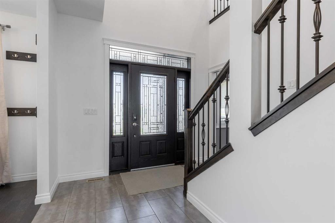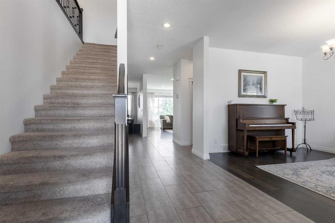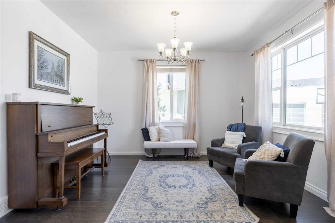425 Arbourwood Terrace S
Lethbridge T1K 5V8
MLS® Number: A2228695
$ 1,500,000
6
BEDROOMS
5 + 1
BATHROOMS
3,241
SQUARE FEET
2015
YEAR BUILT
**Welcome to Your Dream Home in Prairie Arbour Estates – The Ultimate Family Funhouse!** As you approach this stunning property, the high-end finishes will catch your eye. The striking acrylic stucco and two stories of rock work accentuate the exterior, all set on an almost half-acre lot that overlooks the Cooley. Stepping through the grand front entry you'll be greeted by dark hardwood floors, exquisite curved details, & soaring ceilings & windows showcasing the main floor. The heart of the home is the gorgeous kitchen, featuring rich dark maple cabinets, beautiful white countertops, and top-of-the-line appliances, including a 4-burner Wolf gas cooktop with an infrared griddle, complete with a pot filler. The walk-through pantry boasts floating maple shelves, upper and lower cabinetry, and a mini sink—perfect for filling your coffee pot! Adjacent to the dining room, a covered deck with vinyl decking and aluminum glass railing wraps around the rear of the home, providing a perfect space to enjoy the view. The back entry features beautiful built-in cabinetry and lockers leading to your oversized 44’ x 20’ garage, complete with an overhead door for easy access to the rear yard for lawn maintenance. On the main floor, you'll find a high-end office area, a formal dining room or billiards room—whichever suits your lifestyle. The curved wall and staircase with custom floating maple treads lead you to an impressive second-floor bonus room overlooking the grand main floor. Upstairs, two bedrooms are separated by a full bath, alongside a third bedroom with its own ensuite. The laundry room, conveniently located near the bedrooms, offers ample storage for large families. The master suite, located on the far side of the home, is a true sanctuary. It features custom-built cabinetry in the walk-in closet, while the ensuite is a luxurious spa-like retreat, boasting a huge vanity with double sinks, a water closet, and a spacious walk-in custom tile shower with a bench. The walkout basement boasts 9-foot ceilings, a beautiful bar area, and an oversized gas fireplace with floor-to-ceiling rock & a custom maple mantle. This level also includes two spacious bedrooms & a full bath. One of the standout features of this home is the expansive indoor heated POOL—a true family oasis that redefines fun & practicality with full bath/laundry off of this remarkable space. This transforms your home into the go-to Funhouse for your kids friends, allowing you to keep an eye on them as they play. The custom roll-up tarp includes built-in safety features for added peace of mind. Parents can watch from the second-tier viewing area off the main living room. There is also a seamless transition from indoors to outdoors. Your backyard is an entertainer's dream, featuring a built in BBQ area complete with pergola, interlocking brick patio, and fire pit spot. Don’t miss this unique opportunity to create a Family Funhouse where incredible memories, laughter, and friendships are formed!
| COMMUNITY | Arbour Ridge |
| PROPERTY TYPE | Detached |
| BUILDING TYPE | House |
| STYLE | 2 Storey |
| YEAR BUILT | 2015 |
| SQUARE FOOTAGE | 3,241 |
| BEDROOMS | 6 |
| BATHROOMS | 6.00 |
| BASEMENT | Finished, Full |
| AMENITIES | |
| APPLIANCES | Bar Fridge, Built-In Oven, Central Air Conditioner, Dishwasher, Gas Cooktop, Microwave, Range Hood, Refrigerator, Washer/Dryer, Window Coverings |
| COOLING | Central Air |
| FIREPLACE | Basement, Family Room, Gas |
| FLOORING | Carpet, Ceramic Tile, Hardwood |
| HEATING | Forced Air |
| LAUNDRY | Laundry Room, Lower Level, Multiple Locations, Upper Level |
| LOT FEATURES | Back Yard, Front Yard, Landscaped, Lawn, No Neighbours Behind, Private, Treed, Underground Sprinklers, Views |
| PARKING | Parking Pad, Triple Garage Attached |
| RESTRICTIONS | Airspace Restriction, Restrictive Covenant, Utility Right Of Way |
| ROOF | Asphalt |
| TITLE | Fee Simple |
| BROKER | RE/MAX REAL ESTATE - LETHBRIDGE |
| ROOMS | DIMENSIONS (m) | LEVEL |
|---|---|---|
| Media Room | 18`4" x 12`5" | Basement |
| 3pc Bathroom | 6`10" x 8`5" | Basement |
| Family Room | 12`9" x 25`2" | Basement |
| Other | 13`3" x 15`11" | Basement |
| Other | 39`5" x 23`6" | Basement |
| Furnace/Utility Room | 8`6" x 6`6" | Basement |
| Bedroom | 13`1" x 14`4" | Basement |
| Bedroom | 10`8" x 11`4" | Basement |
| 3pc Bathroom | 8`4" x 8`4" | Basement |
| Dining Room | 13`3" x 10`8" | Main |
| Kitchen | 15`2" x 11`7" | Main |
| Living Room | 15`7" x 19`4" | Main |
| Loft | 12`10" x 8`3" | Main |
| Dining Room | 16`3" x 13`10" | Main |
| Office | 12`11" x 14`3" | Main |
| Foyer | 5`11" x 9`4" | Main |
| 2pc Bathroom | 4`11" x 5`6" | Main |
| Mud Room | 6`1" x 8`0" | Main |
| Bedroom | 10`9" x 14`9" | Upper |
| Laundry | 4`11" x 9`0" | Upper |
| 3pc Bathroom | 4`11" x 10`11" | Upper |
| Bedroom | 12`7" x 10`11" | Upper |
| 3pc Ensuite bath | 4`11" x 8`10" | Upper |
| Bedroom | 18`0" x 12`7" | Upper |
| Bonus Room | 15`1" x 15`10" | Upper |
| Bedroom - Primary | 18`3" x 15`11" | Upper |
| Walk-In Closet | 8`0" x 7`7" | Upper |
| 4pc Ensuite bath | 10`8" x 13`2" | Upper |

