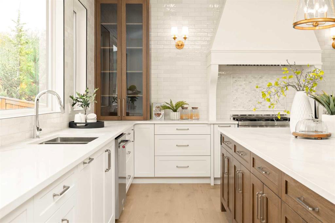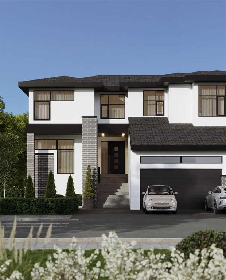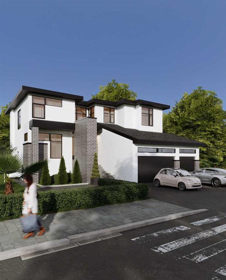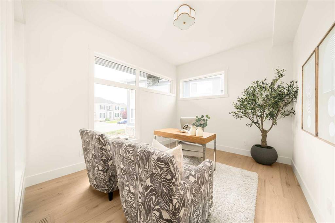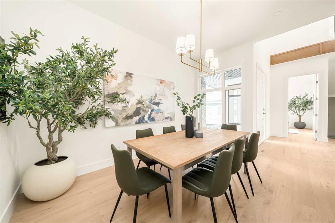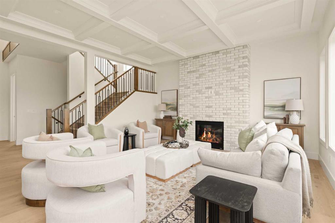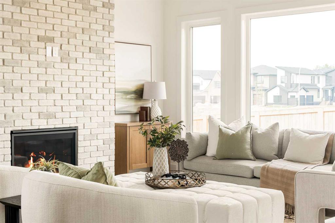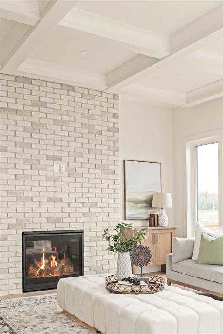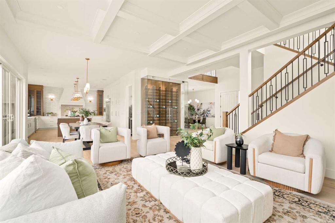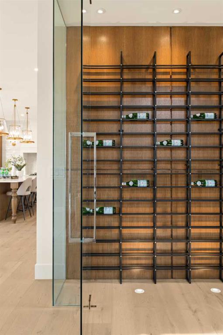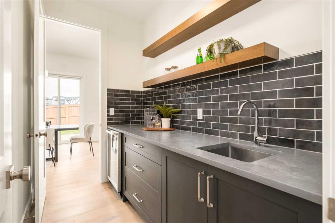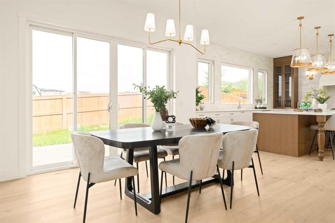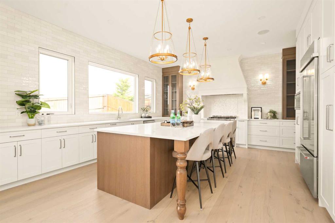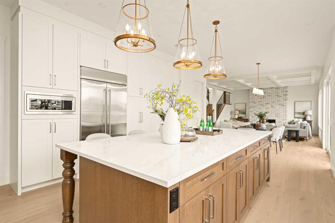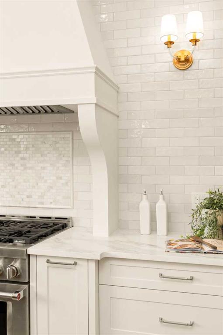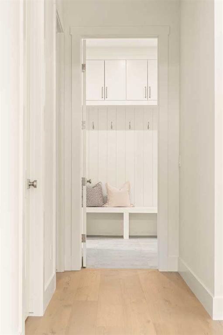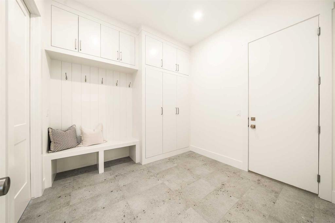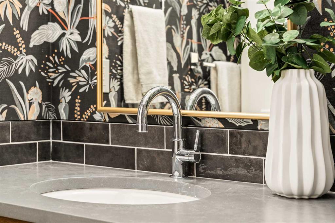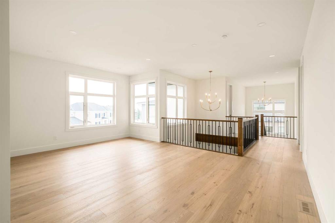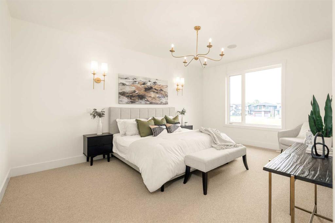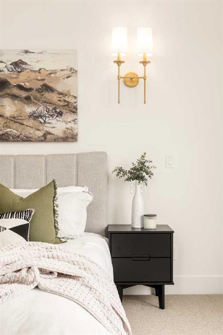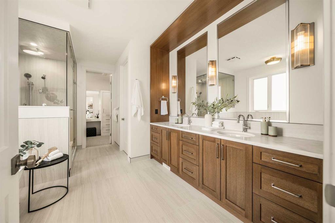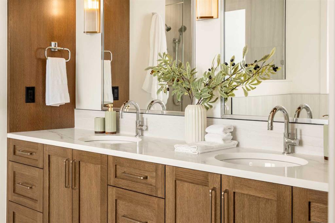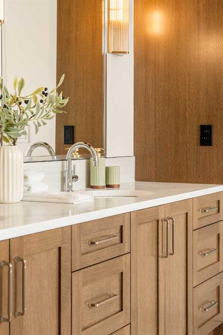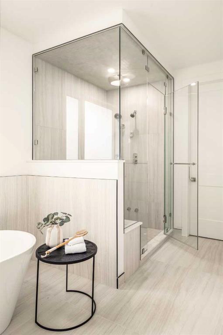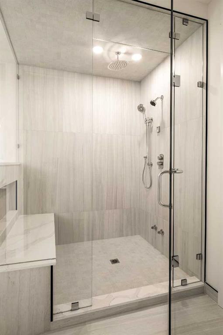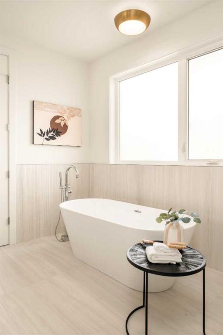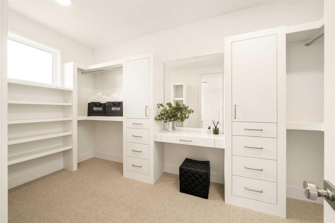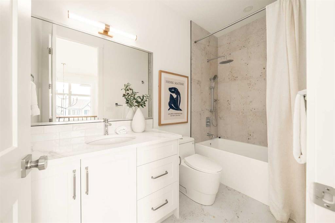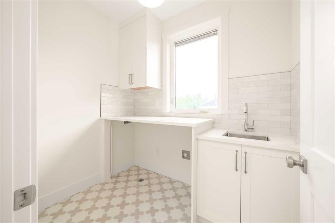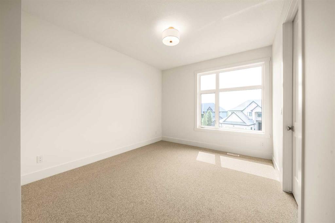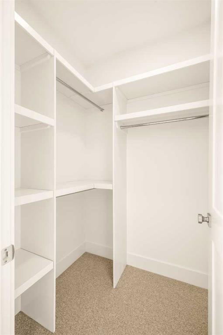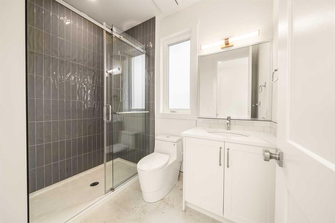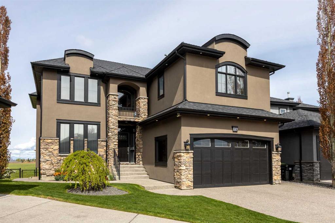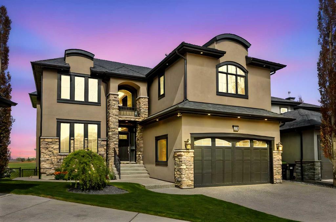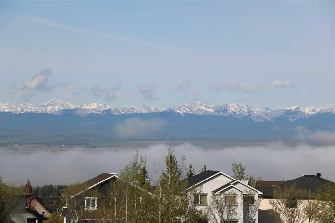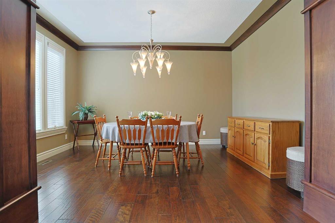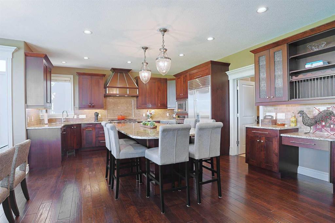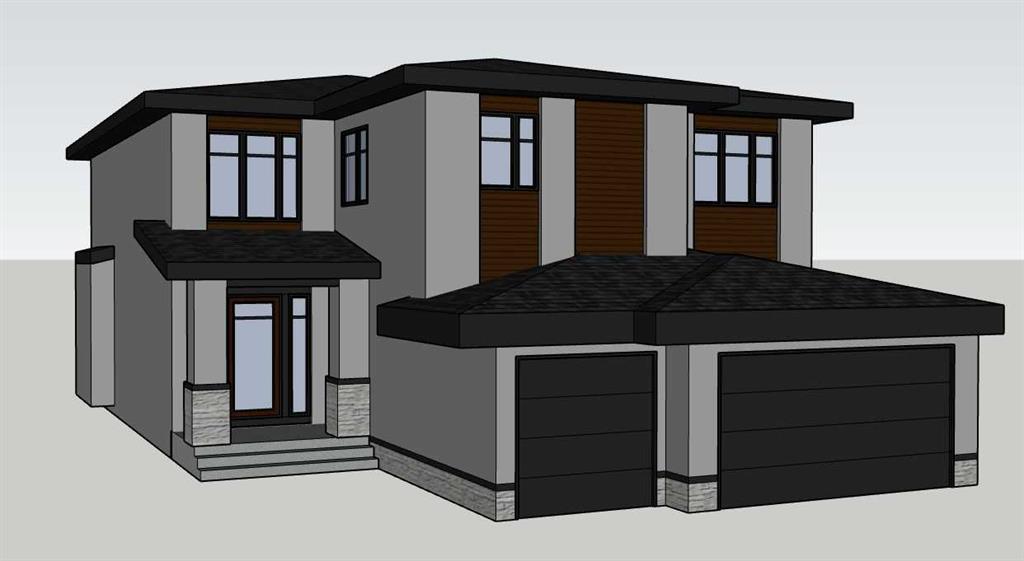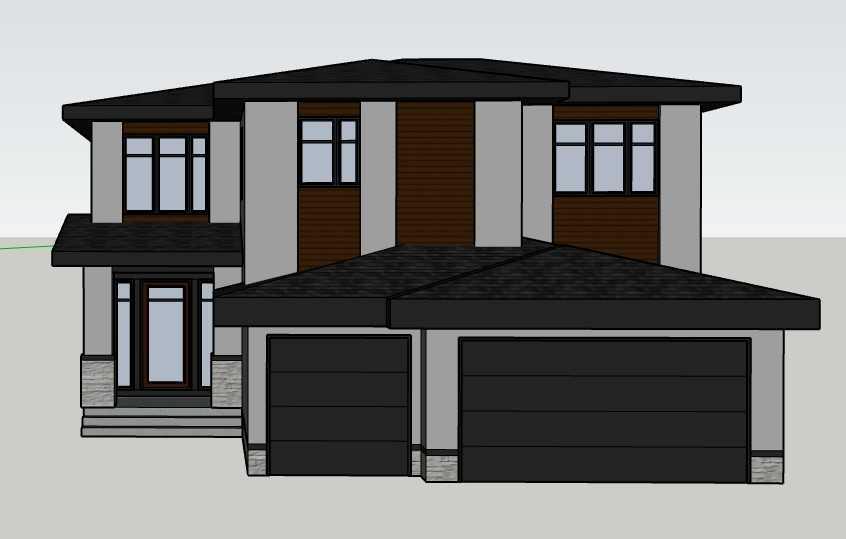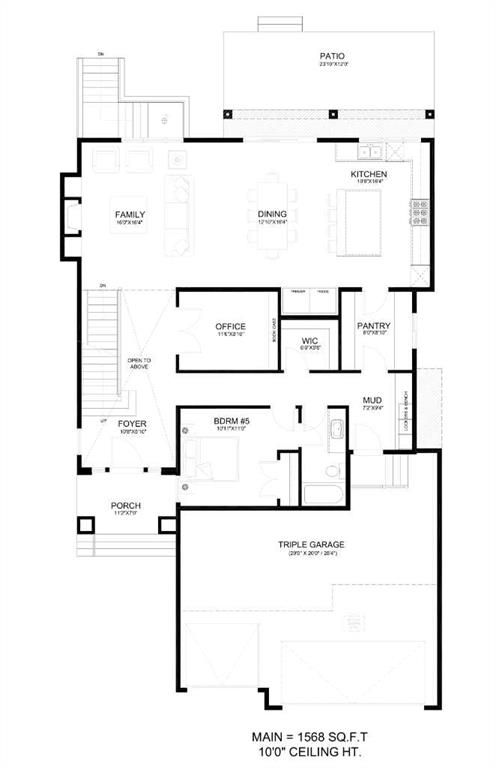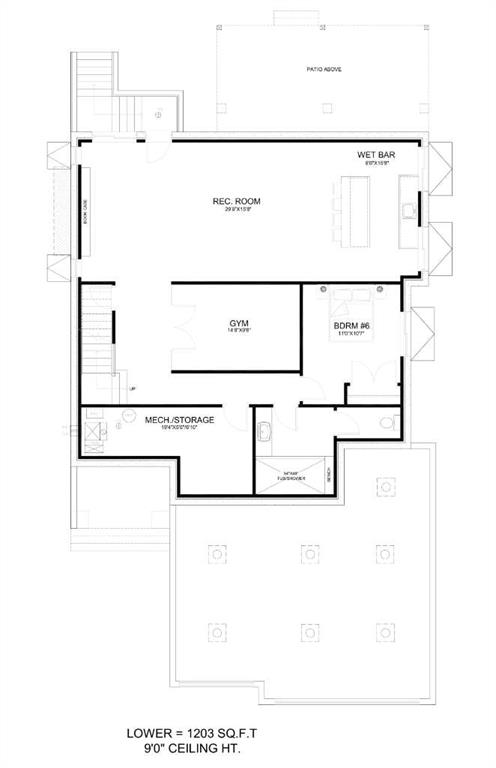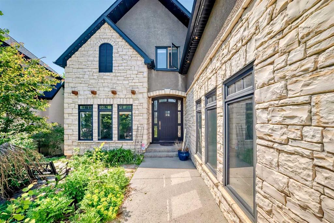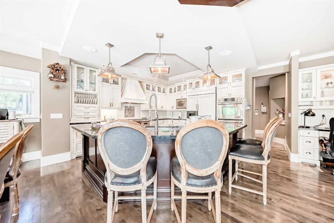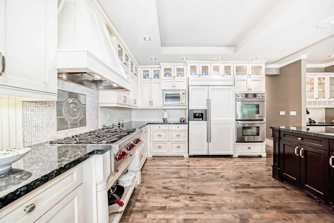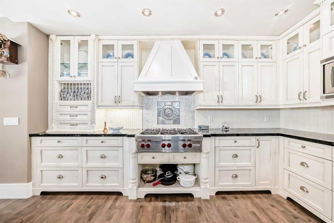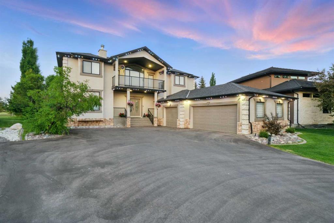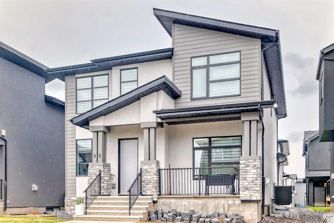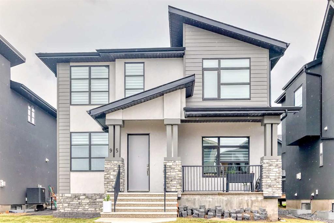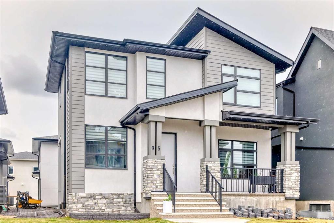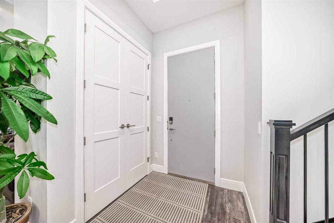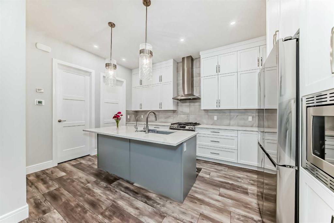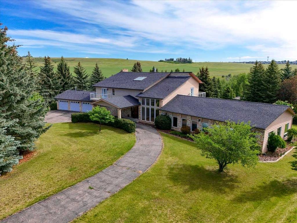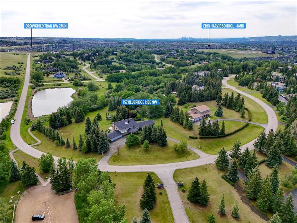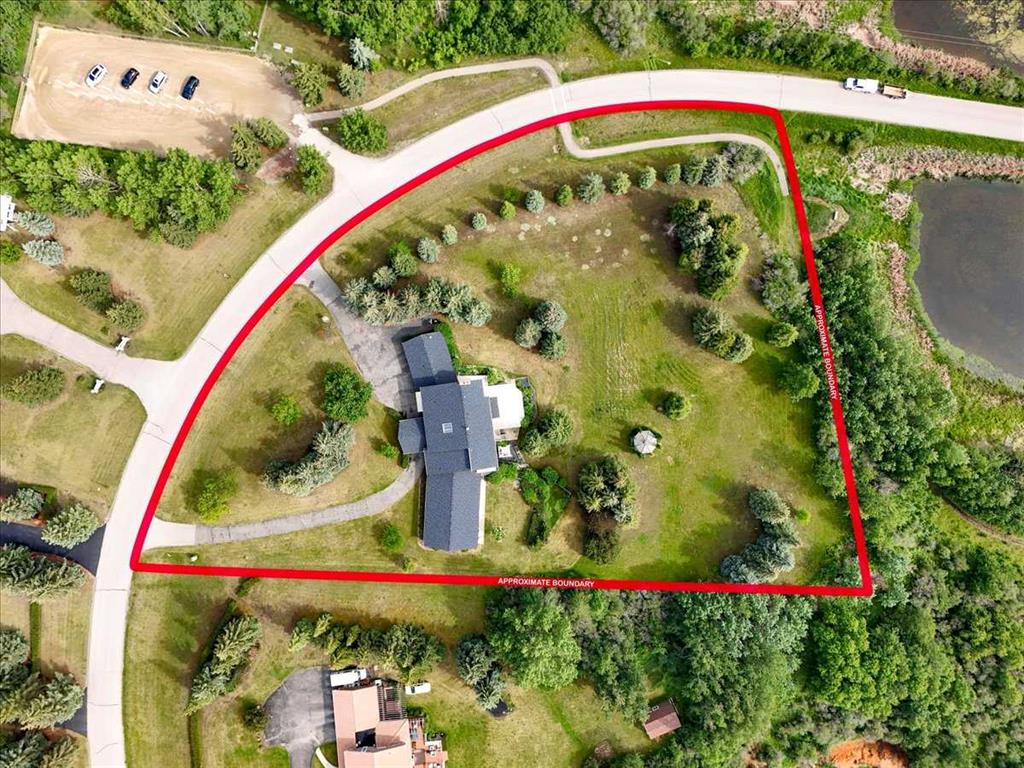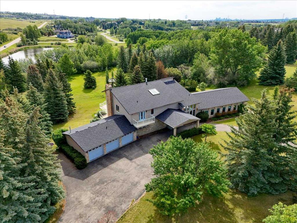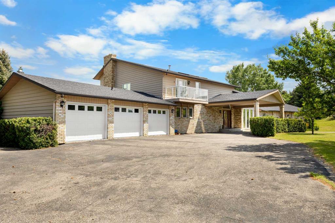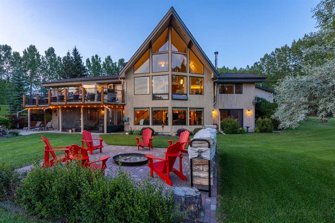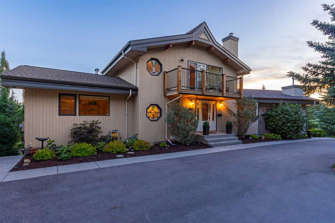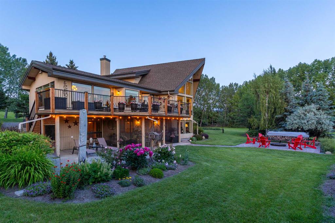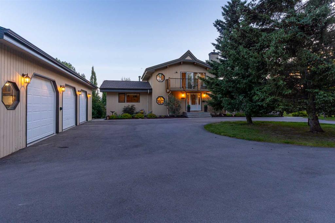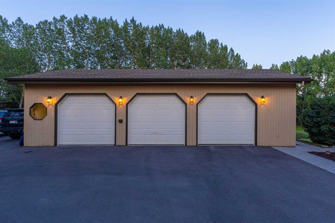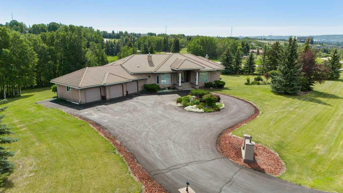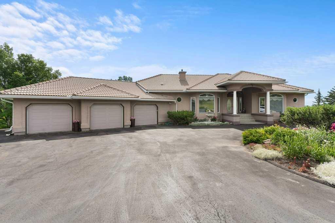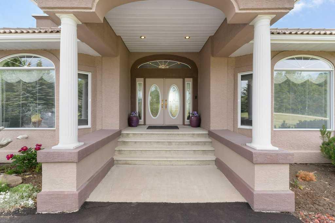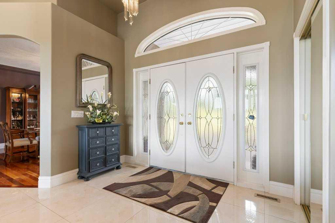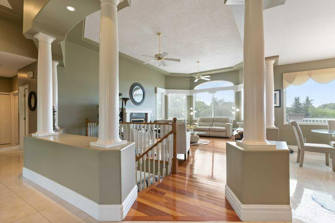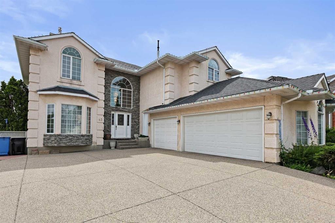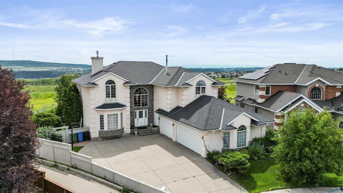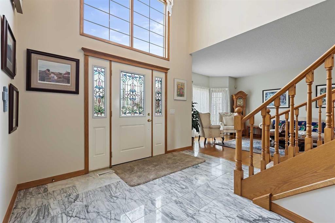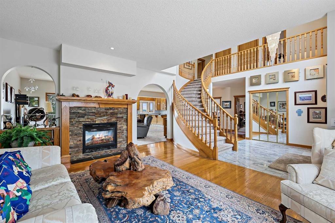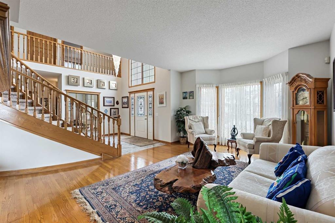42 RockCliff Heights NW
Calgary T3G 0C7
MLS® Number: A2241917
$ 1,690,000
4
BEDROOMS
4 + 1
BATHROOMS
3,670
SQUARE FEET
2025
YEAR BUILT
Built by Bright Custom Homes, a reputable builder with many years of experience and countless happy customers, 42 Rock Cliff Heights NW is a stunning custom-built luxury home in the prestigious Rock Lake Estates community on an 8000 sqft pie shape lot. Offering 3,600 sqft of above-ground living space and an additional 1,500sqft of undeveloped space in the basement, this meticulously designed residence seamlessly blends elegance, functionality, and modern comfort. The main floor features a grand foyer with soaring ceilings, a dedicated office, a formal dining room, and an open-concept living area with a cozy fireplace. The gourmet kitchen boasts top-of-the-line appliances, custom cabinetry, an oversized island, and a walk-in pantry with a prep bar, while a stylish wine display rack adds a touch of sophistication. Upstairs, the home offers four spacious bedrooms, 3 bedrooms with their own en-suite bathroom, along with a luxurious primary retreat featuring a spa-like en-suite with dual vanities, a freestanding soaker tub, steam shower, and a walk-in closet with a make up vanity. A generous bonus room provides additional living space, perfect for family gatherings. The basement, with a convenient side entrance, is roughed in for hydronic in-floor heating and offers the potential for a future secondary suite, subject to approval and permitting by the city/municipality. Additional highlights include a triple-car garage, a mudroom with built-in lockers, and high-end finishes such as engineered hardwood, custom tilework, and designer lighting throughout. Situated in the sought-after Rock Lake Estates, this home offers access to walking trails, parks, top-rated schools, and convenient proximity to major roadways, connecting you to downtown Calgary and the Rocky Mountains. Don’t miss this extraordinary opportunity—contact us today to schedule your private showing!
| COMMUNITY | Rocky Ridge |
| PROPERTY TYPE | Detached |
| BUILDING TYPE | House |
| STYLE | 2 Storey |
| YEAR BUILT | 2025 |
| SQUARE FOOTAGE | 3,670 |
| BEDROOMS | 4 |
| BATHROOMS | 5.00 |
| BASEMENT | Full, Unfinished |
| AMENITIES | |
| APPLIANCES | Bar Fridge, Built-In Refrigerator, Dishwasher, Gas Range, Microwave |
| COOLING | Rough-In |
| FIREPLACE | Gas |
| FLOORING | Hardwood |
| HEATING | Central, High Efficiency, In Floor Roughed-In, Forced Air |
| LAUNDRY | See Remarks, Sink, Upper Level |
| LOT FEATURES | Pie Shaped Lot |
| PARKING | Triple Garage Attached |
| RESTRICTIONS | Restrictive Covenant-Building Design/Size |
| ROOF | Asphalt Shingle |
| TITLE | Fee Simple |
| BROKER | eXp Realty |
| ROOMS | DIMENSIONS (m) | LEVEL |
|---|---|---|
| Entrance | 9`0" x 9`8" | Main |
| Kitchen | 17`0" x 9`2" | Main |
| Pantry | 7`6" x 8`2" | Main |
| Breakfast Nook | 12`0" x 12`6" | Main |
| Dining Room | 10`8" x 4`6" | Main |
| Living Room | 16`6" x 16`10" | Main |
| Office | 10`8" x 13`0" | Main |
| Mud Room | 10`0" x 10`2" | Main |
| 2pc Bathroom | 6`1" x 6`3" | Main |
| 3pc Bathroom | 5`0" x 9`10" | Second |
| 3pc Ensuite bath | 5`0" x 9`9" | Second |
| 3pc Ensuite bath | 5`10" x 8`5" | Second |
| 5pc Ensuite bath | 11`10" x 15`1" | Second |
| Bedroom - Primary | 13`0" x 16`10" | Second |
| Bedroom | 11`3" x 12`0" | Second |
| Bedroom | 11`0" x 12`6" | Second |
| Bedroom | 10`8" x 11`8" | Second |
| Bonus Room | 13`8" x 5`4" | Second |

