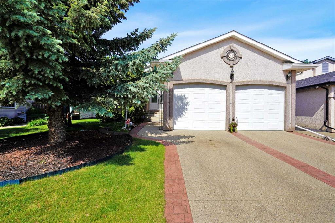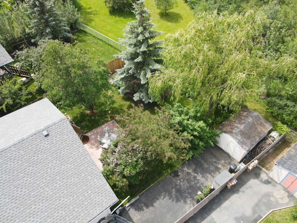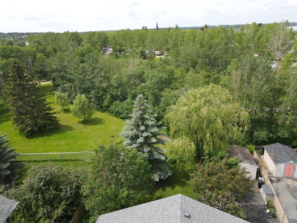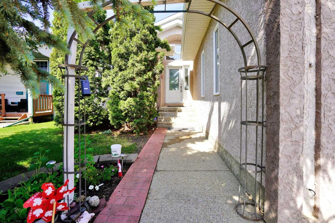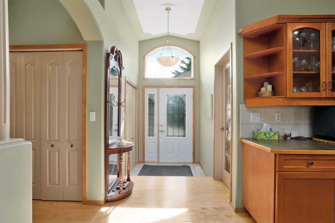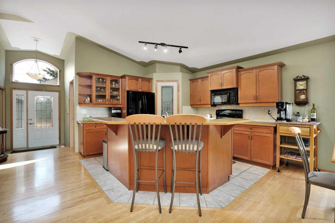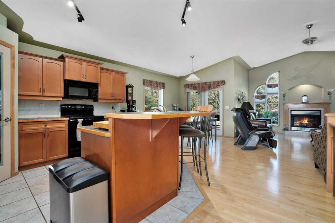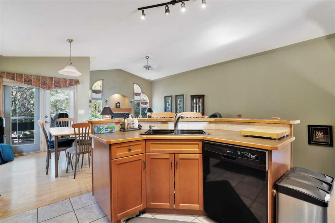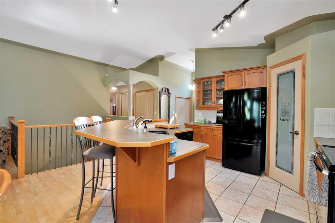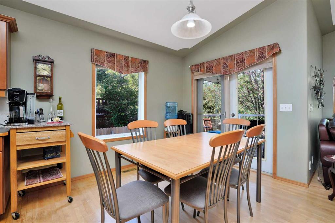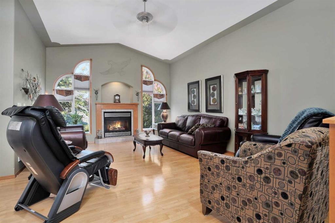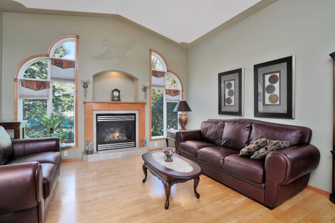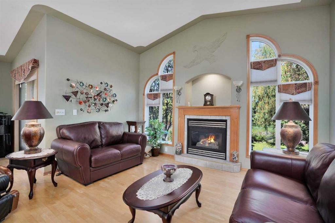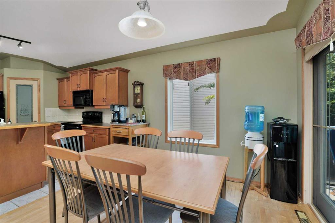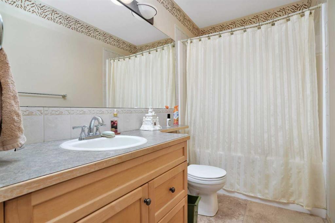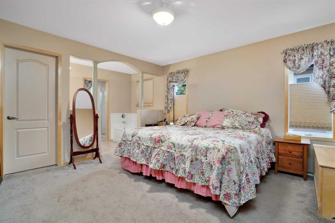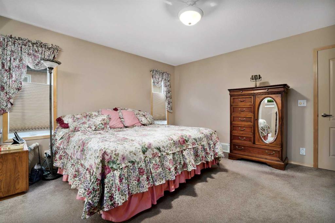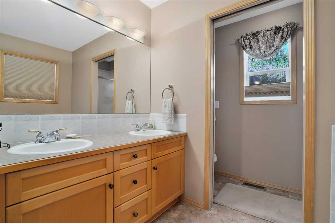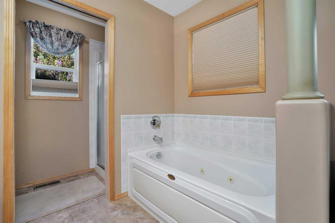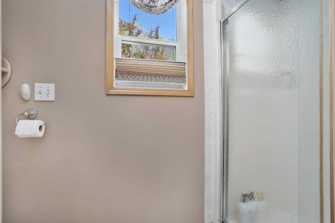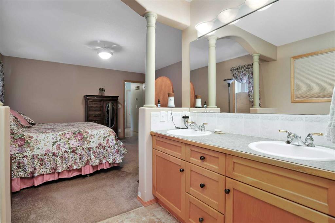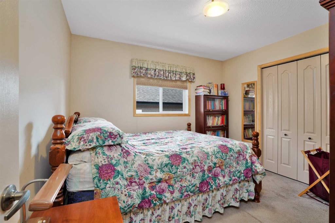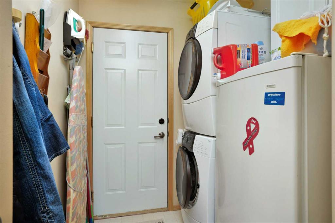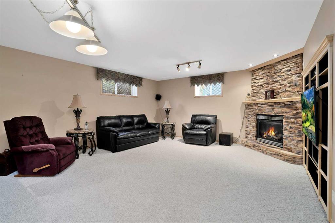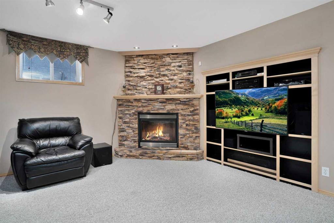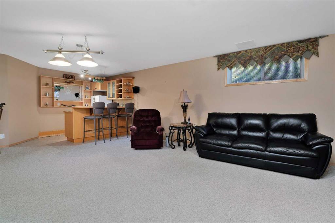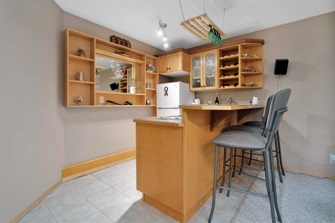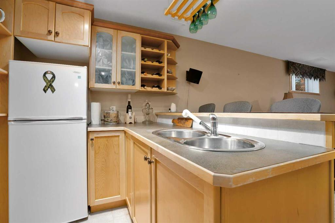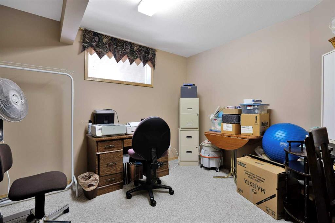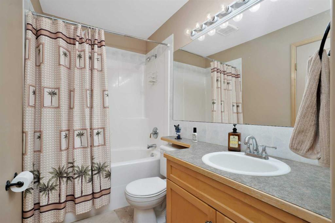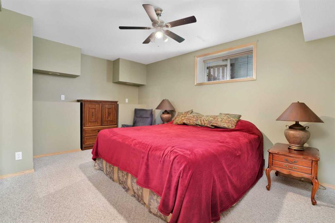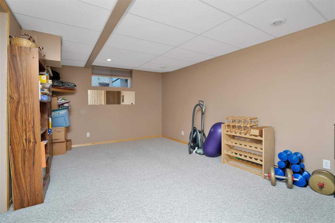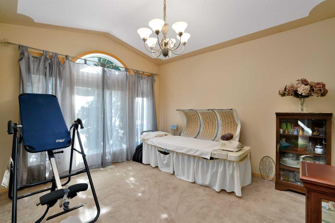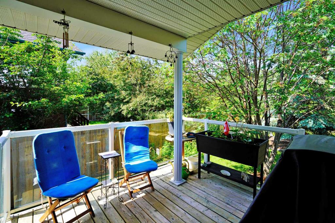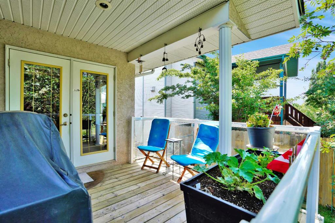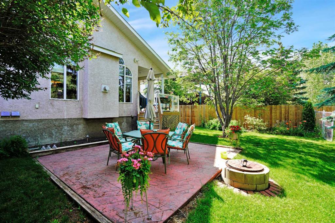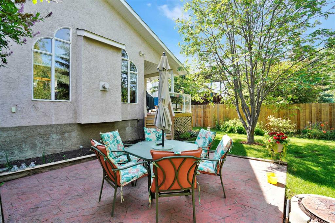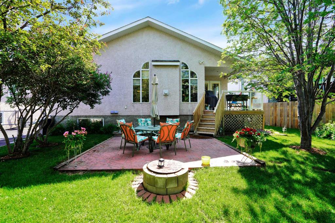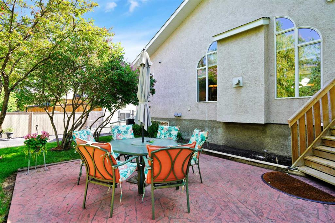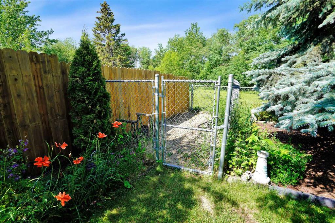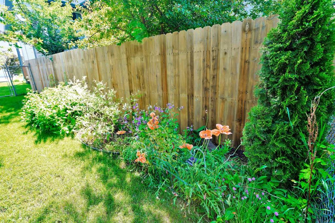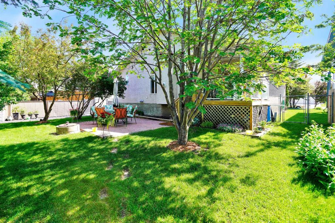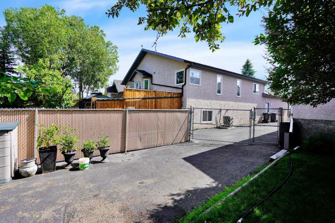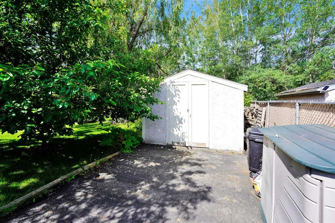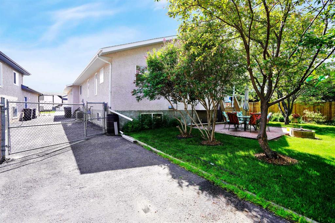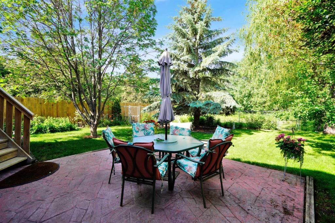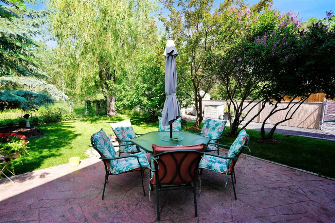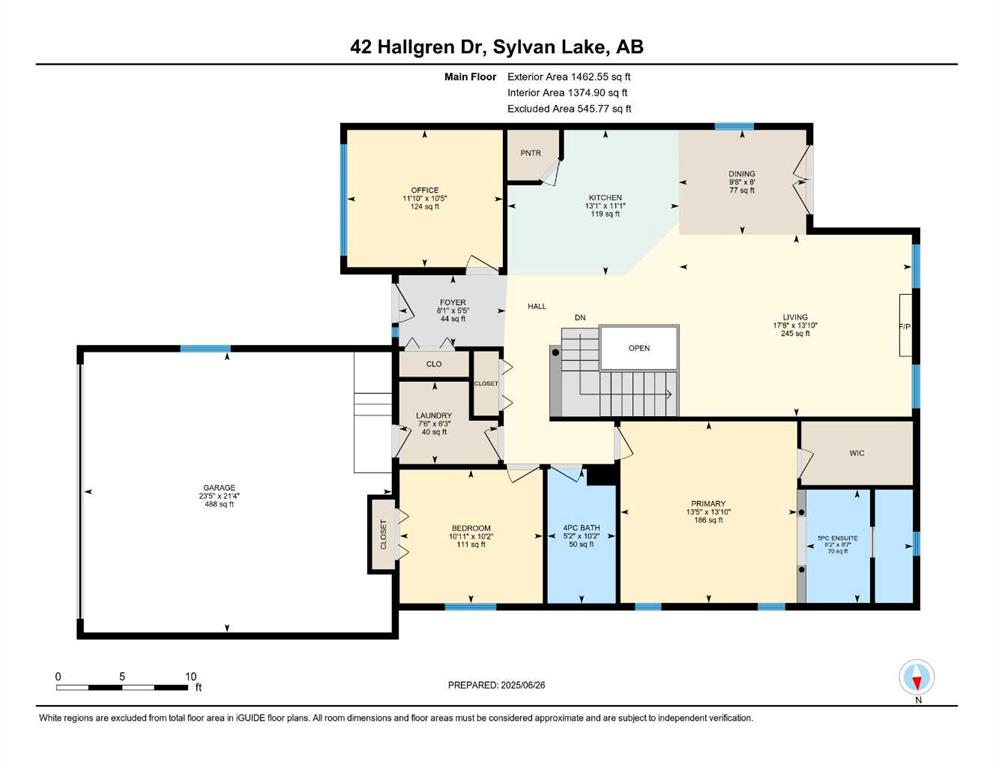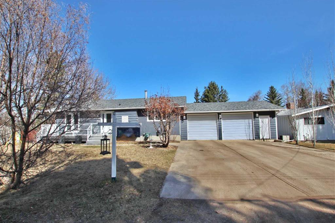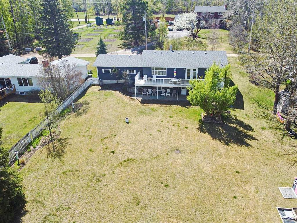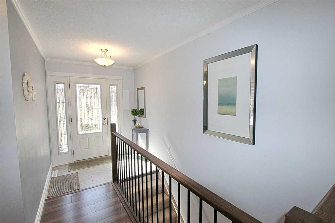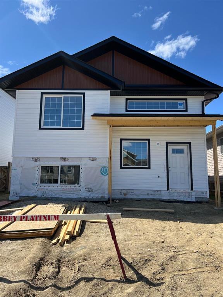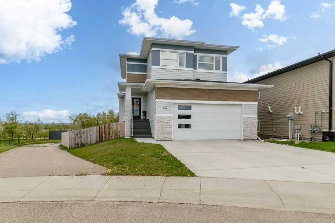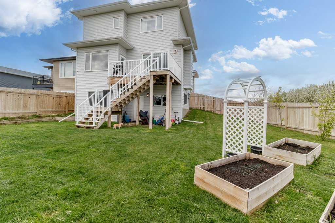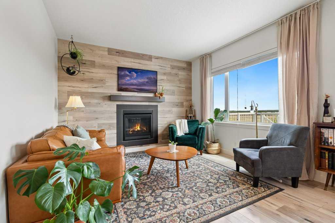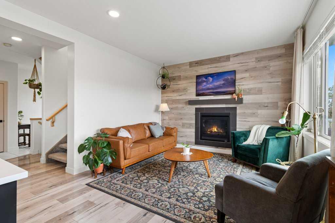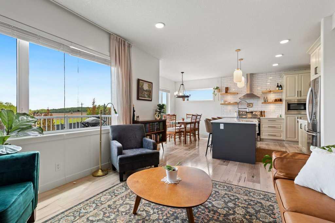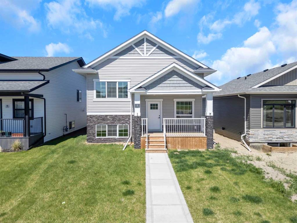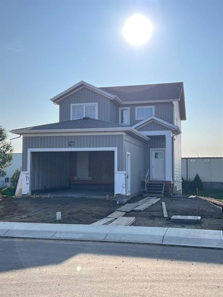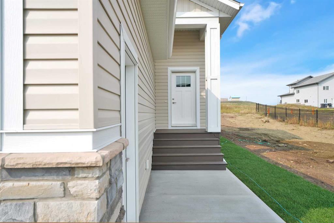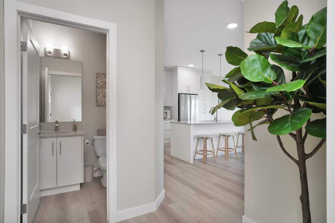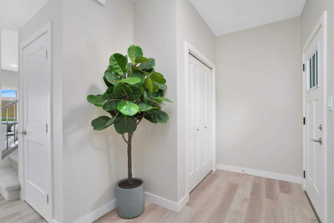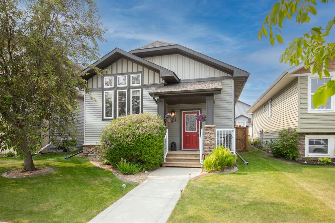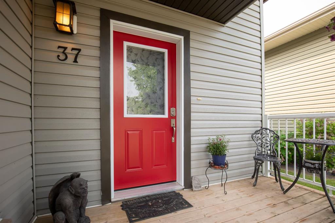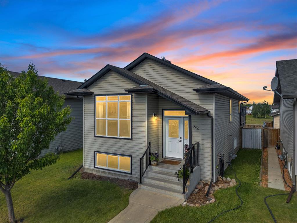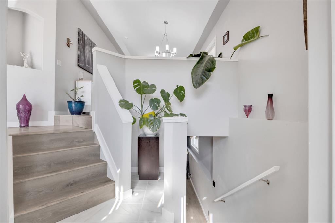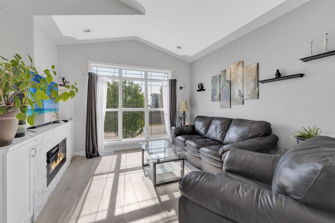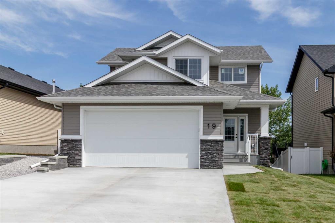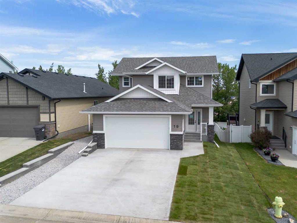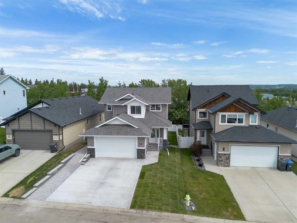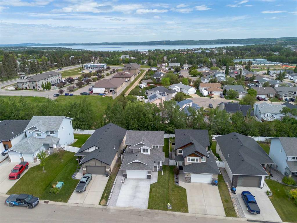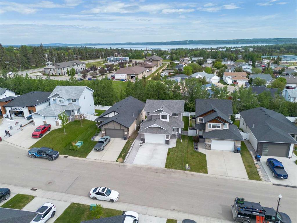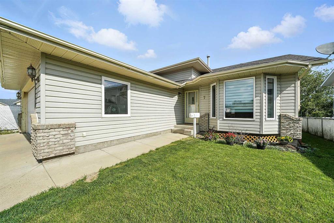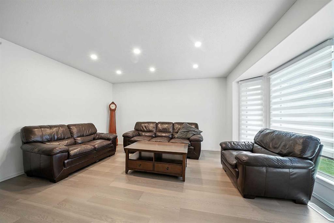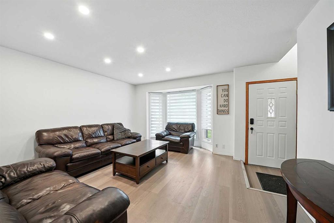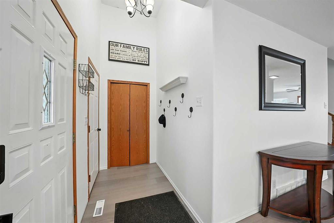42 Hallgren Drive
Sylvan Lake T4S1W9
MLS® Number: A2231907
$ 549,900
6
BEDROOMS
3 + 0
BATHROOMS
1999
YEAR BUILT
Welcome to this exceptional 6-bedroom bungalow—a true family retreat that seamlessly blends spacious design and upscale comfort. Set on a generous lot backing onto a beautiful park, the mature trees offer a serene, private backyard sanctuary perfect for gatherings or quiet relaxation. Inside, the bright and open main floor invites effortless entertaining, with gleaming hardwood floors, rich maple cabinetry, and a cozy gas fireplace anchoring the living area. Downstairs, a thoughtfully designed lower level features a second gas fireplace and a superb entertainment hub ideal for movie nights, games, or hosting guests. The home’s comforts extend beyond style: central air conditioning, in-slab heating in both the garage and basement, and newer shingles ensure year-round efficiency and ease. The attached true double garage makes winter mornings a breeze. Retreat to the primary bedroom—roomy enough for a king bed and extra storage if needed, a walk-in closet, and a spa-like ensuite boasting dual sinks, a soaker tub, and a separate shower. With six bedrooms (three upstairs, three downstairs), the home offers versatility for family, office space, or hobbies. Combining elegant finishes, modern amenities, and a private park-side setting, this bungalow offers a lifestyle of comfort, convenience, and tranquility.
| COMMUNITY | Hewlett Park |
| PROPERTY TYPE | Detached |
| BUILDING TYPE | House |
| STYLE | Bungalow |
| YEAR BUILT | 1999 |
| SQUARE FOOTAGE | 1,462 |
| BEDROOMS | 6 |
| BATHROOMS | 3.00 |
| BASEMENT | Finished, Full |
| AMENITIES | |
| APPLIANCES | None |
| COOLING | Central Air |
| FIREPLACE | Gas |
| FLOORING | Carpet, Hardwood |
| HEATING | In Floor, Forced Air |
| LAUNDRY | Main Level |
| LOT FEATURES | Back Yard, Few Trees, Garden, No Neighbours Behind, Pie Shaped Lot, Private |
| PARKING | Double Garage Attached |
| RESTRICTIONS | None Known |
| ROOF | Asphalt Shingle |
| TITLE | Fee Simple |
| BROKER | KIC Realty |
| ROOMS | DIMENSIONS (m) | LEVEL |
|---|---|---|
| 4pc Bathroom | Basement | |
| Bedroom | 20`0" x 11`0" | Basement |
| Bedroom | 10`6" x 16`8" | Basement |
| Bedroom | 10`6" x 11`4" | Basement |
| Bedroom | 10`2" x 11`0" | Main |
| Bedroom | 10`5" x 11`0" | Main |
| Bedroom - Primary | 13`10" x 13`5" | Main |
| 5pc Ensuite bath | Main | |
| 4pc Bathroom | Main |

