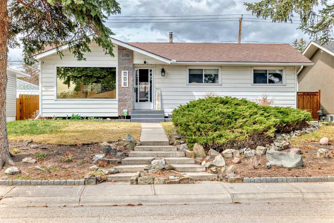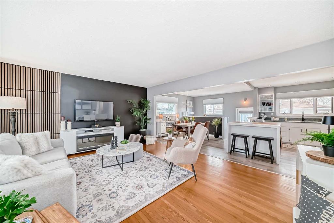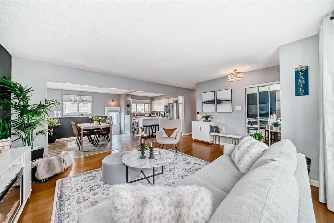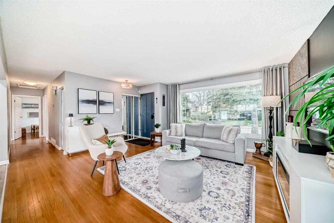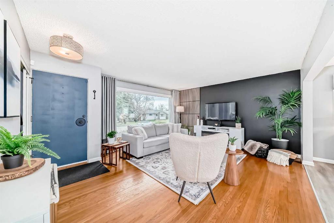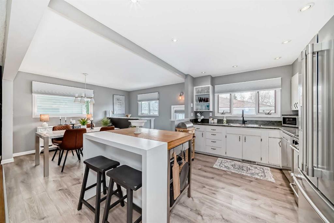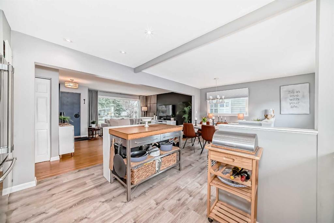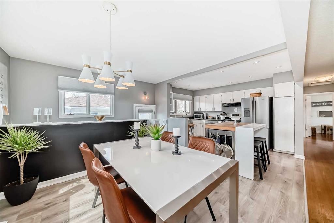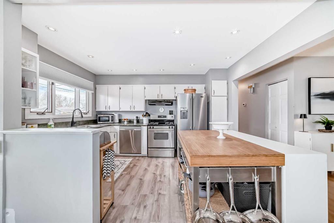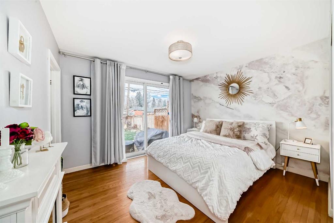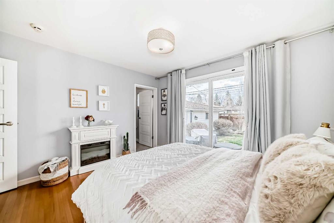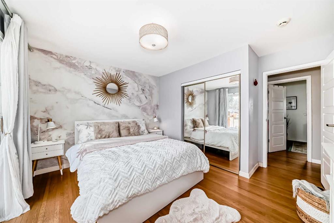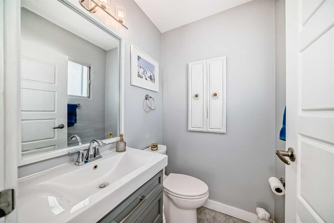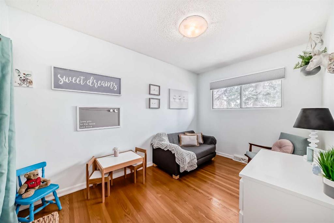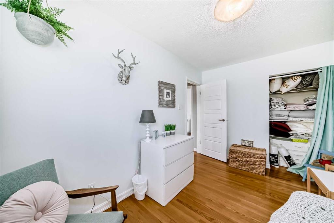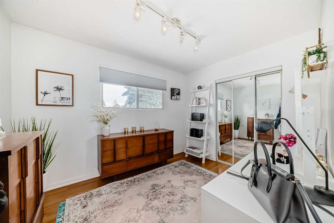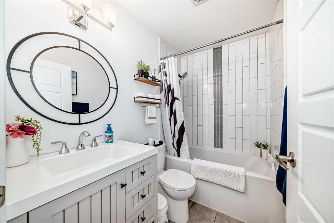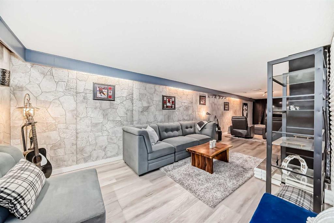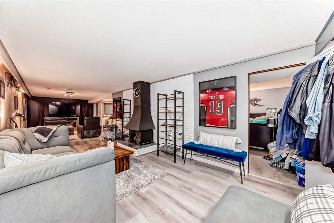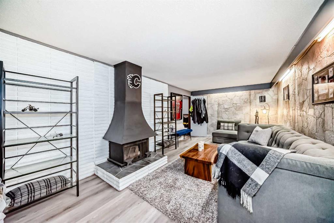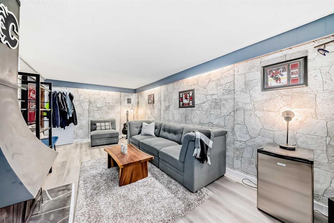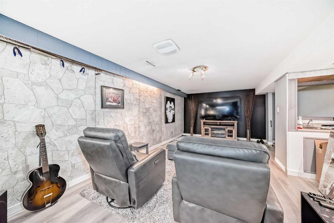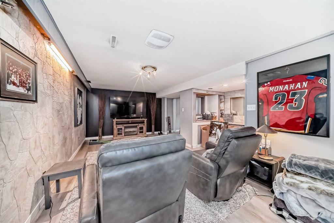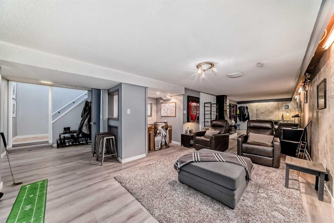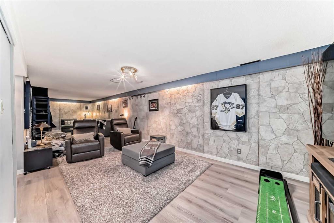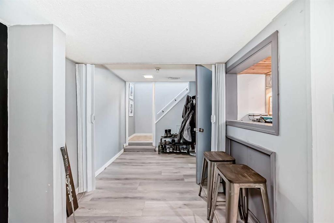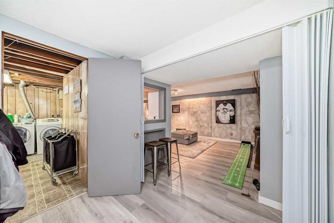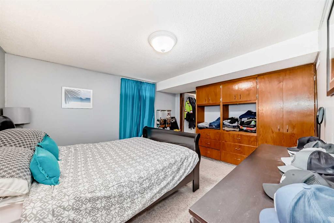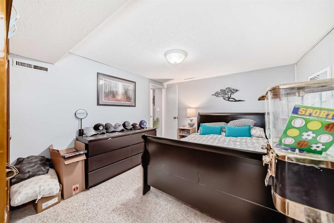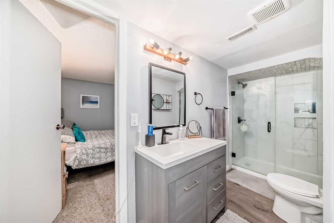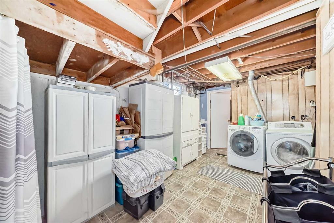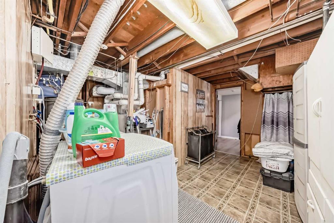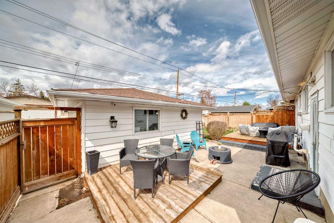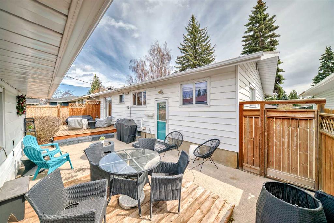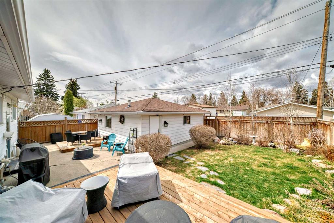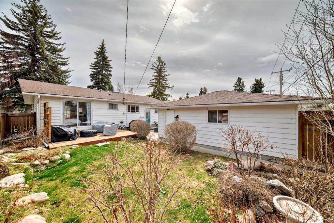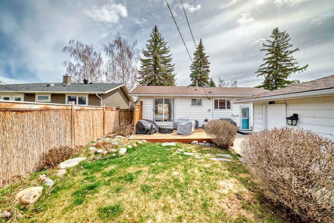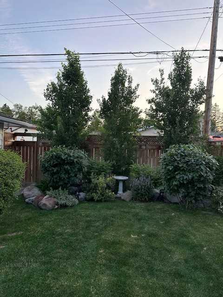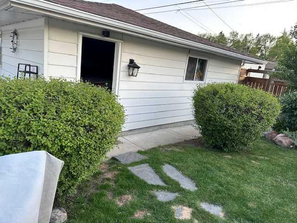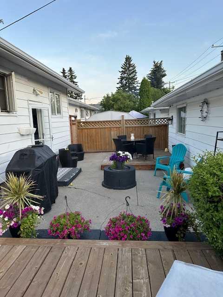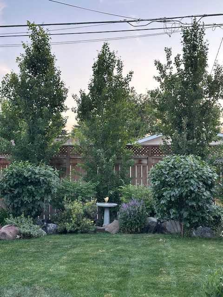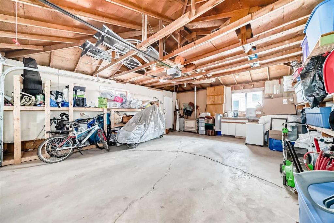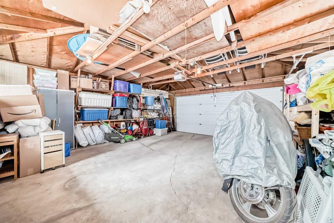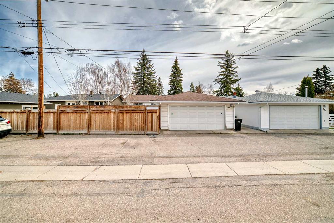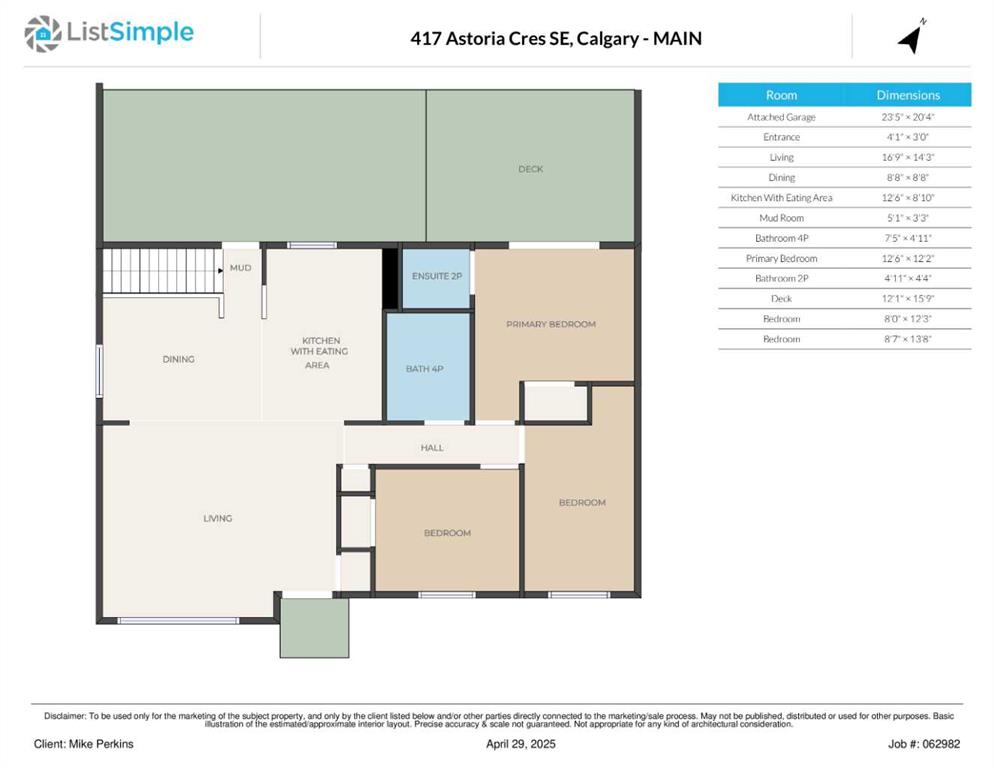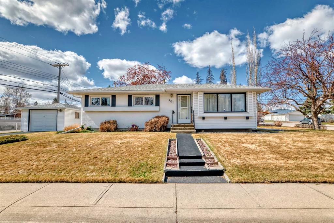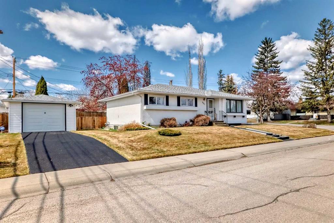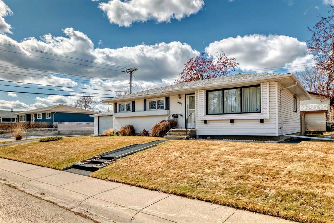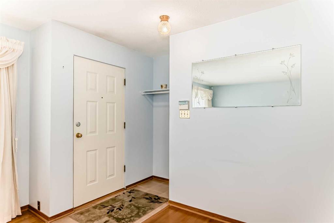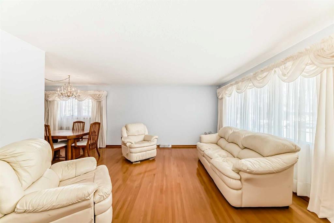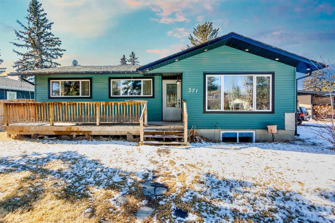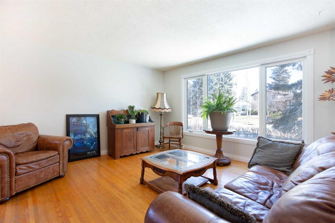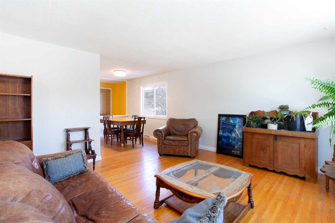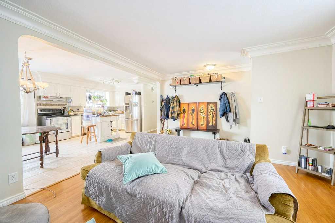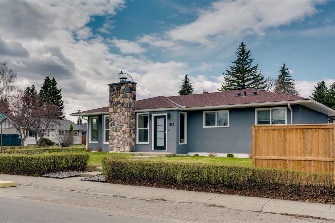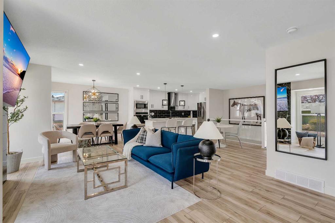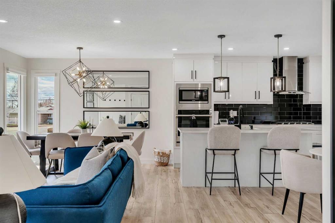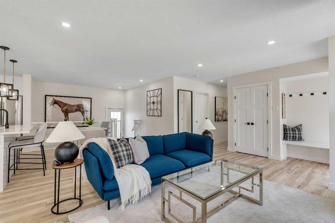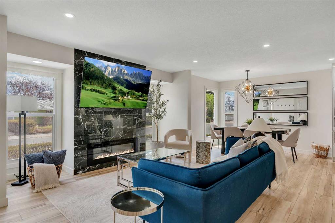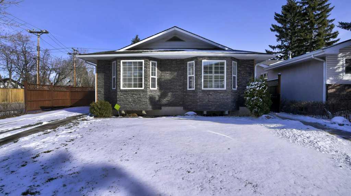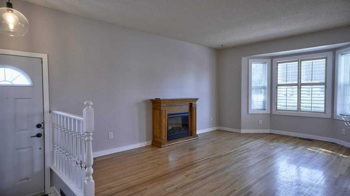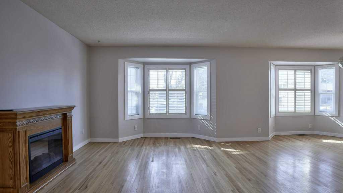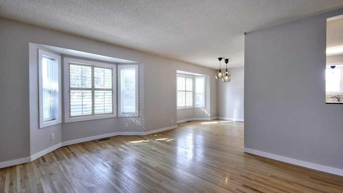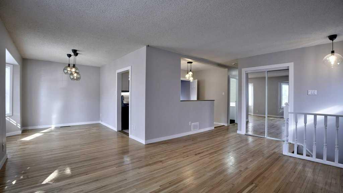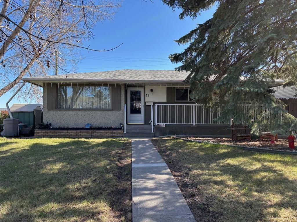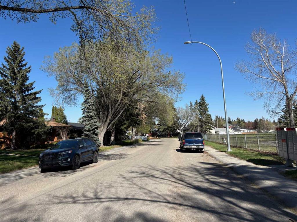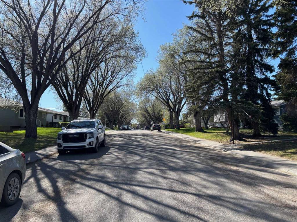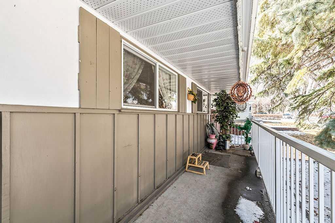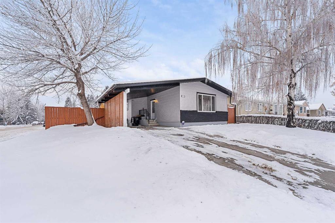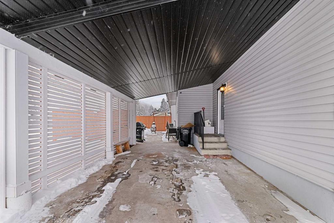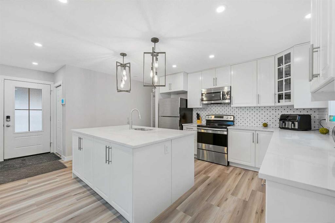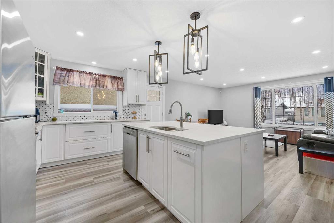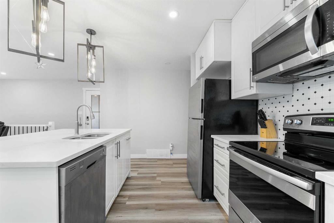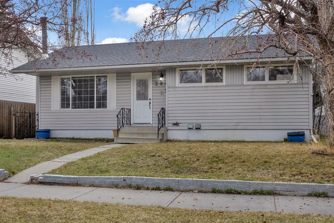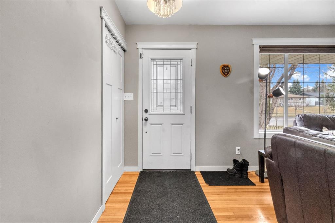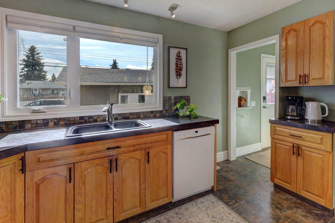417 Astoria Crescent SE
Calgary T2J 0Y4
MLS® Number: A2216957
$ 699,900
4
BEDROOMS
2 + 1
BATHROOMS
1,061
SQUARE FEET
1961
YEAR BUILT
Nestled in desirable Acadia on a large lot with mature trees and vibrant flowers, this beautifully maintained bungalow offers a peaceful retreat at the end of your day. Lovingly designed and cared for by the current owner, the home has been kept in immaculate condition with consistent maintenance over the years. The open concept main level includes a functional kitchen / dining area that opens to the living room featuring large, bright windows and original hardwood floors throughout. Filling out the main level are three generously sized bedrooms, and 1.5 newly renovated bathrooms. The bright primary bedroom features a 2-piece ensuite and sliding patio doors leading to a private deck overlooking the tranquil backyard, perfect for relaxing. The fully developed basement offers a spacious fourth bedroom with built-in closets and fully renovated attached 3-piece bathroom, laundry area, ample storage, space for a kitchenette / wet bar, and an expansive 37-foot-long recreation room—ideal for entertaining or family gatherings. Keep warm all winter long with a large double detached garage featuring a gas furnace that backs onto a double-wide, paved alley. Shopping (including the amazing Italian Centre Shop), restaurants and schools are all within walking distance to this prime desirable location. Don’t miss this rare opportunity!!
| COMMUNITY | Acadia |
| PROPERTY TYPE | Detached |
| BUILDING TYPE | House |
| STYLE | Bungalow |
| YEAR BUILT | 1961 |
| SQUARE FOOTAGE | 1,061 |
| BEDROOMS | 4 |
| BATHROOMS | 3.00 |
| BASEMENT | Finished, Full |
| AMENITIES | |
| APPLIANCES | Dishwasher, Dryer, Refrigerator, Stove(s), Washer |
| COOLING | None |
| FIREPLACE | N/A |
| FLOORING | Ceramic Tile, Hardwood, Laminate |
| HEATING | Forced Air, Natural Gas |
| LAUNDRY | Lower Level |
| LOT FEATURES | Back Lane, Back Yard, Paved, See Remarks |
| PARKING | Double Garage Detached, Heated Garage |
| RESTRICTIONS | None Known |
| ROOF | Asphalt Shingle |
| TITLE | Fee Simple |
| BROKER | Century 21 Bamber Realty LTD. |
| ROOMS | DIMENSIONS (m) | LEVEL |
|---|---|---|
| Bedroom | 12`11" x 10`11" | Lower |
| 3pc Bathroom | 0`0" x 0`0" | Lower |
| 2pc Ensuite bath | 0`0" x 0`0" | Main |
| 4pc Bathroom | 0`0" x 0`0" | Main |
| Living Room | 16`9" x 14`3" | Main |
| Dining Room | 8`8" x 8`8" | Main |
| Kitchen With Eating Area | 12`6" x 8`10" | Main |
| Bedroom - Primary | 12`6" x 12`2" | Main |
| Bedroom | 8`0" x 12`3" | Main |
| Bedroom | 8`7" x 13`8" | Main |

