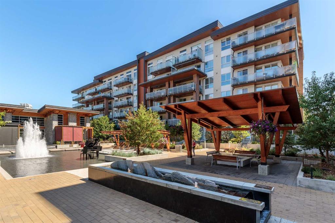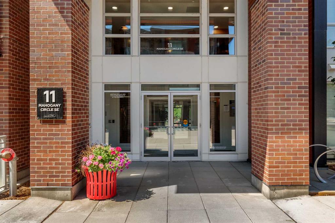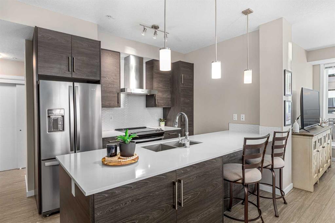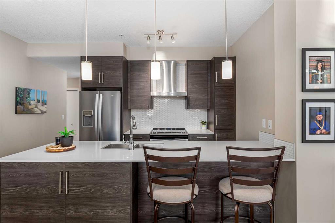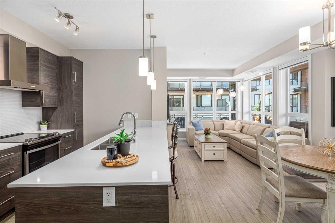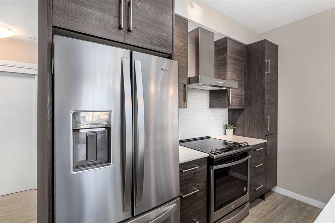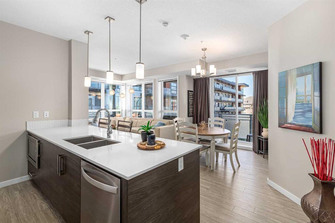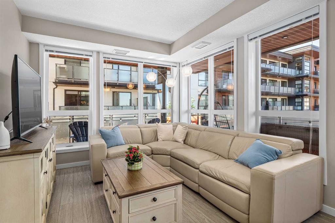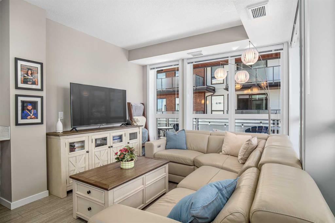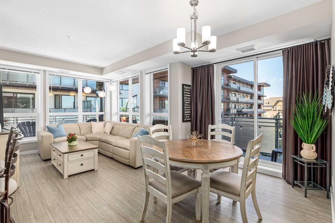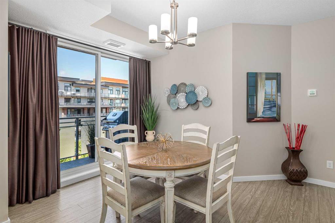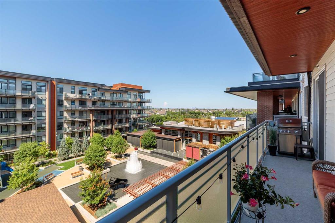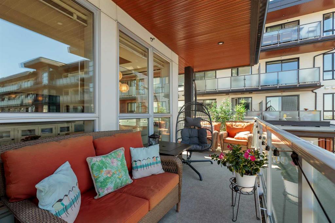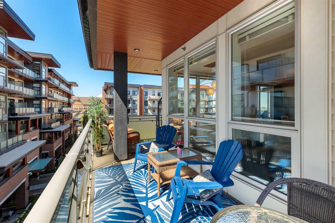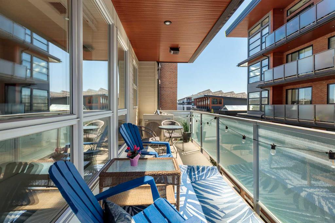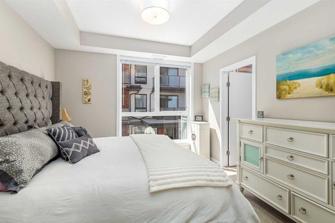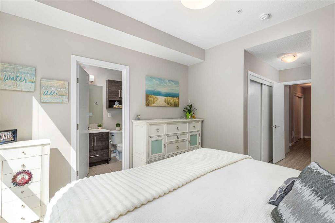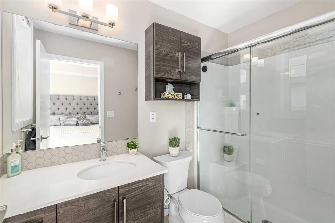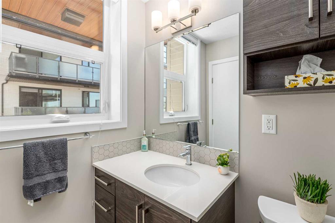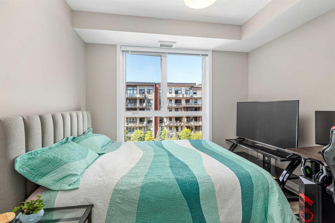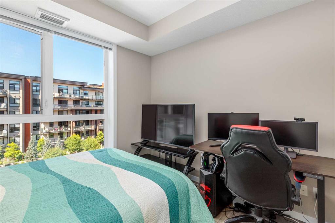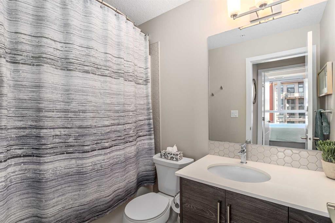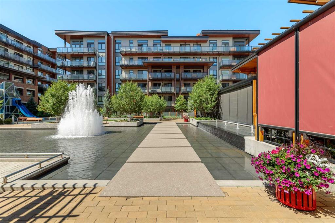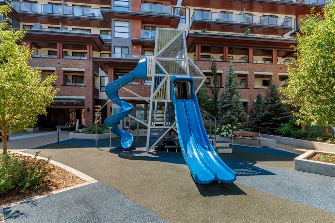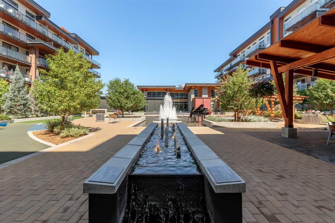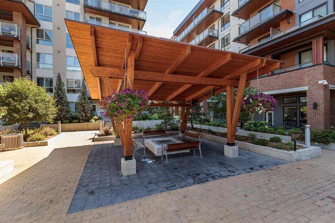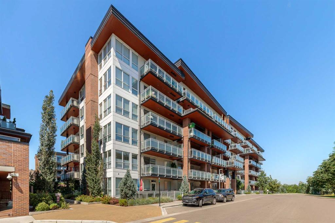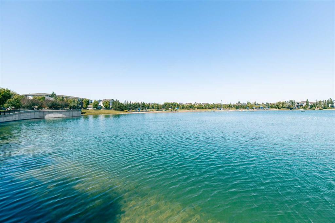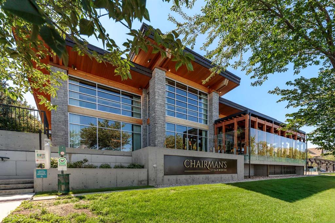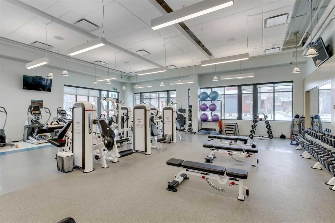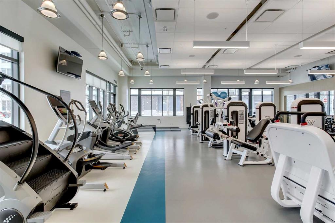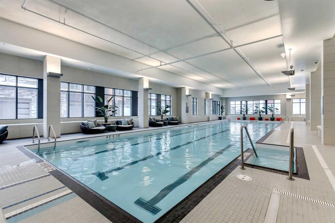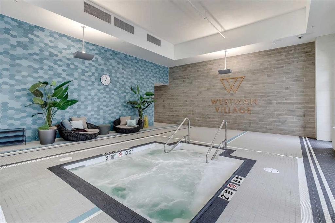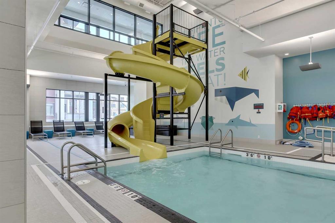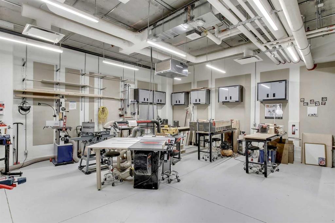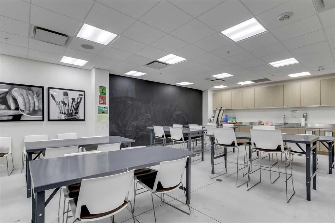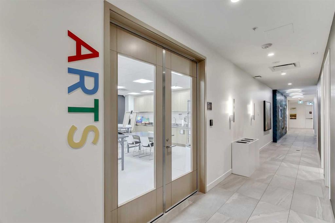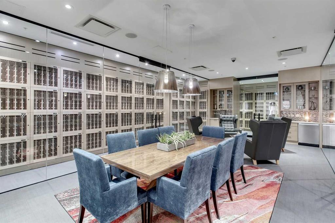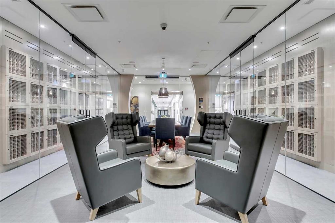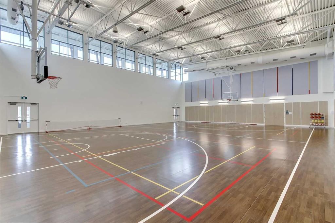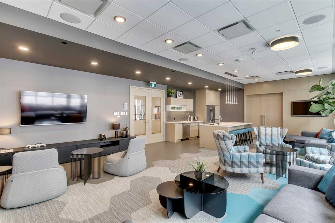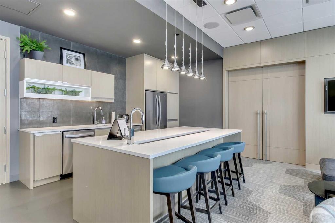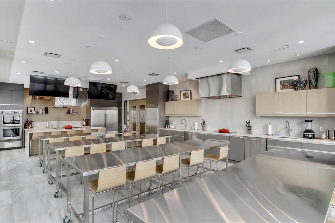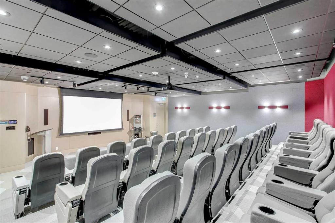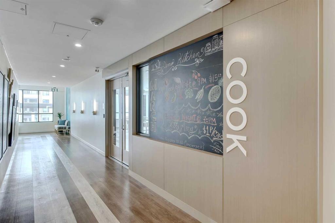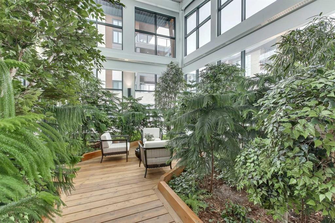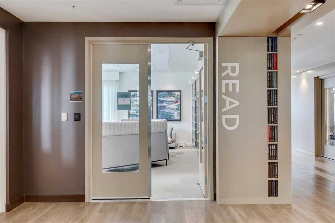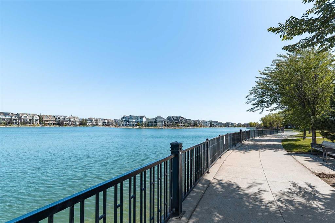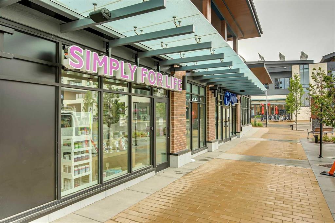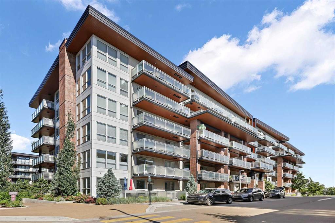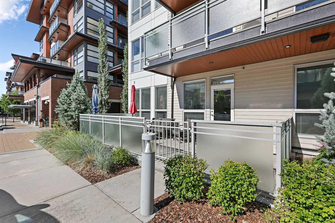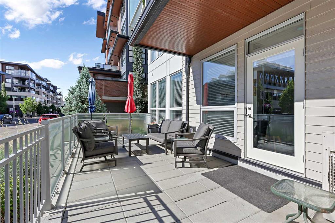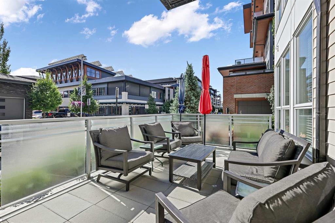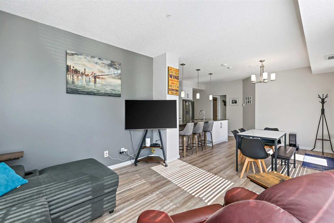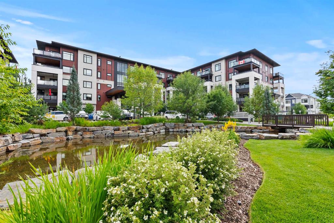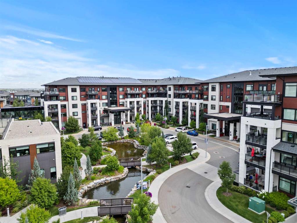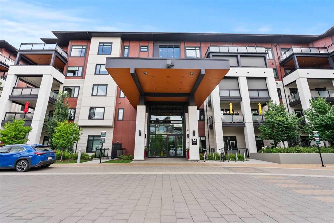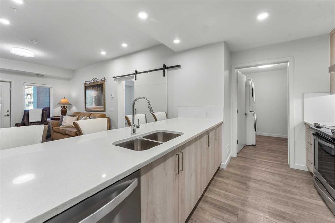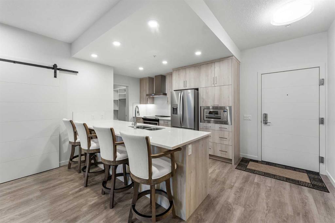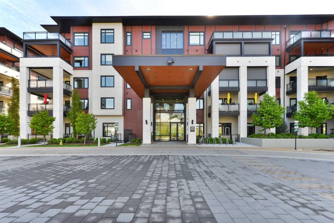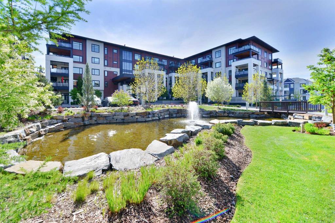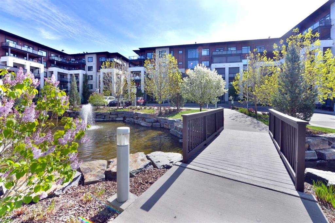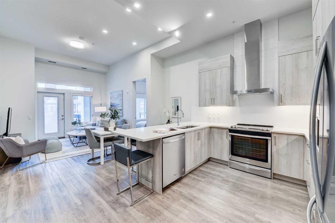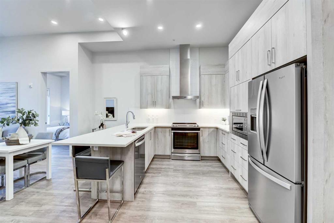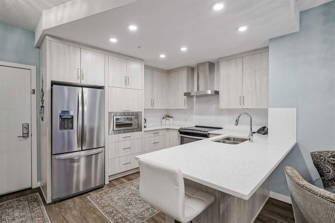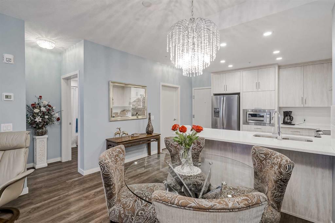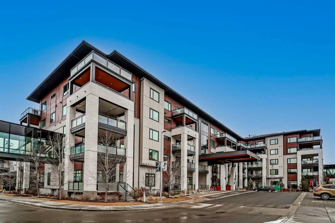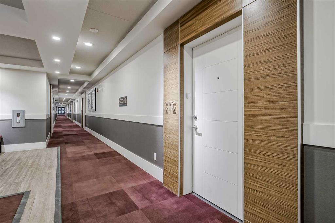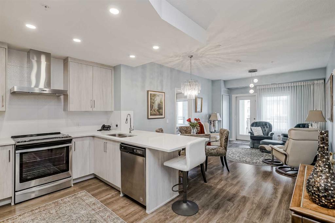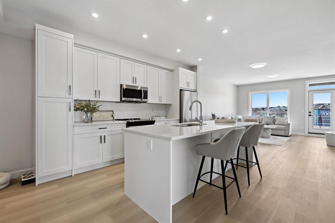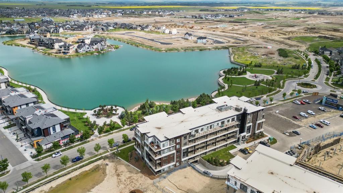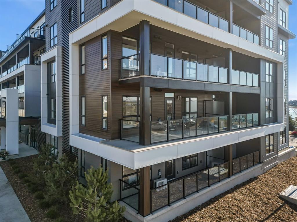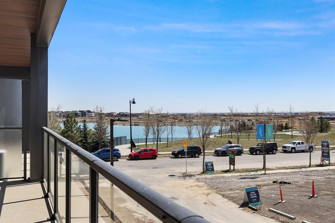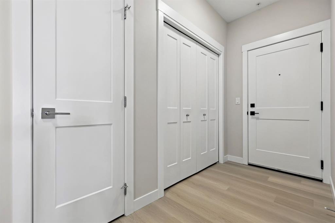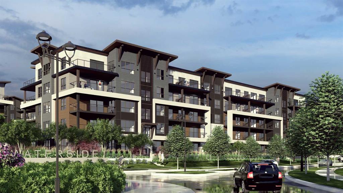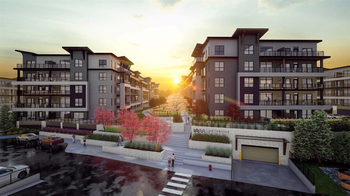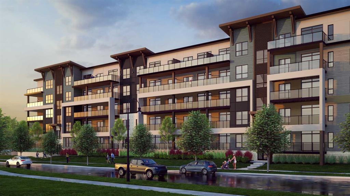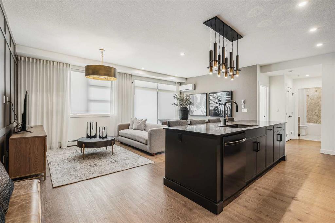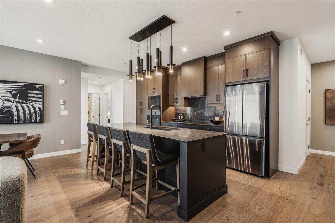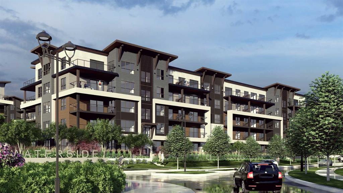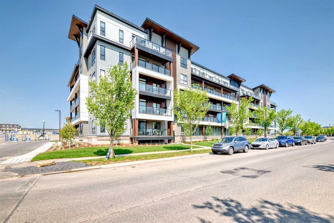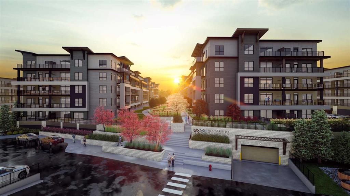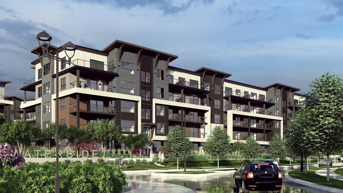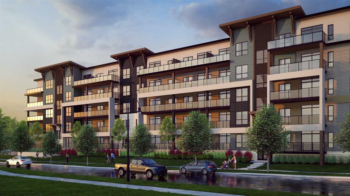415, 11 Mahogany Circle SE
Calgary T3M 2Z3
MLS® Number: A2245403
$ 699,900
2
BEDROOMS
2 + 0
BATHROOMS
928
SQUARE FEET
2018
YEAR BUILT
Experience resort-style living every day at the highly coveted Westman Village on Mahogany Lake. This exceptional 2-bedroom, 2-bathroom fourth-floor corner condo is more than a home—it’s a lifestyle. From the moment you arrive, you’ll see why Westman Village is one of Calgary’s most sought-after communities, offering an unmatched blend of luxury, convenience, and connection. Inside, you’ll be welcomed by expansive wraparound windows that fill the space with natural light and frame serene courtyard views. The open-concept layout flows seamlessly from the stylish chef-inspired kitchen to the bright living and dining areas, making it perfect for both relaxing and entertaining. Step outside to your private wraparound patio, where you can enjoy the soothing sounds of the courtyard fountain, take in peaceful evening views, or even watch the Stampede fireworks in the summer. But what truly sets this property apart is the lifestyle that comes with it. At Westman Village, every day can feel like a vacation. The 40,000 sq. ft. amenity centre is second to none, featuring a swimming pool with a two-storey waterslide, a golf simulator, a fitness centre, a movie theatre, a full-sized gymnasium, basketball courts, a workshop, a craft studio, and beautifully appointed party rooms. Whether you want to stay active, pursue a hobby, or simply unwind, there’s something here for everyone. Dining and entertainment are at your doorstep, with renowned venues such as Chairman’s Steakhouse and Alvin’s Jazz Club just steps away, along with cafés, boutiques, and everyday conveniences. Stroll through landscaped pathways, meet friends for dinner, or take a leisurely walk along the shores of Mahogany Lake—Calgary’s largest freshwater lake with exclusive resident access. This home also includes a titled underground parking stall, a spacious assigned storage unit, 24-hour concierge service, top-notch security, and ample visitor parking with EV charging stations. With quick access to Deerfoot and Stoney Trail, commuting and exploring the city is a breeze. If you’re looking for more than just a home—if you’re looking for a community that offers connection, convenience, and a resort-style lifestyle year-round—you’ve found it here in Westman Village.
| COMMUNITY | Mahogany |
| PROPERTY TYPE | Apartment |
| BUILDING TYPE | High Rise (5+ stories) |
| STYLE | Single Level Unit |
| YEAR BUILT | 2018 |
| SQUARE FOOTAGE | 928 |
| BEDROOMS | 2 |
| BATHROOMS | 2.00 |
| BASEMENT | |
| AMENITIES | |
| APPLIANCES | Dishwasher, Dryer, Electric Stove, Microwave, Range Hood, Refrigerator, Washer, Window Coverings |
| COOLING | Central Air |
| FIREPLACE | N/A |
| FLOORING | Ceramic Tile, Laminate |
| HEATING | Forced Air |
| LAUNDRY | In Unit, Main Level |
| LOT FEATURES | |
| PARKING | Heated Garage, In Garage Electric Vehicle Charging Station(s), Parkade, Titled, Underground |
| RESTRICTIONS | Pet Restrictions or Board approval Required |
| ROOF | |
| TITLE | Fee Simple |
| BROKER | Real Broker |
| ROOMS | DIMENSIONS (m) | LEVEL |
|---|---|---|
| Living Room | 11`0" x 11`7" | Main |
| Kitchen | 8`6" x 11`3" | Main |
| Dining Room | 12`0" x 8`8" | Main |
| Bedroom - Primary | 10`11" x 18`5" | Main |
| 3pc Ensuite bath | 4`9" x 8`8" | Main |
| Bedroom | 11`6" x 10`11" | Main |
| 4pc Bathroom | 4`11" x 8`4" | Main |

