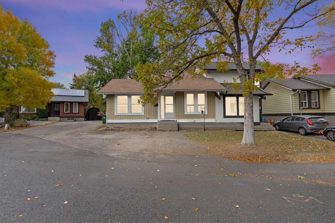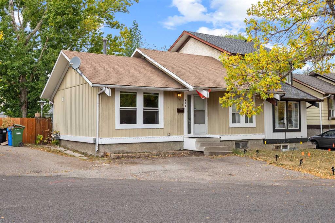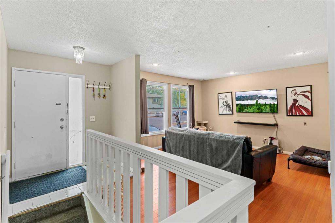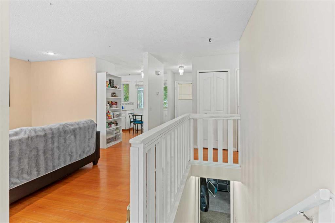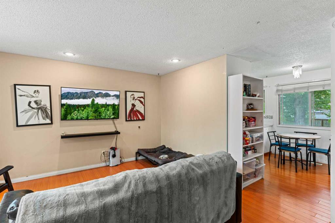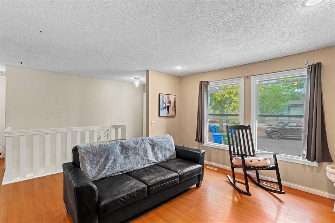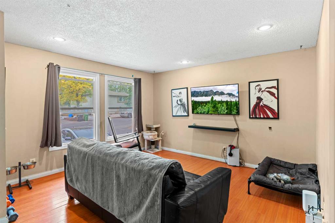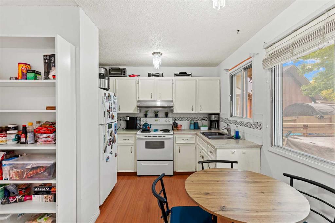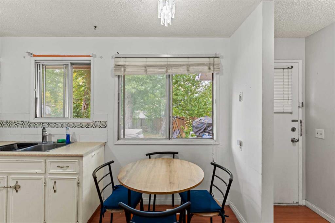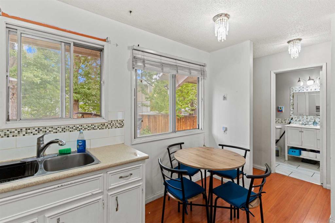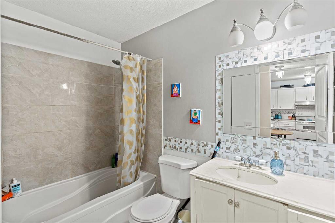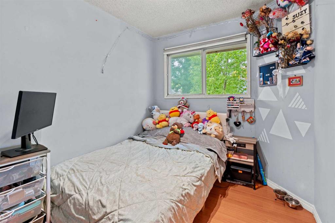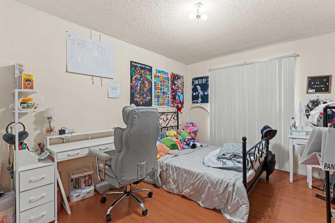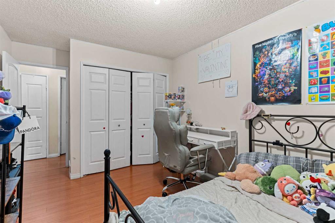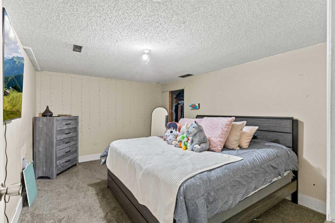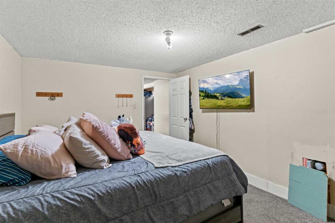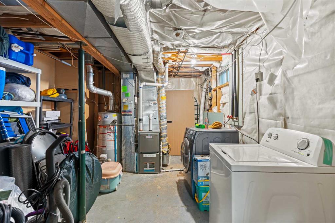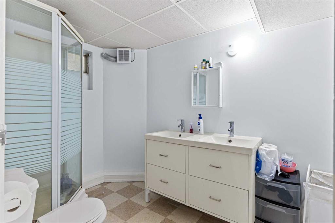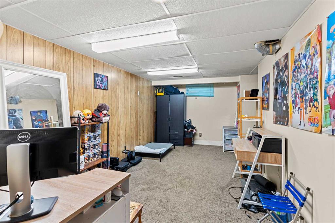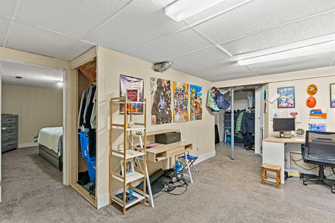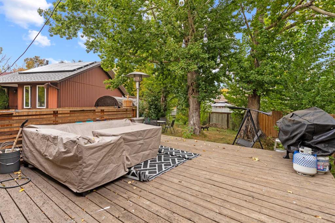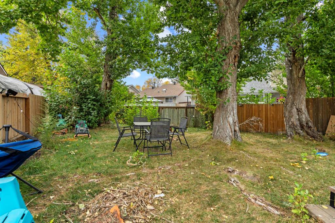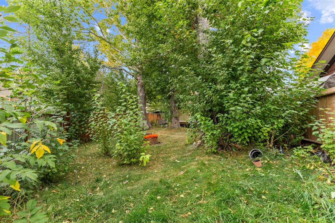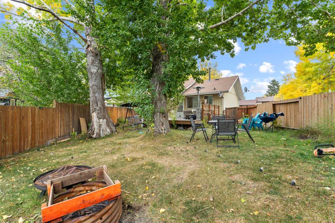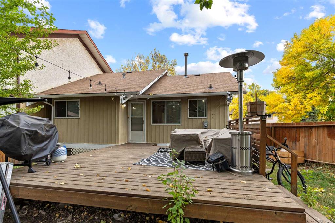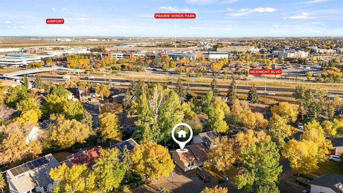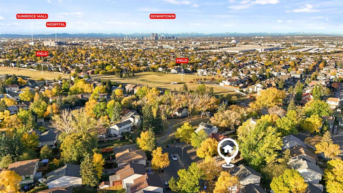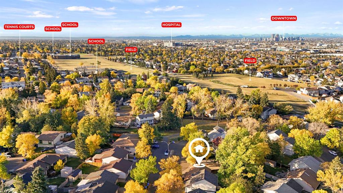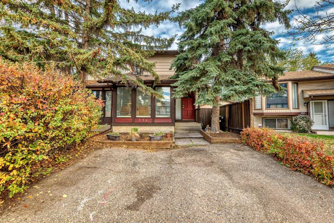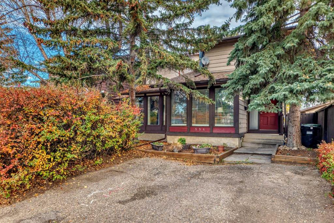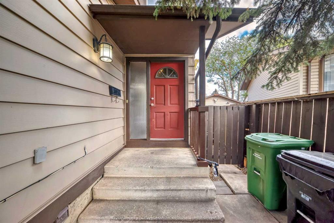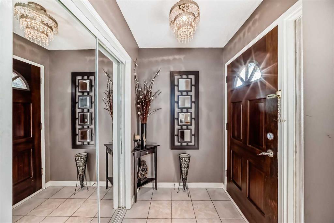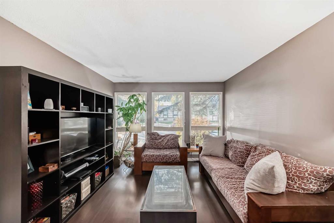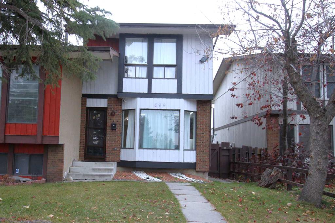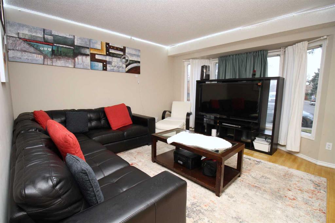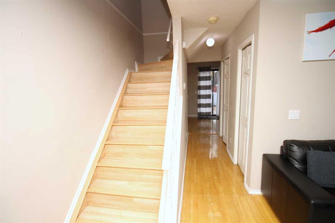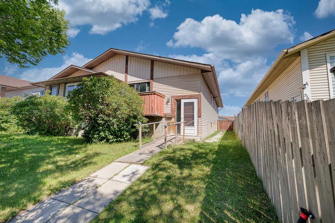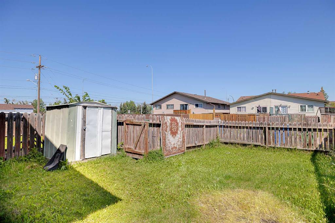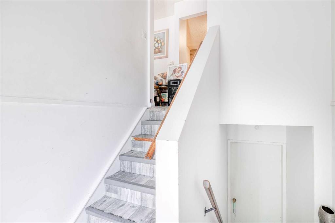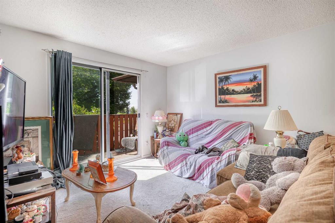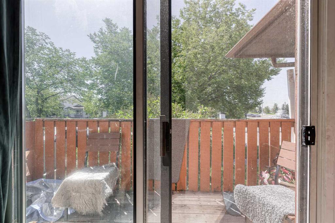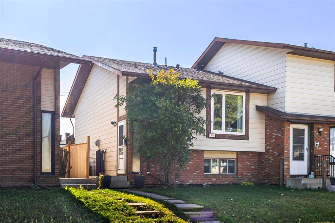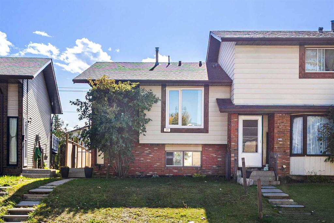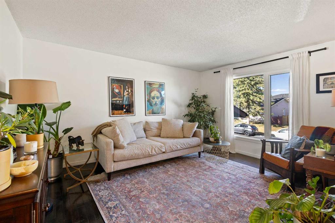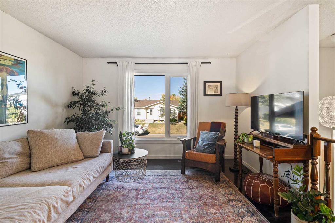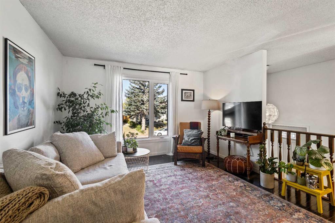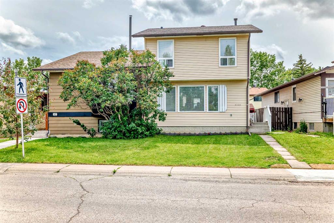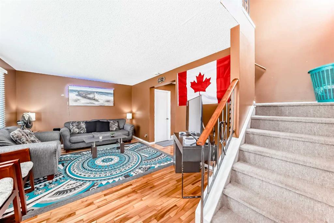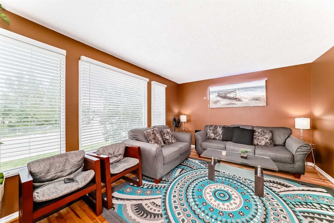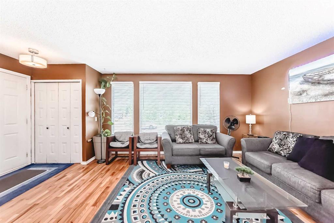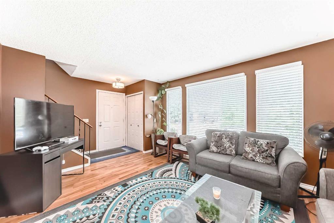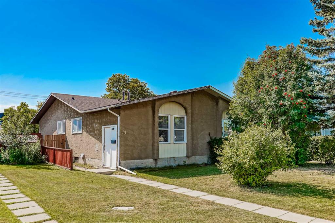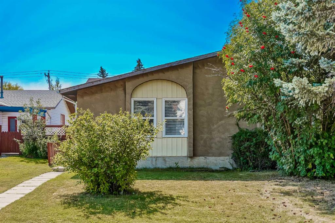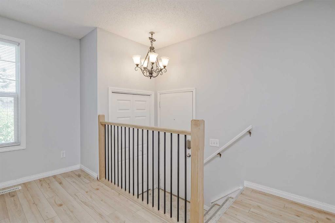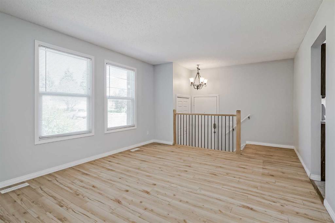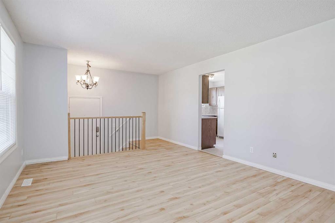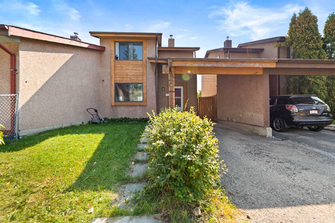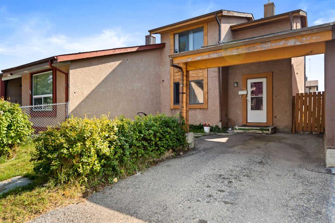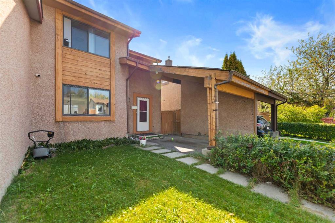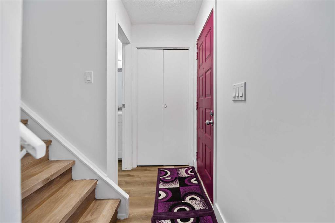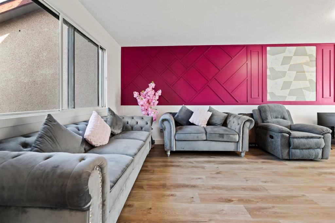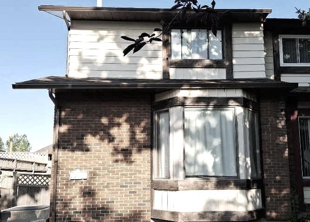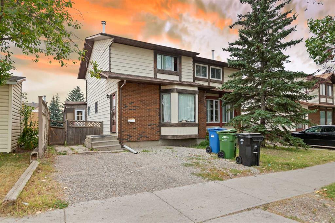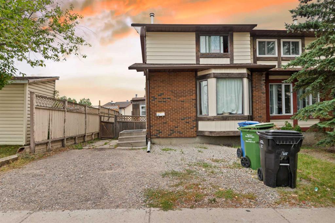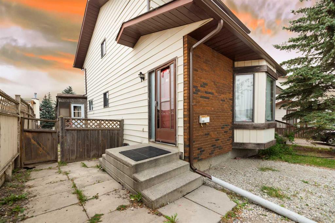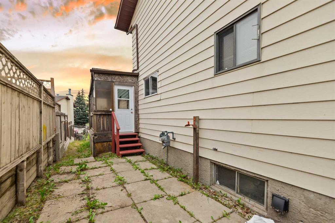412 Whitehill Place NE
Calgary T1Y 3G7
MLS® Number: A2262033
$ 349,000
4
BEDROOMS
2 + 0
BATHROOMS
1977
YEAR BUILT
Discover great value in this well-maintained semi-detached bungalow located in the community of Whitehorn. Offering over 1500 sq/ft of living space this home features 2 bedrooms and 1 bathroom above , plus a partially finished basement with an additional bedroom, bathroom, and recreation space—perfect for extended family, guests, or future rental potential. The layout is functional and inviting, with laminate flooring, large windows, and plenty of natural light throughout. Outside, you’ll find a private fenced yard, a deck for outdoor entertaining, and a parking pad for two vehicles. Set in a quiet, established neighbourhood close to schools, parks, shopping, and public transit, this property offers both comfort and convenience. Whether you’re a first-time buyer or an investor, this home delivers solid value with room to grow and build equity over time.
| COMMUNITY | Whitehorn |
| PROPERTY TYPE | Semi Detached (Half Duplex) |
| BUILDING TYPE | Duplex |
| STYLE | Side by Side, Bungalow |
| YEAR BUILT | 1977 |
| SQUARE FOOTAGE | 820 |
| BEDROOMS | 4 |
| BATHROOMS | 2.00 |
| BASEMENT | Full, Partially Finished |
| AMENITIES | |
| APPLIANCES | Dryer, Electric Stove, Refrigerator, Washer, Window Coverings |
| COOLING | None |
| FIREPLACE | N/A |
| FLOORING | Carpet, Laminate, Tile |
| HEATING | Forced Air |
| LAUNDRY | In Basement |
| LOT FEATURES | Back Yard, Irregular Lot, Landscaped |
| PARKING | Parking Pad |
| RESTRICTIONS | Easement Registered On Title, Utility Right Of Way |
| ROOF | Asphalt Shingle |
| TITLE | Fee Simple |
| BROKER | eXp Realty |
| ROOMS | DIMENSIONS (m) | LEVEL |
|---|---|---|
| 3pc Bathroom | 6`6" x 9`10" | Basement |
| Bedroom - Primary | 14`10" x 10`11" | Basement |
| Bedroom | 13`0" x 17`9" | Basement |
| Furnace/Utility Room | 14`9" x 10`11" | Basement |
| 4pc Bathroom | 5`0" x 8`4" | Main |
| Bedroom | 7`10" x 11`4" | Main |
| Dining Room | 6`3" x 9`11" | Main |
| Kitchen | 6`0" x 9`7" | Main |
| Living Room | 12`3" x 13`4" | Main |
| Bedroom - Primary | 9`11" x 15`4" | Main |

