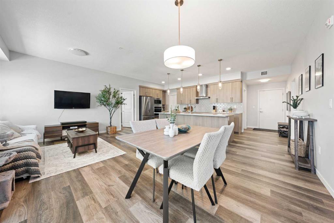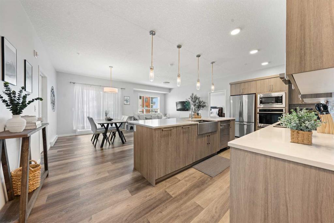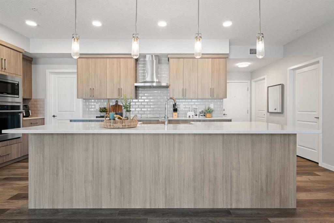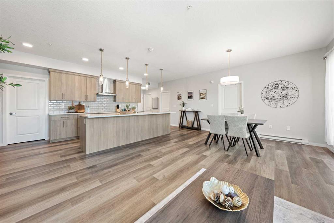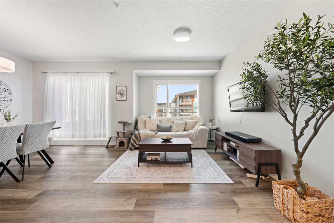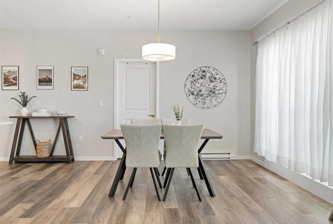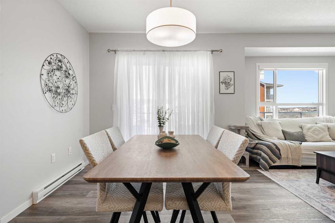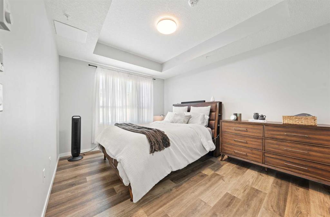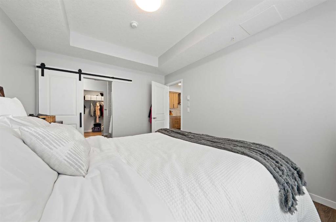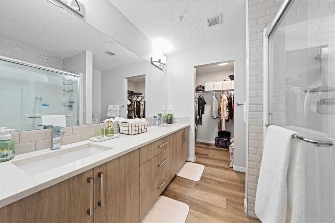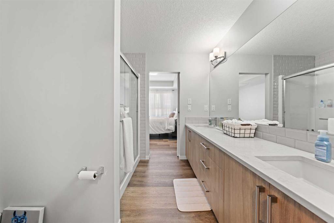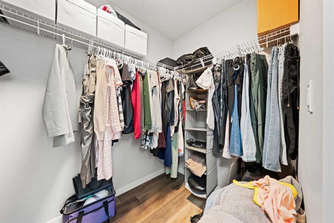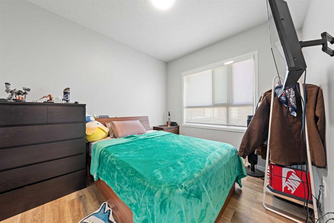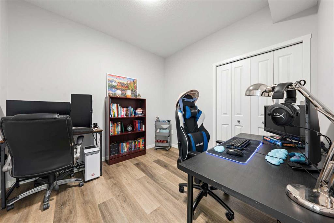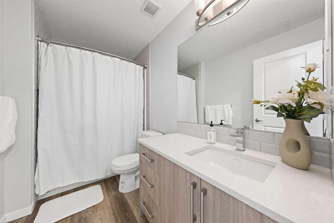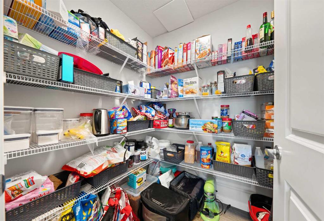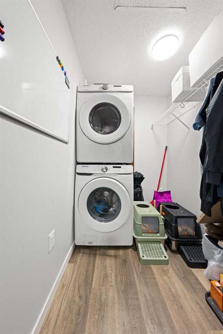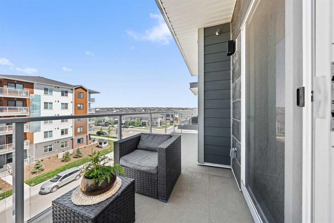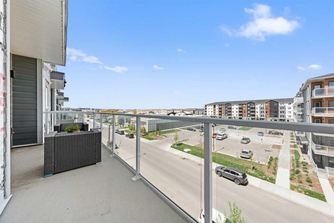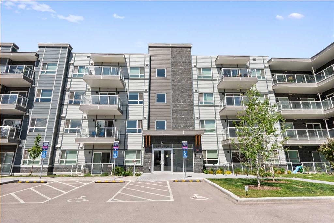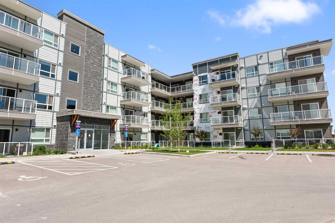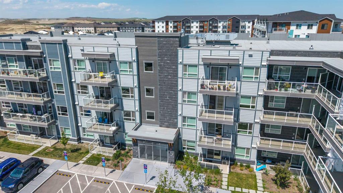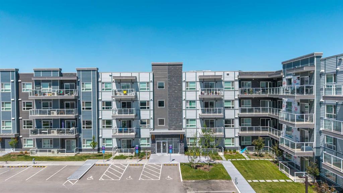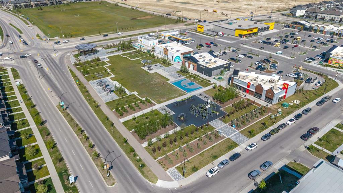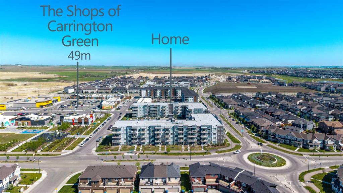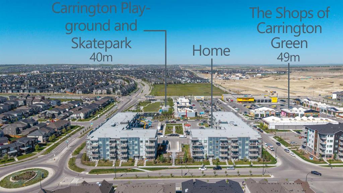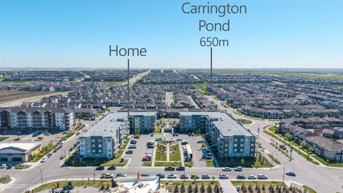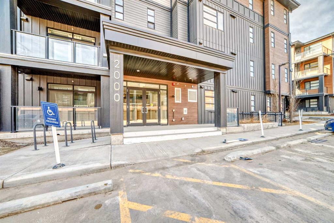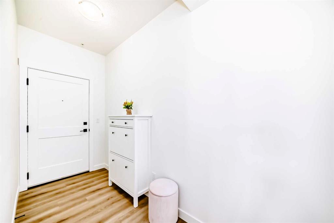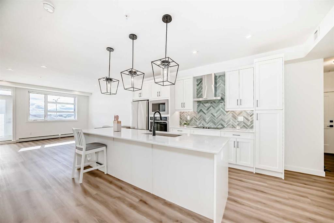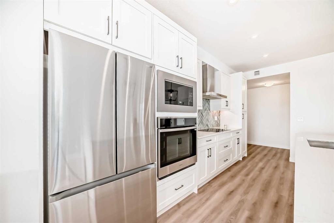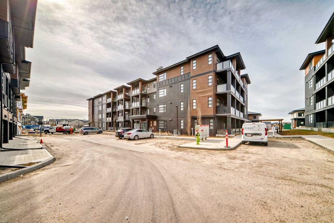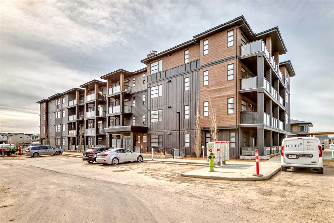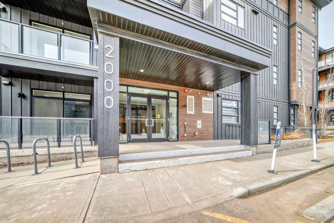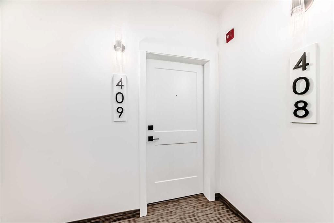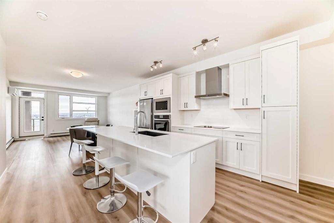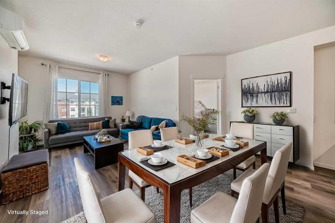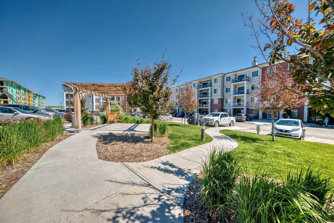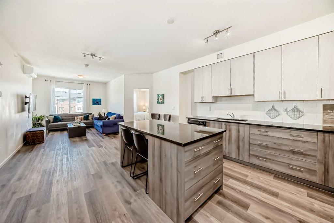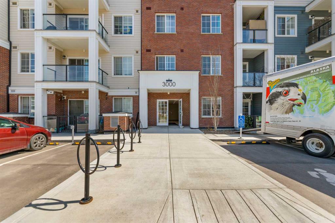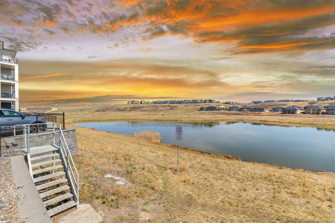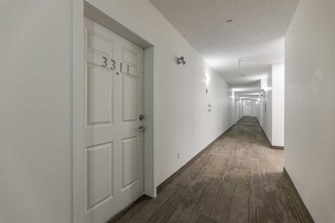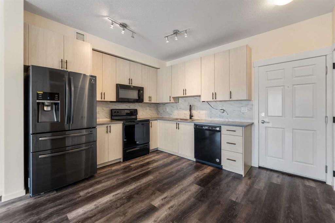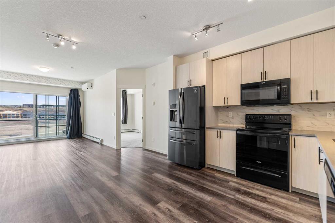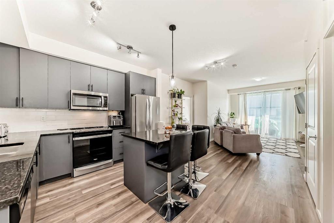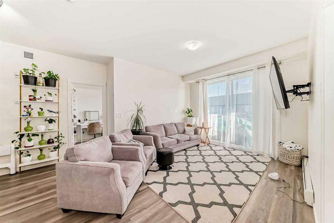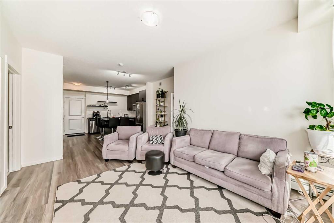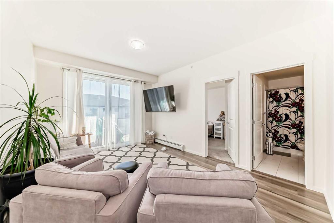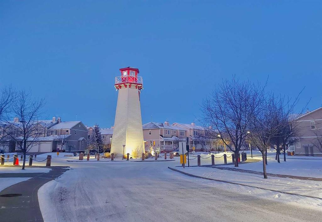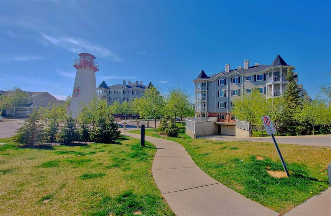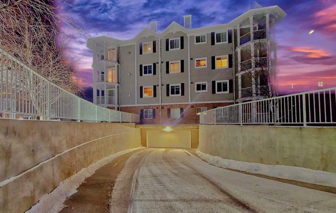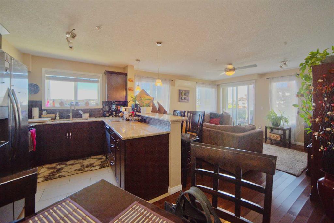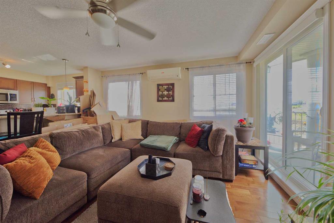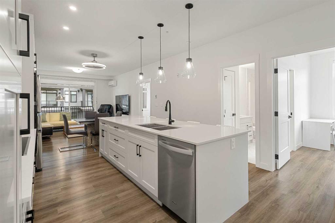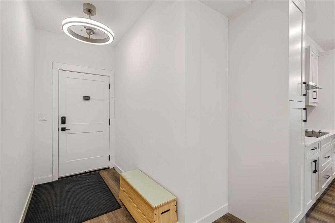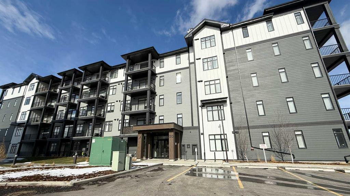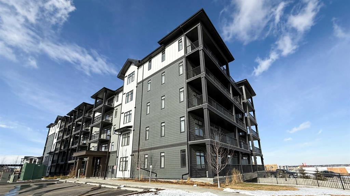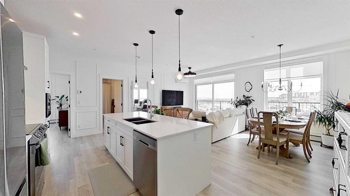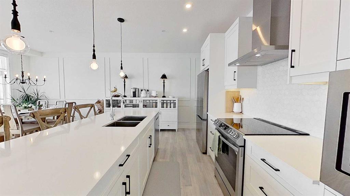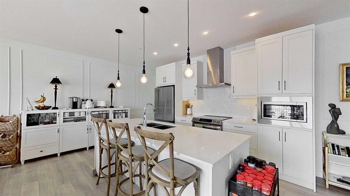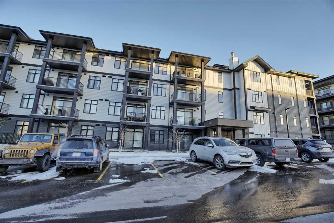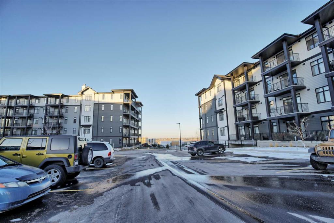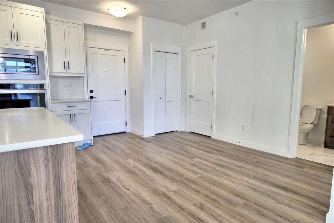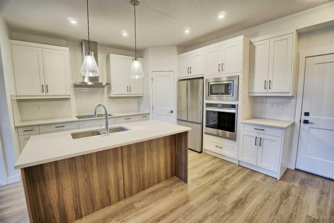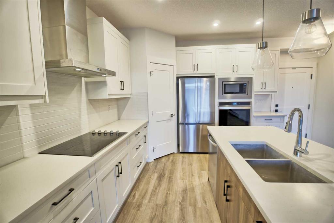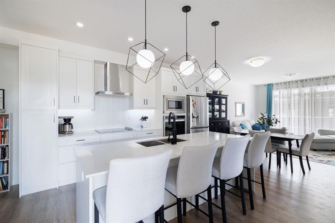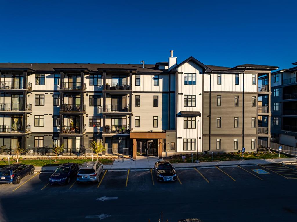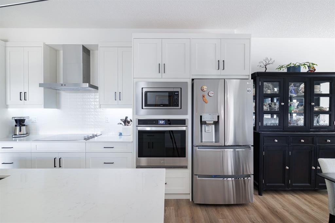410, 80 Carrington Plaza NW
Calgary T3P 1X6
MLS® Number: A2224899
$ 489,500
3
BEDROOMS
2 + 0
BATHROOMS
1,188
SQUARE FEET
2022
YEAR BUILT
Meet your next-level lifestyle in this top-floor gem at 80 Carrington Plaza NW, where modern design meets everyday functionality in one of NW Calgary’s most connected communities. This top-floor, 3-bedroom, 2-bathroom condo offers over 1,180 sq ft of beautifully finished living space, with luxury vinyl plank flooring throughout and thoughtful upgrades in every corner. Step inside to a bright, open-concept layout featuring a huge kitchen island, full-height cabinetry, quartz countertops, built-in oven, built-in microwave, and a spacious walk-in pantry. Stainless steel appliances and knockdown ceilings elevate the overall feel of the unit. The primary suite is a total retreat, with a double vanity ensuite and a walk-in closet. Enjoy summer mornings on your private balcony, and never worry about winter again with titled underground parking. There's also in-unit laundry with tons of storage space. This property has been kept in impeccable condition by its original owner, this home feels brand new without the wait. Carrington is a growing, family-friendly community with quick access to Stoney Trail, nearby parks, playgrounds, shops, and future schools. Whether you’re a first-time buyer, downsizer, or investor, this is one of the best layouts on the market. Experience the best of Carrington living — schedule your viewing today.
| COMMUNITY | Carrington |
| PROPERTY TYPE | Apartment |
| BUILDING TYPE | Low Rise (2-4 stories) |
| STYLE | Single Level Unit |
| YEAR BUILT | 2022 |
| SQUARE FOOTAGE | 1,188 |
| BEDROOMS | 3 |
| BATHROOMS | 2.00 |
| BASEMENT | |
| AMENITIES | |
| APPLIANCES | Built-In Oven, Dishwasher, Electric Cooktop, Microwave, Range Hood, Washer/Dryer Stacked |
| COOLING | None |
| FIREPLACE | N/A |
| FLOORING | Vinyl Plank |
| HEATING | Baseboard |
| LAUNDRY | In Unit, Laundry Room |
| LOT FEATURES | |
| PARKING | Garage Door Opener, Parkade, Titled, Underground |
| RESTRICTIONS | Board Approval, Pet Restrictions or Board approval Required |
| ROOF | |
| TITLE | Fee Simple |
| BROKER | Royal LePage Benchmark |
| ROOMS | DIMENSIONS (m) | LEVEL |
|---|---|---|
| 4pc Bathroom | 5`6" x 9`8" | Main |
| 4pc Ensuite bath | 8`2" x 8`1" | Main |
| Bedroom | 11`7" x 9`8" | Main |
| Dining Room | 12`5" x 10`10" | Main |
| Kitchen | 9`11" x 22`2" | Main |
| Laundry | 5`1" x 10`7" | Main |
| Living Room | 16`4" x 9`4" | Main |
| Bedroom | 9`9" x 9`8" | Main |
| Bedroom - Primary | 13`10" x 10`7" | Main |
| Walk-In Closet | 5`3" x 8`8" | Main |

