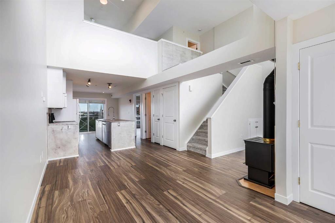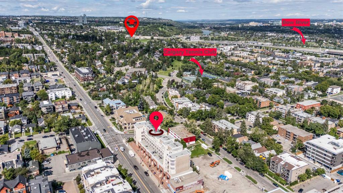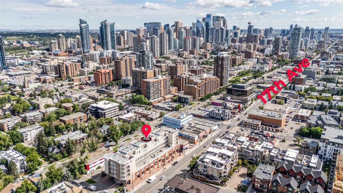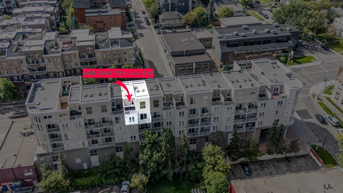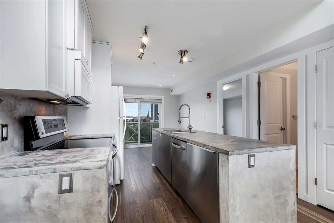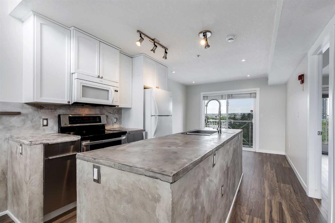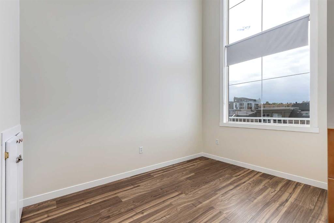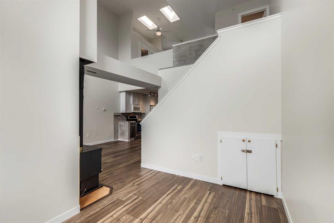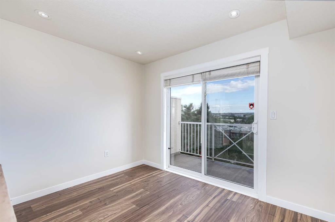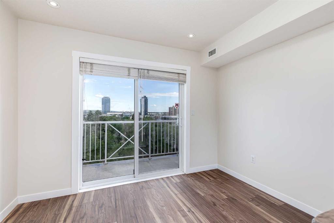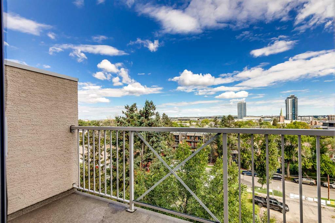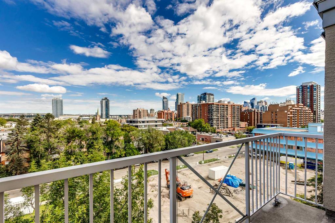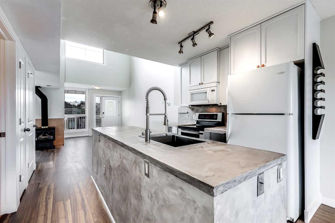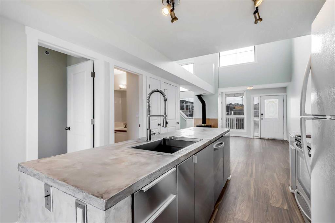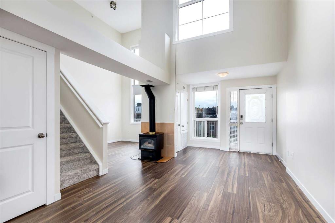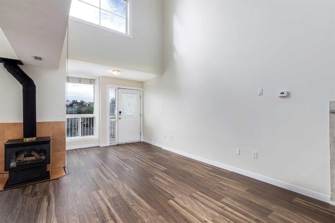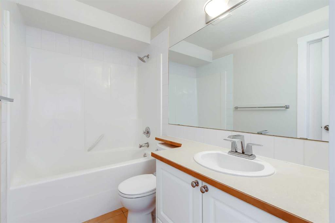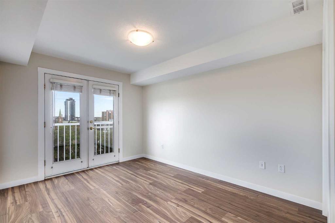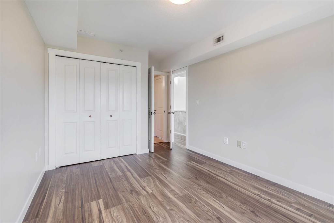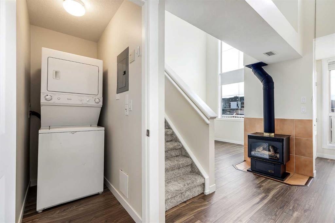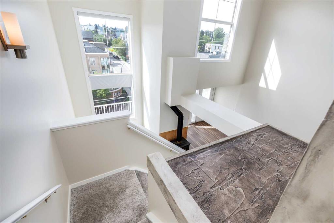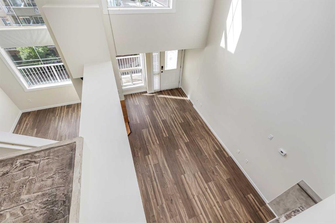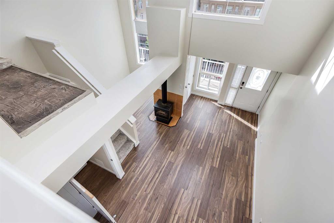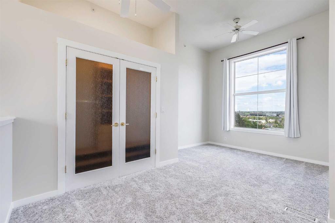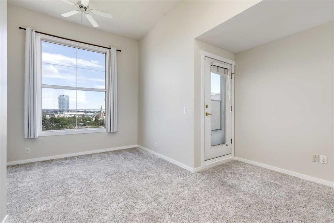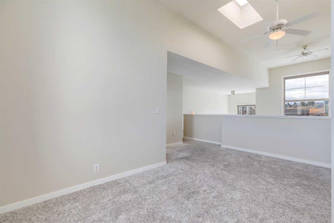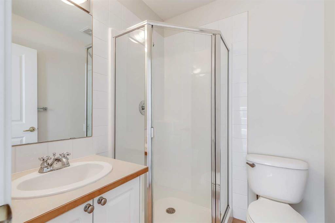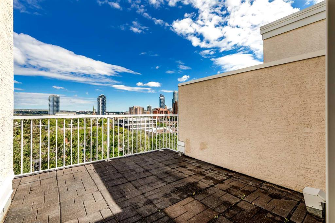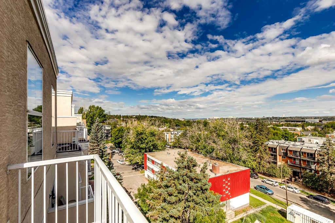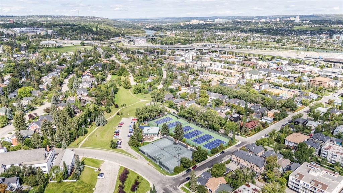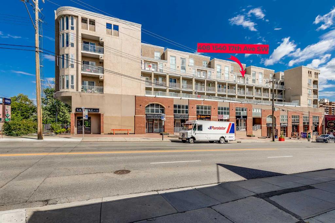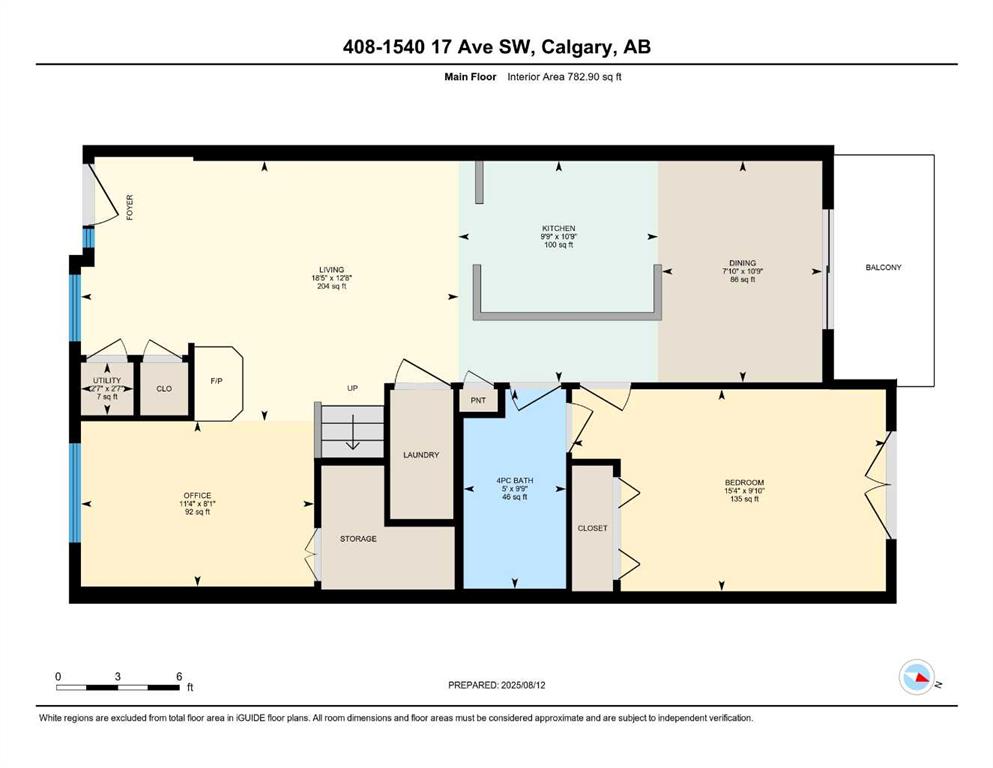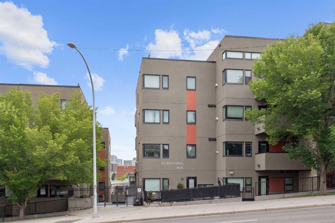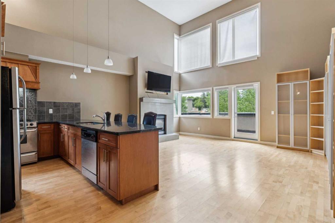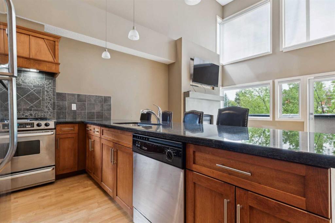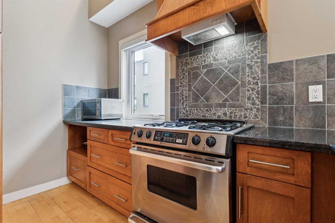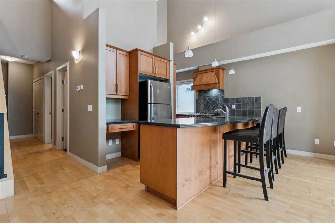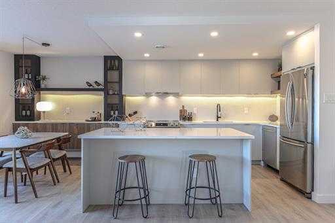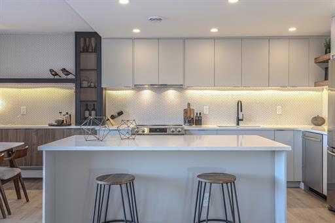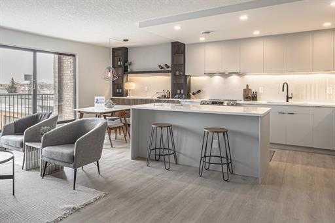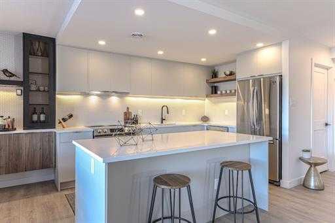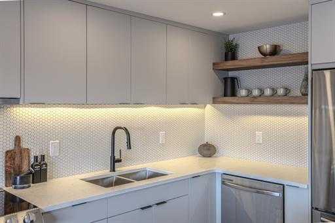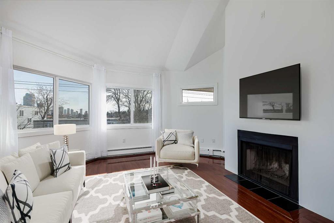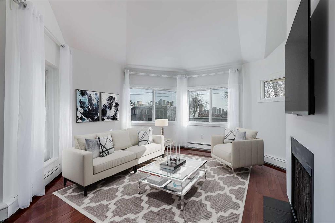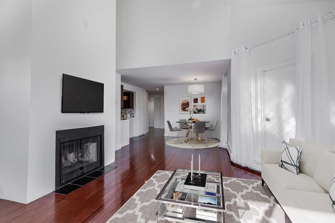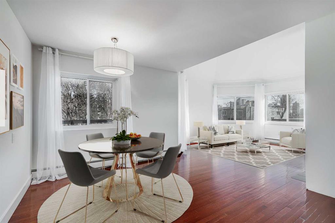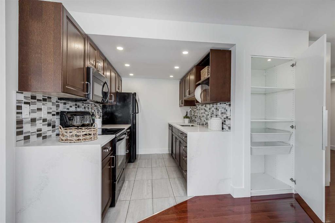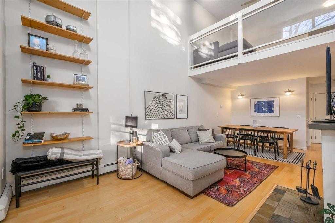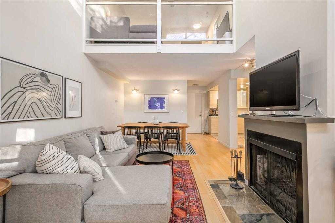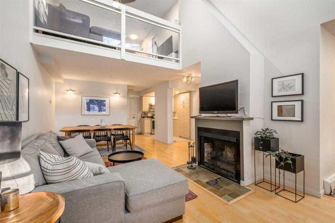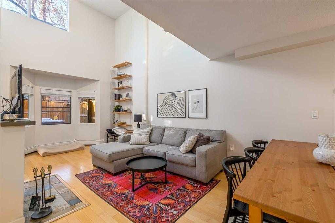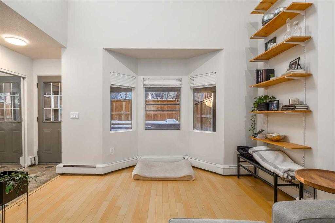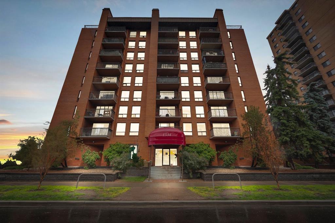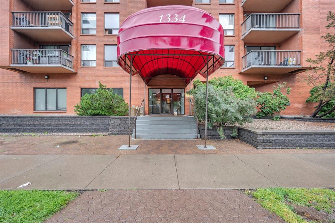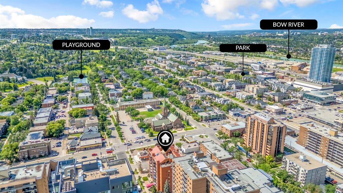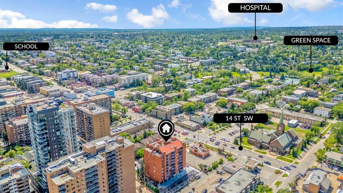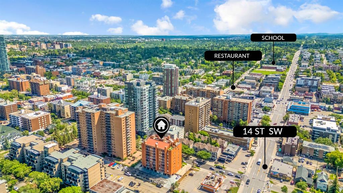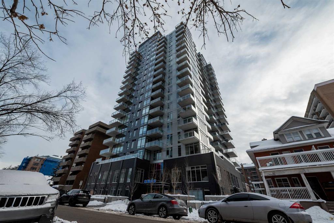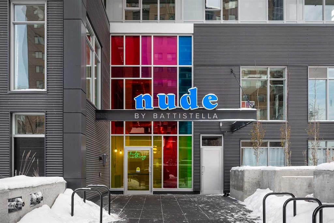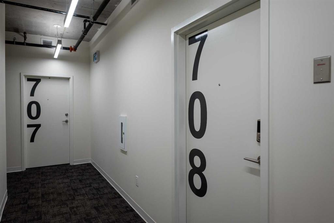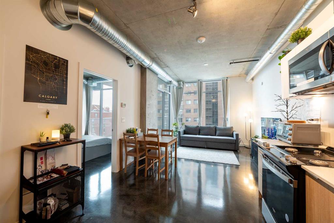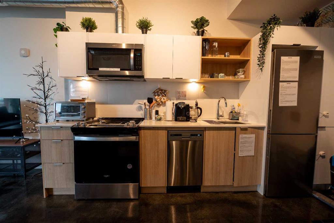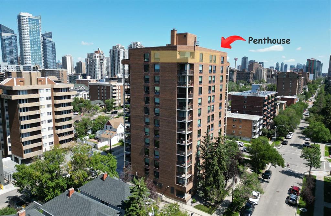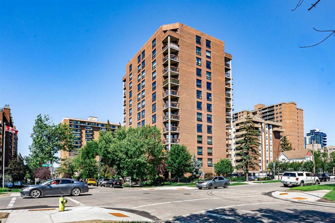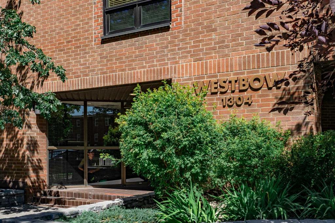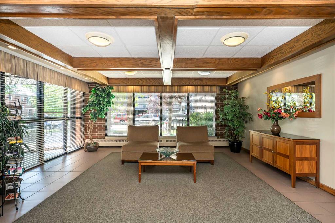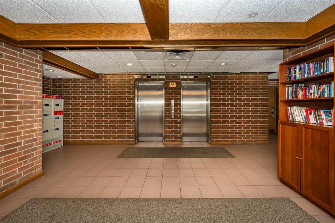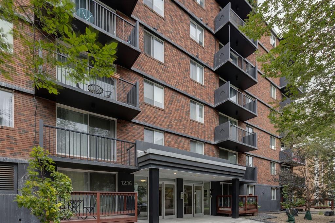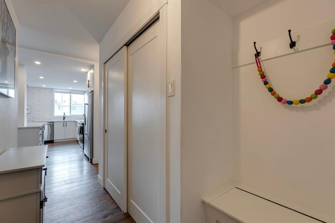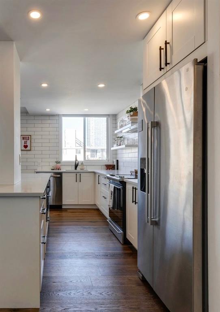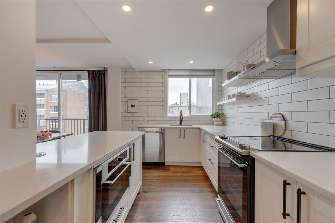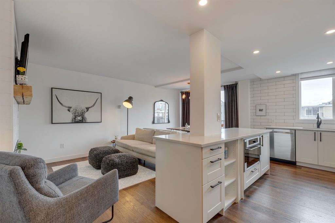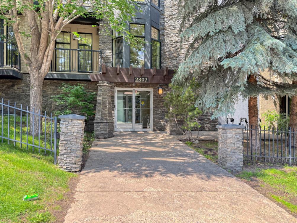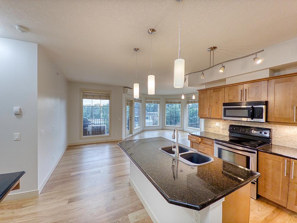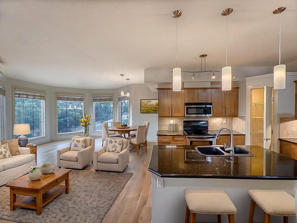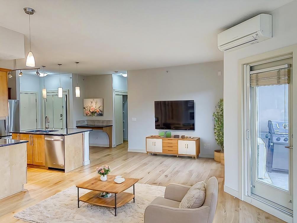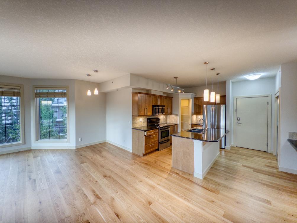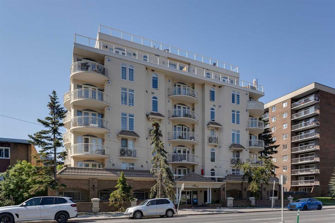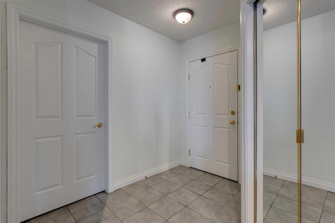408, 1540 17 Avenue SW
Calgary T2C 0C8
MLS® Number: A2247992
$ 385,000
1
BEDROOMS
2 + 0
BATHROOMS
1,131
SQUARE FEET
2000
YEAR BUILT
Penthouse loft living meets an unbeatable location in this distinctive 2-storey condo perched directly on 17th Avenue SW, right in the heart of Calgary’s vibrant entertainment district. Soaring 20-foot vaulted ceilings and wall-to-wall windows flood the space with natural light, while panoramic city views stretch all the way to Nose Hill Park. Solid concrete floors and designed with extra-thick, insulated party walls, this home offers exceptional soundproofing, so you can enjoy complete peace and privacy, with no noise from neighbouring units. A private breezeway leads into the airy, open-concept main level, where a dramatic living room with a cozy gas fireplace sets the tone, equally perfect for quiet nights in or lively get-togethers. Just beyond, a versatile den awaits, ready to serve as your home office, reading nook, or creative studio. The kitchen blends industrial edge with everyday function, featuring concrete countertops, full-height cabinetry, and a central island. It flows seamlessly into the dining area, where sliding doors open to the first of two balconies complete with a gas line for effortless summer BBQs. The spacious main-floor bedroom offers French doors to let in the breeze and cheater access to a 4-piece bath, creating a comfortable retreat for residents or guests. In-suite laundry and storage further add to your convenience. Upstairs, a skylit loft overlooks the main living area. This adaptable space is perfect as a primary suite, bonus lounge, gym, or hobby room, complete with a large closet and 3-piece bath. From here, step onto your expansive rooftop patio, a private oasis with sweeping skyline views. A titled underground parking stall keeps your vehicle secure while you explore one of Calgary’s most walkable neighbourhoods—just steps from the city’s best cafés, restaurants, boutiques, pubs, and breweries. Enjoy the energy of 17th Avenue yet remain tucked far enough away to escape late-night noise. With quick access to Bow River pathways, Sunalta LRT, parks and bike lanes, this home delivers the perfect blend of urban lifestyle, architectural character and everyday convenience. Recently painted and updated with new flooring, this loft is truly move-in ready, just unpack and start enjoying your new urban lifestyle.
| COMMUNITY | Sunalta |
| PROPERTY TYPE | Apartment |
| BUILDING TYPE | Low Rise (2-4 stories) |
| STYLE | Multi Level Unit |
| YEAR BUILT | 2000 |
| SQUARE FOOTAGE | 1,131 |
| BEDROOMS | 1 |
| BATHROOMS | 2.00 |
| BASEMENT | |
| AMENITIES | |
| APPLIANCES | Dishwasher, Electric Stove, Microwave Hood Fan, Refrigerator, Washer/Dryer, Window Coverings |
| COOLING | None |
| FIREPLACE | Gas, Living Room |
| FLOORING | Carpet, Laminate, Tile |
| HEATING | Forced Air |
| LAUNDRY | In Unit |
| LOT FEATURES | Views |
| PARKING | Heated Garage, Parkade |
| RESTRICTIONS | Pet Restrictions or Board approval Required, Restrictive Covenant, Utility Right Of Way |
| ROOF | Flat |
| TITLE | Fee Simple |
| BROKER | First Place Realty |
| ROOMS | DIMENSIONS (m) | LEVEL |
|---|---|---|
| Living Room | 12`8" x 18`5" | Main |
| Kitchen | 10`9" x 9`9" | Main |
| Dining Room | 10`9" x 7`10" | Main |
| Den | 8`1" x 11`4" | Main |
| Furnace/Utility Room | 2`7" x 2`7" | Main |
| Bedroom | 9`10" x 15`4" | Main |
| 4pc Bathroom | 9`9" x 5`0" | Main |
| Loft | 10`9" x 16`9" | Upper |
| 3pc Bathroom | 5`6" x 5`8" | Upper |

