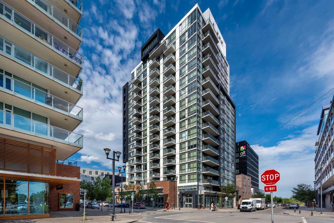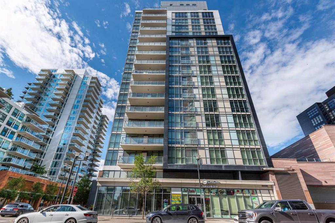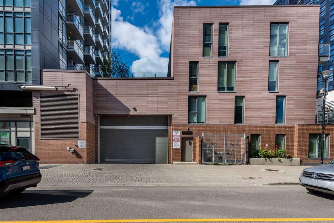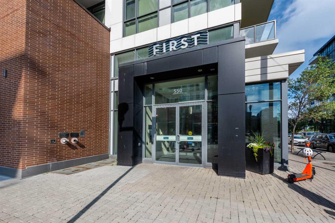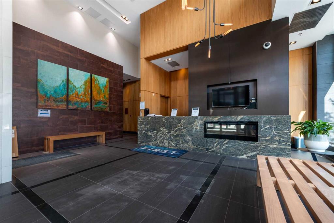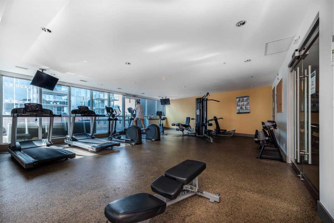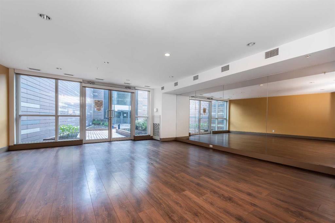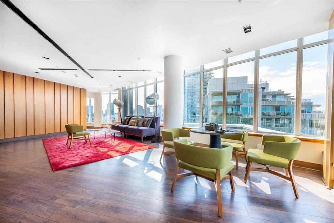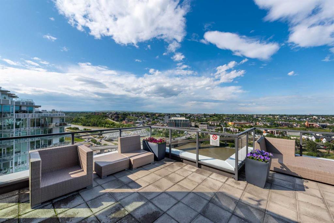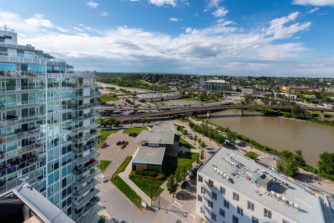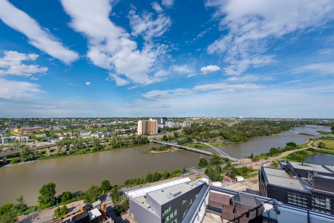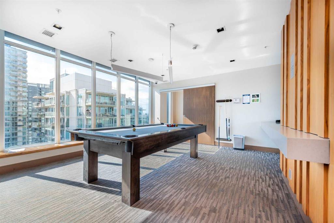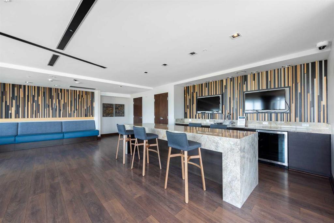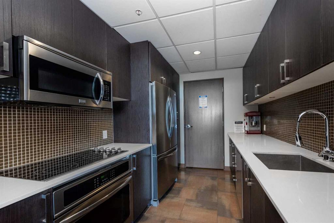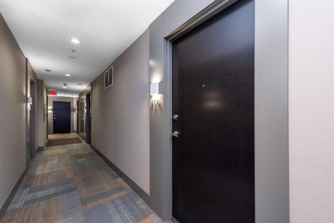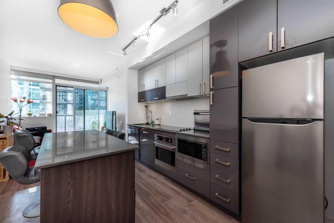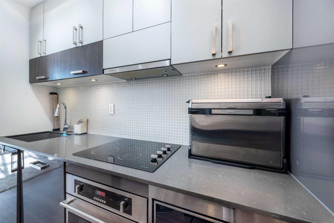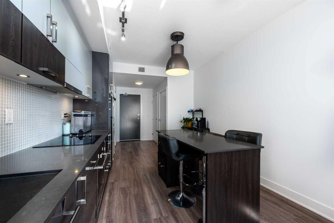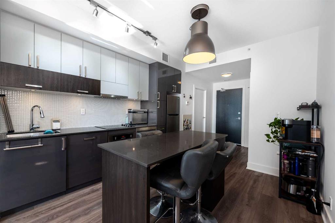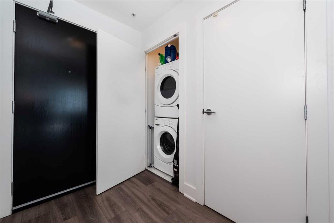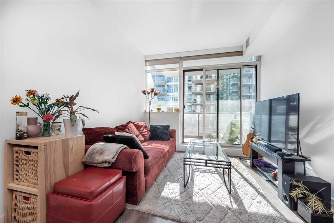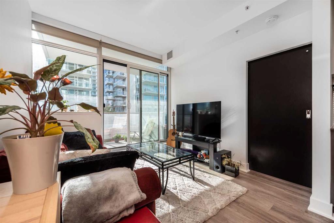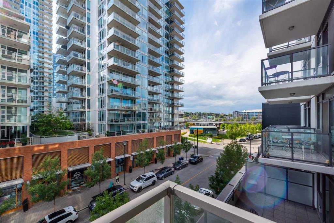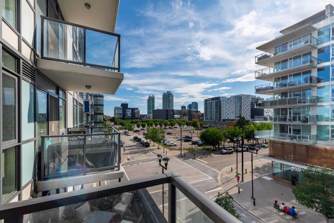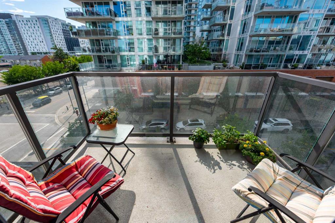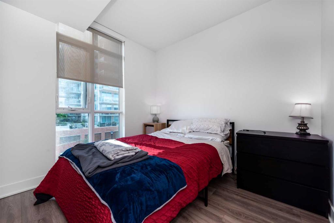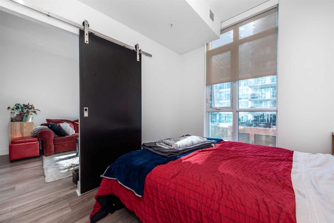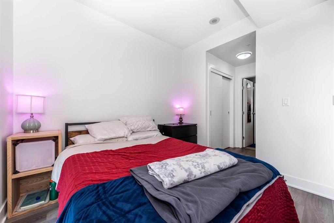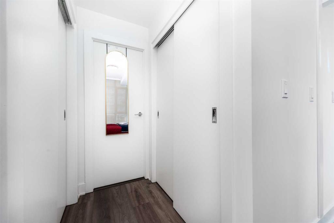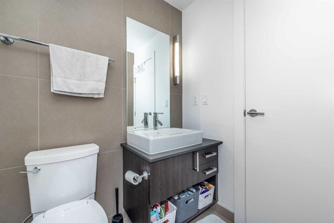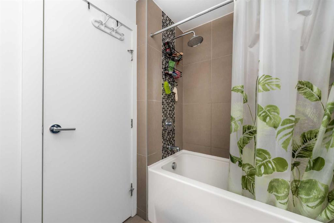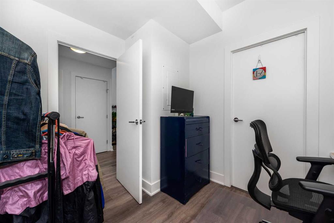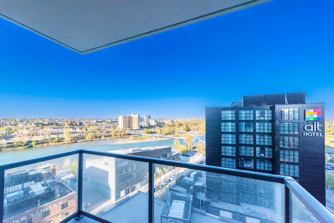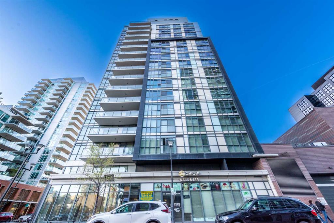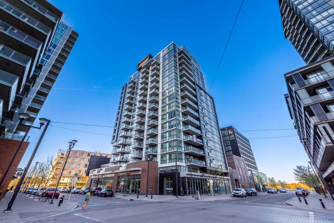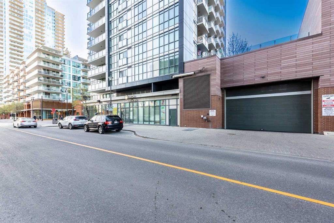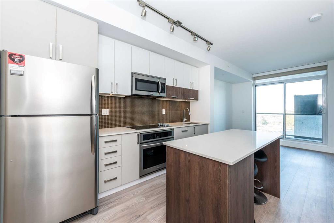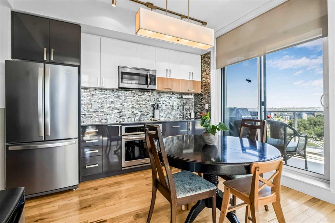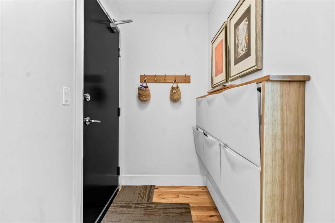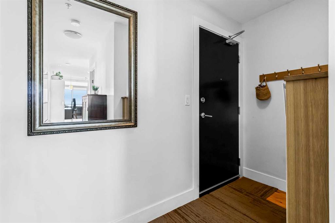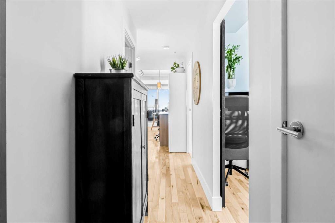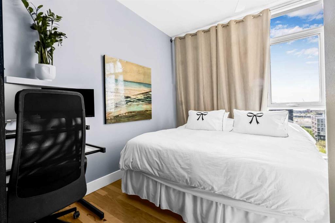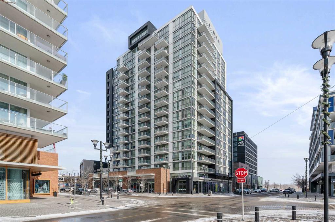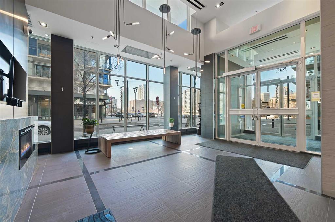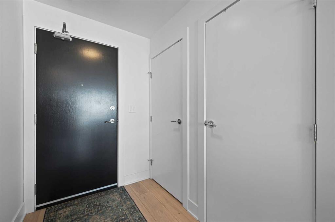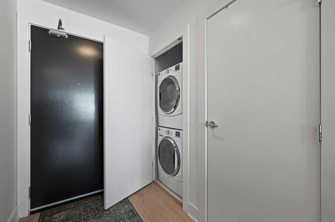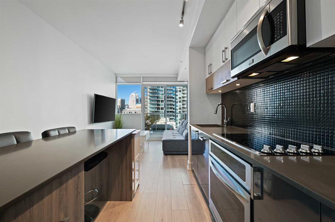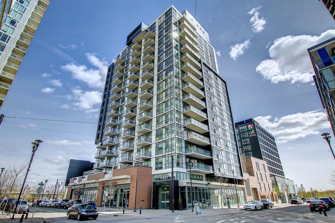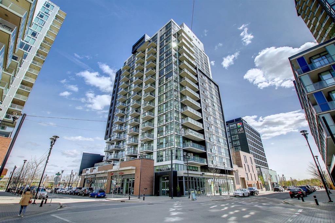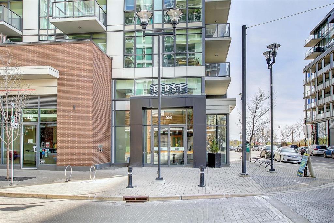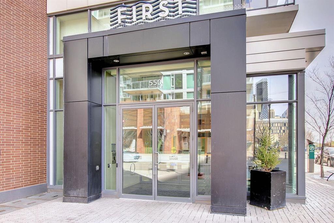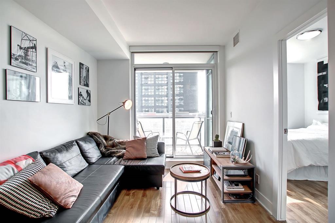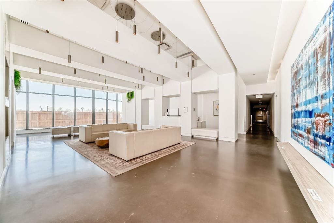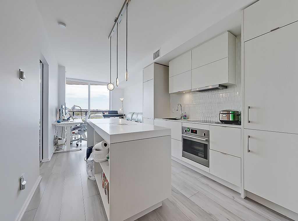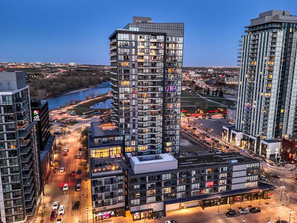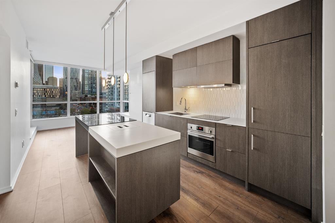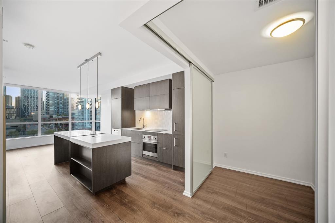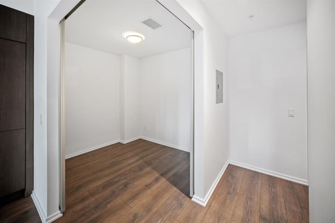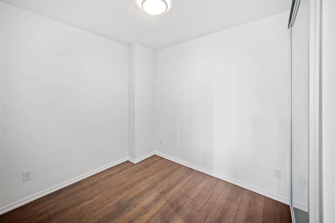406, 550 Riverfront Avenue SE
Calgary T2G1E5
MLS® Number: A2242460
$ 328,000
2
BEDROOMS
1 + 0
BATHROOMS
564
SQUARE FEET
2015
YEAR BUILT
Introducing a Highly Desirable One-Bedroom Plus Spacious Den Residence in East Village, Offering Breathtaking Panoramic Views This exceptional unit is ideally situated just steps from the tranquil Riverfront, offering a serene and picturesque setting that enhances everyday living. Upon entering, you are welcomed by a contemporary interior design featuring clean lines, a calming color palette, and thoughtful finishes throughout. The primary bedroom is generously sized and bathed in natural light, creating a peaceful retreat ideal for rest and relaxation. The versatile den serves as a perfect space for a home office, library, or additional lounge area, adapting easily to your lifestyle needs. The standout feature of this home is the expansive living room, boasting floor-to-ceiling windows that frame stunning, unobstructed views of the surrounding landscape. Whether enjoying your morning coffee or unwinding at sunset, this breathtaking outlook provides an ever-changing and inspiring backdrop. Located in the vibrant heart of East Village, this residence offers unmatched convenience. Essential amenities, including grocery stores, eclectic dining options, and lively entertainment venues, are all within walking distance, ensuring a dynamic and comfortable urban lifestyle. Further enhancing the appeal is the building’s spectacular rooftop patio—an ideal setting for entertaining guests, hosting evening gatherings, or enjoying quiet moments under the stars while taking in sweeping city and river views. This beautifully appointed home is more than a residence—it is a sophisticated lifestyle offering that harmonizes comfort, luxury, and convenience. Secure complex with 24/7 security Fully equipped gym and dedicated yoga room, Annual exterior window cleaning (spring/summer) Yearly underground garage cleaning, Stunning common area on the 18th floor featuring: A fully functional kitchen Entertainment/party room, Boardroom, Balcony with complimentary BBQ grill, Breathtaking valley views On-site cleaning and maintenance for common areas only, Elevator access, Pet-friendly building, Conveniently located near: Superstore, Bow Valley College, Pharmacy and beauty salon, Restaurants and liquor store, C-Train station and Walking distance to City Hall and TD Square
| COMMUNITY | Downtown East Village |
| PROPERTY TYPE | Apartment |
| BUILDING TYPE | High Rise (5+ stories) |
| STYLE | Single Level Unit |
| YEAR BUILT | 2015 |
| SQUARE FOOTAGE | 564 |
| BEDROOMS | 2 |
| BATHROOMS | 1.00 |
| BASEMENT | |
| AMENITIES | |
| APPLIANCES | Built-In Oven, Dishwasher, Electric Cooktop, Microwave, Range Hood, Refrigerator, Washer/Dryer |
| COOLING | Central Air |
| FIREPLACE | N/A |
| FLOORING | Hardwood |
| HEATING | Boiler, Natural Gas |
| LAUNDRY | In Unit |
| LOT FEATURES | |
| PARKING | Underground |
| RESTRICTIONS | Pet Restrictions or Board approval Required |
| ROOF | |
| TITLE | Fee Simple |
| BROKER | First Place Realty |
| ROOMS | DIMENSIONS (m) | LEVEL |
|---|---|---|
| 4pc Bathroom | 7`10" x 5`5" | Main |
| Bedroom | 9`0" x 14`11" | Main |
| Kitchen | 10`7" x 12`2" | Main |
| Living Room | 9`11" x 9`11" | Main |
| Bedroom | 10`4" x 8`6" | Main |

