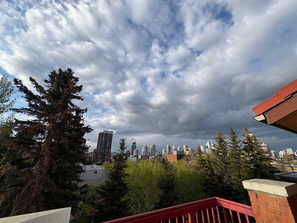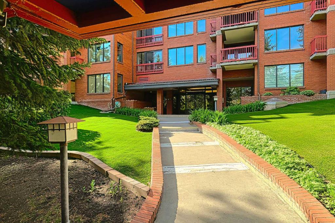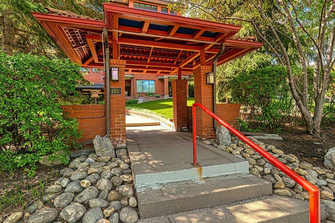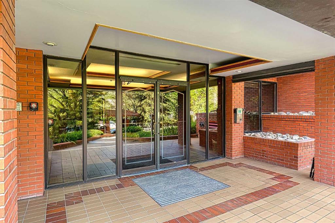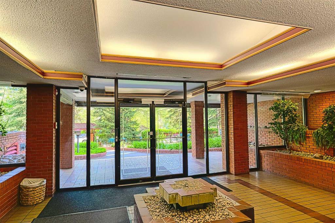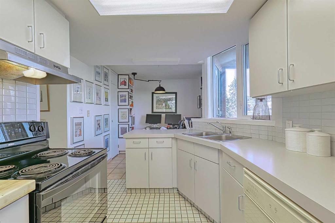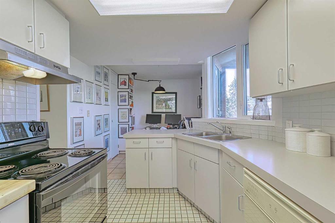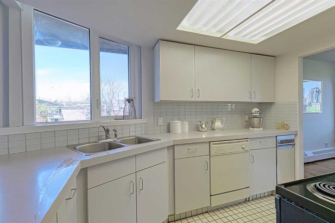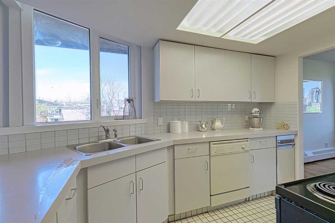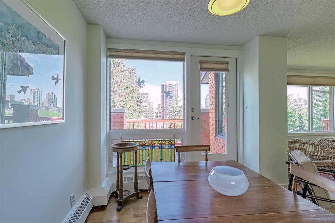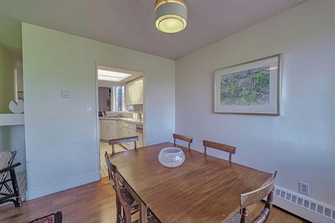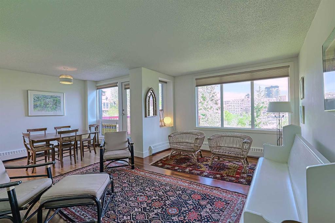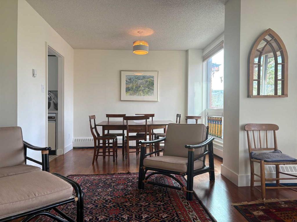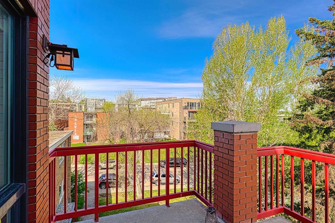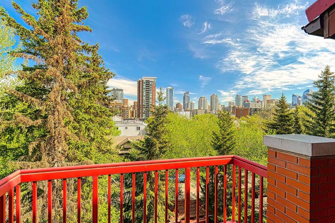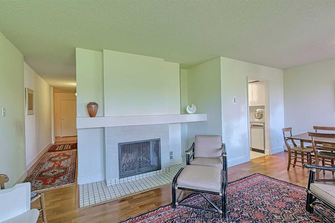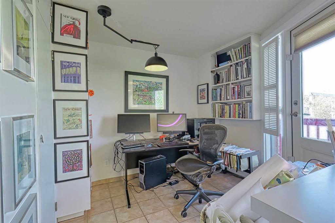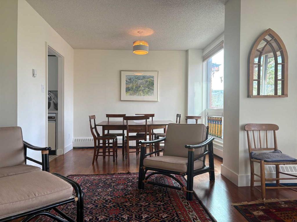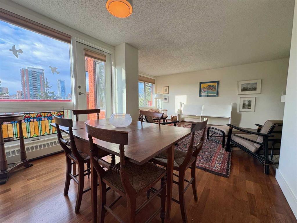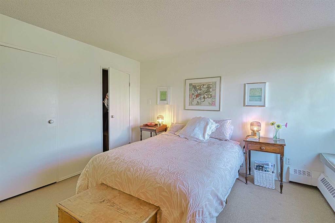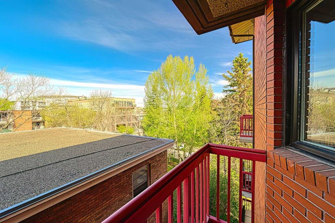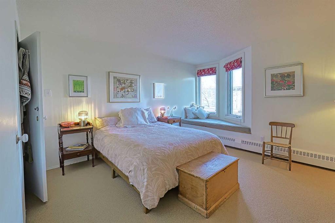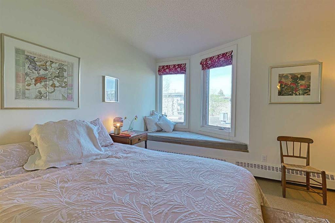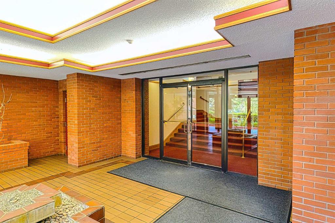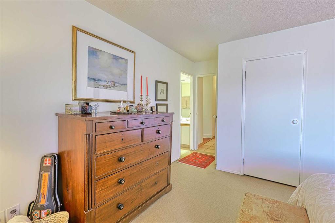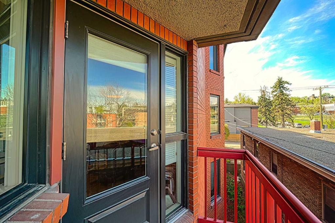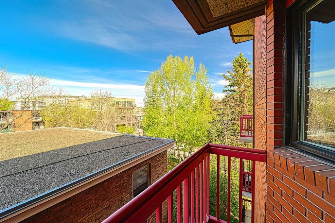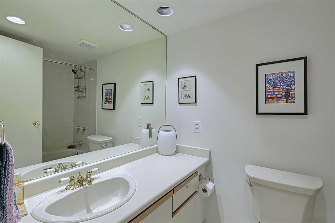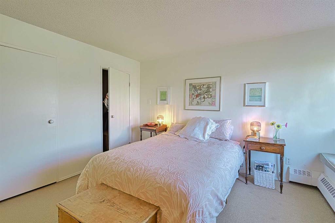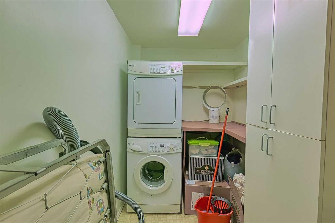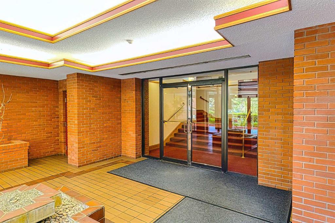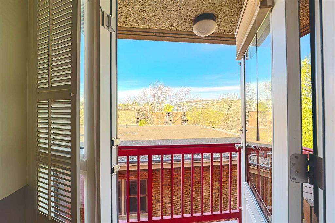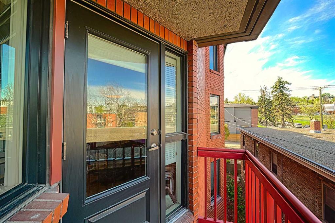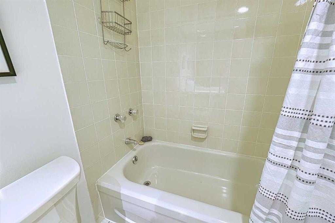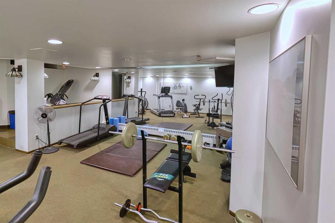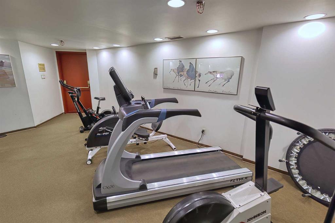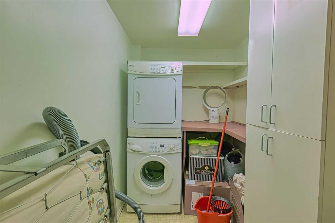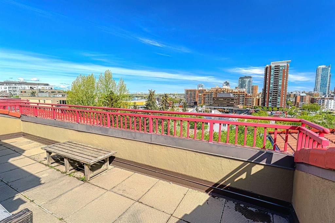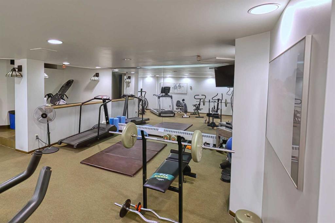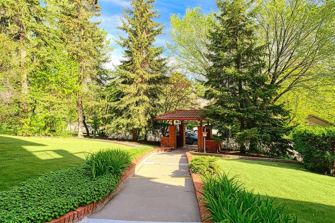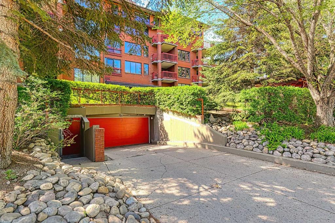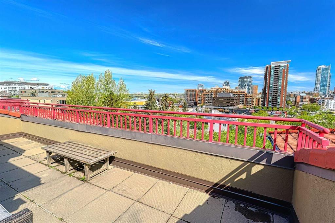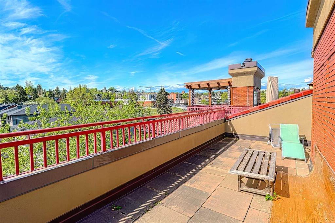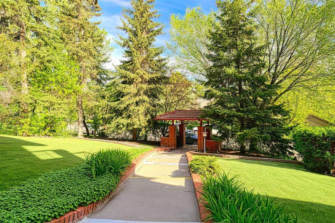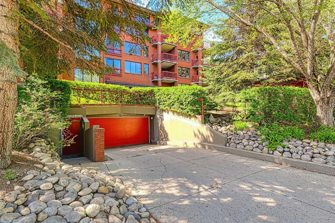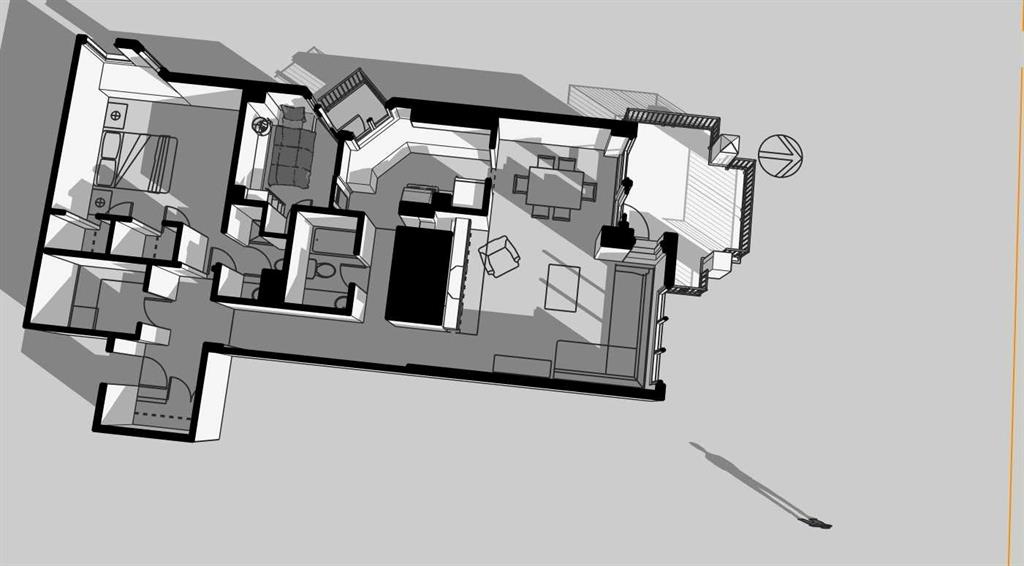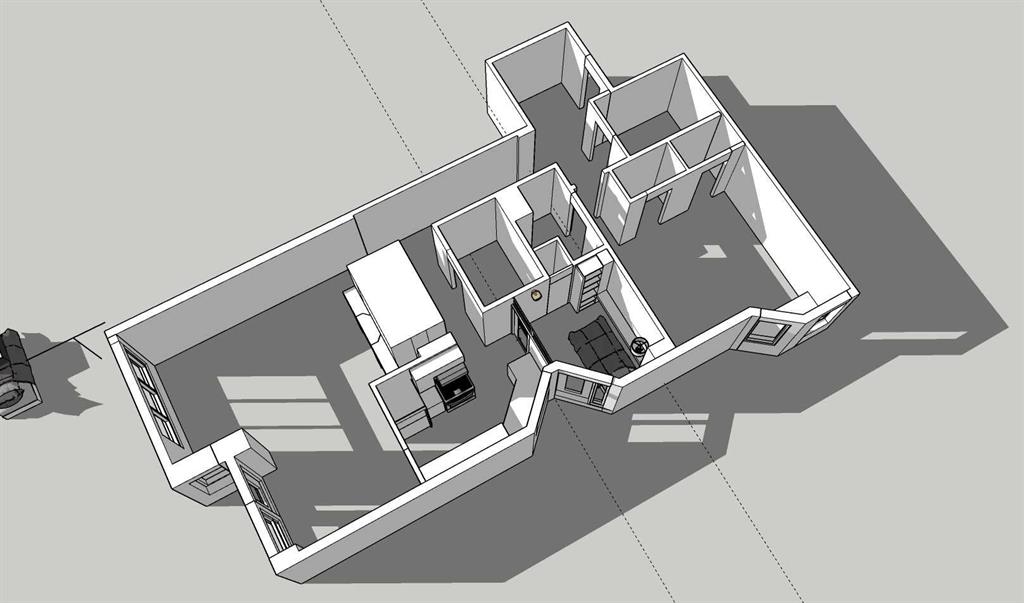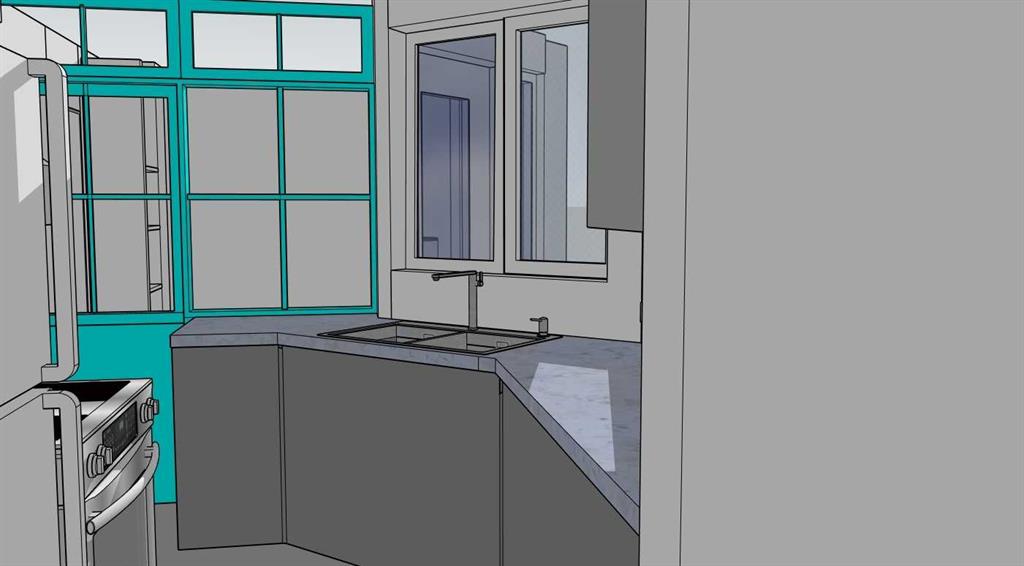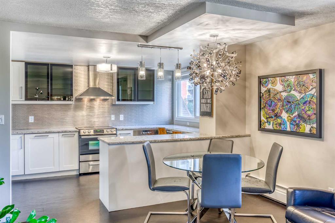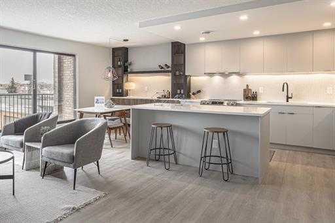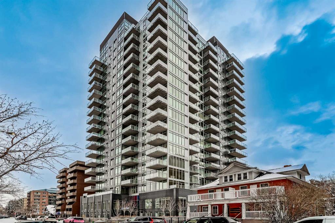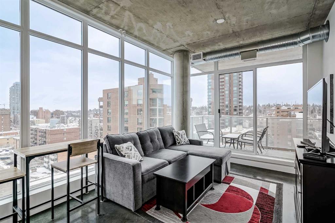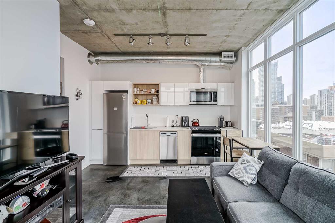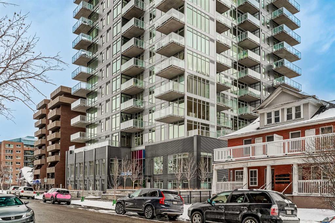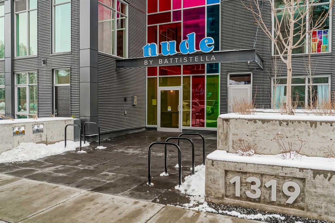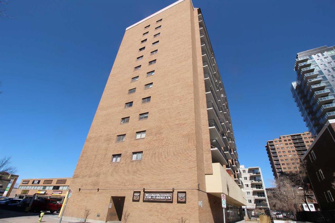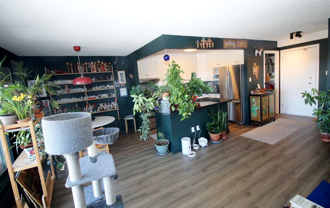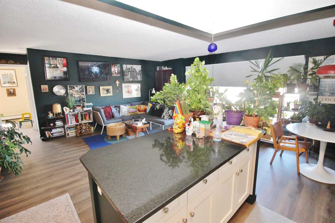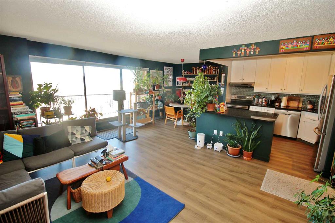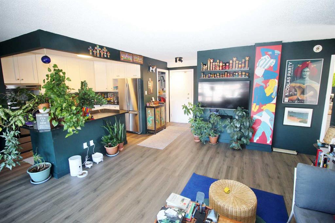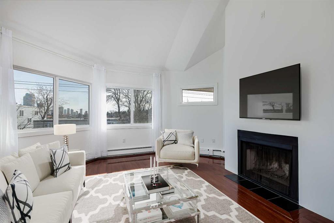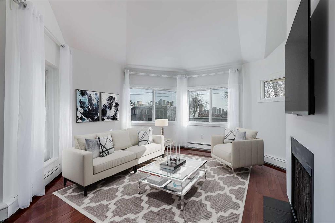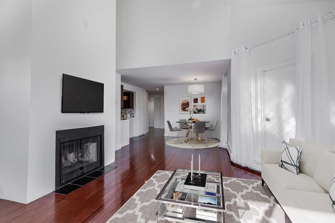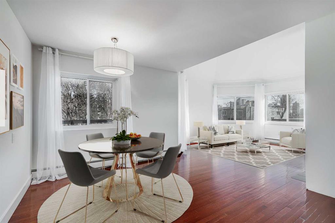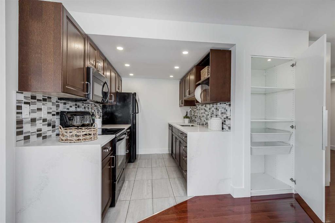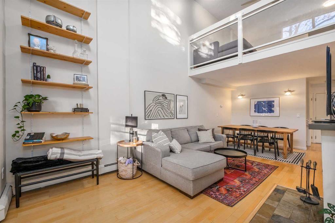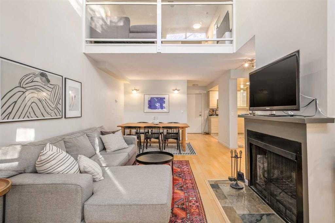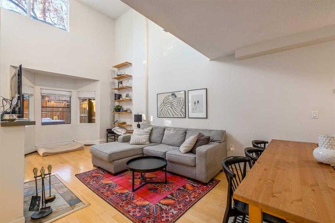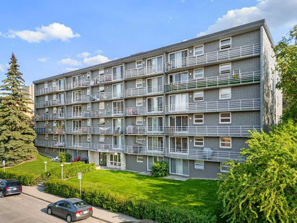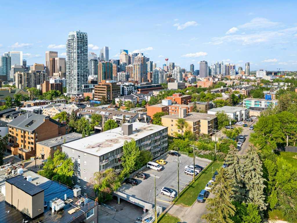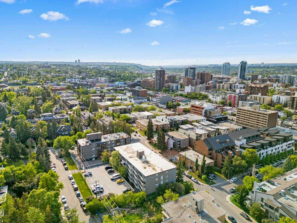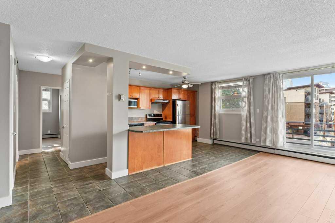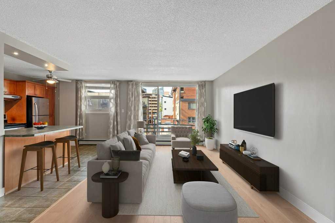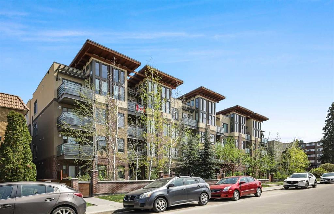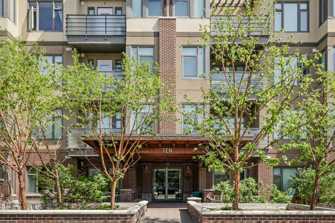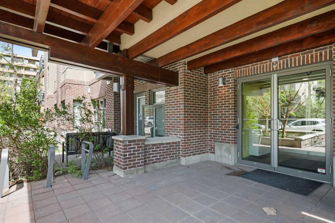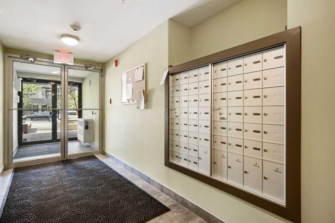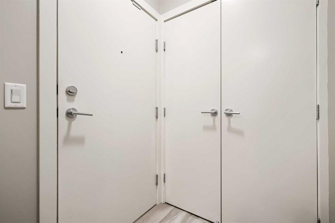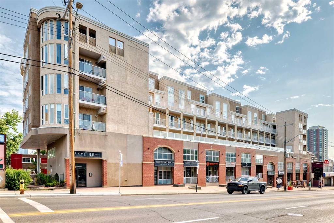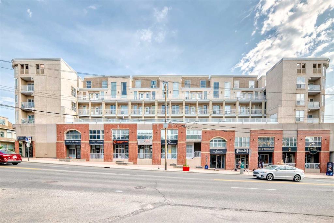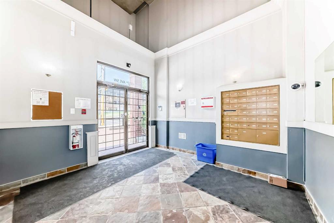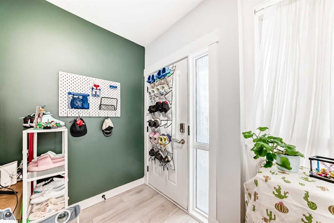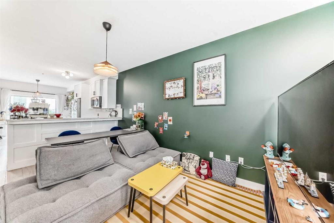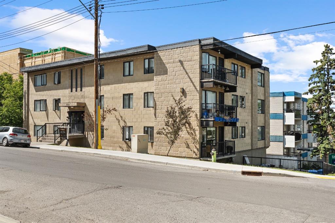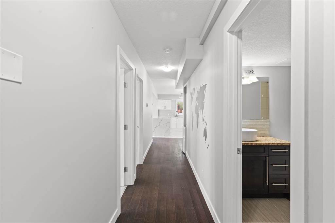405, 1313 Cameron Avenue SW
Calgary T2T 0L2
MLS® Number: A2221436
$ 349,000
2
BEDROOMS
2 + 0
BATHROOMS
1,016
SQUARE FEET
1981
YEAR BUILT
OPEN HOUSE this Sunday 27Jun25 1-3pm! Rare find and superb location! 1000 + sq ft CONDO with a stunning panoramic view of downtown Calgary. This 4th floor Unit is on the NW corner of Cameron Court in Lower Mount Royal. Lower Mount Royal (adjacent to the historic district of Mount Royal) is one of the most desirable neighborhoods in Calgary as well as one of the most walkable. The building is a 5 minute walk to 17th Ave. and its amenities as well as a 15 minute walk to Calgary’s vibrant Design District. This lovely low rise, red brick building is a timeless design that you will never grow tired of, and at only 24 units, blends seamlessly into the surrounding residential neighborhood. The top floor has shared amenities such as exterior rooftop terraces and a library/pool room. The building has a shared exercise room/mail room and storage. This bright spacious unit has 1 very LARGE BEDROOM and another BEDROOM/OFFICE/ BREAKFAST ROOM/FLEXIBLE SPACE that opens directly onto a 26 sq ft balcony. This flexible space can easily be used as both an in-home office or guest bedroom. This room meets the Alberta Building Code requirements for a second bedroom and has been reimagined by a Calgary Architect (renders available upon request). This unit has an INSUITE LAUNDRY ROOM, 1 ASSIGNED INDOOR PARKING STALL (#19) , TWO FULL BATHROOMS, 2 BALCONIES ( 1 @ 100 sq ft), BIKE STORAGE and 1 ASSIGNED STORAGE LOCKER (#9). This bright sunny space has a dedicated dining room & balcony, living room, and kitchen that connects to a lovely flexible space with its own balcony. A four piece bathroom is located off the kitchen. A second 3 piece bathroom is an ensuite to a 12’-0” x 16’-0” bedroom. This large bedroom has 2 walk-in closets as well a window seat making it a cozy reading nook. The units of the building were designed with wood burning fireplaces that are no longer usable but can be converted to electric units as well as modified into more storage, or possibly a small media hub. Upgrades to the unit include hardwood flooring, new fixtures in the bathrooms, built in bookshelves, kitchen cupboards, new exterior windows/doors & window coverings and updated appliances. This unit is perfect for one person working from home, a pied a terre for a traveling professional, or a couple choosing to enjoy a low maintenance urban lifestyle.
| COMMUNITY | Lower Mount Royal |
| PROPERTY TYPE | Apartment |
| BUILDING TYPE | High Rise (5+ stories) |
| STYLE | Single Level Unit |
| YEAR BUILT | 1981 |
| SQUARE FOOTAGE | 1,016 |
| BEDROOMS | 2 |
| BATHROOMS | 2.00 |
| BASEMENT | None |
| AMENITIES | |
| APPLIANCES | Dishwasher, Dryer, Electric Stove, Microwave, Range Hood, Refrigerator, Washer, Window Coverings |
| COOLING | None |
| FIREPLACE | N/A |
| FLOORING | Carpet, Ceramic Tile, Hardwood |
| HEATING | Baseboard, Hot Water, Natural Gas |
| LAUNDRY | In Unit, Laundry Room |
| LOT FEATURES | |
| PARKING | Assigned, On Street, Parkade, Underground |
| RESTRICTIONS | Pet Restrictions or Board approval Required, Pets Allowed, Short Term Rentals Not Allowed |
| ROOF | Clay Tile |
| TITLE | Fee Simple |
| BROKER | MaxWell Canyon Creek |
| ROOMS | DIMENSIONS (m) | LEVEL |
|---|---|---|
| Kitchen | 8`10" x 11`5" | Main |
| Bedroom | 9`4" x 8`7" | Main |
| Dining Room | 8`9" x 10`5" | Main |
| Living Room | 11`11" x 20`11" | Main |
| Bedroom - Primary | 17`10" x 13`9" | Main |
| 3pc Ensuite bath | 7`8" x 4`9" | Main |
| 4pc Bathroom | 7`8" x 4`11" | Main |
| Laundry | 5`2" x 8`3" | Main |

