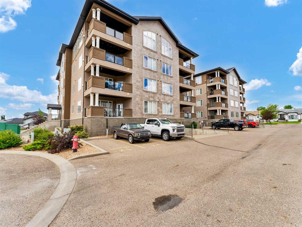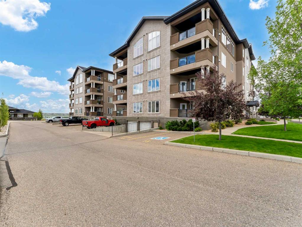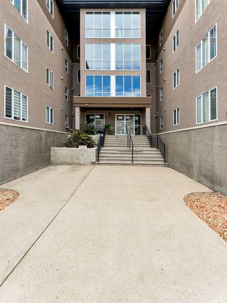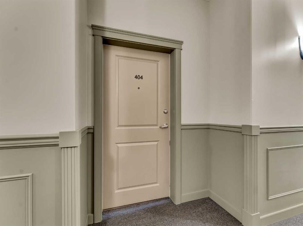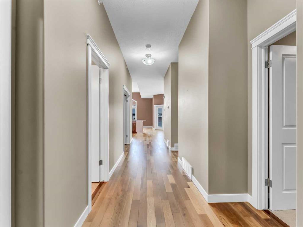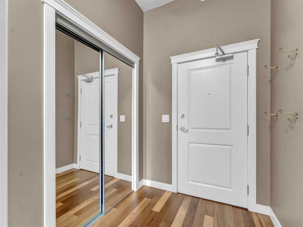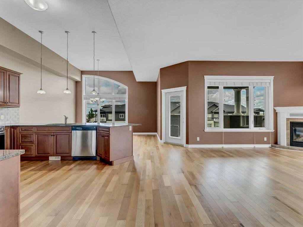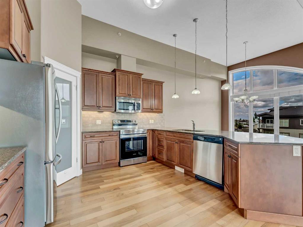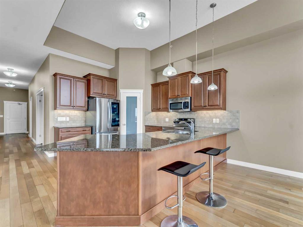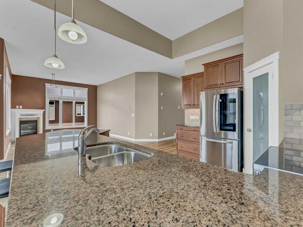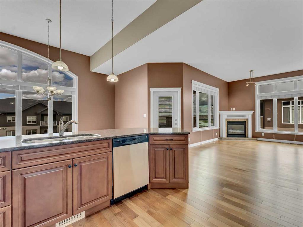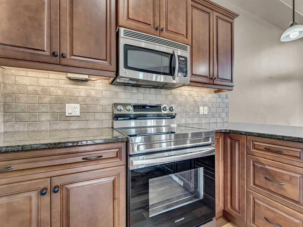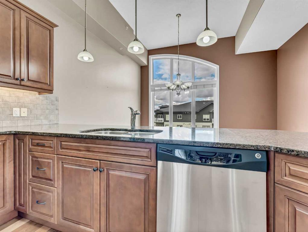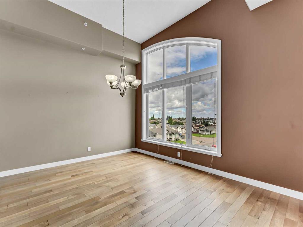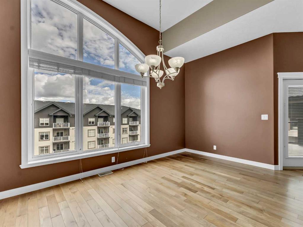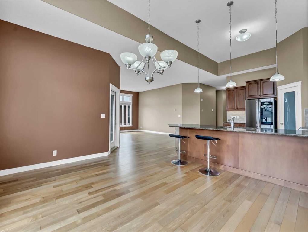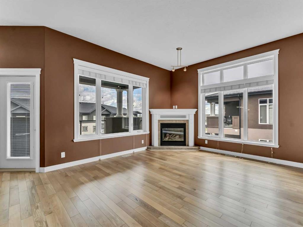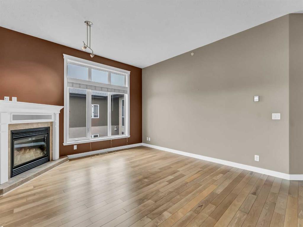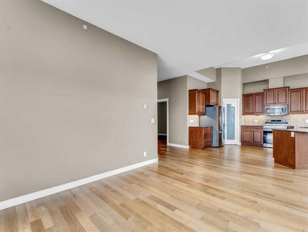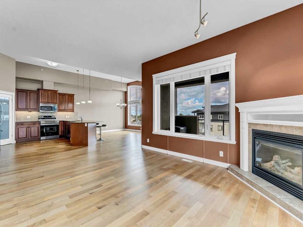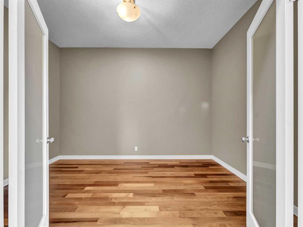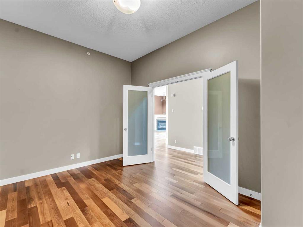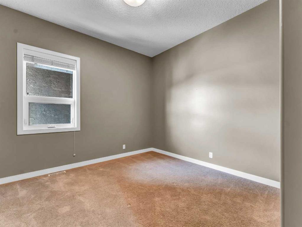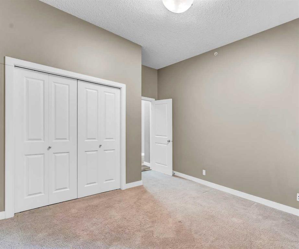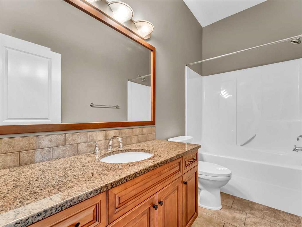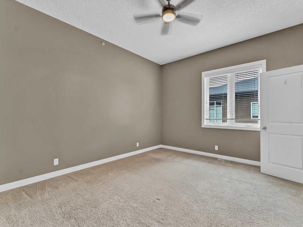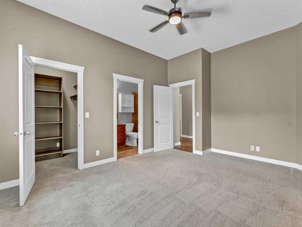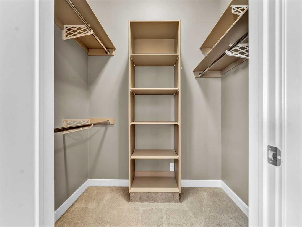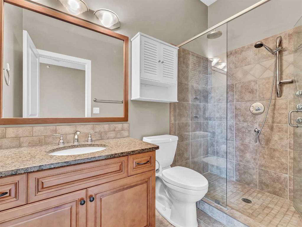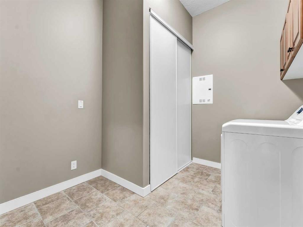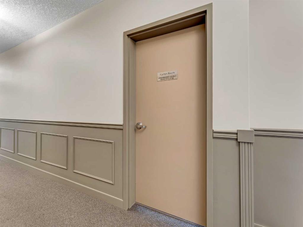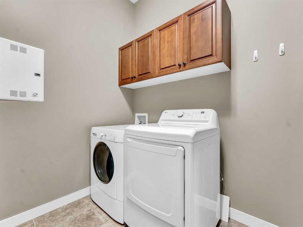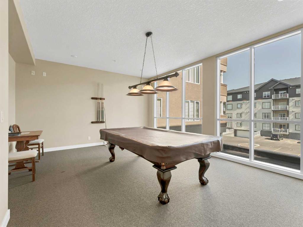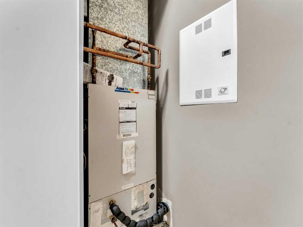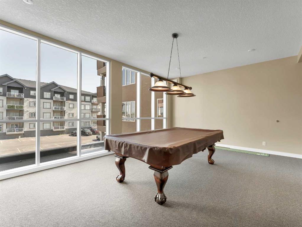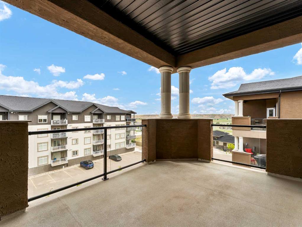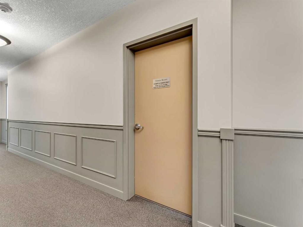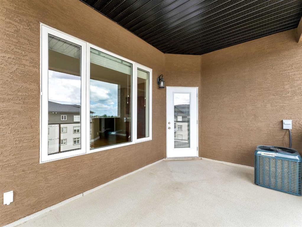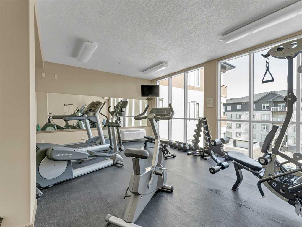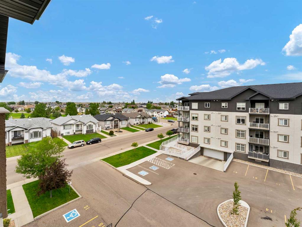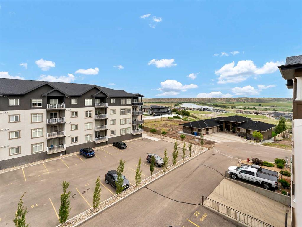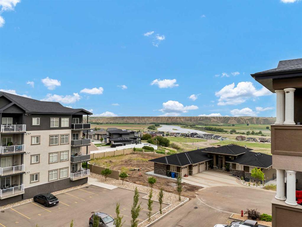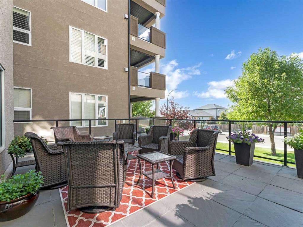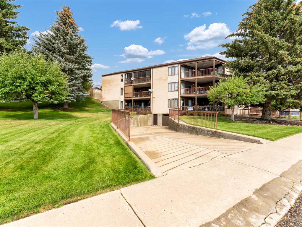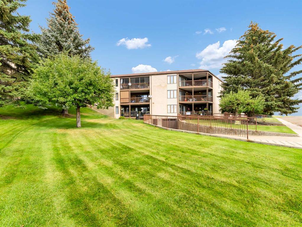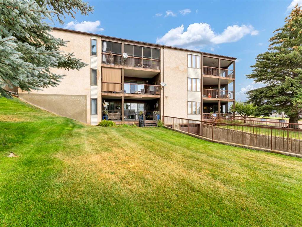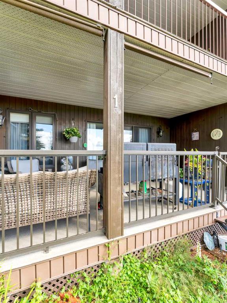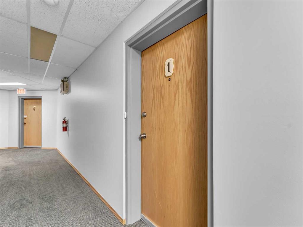404, 85 Terrace Drive NE
Medicine Hat T1C0B1
MLS® Number: A2249201
$ 449,900
2
BEDROOMS
2 + 0
BATHROOMS
1,478
SQUARE FEET
2006
YEAR BUILT
This stunning 1,478 sq. ft. executive suite offers luxurious living in a prime location. Featuring gleaming hardwood floors, soaring ceilings, granite countertops, a gas stove, stainless steel appliances, and a spacious walk-in pantry, the kitchen is both beautiful and functional. The expansive living and dining areas are framed by oversized windows, flooding the space with natural light and showcasing breathtaking river valley views. The primary bedroom is generously sized, complete with a walk-in closet featuring custom built-in shelving and a spa-like ensuite with a walk-in shower and dual shower heads. A second bedroom provides comfort for guests, while a French-door den offers the perfect home office or reading nook. Fourth floor residents enjoy exclusive access to the fitness and games rooms. This suite also features a titled underground parking stall and assigned storage unit. Condo fees of $586/month include all utilities except electricity. Experience the best of maintenance-free, executive living—book your private showing today!
| COMMUNITY | Terrace |
| PROPERTY TYPE | Apartment |
| BUILDING TYPE | Low Rise (2-4 stories) |
| STYLE | Single Level Unit |
| YEAR BUILT | 2006 |
| SQUARE FOOTAGE | 1,478 |
| BEDROOMS | 2 |
| BATHROOMS | 2.00 |
| BASEMENT | |
| AMENITIES | |
| APPLIANCES | Central Air Conditioner, Dishwasher, Dryer, Garage Control(s), Microwave Hood Fan, Refrigerator, Stove(s), Washer, Window Coverings |
| COOLING | Central Air |
| FIREPLACE | Gas |
| FLOORING | Carpet, Hardwood, Linoleum |
| HEATING | Forced Air |
| LAUNDRY | In Unit, Laundry Room |
| LOT FEATURES | |
| PARKING | Underground |
| RESTRICTIONS | Pet Restrictions or Board approval Required |
| ROOF | |
| TITLE | Fee Simple |
| BROKER | SOURCE 1 REALTY CORP. |
| ROOMS | DIMENSIONS (m) | LEVEL |
|---|---|---|
| Entrance | 6`1" x 6`10" | Main |
| Kitchen | 12`7" x 13`5" | Main |
| Living Room | 13`8" x 12`11" | Main |
| Dining Room | 15`1" x 11`3" | Main |
| Bedroom | 15`8" x 12`3" | Main |
| Den | 10`1" x 13`8" | Main |
| 4pc Bathroom | 10`1" x 5`2" | Main |
| Bedroom | 11`2" x 11`8" | Main |
| Laundry | 9`3" x 8`9" | Main |
| 3pc Ensuite bath | 9`0" x 5`1" | Main |

