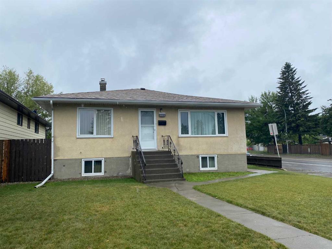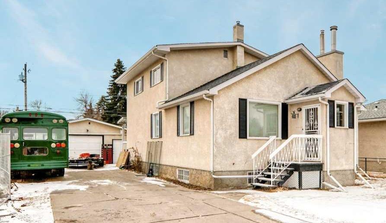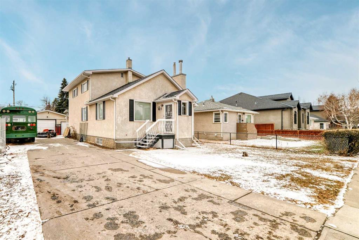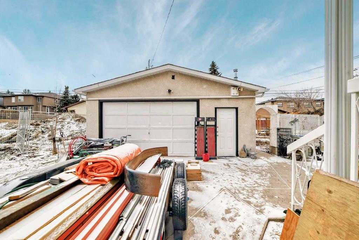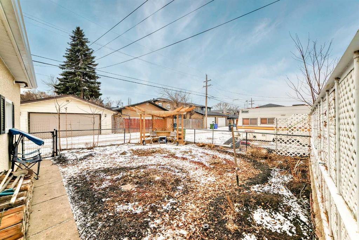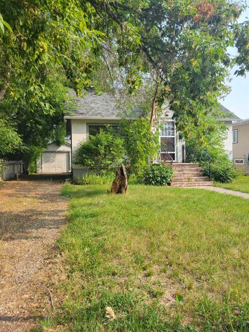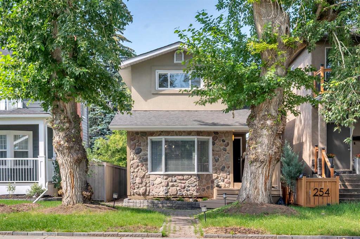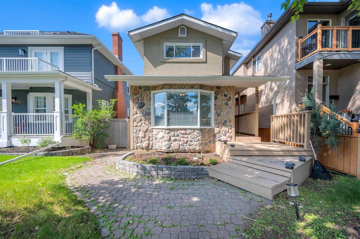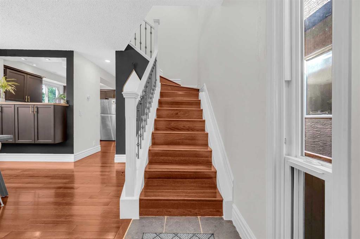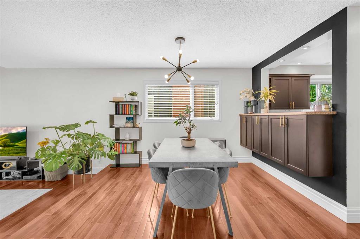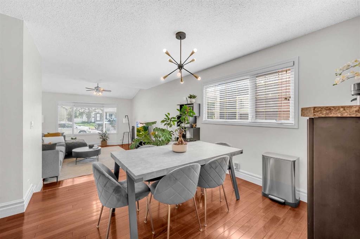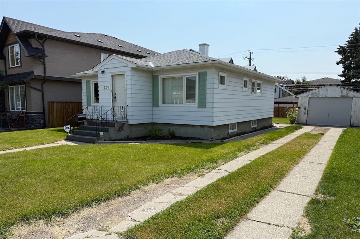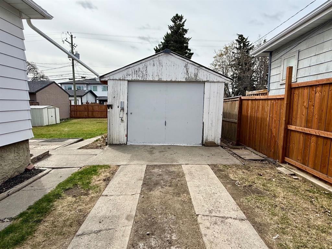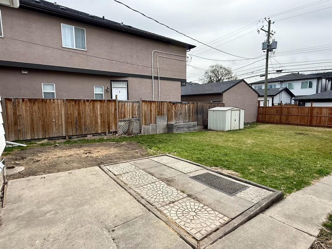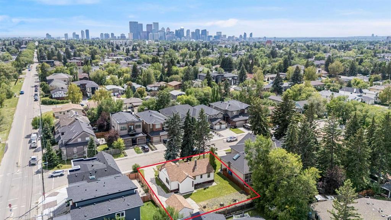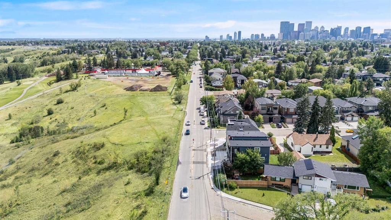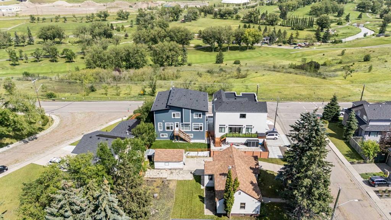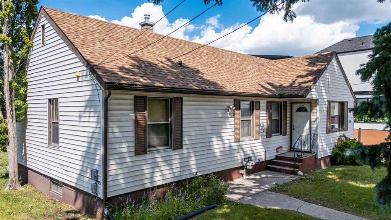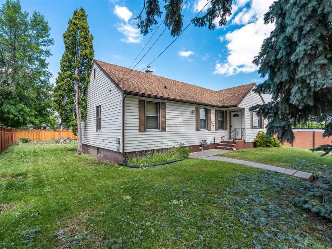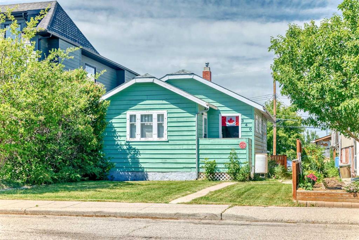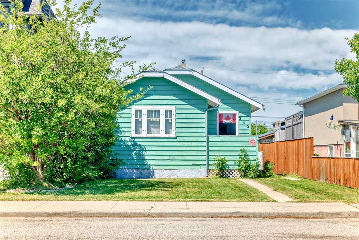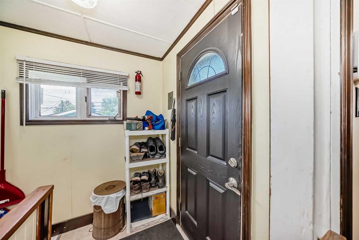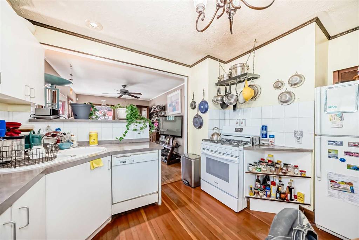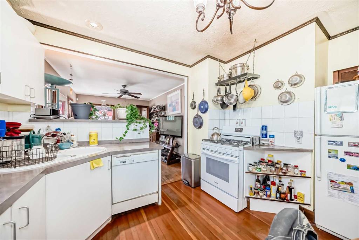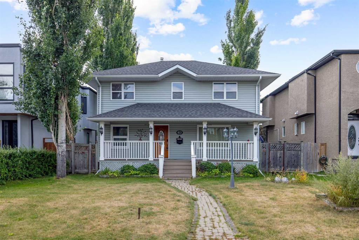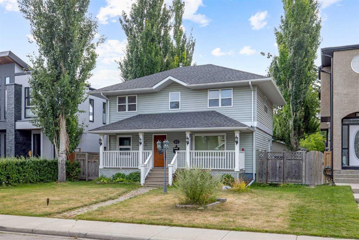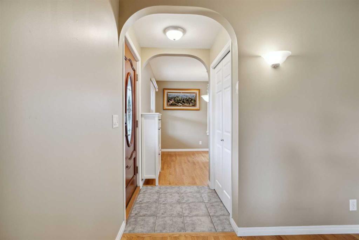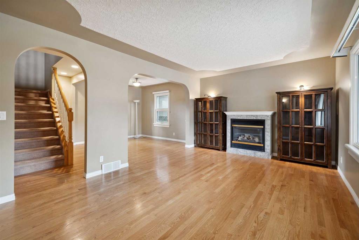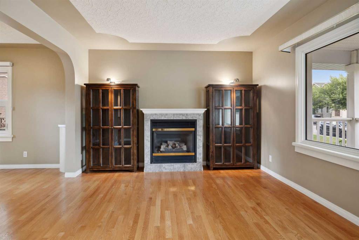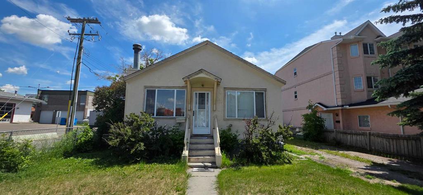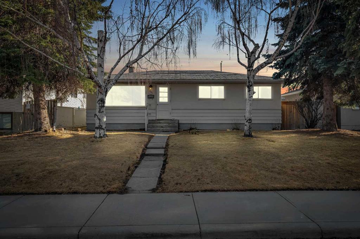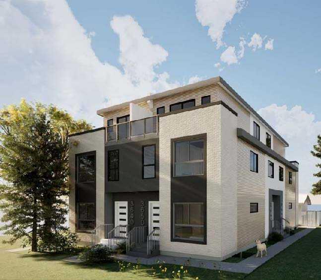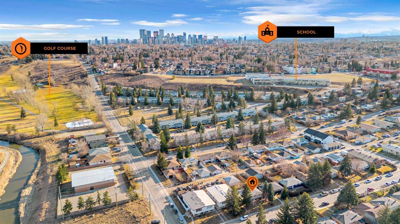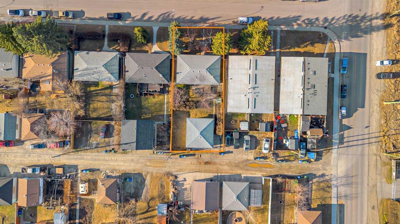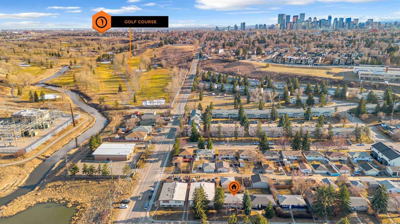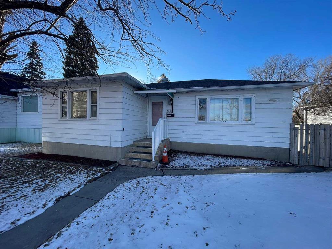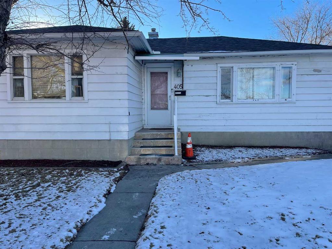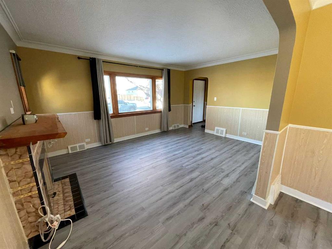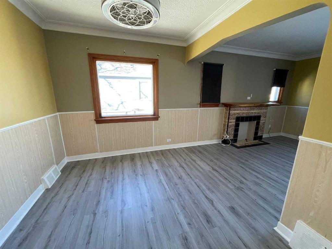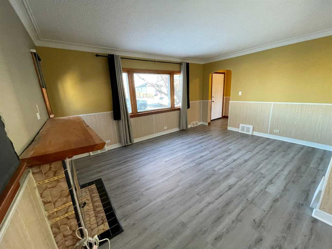403 25 Avenue NE
Calgary T2E 1Y4
MLS® Number: A2240509
$ 759,000
3
BEDROOMS
2 + 0
BATHROOMS
1,018
SQUARE FEET
1952
YEAR BUILT
Strategically located on a MC-1 corner lot, this inner-city property presents an exceptional opportunity for developers and investors alike. With immediate access to downtown Calgary, Deerfoot Trail, and 16th Avenue, the location supports a variety of high-density development options. Zoning allows for multi-family residential, making it ideal for urban townhomes and more. Alternatively, generate strong holding income as a rental while finalizing development plans. This is your chance to secure a great site and make this your next project. Additionally, the windows and roof are newer making this a buy to live option as well.
| COMMUNITY | Winston Heights/Mountview |
| PROPERTY TYPE | Detached |
| BUILDING TYPE | House |
| STYLE | Bungalow |
| YEAR BUILT | 1952 |
| SQUARE FOOTAGE | 1,018 |
| BEDROOMS | 3 |
| BATHROOMS | 2.00 |
| BASEMENT | Finished, Full |
| AMENITIES | |
| APPLIANCES | Dishwasher, Electric Stove, Refrigerator, Window Coverings |
| COOLING | None |
| FIREPLACE | N/A |
| FLOORING | Carpet, Ceramic Tile, Hardwood, Laminate |
| HEATING | Central, Forced Air |
| LAUNDRY | In Bathroom |
| LOT FEATURES | Back Lane, Corner Lot, Pie Shaped Lot |
| PARKING | Double Garage Detached |
| RESTRICTIONS | None Known |
| ROOF | Asphalt Shingle |
| TITLE | Fee Simple |
| BROKER | RE/MAX House of Real Estate |
| ROOMS | DIMENSIONS (m) | LEVEL |
|---|---|---|
| Family Room | 18`10" x 13`0" | Basement |
| Kitchen | 10`6" x 9`10" | Basement |
| Bedroom | 12`0" x 10`9" | Basement |
| Storage | 10`2" x 9`11" | Basement |
| Laundry | 18`0" x 10`8" | Basement |
| 4pc Bathroom | 7`0" x 4`11" | Basement |
| Living Room | 15`10" x 15`2" | Main |
| Kitchen | 14`6" x 9`5" | Main |
| Dining Room | 9`3" x 8`4" | Main |
| Bedroom - Primary | 12`0" x 10`9" | Main |
| Bedroom | 12`8" x 9`9" | Main |
| Foyer | 4`10" x 3`6" | Main |
| 3pc Bathroom | 8`5" x 6`4" | Main |

